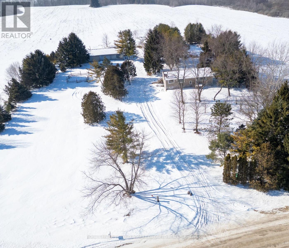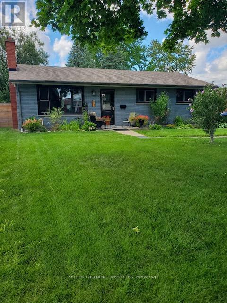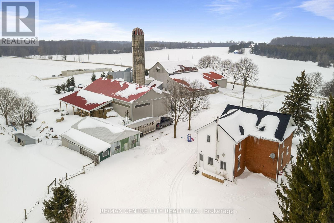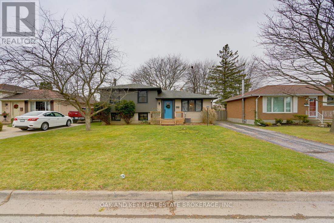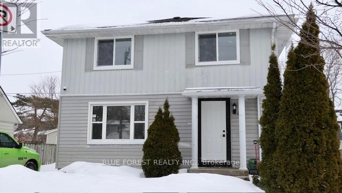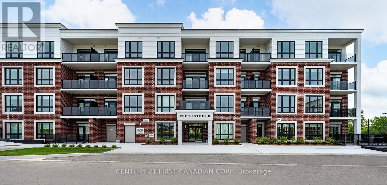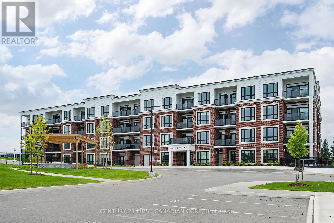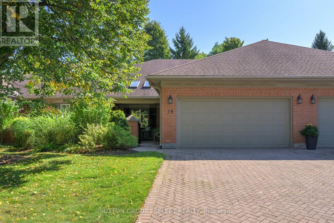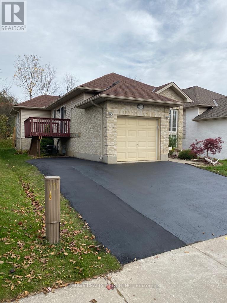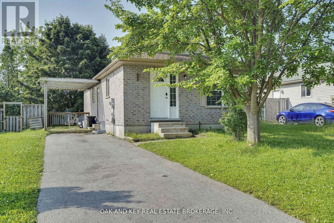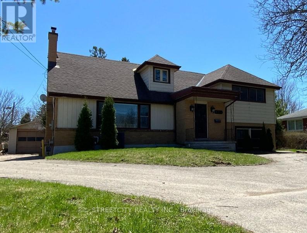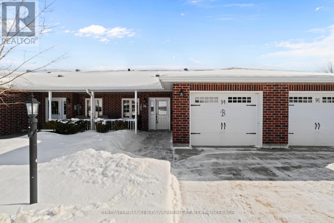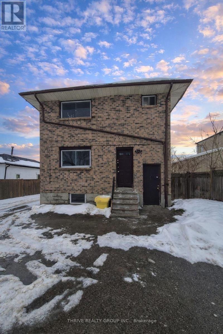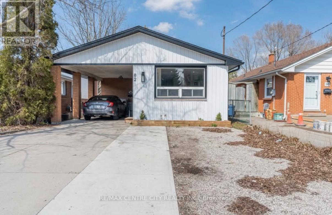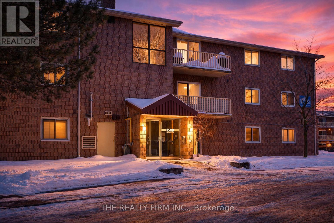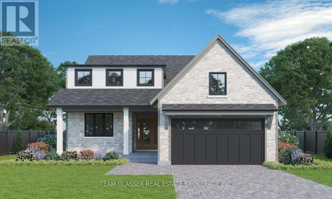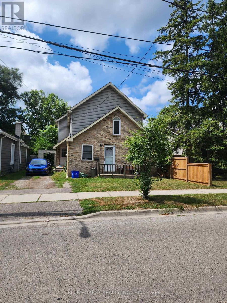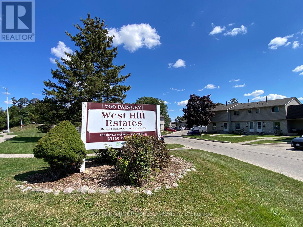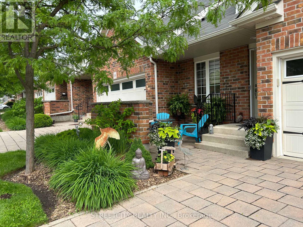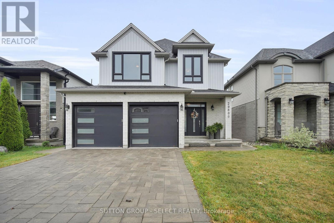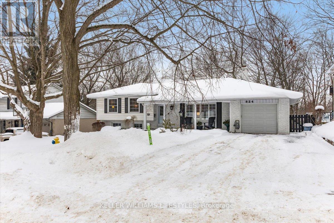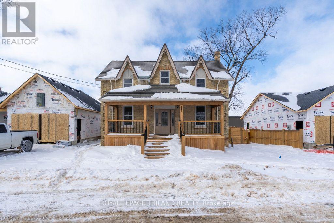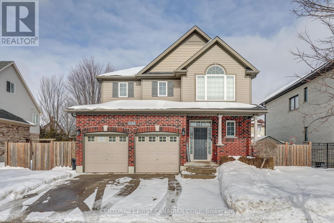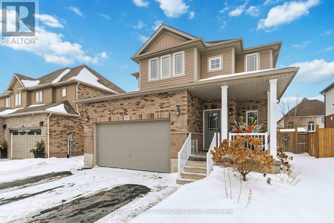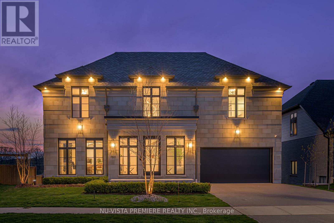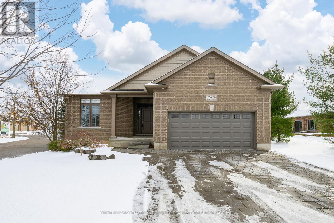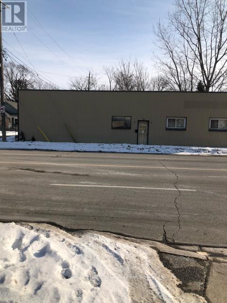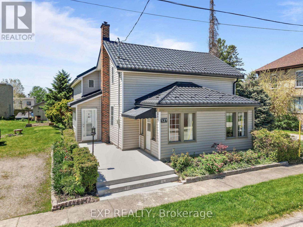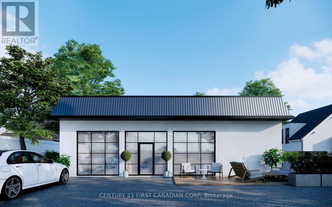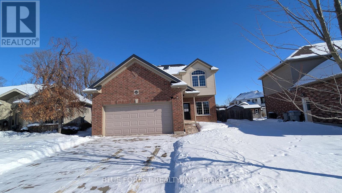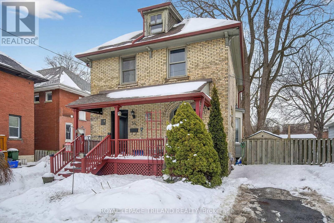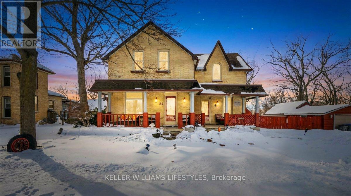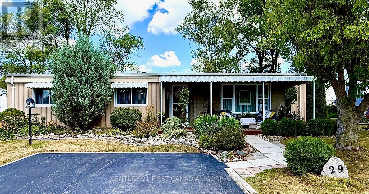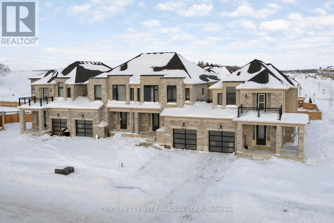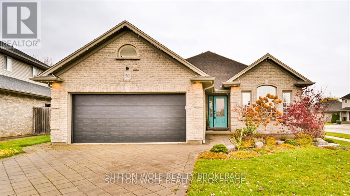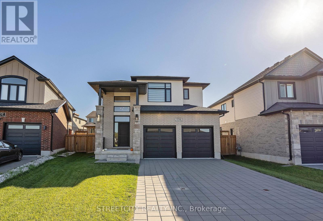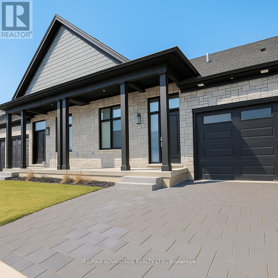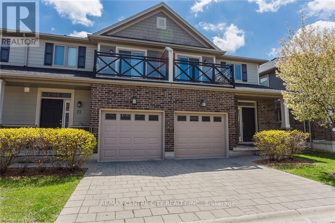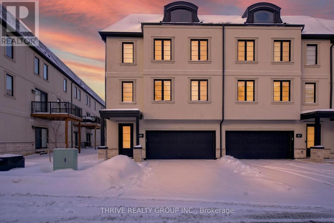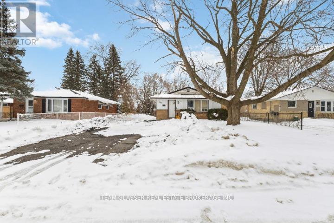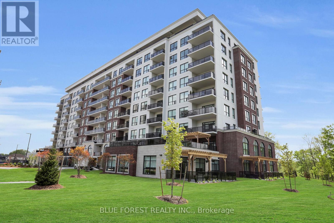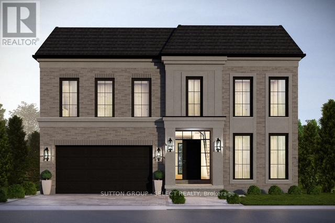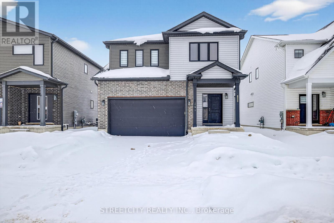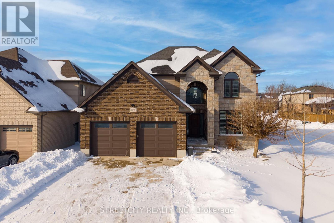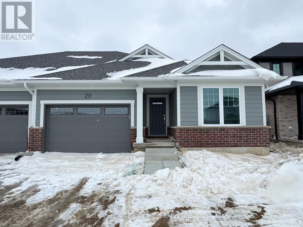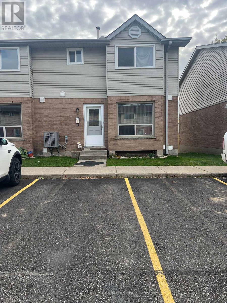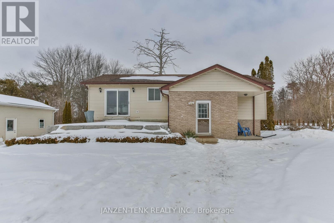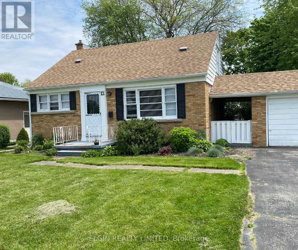21477 Springfield Road
Southwest Middlesex, Ontario
Excellent opportunity for hobbyists or those wishing to escape the hustle and bustle of city life with this 2 ACRE parcel situated in the middle of Southwest Middlesex farm country! Located just a few minutes drive west of Melbourne. The property includes a 2+2 Bedroom Bungalow with partly finished lower level, detached workshop and small shed. Imagine the possibilities. Be sure to view the floor plans attached. More details available and fast possession! (id:28006)
23 Stormont Drive
London South, Ontario
Extensively renovated & move in ready! Many recent updates offered in this 3+1 bedroom, 2-bath stained brick ranch quietly set on a family-friendly crescent. Recent updates include flooring, trim, doors, bathrooms, lighting, fresh paint, and more. The main level offers three bedrooms, 4-piece bath with cozy fireplace, updated kitchen with maple cabinetry, bright living room featuring an electric fireplace, and the convenience of main-floor laundry. Step out from the kitchen into a spacious backyard with newer fencing-ideal for outdoor living and entertaining. The updated lower level features a comfortable family room with electric fireplace, additional bedroom with egress windows, kitchen with quartz countertop, bath, and laundry, creating excellent potential for an in-law suite. Key updates include shingles (2019) and furnace (2018). Conveniently located close to LHSC, schools, shopping, everyday amenities, and quick access to Highway 401. (id:28006)
5205 13th Line
Minto, Ontario
Welcome to this turnkey ongoing dairy farm just west of Harriston with 38.18 kg saleable quota and an excellent holstein herd all set on 153 acres with 70 acre workable of Harriston Loam soil. This tie stall facility offers an abundance of feed storage in the new 24X 100 X 10 concrete pit silo, a 16 X 65 ft. tower silo, 90 tonne grain bin and feed bins, mixed in the Penta TMR mixer delivering to the VIC 45 feed cart (2023). 5 Surge milkers on a pipeline draw the milk from the 38 stall barn to the 750 gallon milk cooler. The stable cleaner is only 4 years old with a 45 X 65 covered manure storage addition. The certified cows, young stock, feed and bedding are included with the purchase. Outbuildings include a 48 X 96 X 16 drive shed with 24 X 60 lean-to and a 32 X 48 barn. The 4 bedroom, 2 bath, 2 storey red brick house with a large family room has a newer furnace and a steel roof to offer lots of space for an expanding family. Lots of opportunities are waiting here. (id:28006)
13 Dunwich Drive
St. Thomas, Ontario
Are you looking for a property that is meticulously cared for and looks just like the pictures? Welcome to 13 Dunwich Drive, a place that feels like home. This 3+1 bedroom side-split is located in desirable South-East St. Thomas and was beautifully renovated in 2022. The main floor features a bright and spacious living room with large windows and plenty of natural lighting. The modern kitchen and dining area are spacious and feature plenty of cabinets and ample counter space. The dining area is peacefully located in front of the sliding patio doors offering views of the large deck as well as the fully fenced backyard which is perfect for growing families or those that love to entertain. Upstairs you will find 3 good sized bedrooms and an updated 4-piece bathroom with a tile shower. The first lower level offers a private entrance, an additional 3-piece bathroom, a bedroom/office and also a large living room with a fireplace for those cozy winter evenings. The basement level features laundry and plenty of storage space. Walking distance to St. Josephs Catholic Highschool, Doug Tarry Sports Complex and St. Thomas Elgin General Hospital. This is your opportunity to live in one of the most sought-after family neighbourhoods in the city! (id:28006)
40 Wistow Street
London East, Ontario
Why wait for a renovation when it's all been done for you? Fully Renovated home that feels brand new! with more than $95,000 in premium renovations, this bright layout residence has been extensively updated in 2026, combining modern on a big lot and an unbeatable location. The 2026 Renovations includes: Modern Kitchen with brand new cabinets and elegant backsplash with quartz countertops, Designer Bathrooms, all-new flooring throughout, new bedroom doors, new baseboards, door & window trims, renovated finished basement and a sleek new front door, brand new windows, new outdoor lighting, and security cameras for peace of mind. Enjoy the ultimate convenience with everything you need very close, walking distance to Fanshawe College and John Paul II Catholic Secondary School, Just one block from Flanders Park, only minutes on foot to the grocery store, local shops, and many popular restaurants in Oxford and Highbury. Benefit from the new East London Transit Corridor being built along Oxford St! This major infrastructure project will provide lightning-fast, dedicated transit links to downtown and across the city, significantly boosting future property value. (id:28006)
302 - 1560 Upper West Avenue
London South, Ontario
Welcome to luxury living in Warbler Woods! This brand new 2-bedroom + den, 2-bathroom condo offers the perfect blend of sophistication, comfort, and style. Built by Tricar, a builder renowned for high-quality concrete construction, this residence showcases high-end finishes throughout - including hardwood flooring, a sleek linear fireplace, quartz countertops, Kohler plumbing fixtures, and a premium stainless steel appliance package. Enjoy the convenience of two private balconies where you can take in the serene park views, perfect for morning coffee or evening relaxation. The spacious den provides flexibility for a home office, reading nook, or guest space. This highly desirable building offers exceptional amenities: a fully equipped fitness center, theatre room, resident lounge, and guest suite for visitors. The warm and welcoming community adds to the appeal, creating an inviting environment you'll love to call home. Located in one of the city's most sought-after neighbourhoods, Warbler Woods, you'll be surrounded by natural beauty, convenient amenities, and a strong sense of community. Experience refined condo living at its best - style, comfort, and quality craftsmanship in every detail. (id:28006)
308 - 1560 Upper West Avenue
London South, Ontario
Nestled at the edge of the desirable Warbler Woods neighbourhood, this beautifully appointed 2-bedroom condo offers the perfect blend of luxury, comfort, and convenience. Enjoy peaceful tree-lined views from your windows and relax in a large primary bedroom with ample space for a sitting area or reading nook. The upscale kitchen features custom cabinetry, a walk-in pantry, and stainless steel appliances perfect for both everyday living and entertaining. With over $13,000 in custom upgrades you'll love the upgraded cabinetry throughout, a custom closet in the primary bedroom, hardwood floors throughout, and thoughtfully chosen lighting. Upscale amenities in the building include a Residents' lounge, guest suite, fitness center, and 2 pickle ball courts. Located in an exclusive boutique red brick building, this home is ideal for those looking to downsize, or live a more maintenance free lifestyle. Steps from scenic trails, coffee shops, parks, medical offices, and fitness centres - everything you need is right at your doorstep. Experience peace and privacy in a well maintained building with friendly neighbours, and a strong sense of community. (id:28006)
28 - 40 Quinella Drive
London South, Ontario
This beautifully maintained condo, Unit 28, delivers the perfect blend of comfort, convenience, and low-maintenance living. Nestled in a quiet, well-kept community, its an ideal choice for first-time buyers, downsizers, or anyone seeking a stress-free lifestyle with style. Step inside to a bright and functional layout designed for easy living. The main floor features a welcoming living room with oversized windows, a spacious kitchen with an induction stove, plenty of cabinetry, and a dining area that opens out to your private patio, perfect for morning coffee or evening BBQs. As well, there are two generous bedrooms, including a Primary with walk-in closet and ensuite, and a full bath which provides plenty of room for family or guests. The finished lower level adds versatility with a cozy family room, home office, or guest suite complete with another full bathroom. The standout feature? A private courtyard terrace-your own retreat for entertaining, relaxing afternoons, or evenings around a fire. Plus, residents enjoy access to an on-site pool, making summer feel like a permanent vacation. With new updates in 2024 including furnace, electrical, appliances and laundry, this home offers both comfort and peace of mind. All of this, just minutes from schools, shopping, parks, transit, and highway access, putting everything you need right at your doorstep. Don't miss the opportunity to make this inviting property your next home! (id:28006)
111 Meadowridge Road
London North, Ontario
An exceptional opportunity in North West London, this versatile duplex offers excellent flexibility and income potential. Live in one unit and rent the other, rent both as an investment, or enjoy the entire home by easily reconnecting the two levels. The main-floor unit features three bedrooms, a full bathroom, and a bright open-concept kitchen, dining, and living area with two decks. The lower-level unit offers two generously sized bedrooms with large windows, a modern kitchen, full bathroom, and comfortable dining and living space. Both units include private laundry. Ideal for investors, extended family, or multi-generational living, the property also features a private backyard with pergola, perfect for relaxing or entertaining. The flexible layout allows for personal touches and future enhancements. Located in the desirable Oakridge Meadows neighborhood, on the same street as Huntington Park, with convenient access to Costco, top-rated schools, Western University, University Hospital, golf, trails, shopping, and dining. A rare opportunity offering lifestyle and long-term value-book your private showing today. (id:28006)
330 Fleming Drive
London East, Ontario
ATTENTION INVESTORS: THIS 6 BEDROOM BUNGALOW IS JUST STEPS AWAY FROM FANSHAWE COLLEGE. BUYER TO ASSUME REMAINING TENANT (s) ($ 4200 Monthly) GREAT OPPORTUNITY TO GET TOP $$ PER ROOM. FULLY LEGAL AND CITY LICENSED. GREAT INVESTMENT OR FAMILY HOME. THIS PROPERTY COMES WITH A FINISHED BASEMENT, A LARGE FENCED IN YARD AND A COVERED PATIO. SOME RECENT MAJOR UPDATES INCLUDE: LOWER BATHROOM (2021) FLOORING (2025) KITCHEN (2021) ROOF (2018) AND FURNACE (2019). GREAT ACCESS TO MAJOR HIGHWAYS, BUS ROUTES, GROCERY STORES, SHOPPING AND MORE! (id:28006)
924 Valetta Street S
London North, Ontario
Spacious and well-maintained multi-level side-split home located in a quiet, family-friendly neighbourhood in North London. This bright property features 4 generous bedrooms, 2 full bathrooms, a large living room with a fireplace, and a spacious kitchen ideal for family living and entertaining. The oversized primary bedroom offers comfort and privacy, while multiple living areas provide flexible space for work, study, or recreation. Conveniently located close to Immersion P.S. and Oakridge Secondary School, parks, and public transit. Ideal for families or professionals seeking a comfortable long-term lease in a prime North London location. (id:28006)
94 Redford Drive
South Huron, Ontario
An excellent property to consider for your downsizing plans. Immaculate 2 bedroom one level townhouse in Exeter's premier adult lifestyle park, Riverview Meadows. Private location near the edge of the park and backing onto open fields. Spacious open concept featuring kitchen, dining and living room. Freshened interior with newer painting, counter tops, kitchen cabinet back splash and some flooring. Living room gas fireplace. Rear patio with overhead awning offering a spot for your morning coffee to enjoy the countryside and listen to the birds. Main floor laundry room. Efficient gas heat and central air. Attractive covered front verandah to enjoy the evening sunsets. This home is part of a vibrant adult lifestyle community offering exceptional amenities. Residents enjoy access to a community gazebo, picturesque riverside trails, and a well-equipped clubhouse featuring a fitness room, billiards, shuffleboard, darts, media library, and a large gathering space. With nearby golf, shopping, and hospital services, this is relaxed living at its best. (id:28006)
2 - 184 Simcoe Street
London East, Ontario
Well-maintained 1-bedroom, 1-bathroom unit available for lease in the Soho area of London. This bright and clean unit offers updated finishes, including modern flooring throughout and an updated bathroom with tiled shower surround. The kitchen features ample cabinetry, full-size appliances, and durable tile flooring. The bedroom includes a closet and natural light from a large window. Neutral tones throughout create a fresh and comfortable living space. Laundry is conveniently located in the building (pay-per-use). Water is included in the rent; tenant is responsible for heat and hydro.Available at $1,275/month + heat and hydro. Located close to downtown, transit routes, shopping, and everyday amenities. (id:28006)
82 Emery Street W
London South, Ontario
A space that's easy to call home! This newly updated main-floor unit offers bright, open-concept living that's perfect for entertaining or simply enjoying everyday life. The spacious layout flows comfortably from the main living area into the kitchen, while three good-sized bedrooms provide flexibility for families, professionals, or those working from home. Recent exterior updates add beautiful curb appeal, creating a welcoming first impression you'll appreciate every time you arrive. With a park located across the street, you'll also enjoy convenient access to green space just steps from your front door. Also includes two dedicated parking spaces. Small dogs are permitted, and a 12-month lease is required. Please note that the backyard is reserved for the lower unit only. Clean, comfortable, and move-in ready, this is a thoughtfully refreshed space ready for its next tenants to settle in and enjoy! (id:28006)
102 - 1588 Ernest Avenue
London South, Ontario
Cute 1 bed; 1 bath home nestled in White Oaks--London's most walkable neighbourhood--at a price that can't be beat. This residence is on the GROUND FLOOR of an established building in a mature neighbourhood. 5 minutes to the 401, White Oaks Mall, the Whale Pool, library, banks and grocery stores. Many neighbours have added privacy fences onto these roomy ground floor terraces--and you can do that for this one too! Laundry room provided in the comfort of the building. These charming suites have all of your creature comfort including sliding glass door access to the patio flanked by an evergreen tree for added privacy! At this price, this one won't last. Schedule your viewing today! (id:28006)
136 Dearing Drive
South Huron, Ontario
To BE BUILT! Tasteful Elegance.This Bungaloft is Magnus Home's PLUM Model. This home is priced with a Premium Lot #75 that is Pie-shaped and backs on to the wooded ravine area OR (save $135,000 Premium) It could sit nicely on a 49 ft standard lot in the New SOL HAVEN sub-division in Grand Bend. 2215 Square Foot Model has a MAIN FLOOR PRIMARY with a large stunning ensuite and walk in closet! It is a Bungaloft with two bedrooms, a four-piece bath and a sitting area upstairs overlooking the cozy great room. Great for hosting guests or family. The 3 bed, 2.5 bath Plum features a loft-style second-storey. The main-floor also has a front office space, main floor laundry and powder room plus a cozy, window filled great room with soaring 18 ft High Ceilings. Large windows in the Basement is left untouched with possibilities open for you future plans and side door access for In-Law set-up. Magnus Homes has more styles to choose from including bungalows, two-story models and Many larger Premium lots, backing onto trees like this one, ravine and trails to design your custom Home. Start to build your Home with Magnus Homes for Late summer '26. Great Beach community with country feel - Close to the Golf course, restaurants, walk to the grocery store and the beach for Healthy living! The Pinery has Wooded trails & Plenty of community activities close-by. We'd love to help you Build the home you hope for - Note: Listing agent is related to the Builder/Seller. We're looking forward to a Spring start! Grand Bend - Sol Haven. Meet with Magnus today. Where Quality comes Standard & Never miss a Sunset! **Photos are other Magnus Homes beautiful Models**Ask us about near Net Zero possibilities for your new home!** Open House Bungalow Sat/Sun 2-4@ 4 Sullivan Street (and the Towns at 22 Dearing Dr) Come and see this new community. Turn right onto hwy 21 heading north from the Grand Bend Main st. Watch for Yellow Flags for Sol Haven on your right. (id:28006)
14 Argyle Street
London North, Ontario
Unique opportunity in Blackfriars close to river, walking paths, downtown and amenities. This charming yellow brick property is very deceiving from the outside. Main, front unit is a compact 2 bedroom, 1 bath that would easily rent to students. The rear unit is HUGE with an open concept main floor kitchen/living/dining area with patio doors that overlook the sprawling, fenced, rear yard. The 2nd floor of this unit has 4 spacious bedrooms, and 2 full baths including an ensuite and the primary bedroom also offers a walk-in closet. (id:28006)
46 - 700 Paisley Road
Guelph, Ontario
2 bedroom bungalow with a basement walk-out that opens onto your own private patio and green space! Approx. 1900 sq/ft on both floors (951 sq/ft main floor, 951 sq/ft basement)- lots of space here for the growing family. Excellent opportunity to add value by finishing the basement - perfect space for a rec room, bedroom and bathroom! This unit is at the back of the complex and is surrounded by green space with views over the ravine and Castlebury Park -(soccer fields, basketball court and playground) Condo fee is $496/mth which includes water. Property tax is $2907/yr. (id:28006)
16 - 464 Commissioners Road W
London South, Ontario
Welcome to this beautifully maintained bungalow townhome condominium offering stylish upgrades, thoughtful design, and quality construction in the highly desirable Blinn Gardens Condominium community. With over 2200 sq. ft. of finished living space, this "Trillium" floorplan features a bright, open-concept layout perfect for comfortable living and entertaining. The great room impresses with vaulted ceilings, hardwood flooring. The principal bedroom also features a vaulted ceiling, walk-in closet, and private ensuite bath for your own peaceful retreat. The updated kitchen is both functional and elegant, showcasing quartz countertops (2022), a tumbled Carrara marble backsplash (2022), a breakfast bar open to the great room, and a newer stainless steel LG range (2024). Luxury Vinyl flooring runs through all wet areas for durability and ease of maintenance. Additional main floor highlights include a fully finished laundry room (2022) and neutral décor throughout. The finished lower level (2021) expands your living space with an L-shaped family room with dimmable pot lights, creating a warm and inviting atmosphere and offering flexibility for hosting large gatherings, relaxing, or working from home. Oversized above grade basement window provides added natural light. Outdoor living is equally impressive with a private front courtyard, a 10' x 12' rear deck, with natural gas BBQ hookup (2018), and a motorized awning installed by London Awning (2021) - perfect for enjoying warm summer evenings. The double car garage provides convenient interior access to the main floor. Recent mechanical updates include a furnace installed in December 2025. Ideally located in the desirable Westmount area, just east of Wonderland & Commissioners. This home is close to shopping, parks, restaurants, and all amenities. A perfect blend of comfort, style, and low-maintenance living - this exceptional bungalow condominium is ready to welcome you home. (id:28006)
2080 Wateroak Drive
London North, Ontario
This beautiful home is located in a sought-after neighborhood, backing onto a peaceful greenbelt/creek with large covered rear deck. The main level offers a spacious, functional open concept layout with a large eat-in kitchen overlooking the fabulous yard boasting stainless steel appliances, quartz counter tops, breakfast bar island with valance lighting, plenty of cupboard space, walk-in pantry and large eating area. The main floor family room has an upgraded fireplace and oversized windows. Oversized main floor laundry allowing a great space for a drop zone for the kids. The upper floor features 3 generous bedrooms. The Primary king size bedroom suite offers a luxurious 5pc spa like ensuite and his & hers walk-in closets. The additional bedrooms also very large with access to a 5pc Main bath. Enjoy a fully finished walk out basement with second family room, additional bedroom, bath and wet bar. This home is a must view! Book your showing today! (id:28006)
824 Manchester Road
London North, Ontario
Welcome to this spacious and beautifully maintained Sifton 4-level side split lovingly cared for by the same owner for over 40 years. Situated on a quiet sought-after street in the established Old Hunt Club neighborhood, this inviting home offers over 2600 sf with 3+1 bedrooms and 1.5 baths. The bright main level features hardwood floors and a spacious living room with a cozy gas fireplace-perfect for everyday living or entertaining. A charming sunroom adds even more versatile space to enjoy year-round. The functional kitchen has been thoughtfully updated and includes all appliances. Upstairs you'll find three generous bedrooms and a full bath. The third level offers a comfortable family room, a fourth bedroom and a convenient two-piece bath-ideal for guests, a home office, or extended family. The fourth level provides additional living space, along with a laundry area and generous storage. Step outside to a beautifully landscaped and park like lot. Set on a fully fenced, mature treed lot, this child- and pet-friendly yard offers a large deck with awning for relaxing or hosting gatherings, plus a lovely waterfall feature. Single car garage with inside entry and a double wide drive way. Exceptional pride of ownership evident throughout. Extensive upgrades include newer shingles (May 2014), aluminum soffits & eaves June 2022, furnace (April 2023), updated electrical panel with breakers, family room redone & insulated 2022 and updated windows throughout. A rare opportunity to own a quality-built home in a mature, family-friendly neighbourhood close to parks, schools, shopping, and amenities. (id:28006)
191 Catherine Street
North Middlesex, Ontario
Welcome to this adorable two-storey yellow brick home, full of charm and curb appeal, highlighted by a welcoming covered front porch and landscaped gardens. Ideally located in the growing community of Parkhill, this property offers the best of small-town living with easy access to nearby amenities-just 25 minutes to the beach, 30 minutes to London, and 50 minutes to the Sarnia-Port Huron border.Parkhill continues to thrive with recent infrastructure improvements, including repaved main streets, new sidewalks, and upgraded public service buildings such as the ambulance station, fire hall, and library. Residents enjoy convenient access to elementary and high schools, parks, an arena, gym, tennis courts, restaurants, Tim Hortons, Home Hardware, and more. Nature lovers will appreciate the nearby dam and conservation area, perfect for boating and scenic walks.Inside, the bright open-concept kitchen features a large island, backyard-facing sink, walk-in pantry, tile backsplash, and quality appliances. The sun-filled dining area flows seamlessly into a cozy living room, while a versatile main-floor flex space is ideal for a home office, playroom, or gym. A modern three-piece bathroom with tiled shower and convenient main-floor laundry (washer and dryer included) complete this level.At the rear, a mudroom provides access to both the partial basement-perfect for storage-and the fully fenced backyard, which includes a patio and garden shed, ideal for entertaining or pets.Upstairs, you'll find three comfortable bedrooms, a hallway closet, and a four-piece bathroom with both a tub and separate shower.Notable updates include a metal roof, furnace and air conditioning, owned water heater, kitchen appliances, and upgraded electrical service.This move-in-ready home seamlessly blends historic character with modern conveniences at an affordable price. Don't miss your opportunity to own a beautiful home in Parkhill! (id:28006)
1336 Birchwood Drive
London South, Ontario
Welcome to 1336 Birchwood Dr, a beautifully maintained two-storey offering space, comfort, and backyard living at its finest. This 4-bedroom, 3.5 bathroom home features a spacious layout designed for families and entertaining alike. The main floor opens onto the soaring 18ft foyer, with large windows that draw the outdoors in. Natural lighting from morning to sunset sets a tone of elegance and warmth that flows through every corner of the home. From the sun-filled foyer, the home seamlessly flows onto rich hardwood floors that open to a sprawling dining space where the warmth of the wood and the scale of the room create the ultimate stage for hosting unforgettable evenings. The experience concludes in the heart of the home, a beautiful kitchen with ample cabinetry and space flowing into a living room, offering a sanctuary to unwind from the day, where the gentle glow of the gas fireplace against the rich hardwood floors invites you to slow down and truly come home. Upstairs, you'll find four spacious bedrooms, including the grand primary bedroom, a spa-inspired ensuite and a walk-in closet with cabinetry to transform your daily routine into an experience of splender and organization. The sprawling finished basement adapts to your lifestyle, whether you envision a rec room, a home gym, or the ultimate kids' play area. Step outside to your private backyard oasis, where a saltwater pool is framed by stamped concrete. Designed for year-round enjoyment, the expansive grounds feature a covered cabana and ample open space that transforms into a private hockey rink during the winter; the ultimate backyard for kids to play and families to gather in every season. The double-car garage sits on a lot large enough to accommodate expansion to a triple garage, offering future flexibility and added value. Located in a district of 2 of London's top elementary schools, close to parks, trails, Springbank Park and all amenities, this is a rare opportunity to own a home that has it all. (id:28006)
89 Marriott Place
Brant, Ontario
Welcome to 89 Marriott Place, Paris - a spacious and beautiful family home designed for comfort, versatility, and modern living, in sought-after Paris neighbourhood. This home offers 5 bedrooms and 4 bathrooms, and is ideal for multi-generational families A covered front porch invites you into the home, perfect for morning coffee or relaxing outdoors, leading into a spacious foyer with a large walk-in closet - ideal for busy families and entertaining guests. Ceramic tile in the entry and kitchen, and hardwood in the living and dining rooms, create a durable and stylish main level, complemented by California shutters on most main-level windows and blinds upstairs for timeless appeal and functionality throughout the home. The heart of the home features soaring vaulted ceilings across the open-concept kitchen, dining, and living areas. The main kitchen features stainless steel appliances and a convenient island with seating for casual dining, while patio doors open to a composite deck and fully fenced backyard - perfect for outdoor gatherings The thoughtfully finished in-law suite features an eat-in kitchen with quartz countertops, stainless steel appliances, a bright living room, and a full 4-piece bath. Built with insulated concrete floors that stay warm year-round and Roxul-insulated walls for enhanced soundproofing, the lower level delivers exceptional comfort and privacy. Additional features include a grand staircase equipped with a chair lift, convenient garage entry into the mudroom/main floor laundry room, and a neutral paint palette throughout. The air conditioner was replaced in 2022, and the furnace, air exchanger, water softener, and water heater are owned. An extra-wide driveway accommodates three vehicles. Located close to parks, scenic trails, and the Grand River, with excellent schools, shopping, and amenities, this home blends small-town charm with modern convenience. A rare opportunity offering space and flexibility, - don't miss it. (id:28006)
7501 Silvercreek Crescent
London South, Ontario
This custom Reis Design Built home with a premium lot size, exciting architectural detail & design elements. It has limestone facade & beautiful bay windows. The grand foyer features a sweeping showpiece staircase. In the study a rolling-ladder glides along an impressive library with stainless steel detail extending through double arched openings to a butler's servery and cast stone fireplace. Kitchen/great room offers two islands, one in rich walnut, glass-door pantry w/ walnut display shelves with windows draw an abundance of natural light. Incredible main floor laundry/mud room. 2nd floor landing opens to large living area with glass-railing floating above the great room & bathed in natural light. Two covered decks. Beautifully finished walkout lower level adds fantastic above-grade additional living. Fully private IN-LAW SUITE with kitchen, centre island, great room with fireplace, bedroom, bathroom washer dryer with independent fob access. The in-law suite doesn't interfere with your basement use with home theatre/media room, 2nd lower bathroom and storage area. Fully fenced with cedar hedge/evergreen perimeter. Located in Silverleaf -South West London's executive neighbourhood, minutes to HWY 401. (id:28006)
2205 Jack Nash Drive
London South, Ontario
LOCATION! LOCATION! LOCATION! Wonderfully maintained one-floor home with rare, unique, expansive, unobstructed backyard view - yours to enjoy without the premium price! Nestled in Riverbend's highly sought-after 50+ gated golf community, this is your chance to enjoy the many resort-style amenities. Conveniently located just steps from the clubhouse. This 2-bed, 2-bathroom residence offers the perfect blend of comfort, space, and low-maintenance living. Step inside to a bright and airy main floor featuring a spacious living area with a cozy gas fireplace and formal dining room with hardwood flooring. Eat-in kitchen with access to the large, covered deck - perfect for morning coffee or evening relaxation. Primary bedroom features a walk-in closet and 5-piece ensuite. Second bedroom would also make the perfect home office. New carpeting bedrooms and stairs! Convenient main floor laundry. Unspoiled lower level offers tons of storage space. Have an electric vehicle - charge it using the 220 Volt outlet in the garage! Monthly fees: land lease $452.42 and maintenance fee $646.92 (includes 24 hr concierge at gate, lawn maintenance, snow removal and clubhouse privileges which include indoor pool, gym, and social events) + annual reserve fund contribution. Enjoy a peaceful lifestyle close to shopping, restaurants, golf, and scenic walking trails. An ideal opportunity in a secure and vibrant adult community! (id:28006)
79 Forhan Street
Chatham-Kent, Ontario
2500sq ft warehouse multi-purpose facility in great Wallaceburg location for sale. 1 bay door; gas hook up available; gas furnace; plumbing hookups for bathroom facilities is available. Access to hwy 40 in commercial location. Property being sold as is. Parking 1+3 (id:28006)
137 Fried Street
Bluewater, Ontario
Set on a private quarter-acre lot surrounded by breathtaking gardens and mature fruit trees, this beautifully updated 4+1 bedroom home features a steel roof and an abundance of charm. A crisp concrete front porch and back walkways lead you into a spacious mudroom that sets the welcoming tone as you step inside.The main floor is open and inviting, with a bright kitchen and dining area perfect for gatherings. The family room features a cozy freestanding stove, while a large main floor bedroom adds flexibility to the layout. You'll also find a sun-filled front porch and a walk-in shower bathroom conveniently located near the home office and laundry room, which provides direct access to the garage.Upstairs, youll be impressed by the additional family room with exposed wood beams and another full bathroom. One of the upper bedrooms features a walkout porch overlooking the stunning backyard a true garden lovers dream with 78 fruit trees, including apple, pear, peach, and cherry, as well as berry bushes like gooseberry and red currants. The property also includes two chicken coops for those looking to embrace a homestead lifestyle. Updates 2025: new eavestroughs, seamless aluminum & downspouts, new soffit and facia2024 - all new floors up & down, painting, professionally refinished cabinets, quartz countertops, closet doors, baseboards. 2023 updated fridge, gas stove, built-in microwave, dishwasher, new window/doors (2002), new steel roof life warranty (2022) updated insulation in the walls (2002) Newer front porch & side concrete, Furnace 2020, Air Conditioner - 2020, New Fence, front porch (2025) (id:28006)
Shop - 1775 Oxford Street
London East, Ontario
Approx 1900 commercial space for lease RENOVATE TO SUIT, on busy Oxford St. E near Fanshawe college. L1,1 and Li,7 Zoning , good for a variety of uses like PHARMACY, DOCTORS OFFICE, DENTAL clinic, SHOP, HAIR SALON, VET. CLINIC Retail or Wholesale FACILITY and many others. The list of the uses is in the documents. Two bathrooms IS POSSIBILITY, UPLIFTING BUILDING WITH STUCCO, A/C FLOORING, DRYWALLING AND NEW BATHROOM, before occupancy, FLAT roof 2023 new forced air furnace, 8 feet and 12 feet ceilings. fenced yard (id:28006)
125 Deborah Drive
Strathroy-Caradoc, Ontario
Open concept family home in sought after Strathroy neighbourhood. Bright living room open to dining area and kitchen beyond. Kitchen features wood cabinets with centre island, pantry and granite counters. Convenient main level laundry with entrance to double car garage. Upstairs features three good size bedrooms including primary suite with ensuite and walk-in closet. Finished lower level is great for family movie night or gatherings. Patio door to huge rear yard. Close to the highway make this an ideal location for commuters. Vacant and ready for quick possession. Sold as is. (id:28006)
54 Elysian Street
St. Thomas, Ontario
Discover this inviting detached two storey home offering a wonderful blend of character and modern updates, ideal for families or first time buyers! The beautiful covered front porch creates a warm and inviting first impression and the perfect place to enjoy your morning coffee. Inside, the main floor welcomes you with a bright living room, a dedicated dining area, and a well designed kitchen, along with the convenience of main floor laundry. Upstairs, you will find a generous primary bedroom, two additional bedrooms, and a four piece bathroom, providing comfortable and functional living space. The unfinished basement offers excellent potential for storage, a workshop, or future customization to suit your needs. Step outside to a fully fenced yard and enjoy summer evenings on the covered deck, ideal for relaxing or entertaining. Ideally located close to parks, downtown amenities, and offering an easy commute to London and Port Stanley, this charming property perfectly balances tranquility with everyday convenience. (id:28006)
54 Main Street S
Lambton Shores, Ontario
Welcome to this charming brick home full of warmth and character, where timeless details meet thoughtful modern updates. Offering 3 bedrooms and 2 bathrooms, this home blends comfort and style in all the right ways. Original hardwood floors and beautifully preserved trim add classic appeal, while exposed brick walls and high vaulted ceilings create a bright, inviting atmosphere with architectural interest throughout. The updated kitchen features all new appliances, providing modern convenience while complementing the home's original charm. The layout is both functional and welcoming, perfect for everyday living and entertaining. Step outside to your own private retreat - backing onto a serene ravine lot with multi-level decks, this outdoor space is ideal for relaxing, hosting, or simply enjoying nature. Conveniently located close to schools, amenities, and shopping, this home offers the perfect balance of character, updates, and location. (id:28006)
29 Maple Grove Court
South Huron, Ontario
Beautifully updated in 2023, well insulated exterior and crawl space. This fully drywalled 2-bedroom, 1.5-bath home offers comfort, charm, and thoughtful design throughout. You'll find two fireplaces, crown molding in the living and dining rooms, and hardwood flooring in the living room and in bedrooms. The kitchen features modern maple cabinetry with large pantry, stainless steel appliances and hardware, opens seamlessly to the dining room and has glass door walkout to 10x18 patio deck. The inviting living room includes a gas fireplace with a raised hearth, an art niche, and recessed perimeter lighting. The bright, spacious sunroom - with sliding wooden privacy doors and its own cozy fireplace - makes an ideal office, studio, or optional third bedroom, and provides direct access to the back deck. Storage is abundant, with a cedar coat closet at the entry, a generous cedar-lined walkthrough closet with built-in shelving in the primary bedroom, and additional step-in hall storage. Outdoors, enjoy a private yard with low maintenance perennial landscaping, large front and back decks, and an outdoor gas manifold ready for your barbecue or fire pit. The home is perfectly oriented to enjoy a lovely balance of morning and afternoon sun and shade. Grand Cove is a secure, gated 55+ community known for its vibrant lifestyle and exceptional amenities. Residents enjoy a heated saltwater pool, a spacious clubhouse with a fully equipped catering kitchen, library, games room, and fitness facilities; walking trails, lawn bowling, pickleball and tennis courts, a woodworking shop, and a wide variety of social clubs and activities. All of this is just a short walk from shops, restaurants, and the spectacular beach - along with all the festivities this wonderful town has to offer. Whether you're seeking an ideal year-round home in a welcoming, active community, a private oasis near the beach and shops, or a turnkey seasonal retreat, don't miss this opportunity! (id:28006)
844 Sobeski Avenue
Woodstock, Ontario
Welcome to this modern freehold townhome built in 2022 with no condo fees. Offering 4 bedrooms and 2.5 bathrooms, this bright and functional home features an attached garage, unfinished basement with room to grow, and large windows throughout that flood the space with natural light. Ideally located near amenities and under 300m from the new Turtle Island Public School, making it a perfect choice for families. A move-in-ready home in the highly desirable and growing community in Woodstock (id:28006)
501 Darcy Drive
Strathroy-Caradoc, Ontario
Welcome to 501 Darcy Drive. In the north end of Strathroy, this amazing bungalow with 3 + 2 bedrooms, 3 bathrooms, open concept kitchen with quartz countertops and living room with gas fireplace. Main floor laundry and pantry. Primary bedroom with 3 pc. Ensuite, main floor bathroom and 2 bedrooms. Lower level has family room, 2 additional bedrooms and 4 pc bathroom, Lots of storage. Access off kitchen to beautiful backyard with inground heated salt water pool and private area with hot tub and covered by a gazebo. Sand point and irrigation system, double car garage, totally fenced yard, close to schools and #402 access. Round out the features of this wonderful property. Vacant and available. Don't miss this one! (id:28006)
1754 Brunson Way
London South, Ontario
Fabulous opportunity to move into this less than 5 yr young 2 storey 4 bedroom 2 car garage in the popular west end subdivision Wickerson Heights. This newer home features a very open concept main floor with beautiful kitchen overlooking great room with gas fireplace. Generous space on 2nd floor with 4 bedrooms 3 full baths for growing family and/or guests. Master bedroom is very spacious with full 5 pc ensuite and walk-in closet with Nieman market closet organizers. Fantastic location with a view of Boler and situated on very quiet family orientated crescent close to all amenities. You don't want to miss this opportunity and the home will not disappoint! (id:28006)
7 - 63 Compass Trail
Central Elgin, Ontario
Experience refined coastal living in this executive bungalow townhouse ideally located in the heart of Port Stanley, just minutes from the beachand downtown amenities. This luxurious single-floor home offers 1,250 sq ft of elegant, open-concept living-perfect for anyone seeking comfortand convenience. The modern kitchen with high-end finishes flows seamlessly into the spacious great room, creating an inviting atmosphere forentertaining or relaxing. Enjoy a large primary bedroom complete with a spa-style ensuite, a second bedroom, full bathroom, in-suite laundry, anddirect garage access-all thoughtfully designed on one level for effortless living. Step outside and unwind by the resort-style pool, or take a strollthrough the nearby park and walking trails. The unfinished lower level offers plenty of storage or the opportunity to customize your own space.Discover luxury, convenience, and a carefree lifestyle at #7 - 63 Compass Trail, Port Stanley-a perfect retreat where modern design meetslakeside charm. (id:28006)
79 - 112 North Centre Road
London North, Ontario
AAA location close to UWO, steps to Masonville Mall, hospital, restaurants and all amenities. 4 bedrooms and 3.5 bathrooms in this luxurious and modern townhome with ample parking and 2 private spaces (1 garage attached) and 1 driveway space plus visitor spaces. (id:28006)
49 - 435 Callaway Road
London North, Ontario
Experience comfortable, turnkey living at 435 Callaway Road - a fully furnished, modern Montage townhome in sought-after North London. With over 2,000 sq. ft. of thoughtfully designed space, this 3-year-new property features 4 bedrooms and 3.5 bathrooms, offering flexibility for families, professionals, or shared living. The ground level includes a multi-purpose flex space paired with a full 4-piece bath, ideal for use as a guest suite, home office, recreation room, or additional bedroom. Upstairs, the main living area is bright and open, centered around a contemporary kitchen complete with quartz surfaces, a large island, generous cabinetry, and a pantry. The adjoining living and dining areas lead directly to a spacious private deck, perfect for relaxing or entertaining. On the top floor, three well-proportioned bedrooms are finished in soft, neutral tones, and the home has been freshly painted throughout, creating a clean, move-in-ready feel. Situated in the prestigious Sunningdale neighbourhood, the property is close to AB Lucas Secondary School, public transit routes to Western University, Masonville Mall, University Hospital, golf courses, trails, and everyday amenities. The unit is offered furnished, and tenants are responsible for all utilities. (id:28006)
1563 Dale Street
London East, Ontario
Calling all investors and contractors! This is your chance to acquire a value-add handyman special with incredible upside potential just 1.2 kilometers from Fanshawe College campus. This 3+2 bedroom bungalow presents a rare opportunity to force equity through strategic improvements while generating immediate cash flow from existing tenants. The property is currently 80% rented and is priced for your sweat equity - expect to invest in upgrades throughout to unlock its full potential. The lower unit features a kitchen with separate entrance and shared laundry configuration, providing immediate rental income while you execute your value-add strategy. What makes this property particularly exciting is the potential to build a detached Additional Dwelling Unit (ADU) in the rear yard under London's new zoning policies. With proper lot dimensions and coverage calculations, you could potentially add a brand-new 600-800 sq ft standalone dwelling unit behind the existing house, dramatically increasing the property's income potential and overall value. This strategy allows you to maximize your investment by creating a modern, secondary dwelling that commands premium rents while maintaining the existing house. Imagine the possibilities: renovate the main house, optimize the current suite configuration, and add a brand-new detached ADU - creating a true income-generating powerhouse. Being within walking/biking distance to Fanshawe College ensures consistent rental demand year after year, making this an ideal hold-and-build investment. This is a build-your-wealth opportunity for hands-on investors who understand the value of forced appreciation and aren't afraid to roll up their sleeves. Perfect for contractors looking to leverage their skills or savvy investors with renovation connections ready to unlock this property's full potential. (id:28006)
107 - 460 Callaway Road
London North, Ontario
Welcome to this beautifully appointed main-floor 1-bedroom condo in the highly sought-after NorthLink II by Tricar, ideally located just minutes from Masonville Place and Western University. Designed with both style and comfort in mind, this open-concept layout features a modern kitchen complete with a generous peninsula and breakfast bar-perfect for entertaining or everyday living. The elegant bathroom showcases quartz countertops and luxurious heated floors, while wider doorways enhance accessibility and convenience. Enjoy the ease of main-floor living along with access to exceptional, state-of-the-art amenities including a fully equipped fitness centre, residents' lounge, private dining room, golf simulator, sport court, guest suite, and more-all just steps from your door. This unit includes TWO underground parking spaces, and condo fees conveniently cover heat and water, helping to keep monthly expenses affordable. Nestled in a premium setting with picturesque views of forested trails and located within the boundaries of top-rated schools, this is an outstanding opportunity to own in one of North London's most desirable luxury buildings. (id:28006)
192 Westbrook Drive
Middlesex Centre, Ontario
Currently being built in Edgewater Estates, bordering a provincial park and just minutes to the amenities of London. This layout offers 4 bedrooms each with ensuite access and ample closet space. The main floor has a private office and separate dining. Open kitchen and living space with a functional walk-in pantry and mudroom. Large windows and high end finishes throughout. Other lots and models available in this phase. (id:28006)
1408 Twilite Boulevard
London North, Ontario
Welcome to 1408 Twilite Blvd, now offered at an improved price and vacant for immediate possession. This spacious two-storey home is located in one of London's desirable newer communities and offers over 2,900 sq ft of total living space, providing plenty of room for growing families or those seeking flexibility.The second floor features four generous bedrooms, including a large primary suite with a walk-in closet and private ensuite complete with a soaker tub and separate shower. One secondary bedroom enjoys cheater access to the main bathroom, which also serves the remaining two bedrooms. Convenient second-floor laundry adds ease to everyday living.The main level offers a bright open concept layout designed for both entertaining and daily life. The kitchen showcases white cabinetry, a stylish backsplash, and a central island overlooking the dining and living areas. A powder room near the front entry provides added convenience for guests.A functional mudroom connects the garage and the staircase to the basement, offering practical access to the lower level. The large unfinished basement presents excellent potential for future development, whether you envision a recreation space, home gym, or secondary suite, subject to buyer verification and approvals.Close to schools, parks, shopping, and major commuter routes, this home offers space, versatility, and strong value in a growing neighbourhood.Book your private showing today. (id:28006)
6540 Upper Canada Cross
London South, Ontario
Stunning 4-bed, 4-bath home in sought-after Talbot Village, located in the school zone for the newly opened White Pine Public School. With nearly 3,000 sq ft of finished living space, this home features a bright foyer, hardwood floors, a spacious open-concept kitchen with granite countertops, gas stove, island, and walk-in pantry. The main floor also includes a family room with gas fireplace and California shutters, a separate dining area, and a convenient laundry/mudroom with built-in cubbies and access to the heated 2-car garage. Upstairs you'll find a luxurious primary suite with a large walk-in closet and 5-pc ensuite, plus 3 additional bedrooms and a 4-pc bath. The finished lower level offers a large family room with surround sound, pot lights, and a beautiful 4-pc bath with marble flooring. Outside, enjoy a custom deck with glass railing, a concrete driveway, and professionally landscaped yard. Located near parks, trails, transit, and shopping. (id:28006)
20 Harrow Lane
St. Thomas, Ontario
Welcome to 20 Harrow Lane in Doug Tarry Homes' Harvest Run! This 2,027 sq. ft. semi-detached bungalow with a 1.5-car garage offers convenient main-floor living with 2 bedrooms, an open-concept kitchen featuring a quartz island and large pantry, luxury vinyl plank flooring, and cozy carpeted bedrooms. The Sutherland plan includes a practical laundry/mudroom off the garage, while the primary suite boasts a walk-in closet and 3-piece ensuite. The fully finished basement adds a spacious family room, two more bedrooms, and a 3-piece bath. Located in southeast St. Thomas within the Mitchell Hepburn School District and steps from Orchard Park, this Energy Star Certified, Net Zero Ready home is ready for its first family. Don't hesitate and make 20 Harrow Lane you new home! (id:28006)
7- Upper - 595 Third Street
London East, Ontario
This Bright and spacious three bedrooms townhouse offers comfort and convenience, perfect for small family. The home is thoughtfully designed for easy living, with the added bonus of private and secure inside access to a laundry room. Upstairs features a spacious primary bedroom plus two additional bedrooms and a full 4-piece bath. This location is convenient to Argyle mall shopping center, Grocery stores, shoppers Drug Mart and other amenities. Rent is 2100 dollars plus utilities. One assigned parking spot is right out front, with plenty of visitor parking available. A fantastic opportunity for tenants seeking comfort, convenience, and location - don't miss out! (id:28006)
56092 Calton Line
Bayham, Ontario
Fantastic country property on 1.4 acres of prime real estate! This centrally located 5 bedroom, 2 bathroom bungalow is the epitome of comfort and convenience. Step inside and be welcomed by a bright and airy living space, featuring large windows that bathe the room in natural light leading to a newly updated custom kitchen with quartz countertops. The adjacent dining area leads to a newer concrete patio, perfect for enjoying outdoor meals or hosting gatherings with loved ones.The main floor also features two generously sized bedrooms and a newly updated 4pc Bath. Descend to the nicely finished basement, where you'll find even more living space to enjoy. Whether you're looking to create a cozy family room, a home office, or a play area for the kids, the possibilities are endless. Three additional bedrooms and a full updated bathroom provide comfort and privacy for guests or family members. Newer updates include furnace and A/C, water pump and pressure tank. Outside, the expansive yard offers endless opportunities for outdoor activities and relaxation. The recent addition of a 20 x 20 workshop also provides space for hobbies and storage etc. With its near proximity to campgrounds and area beaches, this home is a haven for outdoor enthusiasts. Don't miss your chance to own this country bungalow where comfort meets convenience. Schedule a viewing today and make this your forever home! (id:28006)
12 Wood Street S
St. Thomas, Ontario
Solid brick 4 bedroom home with detached garage and breezeway. Located in desirable Southside neighbourhood, and across from Elgin General Hospital. Close to Parks, schools and shopping. Fully fenced yard with firepit. Some newer vinyl windows. Hardwood and laminate floors (no carpet). Finished Rec Room in basement with built in bar. Newer 100 amp Breaker Panel. Great starter home ideal for first time buyers or Hospital Employees!!! Quick possession available. (id:28006)

