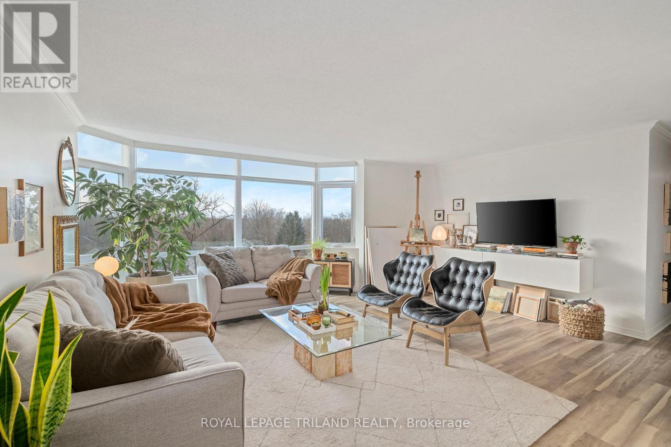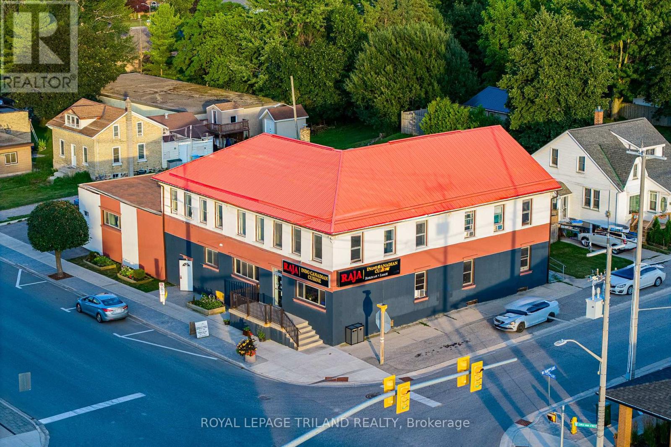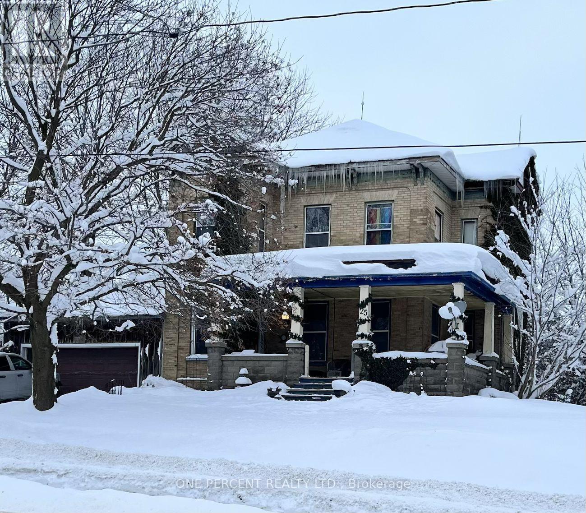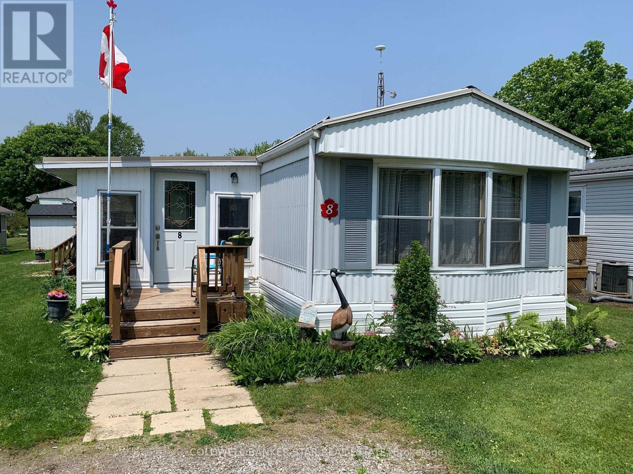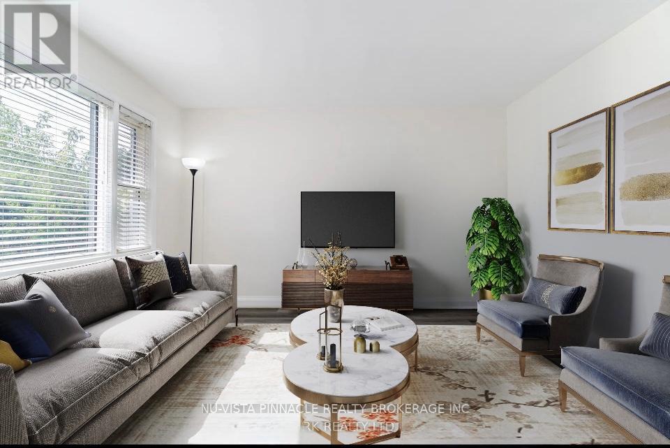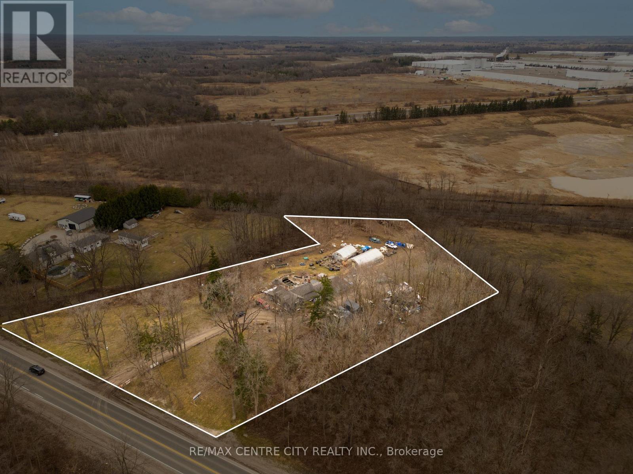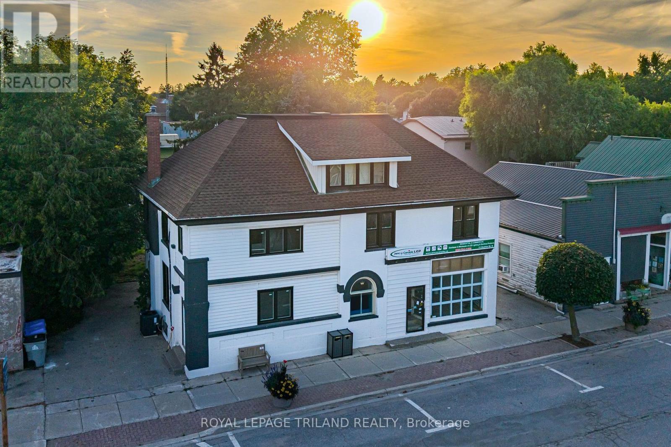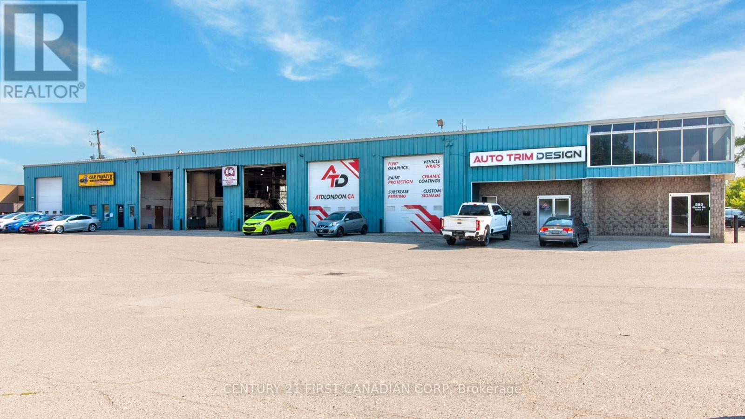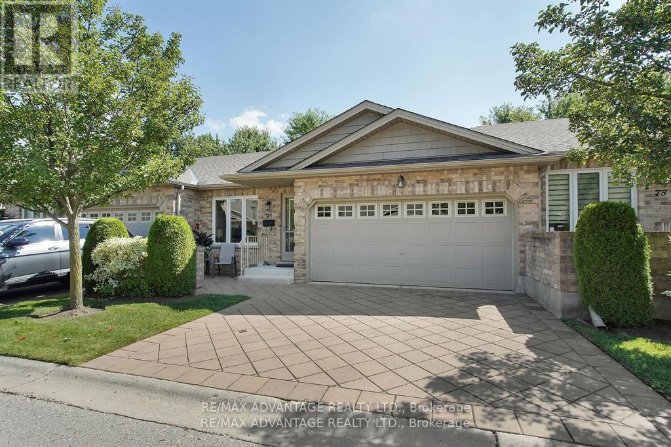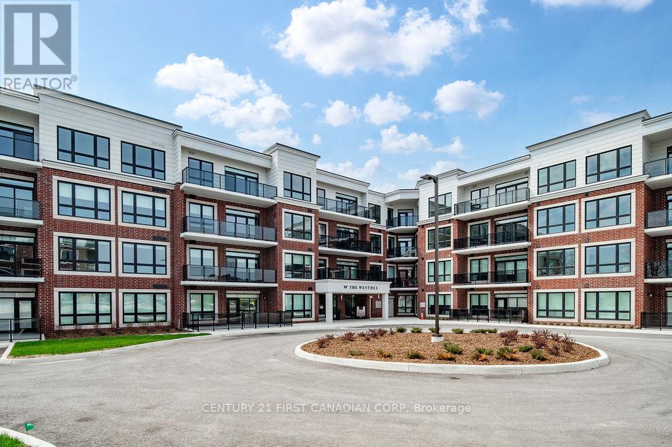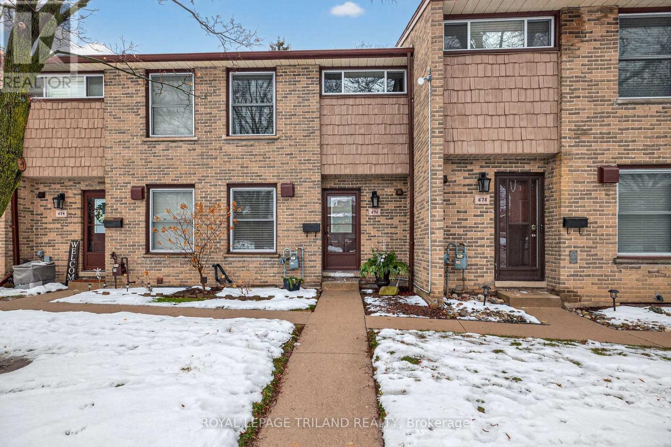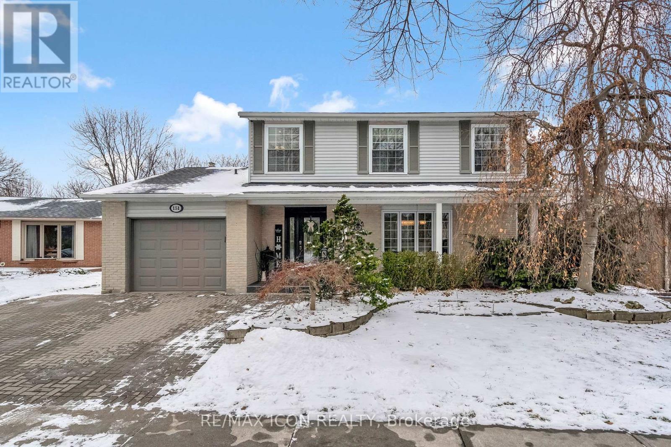612 - 45 Pond Mills Road
London South, Ontario
Welcome to this beautifully renovated, west-facing 2-bedroom, 1-bathroom end-unit condo apartment that perfectly blends style, comfort, and convenience. Fully renovated in 2019, this home is ideal for buyers seeking a turnkey property in a beautiful building. Step inside to a bright and inviting space filled with natural light from new large windows install throughout the building in 2024, where west-facing exposure offers stunning sunset views and an airy, open feel throughout. The thoughtfully updated kitchen features new appliances and stylish design elements, perfect for everyday living and entertaining. The spacious primary bedroom includes a walk-in closet, while the second bedroom is comfortably sized and versatile, ideal for a home office, guest room, or growing family. Enjoy the convenience of in-unit laundry and the peace of mind that comes with a fully renovated unit and recently refaced building exterior. The building offers a range of amenities, complemented by easy access to nearby shops, dining, transit, and everyday essentials, making daily life both comfortable and convenient. (id:28006)
41 Main Street E
Bluewater, Ontario
That price is not a typo!!! INSANE INVESTMENT VALUE IN RURAL ONTARIO w/ THE ICONIC ZURICH, ON HOTEL PROPERTY | 3 LARGE APARTMENTS + COMMERCIAL RESTAURANT UNIT | MASSIVE LIST OF UPDATES BY CURRENT & PREVIOUS OWNERS | 7385 SQ FT + BASEMENT | NO HERITAGE RESTRICTIONS! Experience excellent exposure & convenience w/ 222' fronting Zurich's primary intersection at this epic corner site. The restaurant unit may be available for someone looking to be an owner & also an operator at this value driven commercial site & 2 apartments ARE available for owner occupation! Just to name a few amenities, this well designed commercial restaurant space, historically licensed w/ the LCBO for 68 seats, comes w/ a full commercial kitchen, hood, bar area, walk-in cooler, & 2 proper washrooms w/ 2 stalls in each + 2 urinals. In addition to the bright & vibrant commercial unit, there are 3 generous residential apartments (see floorplan photos) providing a total of 9 bedrooms & 3 more washrooms plus laundry, & there is a boatload of storage space in between the units & also in the vast & bone dry basement. With .346 acres providing ample ON SITE parking & impressive yard space for your residential tenants, this one has it all, & the 2 upper level apartments were just vacated & are now 97% renovated for a new owner to move in tenants (or short term renters) of their choosing & maximize rental income. Notably, AirBnB/hotel style accommodations at the original Zurich Hotel may be a viable option! The large ground level apartment is currently bringing in $1500/month w/ extremely reliable & long-term tenants & the restaurant unit brings in $2000/month + utilities. Zoning allows for a variety of uses & the 6 Bedroom/2 Apartment vacancy provides a variety of options for a new owner. This property could cap very nicely! Just a 15 min drive to Grand Bend or Exeter & barely 45 to London & 25 to Goderich, this hot spot by the lake is begging for a RE-INVENTION! (id:28006)
25 Huron Road
West Perth, Ontario
Step back in time with this classic century home located in the heart of Mitchell, Ontario. Offering four bedrooms, one full bath, and one convenient half bath, this property is rich in historic character and architectural charm. Original solid wood floors, decorative columns, and a welcoming wrap-around terrace speak to the craftsmanship of a bygone era. This home is being sold as-is and has certainly seen better days, but for those who appreciate old-world charm and aren't afraid of a challenge, the potential here is undeniable. With vision, elbow grease, and dedication, this could be transformed into a truly stunning residence. Ideal for renovators, investors, builders, or buyers dreaming of restoring a piece of local history-bring your ideas and breathe new life into this character-filled home. (id:28006)
8 - 4899 Plank Road
Bayham, Ontario
Are you looking for an affordable place to call home? Then you need to have a look at this mobile home located in Otter's Edge Estates - just 2 minutes north of Port Burwell. It's located on a nice sized lot with municipal water, a newer 10' x 12' Wagler Mini Barn, 10' x 10' Shed, a tiered sundeck and a private drive. As you enter this home you'll find a large Sunroom that's perfect for entertaining - with access to the rear Sundeck as well. The bright south facing Eat-in Kitchen - large enough for the family - opens to the Livingroom with a cozy gas Fireplace. Down the hall are 2 good sized Bedrooms, a centrally located Bath and the Laundry area with access to the east side Sundeck. This home has been lovingly cared for over the past 6 years and features upgrades that include 4 appliances (Fridge, D/W, Dryer 2019 - Washer does not currently work), Central Air 2019, Owned Tankless water heater, tub surround, Gas Fireplace, both Sundecks and the Mini-Barn Shed, a 200A hydro service and septic pumped summer 2023. Park fees $850/month, Water $90/month, Snow removal for the park roads $250/year. Port Burwell is only 2 minutes away and includes a beautiful Lake Erie beach, marina and many unique shops and food stands. Manufacturer - Fair, Model 242 Serial Number MY18050, Year 1991, See www.ottersedgeestates.ca for more details on this fabulous location. (id:28006)
501 Howard Street
Oshawa, Ontario
Don't miss this rare opportunity in Central Oshawa! This exceptional, move-in-ready duplex is ideally located directly across from the proposed gas station and offers incredible value for both investors and first-time home buyers. The spacious home features over 3,000 sq. ft. of finished living space, including the basement, and has benefited from thousands of dollars in recent renovations. The main floor offers a bright living room filled with natural light and a centrally located kitchen with an eat-in area. A separate entrance leads to an upper unit that was previously used as a one-bedroom apartment, providing excellent income potential. The basement boasts large windows, high ceilings, a generous laundry room, two open areas, a storage room, and a rough-in for a bathroom, allowing for future customization. The tree-lined driveway and backyard create a private, serene outdoor setting, with parking for up to three vehicles. This versatile property is an excellent opportunity for investors or first-time buyers alike. Book your showing today-this home won't last long. (id:28006)
369 Paris Road
Brant, Ontario
Lot Size: 190.64 ft x 87.98 ft x 107.16 ft x 495.68 ft x 398.66 ft x 348.68 ft. (2.524 ac). Located on the west side just south of Powerline Road. Prime development site of approximately 2.5 acres. Located in the Prestigious Employment Zone. Some of the permitted uses include automobile gas bar, automobile supply store, brewery, computer, electronic and data processing establishments, hotels, industrial mall, financial institution, manufacturing, places of entertainment/recreation, printing establishment, research use, trade school, telecommunication services, wholesale, winery, etc. (id:28006)
11 Goshen Street N
Bluewater, Ontario
Looking to for an ideally sized small business commercial space in Rural Ontario attached to a fantastic 5 BEDROOM / 2 BATHROOM HOME? You just found it! Here, you can work in a professional setting 5 ft from your living room! Looking for a mixed use retail space + multi-bedroom income property? Look no further! ZURICH, ON | RURAL PARADISE BY THE LAKE | IDEAL RESIDENTIAL / COMMERCIAL COMBO PROVIDING a 3000 SQ FT FINISHED 5 BEDROOM RESIDENTIAL HOME (+ large basement for storage) + A 1250 SW FT RETAIL COMMERCIAL UNIT W/ BATHROOM/LAUNDRY & OFFICE: Live & work at the same property or support your mortgage via lease income w/ this fantastic one of a kind multi-purpose property: includes a very large 4 level residential home + a great commercial space! Completely loaded w/ brand new upgrades including the roof, most of the windows, furnace, AC, bathrooms, flooring, paint, concrete work on the in-and-out driveways plus a phenomenal 3rd level conversion into a fully insulated finished living space, this superb multi-purpose property & its nonstop character & charm is sure to impress! The structure offers 3 bathrooms, a full kitchen w/ dining room + numerous large additional principal rooms & fundamentally, 5 bedrooms w/ the expansive 700 square foot 3rd level loft w/ soaring ceilings & its own private bathroom. The vast basement w/ laundry area & loads of storage tops off the residential side of this stately brick structure. The commercial side offers a vast retail space w/ a washroom & a private office & the property offers loads of parking at the rear w/ driveway access on both sides of the building! This place is ready to go on Day 1, like getting 2 buildings for the price of one! And to top it all off, you just a 4 min drive to a sandy Lake Huron beach in St. Joseph. For buyers looking for mega value in a work from home situation or investors looking for high quality multi-unit mixed building in an ideal location, this is the spot! Quick close available / Bldg vacant. (id:28006)
1 - 580 Clarke Road
London East, Ontario
Premium Office Space for Rent |Approx 3,750 Sq. Ft. | Fully Furnished | Ready to Move. Presenting a professionally designed, fully furnished, and move-in ready office space for rent, ideal for corporate offices and client-centric professional businesses. This premium commercial property offers an intelligent layout that enhances productivity, branding, and client experience.The office features a welcoming reception area, elegant waiting lounge, dedicated boardroom, large conference / meeting hall, three private executive cabins, a well-planned kitchenette/pantry, and modern washroom facilities. Designed with contemporary interiors,efficient space planning, and excellent lighting, this office is perfect for businesses seekinga prestigious corporate address.Ideal for: Real Estate Brokerage & Property Consulting Firms, Mortgage Advisory & Loan Processing Offices,Insurance Companies & Financial Services, Legal Firms, Advocates & Law Offices, Chartered Accountants, Audit & Tax Consultants/IT / Consulting / Corporate Headquarters Startups, Co-working, and Business Centers. Key Features & Highlights:Approx. 3,750 sq. ft. commercial office space Ready-to-use, plug-and-play office Prime business location Client-facing professional layout Suitable for corporate leasing & long-term rental. Excellent for brand visibility & business operations (id:28006)
73 - 869 Whetherfield Street
London North, Ontario
Immaculate open concept one floor condo w double garage, cozy front patio, beautifully finished lower level and backing onto a forested berm in desirable west end adult condo complex. This 3 (2+1) bedroom, 3 full bath home offers one of the best layouts in the complex w kitchen, dining and living room having open views to forested yard and large patio doors to private back deck. Main floor offers hardwoods & ceramic, vaulted ceilings, light maple kitchen cabinets, main fl laundry, 2 good size bedrooms, full main bath, primary bedroom with ensuite, custom split blinds (top/bottom). Open rail to wonderfully bright lower level family room w gas fireplace large windows, another full bathroom and oversized bedroom. Loads of storage with additional room for fitness or workshop area. Also includes Lifebreath air exchanger to help those with allergies. Complex boasts, clubhouse with fitness centre, nature trails close by and walking distance to almost all amenities including Tim Hortons, Costco, restaurants, Farmboy and much more. Enjoy living w low maintenance and extensive options available at your every whim when you reside at 869 Whetherfield (id:28006)
211 - 1975 Fountain Grass Drive
London South, Ontario
Discover maintenance free condominium living at its finest in this stunning 2 bedroom + den spacious condo, featuring a large balcony that is an extension of the living space. Bright and airy, this thoughtfully designed unit offers an open-concept layout perfect for both relaxation and entertaining. The gourmet kitchen is a chef's dream, equipped with stainless steel appliances, sleek quartz countertops, and includes a pantry for ample storage. Enjoy seamless flow into the inviting living and dining areas, which open directly onto your expansive balcony ideal for morning coffee or evening gatherings. Retreat to the spacious primary suite, complete with a walk-in closet and a luxurious ensuite bathroom. Situated in a prime location on the edge of the Warbler Woods neighbourhood, you're just steps away from parks, dining, shopping, and London's extensive trail system. Enjoy building amenities that enhance your lifestyle, including a fitness center, residents lounge, pickle ball courts and outdoor terrace. (id:28006)
676 Wonderland Road S
London South, Ontario
Immaculate & Refined Living. Where sophistication meets function; this immaculate residence feels like stepping into a boutique hotel. Thoughtfully chosen wall tones create a warm, calming ambiance throughout, complemented by pristine hardwood flooring on the main and second level. This 2-bedroom, 1.5-bath home offers an effortless blend of style and comfort. The sultry kitchen is both striking and practical, featuring a tile backsplash, sleek ebony cabinetry, and a seamless flow into the open-concept, airy, living area, flooded with natural light. Perfect for dining, entertaining, or relaxing. A glazed patio door and over sized windows overlook a private patio that extends to tranquil green space, offering a rare sense of seclusion on a preferred lot. Upstairs, the bright and spacious bedrooms provide peaceful retreats, with a full wall of closets in the primary. The second bedroom easily adapts as a family room, home office, or study. The lower level adds versatility with a cozy den, along with a generous laundry and storage area. Lovely gardens grace both the entrance and patio, setting the scene for morning coffee or an intimate evening outdoors. Completing the property, is the rare convenience of an assigned parking space directly at the front door. A serene, stylish condo designed for modern living. (id:28006)
151 Brixham Crescent
London South, Ontario
Summer dreaming starts here1 Perfectly positioned on a quiet, tree-lined crescent in the heart of Westmount, this impressively expanded and beautifully updated 2-storey delivers the space, style, and lifestyle today's families are searching for. Offering 4 bedrooms, 3.5 bathrooms, and over 3,700 sq ft of finished living space (2,606 sq ft above grade + 1,172 sq ft below), this home was thoughtfully designed for real life-busy mornings, cozy evenings by the fire, and unforgettable gatherings. A massive addition with vaulted ceilings creates an extraordinary open-concept layout, anchored by a stunning European-inspired kitchen that truly becomes the heart of the home. With seamless access to the backyard from the main living areas, indoor-outdoor living feels effortless. Step outside to your private resort. The fully fenced oasis features a heated gunite concrete pool, Whiarton stone and textured concrete patio, expansive multi-tiered sundeck, shaded gazebo, irrigation system, mature low-maintenance landscaping, and ambient evening lighting. This is where summer days become evening swims and lifelong memories. Upstairs, the spacious primary suite offers a peaceful retreat with a 3-piece ensuite, while additional bedrooms provide room to grow. The fully finished walk-out lower level-with full bath, fireplace, and open flex space-perfectly accommodates a rec room, family lounge, gym, or media space. Extensive updates include windows, doors, architectural shingles, upgraded insulation, and central vacuum. Situated on a 52 x 115 ft lot with 3 parking spaces (1 garage, 2 driveway), this safe, family-friendly location is minutes to top schools, parks, shopping, dining, and quick highway access.151 Brixham Crescent is more than a home-it's a lifestyle. (id:28006)

