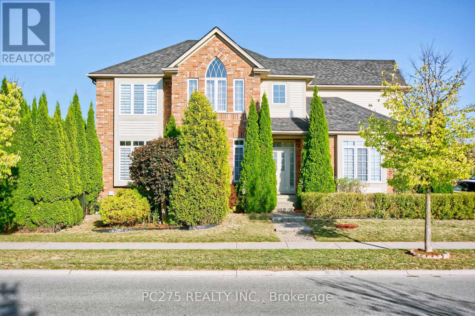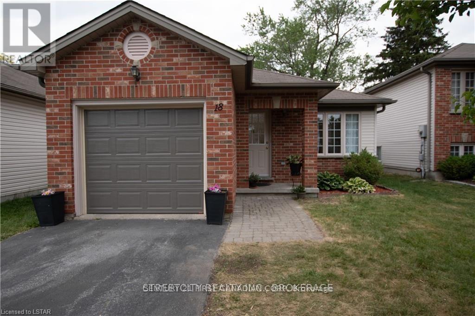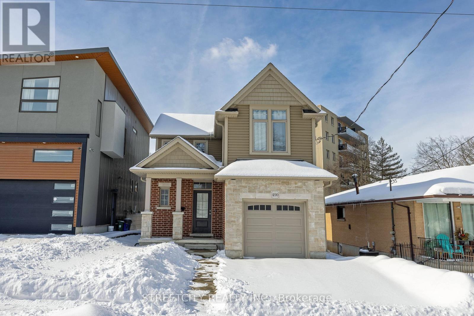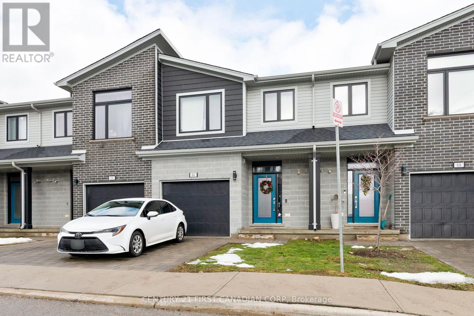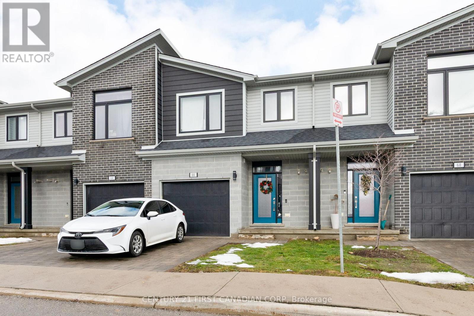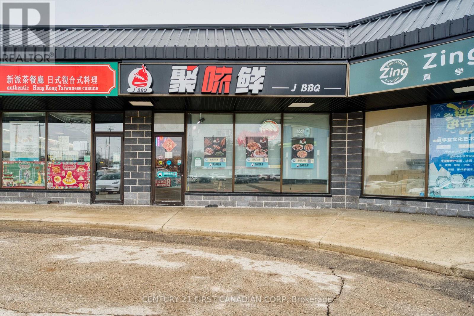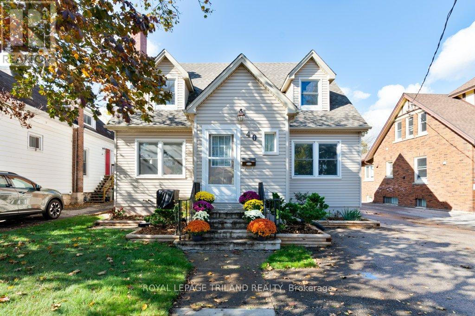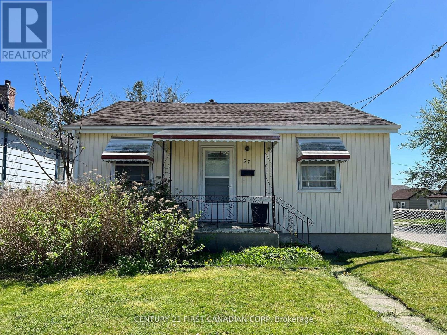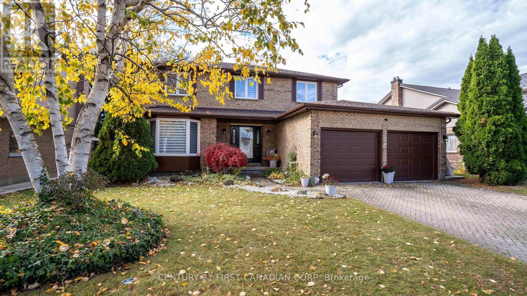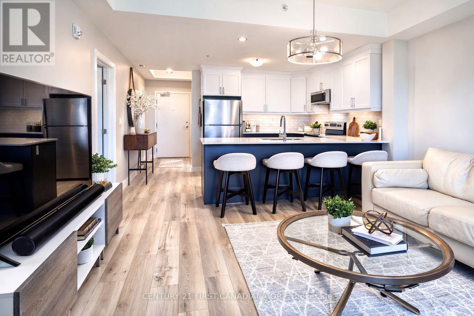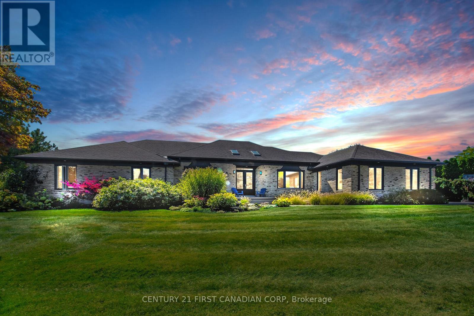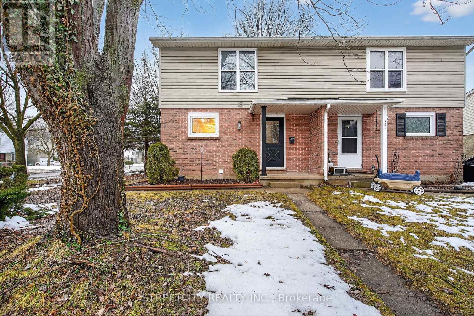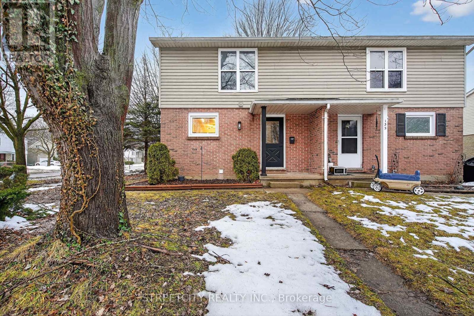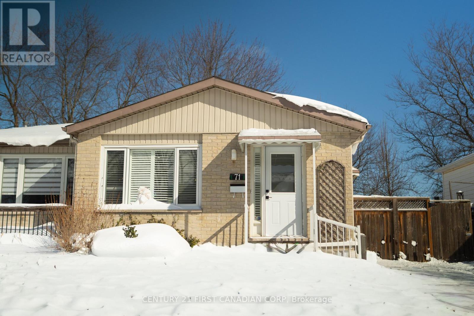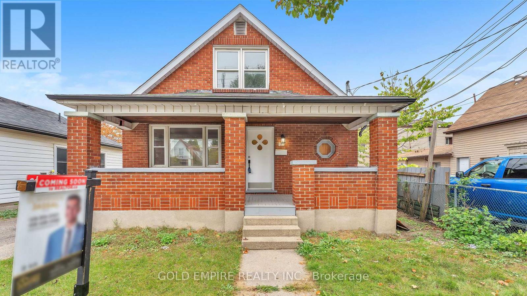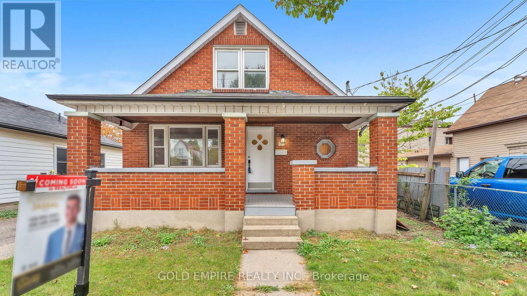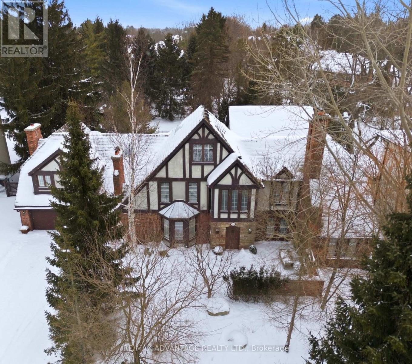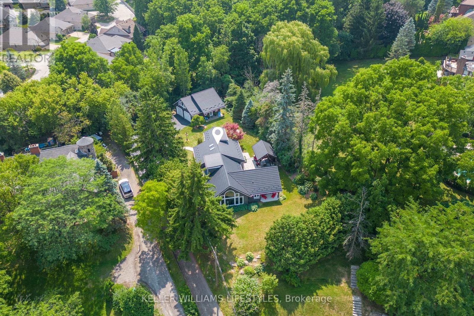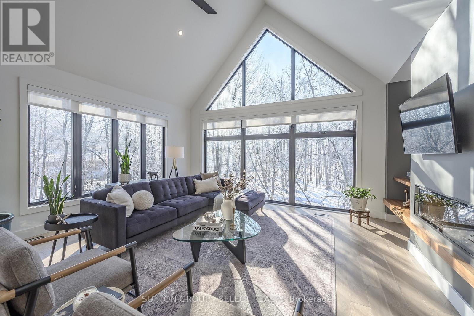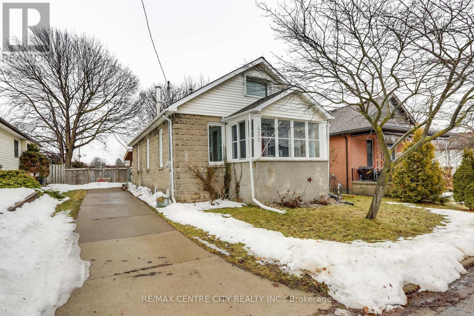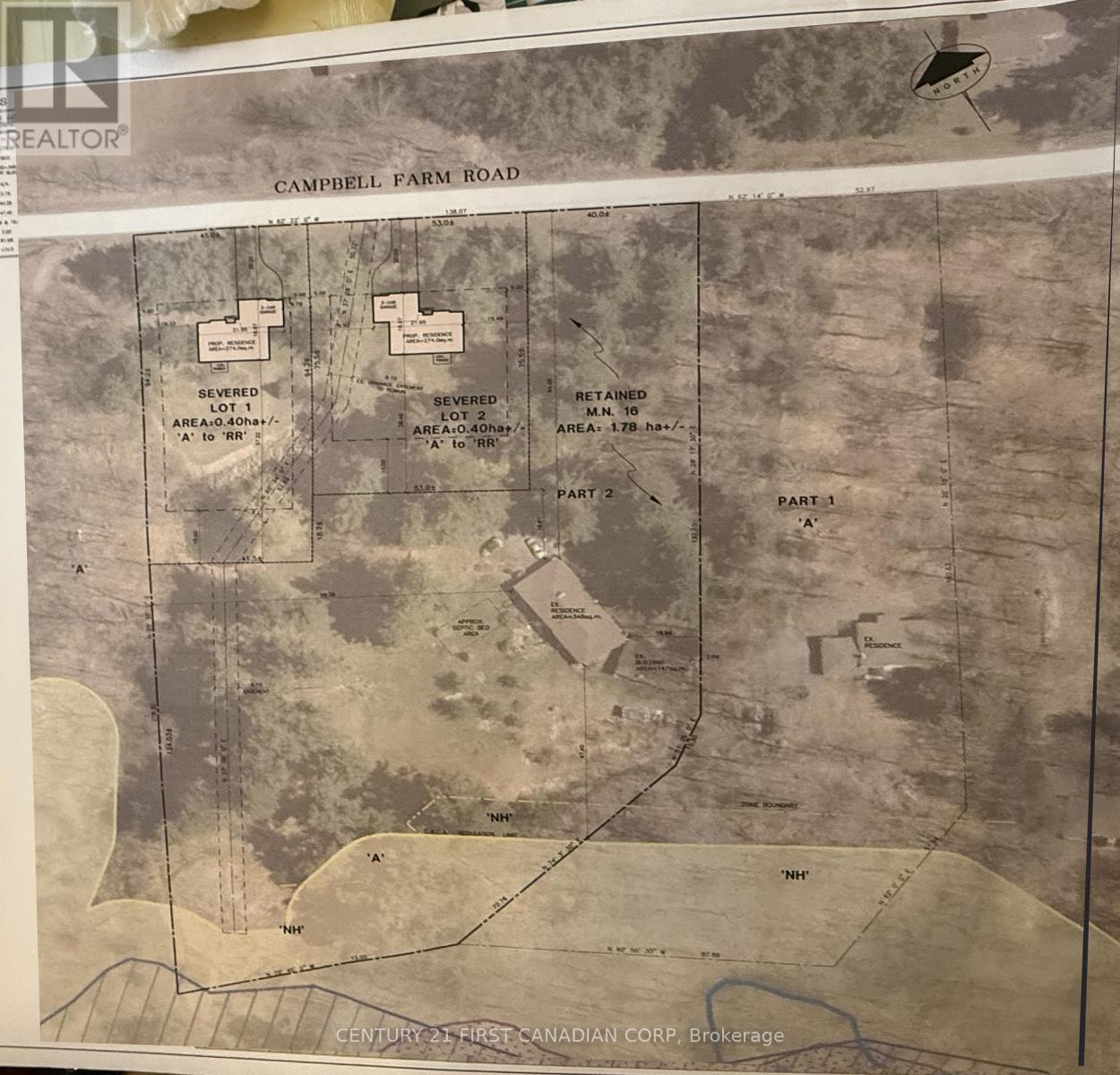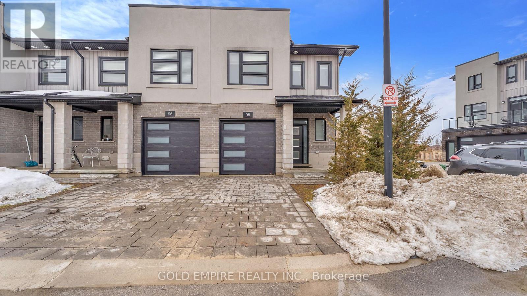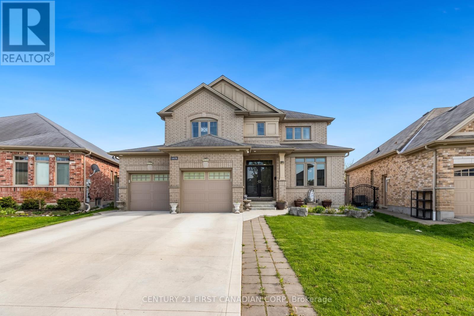2392 Asima Drive
London South, Ontario
Everything desired in a dream home is here, combining thoughtful design, spacious living, and modern features, making it a perfect choice for families seeking comfort and style. The main floor boasts soaring 10-foot ceilings, creating an open and airy atmosphere filled with natural light and gleaming hardwood floors. A cheerful open concept Great room to kitchen with eat in area and walkout to the deck provides the perfect spot to enjoy morning coffee, while the formal dining room and living room offer elegant spaces for entertaining and family gatherings. All four bedrooms are exceptionally spacious, each featuring oversized closets for ample storage. The elegant master suite is designed as a private retreat, accessed by a separate staircase, and showcases a cathedral window, a walk-in closet, a luxurious ensuite with a soaker tub, and a linen closet. The basement has a large family room that could also have potential uses as games/theatre room. The outdoor space is equally impressive, with a full-width deck overlooking a beautifully landscaped yard enclosed by mature cedar hedges, ensuring privacy and tranquility. Roof shingles 2020. Mechanical features include a Life Breath recovery system, humidifier, and central vacuum, providing modern convenience and comfort throughout the home. (id:28006)
18 - 59 Pennybrook Crescent
London North, Ontario
Beautifully maintained detached condo in the sought-after Jack Chambers neighbourhood of North London. This charming 4-level backsplit is an excellent option offering a functional layout with 2+1 bedrooms and 2 full bathrooms. The finished third level provides a comfortable family room or rec space with plenty of room to unwind, while the fourth level offers additional storage. Ideally located within walking distance to shopping, restaurants, the community centre, library, trails, and highly regarded schools. Features: newer fridge and dishwasher, garage door, lighting, laminate flooring on the third level, and refreshed upper bathroom flooring and vanity. A great opportunity to get into a fantastic neighbourhood. (id:28006)
490 Phyllis Street
London South, Ontario
This 8-year-old home is located in the Southcrest community, with Route 7 providing direct access to downtown, Westmount Mall, and Argyle Mall. This custom-built property features 3 bedrooms, 1.5 bathrooms, an attached garage, and a fully fenced yard. The exterior showcases a stylish combination of stone, brick, and siding. Inside, the open-concept main floor boasts elegant hardwood and ceramic flooring. The modern kitchen includes a granite-topped island and comes equipped with three stainless steel appliances. Unfinished basement with a rough-in bathroom, ready for the new owner's personal touch. (id:28006)
66 - 177 Edgevalley Road
London East, Ontario
This gorgeous two-storey townhouse is located in the desirable Edge Valley community and features a fully finished walkout basement backing onto beautiful river views. Offering approximately 2024 sqft of total living space, the spacious Luna Model is one of the larger floor plans in the complex, with 3 generously sized bedrooms and 3.5 bathrooms. The main floor boasts an open-concept layout with 9-foot ceilings, seamlessly connecting the kitchen, dining, and living areas. Engineered hardwood and ceramic tile flooring span the main floor, adding both style and durability. Step out onto the deck and enjoy scenic river views perfect for relaxing or entertaining. Upstairs, you'll find a spacious primary bedroom featuring two walk-in closets and a private ensuite. Two additional well-sized bedrooms, a 4-piece bathroom, and a conveniently located laundry closet complete the upper level. The finished walkout basement offers flexible living space that can be used as a family room or additional bedroom, along with the added benefit of another full bathroom. This home also includes an attached garage with parking for one vehicle. Ideally situated near excellent schools, just minutes from Stoney Creek Commons with its convenient shops and everyday amenities, and offering easy highway access, this property combines comfort, space, and an exceptional location. (id:28006)
66 - 177 Edgevalley Road
London East, Ontario
This gorgeous two-storey townhouse is located in the desirable Edge Valley community and features a fully finished walkout basement backing onto beautiful river views. Offering approximately 2024 sqft of total living space, the spacious Luna Model is one of the larger floor plans in the complex, with 3 generously sized bedrooms and 3.5 bathrooms. The main floor boasts an open-concept layout with 9-foot ceilings, seamlessly connecting the kitchen, dining, and living areas. Engineered hardwood and ceramic tile flooring span the main floor, adding both style and durability. Step out onto the deck and enjoy scenic river views perfect for relaxing or entertaining. Upstairs, you'll find a spacious primary bedroom featuring two walk-in closets and a private ensuite. Two additional well-sized bedrooms, a 4-piece bathroom, and a conveniently located laundry closet complete the upper level. The finished walkout basement offers flexible living space that can be used as a family room or additional bedroom, along with the added benefit of another full bathroom. This home also includes an attached garage with parking for one vehicle. Ideally situated near excellent schools, just minutes from Stoney Creek Commons with its convenient shops and everyday amenities, and offering easy highway access, this property combines comfort, space, and an exceptional location. (id:28006)
#4c - 611 Wonderland Road N
London North, Ontario
Excellent Turn-Key Restaurant Opportunity in Prime North London Location. An outstanding opportunity to own a well-established restaurant business in one of the most desirable commercial districts in North London. Surrounded by high-rise residential buildings and a strong customer base from nearby Western University students, this location offers excellent exposure and steady foot traffic. This 1,627 sq. ft. space features a modern, well-equipped kitchen, including a 12-foot commercial hood, walk-in freezer and refrigerator, and advanced kitchen systems designed for efficient operation. The premises have been recently upgraded with new light fixtures and interior design, creating a bright and welcoming environment for customers. Enjoy the convenience of ample on-site parking and proximity to major anchors such as Costco London, Supermarkets, Masonville Mall, popular restaurants, and Western University-all just minutes away. This is a true turn-key opportunity ideal for a family-run business or an entrepreneur looking to step into a proven location. Please do not approach staff directly. (id:28006)
40 St George Street
St. Thomas, Ontario
Endless charm and opportunity for every buyer! Fantastic location close to Athletic Park, downtown amenities, and a short drive to London, 401/402, and Port Stanley making commuting, travelling and exploring a breeze! Featuring a large primary suite with walk-in closet, ensuite, and jacuzzi tub for relaxing! The finished basement is perfect for entertaining & has a bar area. Sip coffee on the back deck and enjoy time with family, friends, and pets with no rear neighbours! There is potential awaiting to turn the basement into an accessory apartment or in-law suite with a separate side entrance. This home is a must see. Lot Dimesions 154.56 ft x 47.90 ft x 141.29 ft x 46.38 ft (id:28006)
57 Homan Street
London East, Ontario
Welcome to Your Next Project or Cozy Abode! Nestled on a quiet street, this charming 2-bedroom, 1-bathroom bungalow is full of potential and ready for your creative vision. Perfect for renovators or first-time buyers looking to build sweat equity, this home offers an unfinished basement with excellent space for customization or future expansion. The desirable R2-2 zoning permits a potential basement apartment, creating an opportunity for added rental income and long-term value growth. With thoughtful updates, this property can truly shine and become a smart investment. Furnace and air conditioner were installed in 2023 (currently rented and will be paid out on closing), and the roof is approximately 9 years old. Don't miss this opportunity to secure a property with strong upside in 2026's market-book your showing today! (id:28006)
35 Hummingbird Crescent
London South, Ontario
Beautifully updated 2-storey home in sought-after Westmount, steps to great schools, parks, and shopping. Move-in ready with 3 spacious bedrooms, 2.5 baths, and a bright open layout. The main floor features an inviting living/dining area, cozy family room, beautifully updated chefs kitchen with large waterfall quartz island, and patio doors leading to backyard. Convenient main-floor laundry, 2 piece bath and double-car garage entry. Second level boasting 3 generous bedrooms and two fully renovated baths, including a stunning ensuite with stand alone tub, and double sink vanity. Finished lower level for even more space, with rough-in for bath and kitchen. (id:28006)
403 - 100 The Promenade
Central Elgin, Ontario
PENTHOUSE LIVING AT ITS FINEST! This Stunning 1 Bedroom, 1.5 Bathroom Condo is Nestled in the Heart of one of Ontario's Quintessential Beach Towns, Port Stanley. Complete in 2024, by the Reputable and Award-Winning Wastell Homes, with Luxury Finishes Throughout - This One Owner Suite has been Meticulously Well Maintained. Sip your Morning Coffee on the Terrace Overlooking Kettle Creek Golf & Country Club or Head Upstairs to the Rooftop Patio. Enjoy the Convenience of Unground Parking, In-Suite Laundry, and a Private Storage Locker. The Open Concept Floor Plan Boasts Tons of Natural Lighting and Breathtaking Views. The Kitchen Features High End Cabinetry, Quartz Countertops, SS-Appliances, and Peninsula Seating. The Spacious Bedroom offers a Generously Sized Walk-In Closet and 4-Piece Bath. Avoid the Racket *Pun Intended* of the Pickleball Courts and Parking Lot with this Private North Facing Top Floor Unit. Endless Fun to be had with the Amenities offered at the Kokomo Beach Club Including: Pickleball, Pool, Gym (with Yoga Studio and Classes), Lounge, and Games Room. The Perfect Location - Steps from the Beach, Quaint Shops, Local Restaurants, Live Music & Events. Its the Lifestyle you've been Dreaming of, Don't Wait Book a Private Showing Today! (id:28006)
768 Franklinway Crescent
London North, Ontario
Discover a rare North London gem: an executive ranch sprawling across a magnificent 0.6-acre lot on a tranquil, tree-lined street. With over 6,000 square feet of finished living space and an impressive 148 feet of frontage, this home is designed for sophisticated family living and entertaining. The spacious interior offers exceptional flexibility, including a separate two-bedroom, self-contained suite with a private entrance, its own laundry, a walk-in closet, and a spa-like bathroom. This is the ideal arrangement for multi-generational families or as a source of supplementary rental income. The main floor is inviting with spacious rooms featuring a private primary suite, three additional bedrooms, a bright sunroom, a den, living room and a formal dining area for hosting, spacious kitchen, eat in area and laundry/mud room. Generously sized rooms throughout! Below, the finished lower level expands your living options with a large recreation/theatre room, den, and an additional bedroom, a games area, plus the additional two-bedroom suite, with a further potential of $2,000 per month income if needed. Additional financial benefit from the solar system which offers a compelling annual return of approx. $4,000, adding to the home's value. Ample parking: A 3.5 car garage and extended driveway provide generous parking for vehicles. Excellent location: Positioned just minutes from Western University, University Hospital, Masonville Mall, and highly-regarded schools. New furnace and A/C unit installed September 2025! This is more than a house, it's a home that offers space, comfort, and financial potential in a premier North London location. (id:28006)
137 Monmore Road
London North, Ontario
Move in Ready to this gorgeous 2 story semi- detached home in Whithills area North of London. This fully renovated, freshly painted & carpet free semi- home located in a large corner lot, offers 3+1 bedrooms, 2.5 bathrooms, very bright with natural light all seasons around. Surrounded by variety of services, good rating schools, few steps to the public transportation that take you to the university. Main floor features a large size family room open to eat-in kitchen, 2 pc. Bathroom, a duple sized glass door leads to fully fenced backyard. Second floor offer 3 generous bedrooms, 3 pc. Bathrooms, all laminate flooring. Fully finished lower level offer a recreation room, plus an extra room for office or teengers uses, and 3 pc. Brand-new bathroom & laundry room. Do not miss it call and book your private visitation (id:28006)
137 Monmore Road
London North, Ontario
Move in Ready to this gorgeous 2 story semi- detached home in Whithills area North of London. This fully renovated, freshly painted & carpet free semi- home located in a large corner lot, offers 3+1 bedrooms, 2.5 bathrooms, very bright with natural light all seasons around. Surrounded by variety of services, good rating schools, few steps to the public transportation that take you to the university. Main floor features a large size family room open to eat-in kitchen, 2 pc. Bathroom, a duple sized glass door leads to fully fenced backyard. Second floor offer 3 generous bedrooms, 3 pc. Bathrooms, all laminate flooring. Fully finished lower level offer a recreation room, plus an extra room for office or teengers uses, and 3 pc. Brand-new bathroom & laundry room. This is a perfect fit for a first time home Buyers. Do not miss it call and book your private visitation (id:28006)
71 Adswood Road
London South, Ontario
WANT A PARK IN YOUR BACKYARD? Welcome to 71 Adswood Road, a beautifully renovated, 4-level backsplit semi-detached home backing onto a heritage park, located in a desirable south London community. This thoughtfully designed home offers 3 bedrooms, 2 bathrooms, and a spacious rec room/family room, ideal for comfortable family living. Recent upgrades include fresh paint throughout, a brand-new two-tone kitchen featuring quartz countertops, custom cabinetry, and a stylish backsplash (2026), and new vinyl flooring and baseboards (2026). Both bathrooms have been fully updated with custom vanities, new light fixtures, and upgraded plumbing hardware (2026). Additional highlights include a BRAND NEW FURNACE and A/C (2026), a new main entrance door (2026), and an updated electrical panel with pot lights throughout the home (2026). The property is equipped with windows featuring high-functionality blinds, brand-new fridge and dishwasher (2026), another 443 SQFT of unfinished basement space with ample storage and built-in utility racks. Enjoy generous parking for two vehicles and a large, fully fenced backyard with a spacious deck, plus the rare bonus of direct access to the park from the backyard. Ideally located close to highly rated public schools, public transit, major highways, shopping, malls, and everyday amenities-this is truly an ideal home in an exceptional location. You'll understand that this isn't just another house -- it's a home. There's a difference, and you'll feel it the moment you walk in. (id:28006)
Upper - 908 Trafalgar Street
London East, Ontario
AVAILABLE MARCH 15 onwards! This newly renovated 1-bedroom plus den upper unit is perfect for those seeking comfort and style. Bright and airy, the space is flooded with natural light throughout the day. Enjoy the convenience of in-unit laundry and one included parking space. Dont miss the chance to make this beautiful space your new home! Tenant to pay 1/3 of utilities. (id:28006)
Main - 908 Trafalgar Street
London East, Ontario
AVAILABLE MARCH 1! This newly renovated 3-bedroom main unit is perfect for families or professionals seeking comfort, space, and style. Bright and inviting, the home features plenty of natural light throughout the day, a functional layout, and modern finishes. Enjoy the convenience of in-unit laundry and one included parking space. Don't miss the opportunity to make this beautiful space your new home! Tenant to pay 1/3 of utilities. (id:28006)
1510 Ryersie Road
London North, Ontario
One-of-a-Kind Tudor Retreat in the Heart of North London known as the Exclusive Pill Hill Enclave. Step into elegance with this timeless residence nestled on a sprawling 1/2 Acre Private Treed Lot boasting a 100 foot frontage. The rich Architectural details commands attention from the moment you arrive. Inside, luxury meets function as you're welcomed by the Grand Italian-tiled-in-lay foyer flanked by an elegant formal living room, fireplace & beveled French doors for privacy. On the other side a lengthy formal dining area that extends to accommodate more than 20 seated guests accessing a rare lush English Private Courtyard and the Chef's Gourmet Kitchen. The Great Room with soaring 14 ft ceilings, walls of terraced doors & valances flood this space with natural light overlooking the picturesque green space and Olympic sized pool while maintaining privacy surrounded by 100 ft trees. This amazing extension is uniquely large, though cozy, where families gel. Indulge in the Primary Suite with an abundance of closet space, cedar lined hot tub room with spiral exterior staircase off of the expansive balcony to the lower terrace and pool. A unique third floor Parents Retreat is part of this Private Suite. The generously sized 4 + 1 Bdrms have their own En-suites/large walk in closets. Outside, escape to your resort-like oasis: inground pool, change area, washroom, hot tub, & tranquil pond flanked by multi stone terraces offer the ultimate in outdoor living & entertaining. The lower level features a home theatre with high ceilings / games room, gym area, separate quarters for visitors, in-laws, or a live in nanny with direct access from the oversized garage. This residence boasts the historic charm of yesteryear with the rare blend of modern function, classic design and ready for you to make it your own home. Stroll to Western University, LHSC Hospitals and Heritage Parks + Trails down the street. 5 mins to Masonville Place / 7 mins to Downtown London. Rare Find. (id:28006)
515 Jarvis Street
London South, Ontario
You want space. Privacy. Nature. But you don't want to give up convenience, connection, or city access. You want the peace of a cottage weekend - without packing the car. Most homes force a trade-off. Country homes feel remote. City homes feel crowded. Privacy often means compromise. And finding a property that offers room to breathe and proximity to everything? Rare. That's where 515 Jarvis Street changes the story. Set on a beautifully treed 0.66-acre lot just minutes from downtown London, Springbank Park, major shopping, dining, and quick access to Highways 401 and 402, this home proves you don't have to choose between lifestyle and location. Life unfolds effortlessly here, beginning with over 2,300 sq ft of above-grade living space in a professionally renovated 1.5-storey stone and board-and-batten home. The main-floor primary retreat features a 4-piece ensuite, while the vaulted family room with a gas fireplace creates a natural gathering space for everyday living and entertaining. A showpiece kitchen with granite counters anchors the heart of the home, complemented by a sunroom that brings the outdoors in. Upstairs, two additional bedrooms offer flexibility for family, guests, or a home office. Step outside and the experience continues with an 18' x 14' timberframe pavilion with a metal roof, a built-in outdoor kitchen, and an Arctic Spa hot tub, all surrounded by mature trees that provide exceptional privacy and a true sense of retreat. When additional space is needed, the 774 sq ft detached garage and workshop offer endless possibilities, complemented by a finished 296 sq ft loft with its own gas fireplace - ideal for a studio, guest suite, or home-based business. Imagine mornings with coffee under the pavilion, evenings in the hot tub under mature trees, quick access to downtown, Springbank trails, seasonal skyline views, natural privacy, and central access. Opportunities like this don't surface often, and they don't linger when they do. It's your move. (id:28006)
34 Princeton Terrace
London South, Ontario
Executive bungalow on a spectacular 1/3-acre lot backing onto protected forest and pond system in prestigious Boler Heights. Positioned at the top of a quiet cul-de-sac, this residence offers rare privacy and immersive four-season views that feel more Muskoka than city living. The open-concept primary living spaces are anchored by a dramatic vaulted window wall that frames the treed landscape like living art. Designed with intentional sightlines across the wooded setting, the great room, dining area and kitchen flow together in a seamless fusion, bathed in natural light and a kaleidoscope of seasonal colour. Views travel effortlessly from one space to the next, allowing the forest to become part of the interior experience. A contemporary fireplace and striking wood slat illusion feature wall along the staircase add architectural texture and warmth. The chef-inspired kitchen is both refined & inviting, featuring a full-height tile backsplash feature wall, statement island, stainless appliances a walk-in pantry. Designed for effortless entertaining, it opens directly to the late partly covered deck with glass railings -an elevated outdoor living room suspended in the trees. Rich walnut detailing throughout the main level continues into the lower level, creating cohesive design continuity. The main floor primary suite offers private deck access, a spa-inspired ensuite and walk-in closet. A second bedroom, full bath, private office and generous mudroom/laundry enhance comfort and convenience, while the oversized garage includes EV charger. The walkout lower level is finished with in-floor radiant heat and features an expansive entertaining area with wet bar, 3 additional bedrooms and a covered patio with hot tub. Large windows draw natural light throughout. A full bath with exterior access supports future pool plans and refined backyard gatherings. An exceptional opportunity for retirees or discerning buyers seeking a luxury cottage-inspired lifestyle within the city. (id:28006)
430 Kathleen Avenue
London East, Ontario
Welcome to 430 Kathleen Avenue in East London located on a dead end street. The main level has living room with pine floors and family room which could be converted to another bedroom. The kitchen has lots of cabinets and pantry with ceramic flooring. The upper level has a master bedroom with 3 piece ensuite. The front sun room is great for morning coffees! The basement is used for laundry and storage. It has a breaker panel and copper wiring and is heated with forced air gas and has central air. The single private driveway can hold 4 cars. The fully fenced backyard has a covered patio area and a shed. Located within walking distance to park, restaurants, shopping and more. This property is an estate sale and is being sold as is, where as is with no warranties or guarantees. (id:28006)
24 Campbell Farm Road
Brant, Ontario
Your Blank Canvas Awaits in Brant County! Imagine claiming a full acre of pristine, raw vacant land - perfectly zoned and ready for your vision! This stunning property backs onto picturesque treed, rolling countryside that feels like stepping into your own private nature retreat - lush greenery, gentle hills, and endless peaceful vibes. It's ideally suited for your dream single-family home (zoning fully supports it - no headaches, just pure potential! ). With tons of space to design what your family craves up to a 3000sqft foot print - big backyard adventures, gardens, maybe even a pool or workshop? The possibilities are endless! Plus, the prime location gives you effortless access to major roads and nearby markets - country serenity meets total convenience for everyday life. Perfect for families who want the best of both worlds! This is that rare gem: raw, beautiful, build-ready land in one of Ontario's most charming areas. Don't just dream about it - make it yours! Schedule a walk on your future backyard. This slice of paradise won't last long! (id:28006)
1502 Beckworth Avenue
London East, Ontario
This three-bedroom, one-bathroom semi-detached home in London's Huron Heights offers practical space, thoughtful updates, and a location that makes everyday life easier. Set in a neighbourhood of well-kept detached homes, it's just minutes to Fanshawe College, public transit, and everyday amenities along Cheapside and Highbury. The main level provides 1,221 square feet of above-grade living space within a functional two-storey layout. A bright living area with fireplace creates a comfortable place to unwind, while the kitchen and dining spaces are set up for daily routines and family meals. In total, the home offers approximately 1,873 square feet of finished living space, including a lower level with development potential. With its separate side entrance leading directly to the basement living area, there's flexibility here for an in-law setup or additional bedrooms, subject to approvals. Major updates have already been taken care of: the roof was re-shingled within the past seven years, the furnace was replaced in 2021, sump pump in 2022, and a brand new central air conditioner installed in 2025. The owned hot water heater (2008) is another added benefit. Outside, the 74 x 70 ft lot offers room to enjoy the outdoors, along with a storage shed for tools and seasonal items while the double driveway accommodates up to six vehicles. (id:28006)
98 - 3380 Singleton Avenue
London South, Ontario
Welcome to refined living in the heart of Andover Trails. This premium end-unit vacant land condominium offers a rare combination of privacy and modern elegance. The sun-drenched, open-concept main floor seamlessly integrates a sleek kitchen with a spacious living area, framed by expansive windows and patio doors that invite the outdoors in. The upper level is a sanctuary of comfort, featuring an extra-wide staircase, second-floor laundry, and a generous primary suite with a private ensuite. Below, the basement level awaits your vision with high ceilings and large windows, offering incredible potential for added living space. Located minutes from the Bostwick YMCA and major highways, this home delivers a low-maintenance lifestyle without compromising on style or value (id:28006)
1479 Sandpiper Drive
London North, Ontario
Charming Two-Story Home in Fanshawe Ridge Perfect for Family Living. Welcome to this beautifully maintained, two-story family home in the sought-after Fanshawe Ridge neighborhood, perfect for those who love to host or simply enjoy spacious, comfortable living. Main Floor Highlights, Open Concept Layout: Ideal for gatherings, with hardwood and tile floors throughout. Stylish Kitchen with Quartz countertops, backsplash, pantry, and a cozy breakfast nook for morning coffee. Warm and Inviting Living Area, Complete with a fireplace for cozy evenings. Flexible Spaces Formal dining room for special occasions and a dedicated office for work or study. Upper Level has a Spacious Primary Suite, Large bedroom with his-and-hers walk-in closets no more fighting for closet space! Two Additional Bedrooms Perfect for family, guests. Fully finished versatile space ideal for a game room, home theatre, or guest suite, Includes a three-piece bathroom and a large furnace/storage room. Upgrades such as air exchanger and a built-in safe, and a Tank Less Water Heater. Enjoy Outdoor Living with Oversized backyard, perfect for summer BBQs and relaxing evenings, 16x22 deck, concrete patio, and a large shed for extra storage. This home has been thoughtfully designed for both daily comfort and effortless entertaining. Don't miss the chance to make it yours! (id:28006)

