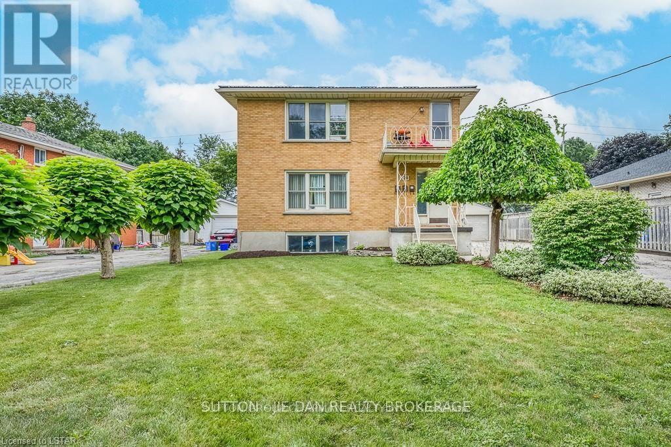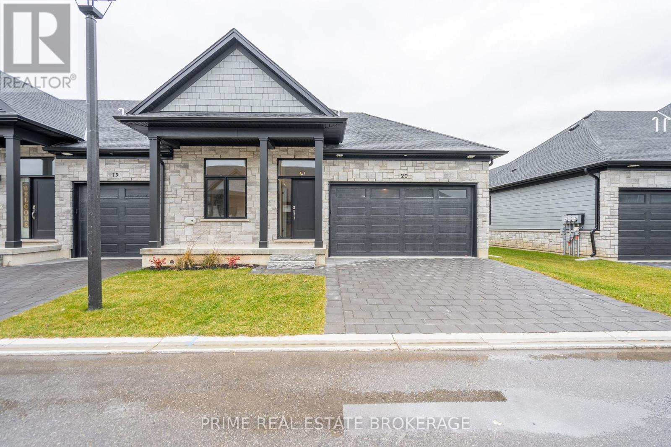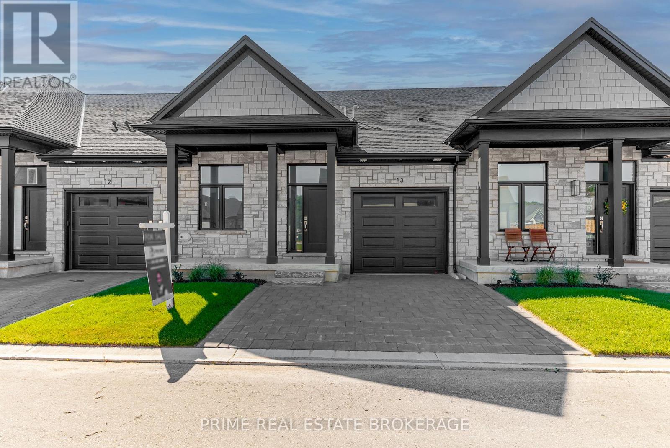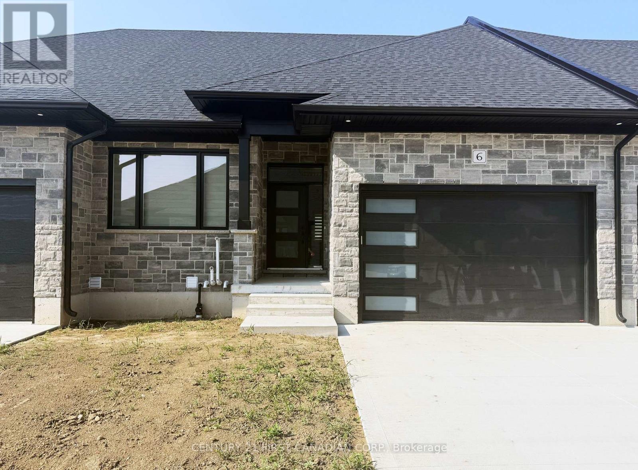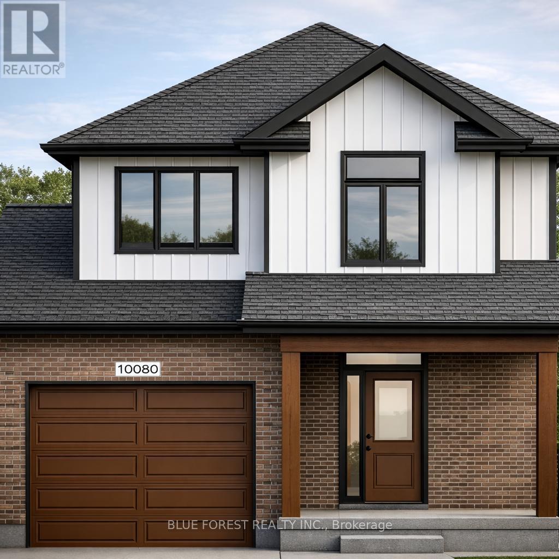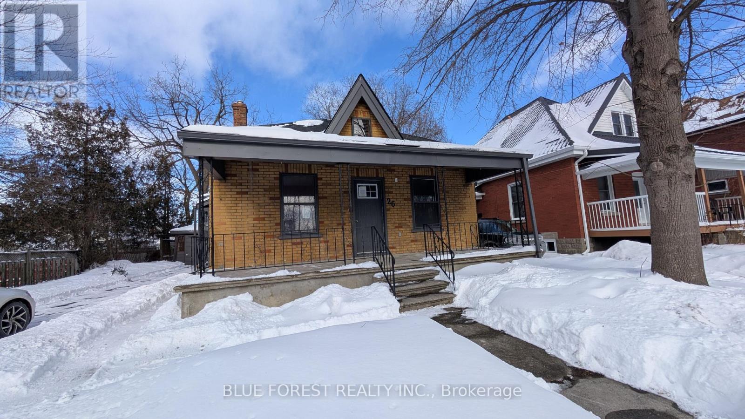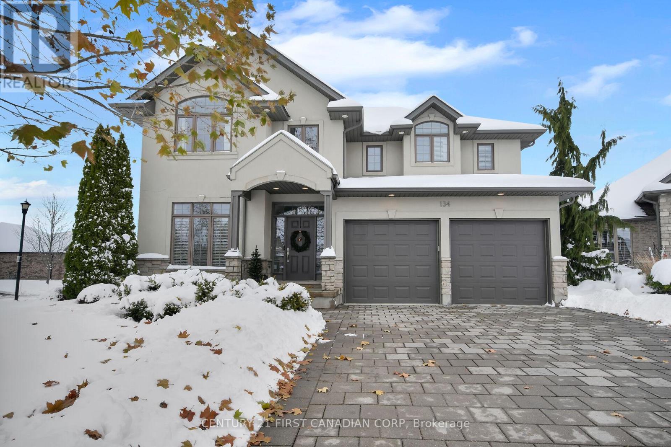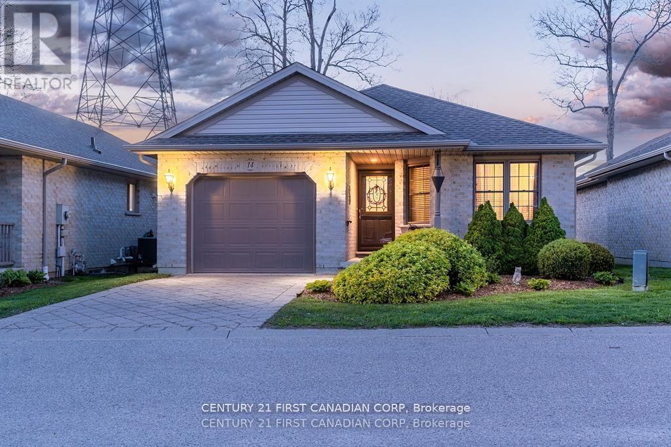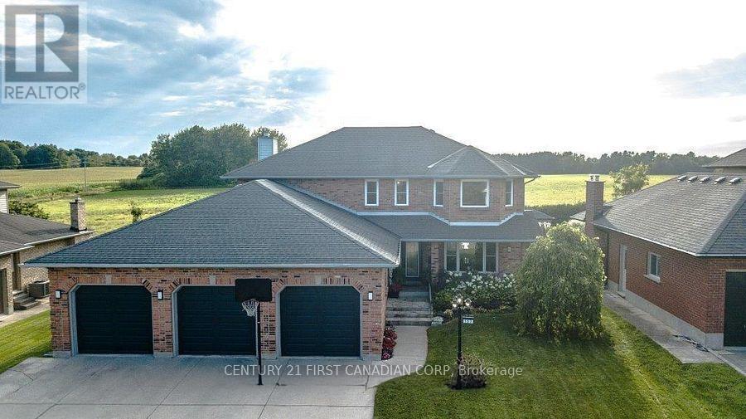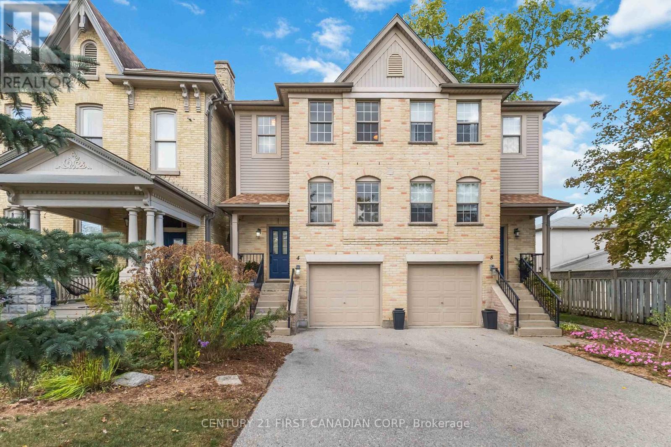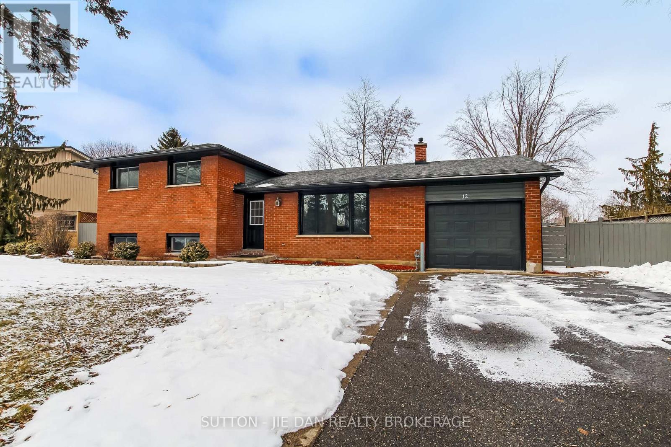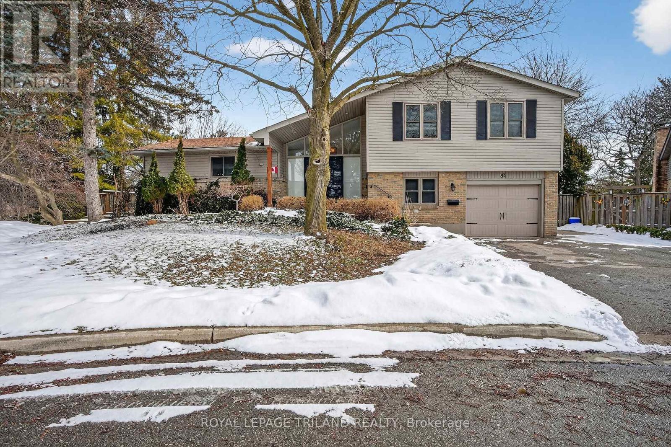228 Burnside Drive
London East, Ontario
A great "Turn Key" investment opportunity located on a desirable quiet residential street. This income property has an annual gross income of $61,402.38. The building structure is 3 levels with 3 rental units with a 4th rental unit in the double garage which has been converted to a one bedroom apartment. Numerous updates throughout. Updated metal roof, windows, copper plumbing, coin-op washer & dryer. Separate storage rooms and large garden shed. Separate hydro meters, 4 fridges & 4 stoves, 1 dishwasher, lots of parking. Upper 3 bedroom unit rents for $2000 + hydro, main floor 3 bedroom unit rents for $1,362.66 + hydro, lower 2 bedroom unit rents for $927.64. + hydro, 1 bedroom garage unit rents for $845.69. including hydro. Numerous upgrades: newer pavement on driveway, first floor renovated bathroom and dishwasher installed. Second floor newer flooring, paint and updated bathroom. Newer eave though and shed. Newer air conditioning and furnace ( 2023). This property is in excellent condition inside and out and fully rented with good tenants. A "Must See" worthwhile investment. (id:28006)
1 - 62 Compass Trail
Central Elgin, Ontario
Experience the perfect blend of comfort and coastal charm in the Model Signature located at 62 Compass Trail, Unit #1, where we are simply making luxury accessible for those who appreciate high-end living. This beautifully crafted 1,325 square foot end unit home is situated just minutes from Port Stanley's Main Beach and represents an incredible financial opportunity with a total retail value of $771,900 offered at a price of $709,900. By securing this home, you gain over $62,000 in instant equity, as the unit includes $152,000 in premium extras on a $619,900 base price. This brand-new freehold attached condo offers effortless main floor living with the chance to add your own personal touches through the builder's selection process. If you are looking to finish the basement or add additional lighting, the possibilities are endless. These homes offer a lock-and-leave lifestyle perfect for snowbirds, down-sizers, or busy professionals looking to simplify life in a vibrant community moments away from shops, dining, and the picturesque shoreline. Whether you are seeking a year-round residence or a weekend escape, this is your chance to secure a lifestyle of ease, elegance, and lakeside living. Please note that these homes are to be built and current photos are from a previous model with upgrades not included in the base price. (id:28006)
2 - 62 Compass Trail
Central Elgin, Ontario
Experience the perfect blend of comfort and coastal charm in the Modern Value Incentive located at 62 Compass Trail, Unit #2, where we are simply making luxury accessible. This beautifully crafted 1,250 square foot freehold attached condo is situated just minutes from Port Stanley's Main Beach and represents an incredible financial opportunity with a total retail value of $669,900 offered at a price of $639,900. By securing this home, you benefit from $30,000 in direct savings, as this specific model features $90,000 in high-end upgrades on a $579,900 base price. Designed for those who appreciate thoughtful finishes and easy living, this brand-new home offers main floor living with the incredible opportunity to add your own personal touches through the builder's selection process. If you are looking to finish the basement or add additional lighting, the possibilities are endless. These homes offer a lock-and-leave lifestyle perfect for snowbirds, down-sizers, or busy professionals looking to simplify life in a vibrant community moments away from shops, dining, and the picturesque shoreline. Whether you are seeking a year-round residence or a weekend escape, this is your chance to secure a lifestyle of ease, elegance, and lakeside living. Please note that these homes are to be built and current photos are from a previous model with upgrades not included in the base price. (id:28006)
6 - 32 Postma Street
North Middlesex, Ontario
MOVE IN READY! Welcome to the Ausable Bluffs of Ailsa Craig, a beautifully crafted single-floor freehold condo built by Morrison Homes, known for quality construction and thoughtful design. This modern residence offers an open-concept main floor featuring 2 spacious bedrooms and 2 well-appointed bathrooms. The kitchen is highlighted by sleek quartz countertops, stylish wood cabinetry, and contemporary finishes, perfect for both everyday living and entertaining. Throughout the home, luxury vinyl flooring adds both durability and timeless appeal for today's busy families. The unfinished basement provides a generous footprint with a rough-in bathroom, offering excellent potential to customize and expand your living space to suit your needs. Blending practicality with refined style, this Morrison Homes build presents an exceptional opportunity to enjoy modern living in the heart of Ailsa Craig. The common element fee includes full lawn care, full snow removal, common area expenses, and management fees. **Property tax and assessment not yet set. Note: Interior photos are from a similar model; some upgrades or finishes may not be included.** (id:28006)
Lot 48 Beer Crescent
Strathroy-Caradoc, Ontario
Welcome to The Francis, a thoughtfully crafted two-storey home by Bakker Design & Build, offering 1809 sq. ft. of beautifully designed living space. Known for quality craftsmanship and intentional design, this home blends functionality with timeless style. The main floor features a bright, open-concept kitchen and dining area centred around a spacious island - perfect for entertaining and everyday living. A walk-in pantry provides exceptional storage, while the inviting living room offers a comfortable space to gather and relax. Direct access to the garage, a convenient powder room, and smart main-floor flow make this layout both practical and family-friendly. Upstairs, you'll find three generously sized bedrooms, including a private primary retreat complete with a walk-in closet and ensuite bath. The additional bedrooms share a well-appointed main bathroom, and the second-floor laundry room adds everyday convenience right where it's needed most. TO BE BUILT! Other lots and designs are available. Price based on base lot, premiums extra. Check out more plans at BUCHANANCROSSINGS.COM ** This is a linked property.** (id:28006)
26 Nolan Street
St. Thomas, Ontario
Spacious starter home on quiet St Thomas Street. Brick 1.5 storey is larger than it looks. Three bedrooms on main level plus primary on upper level with two piece ensuite. 2.5 baths. Full basement is great for storage. Good size fenced yard. Detached garage and lots of parking. Sold as is with no warranties. Quick possession available. (id:28006)
134 Staffordshire Court
London North, Ontario
Welcome to this exceptional executive 4 bedroom, 3+1 bathroom home positioned on a premium court in the prestigious Hunt Club community. The thoughtfully designed interior showcases a bright and expansive floor plan where the living areas flow seamlessly, creating an elevated and inviting atmosphere. The formal dining room, a dedicated home office and large principal rooms are designed for everyday living and entertaining. The oversized chef's kitchen boasts a large centre island, ample cabinetry, plentiful counter space and 3 newly installed appliance (Feb 2026). Upstairs, you'll find four generously sized bedrooms, including a spacious primary retreat with a private ensuite and expansive walk-in closet. The finished basement adds incredible versatility with a cozy family room, recreation space and games area with wet bar. Enjoy outdoor living in the private, fully fenced backyard that is ideal for summer entertaining. Ideally located close to University Hospital, Western University and golf courses, minutes from everyday conveniences including Real Canadian Superstore and Remark Fresh Markets, and within the desirable school catchment for Clara Brenton Public School, Oakridge Secondary School, St Paul and STA. This is an exceptional opportunity to own a move in ready, rare court home in one of London's most desirable and family-friendly communities. (id:28006)
14 - 410 Burwell Road
St. Thomas, Ontario
Welcome to 410 Burwell Road! This well-maintained bungalow is nestled in a desirable adult community in the north end of St Thomas. Offering 2 bedrooms, 2 bathrooms, and an open-concept design, making it the perfect layout for entertaining and comfortable living. The main floor features a bright kitchen that overlooks a spacious living area, with direct access to a sun deck and nearby walking path. Downstairs, you'll find a fully finished rec room, a home office, an additional room (no egress window), and a 3-piece bathroom, providing plenty of flexible living space. Appliances are included, with many recent updates: fridge (2023), dishwasher (2019) and washer (2022). The hot water tank is owned, adding extra value and peace of mind. Condo fees include landscaping, lawn care, and snow removal, allowing you to enjoy a worry-free lifestyle. (id:28006)
157 Wheeler Avenue
Thames Centre, Ontario
Welcome to this stunning executive two-storey home in sought-after Tiner Estates, where generous proportions and thoughtful upgrades define every space. Boasting 4+1 bedrooms and 3.5 bathrooms, this home offers exceptional room sizes throughout - ideal for growing families and effortless entertaining. The main level features a beautifully appointed kitchen with full-height cabinetry, Corian countertops, gas stove, and an oversized island perfect for gathering. The open living space is anchored by a built-in entertainment unit with gas fireplace, creating a warm and inviting focal point. A convenient main floor laundry/mudroom adds everyday functionality. Upstairs, the spacious primary retreat offers a large walk-in closet and an impressive, fully updated ensuite designed for comfort and relaxation. The fully finished lower level expands your living space with a walk-out to the backyard, wet bar, and expansive recreation room - ideal for hosting and family fun. Step outside to your private backyard oasis featuring a heated fiberglass in-ground pool (2017) with lifetime warranty and low-salt system, updated landscaping (2017), full fencing, and front & back sprinkler systems. Multiple walk-outs to the deck enhance indoor-outdoor living. Additional highlights include a rare 3-door garage with 4 parking spaces and pull-through access. Located minutes from parks, trails, schools, shopping, Hwy 401 access, and London International Airport - this home truly offers the complete package. (id:28006)
4 - 609 Colborne Street
London East, Ontario
Available for lease: Spacious 3-Bedroom Townhouse Condo in Prime Woodfield Location! Bright and well-maintained this three-storey townhouse offers exceptional space and the convenience of being minutes from downtown. Ideally suited for young professionals or students, this unfurnished unit is located near major bus routes, Western University, Fanshawe College, University Hospital, and St. Joseph's Hospital and is available for $2,350 per month plus utilities. The main level features an updated kitchen with quartz countertops, a large island and a full dining area. The spacious living room flows into a cozy sitting area with sliding glass doors leading to a private upper deck. The upper level offers three bedrooms, including the primary bedroom that comfortably fits a king-sized bed, has a walk in closet has ensuite access to the 4-piece bathroom. A stacked washer and dryer are conveniently located on the bedroom level. The finished lower level provides additional living space with a family room and walk-out access to a private fenced patio/hot tub retreat. You truly can't beat this downtown location, attached single-car garage with interior entry and extra storage plus driveway parking for two additional vehicles. Fantastic opportunity to lease in one of the city's most sought-after neighbourhoods with unbeatable access to schools, transit, dining, and entertainment. (id:28006)
12 Field Road
London South, Ontario
Love large backyard yet with updated modern finish? This is it! Located in desirable Lambeth, south west London, this 75.20x135.90 ft lot full brick side split house offers privacy, space and quality finish. Over 2000 SqFt finished area, 3+2 bedrooms, 2.5 bath, this house is excellent family home for growing family! Extensive renovations including magazine quality kitchen with quartz countertops, five stainless steel applianced. Engineer hardwood floor on main and upper level. Separate rear entrance to the lower level offers potential for in law suite. Over sized driveway allows 6 car parking plus attached garage. Minutes from parks, convenience, highway 401, YMCA, shopping, restaurants. Fully finished lower with wet bar area perfect for another family gathering area. Top ranked Lambeth P.S. South facing with abundant sun exposure. Hard to find opportunity! One call you are in! (id:28006)
88 Salem Court
London South, Ontario
Amazing Design on Sought-After Westmount Court with Heated In-Ground Pool! Beautifully updated split-level home situated on a private, pie-shaped, treed lot on a desirable Westmount cul-de-sac. Enjoy summer in your own heated in-ground pool featuring a new liner and safety cover (2025), pool pump approximately 5 years old, and a Hayward robotic pool vacuum - everything you need for easy maintenance and maximum enjoyment. Major updates include roof (2022) and most vinyl windows replaced within the last 7 years, offering peace of mind for years to come. Step inside to hardwood floors on the main level and a bright, open-concept layout. The updated kitchen showcases a distinctive rounded seating area and flows seamlessly into the dining and living spaces - perfect for entertaining - while the natural wood fireplace adds warmth and charm. Walk out to the side deck for easy BBQ access or enjoy the second-level deck with stairs leading down to the pool area and separate fenced backyard - ideal for kids, pets, and private outdoor living. Upstairs features two fully renovated bathrooms. The spacious primary bedroom boasts two walk-in closets and a private 3-piece ensuite. The lower level offers a cozy family room with a natural wood fireplace, an additional bedroom, and a convenient 2-piece bath - all on grade. The fully finished basement also includes a bonus games room or additional sitting area, providing flexible living space for today's lifestyle. A rare opportunity combining style, thoughtful updates, privacy, and a prime location - this move-in-ready home delivers the perfect blend of indoor comfort and outdoor enjoyment. (id:28006)

