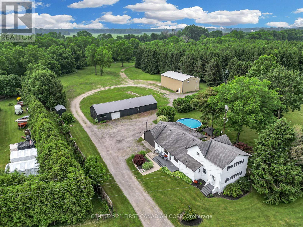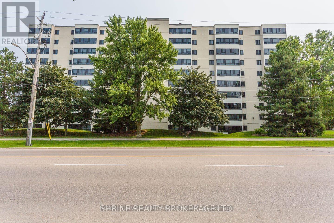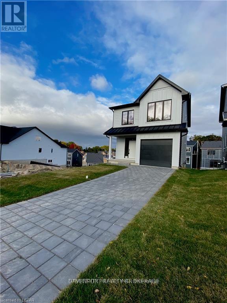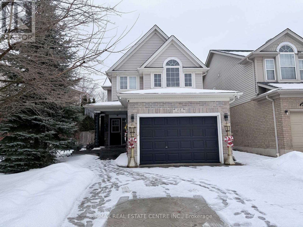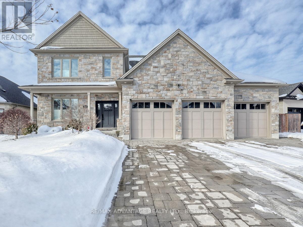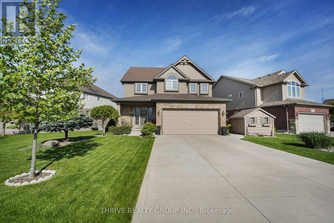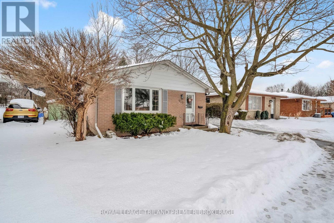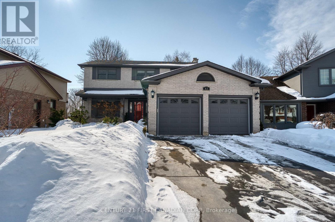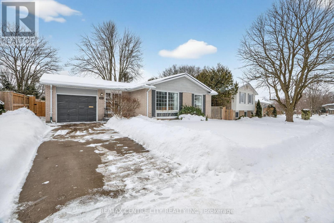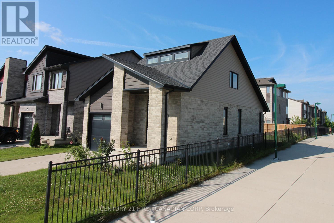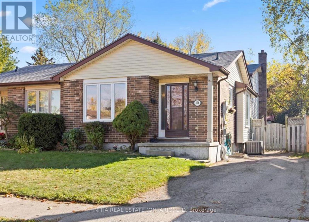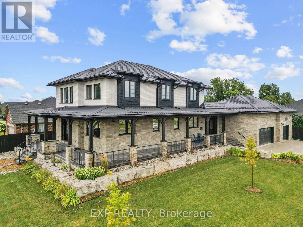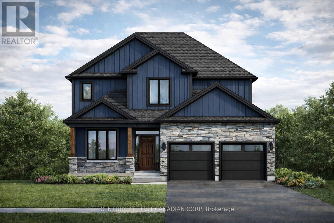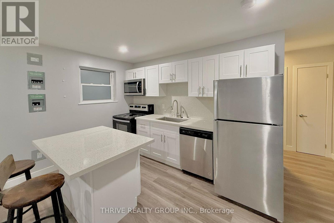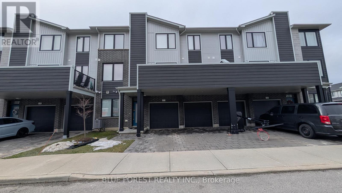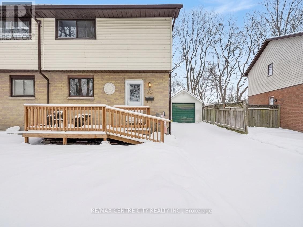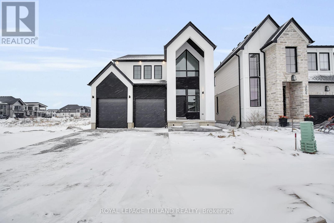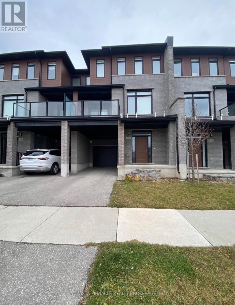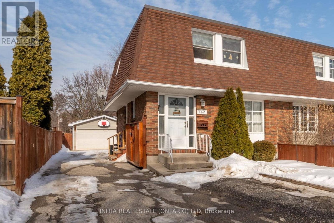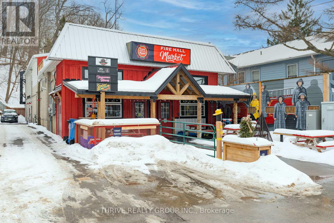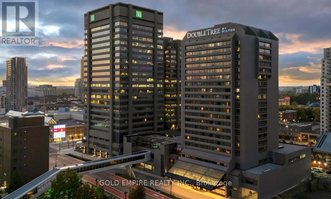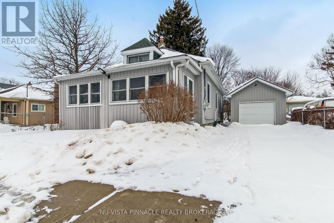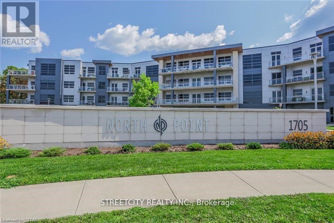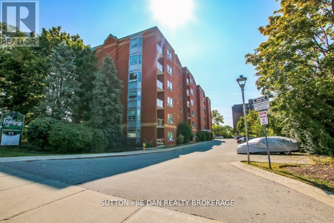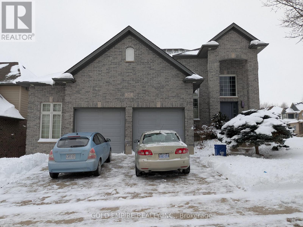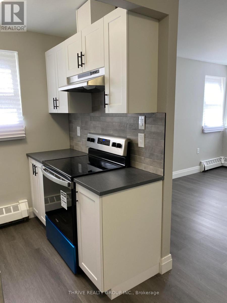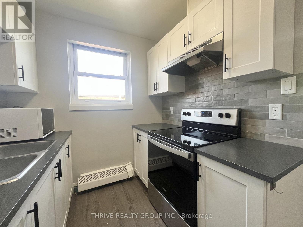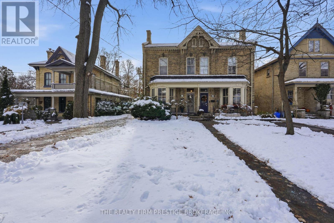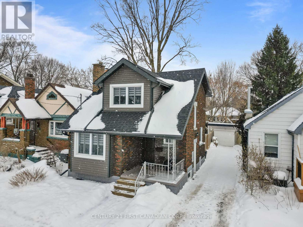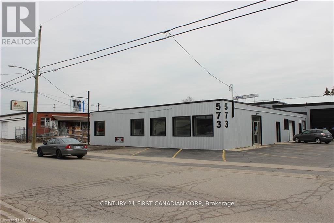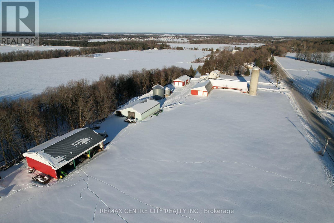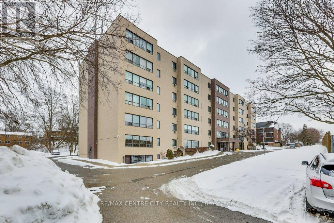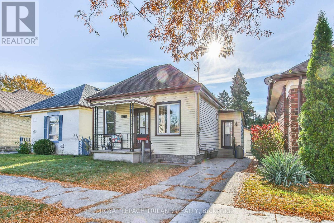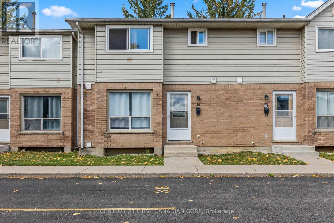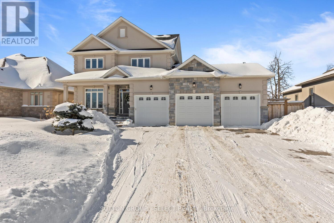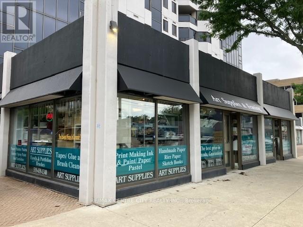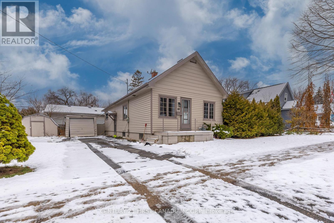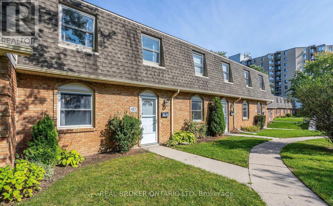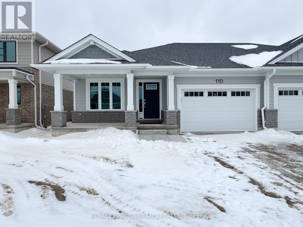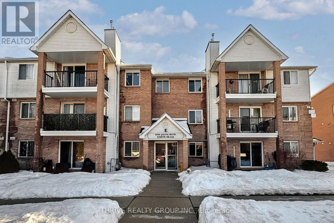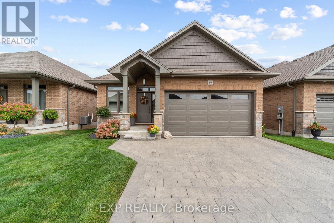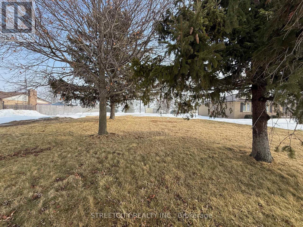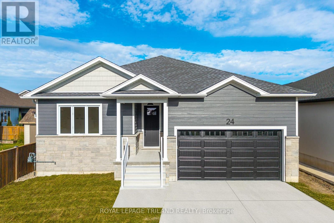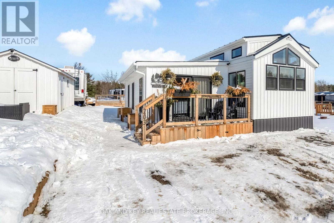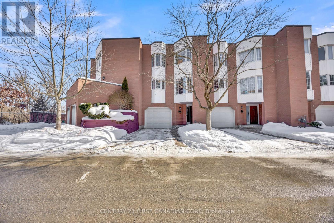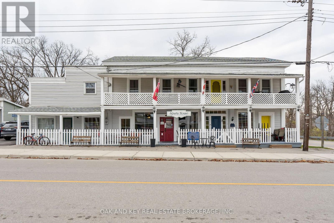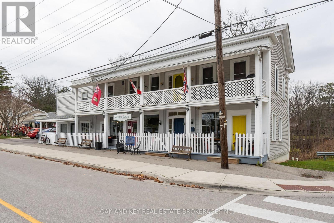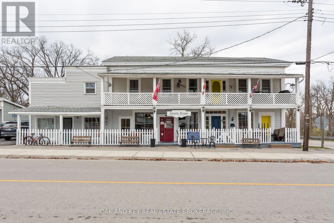13660 Longwoods Road
Chatham-Kent, Ontario
10 ACRES ON THE THAMES RIVER IN THE SERENE COUNTRYSIDE WITH CURRENT SUPPLEMENTAL MONTHLY INCOME FROM SHOP RENTAL(1500/MTH) TO HELP WITH THE PAYMENTS., APPROX 6 ACRES OF PLANTED WOODLOT WITH TRAILS,POND AND RIVER ACCESS, BALANCE IS MANICURED LAWNS AND BUILDINGS.PROPERTY OFFERS A UPDATED 4 BEDROOM TWO BATH FARM HOME BOASTING LARGE EAT IN UPDATED KITCHEN AND LOTS OF RECENT UPGRADES INCLUDING SOME SIDING, NEW A/C 2025 ,SEPTIC PUMPED 2024 .LARGE PRINCIPAL ROOMS,PATIO WITH ABOVE GROUND POOL.OUTSIDE WE HAVE A DETATCHED DRIVE SHED WITH ONE BAY CEMENTED AND ROLL UP DOOR AND A MECHANIC/HOBBYIST DREAM SHOP 32X56 (2010) WITH 18 FT CEILINGS,LARGE ROLL UP DOOR,SMALL BATHROOM ,HEATED FLOORS AND MEZZANINE.A VERY ATTRACTIVE WELL MAINTAINED PROPERTY SUITABLE FOR A VARIETY OF USES (id:28006)
803 - 600 Grenfell Drive
London North, Ontario
Stunning 2 bedroom, 1 bath corner unit in highly desired North London. Near Fanshawe College, University and Stoney Creek Public School. Don't miss out on this beautifully upgraded 2 bedroom 1 bathroom corner unit in the sought after North London area. Featuring a new renovated kitchen and bathroom, a spacious living room and a separate dining room, this home offers both comfort and style. With no carpet throughout, this unit is easy to maintain and features amply storage space. It includes 1 designated parking spot with plenty of visitor parking available. Enjoy the convenience of the main floor laundry, and a condo fee that covers water.Tenants pay: heat, hydro, content insurance and personal utilities (cable, internet, etc). (id:28006)
18 Julie Crescent
London South, Ontario
Stunning 3-Year-Old Custom Home for Rent in Pond Mills. Move right into this beautiful 2-storey home featuring 3 bedrooms, 3 bathrooms, and over 1,640sq ft of luxurious living space. The main floor welcomes you with an open-concept layout, highlighted by a spacious kitchen with brand-new appliances, perfect for entertaining and everyday living. Upstairs offers three generously sized bedrooms, including a primary suite with a walk-in closet and private ensuite. Enjoy the convenience of second-floor laundry. The walk-out basement provides excellent additional storage space or a perfect area for a kids' playroom. Ideally located in the peaceful Pond Mills neighbourhood, close to Victoria Hospital, parks, schools, shopping, and all amenities. Monthly rent plus utilities. Book your showing today and make this beautiful home yours. (id:28006)
15 Gees Way
Cambridge, Ontario
This beautifully designed multi-level home offers 3 spacious bedrooms and 3 bathrooms, blending comfort and functionality throughout. The inviting living room features a stunning cathedral ceiling, creating an open and airy atmosphere that flows seamlessly into the kitchen which overlooks the living space-perfect for everyday living and entertaining. The dining area includes a walkout to the backyard, extending your living space outdoors. A finished rec room provides additional space for family gatherings, a home office or entertainment. The finished basement is perfect for a games room, exercise room, play room, lots of potential! Convenient main floor laundry right off inside entry from garage. Outside, enjoy a good sized front porch ideal for relaxing, along with a beautifully landscaped backyard oasis with an above ground pool, stamped concrete patio and low maintenance composite deck-perfect for summer enjoyment. Furnace and Air conditioner were replaced 2025. The home features a 1.5 car garage and a stamped concrete driveway with parking for 4 vehicles offering ample parking in the driveway. This property is located in a desirable area in Hespeler, close to schools, Community Centre/skating rinks, and easy access to 401 (id:28006)
1544 Privet Place
London North, Ontario
One of a kind property! A warm, Craftsman style home full of character and special details. Backing onto a protected treed area. Rare to find 3 car garage, one with a drive through to the rear side yard. Note the generous principal room sizes and 9 foot ceilings on both floors! Wide hallway to an oversized country kitchen with fine custom cabinetry, hard surface counters and high end appliances. A full sized dining suite could fit in this kitchen area. Convenient front office/ den, large mud room/main floor laundry, marble and engineered hardwood, triple pane windows, california shutters and built with premium shingles. A truly full size "great room" with a classic Victorian style fireplace. Upstairs, each bedroom has its own ensuite or cheater ensuite. Huge master with walk-in with 5 pc ensuite. Plentiful closet spaces everywhere. The lower level has a separate entrance from the garage, two open rooms ( recreation and games) that could have various uses, plus a 5th bedroom, 3 pc bath and small quiet office space. Outside, this is your cottage at home! Low maintenance yard, lots of privacy, pool ( on- ground sports style pool- most similar to an inground pool), hot tub, gazebo ( with change area), BBQ gas line and enclosed sunroom. Fabulous street with no exit at either end, having both a park (Creekside Park) or walking trails ( Creekside Meadow Trails) on either end. An easy drive to the YMCA, Masonville, UH and UWO. Quite the unique opportunity here! Private viewings only. (id:28006)
3202 Emilycarr Lane
London South, Ontario
Welcome to 3202 Emily Carr Lane, a beautifully maintained three-bedroom home on a 72-foot wide lot in one of London's most sought-after neighbourhoods. The bright, open-concept main floor seamlessly connects the living, dining, and eat-in kitchen with modern appliances, ample cabinetry, and direct backyard access, perfect for family life and entertaining. Upstairs, all bedrooms feature walk-in closets, including a spacious primary suite with a private ensuite. Outside, enjoy a new roof (2024), double-wide driveway, tasteful landscaping, and a serene backyard with a private gazebo. Located close to schools (Saunders SS and Nicholas Wilson PS), parks, shopping, and major highways (401 and 402), this move-in-ready home offers comfort, style, and space for your family to grow. Book your showing today! (id:28006)
412 Ferndale Avenue
London South, Ontario
Welcome to this charming detached backsplit in sought-after South London. The inviting main level showcases a beautifully updated kitchen (2024) with direct access to the backyard, flowing seamlessly into the bright open living/dining area, with large front window and hardwood flooring - perfect for both relaxed family living and elegant entertaining. On the Upper level, you'll find three generously sized bedrooms and a stylish 4-piece main bathroom recently updated approximately 2 years ago. The lower level offers a bright and comfortable family room, an additional bedroom, and a convenient 2-piece bathroom. The unfinished basement provides abundant storage, laundry and exciting potential for future customization, making this home as versatile as it is welcoming. Enjoy the serene fully fenced backyard with patio. Furnace, sump pump and hot water heater all replaced approx. 2 years ago. Fabulous location close to transit, shopping, parks, 401 access and more! (id:28006)
63 Chalfont Road
London North, Ontario
Location, Location, Location! Well-maintained and upgraded home in the sought-after Hazelden neighbourhood of West London, offering quality finishes, strong curb appeal, a practical layout, and a beautiful ravine setting.The main floor features a spacious gourmet kitchen open to the family room with a newer gas fireplace, and a bright eating area with direct access to a 690 sq. ft. deck overlooking the private, tree-lined ravine. Also on the main level are a formal living room, main floor laundry, inside entry to the garage, and a primary bedroom with walk-in closet and ensuite, plus two additional bedrooms and a flexible office/den area.The lower level includes a large rec room with excellent storage, built-in shelving, and a cold room. The spacious basement offers versatile use as a home office, extra bedroom, or home gym.Outside, the 150-foot deep lot features extensive landscaping, a fully fenced backyard, and a large cement driveway. The deck is roughed in for a hot tub and includes a natural gas BBQ hookup. Low-maintenance windows and newer shingles add long-term value. Conveniently located near top-rated schools, including John Dearness Public School and Oakridge Secondary School (IB Program), as well as parks, golf courses, and major shopping including Costco, T&T Supermarket, Sobeys, and Real Canadian Superstore, plus banks, restaurants, and everyday amenities. Located in a family-friendly neighborhood within a highly regarded school district, this home offers exceptional value in one of West London's most desirable areas with a scenic ravine backdrop. (id:28006)
1102 Prince Philip Drive
London North, Ontario
A MASTERPIECE REIMAGINED: BETTER THAN NEW Why pay the premium for a new build when you can own a custom renovation that offers all the "newness" without the wait? This is a rare opportunity to acquire a home finished to exacting "owner-occupier" standards. This was not a flip; it was a high-end restoration that remains virtually untouched and pristine. Step inside to a main floor that has been completely transformed. An original wall was professionally removed to create a seamless, light-filled open concept layout that flows effortlessly. The brand-new Maple hardwood gleams, and spans the entire level. The kitchen is a true show stopper, featuring all-new custom designer soft-close cabinetry, pristine Quartz countertops, and a suite of sparkling new appliances. The modernization continues with new drywall, modern trim, and a completely re-done main floor bathroom. The primary suite now boasts a freshly installed ensuite, offering a private retreat as well as an available main floor laundry connection. The lower level has been equally curated with high-end Luxury Vinyl Plank (LVP) in the rec room and brand-new carpet in the bedroom. Completing this level is a spacious bathroom featuring an air jetted tub for ultimate relaxation. Step out back to enjoy the 2025 brand-new deck, set within a large, fenced-in yard. Shaded by mature trees, this private outdoor haven is perfect for entertaining and offers ample space for dogs and children to roam safely. Beyond the aesthetics, the heavy lifting has been done for you. Peace of mind comes standard with a2025 Roof, a 2024 Furnace, a 2024 Water Heater, and a brand-new laundry set. We are located directly in the city's premier school district-moments from Clara Brenton, West Oaks, St. John, Mother Teresa, St. Paul, St. Thomas Aquinas, and Oakridge. This is a "low-wear" home with quality that exceeds new construction. (id:28006)
619 Freeport Street
London North, Ontario
Location! Location! Ensuite Master bedroom in a detached house for rent. All included (Utility, internet and furniture included). One minutes walk to Walmart and Hyde Park shopping Centre. Bus routes directly to Western University and Masonville Mall. Share kithch with one female University student. Young professional, young couple or student preferred. Open concept main level with soaring ceiling, gleaming hardwood & modern ceramic flooring. The main level has a living room, a kitchen, a power room and a master bedroom with ensuite bath. The second level has a study area, 1 bedroom and a full bath. Fully finished basement has 2 bedrooms and a full bath. Furniture included. Single family only. Available May 1 2026. One basement bedroom also available. Contact the Listing agent for detail. (id:28006)
324 Conway Drive
London South, Ontario
Welcome to this spacious 4-level backsplit semi-detached home available for lease in its entirety. Offering generous living space across multiple levels, this home is ideal for big family seeking comfort, flexibility, and room to grow. The main floor features a bright living room, a functional kitchen with ample cabinetry, and a dedicated dining area, perfect for everyday living and family gatherings. Upstairs, you'll find three well-sized bedrooms and a full bathroom, providing practical and comfortable accommodations. The lower levels expand your living space with a large family room, an additional kitchen area, and an extra bedroom. Ideal for extended family use, a private guest space, home office setup, or recreation area. Conveniently located close to schools, parks, shopping, and transit, this well-laid-out home offers exceptional space and versatility for a single family looking to lease a complete property. (id:28006)
100 Field Street
Lambton Shores, Ontario
Welcome to a home where modern design meets small-town living, built just five years ago by Marvel Stone & Masonry. This stone-and-brick masterpiece was crafted with every detail in mind from its timeless curb appeal to the wrap-around porch that sets the tone for peace, comfort, and connection. Inside, the main floor blends elegance and functionality. A bright, spacious kitchen with walk-in pantry is perfect for family gatherings, while the family room with fireplace offers a cozy retreat. A large office or bedroom with countryside views provides the ideal workspace, and built-in speakers add a touch of everyday luxury. Upstairs, you'll find four additional bedrooms that are thoughtfully placed on the same level, including a luxurious primary suite with spa-inspired ensuite, his-and-hers sinks, and a deep soaker tub. The three additional bedrooms feature oversized closets, built-ins, and window benches, while the second-floor laundry room makes daily routines effortless.The lower level is designed for entertainment and function, complete with a movie theatre, gym, games area, childrens recreation space, full bath, and a 16-foot cold cellar. Step outside to your private backyard oasis: a heated in-ground pool with bench seating, stone patios, BBQ area, water feature, built-in play equipment, playhouse, and garden boxes all surrounded by mature trees and low-maintenance landscaping. Evenings on the porch or nights by the fire create a lifestyle thats hard to leave behind. Practical features include: an oversized gas heated three-car garage with car-lift wiring, parking for six, fully fenced yard, tinted windows throughout the home, spray foam insulation, professional-grade security cameras, drainage system, sump pump with battery backup, central vacuum, and Metal Roof with a transferable warranty. Future-ready upgrades are already in place, including wiring for a hot tub, gas generator switch, BBQ hookup, and fireplace supports on the pool patio. (id:28006)
114 Stuart Avenue Drive
Lucan Biddulph, Ontario
This property features a single-family home that spans approximately 1,842 sq ft. It includes 3 bedrooms and 2.5 bathrooms, office space, Kitchen, Dinette and Great Room interlinked with an open concept, this beautiful home features also the always desirable open to bellow foyer that only in bigger homes can be achieved however we have made that happened in this our " Linda" Layout, making it suitable for smaller families however offering all the checklist items. The location may be ideal for those who enjoy proximity to local amenities but are distant from the noise of a busy city, only a 20 min drive to the Maisonville Mall area and 45 min to Grand Bend Beach town. This carefully single-family residence built by Vander Wielen Design & Build Inc, offers the ideal space for family comfort or entertaining guests. Discover all the possibilities and benefits that a newly built home can bring to your life and loved ones, making this home your own master piece by adding your unique touch and vision. This charming single-family residence offers well-thought-out living areas and a backyard perfect for family gatherings. Located in this growing and friendly neighbourhood, you will enjoy all the amenities offered in town, from restaurants, super market, gas station, LCBO, nail parlour, hair dresser, Schools, Community centre, Community pool, dental offices, pharmacies, pet stores, veterinary clinic, hardware store, nursery centre, Soccer fields, Dominos Pizza, McDonalds, Dollarama, Canada Post, Service Canada office, and so much more. "Don't miss out on this incredible opportunity! Schedule a meeting today and open yourself to this magnetic town with nearby nature sites featuring a calm environment with the most beautiful sunset there is. Your perfect home awaits! (id:28006)
7 - 100 King Edward Avenue
London South, Ontario
Renovated 2nd-floor 1-bedroom, 1-bathroom all-inclusive apartment with one parking space and in-suite laundry. Great central location close to everything in the city. Features an open-concept kitchen with quartz countertops, newer appliances including a dishwasher and microwave, and vinyl flooring throughout. Spacious bedroom. Tenant pays for wifi and tenant insurance. The advertised price reflects a $100/month discount for the first year only. (id:28006)
17 - 177 Edgevalley Road
London East, Ontario
Newer open concept multi-level condo in modern development. Ground level entry with finished family room and entrance to double garage. Second level features a large great room open to modern kitchen and walkout to private balcony. Three spacious bedrooms including primary with ensuite and walk-in closet. Desirable Northeast London location has convenient access for shopping and transportation. Currently rented month-to-month. Sold as is. (id:28006)
55 Mohegan Crescent
London East, Ontario
Backing onto green space, and close to large parks & schools. This well-maintained 3 bedroom, 2 bathroom, 2-storey semi-detached home offering excellent living space for families or investors. The main level features an eat-in kitchen, spacious livingroom with gas fireplace, and convenient powder room. The upper level offers three generously bedrooms with walk-in closets and a full bathroom. The finished basement with separate entrance provides additional living space and includes a family/bonus room, bathroom, storage, and laundry, offering in-law/ rental potential. Exterior features include an elevated wood deck, fully fenced landscaped rear yard, and porch. Parking for four vehicles and detached garage. Updates include roof in '16, new front and side doors and newer stove. Located in a desirable North East neighbourhood close to many large parks, schools, places of worship, Fanshawe Lake/conservation areas, public transit and so much more. (id:28006)
3853 Big Leaf Trail
London South, Ontario
Just reduced $100k Stunning New Build in Lambeth by Grand Oak Homes, quick close available!! Welcome to your dream home! This brand-new 3-bedroom, + office/den 2-storey with lower level apartment from Grand Oak Homes is a modern masterpiece, showcasing clean lines and a dramatic front entrance that sets the tone for what's inside. The expansive open-concept layout spans over 2,000 sq. ft. on the main and upper levels, offering a wide-plank hardwood floor throughout the main level, sleek black-on-black windows, and a covered porch perfect for relaxing or entertaining. At the heart of the home is the oversized kitchen, featuring a large island that's ideal for hosting family and friends. Whether you're cooking a gourmet meal or simply enjoying a quiet breakfast, this space blends functionality and style seamlessly. The spacious design creates an inviting atmosphere, perfect for everyday living with plenty of room for all your needs. Adding extra value and flexibility, this home includes a self-contained 2-bedroom lower-level apartment with a private entrance. Whether you're looking for a rental opportunity, a space for extended family, or a home office, this separate living area is the perfect bonus feature. Grand Oak Homes is known for their premium upgrades, and this home doesn't disappoint. From custom finishes to thoughtful touches throughout, every aspect of this home has been designed with care and attention to detail. Located just minutes from Hwy 401 & 402, shopping, parks, nature trails, and a gym, this home offers the ideal balance of tranquility and convenience. (id:28006)
7 - 3058 Springmeadow Road
London South, Ontario
3058 Springmeadow RD. , a move-in-ready three-storey condo townhouse in a desirable south-end location. Offering approx. 1,860 sq. ft. of well-designed living space, this home features 3 bedrooms, 3 bathrooms, an attached garage, and additional parking.The ground level includes a welcoming foyer and extra storage. The main floor showcases a bright open-concept layout with a modern kitchen complete with stainless steel appliances, quartz countertops, pantry. The dining area opens to a private patio, perfect for outdoor enjoyment. Convenient in-suite laundry and a two-piece powder room complete this level.The upper floor offers three spacious bedrooms, including a primary suite large enough for a king-size bed with a three-piece ensuite featuring a standing shower. Immaculately maintained with a functional layout, ample guest parking, and close to parks, shopping, and quick access to Hwy 401. Just move in and enjoy. (id:28006)
862 Assiniboine Crescent
Sarnia, Ontario
Impressive 22' x 18' insulated shop with added storage spaces, a true rare find! Built approx. 2010, this versatile shop includes 2 added storage spaces plus attic storage, offering endless flexibility for hobbies, vehicles, entertaining, or organized storage. The outdoor living here is truly an extension of the home. Picture warm summer evenings spent on the expansive 20' x 16' deck, relaxing under the gazebo while the landscaped campfire area glows in the background. Designed for versatility, the campfire space also accommodates a 12-ft pool with play sand beneath the landscape stone, giving you flexibility for both entertaining and family fun. Just set up your yard games or cornhole and enjoy! Imagine the shop door open, music playing, the fire crackling, and friends and family gathered, this backyard is made for making memories all season long. Step inside to a thoughtfully designed kitchen perfectly positioned to overlook the backyard, enjoy views from the sink and easy access through patio doors that open directly to your outdoor living space. The main floor features a cozy living room along with a convenient 2 PC bathroom. Upstairs, are 3 bedrooms and a thoughtfully designed full bathroom with cheater ensuite access. The smart layout separates the sink from the shower and toilet area, allowing for private, efficient use and busy mornings. The finished basement adds even more living space with a spacious rec room complete with built-in sound system (just connect your speakers!). Laundry and storage area plus a bonus room with sink connected offering versatility. Move-in ready with an insulated shop, a backyard designed for entertaining, and a great location close to parks, schools, and everyday amenities. HWT is a rental. (id:28006)
218 Joseph Street
Central Elgin, Ontario
Rare opportunity to acquire a landmark, income-producing property in the heart of Port Stanley's downtown core. The former Port Stanley Fire Hall has been extensively redeveloped into a modern commercial marketplace with an executive residential apartment above, creating a unique and diversified investment asset.The building comprises approximately 4,548 sq. ft., including 3,019 sq. ft. of main-floor commercial space and a 1,529 sq. ft. two-bedroom residential apartment on the second level. Originally constructed in 1974, the property has undergone over $1,000,000 in recent capital improvements, effectively replacing all major building components and delivering a near-new condition asset.The main floor is 100% leased as a curated marketplace, featuring a central corridor layout with multiple vendor stalls, excellent pedestrian flow, providing walk-up access, and upgraded common areas including men's and women's washrooms. The space has been thoughtfully designed to support long-term tenancy, flexibility, and strong foot traffic.The upper-level apartment offers two bedrooms, two bathrooms, an open-concept kitchen with island, quality appliances, living area, private entrance, gas fireplace and a private outdoor terrace with gas BBQ. Finishes are modern and professional, suitable for executive or long-term rental occupancy. Mechanical and electrical upgrades include 400-amp service, multiple hydro meters, generator, new HVAC systems, new roof, new plumbing, accessibility improvements, and new stormwater pipe. The property is zoned B1 (Business Zone) and benefits from exceptional exposure to both pedestrian and vehicular traffic in Port Stanley's central business district.This is a stabilized, income-generating investment with additional upside through tenant turnover, rental optimization, and long-term appreciation in one of Southwestern Ontario's most sought-after waterfront communities. Financial information available upon execution of a confidentiality agreement. (id:28006)
1 Bedroom - 300 King Street
London East, Ontario
**LIMITED TIME OFFER: 1 MONTH OF FREE RENT UPON SIGNING a 12 MONTH LEASE** MARCH 1, APRIL 1, and MAY 1 MOVE IN DATES AVAILABLE. Fully Furnished 1 Bedroom Unit. Rent is all inclusive: utilities, cable, Wi-Fi, gym access, and pool access are all included within the rent. Coin laundry available ($4 wash and $4 dry). Experience luxury living with all the amenities, minus the hefty price tag. Our exclusive rental offers you access to an amazing pool for relaxation and exercise, a state-of-the-art fitness center open 24/7, and a renowned on-site restaurant just steps from your door. Enjoy the convenience of all-inclusive rent with no hidden fees or extra charges, and move in hassle-free with our fully furnished unit. Stay connected with complimentary hotel Wi-Fi. Please note that we maintain a pet-free environment and our community is designed for adults only, with no children allowed. Dont miss out on this unique opportunity to live in a luxurious environment. Parking is not provided by the building; tenants are responsible for securing parking at any nearby lot they choose. (id:28006)
52 Boullee Street
London East, Ontario
Possibility Awaits!! This 3 bedroom, 2 bath home offers excellent potential for first time home buyers, families or investors. Located in a mature and established neighbourhood, the property sits on a large lot with mature trees, providing privacy and generous outdoor space. Recent updates include new gas furnace, offering added comfort and peace of mind. Offering endless potential to refresh the interior and elevate the outdoor space, this home is ready to be transformed into something special. Conveniently positioned on major bus routes with quick access to Fanshawe College, UWO, downtown, schools, shopping and restaurants. A strong location combined with opportunity for improvement makes this a smart choice for buyers ready to create a lasting value. (id:28006)
400 - 1705 Fiddlehead Place
London North, Ontario
**TOP FLOOR UNIT** Executive designer inspired condo located at prestigious North Point! This oversized 1bedroom, 2 bathroom unit boasts 12 foot ceilings, floor to ceiling wrap around windows, quartz countertops, engineered hardwood flooring & in suite laundry. Enjoy the warmth of the stunning fireplace while entertaining friends & sipping your favourite drink in the spacious Great Room! Relax & take in the marvelous skyline views on your private 140 sq. ft. balcony! Stay secure with the built-in Mircom security system & controlled access to the underground parking garage & locker storage area. Great North end location with many amenities nearby, including many restaurants & eateries, Masonville Shopping Centre, grocery stores, University Hospital, Western University & Sunningdale Gold Course. The unit comes with 1 oversized underground parking spot and a large storage locker.*BONUS* - Need additional parking? The Seller is offering a second exterior covered parking spot available FREE for 1 year, please call me to find out more! Book your showing now to view this beautiful unit or call me for more details! (id:28006)
203 - 77 Baseline Road W
London South, Ontario
Great opportunity for someone looking for an affordable and spacious condo in a fantastic neighbourhood. Stores and restaurants are a minute walk away. Public transit is easily accessible. Investors will appreciate being able to set their own rents at market prices. This is a very attractive building throughout. Unit is recently painted and in move-in condition. Large living room with patio door leading onto the balcony. This building is well managed and maintained. Book your showing today! (id:28006)
747 Redtail Court
London North, Ontario
WALK-OUT BASEMENT AVAILABLE FOR RENT. CLOSE TO THE BUS ROUTE, UWO, COSTCO AND OTHER FACILITIES. TENANTS TO PAY 30% UTILITIES. This bright unit is located at ground level and offers plenty of natural light, making it feel more like a main-floor suite than a basement. Features a private walkout, modern finishes, and a functional layout. Tenant to pay 30% of all utilities. One parking space is included on the driveway. (id:28006)
2 - 106 King Edward Avenue
London South, Ontario
Welcome to 106 King Edward Ave in London, Ontario - a huge, bright, and newly renovated 2-bedroom apartment available for $1,750/month. This beautifully updated unit offers a spacious layout with modern finishes throughout, perfect for tenants looking for comfort and style. Enjoy a carpet-free interior, making the home both low-maintenance and allergy-friendly. With large windows bringing in plenty of natural light, this apartment feels open, fresh, and inviting. Conveniently located close to local amenities, transit, shopping, and more - this is an excellent opportunity to lease a renovated unit in a desirable area. Move-in ready and available now! (id:28006)
7 - 106 King Edward Avenue
London South, Ontario
Welcome to 106 King Edward Ave, where comfort meets convenience in this beautifully updated 1-bedroom apartment. Located in a quiet, well-kept building, this bright and spacious unit offers modern finishes and a warm, inviting atmosphere from the moment you walk in.Enjoy the simplicity of all-inclusive utilities and parking, with only your personal hydro extra. The open living space is filled with natural light, complemented by a stylish kitchen and fresh flooring throughout. The generously sized bedroom provides ample room for relaxation and storage.Situated in a highly walkable area, you'll find transit stops, shops, restaurants, parks, and everyday essentials just steps from your door. Commuting across the city is easy, and nearby amenities make day-to-day living effortless.Perfect for a young professional, student, or anyone seeking a comfortable, low-maintenance home in a great neighbourhood. (id:28006)
367 St James Street
London East, Ontario
Welcome to 367 St James St. A timeless two-storey residence rich with character, charm, and over a century of stories. Once photographed alongside the King and Queen of England during their Royal visit to London in 1939, this home has been lovingly maintained and thoughtfully updated while preserving its historical elegance. The main floor greets you with gleaming hardwood floors, soaring 12-foot ceilings, and an original fireplace framed with marble tile. Oversized windows bathe the living and dining rooms in natural light, creating warm, inviting spaces for both everyday living and memorable gatherings. The spacious dining room easily accommodates large family dinners and celebrations. A convenient 2-piece bathroom sits just off the functional kitchen, which features a generous island with seating and plenty of workspace. At the back of the home, a cozy den overlooking the yard offers the perfect spot for reading, relaxing, or working, complete with an electric fireplace for added comfort. Upstairs, you'll find two distinct living areas. To the left are three generous bedrooms, including the primary, all with hardwood floors, 12-foot ceilings, and charming transom windows above the doors. The updated 4-piece bathroom blends modern touches with original built-ins, including wall drawers and cabinet storage. A cedar-lined closet provides ideal extra storage. A fourth bedroom offers flexibility as a nursery, office, or playroom. Original radiators paired with forced-air heating keep the home comfortable throughout the winter months. The unfinished attic space is brimming with potential - imagine a yoga studio, office, creative retreat, or play area. The expansive backyard offers the possibility of adding an additional dwelling unit, perfect for an in-law suite or a short-term rental. Located in the heart of Old North, this home is steps from Western University, downtown, excellent schools, and all the charm the area is known for. (id:28006)
474 Woodman Avenue
London East, Ontario
Welcome to the heart of Old East Village - one of London's most exciting and evolving neighbourhoods. This extensively renovated two-storey home blends timeless character with modern updates, offering turnkey living just steps from local favourites like Anderson Craft Ales, The Factory, and the Hard Rock Hotel. Inside, the home has been thoughtfully updated from top to bottom. The bright main floor features a warm, inviting layout perfect for everyday living and entertaining, while the upper level offers comfortable bedrooms and a beautifully finished full bathroom. The fully finished basement adds valuable additional living space with a second full bath - ideal for guests, a home office, or a private retreat. Outside, enjoy your own private backyard oasis complete with a rear deck for relaxing or hosting, plus the rare bonus of a detached garage in this highly walkable neighbourhood. Located in a community on the verge of major growth and revitalization, this property offers not only a fantastic place to live but a smart long-term investment opportunity. Experience the lifestyle Old East Village is known for - walkable, vibrant, and full of energy - all right outside your front door. (id:28006)
573 Horton Street E
London East, Ontario
Attractive professional office space ready to meet the needs of your growing business. Modern in design, bright and well-pointed inside and out with high end finishes reflective of the potential of this unit. Front foyer is open leading to four open offices . This space offers a large boardroom and two bathrooms. (id:28006)
1537 St. Felix Road
Clarence-Rockland, Ontario
This 200 acre former dairy farm is unique in that the house and outbuildings are situated on a sandy ridge which offers great views of the wide open fields down below. The approximately 148 cultivated acres are made up of a very productive Sandy & Clay Loam soil that were (with exception of the 6 acre field on St Felix rd) systematically tile drained in 2021/2023 at 30ft & 35ft spacing. Located on a quiet country road, the residence, a 4 bedroom, 2.5 bathroom home with a full basement has been very well maintained and would make for a great place to raise a family! It has a 2 car attached garage and comes with a hot tub that offers a great view. This farm features a very well built 28' x 70' workshop with 27' x 29' insulated and propane heated section (14' x 16' door) as well as a storage area with concrete floor and 3 overhead doors. Additional outbuildings include a newer 70' x 50' steel (south facing open front) storage building, a 72' x 60' drive-shed, as well as the former dairy complex which used to house 58 milking cows plus replacements. The farm also has a 300mt and a 100mt grain bin with aeration and sweep augers. To access the fields down below there is access from Bouvier rd, as well as a lane that goes behind the house and one that goes from the NW corner of the St Felix rd field, both lanes are good for both farm equipment and trucks. Whether you are looking to start a mixed farming operation with market gardens and grass-fed livestock, bring your dairy herd, and/or grow cash crops, this 200 acre farm has something for everyone! (id:28006)
410 - 650 Cheapside Street
London East, Ontario
Welcome to Unit 410 at 650 Cheapside Street, ideally located just steps to shopping, dining, bus routes, Fanshawe College and the convenience of downtown. This affordable 2 bedroom, 1 bathroom condominium apartment offers a spacious living room, galley kitchen with eat in area and in suite laundry. The hot water heater is owned and the large living room and kitchen windows face west inviting sunny afternoons and evenings into your space. Laminate floors run throughout the space. Some areas of TLC required but great value in downtown London. (id:28006)
115 Vauxhall Street
London East, Ontario
**For Rent: Cozy 2-Bedroom, 1-Bathroom Home with Partially Finished Basement** Discover your new home in this charming 2-bedroom, 1-bathroom house with a partially finished basement. This inviting property offers a spacious fenced-in yard, perfect for pets and outdoor gatherings, along with a large shed for extra storage. The property features convenient parking for two cars and a mudroom for easy entry. **Key Features:** - 2 bedrooms - 1 bathroom with a bathtub - Partially finished basement with additional storage space - Spacious fenced-in yard - Large shed for your outdoor equipment and storage needs - Parking space for 2 cars - Mudroom for added convenience This home is ready to provide you with comfort and convenience. Don't miss the opportunity to make it your own. Please note photos are from before current tenant. (id:28006)
36 - 595 Third Street
London East, Ontario
Tucked quietly at the back of the complex, this freshly painted townhouse offers a calm, well-kept space with thoughtful updates throughout. The main floor features an updated kitchen with newer cabinetry, a bright dining area, and a welcoming living room with a gas fireplace and conveniently located powder room. Upstairs are three spacious bedrooms and a full bathroom with a brand-new vanity. The finished basement adds a versatile den, plenty of storage and another full bath. That's 3 Baths total for the unit (TWO FULL + ONE BATH). Step outside to an enclosed patio that opens onto the green space of Forest City Public School-perfect for some quiet time or fresh air. Six appliances included. Just a 10-minute walk to Fanshawe College and close to shopping, transit, and everyday essentials. (id:28006)
276 Sunnybrae Avenue
Innisfil, Ontario
Luxury Redefined in Innisfil Estates! Experience refined living in this exceptional Belcourt model home, showcasing over $300,000 in premium upgrades, over 4700 sq ft finished space, and set on a beautifully landscaped half-acre lot in prestigious Innisfil Estates, just moments from the shores of Lake Simcoe. Offering 4 spacious bedrooms, 3 1/2 bathrooms, and a triple-car garage, this residence seamlessly blends upscale design with functional family living. Step inside to soaring ceilings and abundant natural light. The dramatic Great Room features a 19 foot ceiling and a breathtaking floor-to-ceiling stone gas fireplace, perfectly complemented by rich hardwood flooring throughout. The open-concept design flows into a chef-inspired kitchen with premium finishes and generous workspace-ideal for entertaining and everyday living. The fully finished basement extends your living space with impressive 9-foot ceilings, heated floors, and a stylish entertaining area complete with a quartz-topped bar and two built-in bar fridges-perfect for hosting guests in comfort and style. The primary suite offers a spa-like ensuite with heated flooring, creating a private retreat within the home. Outdoors, discover a true backyard oasis. The fully fenced half-acre lot is professionally landscaped and equipped with an in-ground sprinkler system. Enjoy a sparkling saltwater inground pool, relaxing hot tub, and a patio sauna for the ultimate at-home wellness experience. The covered gazebo features a dedicated BBQ area with gas hookups, making outdoor cooking and entertaining effortless year-round. Located minutes from beaches, golf courses, parks, this exceptional property offers the perfect balance of luxury, comfort, and lifestyle. An extraordinary opportunity for selective buyers, this home must be experienced to be truly appreciated. (id:28006)
1-3 - 673 Richmond Street
London East, Ontario
London's premier art studio is in its 31st year of operation. The retail area houses over 3,600 square feet of art supplies, frames, framed pictures and a custom-framing workshop. The store caters to both beginners and professionals. Bijan's employees all have extensive art backgrounds and are extremely knowledgeable about the store's products. Excellent sales and profits. Owner is planning to retire and will provide extensive training to a new owner. Information package available to interested parties (id:28006)
49 Mcnay Street
London East, Ontario
Welcome to 49 Mcnay Street nestled in a prime location within walking distance to Fanshawe College, bus routes and various amenities on a 87 foot front lot. This spacious bungalow features a large living room, 4 piece bathroom, 3 generous sized bedrooms, a bright open concept kitchen and dining space with access to the private yard. The basement is partially finished and features a recreation room and and an additional room. There is a single detached garage and ample space for parking. Updates include; Furnace and AC 2021, Flooring upstairs, Kitchen appliances & washer and dryer 2022, Updates to bathroom (new toilet, vanity, flooring), New backsplash in kitchen, New lighting fixtures throughout home. (id:28006)
457 Wilkins Street
London South, Ontario
Welcome to 457 Wilkins Street in Lockwood Park, South London! This beautifully updated 3-bedroom, 2.5-bathroom townhome offers a functional layout with a separate dining area, kitchen, and spacious family room leading to a private, fully fenced backyardperfect for relaxing or entertaining. The upper level features three generously sized bedrooms, an updated 4-piece bathroom, and ample closet space. The lower level includes a cozy living area, a 3-piece bathroom, laundry, storage, and direct access to the parking garage with one exclusive space, plus options to rent an additional spot. Water is included in the rent, and extra rental parking is available on a first-come, first-served basis. Dont miss this opportunity schedule your viewing today! (id:28006)
110 Styles Drive
St. Thomas, Ontario
Welcome to 110 Styles Drive! This 1200 square foot, semi-detached bungalow with 1.5 car garage is the perfect home for a young family or empty-nester. The Easton plan features all main floor living, 2 bedrooms, open concept kitchen with quartz countertop island, large pantry, laundry room, carpeted bedrooms and luxury vinyl plank flooring throughout. The primary bedroom includes a walk-in closet and 3-piece ensuite bathroom. The unfinished basement can be finished to plan which includes a large rec room, 2 additional bedrooms and a 3-piece bath (roughed-in). Located in south St. Thomas near trails, St. Joseph's High School, Fanshawe College, and the Doug Tarry Sports Complex, this Energy Star Certified, Net Zero Ready home is move-in ready! Don't hesitate - make 110 Styles Drive your next home! (id:28006)
117 - 1096 Jalna Boulevard
London South, Ontario
Welcome to this stunningly renovated 3-bedroom, 1.5-bathroom condo just steps away from White Oaks Mall! This bright, spacious unit boasts brand-new carpet, cabinets, fresh paint, and modern appliances, including a dishwasher. Enjoy the convenience of in-suite laundry and ample storage space. Each of the three bedrooms is generously sized and full of natural light. Step outside to your large balcony, perfect for morning coffee, and take advantage of the community pool in the summer. This condo truly has it all, don't miss out! Utilities are very affordable since the tenant only needs to pay hydro. (id:28006)
26 - 159 Collins Way
Strathroy-Caradoc, Ontario
Golf course living meets ultimate privacy at 159 Collins Way, Unit 26. This stunning 2+1 bedroom, 3-bathroom condo offers a rare and tranquil setting, backing directly onto a peaceful farmer's field with no rear neighbours. Located just steps from the prestigious Caradoc Sands Golf Course, this home is perfect for those seeking a mix of recreation and serenity. The main floor is bright and inviting, featuring elegant California shutters and an open-concept flow. The fully finished lower level serves as a true retreat, anchored by a massive recreation room with a cozy fireplace. This versatile space includes a dedicated den that is ideal for a home office, as well as a spacious third bedroom featuring fresh paint and updated trim. The basement bathroom has been enhanced with new glass shower doors, and new easy-blinds have been installed throughout the lower level. Even the garage has been meticulously refreshed with all old shelving removed and walls repaired for a clean, like-new finish. Experience a turnkey lifestyle with premium privacy in one of Strathroy's most sought-after locations! (id:28006)
3126 Queen Street
Brooke-Alvinston, Ontario
Build big. Live easy. Dream freely. Just 35 minutes to Sarnia or Strathroy, this impressive 92' wide, fully serviced country lot is ready for your vision. water, hydro, gas, sewers & fiber optics are all at the lot line - no guesswork, no surprises. Whether you're designing a custom home with serious curb appeal, planning that dream shop, or both... this property gives you the flexibility to make it happen. Wide frontage means better design options. Better setbacks. More presence. More possibilities. And yes - HST is included in the price. Start planning your dream home today. The lot is ready when you are. (id:28006)
24 Brooklawn Drive
Lambton Shores, Ontario
NEW CONSTRUCTION BY THE BEACH IN GRAND BEND | 5 BED / 3 FULL BATH DAZZLING BUNGALOW | 3178 SQ FT OF SPARKLING PERFECTION. This brand new home just a 12 min walk to Grand Bend's famous Main Beach & just steps to all of your shopping needs will not disappoint, boasting flawless & superior construction & finishing around every corner! This owners truly went the extra mile in almost every room: 9 FT ceilings on BOTH levels + 15 FT vaulted great room w/ gas fireplace, 8 FT doors (almost all of them SOLID), superb quartz soft-close chef's kitchen w/ walk-in pantry & premium appliance package included, unique premium electrical & plumbing fixtures, full WET BAR / 2nd kitchen in lower level w/ same level of quality, main level laundry w/ washer/dryer included, huge master suite w/ walk-in closet, ensuite bath over heated floors, 2nd full bath on main over heated floors & w/ private entrance from sun deck w/ gas BBQ service, quality stone & tile work w/ tile showers in EVERY bathroom, lower level flooring over insulated dricore, lower level ceiling all finished w/ Rockwool Safe & Sound, extra large backyard deck, ample storage, the list goes on - this one is LOADED WITH UPGRADES & comes with a full 1 yr warranty on all trades. The side door even offers an ideal 2nd entrance for lower level as in-law or rental suite. Overall, impressive finishing & features plus quality craftsmanship are palpable throughout! Based on recent sales just doors away, this one is very tough to beat at this price, even without considering the top quality location. The lot, due to it's ideal end location for lots with this orientation only has a neighbor on one side of the home and it's the deepest lot on this block of Brooklawn. Plus, 85% of the perimeter is already fenced in. Between the existing fence & the fact it borders almost all yard space instead of other homes, this is an exceptionally private lot for this neighborhood. This one ticks all the boxes! (id:28006)
203 - 4838 Switzer Drive
Southwest Middlesex, Ontario
Welcome to Silver Dove Estates and this beautifully maintained 2023 Elevation Park Model home, offering 2 bedrooms, 1 full bath, a dedicated laundry room, and a spacious 12' x 30' add-on that fills the home with natural light through an abundance of windows. Perfectly positioned to capture breathtaking sunset views, this property faces peaceful meadowland protected by the Lower Thames Valley Conservation Authority-ensuring your scenic outlook and privacy remain untouched. Designed for comfortable four-season living, this home is an excellent option for those looking to downsize, anyone wanting the feel of cottage living or snowbirds seeking a low-maintenance retreat all at a remarkably affordable price. Outdoor living is just as impressive, featuring a 12' x 12' stamped concrete fire pit patio (2025) used year round for cozy evenings under the stars, plus an additional 10' x 12' stamped concrete pad in front of the shed (2025). The 10' x 20' insulated workshop (built summer 2024) is equipped with hydro-ideal for hobbies, storage, or projects year-round. This property also comes fully equipped with a generator, surveillance cameras, and even a 2008 Club Car Precedent golf cart complete with a new 6" lift, new rims and tires, and a 48-volt lithium battery. Surrounded by mature trees, scenic trails, and a nearby ravine, this home offers exceptional privacy with the added reassurance that no future development will interrupt your view. Conveniently located 30 minutes to London, 25 minutes to the beach, and 10 minutes to Dutton, Silver Dove Estates blends peaceful country living with easy access to amenities. Residents enjoy a swimming pool (2014), Rec Hall (open May 1-Oct 31), a picturesque pond (2021), vintage mini golf, shuffleboard, horseshoe pits, and natural hiking trails-making this an ideal retreat for relaxation, recreation, and connection with nature all year long. Land lease fees $634.85 includes property taxes and water. Seller can accommodate a quick close. (id:28006)
3 - 703 Windermere Road
London North, Ontario
Affordable Bright North London Townhome Backing onto Dream Greenspace. Large 5-Level Back Split, 3 Bedroom, 4 Bathroom (2 Full / 2 Guest) with Oversized Single Car Garage. Lower Level Provides Bright Patio Doors with Excellent Forest Views and Bonus Murphy Bed for Additional Guest Room Space. Lower Level also Includes Guest Bathroom and a Laundry / Utility Room. Ground Level has a Large Foyer, Inside Access to the Garage and a Convenient Coat Closet. Main Level has a Bright Large Family Room with Gas Fireplace, Cathedral Ceilings, Motorized/Remote Custom Blinds, Custom Cabinetry and Large Patio Doors that Lead to an Ample Forest View BBQ Deck, with BONUS Natural Gas BBq Hook-up. Next Level Up has a Guest Bathroom, a Dining Area that overlooks the Family Room, and a Large Renovated Eat-In Kitchen Complete with Quartz Countertops and Stainless Steel Appliances. Upper Floor Contains 3 Bedrooms with a Large Master Backing onto the Forest. Master Bedroom Includes Walk-In Closet and Renovated Ensuite Bathroom. The Upper Level also contains an Addition 4-piece Bathroom. Excellent School, and Walking Distance to an Off-Leash Dog Park. Great Access to UWO, and Masonville Shopping & Restaurants. Large Home that Will Meet All Your Needs. (id:28006)
46342 Sparta Line
Central Elgin, Ontario
A Unique Opportunity! Residence and Restaurant all in one. Step into a piece of history with the remarkable Sparta House, built between 1838 and 1840 by David Mills as an elegant hotel. This stunning colonial-style building, with its iconic double-decked verandah and spacious upper ballroom, has witnessed a rich tapestry of community life over the years. After its hotel days, the Sparta House transitioned into a general store under Ira Hilborn before becoming a beloved gathering place during the Moedinger era where locals would convene around the central stove to exchange stories and engage in lively discussions. In more recent years, the building has evolved into a charming Tearoom/Restaurant, blending its historical charm with contemporary dining experiences. The meticulous restoration has brought the Sparta House back to its former glory, making it the perfect destination for both returning patrons and first-time visitors. This unique opportunity comes complete with a stunning upper 2+1 Bedroom owners apartment with a huge walk out verandah overlooking the main street. Located in the historic village of Sparta, this property is surrounded by an array of antique shops, craft stores, and artist studios. The village features informative displays highlighting the history of its buildings, contributing to a delightful walking tour experience. With the popular destinations of Port Stanley and Port Bruce just a short drive away, the Sparta House offers a fantastic opportunity to attract tourists looking for a unique and relaxing stop on their journeys. Don't miss your chance to own this iconic landmark, rich in history and poised for future success! **EXTRAS** restaurant operating equipment included, some chattels excluded. Owners is willing to train new owners and staff for a limited period. See floor plan for residence and restaurant layout. (id:28006)
46342 Sparta Line
Central Elgin, Ontario
Commercial with Residence combined for this unique opportunity! Step into a piece of history with the remarkable Sparta House, built between 1838 and 1840 by David Mills as an elegant hotel. This stunning colonial-style building, with its iconic double-decked verandah and spacious upper ballroom, has witnessed a rich tapestry of community life over the years. After its hotel days, the Sparta House transitioned into a general store under Ira Hilborn before becoming a beloved gathering place during the Moedinger era where locals would convene around the central stove to exchange stories and engage in lively discussions. In more recent years, the building has evolved into a charming Tearoom/Restaurant, blending its historical charm with contemporary dining experiences. The meticulous restoration has brought the Sparta House back to its former glory, making it the perfect destination for both returning patrons and first-time visitors. This unique opportunity comes complete with a stunning upper 2+1 Bedroom owners apartment with a huge walk out verandah overlooking the main street. Located in the historic village of Sparta, this property is surrounded by an array of antique shops, craft stores, and artist studios. The village features informative displays highlighting the history of its buildings, contributing to a delightful walking tour experience. With the popular destinations of Port Stanley and Port Bruce just a short drive away, the Sparta House offers a fantastic opportunity to attract tourists looking for a unique and relaxing stop on their journeys. Don't miss your chance to own this iconic landmark, rich in history and poised for future success! **EXTRAS** restaurant operating equipment included, some chattels excluded. Owners is willing to train new owners and staff for a limited period. See floor plan for residence and restaurant layout. (id:28006)
46342 Sparta Line
Central Elgin, Ontario
Commercial with Residence combined for this unique opportunity! Step into a piece of history with the remarkable Sparta House, built between 1838 and 1840 by David Mills as an elegant hotel. This stunning colonial-style building, with its iconic double-decked verandah and spacious upper ballroom, has witnessed a rich tapestry of community life over the years. After its hotel days, the Sparta House transitioned into a general store under Ira Hilborn before becoming a beloved gathering place during the Moedinger era where locals would convene around the central stove to exchange stories and engage in lively discussions. In more recent years, the building has evolved into a charming Tearoom/Restaurant, blending its historical charm with contemporary dining experiences. The meticulous restoration has brought the Sparta House back to its former glory, making it the perfect destination for both returning patrons and first-time visitors. This unique opportunity comes complete with a stunning upper 2+1 Bedroom owners apartment with a huge walk out verandah overlooking the main street. Located in the historic village of Sparta, this property is surrounded by an array of antique shops, craft stores, and artist studios. The village features informative displays highlighting the history of its buildings, contributing to a delightful walking tour experience. With the popular destinations of Port Stanley and Port Bruce just a short drive away, the Sparta House offers a fantastic opportunity to attract tourists looking for a unique and relaxing stop on their journeys. Don't miss your chance to own this iconic landmark, rich in history and poised for future success! **EXTRAS** restaurant operating equipment included, some chattels excluded. Owners is willing to train new owners and staff for a limited period. See floor plan for residence and restaurant layout. (id:28006)

