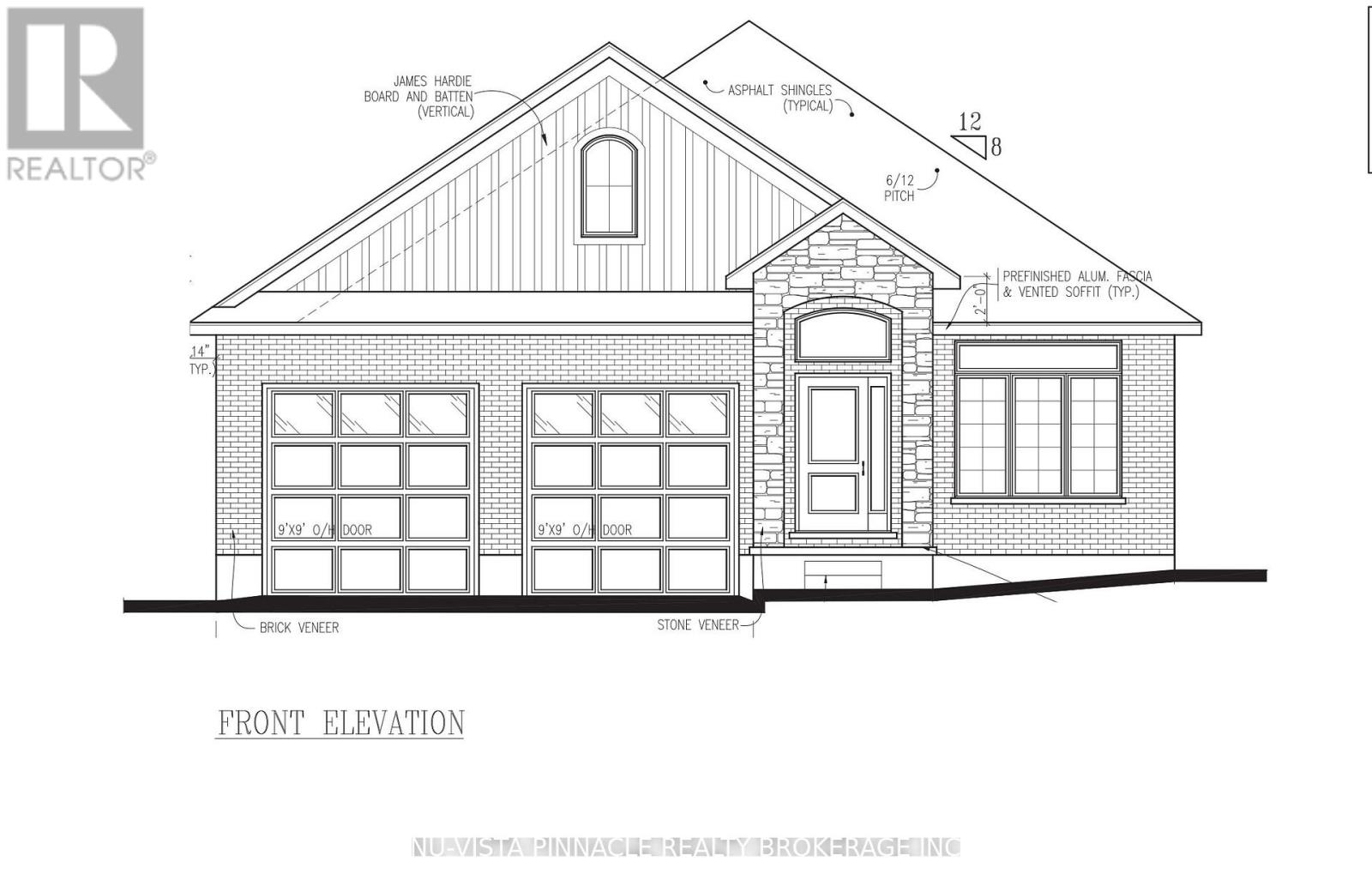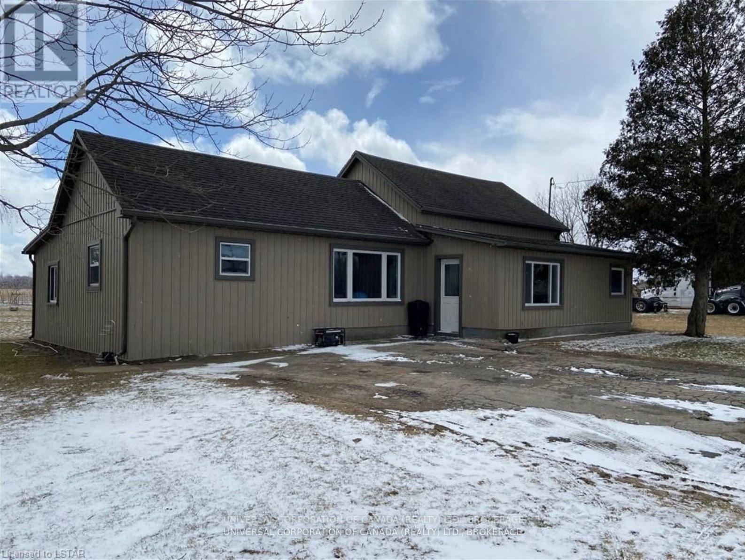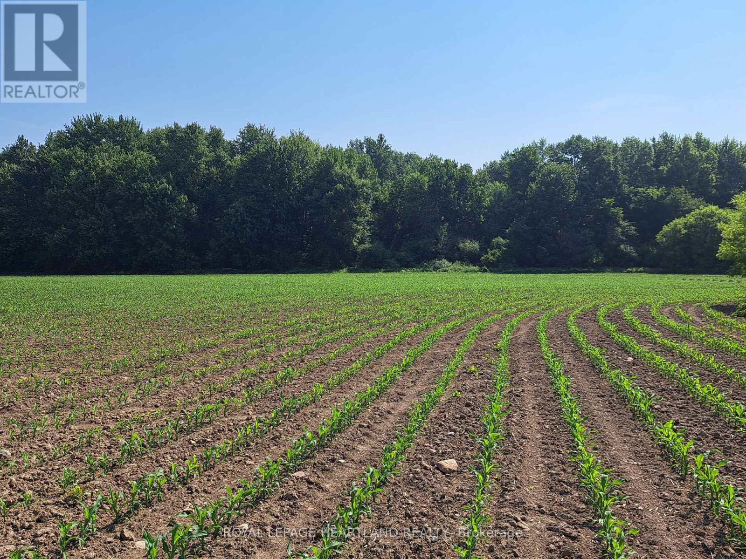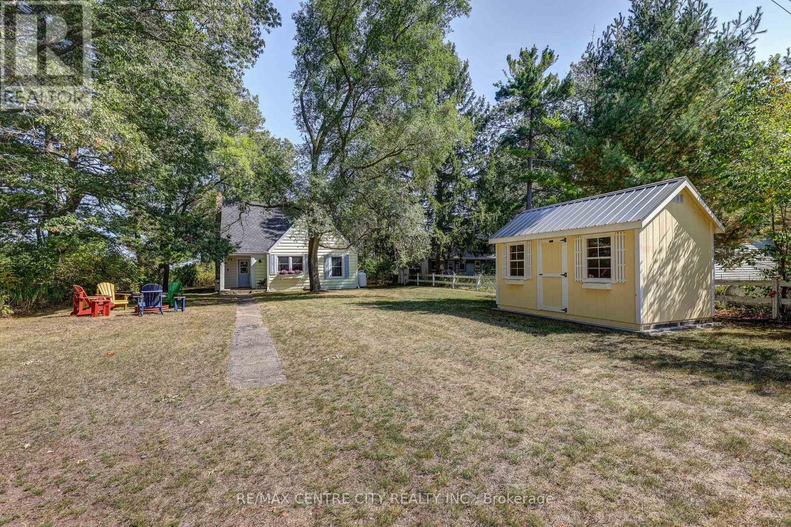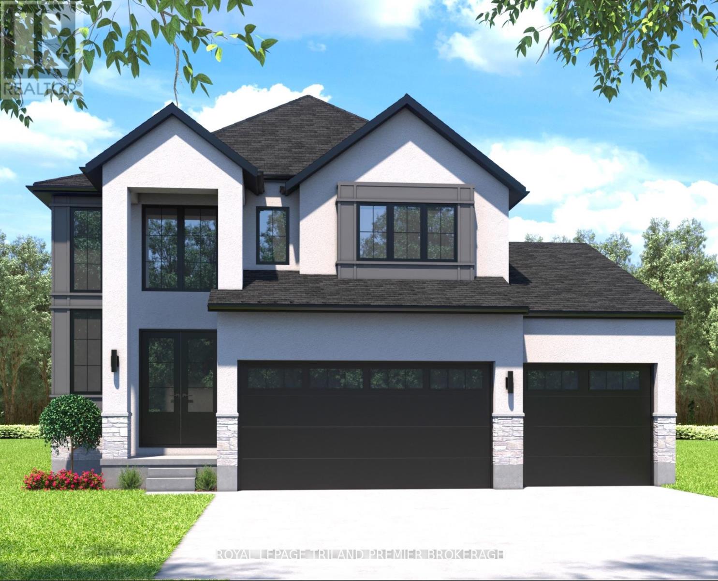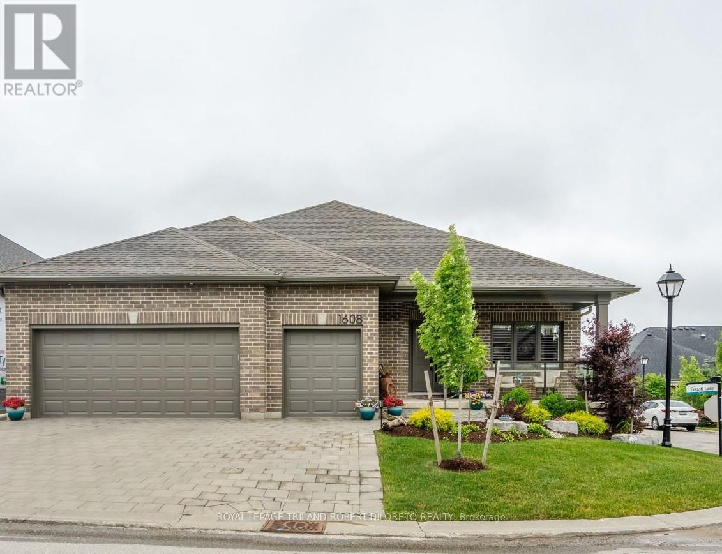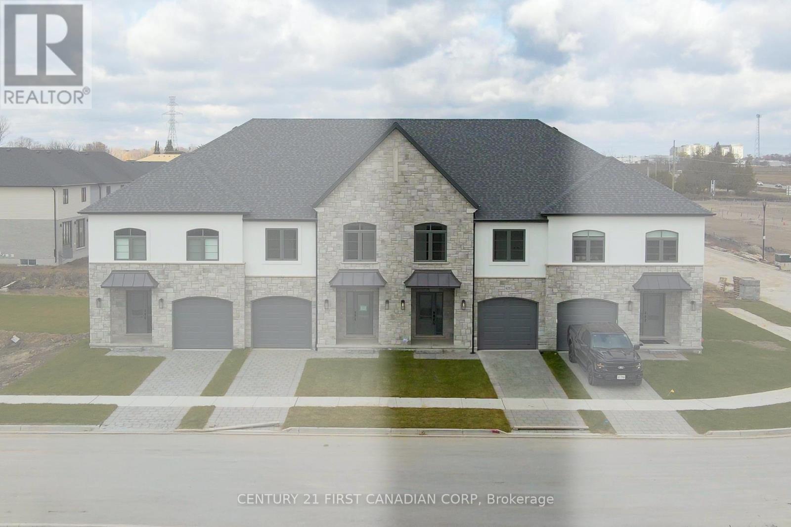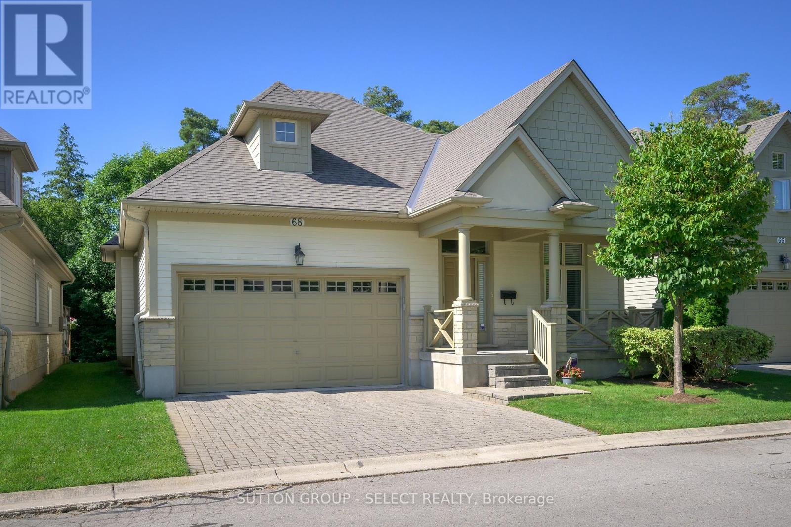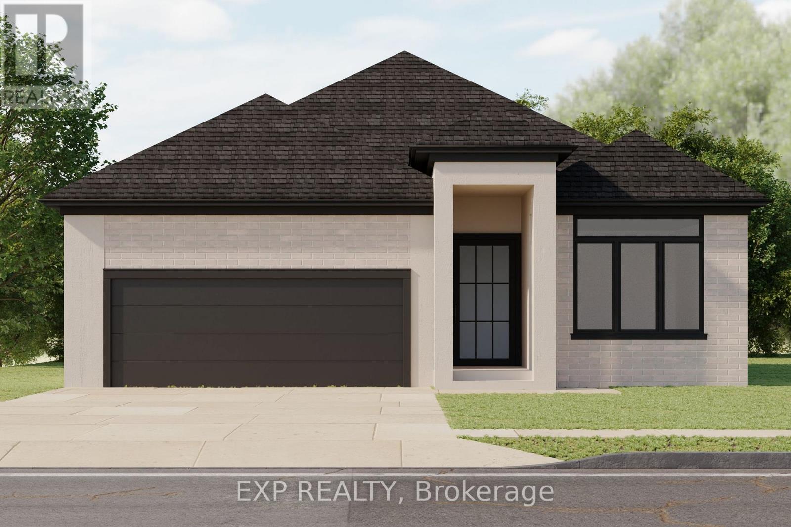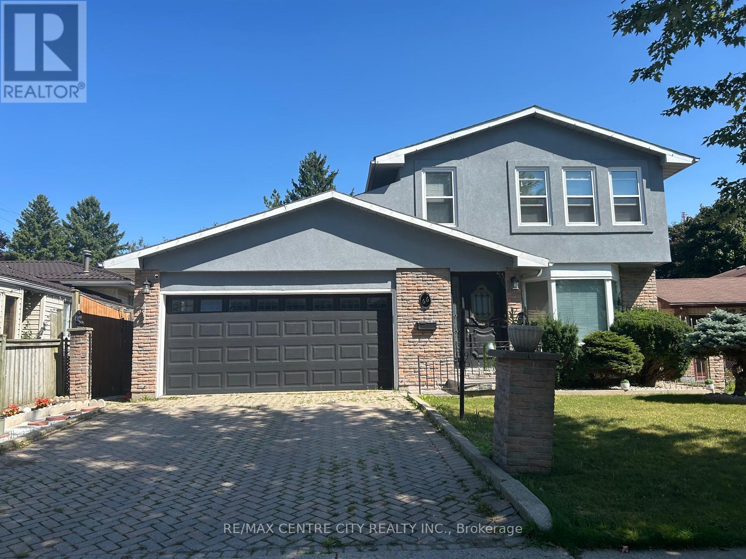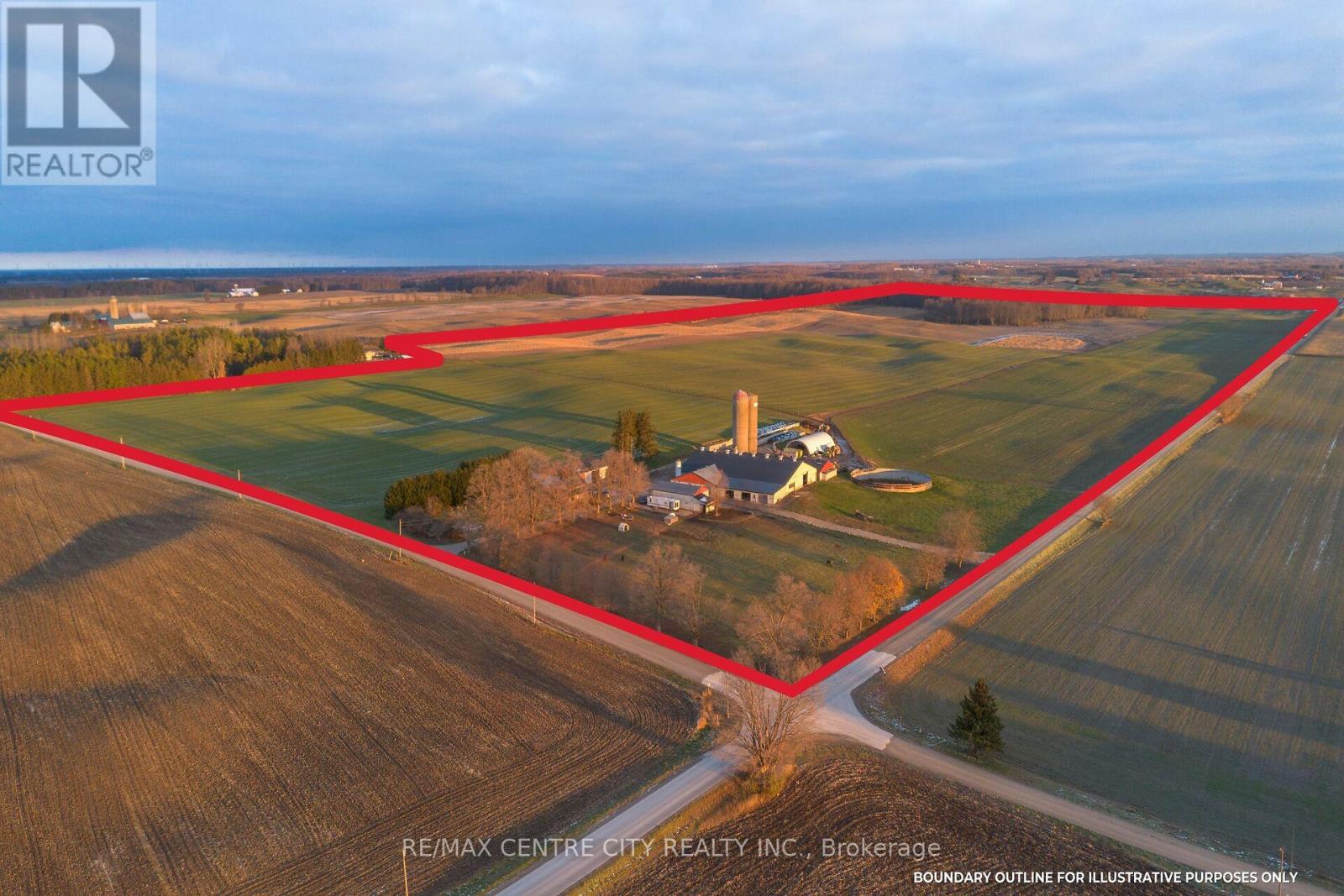77 Basil Crescent
Middlesex Centre, Ontario
Welcome to this thoughtfully designed bungalow by Richfield Custom Homes, currently under construction in the sought-after Clear Skies community of Ilderton, with completion anticipated for end of March 2026. Offering 1,621 square feet, this home blends modern convenience with timeless comfort.The open-concept layout is ideal for both everyday living and entertaining, featuring a spacious kitchen complete with a pantry and seamless flow into the living areas. The private primary suite includes a walk-in closet and ensuite bathroom, creating a relaxing retreat. A second bedroom and a versatile study-perfect for a home office, guest space, or optional bedroom-add flexibility to suit your lifestyle. Situated in a growing, family-friendly neighbourhood just minutes from London, Clear Skies offers the perfect balance of small-town charm and urban convenience. Secure your opportunity to own a brand-new home in one of Ilderton's most desirable communities. (id:28006)
53137 Calton Line
Malahide, Ontario
Great country location just minutes from Aylmer and Tillsonburg (id:28006)
74018 Babylon Line
Bluewater, Ontario
A great chance to own your own piece of nature in Huron County. 100 Acres is just a few minutes from Bayfield and Ontario's West Coast on Lake Huron. 18.5 workable acres more or less, fronting on the east side of the Babylon Line in Stanley Township. Private lane leads to a well-built 40' x 60' steel span and metal-clad shed with two sliding doors. The property's crowning caveat is 81.5 acres of mixed woodlot more or less, to call your own. Hydro is at the road. First time offered by long-time owners. Sale amount will be subject to HST. (id:28006)
17374 Lakeshore Road
Chatham-Kent, Ontario
Stunning year round or seasonal cottage on the lake side in desirable Rondeau Park with access to the beach from your backyard. Experience the peace and privacy with Carolinian forest and trails across the street. 11 Km of beach throughout the park. 3 bedrooms plus a den with bunk beds and 2 full bathrooms. Many improvements over the past 5 years including a spacious updated kitchen with stainless steel appliances, 2 bathrooms, refinished hardwood floors on the main floor, the 2nd floor offers a combo washer/dryer unit in the bathroom, new vinyl plank flooring, drywall, lighting, paint etc. New roof shingles, eaves, soffit's fascia, downspouts, and 2 ductless split units for heating and cooling. The propane fireplace on the main floor offers additional heating if needed. A great floor plan with a sunroom addition on the back featuring a dining area and sitting room. 2 year old water treatment system. The land lease fee is $2,587.30 for this year. Land lease has been extended to 2038. (id:28006)
84 Dearing Drive
South Huron, Ontario
TO BE BUILT: Welcome to Grand Bend's newest subdivision, Sol Haven! Just steps to bustling Grand Bend main strip featuring shopping, dining and beach access to picturesque Lake Huron! Hazzard Homes presents The Cashel II, featuring 2868 sq ft of expertly designed, premium living space in desirable Sol Haven. Enter through the double front doors into the double height foyer through to the bright and spacious open concept main floor featuring Hardwood flooring throughout the main level; staircase with black metal spindles; generous mudroom, kitchen with custom cabinetry, quartz/granite countertops, island with breakfast bar, and butlers pantry with cabinetry, quartz/granite counters and bar sink; spacious den; expansive bright great room with 7' windows/patio slider across the back; 2-piece powder room; and convenient mud room. The upper level boasts 4 generous bedrooms and three full bathrooms, including two bedrooms sharing a "jack and Jill" bathroom, primary suite with 5- piece ensuite (tiled shower with glass enclosure, stand alone tub, quartz countertops, double sinks) and walk in closet; and bonus second primary suite with its own ensuite and walk in closet. Convenient upper level laundry room and triple car garage. Other standard features include: Hardwood flooring throughout main level, 9' ceilings on main level, poplar railing with black metal spindles, under-mount sinks, 10 pot lights and $1500 lighting allowance, rough-ins for security system, rough-in bathroom in basement, A/C, paver stone driveway and path to front door and more! Other lots and plans to choose from. Lots of amenities nearby including golf, shopping, LCBO, grocery, speedway, beach and marina. (id:28006)
1608 Ed Ervasti Lane
London South, Ontario
Discover the perfect blend of elegance & comfort in this stunning & immaculate 2+1 bedroom + main floor office, 3 full bathroom executive one floor w/double garage (prewired with 220amp for electric car charger), golf cart bay and extra wide driveway for 3 cars--all nestled within the private, gated RIVERBEND GOLF COMMUNITY for active adults 50+! Built in 2022, this beautiful home offers modern luxury designed for minimal maintenance and maximum enjoyment with quality upgrades throughout! Features include: attractive curb appeal with large covered front porch; spacious open concept layout; custom window treatments feature "California Shutters" and "ShadoMattic Zebra" blinds that provide both style and functionality; attractive blonde engineered hardwood floors; huge great room w/gas fireplace opens to elegant custom kitchen with premium Samsung appliance package, island, beverage bar w/wine fridge & fantastic butlers pantry upgrade w/ample cabinets; main floor laundry; main floor primary with luxe 5pc ensuite; beautifully finished & massive light-filled lower level boasts basement floor upgrade with under-slab insulation for added comfort, 2 family rooms, bedroom, 4pc bath & loads of storage; the expansive covered rear deck offers outdoor relaxation boating privacy screen, BBQ gas line & convenient cable access for seamless entertainment. Living in the Riverbend means embracing an active lifestyle with exclusive access to championship golf at your doorstep, clubhouse dining & social facilities, and a vibrant community of like-minded neighbors. Please note this is not a condo sale. Current Land lease & maintenance fees apply--$633.61/month for maintenance, $958.27/month land lease & minimum annual $900 food & beverage charge. An added benefit for buyers is the elimination of land transfer tax, representing significant savings on your purchase. Lifestyle and convenience second to none in a community like no other! More details available. (id:28006)
179 Valleyview Drive
Middlesex Centre, Ontario
Welcome to this well-maintained and thoughtfully updated 3+1 bedroom family home, perfectly situated on a generous 80' x 140' lot within walking distance to Parkview School, local shops, and everyday amenities. The main level features a bright and functional layout with three spacious bedrooms and a comfortable living room, ideal for family living. The lower level offers excellent additional living space, including a fourth bedroom, a second family room, and a beautifully finished bathroom with a custom walk-in shower-perfect for guests or extended family. The kitchen is in excellent condition and equipped with a new stove and dishwasher, blending modern convenience with a practical design. Numerous updates enhance both comfort and efficiency throughout the home. In 2024, new attic and basement insulation was added, along with new flooring throughout. The bathroom has been refreshed with a new shower and vanity, and custom built-in storage has been thoughtfully added to the upstairs hallway, front entry, and basement bedroom. Exterior improvements include custom glass front, side, and rear doors, partial exterior repainting, a new electrical service, and a new asphalt driveway. The fully fenced backyard is complete with a new patio (2024), creating an inviting space for outdoor living and entertaining. A standout feature is the 20' x 20' detached shed with a 16-foot roll-up door and its own 15-amp electrical circuit-ideal for storage, hobbies, or workshop use. This move-in-ready home offers an exceptional combination of space, quality updates, and an unbeatable location in one of Komoka's most desirable neighbourhoods. (id:28006)
4295 Calhoun Way
London South, Ontario
Welcome to Southwest London's newest neighbourhood, Liberty Crossing, located by Wonderland Road S & Exeter Road. This Award-Winning Townhome is a spacious 1,768 Square Feet and boasts Beautiful Finishes Inside & Out, plus NO CONDO FEES! Built by the Rockmount Homes Inc., renowned for their craftsmanship and townhome design, these grand homes are finished with stone and Hardie-paneling exteriors for long-lasting aesthetics and durability. This upgraded Model Home boasts above-standard finishes inside with a Quartz Kitchen Backsplash, Upgraded Kitchen Cabinets, a 5-Piece Whirlpool Appliance Package, Oversized Floor-to-Ceiling Windows with Window Treatments, Quartz Bathroom Countertops, Upgraded Lighting & Plumbing Fixtures, Poplar Stained Stairs, and Added Cabinetry in the Upstairs Laundry Room. On the second level, you'll find three spacious bedrooms all brilliantly lit with large windows, two full 4-piece bathrooms, and a tiled laundry room, designed with family-oriented living in mind. The luxurious primary suite features a walk-in closet and spa-like ensuite complete with dual vanities and a glass-enclosed tiled shower with a roller top door. Located just minutes from Highways 401 & 402, Liberty Crossing offers easy access to everything London has to offer from local shops, sports parks, and golf courses, to Boler Mountain and great schools right here in Lambeth. (id:28006)
68 - 124 North Centre Road
London North, Ontario
WOODLAND TRAILS! This exceptional former model home is a treasure and respite away from the noise and hubbub of the surrounding City. Come and sit in the glass conservatory enjoying front row nature views while decompressing; watching birds, flanked by deer and woodland creatures. Inside this 3 bed (2+1), 3 bath (2+1) home you'll note the lovely hardwood floors, floor-to-ceiling windows with window films. Dramatic 2-story vaulted ceiling in grand living room features built-in cabinetry opens to kitchen with granite counters, newer luxury appliances. LOFT! Upper loft features additional 400 sq ft that overlooks main level of 1,575 sq ft. Main floor primary bedroom tray ceiling & ensuite. Crown moulding. Finished, expansive lower level showcases bedroom, large family room, and storage area. Ideal location: near University of Western Ontario, Kings College, University Hospital, shopping, restaurants, bus routes, schools and recreation. It's all here including the special gift of backing onto protected nature. Welcome home. Images of rooms with furniture are virtually staged. (id:28006)
303 Hastings Court
North Middlesex, Ontario
Xplore the joys of new home ownership with this efficient and thoughtfully designed bungalow. Perfectly suited for those who value both simplicity and style, this concise layout offers endless possibilities for creativity. With 2+ bedrooms and 2.5 bathrooms and 2 car garage (3 car garage is an option as well), the Xplore model provides the perfect canvas to tailor your living space to your unique needs. The open and flexible floor plan allows you to craft a home that fits your lifestyle, whether you're seeking a cozy retreat or a space for entertaining. With the option to finish the basement, the potential for additional living areas or storage makes this home even more versatile. No matter what stage of life you're in or what kind of lifestyle you're Xploring, this bungalow offers a comfortable and inviting space that can adapt to your needs. Discover the freedom and joy of home ownership with a design that encourages creativity and personalization. With XO Homes, every detail of your home can be tailored to your preferences. Choose from a variety of floor plans, each fully customizable to meet your unique needs. Don't miss this opportunity to live in a community that offers the perfect blend of tranquility and modern convenience. . Come fall in love with Merritt Estates and build the home you've always dreamed of! TO BE BUILT. (id:28006)
66 Bexhill Drive
London South, Ontario
Lease, main floor & Second floor. basement is not included ** Situated in a family friendlyneighbourhood with easy access to Highway 401 and close to schools, malls, and parks. This spacious2 storey home is move in ready and features 3 big bedrooms on the 2nd floor with 2.5 baths,multiple living rooms, a dining room, kitchen. a bonus sunroom with big windows that overlooks thebeautiful garden in the backyard. Fully fenced backyard and generous double car garage with aprivate interlocking brick driveway. Call today to book a showing!! (id:28006)
38152 Hawkins Road
Ashfield-Colborne-Wawanosh, Ontario
Welcome to this turnkey dairy operation, in the heart of Huron County.Located just a few minutes from the town of Auburn, this farm offers 92.22 KG Saleable Quota with livestock and feed, all set on 189 acres. Fronting on two roads, this convenient corner farm comes with 175 workable acres of productive Harriston loam and Parkhill loam soil. Inside the freestall barn, you will find two A-4 Lely robotic milkers installed in 2022, Lely feed pusher, 107 stalls, pack area, and lots of room for young stock in two barns connected with a covered alley. There is ample room for milk storage in the 1600 gallon milk cooler. Manure is handled with alley scrapers, out to an 850,000 gallon manure pit and a bit of pack penning. Feed is stored in 2 large feed bunks as well as a 43 X 80 Coverall. Outbuildings include an 80 X 60 drive shed and a 60 X 60 heated shop with concrete floor. The well maintained 4-bedroom, 2 bathroom home is perfect for a family, offering an expansive front yard with many mature trees, wrap around porch, and large living spaces. (id:28006)

