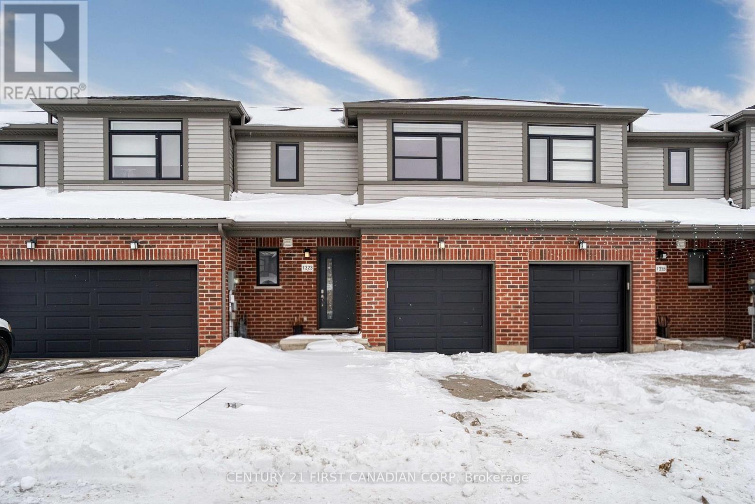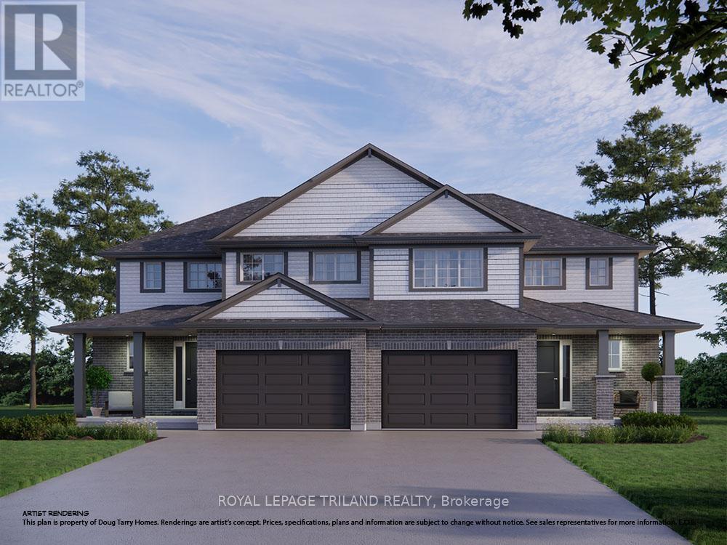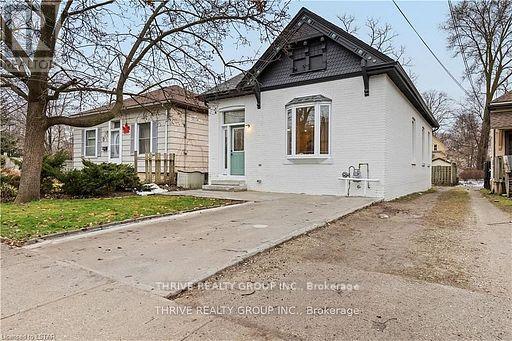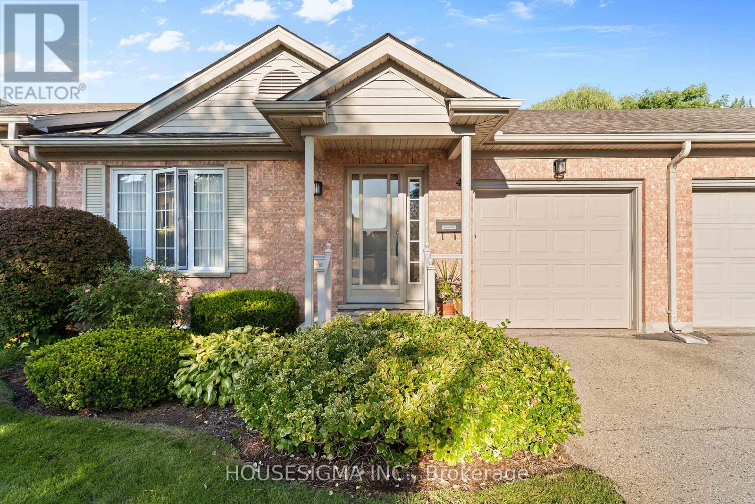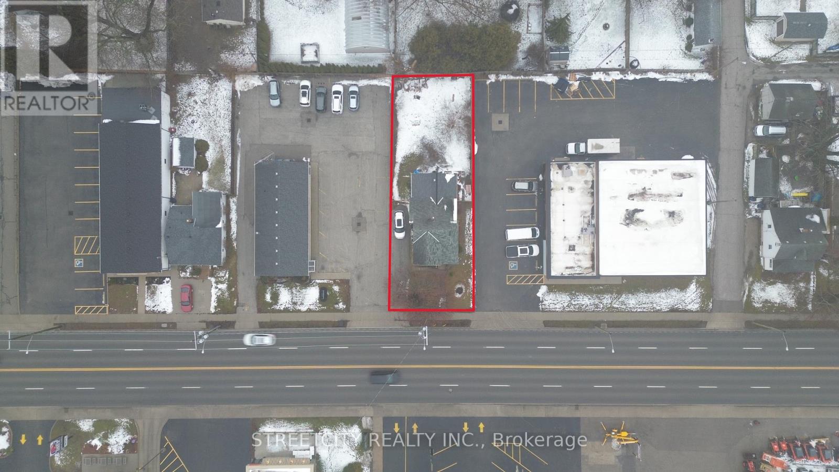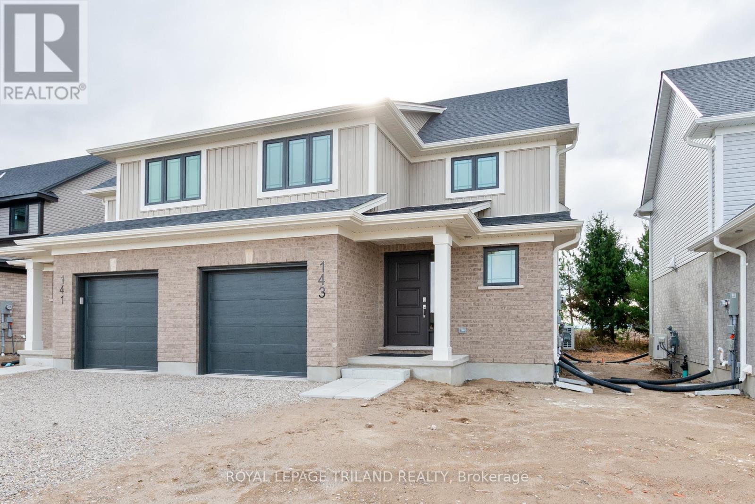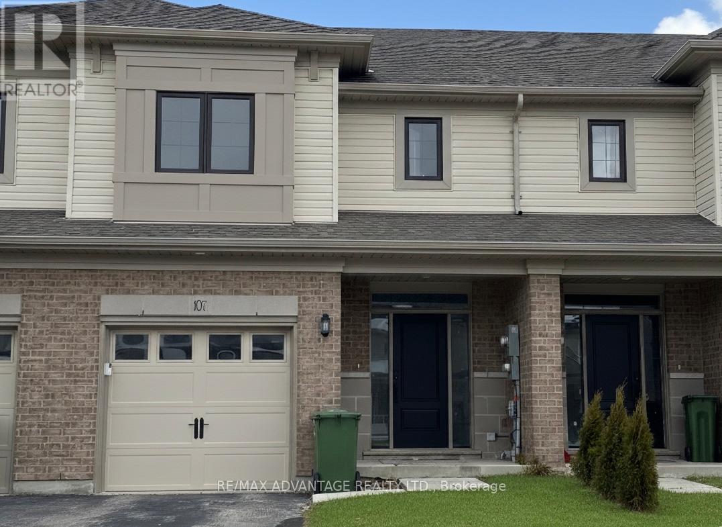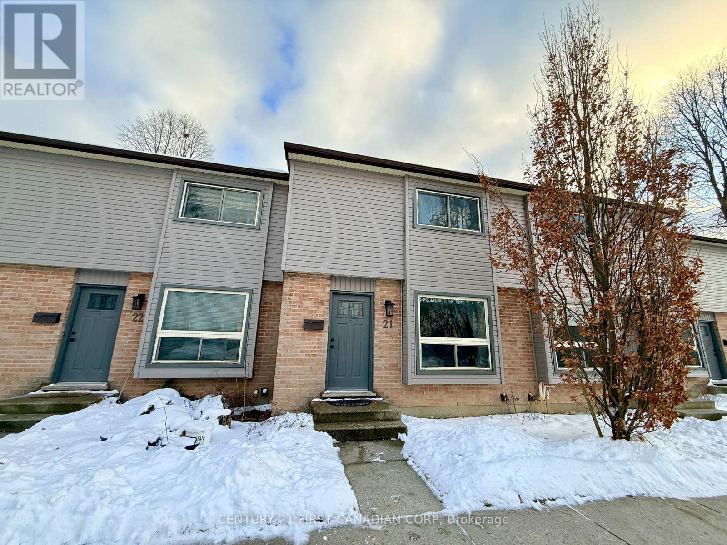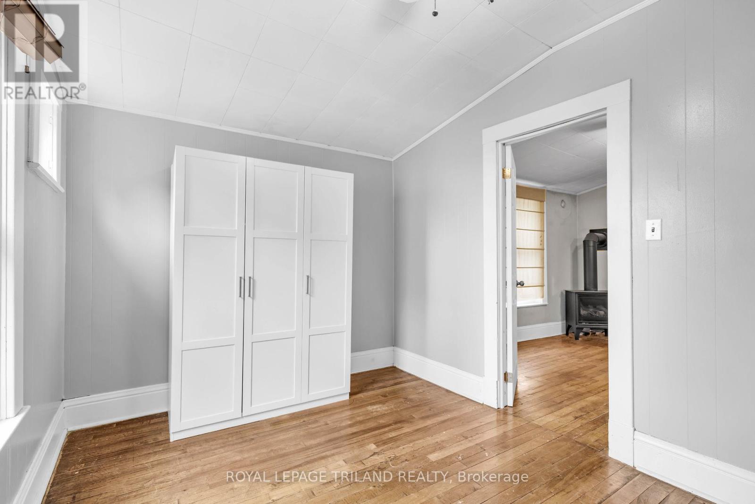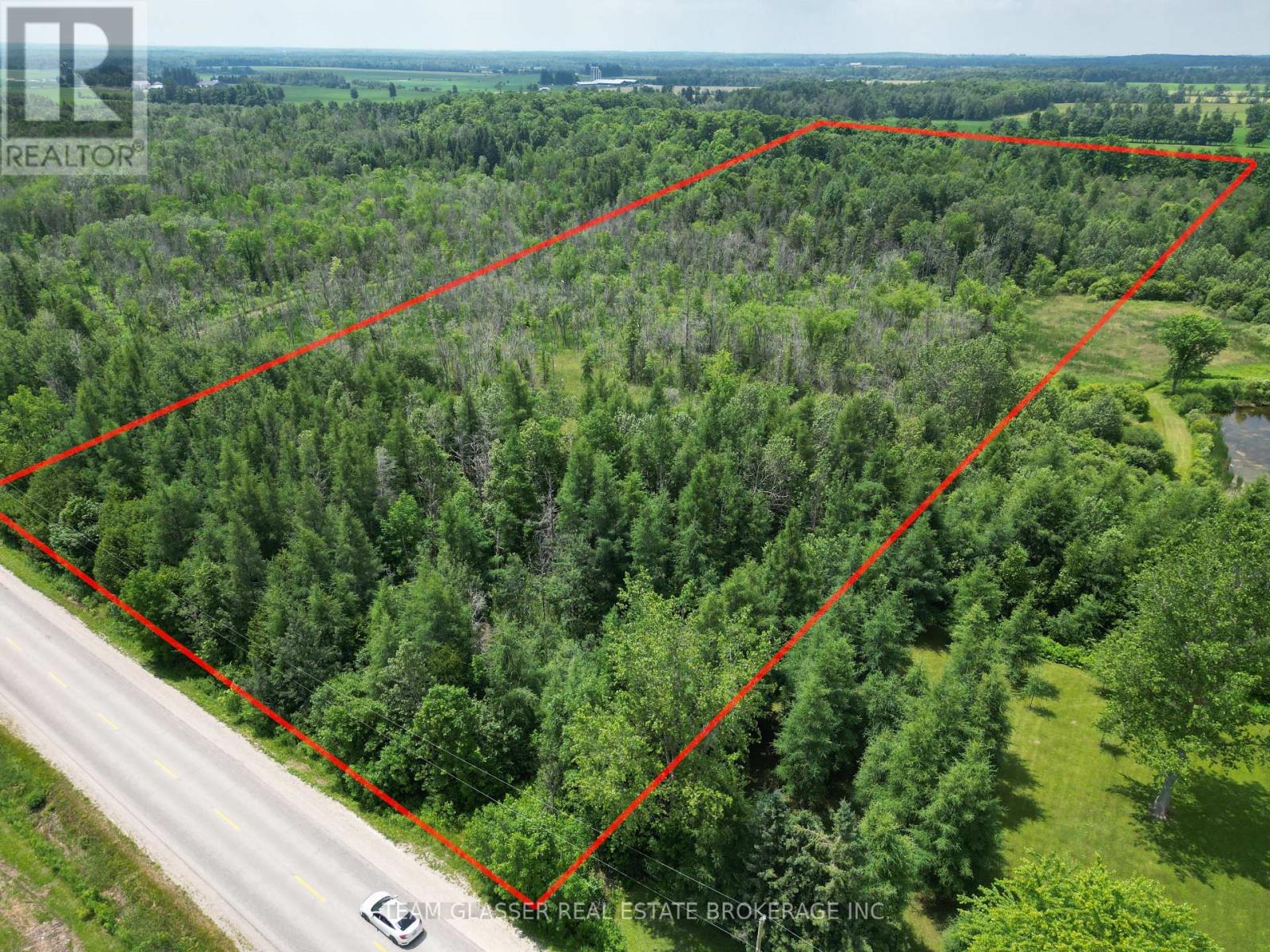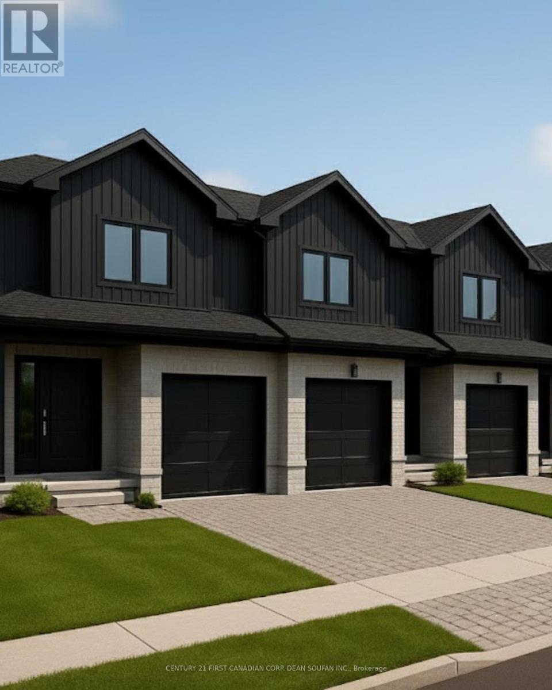1323 Michael Circle
London East, Ontario
FREEHOLD Two-Storey townhouse, 7-year-old features 3 bedrooms and an attached single-car garage, making it an ideal choice for a small family. The kitchen is equipped with quartz countertops, adding a modern touch. Conveniently located within walking distance to Fanshawe College, a community center, parks, grocery stores, schools, shopping, a public library, and bus stops, this property offers unmatched accessibility. Additional features include a spacious backyard and a master bedroom with a walk-in closet. Public transit is just a 3-minute walk away. For families, the home is served by 6 public and 5 Catholic schools. Recreational opportunities abound, with 3 playgrounds and 16 other facilities within a 20-minute walk. A fantastic place to call home! (id:28006)
45 Harrow Lane
St. Thomas, Ontario
Welcome to the Elmwood model located in Harvest Run. Currently under construction; completion April 1st, 2026. This Doug Tarry built, 2-storey semi detached is the perfect starter home. A Kitchen, Dining Area, Great Room & Powder Room occupy the main level. The second level features 3 spacious Bedrooms including the Primary Bedroom (complete with 3pc Ensuite & Walk-in Closet) as well as a 4pc main Bathroom. The unfinished basement is a blank canvas, ready for you to design tailored to your needs. Notable Features: Luxury Vinyl Plank & Carpet Flooring, Tiled Backsplash & Quartz countertops in Kitchen, Covered Front Porch & Attached 1.5 Car Garage. This High Performance Doug Tarry Home is both Energy Star & Net Zero Ready. A fantastic location with walking trails & park. Doug Tarry is making it even easier to own your home! Reach out for more information regarding First Time Home Buyer Promotion. All that is left to do is move in, get comfortable & Enjoy! Welcome Home! (id:28006)
888 Queens Avenue
London East, Ontario
Recently renovated, you'll fall in love with this all brick home in desirable Old East Village. This home design is tasteful from top to bottom, with all new finishing's. 2024 renovations include new concrete driveway, soffit, fascia and eaves, and tastefully painted with heritage colours. 2024 plumbing, electrical and HVAC with new AC, new flooring, trim and doors and paint throughout with 2 bathrooms, 2024. Stainless steel appliances with newer washer and dryer, LVP flooring, spray foam insulation in basement, new large deck for those summer evenings and much more! Better than new at an affordable price in trendy OEV! Photos are from when the home was previously staged. (id:28006)
44 - 601 Grenfell Drive
London North, Ontario
Welcome to this beautifully updated 2-bedroom, 2-bathroom bungalow condo backing onto a serene ravine. This spacious one-floor home features a large living area with a cozy gas fireplace, an open kitchen with a gas stove, and a bright dining space. The primary bedroom offers a walk-in closet and a private 3-piece ensuite. Enjoy your mornings or evenings on the new 12x8 deck (2024) overlooking the ravine. The unfinished basement, with a rough-in for a bathroom, provides endless possibilities for future living space. Convenient inside entry from the attached garage, plus access to a community clubhouse for recreation. Ideally located close to shopping, dining, walking paths, and everyday amenities this home truly has it all! Some recent updates include the following: Deck 2024, Roof 2015, Furnace & A/C 2017, New Insulated Garage Door and opener 2018 (id:28006)
305 St Clair Street
Chatham-Kent, Ontario
Looking for a commercial opportunity or an investment property? HERE IT IS! Versatile 2-storey property located in a mixed commercial zone, offering excellent potential for retail, daycare, salon or office use. In the midst of restaurants & stores. The main floor provides flexible space with a bright central entrance that opens to potential offices, daycare, or retail use. A full kitchen and bathroom available on mainfloor. Three more rooms on the upper level. Acces at the back can be separated to mainfloor/ basement. The basement offers plenty of storage, laundry, and a workshop. Additional features include a newer high-efficiency furnace, central air, 100-amp breaker panel, fully fenced yard (2023), and side driveway parking for up to three vehicles. (id:28006)
143 Styles Drive
St. Thomas, Ontario
Located in Millers Pond and close to trails and park, is this move in ready Kensington model. This Doug Tarry home is both Energy Star Certified & Net Zero Ready. This 2-storey semi detached home has a welcoming Foyer, 2pc Bath, & open concept Kitchen, Dining area & Great room that occupy the main floor. The second floor features 3 large Bedrooms & 4pc Bath. Plenty of potential in the unfinished basement. Other Notables: Luxury Vinyl Plank & Carpet Flooring, Kitchen with Tiled Backsplash and Quartz countertops & attached single car Garage. Doug Tarry is making it even easier to own your home! Reach out for more information regarding FIRST TIME HOME BUYER'S PROMOTION!!! All that is left to do is move in and Welcome Home! (id:28006)
107 Cortland Terrace
St. Thomas, Ontario
Welcome to 107 Cortland Terrace in St. Thomas! This beautiful Hay Hoe Home features the builder's signature 9' ceilings and offers a bright and airy atmosphere throughout. The open-concept main floor is perfect for cooking, entertaining, and enjoying everyday living. The spacious primary bedroom includes a luxurious ensuite and a generous walk-in closet. Two additional well-sized bedrooms provide plenty of room for family or guests. The conveniently located second-floor laundry adds to the home's functional design. With ample storage space in the basement and additional room in the garage, there's plenty of room for all your needs. You'll love every moment spent in this exceptional home! (id:28006)
21 - 253 Taylor Street
London East, Ontario
Nicely maintained and move-in ready 3-bedroom; Fully Furnished with good quality furniture. 3-bath condo in a prime, family-friendly neighborhood! This spotless end-unit offers a modern open-concept living and dining area, an eat-in kitchen, and updated bathrooms. Carpet-Free in the entire house. Upstairs features a spacious primary bedroom plus two additional bedrooms and a full 4-piece bath. The partially finished basement includes a large family room that can serve as a 4th bedroom, complete with a 3-piece bathroom. Enjoy your private fenced patio, perfect for BBQs and outdoor relaxation. One assigned parking spot is right out front, with plenty of visitor parking available. Conveniently located close to Fanshawe College and Western University, with public transit, shopping, FreshCo, LCBO and Banks just steps away. Water, exterior maintenance, and hot water tank rental are included. A fantastic opportunity for tenants seeking comfort, convenience, and location - don't miss out! (id:28006)
B - 101 Scott Street
St. Thomas, Ontario
Discover a truly elegant living experience in the heart of St. Thomas with this one bedroom plus den unit, available for immediate occupancy. This meticulously designed space exudes character and charm, offering a four-piece washroom for your convenience. Situated on the main floor of a well-maintained property, this remarkable unit features all the modern amenities you could desire. Parking is available in the City lot beside the unit which is available to purchase through the City of St. Thomas. Its prime location provides easy access to the new Amazon Fulfillment Centre, restaurants, various shopping outlets, schools, and picturesque trails. You'll appreciate the close proximity to downtown St. Thomas and convenient access to Highway 401. Heat, electricity, water and parking are not included in the rent. (id:28006)
Ptlt 12 Con 12
Southgate, Ontario
Discover the perfect opportunity to build your dream home on this 9.93 acre parcel of scenic countryside in the peaceful hamlet of Hopeville, Grey County. Located 20 minutes from Durham, Shelburne, Mount Forest and 40 minutes from Orangeville - this expansive lot offers both privacy and potential nestled just off Grey Road 14 for convenient year-round access. Zoned Residential Type 6 (R6) and Environmental Protection (EP), this lot allows for building at the front or rear (SVCA approval may be needed), and suitable for recreational activities at a great value. With hydro available from the road, the flat terrain features a mix of lightly and medium wooded areas, offering a beautiful natural backdrop and endless design possibilities. Seller has undergone some due diligence. (id:28006)
50 - 3200 Singleton Avenue
London South, Ontario
Welcome to 3200 Singleton Avenue, Unit 50, a bright and modern 1-bedroom, 1-bathroom ground-floor access end unit in South London. Enjoy private access, a fenced patio, and convenient parking right outside, making it ideal for first-time buyers, downsizers, or anyone seeking low-maintenance living.The open-concept living space is filled with natural light and features new quartz countertops, soft-close drawers, stainless steel appliances, and a center island in the kitchen. Upgraded pot lights and Feit smart technology light switches add a modern touch throughout. The living room is enhanced with custom built-in shelving around the fireplace, while the bedroom offers three spacious closets and large windows.A modern four-piece bathroom, in-suite laundry, and extra storage provide both convenience and practicality. Located in the Bostwick neighbourhood, you are close to groceries, restaurants, parks, the YMCA, and quick highway access. With all major appliances, light fixtures, and window coverings included, this home is truly move-in ready. Do not miss out! (id:28006)
19 - 6092 Pack Road
London South, Ontario
Welcome to Talbot Towns, London's newest townhome community in the highly desirable neighbourhood of Talbot Village. This vibrant and rapidly growing area offers unmatched convenience with walking-distance access to schools, grocery stores, fitness centres, medical services, and scenic green spaces, along with quick connections to Highways 402 and 401.Crafted by respected local builders Magnificent Homes and RPH Homes, these thoughtfully designed two-storey townhomes deliver modern style and exceptional comfort. The open-concept main floor features a bright living space and a contemporary kitchen with sleek cabinetry and generous storage. Upstairs, three spacious bedrooms and three bathrooms provide the perfect layout for families, professionals, or guests.A key highlight of this listing is the option of two pricing packages tailored to your needs. Buyers can purchase the home complete with a fully finished basement for $599,900, adding valuable square footage and flexibility. Alternatively, the same home without a finished basement is offered at $585,000, ideal for those preferring to customize or finish later.Finished basement options include additional bedroom and bathroom configurations or an expanded recreation area, creating a total of approximately 1,888 square feet of living space and up to four bedrooms and four bathrooms.Offered as vacant land condominiums, Talbot Towns homes provide increased long-term value and ownership freedom with low-maintenance living. Whether you are a growing family, first-time buyer, or investor seeking strong rental appeal, this community delivers outstanding quality in one of London's most sought-after pockets.Limited availability. Discover why Talbot Village continues to be one of London's most desirable places to call home. (id:28006)

