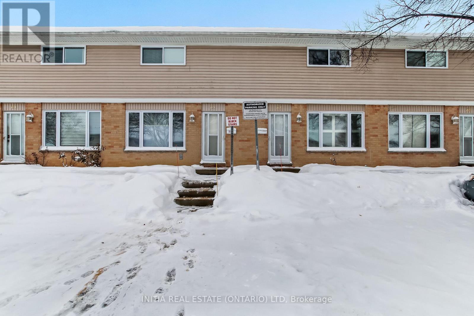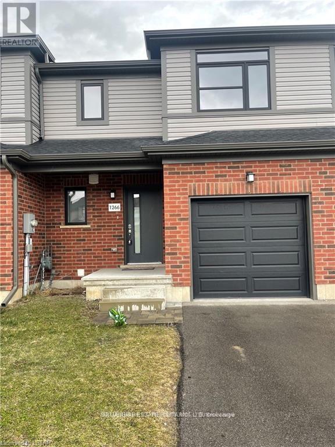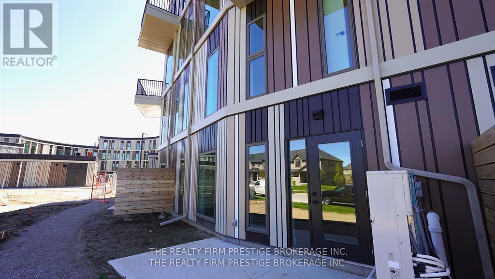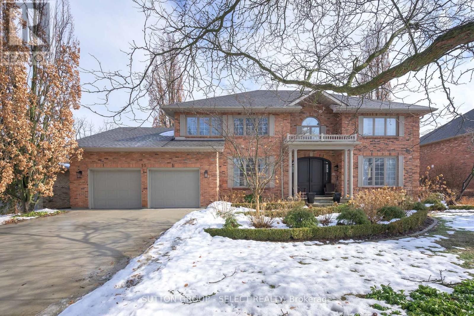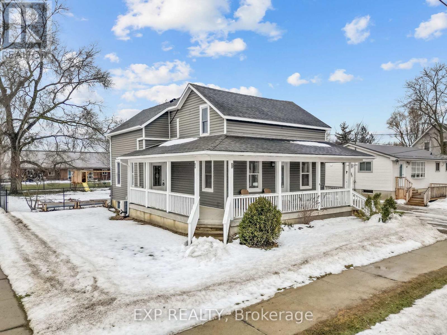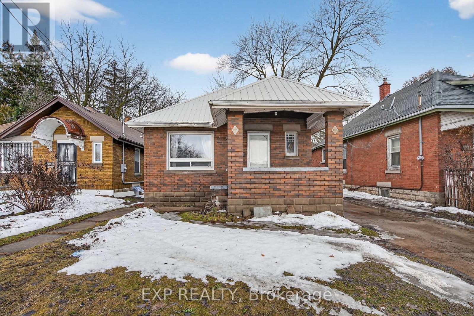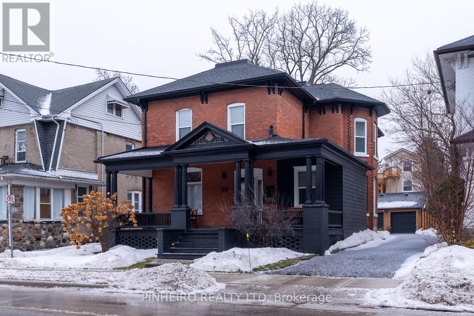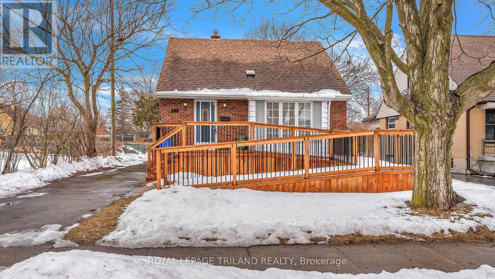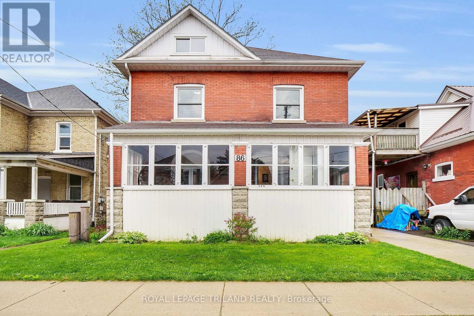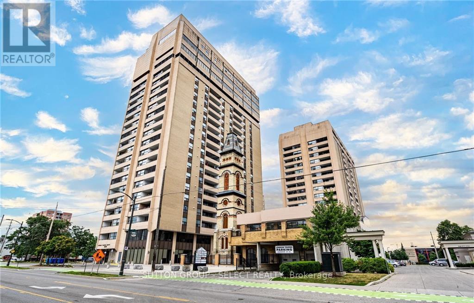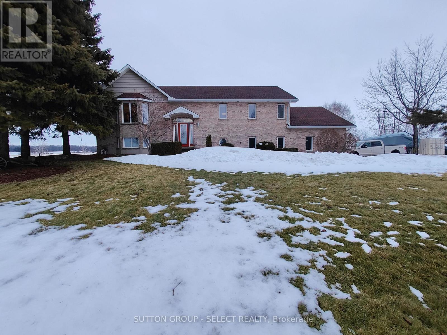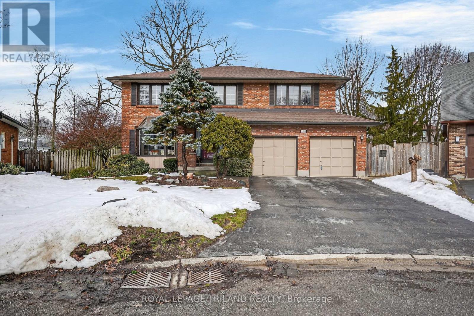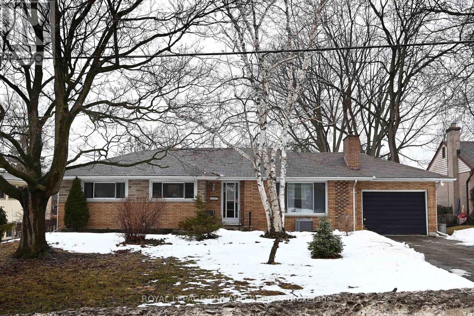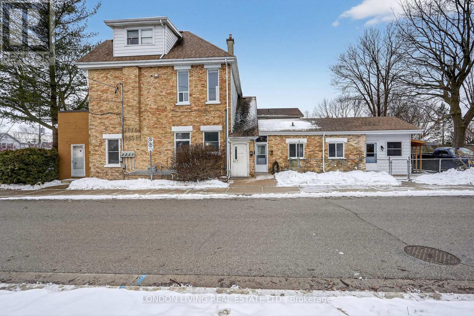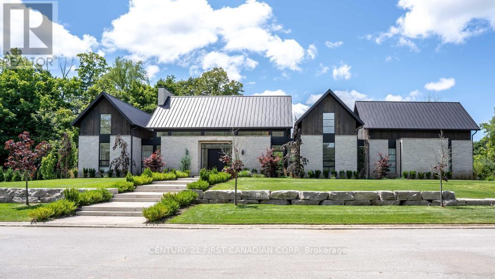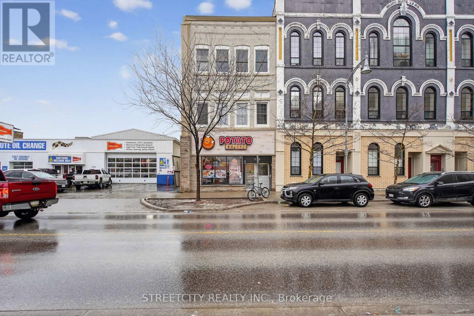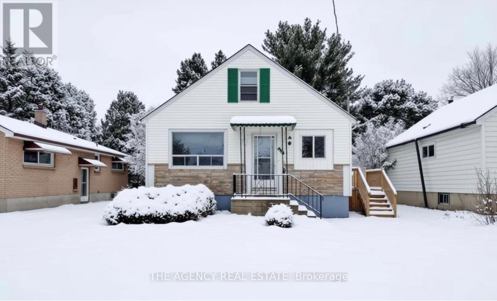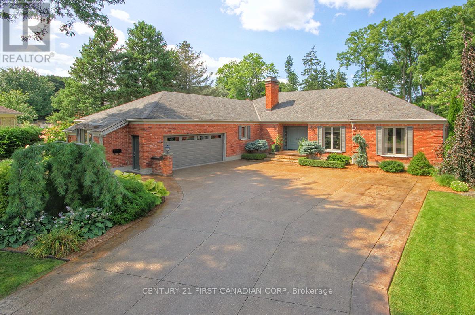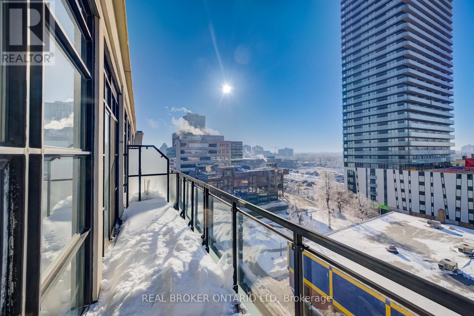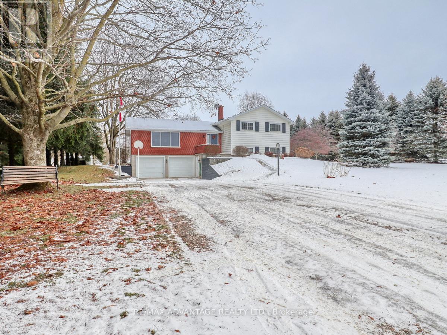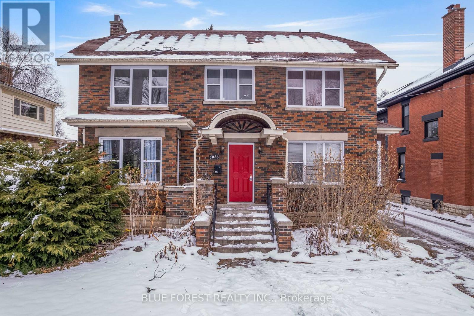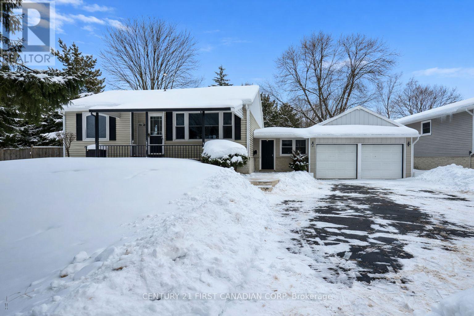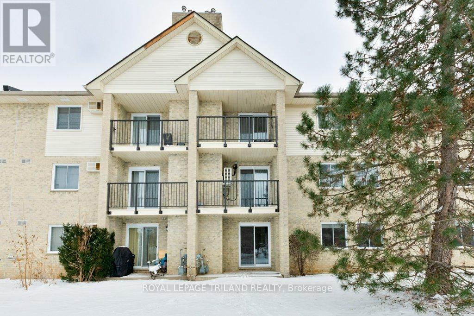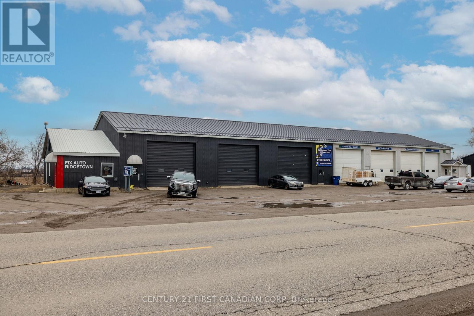62 - 320 Westminster Avenue
London South, Ontario
This 3 bedroom townhouse condo is spacious and clean. Steps to Victoria Hospital and all amenities close by. Centrally located this family friendly complex is quiet and established. Lots of room for growing families or investors with 3 large bedrooms on the 2nd floor and full bathroom. The main floor has a large living area, 2 piece powder room, open concept kitchen with eat in area. The unit has a backyard, rare in this complex, that is accessed through the kitchen. Includes exclusive parking for one car and plenty of visitors parking. The basement is partially finished with a large rec room and utility room. This unit would be great for a family or a savvy investor. Book your private showing today. (id:28006)
1266 Michael Circle
London East, Ontario
Welcome to 1266 Michael Circle, this gorgeous 3 bedroom 2 and half bath is a perfect rental for a family with tons of space for storage and living. Your main level consists of your beautiful open concept kitchen and dining area which accompanies the large living area. Off the kitchen is a patio door to your backyard which is just a stones throw away from Stronach park/community center. The upper level consists of your 3 large and bright bedrooms and your primary bedroom has its own 3 piece en-suite bathroom and walk-in closet. The unfinished basement houses your laundry and plenty of space for activities or a separate living area. There is ample parking with your very own one car garage and lots of driveway space. Close to all shopping, restaurants and Fanshawe College. Looking for a 12 month lease term. Book a viewing today! (id:28006)
B118 - 2082 Lumen Drive
London South, Ontario
Have you been dreaming of living in a small town, just minutes from the city? Move to West 5 and live in one of London's most coveted, energy efficient neighbourhoods. Walk distance to multiple hiking trails, local diners, shops, this is a lifestyle change and makes this community feel just like a "small town" within the city. It's no wonder why people from all over London are flocking to West 5 and Eve Park! This meticulously crafted 2-bedroom, 2.5-bathroom sanctuary spans 1498 square feet, exuding sophistication and sustainability in equal measure. Every inch of this residence is thoughtfully designed to minimize environmental impact while maximizing comfort and luxury. As you enter, be captivated by the seamless fusion of modern aesthetics and eco-friendly features, from the spacious living area bathed in natural light to the gourmet kitchen equipped with energy-efficient appliances. Retreat to the tranquility of two generously sized bedrooms, each boasting its own en suite bathroom. Embrace outdoor living at its finest on the private terrace surrounded by edible landscaping (to be completed), knowing your carbon footprint remains minimal. Walk to shops, parks and Condo fees include internet. (id:28006)
95 Highland Woods Court
London South, Ontario
Classic architecture, timeless design, & a rare sense of permanence define this exceptional all-brick residence on prestigious Highland Woods Court. Designed for sanctuary-level privacy w/outstanding proximity to Victoria Hospital, Highland Golf & Country Club, Wortley Village, & downtown London's business centre. A recessed, solid wood double-door entry opens to 2 storey foyer w/ curving staircase &, expansive principal rooms showcasing hardwood floors, crown moulding & rich millwork. Approx 3600 sq. ft a/g (MPAC) + 1200 finished in lower level. The heart of the home is the oversized kitchen featuring extensive custom cabinetry, granite counters, upscale appliances, & a large centre island designed for gathering. Patio doors extend to the covered back terrace-creating seamless indoor-outdoor flow for poolside entertaining. Double French doors lead from the kitchen into an inviting family room anchored by an open-hearth, full-flame gas fireplace. From here, step into the glass-surround sunroom w/ full-height tilt/turn windows & doors overlooking the landscaped gardens, heated pool & cabana w/ 2-piece washroom. Upstairs offers four spacious bedrooms, including an oversized primary suite w/ gas fireplace, an updated 6-piece ensuite w/freestanding soaker tub, seated glass-enclosed shower, skylight, separate water closet, double sink vanity, & custom California closet. The finished lower level adds significant lifestyle space w/ a games room featuring built-ins, media room w/ wet bar, & a dedicated gym & powder room. Outside, the fully fenced yard includes a separately-fenced heated pool, cabana w/ 2-piece bath, irrigation system, flagstone paths, mature trees, layered landscaping, & an oversized covered patio w/ soaring ceiling, lighting, & fans. Bonus 3-car tandem garage w/stairs to lower level completes the offering. Main floor laundry, A property that balances scale, craftsmanship, & location-designed for those who value privacy, family, & enduring quality. (id:28006)
89 Ontario Street
Lambton Shores, Ontario
Set in a quiet, welcoming small-town community just minutes from the shores of Ipperwash Beach, this thoughtfully updated family home offers space, comfort, and lifestyle in equal measure. A charming front wraparound porch creates the perfect place to unwind and watch summer thunderstorms roll in, while inside, a large, inviting kitchen anchors the home and flows seamlessly into a fully finished basement featuring high ceilings, in-floor radiant heat, and expansive cold storage. The spacious backyard, fenced in 2021, enjoys full sun with natural shade from mature trees and includes a 20' x 22' concrete patio (2024), creating an ideal setting for entertaining, play, or relaxing evenings outdoors. A Generac on-demand generator provides peace of mind and uninterrupted power, an invaluable feature for those working from home. Additional updates include a washer (2020), luxury vinyl plank flooring in the living room and stairs (2023), widened laneway, relocated shed, and updated paint. Efficient on-demand gas boiler heating (2014) and mid-level split air conditioning (2020) ensure year-round comfort. Located within walking distance to a splash pad and park, daycare, local favourites, and the Legacy Recreation Centre, and just a short drive to Bosanquet Central Public School, Widder Station Golf Course, Shale Ridge Estate Winery & Nordic Spa, Twin Pines Orchard, Rock Glen Conservation Area, and Highway 402 access, this home blends everyday convenience with the charm of country living. A rare opportunity to own a well-loved property in a community known for friendly neighbours, fresh local markets, and an exceptional quality of life. (id:28006)
655 Highbury Avenue N
London East, Ontario
Stop renting and start building equity! This Move in Ready, 2+2 Bedrooms, 2 full bathrooms, brick Bungalow is a smart first step into homeownership or adding to your real estate portfolio. Practical main-floor living, plenty of space across two levels, The real value-add is downstairs: A separate-entrance lower level with an in-law suite, featuring 2 bedrooms, kitchen, recreational room and a full bathroom. If you are buying for family, future flexibility, or simply want a home that offers more than a typical bungalow, this one delivers. Large fully fenced backyard with deck and attached single car garage. A flexible layout, and the perfect canvas to make it your own! Book today to view! (id:28006)
87 Elgin Street
St. Thomas, Ontario
Welcome to this stunning, fully renovated two-story brick home offering over 2,100 sq. ft. of above-grade living space. Featuring a detached, insulated two-car garage and ample parking, this property perfectly blends functionality with high-end finishes. Step inside and fall in love with the custom kitchen, complete with quartz countertops, oversized upper cabinets, a 10-foot island with breakfast bar, soft-close doors, and two spacious pantries - all appliances included. Enjoy 9-foot ceilings on the main floor and 8'10" ceilings upstairs, giving every room an airy, open feel. The primary suite is a true retreat, featuring a tray ceiling, walk-in closet, and a luxurious 4-piece ensuite. With 4 bedrooms, 3 full bathrooms, and thoughtful spaces including a laundry room, mudroom, and two private offices, this home is designed for both comfort and productivity. Located in a lovely neighbourhood in St. Thomas and close to parks, schools and tons of amenities. Book a private showing today! (id:28006)
50 Glass Avenue
London East, Ontario
Attention Investors and Renovation Enthusiasts! Whether this is your first flip or your next project, 50 Glass Ave is ready and waiting for your vision! Nestled in a established family neighbourhood, this estate sale property is brimming with potential and priced to reflect the updates it needs, giving you the opportunity to add serious value from day one. The bones are there: a detached garage, a fully fenced yard perfect for families or future buyers, and the convenience of 2 full bathrooms. Bring your contractor, bring your creativity, and bring your imagination! The right buyer is going to transform this diamond in the rough into something truly special. Don't miss your chance to get into a family-friendly neighbourhood at an investor-friendly price! (id:28006)
86 Kains Street
St. Thomas, Ontario
Don't miss the opportunity to own this beautifully updated, turnkey home in the heart of downtown St. Thomas. Offering five spacious bedrooms, one and a half bathrooms, and an additional convenient washroom in the basement. This home provides plenty of space for both family and guests. A perfect blend of original charm and modern updates, the home showcases stunning features like a classic wood staircase, high ceilings, and traditional trim. Renovated in 2020, it includes a new kitchen, a stylish main-floor powder room, a striking stone fireplace, updated flooring throughout, and a fully redone upstairs bathroom. Additional updates include a certified 100-amp electrical panel, some new plumbing, new windows, a side entrance, and a concrete driveway. Please note, the fireplace is being sold as is and will require WETT certification. Recent improvements to the neighborhood include completed roadwork with fresh pavement, new sidewalks, and curbs. The driveway curb has also been extended to allow for extra parking on the front lawn. Winter overnight street parking is available by permit. This home is truly move-in ready. Just settle in and enjoy! (id:28006)
1102 - 389 Dundas Street
London East, Ontario
2 bedroom, 2 full bath condo on the 11th floor, with large covered balcony. Note: Buyer must assume the Tenant (Once a buyer takes possession of the property you're free to serve notice for vacant possession). Tenant moved in Jan 1, 2018 and is currently renting on a month-to-month basis at $1363/mth. Shared laundry is on the 3rd floor but Condo Corporation will allow in-suite laundry. Condo corporation owns and maintains the furnace & A/C. Super convenient all-inclusive condo fee is $1,176/mth and includes heat, hydro, water, Cable TV, internet, one underground parking space, heated indoor pool, fitness room and sauna. The party room (on the 3rd floor next to the pool area) is a great space for family events. Property tax is $2448/yr. No pictures available. Viewing by appointment only. (id:28006)
77242 London Road
Huron East, Ontario
Welcome to 77242 London Road in Clinton, Ontario - a rare live/work opportunity offering both comfortable family living and exceptional commercial flexibility. This well-maintained 3-bedroom, 3-bathroom home features a bright, functional layout and an oversized attached two-car garage, perfect for families or entrepreneurs seeking space and convenience. The standout feature is the expansive on-site shop, currently home to a tenant business that will be vacating, opening the door to countless income-producing or owner-operated possibilities. With excellent accessibility and strong rural exposure, the shop is ideally suited for a contractor's yard, automotive or small engine repair, agricultural equipment service, woodworking or cabinetmaking studio, storage and distribution hub, light manufacturing, landscaping business headquarters, or even a fitness or training facility. Whether you're looking to offset your mortgage with commercial income or operate your own growing enterprise steps from your front door, this versatile property offers outstanding economic potential in a desirable location. (id:28006)
126 Somerset Road
London South, Ontario
Welcome to BYRON! Tucked away on a quiet cul-de-sac in sought-after Byron, this beautifully maintained 3,000+ sq. ft. Harasym-built home offers the space, comfort, and privacy every growing family needs. Set on a premium pie-shaped, fully fenced, tree-lined lot, there's plenty of room for kids to play, backyard gatherings, and peaceful evenings outdoors. Enjoy your morning coffee on the private Juliet balcony off the primary bedroom or host summer barbecues on the deck just off the kitchen - this home truly embraces indoor-outdoor family living.Step inside to a welcoming grand foyer highlighted by a stunning curved staircase that makes a beautiful first impression. Hardwood and ceramic flooring throughout create a clean, carpet-free environment that's both stylish and practical for busy households.The refreshed kitchen features updated countertops and hardware, seamlessly flowing into the open-concept eating area and cozy family room. Here, a charming yellow brick natural fireplace framed by built-in cabinetry creates the perfect space for movie nights, holiday gatherings, and everyday connection. Upstairs, you'll find five generously sized bedrooms - offering flexibility for large families, guest space, home offices, or a dedicated TV/playroom. Everyone can have their own space while still feeling connected.The lower level walkout is ready for your finishing touches, providing endless possibilities - whether you envision a recreation room, in-law suite, teen retreat, or additional living space as your family grows.Lovingly cared for and filled with pride of ownership, this is more than just a house - it's a place where your family can settle in, spread out, and create lasting memories. (id:28006)
12 Mountsfield Drive
London South, Ontario
Introducing 12 Mountsfield Drive, a charming three-bedroom, one-bathroom detached bungalow located in the Old South London. This delightful home sits just steps from Mountsfield Public School, making it the perfect choice for families or first-time buyers seeking a friendly, welcoming neighbourhood with a well regarded school within a short walk. Set on a mature, treed lot, the property offers a generous rear yard with a flagstone patio BBQ area great for relaxation and entertaining friends and family .Inside, the bungalow features bright and comfortable living spaces with a warm, inviting atmosphere that's ready for your personal touch. The main floor bath has been recently updated. A large section of the lower level is unfinished and offers lots of square footage for additional living space. Enjoy unparalleled convenience with Victoria Hospital only a two-minute drive away, and Highland Golf & Country Club just a short stroll from your doorstep. A variety of restaurants, cafés, and grocery stores are all within a five-minute drive, adding to the ease and charm of this highly desirable Old South London location.12 Mountsfield Drive combines location, lifestyle, good value and a great potential investment for those seeking single floor living in Old South. Best seen in person! (id:28006)
572 Pall Mall Street
London East, Ontario
Central London on Pall Mall Street close to William Street. Well managed triplex competitively priced. Separately metered, ample parking. Lower unit is a large renovated 3 bedrooms. Second level unit is a 1 bedroom and there is a bachelor unit in the loft. Main and second floor units are vacant. Very manageable investment that will cash flow. (id:28006)
3819 Deer Trail
London South, Ontario
A Masterpiece of Scandinavian Design and Modern Luxury. Discover 3819 Deer Trail, a one-of-a-kind luxury residence nestled in the heart of Lambeth's exclusive Deer Trail enclave. Set on a private cul-de-sac and surrounded by nature, this home offers a rare blend of peaceful seclusion and sophisticated urban living. Inspired by contemporary Scandinavian architecture, the home radiates warmth and minimal elegance. Its striking stone exterior is both timeless and modern, creating a bold first impression. Inside, you'll find over 8,500 square feet of thoughtfully designed space, where every detail reflects quality craftsmanship and intentional design. This 5-bedroom, 5 1/2 -bathroom home is designed for elevated everyday living. The main level features 26-foot vaulted ceilings, flooding the space with natural light and creating a stunning sense of openness. The chef's kitchen is equipped with premium appliances, custom cabinetry, and an oversized island, flowing into an outdoor living area perfect for entertaining or unwinding in private. The lower level is a true extension of the home's luxurious feel, offering a home theatre, a stylish bar, second kitchen, home gym, sauna, guest suite, and a large great room -ideal for hosting or relaxing. For car enthusiasts or large households, the home includes a 5-car garage and parking for up to 16 additional vehicles. 3819Deer Trail is more than a home - it's a retreat. A place where modern elegance, Scandinavian simplicity, and natural tranquility come together to offer an unparalleled living experience in London, Ontario. Located minutes from schools, trails, shopping, and Hwy 401 access. A rare offering in one of London's most sought-after neighbourhoods. (id:28006)
275 Talbot Street
St. Thomas, Ontario
Exceptional opportunity to own a unique restaurant in the hart of St. Thomas downtown, jut steps from Port Stanley Beach, surrounded by high traffic, perfectly positioned in a vibrant commercial/residential area. The restaurant benefits from steady city visitors and loyal local customers. This highly rated by neighbourhood patrons and recognized citywide for quality & service that's providing for the communities, low monthly rent only $500 Plus Hst Including water. This is an ideal investment for restaurateurs looking to expand or entrepreneurs seeking a profitable established operation, also this unique restaurant could be expanded to franchise. Seller welling to provide a training to the new owner if need it. Please Do Not go direct to to the Seller call to book your private appointment. (id:28006)
489 Salisbury Street
London East, Ontario
Live Upstairs, Rent Downstairs! Turnkey East London Home w/ Fully Finished Granny Suite &Income Potential. Discover comfort and cash flow at 489 Salisbury Street! This updated 3+1 bed,2 bath home features a bright self-contained lower suite with a private entrance perfect for family, guests, or rental income. Enjoy a spacious main floor with a modern kitchen and two bedrooms, a versatile loft upstairs, and a stylish lower suite with kitchenette and full bath. Outside offers a private backyard, patio, shed, and ample parking. Located on a quiet ,tree-lined street near downtown, Fanshawe College, parks, and transit. Ideal for first-time buyers or investors move in or rent out right away! Lower level bathroom will be finished upon a completion date. Appliances to be installed for closing. (id:28006)
811 Clearview Crescent
London North, Ontario
Welcome to 811 Clearview Cres One of London's Most Desired Cobblestone Crescents, Walking Distance to the Thames Valley Golf Course and Springbank Park. 811 Clearview Located in the Exclusive Thames Valley Estates Community, Offers Great Access to the Entire City. Located on a Private 104 x 190 Lot, this Executive Ranch provides over 4,000 sq ft of Living Space and a Professionally Designed Interior & Exterior. The Bright, Spacious Main Floor features 4 Bedrooms (3+1), 3+1 Bathrooms, Main Floor Laundry, and a Chef's Kitchen with Great Access to the Outdoor Covered Deck. The Lower Level Provides an Additional Kitchen, Recreation Room, Gym, Additional Bedroom, Bathroom, and Office Space with Plenty of Storage. The Entire 104 x 190 Lot has Been Professionally Designed with Privacy in Mind. Your Personal Resort is sure to impress. Pool with Water Slide, Hot Tub (with Power Cover), Outdoor Kitchen, Practice Golf Facility, Pond with Waterfall and Landscaping that Forces You to Relax and Decompress! Leaf Guard has also Been Installed to Add Additional Protection. Unfortunately, Words Can Not Effectively Capture the Beauty of this Home and the Level of Care, so I would Encourage You to Book Your Showing Today. (id:28006)
616 - 404 King Street W
Kitchener, Ontario
Welcome to Kaufman Lofts - where authentic industrial character meets modern urban living. This stunning top-floor, west-facing corner unit offers true loft living with 2 bedrooms and 2 full 4-piece bathrooms, soaring 13-ft ceilings, polished concrete floors, and expansive wrap-around windows that flood the space with natural light and sunset views. Step outside onto your full walkout balcony spanning the entire length of the unit - a rare and impressive extension of your living space, perfect for entertaining or relaxing while enjoying western exposure. The open-concept layout is ideal for hosting, seamlessly connecting the living and dining areas to a stylish kitchen featuring wood cabinetry, granite countertops, glass backsplash, stainless steel appliances and a centre island with abundant storage. Both bedrooms are generously sized, with the primary showcasing sliding barn doors that add character and functionality. Two full 4-piece bathrooms provide flexibility for guests, roommates, or work-from-home living. Ensuite laundry completes the interior. This unit includes parking spaces and 1 locker, an exceptional bonus in this building. Located in the iconic former Kaufman Factory in the heart of Kitchener's Innovation District, you are steps away to tech offices, transit including LRT, GO and VIA Rail, and some of the city's best restaurants, cafés, and nightlife. Building amenities include a rooftop terrace with BBQs, party room, and bike storage. Lease includes heating, cooling, water, and parking, delivering outstanding value. A rare opportunity to live in a true loft with space, character, and an unbeatable location. (id:28006)
17248 Wyton Drive
Thames Centre, Ontario
A rare and scenic small acre hobby farm with a wonderful quality built home by its original owner. Approx 2.7 acres of rolling land with a stunning barn, 3 rows of tall evergreens, 2 paddocks, a small run in, 2 horse stalls and more. The barn encompasses extensive storage areas, 2 possible mechanic/workshop areas (one access door is 10 x 12 ft) stall area ( water is at the barn) and a walk up to a lovely large attic space with Built in storage and two sections (one was used as a hay storage area with a drop access to the stall area). A sun filled home as you enter the front door into a large open entrance foyer with updated stair railings, beautiful hardwood flooring, formal living room with a pretty southerly view, separate dining room plus an eat in kitchen! 2 oversized bathrooms, a spacious yet cozy feeling family and games room areas on the third level. Family room with large windows, wood burning fireplace and a walk out to enclosed sun room on that same level. Ample parking spaces, 2 car garage with inside entry to a mudroom. Geothermal Heating/Cooling, Updated shingles, central vacuum. Square footage estimate is based on 3 levels (with the 3rd level on grade at the rear ) All main and lower levels of this home have on grade access. Lower inside garage entry plus 3rd level walk out from the rec room and wash room. 2 new garage doors. A quiet road close to the Thorndale community, parks and easy access to Trails End Market, Heemans, Golf courses and a hop skip and a jump into London. (id:28006)
1026 Waterloo Street
London East, Ontario
Welcome to an investor's dream! Ideally located close to downtown and just steps from Western University and King's University College, this property offers a truly unbeatable location. Situated on a large lot, it generates strong, reliable income, making it an exceptional investment opportunity. Featuring an excellent cap rate and quality tenants already in place, this property provides outstanding flexibility and long-term potential. Quick possession available. (id:28006)
Lower - 568 Creston Avenue
London South, Ontario
Come check out this cozy 1 bedroom lower level apartment. Private entrance at the back of the house, with access to the backyard. Spacious living space with gas fireplace and in-suite laundry. Close to the hospital, white oaks mall, all major bus routes and shopping centres. Easy access to 401. Tenant pays 30% of utilities. Includes 1 parking space. Available March 1st. (Sauna located in bathroom is not accessible) (id:28006)
104 - 729 Deveron Crescent
London South, Ontario
$297,500 - Exceptional Value at Mills Landing - 729 Deveron Crescent #104. This well-maintained 3-bedroom, 2-bathroom ground-floor condo offers outstanding space, functionality, and investment potential in a high-demand location. Featuring low-maintenance flooring throughout, a bright living/dining area with gas fireplace and patio doors to a private patio, plus a practical galley kitchen with ample cupboard and counter space. The smart layout includes three generous bedrooms, a 4-piece main bath, a 2-piece ensuite, and convenient in-suite laundry. Ideally located steps to Shoppers Drug Mart, Food Basics, many other amenities, and public transit, with quick access to Highbury Avenue and Hwy 401 for effortless commuting. Secure entry, outdoor pool, fitness centre, open parking, landscaping, snow removal, and building insurance included .An ideal opportunity for first-time buyers, downsizers, or investors seeking strong rental potential at an attractive price point. (id:28006)
12353 Ridge Line
Chatham-Kent, Ontario
Investor-Focused Income-producing commercial Building for sale. Investment opportunity with approximately $70,000/year net income (triple net leases) and two long-term business tenants in place. Located on high-visibility Ridgeline Road near Ridgetown, this freestanding automotive-related commercial property offers immediate cash flow and tenant stability for the next owner. The property features a large multi-bay service-style building with multiple overhead doors, spacious shop/service areas, and a front office/reception component, plus ample on-site parking, vehicle circulation, and outdoor storage space. Strong exposure and easy access support the long-term usability and desirability of this commercial site. Excellent opportunity for investors seeking a tenanted commercial asset in the Chatham-Kent/Ridgetown area. (id:28006)

