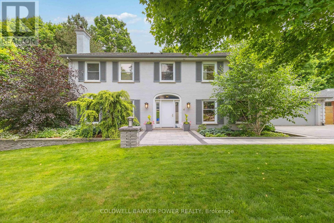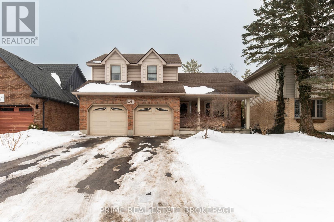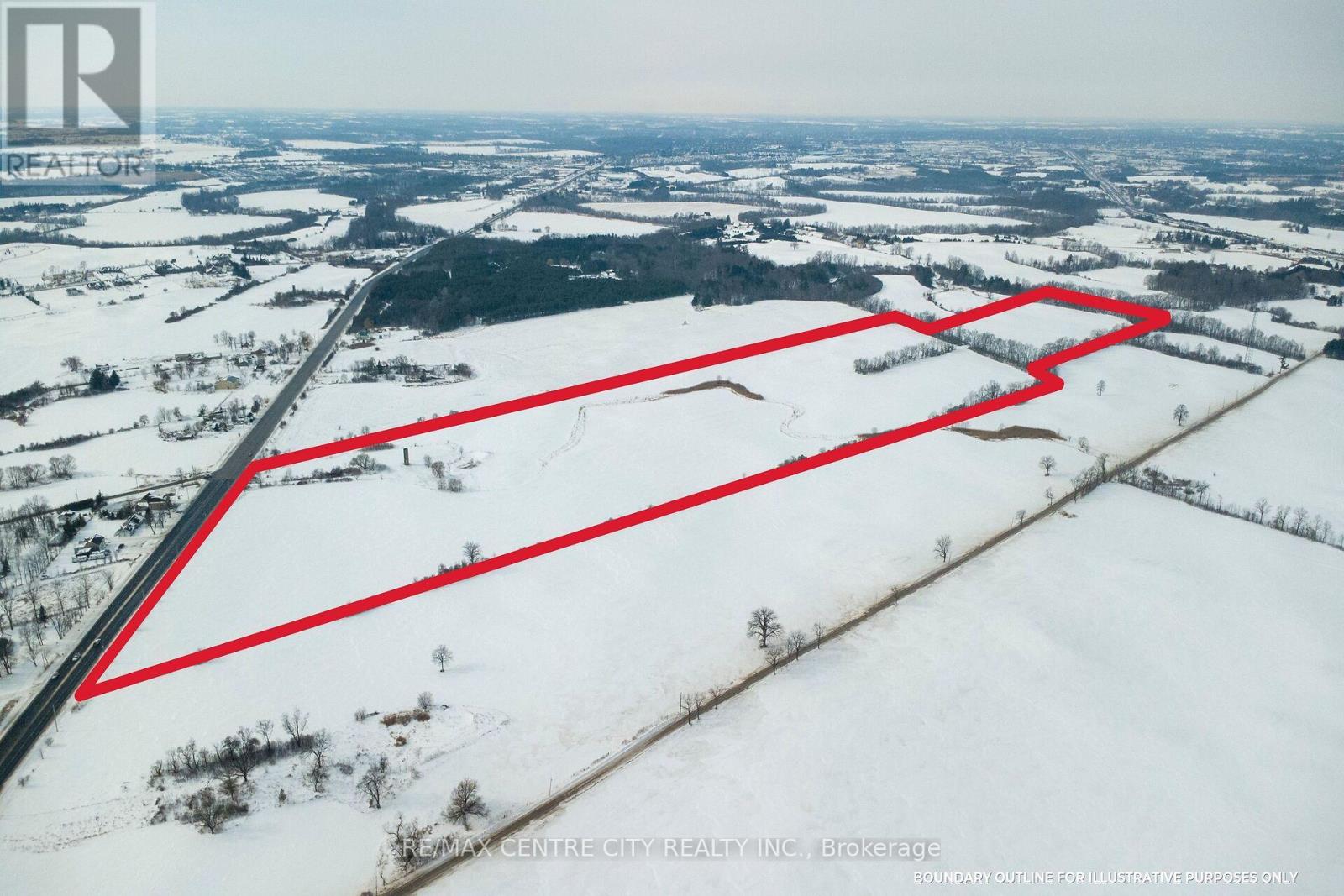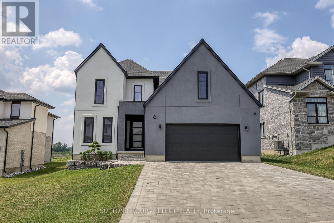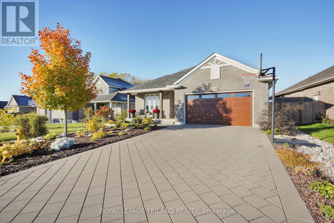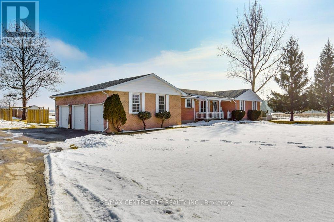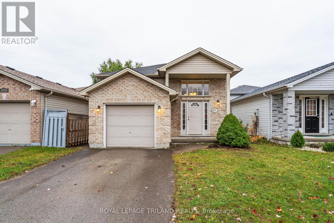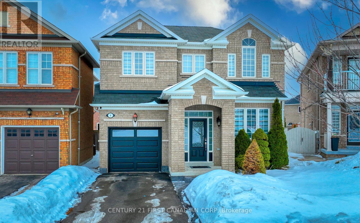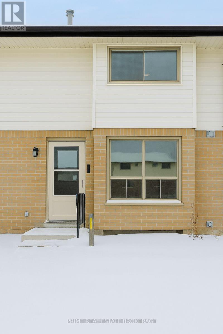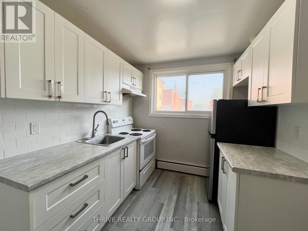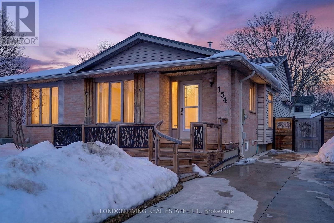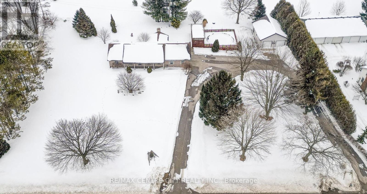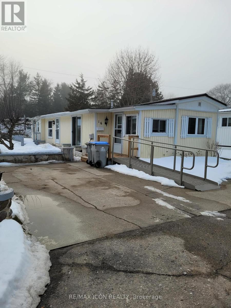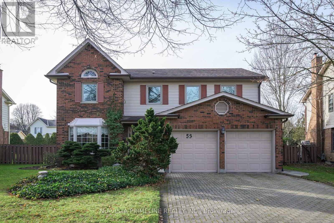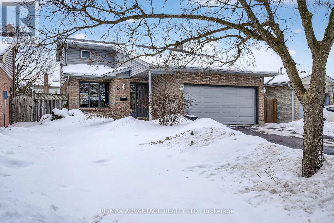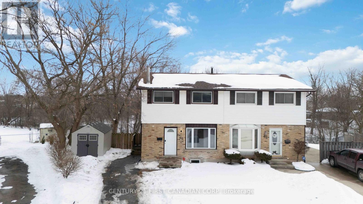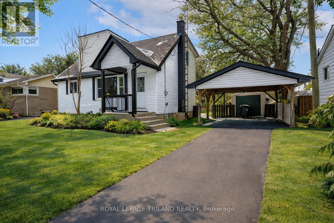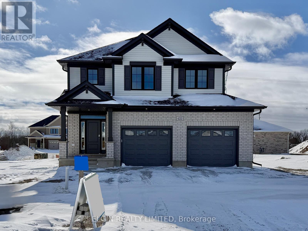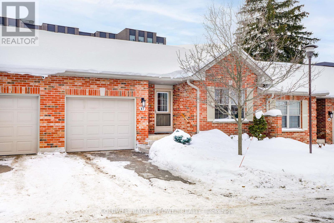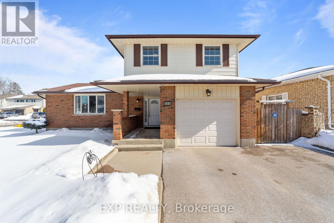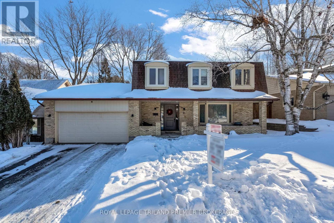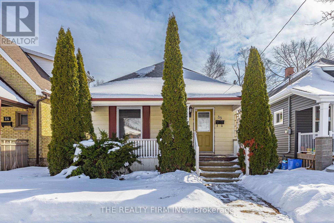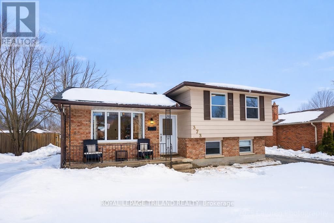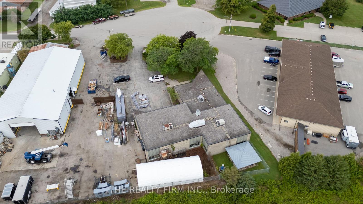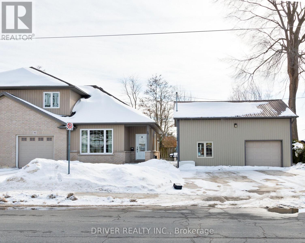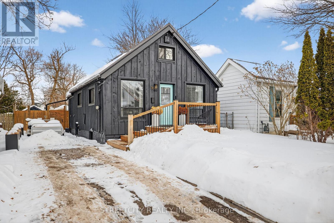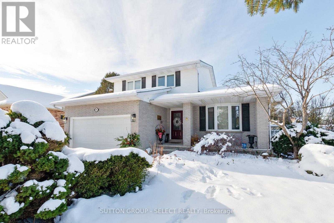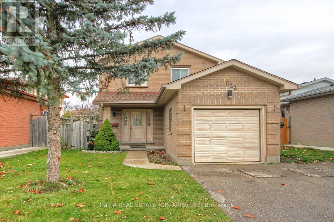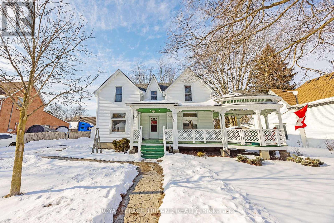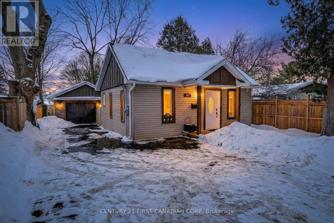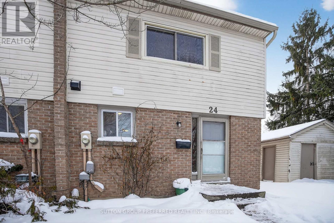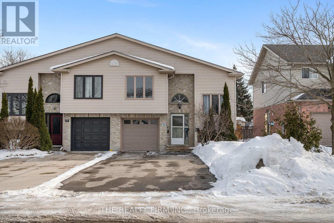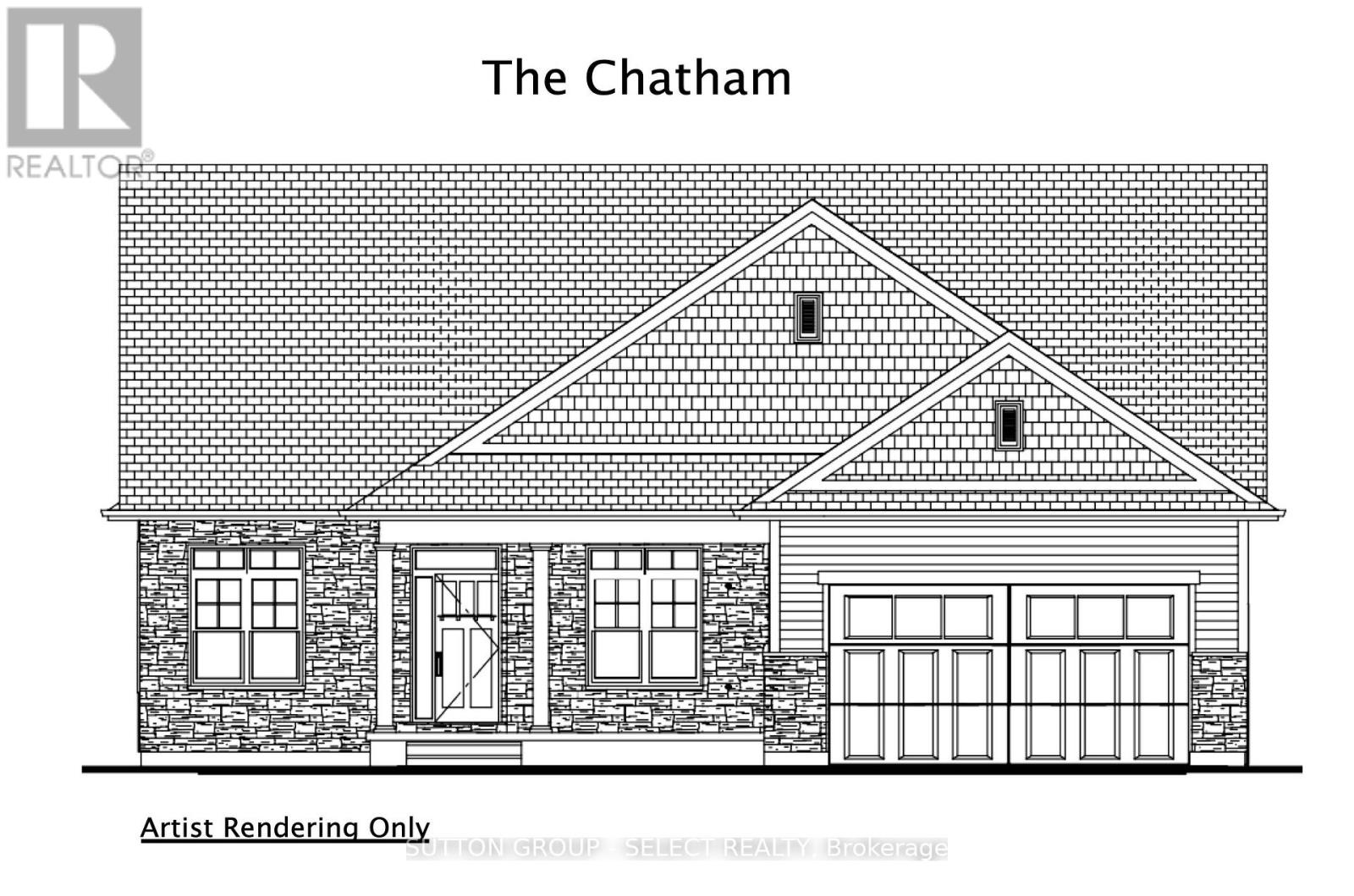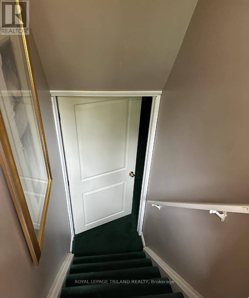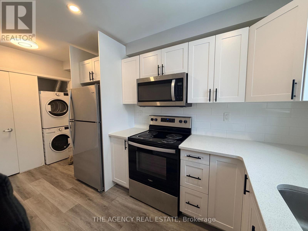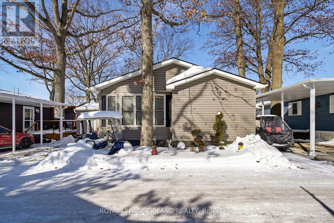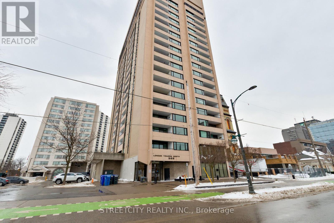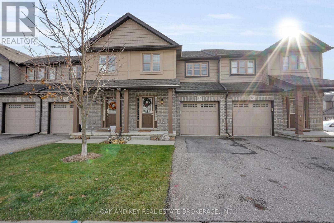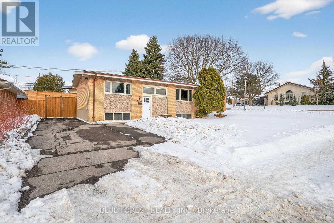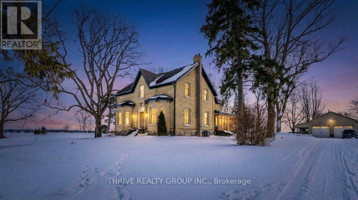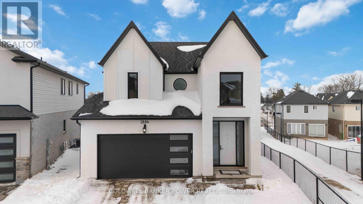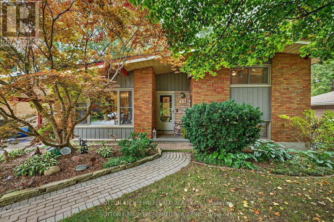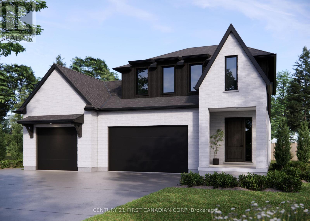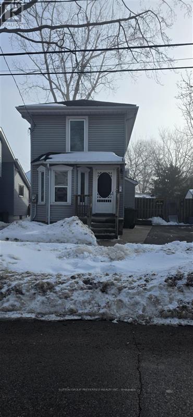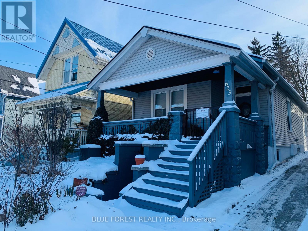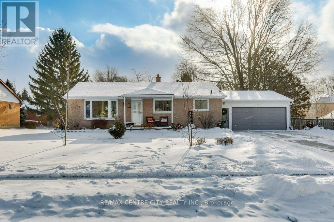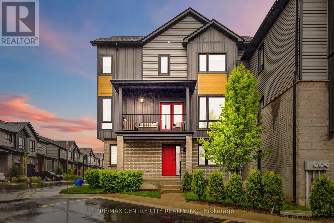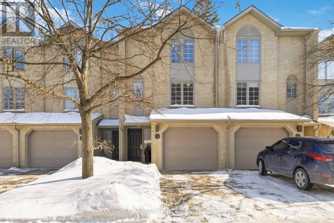4 Linksgate Road
London North, Ontario
Stately Georgian 5 bedroom in MUCH SOUGHT AFTER SHERWOOD FOREST neighbourhood. Quality built 'Tamblyn Pritchard' 2 storey home with gorgeous mature lot (NEARLY 1/3 OF AN ACRE) offering the ultimate in seclusion and nature. Beautifully spacious floor plan with over 4000 square feet of finished space including 5 bathrooms. Meticulously and exquisitely re-crafted throughout with the finest of materials and cabinetry by McKaskell-Haindl Design as well as extensive re-design of landscaping, driveway and patio front and back. Huge entry foyer, main floor den with coffee and drink bar as well as cozy woodburning fireplace. Large sunken great room with woodburning fireplace open to expansive dining room which overlooks huge landscaped and canopy covered patio. Professional chef style kitchen with cherry custom cabinetry as well as burled walnut cabinet feature and marble countertops, built-in ovens and induction cook-top. Large mudroom off main as well as oversized garage. This virtually carpet free home offers 5 bedrooms and 3 bathrooms on SECOND LEVEL including huge primary bedroom with full ensuite and walk-in closet. Lower level family room retreat with polished concrete floor, 2 piece bathroom, wet bar and custom wood ceiling. Updates include: new windows throughout, hardwood flooring throughout home, 2 piece bath on main in 2020, roofing shingles in 2008, new furnace and central air approximately 3 years ago, updated bathrooms and extensive renovation throughout home. Convenient upper floor laundry. 7 appliances included. RARE OPPORTUNITY! (id:28006)
16 Timberlane Crescent
Central Elgin, Ontario
Welcome to 16 Timberlane Crescent in Central Elgin - a spacious two-storey home on the northwest side of St. Thomas that checks a lot of boxes for growing families and commuters alike. Upstairs offers 3 bedrooms and 2 bathrooms, including a generously sized primary retreat complete with its own ensuite and true his-and-her closets. Two additional well-sized bedrooms and a full bath round out the second level, giving you a layout that simply works. The main floor is where this home really shines for day-to-day living. You'll find two separate living areas with beautifully refinished hardwood floors, a dedicated dining room, and an upgraded kitchen with hard-surface countertops. A convenient main floor laundry and powder room combo adds functionality, and direct access to the rear yard makes indoor-outdoor living easy. Downstairs adds even more flexibility with a large open rec-room, a bonus room currently set up as a gym, and plenty of storage space - ideal for families who need room to grow. Location-wise, it's tough to beat. You're just minutes from the new PowerCo / Volkswagen battery plant development and the local Amazon fulfillment centre, making this an easy commute to two of the area's largest employment hubs, with quick access to London and Highway 401. You're also just down the street from Cowan Park, offering wide open green space, sports fields, and a playground - a great bonus for families or anyone who enjoys having outdoor space within walking distance. Add in a growing downtown core with shopping, restaurants, and everyday amenities, and you've got a community that truly delivers convenience. (id:28006)
1610 Colborne Street E
Brant, Ontario
This 89 acre farm is located on the North side of HWY 2, just Minutes East of Brantford and across the road from The Langford Community Church. The acreage here is mapped at 77 acres workable, consisting of clay and silty clay loam soil. The zoning on this property is "A" with some Natural Heritage and there is both Natural Gas and 3phase power at the road. (id:28006)
61 Crestview Drive
Middlesex Centre, Ontario
Located in the Pointe neighbourhood of Edgewater Estates. This modern 4-bedroom home is close to walking trails, parks, plenty of amenities just a few minutes from London. The main living space provides oversized European windows looking out at nature. The kitchen has plenty of storage with floor to ceiling custom cabinetry, built-in Fisher Paykel & Miele appliances, a large island with waterfall quartz countertops. A hidden cabinet door leads to a well-planned mudroom with ample cabinets for well planned organization. The open concept living room has a contemporary fireplace wall with built-in media cabinets and plenty of room to entertain. The main floor also offers a office or flex space at the front of the house. Upstairs has 4 large bedrooms, a laundry room, and 7" engineered hardwood floors throughout. The Primary suite includes a 12x8ft walk-in closet with built-in pullout drawers & a barn door. The spacious ensuite features a huge glass shower, a double floating vanity and freestanding soaker tub. This beautiful home is only 2 years old and has many upgrades and flawless workmanship. (id:28006)
95 Brooker Trail
Thames Centre, Ontario
Check out this BEAUTY backing onto Greenspace! Meticulously maintained inside and out, this exceptional home sits on a deep 155' private lot backing at the far end of a school field-offering both privacy and open views.The inviting covered front porch sets the tone, while the backyard is designed for entertaining with a tastefully finished patio, pergola, and cozy outdoor fireplace-perfect for relaxing evenings or hosting guests.Car enthusiasts and hobbyists will appreciate the oversized 24.6' x 20' garage, offering ample space for vehicles, storage, or a workshop.Inside, the thoughtfully designed layout features main floor laundry, two spacious bedrooms plus one additional bedroom on the lower level, and three full bathrooms. Elegant ceramic tile and engineered hardwood flooring lead into the stunning great room, highlighted by a tray ceiling and gas fireplace-creating a warm yet sophisticated gathering space.The lower level includes a generous bedroom and a beautiful 4-piece bath, ideal for extended family, guests, or a teenager seeking their own retreat.Loaded with modern upgrades including auto WiFi light switches, a GenerLink power hook-up system, and a Celebright permanent outdoor lighting system-this home blends style, comfort, and smart functionality.Attention to detail and a true flair for design define this beauty. A rare opportunity to own a move-in-ready home in a prime setting. (id:28006)
34135 Talbot Line
Southwold, Ontario
Welcome to 34135 Talbot Line. A wonderful opportunity to enjoy space, privacy, and rural charm with room to grow in this spacious ranch style home situated on just shy of an acre, surrounded by picturesque farmers' fields. The main floor features 3 bedrooms, including a primary suite with an updated cheater ensuite, plus an additional updated 3 pc bath. You'll also find convenient main floor laundry, a bright kitchen, comfortable living room, dining room, and a cozy sunken sunroom perfect for relaxing and enjoying the views. The partially finished basement offers a large family room, a 2pc bath and an additional bedroom. With ample space remaining, it presents excellent potential for further development - ideal for creating a private in-law suite. Additional highlights include an attached 3 car garage, 2 greenhouses, partially fenced yard, plenty of space for gardening, hobbies or outdoor enjoyment. The home is equipped with geothermal heating and a generator. Just minutes from the 401, 20 minutes to St. Thomas and London makes this an ideal location to enjoy country living while still close to all amenities. (id:28006)
1024 Blythwood Road
London North, Ontario
Two kitchens and exceptional flexibility, just minutes from Western University. This newer home offers 3 + 1 bedrooms, two full bathrooms, and a fully finished lower level designed with versatility in mind. Ideal for multi-generational families, a young family seeking an income helper, investors seeking strong rental potential, or a family looking for a teenager's dream basement setup. The layout provides two distinct, functional living spaces.The lower level features a self-contained apartment that previously generated $2,000 per month. With a minor adjustment to the front lobby, the upper and lower levels could be permanently separated, creating a seamless duplex-style configuration.Both kitchens include appliances, and the home is equipped with an updated electrical panel featuring high-speed EV charging. A double-wide driveway and extended parking provide everyday convenience.With the City of London's updated Additional Residential Units (ARUs) zoning allowances, this property offers flexibility today and long-term upside for years to come. (id:28006)
8 Keirstead Trail
Brampton, Ontario
Enjoy peaceful, open park views from the bedrooms and even the living room, filling the 1,700+ sq ft layout with natural light and a calming outlook. This exceptionally well maintained home with a thoughtfully designed floor plan offers distinct formal living and dining areas, separate from the kitchen and family space, providing privacy for everyday cooking while keeping gatherings comfortable and connected. Updated interiors include freshly painted walls (2026), second-level washrooms (2024), pot lights (2020), kitchen countertops (2020), gas stove and fridge (2021), blinds (2021), owned water heater (2022), furnace (2022), and a LEGALLY FINISHED BASEMENT with a second full kitchen (2022), offering excellent flexibility for extended family living or future income potential, with the easy possibility of a separate entrance. The partially concreted backyard features a well-established vegetable patch and a storage shed, adding both charm and practicality. Located just steps from Keirstead Park and within walking distance to multiple parks, recreation spaces, public transit, and shopping, and minutes to schools, famous places of worship and major hospitals. Bonus: tankless water heater and no rental appliances-enjoy added savings and peace of mind. (id:28006)
19 - 126 Belmont Drive
London South, Ontario
Beautifully renovated 3-bedroom, 1.5-bath townhouse in a highly desirable location! This move-in-ready home offers the perfect combination of modern updates and everyday comfort. New lighting and hardware enhance the decor and then step inside to discover brand-new flooring throughout the main and second level and a completely updated kitchen featuring sleek cabinetry, stylish countertops, and all-new appliances. The bright and functional layout flows seamlessly from the living area with fireplace to the dining space - ideal for both relaxing and entertaining. Upstairs, you'll find three bedrooms and a 4 piece bathroom with new vanity, sink, counters and tile tub surround. The stairs are finished with brand-new carpet, adding comfort and a fresh touch to the home. The finished recreation room provides additional living space-perfect for a media room, home office, gym, or playroom. Large laundry/storage area. Enjoy outdoor living in your own private patio, ideal for summer evenings and weekend gatherings. Newly installed gas furnace and air conditioner. One parking spot included, with visitor parking throughout the complex. (id:28006)
1 - 1 Balfour Place
London East, Ontario
Welcome home to this beautifully renovated 1-bedroom apartment located in a well-maintained and quiet building in one of London's most convenient neighbourhoods. This bright and spacious unit has been completely refreshed, offering modern finishes and carpet-free living throughout. Enjoy brand-new flooring, updated lighting, and freshly painted walls that create a clean, contemporary atmosphere.The functional layout includes a generous living area with plenty of natural light, a modern kitchen with new appliances and ample cabinetry, and a comfortable bedroom with good closet space. The renovated bathroom adds a stylish touch, making the entire space feel like new.Residents appreciate the pride of ownership evident throughout the building - common areas are clean, quiet, and professionally managed. The location offers easy access to public transit, shopping, parks, and major routes, while still maintaining a peaceful residential feel.Perfect for professionals or mature tenants seeking a move-in ready space in a quiet, well-cared-for community. (id:28006)
154 Bonaventure Drive
London East, Ontario
This meticulously maintained and tastefully renovated home is situated in sought after Bonaventure Meadows. This stunning open concept home features an open concept design with custom kitchen with center island with cooktop, granite countertops, stainless steel appliances and is ideal for entertaining. 3 bedrooms, 2 bathrooms. Main floor overlooks spacious pool table size family room with large windows. 4th level workshop/hobby rooms and laundry. Enjoy your morning coffee on the patio with awning or relax on the front porch after a long day enjoying the sunsets. Updates include: Furnace & air Dec/2016, windows summer 2008, steel roof 2003, kitchen reno 2017, downstairs bathroom 2014, upstairs bathroom 2016. Minutes to all amenities and the 401. (id:28006)
5978 Sunset Road
Central Elgin, Ontario
Welcome to this beautifully updated ranch-style home in the charming community of Union. Situated on just under an acre with an attached 2 car garage. Hobbyists and entrepreneurs will love the impressive 26' x 36' insulated shop with a storage loft, perfect for projects, or a home-based business. Ideally located close to the prestigious St. Thomas Golf and Country Club, a park, and the sandy beaches of Port Stanley. Enjoy the perfect blend of peaceful country living with convenient access to golf, marina life, restaurants, and year-round recreation. This spacious home offers 3 bedrooms and 4 bathrooms, providing plenty of room for families or those who love to entertain. Over the past four years, extensive quality renovations have transformed the interior. You'll appreciate the all-new flooring throughout, including luxury vinyl plank, tile, and carpet. The main floor offers great space with the living and family room with a gas fireplace, vaulted ceiling and wood beams. Master suite with a walk-in closet and an ensuite with a tiled shower. The beautifully updated kitchen features quartz countertops, modern finishes, and a fresh, contemporary feel that flows seamlessly into the main living areas. Bathrooms have been tastefully renovated with tiled showers and stylish fixtures, offering both comfort and elegance. The fully finished basement (2022) significantly expands your living space with a large family room complete with an electric fireplace, dedicated games areas, built-in cabinetry, a full bathroom, and a versatile home gym or office space-ideal for today's flexible lifestyle. A durable metal roof and vinyl replacement windows add to the home's value and peace of mind. This move-in ready property combines thoughtful updates, functional space, and an desirable location near golf, beaches, and small-town charm. An exceptional opportunity to call Union home. (id:28006)
16 - 9839 Lakeshore Road
Lambton Shores, Ontario
Welcome to easy, low-maintenance living in the quiet, year-round community of Pineview Mobile Home Park, located just 7 km south of Grand Bend and close to the beautiful beaches of Lake Huron. This well-maintained one-bedroom home offers comfortable and flexible living space, featuring an eat-in kitchen, separate dining room, and a bright living room with a cozy gas fireplace. A den and additional family room with a gas stove provide extra space for relaxing, hobbies, or guests. The home also includes a convenient laundry and storage room. Heating is provided by two gas fireplaces with electric baseboards for supplementary heating. Two window air conditioners keep you comfortable during warmer months. Ideal for 55+ buyers and retirees seeking a peaceful lifestyle, the park offers wonderful amenities including an outdoor swimming pool, clubhouse, picnic pavilion, garden plots, and parking for boats, campers, and recreational vehicles. Monthly fees include property taxes, water, septic services, park maintenance, and curbside garbage and recycling pickup - making budgeting simple and predictable. Located close to golf courses, the Pinery Provincial Park, and all the amenities of Grand Bend, this home offers an affordable opportunity to enjoy relaxed, community-focused living near the lake. (id:28006)
53 Meridene Crescent W
London North, Ontario
Welcome to 53 Meridene Cres. This beautiful home; on a quiet Crescent in one of the nicest neighborhoods . 2 Storey 4 +1 bed room ,4 bath room ,2 car garage with inground pool on a large 68ft by 119ft west facing lot-sun all day and night. Home have been owned by the same people since new and is very well kept .Approximately 2550 sq ft main floor and upper plus 900 sq ft finished in the basement .Open the front door and you will see the large foyer with winding stair, to the left is large living room with French doors or could be main floor office ,straight ahead is the updated kitchen with quarts counters and stainless appliance and large windows over looking stunning yard .Off the kitchen is large dining room with windows over looking yard and pool. The family room is very large 19.5 ft by 15 with fireplace ,loads of windows. Skylight and patio door opening to large patio with awning for to much sun and a covered porch for BBQ and sitting out of sun .Around the pool is a large sitting area as well. Laundry room is very spacious with side door entrance .Upstairs are 4 large bed rooms ,primary room has a large walk-in closet and an updated ensuite with heated floors, sliding door out to balcony over looking yard and the main 2nd story bath has been updated as well .The basement has a finished rec room ,extra bed room and 3 piece bath . Many other extras like crown moulding ,California shutter ,updated carpet ,Most windows and some doors have been updated over the years . Newer pool liner in last 4 yrs ,A/C and Furnace have been updated in last 10 years . Large driveway will hold lots of cars . Kids can walk to Stoneybrook public school or Kateri public school, walk to Lucas High School. 3.5 k to UWO ,Ride your bike to work This home is surrounded by the best nature walking trails .This is a great family home ,please take a look . You can find it on YOUTUB as well . (id:28006)
99 Conway Lane
London South, Ontario
Updated top to bottom 2 story w double garage on quiet family oriented crescent within walking distance to most amenities. Main floor boasts hardwood and ceramics, a great layout w formal Living room, a Dining room & Family room adjacent to updated white kitchen w granite counters, newer appliances and patio door to back deck. Powder room & numerous closets complete the main floor (previously housed washer and dryer, have been converted to huge storage space and could likely go back if needed). Upper level includes 3 good sized bedrooms with renovated primary ensuite and Main bath as well as some newer windows. Lower level adds to your living space with another fantastic family room & games room as well as plenty of storage, full bathroom w dedicated laundry area as well as cold cellar. Back deck overlooking fenced yard completes your list of necessities when moving to your new(er) home. Nothing left to do but enjoy. Sky lights 2022, Siding 2024 w 1" foam & house wrap, Sump pump 2024, Some newer Windows & Patio door 2025 (id:28006)
40 Culver Court
London East, Ontario
Welcome to 40 Culver Court, a rare opportunity to own a three-bedroom semi-detached freehold on a premium pie-shaped lot backing onto a tranquil ravine. Properties in this setting rarely become available, offering both privacy and long-term value in a sought-after cul-de-sac close to Fanshawe College.The main level features a functional layout ideal for first-time buyers or young families, with three well-sized bedrooms upstairs providing comfortable everyday living. A separate side entrance leads to the lower level, which includes a bedroom with an egress window, offering flexible space for extended family, guests, or additional income potential.With its unbeatable proximity to Fanshawe College, this home also presents strong rental appeal for students or young professionals. Whether you're looking to establish your first home or explore ways to supplement your mortgage, 40 Culver Court delivers versatility, location, and opportunity in one smart investment. Zoned R2-2 and currently making $2450/monthly, tenants are flexible and we can provide vacant possession. Check out the Virtual 360 Tour (id:28006)
1223 Sunningdale Road E
London North, Ontario
This 3+1 bedroom single home Extensively upgraded as of December 2025, this beautifully improved home features new flooring, updated electrical, enhanced basement wall insulation, and a stunning brand-new kitchen and bathroom. The thoughtful renovations create a modern, comfortable living space ready for immediate occupancy. Offering exceptional flexibility and HUGE backyard, this property is ideally suited for tenants seeking quality, space, privacy and long-term stability. Perfectly located near top-rated schools, shopping, golf courses, scenic trails, and major transit routes, this is a rare leasing opportunity in one of London's most desirable and rapidly growing corridors (id:28006)
42212 Mcbain Line
Central Elgin, Ontario
Net-Zero Ready - The 'Wellshire' by Hayhoe Homes is a 2-storey home built with energy efficiency and year-round comfort in mind. Featuring a dual-fuel furnace, an air-source heat pump, sub-slab insulation, triple-glazed windows (as per plan) and solar-ready capability, this home delivers modern sustainability without compromise. Offering 4 spacious bedrooms, 2.5 bathrooms, and a double-car garage, the open-concept main floor welcomes you with a covered front porch and impressive 2-storey foyer. The designer kitchen showcases quartz countertops, tile backsplash, central island, and cabinet-style pantry, flowing seamlessly into the great room with cathedral ceiling and fireplace. The dining area opens to the rear deck with BBQ gas line, ideal for entertaining. A powder room and convenient main-floor laundry with built-in bench seat complete this level. Upstairs, the spacious primary suite includes a walk-in closet and private 4-piece ensuite with soaker tub, custom tile shower, and stylish vanity, complemented by three additional bedrooms and a full bath. The partially finished basement includes a family room and excellent development potential for a future 5th bedroom and bathroom. Additional features include 9' main floor ceilings, hardwood and ceramic tile flooring, hardwood stairs, Tarion New Home Warranty, plus numerous upgrades throughout. Located in the desirable Lynhurst Heights community with easy access to St. Thomas amenities and a short drive to London and Highway 401. Taxes to be assessed. (id:28006)
17 - 1337 Commissioners Road W
London South, Ontario
Welcome home to 1337 Commissioners Road W #17. Located in the quiet, well-maintained enclave of Byron Woods, this bungalow style condo offers comfortable living in the heart of beautiful Byron. The main level features 2 bedrooms and 2 bathrooms, including a spacious primary suite complete with a walk-in closet and private en suite. A second bedroom, a full 4-piece bathroom, and convenient main-floor laundry provide easy, functional living all on one level.The partially finished lower level adds valuable additional space with a cozy family/rec room featuring a corner gas fireplace, a 3-piece bathroom, and a den/office-ideal for working from home or a quiet retreat. You'll also find a roughed-in room with completed double closets, offering potential for further finished living space, along with plenty of storage in the large utility room.Nestled near the river this home combines comfort, convenience, and community living. Excellent walkability to nearby amenities and access to the Thames, you're close to vibrant Springbank Park, and minutes to Boler Mountain, Riverbend Golf and the London Hunt & Country Club. (id:28006)
111 Roundhill Court
London South, Ontario
Spacious 5-level side split offering 3 bedrooms and 2.5 bathrooms, designed for comfortable family living with multiple levels of functional space. The home features updated flooring throughout most of the interior, modern lighting, and updated interior doors and hardware. The kitchen is finished with Corian countertops, while the primary ensuite was professionally updated in 2025. Major mechanical updates include furnace and A/C (2017) and Centennial windows and doors replaced within the last 15 years. Additional features include central vacuum with three hoses and alarm sensors on the doors with a motion detector in the living room. Exterior highlights include an asphalt laneway with cement curbing, parking for four vehicles plus a single-car insulated garage with updated side door and window (4 years ago). The fully fenced backyard is built for summer enjoyment, complete with an in-ground pool featuring Soft Crete surround (2022), liner replaced 6 years ago, pump updated 4 years ago, and coping replaced in 2025. The pool reaches 8 feet deep in the centre of the deep end. Landscaping includes blue spruce trees, brick garden edging, lava rock for low-maintenance living, and mature Catalpa trees that provide seasonal privacy just in time for pool season. The shed shingles and siding were updated 3 years ago. Conveniently located under 10 minutes to Costco, with a nearby plaza offering everyday essentials and a splash pad just around the corner. (id:28006)
31 Foxcroft Crescent
London South, Ontario
Welcome to this beautiful yellow brick two-storey in the unbeatable, family-friendly neighbourhood of Byron! From the charming covered front porch to the spacious backyard retreat, this home offers the perfect blend of warmth, function, and room to grow. Inside, you'll find hardwood flooring throughout and a bright, inviting living room featuring a stunning bay window. The formal dining room is perfect for hosting, while the eat-in kitchen offers everyday convenience and great flow for busy family life. A cozy family room with fireplace and direct backyard access creates the ideal space for relaxing evenings. The main floor laundry and a 2-piece bath add practical convenience. The upper level offers four generous bedrooms and two full baths, including a primary suite with double closets and an updated 3-piece en-suite. The fully finished basement provides a large recreation room - perfect for movie nights, play space, or a home gym - plus ample storage. Step outside to your own backyard oasis featuring an in-ground pool and a large, treed yard with plenty of space for kids, dogs and entertaining. This is the total package in a sought-after neighbourhood close to schools, parks, and amenities - a true forever family home! Loaded with recent updates including: pool pump and filter approx. 1 year, pool liner approx. 7 yrs, roof approx. 15 yrs, furnace and A/C approx. 12 yrs, electric fireplace approx. 5 yrs, main floor windows approx. 2 yrs, upper primary and ensuite windows approx. 1 yr, all other upper windows approx. 6 yrs, insulation approx. 1 yr, basement flooring approx. 4 yrs, rear fence approx. 5 yrs, exterior doors approx. 2 yrs, upper level interior doors and trim 2026, kitchen backsplash/counters approx. 7 yrs. (id:28006)
33 Terrence Street
London East, Ontario
Don't miss this thoughtfully updated and reconfigured home on a quiet East London street. This hidden gem is truly move-in ready, featuring quality improvements throughout. Highlights include an updated bathroom with ceramic flooring, a refreshed kitchen with maple cabinetry, travertine backsplash, and tile flooring. Maple hardwood compliments the living and dining area, upgraded light fixtures, and elegant crown moulding. Enjoy a private, fully fenced backyard complete with a deck and convenient access to parking and a detached garage. The open, unspoiled basement offers excellent potential for future development. With updates to the electrical, plumbing, windows, doors and shingles, you can enjoy peace of mind that these important items have been taken care of. An ideal opportunity for first-time buyers, down-sizers, or investors, with easy access to parks, walking and biking trails, and a wide range of neighbourhood amenities. (id:28006)
373 Blue Forest Drive
London North, Ontario
Spacious 4-Level Side Split in Whitehills - Ideal for Families or Investors. Larger than it looks, this fully finished 4-level side split in sought-after Whitehills offers versatile living space with 3+1 bedrooms and 2 full baths. The inviting front entry leads to an open-concept living and dining area featuring a new kitchen with island and patio doors opening to a west-facing fenced backyard-perfect for family gatherings and relaxing evenings. Upstairs, you'll find three generous bedrooms and a modern 5-piece bathroom. The third level features a separate entrance-ideal for in-law accommodations or potential rental income-along with a comfortable family room with gas-fireplace and second full bath. The lower level includes a bedroom, bonus room, laundry, and storage space, providing flexibility for work or recreation. Recent updates include a new front bay window (2026), new furnace (2023), roof shingles (2023), owned hot water on demand system, new flooring throughout, and new tile in the bathroom and mudroom. Most windows have also been replaced. An oversized detached garage adds excellent storage and parking options. Located close to Western University, University Hospital, public transit, shopping, parks, and excellent schools, this property combines convenience, comfort, and potential. Whether you're looking for a spacious family home or an investment opportunity with income potential, this move-in-ready gem in Whitehills is a must-see. (id:28006)
11 Barrie Boulevard
St. Thomas, Ontario
This exceptional commercial property at 11 Barrie Blvd in St. Thomas offers 5,980 sq ft of versatile space, ideal for office use or investment. Situated on a 0.54-acre irregular lot with excellent parking, frontage and visibility. Conveniently located near major highways and key intersections, it provides strong accessibility and exposure for a wide range of commercial operations. (id:28006)
36 Spruce Street W
Aylmer, Ontario
Charming 2 storey Semi-detached family home with exceptional workshop BONUS. This home is complete with a heated/insulated 2 storey shop with 2 pc bathroom and separate driveway. Perfect for home business, wood worker or in-law suite potential, the possibilities are endless. This well designed and maintained home has plenty of room for the entire family with 4 bedrooms and 3 full bathrooms (one on each floor) with the primary bedroom and laundry on the main floor, making this home also ideal for downsizing or aging in place. The finished lower family room with gas fireplace offers more cozy living space. The Ultimate Hobbyist Haven, close to schools, parks and 20 minutes to direct 401 access. (id:28006)
36 Langarth Street W
London South, Ontario
EXTENSIVELY RENOVATED adorable home tucked just minutes from the heart of Wortley Village! This move-in ready property offers more than just a place to live - it's a lifestyle. Imagine weekend coffee runs, strolling through local shops, dinner at your favourite restaurant, and live music just 5 minutes from your doorstep! Enjoy the vibrant lifestyle this community has to offer, while coming home to a completely reimagined space with stylish, thoughtfully curated finishes throughout. Step inside and be impressed by this stunning 3 bedroom home, featuring completely renovated above-grade living spaces and a bright, airy main living and dining area filled with natural light. Two bedrooms are conveniently located on the main level while the private upper-level primary retreat boasts 2 generous closets. The beautifully designed kitchen features quartz countertops and plenty of counter and storage space while across the hall, the gorgeous bathroom offers 2 sinks and a large custom shower with main-level laundry thoughtfully located within. The kitchen, bathroom and back entrance area were taken down to the studs while all other rooms were fully refreshed - including new flooring, trim, paint and tasteful finishes throughout, creating a move-in ready home with modern appeal. Enjoy a generous backyard with mature trees. This home has been carefully updated with a long list of impressive improvements in 2024, including new electrical wiring & updated panel, all new windows, new attic insulation and spray-foam insulation throughout the basement, new railing on the deck with both interior & exterior freshly painted, shed included. All plumbing has been replaced with durable PEX and the home features new flooring and doors. The main portion of the home features a durable steel roof, while the back entrance (addition) has been updated with a new asphalt shingle roof. This home is truly turn key! All that's left to do is move in and enjoy! (id:28006)
97 Tiner Avenue
Thames Centre, Ontario
Welcome to 97 Tiner Ave. This classic 2 storey, brick stunner in Dorchester has plenty to offer. Main floor entry through the stained glass front door, or via the 2 car attached garage. Hardwood floors, and a newly updated staircase greet you. Off the foyer enter into the timeless living room dining room combination, with French doors and new paint, leading to the eat-in kitchen with stainless steel, granite counter tops, and a sliding door to the oversized covered deck, and hot tub to enjoy in the back yard. The laundry room is located off the garage, and a two piece bath finishes off main level. The second floor is equipped with three generous bedrooms, a four piece main bath, and an en suite with a walk in shower, appointed with custom tile, glass and heated floors. In the basement Buyers can enjoy the spacious, yet cozy rec room with gas burning fireplace. A second fridge in the utility room can be used to store your basement beverages. The property is a three minute walk to Dorchester's famous Mill Pond, and a short drive to all of the town Centre amenities. Book a viewing now and move in during the Spring Season! This one is value priced, and ready to view today. (id:28006)
1622 Jalna Boulevard
London South, Ontario
Welcome to 1622 Jalna Blvd, a charming 3-bedroom, 1.5-bath home in London's vibrant south end. Perfect for new beginnings, a growing family, or investors, this two-story home blends comfort, character, and everyday practicality. Unique Venetian plaster and hand-sculpted walls by a former Hollywood artist bring warmth and personality to the living spaces. The main floor features durable ceramic tiles, while the second level offers solid hardwood floors with no creaking, showcasing quality and timeless style. The spacious layout includes a bright living area for family gatherings, three generous bedrooms upstairs, and a full bath with ensuite access to the primary. The unfinished basement provides ample room for a second living space, large enough to bring any design or lifestyle idea to life. Outside, the fenced backyard with dual gated access is ready for your personal touch. Recent updates include a new furnace (2024), Tankless Water heater (Owned)and roof (2020), . A single-car garage and two additional driveway spaces add convenience.Ideally located near White Oaks Mall, Fanshawe College, public schools, parks, and dining, this home offers comfort, community, and opportunity. Schedule your private showing today and see the potential for yourself. (id:28006)
197 Main Street
West Elgin, Ontario
Welcome to a truly exceptional home in the heart of West Lorne - a timeless classic updated for modern living. This stunning 3-bedroom, 2-bathroom residence has been meticulously maintained and the exterior completely redone with shingles, siding, and windows replaced in 2024. The striking wrap around porch is the heart of this home, the perfect setting for morning coffees, evening gatherings, and relaxing summer nights. The main floor features a bright kitchen with generous counter space and a walk-in pantry, main floor laundry / mudroom, a refreshed 4-piece bathroom, spacious dining and living rooms, and a private office overlooking the porch. Upstairs the large master bedroom features his and hers closets and a spa-like 4-piece ensuite. The lot includes mature trees, a large, private, fully fenced backyard perfect for children or pets, and a deep driveway with 240v charging for an electric car. Extremely energy efficient for a home of this vintage, upgrades include a new heat pump (2023), attic insulation (2024),house wrap (2024), basement and crawlspace insulation (2024), and exterior rigid foam insulation (2024).Situated on Main Street, you're within walking distance to groceries, schools, walking trails, restaurants, and parks, while still enjoying the peace, security, and charm of small-town living. Minutes away from Lake Erie and world-class fishing at Port Glasgow Marina, with convenient access to Highway 401. This is more than a home - it's a statement property. A rare opportunity to own a fully restored and professionally renovated residence with too many upgrades to list. Book your private showing today - homes of this caliber don't come along often. (id:28006)
557 Boler Road
London South, Ontario
Welcome to 557 Boler Road - a beautifully fully renovated open-concept bungalow that perfectly blends style, comfort, and practicality. Whether you're a first-time home buyer eager to step into ownership, a retiree looking to downsize without compromise, or someone searching for a low-maintenance condo alternative, this home offers the ideal solution. With its cozy charm and thoughtful updates, it truly feels like a cottage in the city. Inside, you'll find two inviting bedrooms, a stunning 4-piece bathroom, and a bright living room with eat-in dining space designed for both everyday living and easy entertaining. You'll appreciate the carefully selected details throughout, including a wood-accented electric fireplace, modern pot lights, and elegant crown moldings that elevate the home's character. Main floor laundry adds an extra layer of convenience, while the basement provides excellent storage for seasonal items and more. Whether you're a car enthusiast, hobbyist, or work-from-home professional, the oversized heated detached garage offers incredible versatility - keep your vehicle sheltered from the elements or create the ultimate flex space tailored to your lifestyle. Imagine your own man den or she den, a private office, or even a golf simulator for year-round enjoyment. Step outside to a fully fenced backyard framed by mature trees, offering exceptional shade and privacy. The spacious deck and inviting hot tub create the perfect backdrop for relaxing after a long day, entertaining guests, or enjoying BBQ season all summer long. Located in the heart of Byron - one of London's most sought-after neighbourhoods - you'll enjoy close proximity to beautiful Springbank Park, Boler Mountain, fantastic restaurants, great schools, and convenient access to the 401 and 402. This is more than a home; it's a lifestyle opportunity you don't want to miss. (id:28006)
24 - 1600 Culver Drive
London East, Ontario
Fully renovated end-unit townhouse offering outstanding value in a convenient and well-connected location near Fanshawe College, Argyle Mall, public transit, schools, and everyday amenities. This bright and modern home features three generous bedrooms, including a spacious primary retreat with a walk-in closet, along with two full bathrooms. The brand-new kitchen showcases quartz countertops, sleek new cabinetry, and stainless steel appliances, flowing seamlessly into the open living and dining area with walkout access to a private outdoor space, ideal for relaxing or entertaining. Upstairs, you will find three well-sized bedrooms and a refreshed full bathroom. The finished basement adds versatile living space and includes a second full bathroom, making it perfect for a family room, home office, or guest suite. As an end unit, the home benefits from added privacy and natural light. The well-managed complex offers very low condo fees, helping keep monthly costs affordable. Move-in ready and low maintenance, this property combines modern finishes, functional space, and a prime location, making it an excellent opportunity for first-time buyers, families, or investors. (id:28006)
79 Sunrise Crescent
London East, Ontario
This meticulously cared-for property is ready for its next chapter. Set in the highly desirable Trafalgar Heights neighbourhood, you're close to excellent schools, shopping amenities, Fanshawe Conservation Area, parks, community centres, and have easy access to Highway 401 for commuting. Inside, you'll find a fully carpet-free interior finished with modern laminate and vinyl flooring. Oversized windows, a soaring ceiling, and a skylight flood the home with natural light, giving it an airy, open feel. The upper level features a generous eat-in kitchen complete with stainless steel appliances, ample cabinetry and prep space, an updated four-piece bath, and three well-sized bedrooms. Just a few steps away, the open dining and family area offers a warm gas fireplace and overlooks the kitchen below - a great layout for hosting guests or keeping everyone connected. The lower level is set up as a self-contained in-law suite, offering its own kitchen, bedroom, full bathroom, and comfortable living space - ideal for extended family or added privacy. Thoughtfully finished, it also includes a dedicated laundry and storage area. With a separate covered entrance leading out to the stamped concrete patio and backyard, the space offers excellent flexibility for multi-generational living or income potential.Well-appointed, versatile, and truly move-in ready, this home stands out for its layout, location, and opportunity. (id:28006)
14 Lois Court
Lambton Shores, Ontario
This premier 1,764 sq. ft. Rice Home combines exceptional construction quality with one of the best locations in Grand Bend. Built with superior craftsmanship and high-end finishes throughout, this 3-bedroom, 2-bath home delivers comfort, durability, and timeless style. The bright open-concept living area features 9' and 10' ceilings, a gas fireplace, and a beautifully designed kitchen with centre island and three appliances included. Pre-engineered hardwood floors provide lasting performance and elegance, while thoughtful detailing throughout reflects the builder's commitment to quality. The spacious primary suite includes a walk-in closet and private ensuite. Main floor laundry adds everyday convenience, and the full unfinished basement-with roughed-in bath-offers outstanding potential for future expansion. Designed for longevity, the exterior showcases durable, low-maintenance Hardie Board siding and stone, along with a concrete driveway and walkway, plus covered front and rear porches for year-round enjoyment. Located in sought-after Newport Landing, this home stands apart. Just a short walk to the beach, shopping, restaurants, and medical services, you can truly embrace the Grand Bend lifestyle without ever needing the car. Homes offering this level of construction quality in such a prime, walkable setting are rarely available. Short-term rentals are not permitted, as enforced by restrictive covenants registered on title, preserving the integrity and residential character of the community. Price includes HST for purchasers buying as a principal residence. Property has not yet been assessed.CURRENTLY UNDER CONSTRUCTION. (id:28006)
Lower - 6 Northwood Place
St. Thomas, Ontario
Welcome to your new home, a beautifully maintained executive rental located on a quiet street in north-east St. Thomas. Homeowner occupies main floor space, and is seeking a single tenant looking for a quiet, private space to call home. Your new home is the lower level of this expansive side split, and comes fully furnished with all utilities included. Your private entrance is located at the rear of the property, a fully fenced backyard that guarantees safe entrance and exit, and, in the summer, a wonderful place to sit and enjoy the solitude of this beautiful backyard. All furnishings are excellent quality; there is literally nothing to do but bring your bag and unpack. Please note: the homeowner requires occasional access to downstairs laundry. This space is ideal for an individual who may be in and out of the area due to business. The homeowner is present to ensure your apartment is secure, and is exceptionally diligent that any issues of maintenance are immediately attended to. (id:28006)
63 Wellington Road
London South, Ontario
Updated one bedroom unit with parking included and all utilities covered. Just four steps to the unit. Easy to show an ideally located near Victoria Hospital, the mall, and shopping. (id:28006)
56 - 22790 Amiens Road
Middlesex Centre, Ontario
Welcome to Komoka - where simplified living meets elevated design in a welcoming 55+ community. This beautifully maintained 2-bedroom, 2-bath home offers the perfect blend of comfort, functionality, and contemporary style - without the upkeep of a larger property. The heart of the home is a show piece, white shaker kitchen featuring a massive island designed for gathering, hosting family, or enjoying quiet mornings with coffee. Custom built-in cabinetry throughout the kitchen, bedrooms, and bathrooms provides exceptional storage - giving you space for what matters, without the clutter. Step through the patio doors off the living room onto a spectacular wrap-around 400 sq ft covered deck complete with pot lights and hot tub - the perfect extension of your living space. Whether you're entertaining, relaxing with a book, or enjoying warm summer evenings, this outdoor retreat delivers comfort without maintenance. Here, you're not just downsizing - you're upgrading your lifestyle. Enjoy access to a licensed community centre, swimming pool, dog park, and dedicated event spaces that make it easy to stay active and connected. Low maintenance. Strong sense of community. Thoughtfully designed living. (id:28006)
2103 - 389 Dundas Street
London East, Ontario
Welcome to London Towers, where elevated city living meets comfort and convenience. This spacious 2 bedroom, 2 bathroom condo has been thoughtfully renovated from wall to wall and is truly move in ready. Soaring 10 foot ceilings create an airy feel throughout, while the highly sought after south and west exposures flood the home with natural light. Located on the 21stfloor, this unit offers rare, unobstructed views of the Forest City that stretch as far as the eye can see. Whether it's sunrise coffee or sunset evenings, the London skyline provides a stunning backdrop and makes this unit a standout within the building. As one of the corner units in the building, enjoy the extra square footage and space. The well-designed floor plan features a generous primary bedroom complete with a walk through closet and ensuite bathroom, along with a large second bedroom that works perfectly for guests, a home office, or family. Every detail has been tastefully updated, allowing you to simply move in and enjoy. All inclusive condo fees cover hydro, heating, cooling, high speed internet, and TV, making monthly expenses easy to plan and stress free. One underground parking space is included for added convenience. Residents enjoy access to exceptional amenities rarely found elsewhere, including an indoor pool, sauna, exercise room, and rooftop patio. Located in the heart of downtown London, you're just steps from restaurants, parks, and public transit. This is an affordable opportunity to enjoy an upscale downtown lifestyle, ideal for first time buyers, professionals, or those looking to downsize without compromise. (id:28006)
36 - 175 Ingersoll Street N
Ingersoll, Ontario
Welcome home to Victoria Hills - a community where comfort, care, and thoughtful design come together. Nestled in one of Ingersoll's most loved neighbourhoods and just minutes from Hwy 401, this beautifully designed and meticulously maintained two-storey condo offers the perfect blend of low-maintenance living and quality upgrades. From the moment you step inside, the bright and welcoming main floor creates an immediate sense of ease. Natural light fills the open-concept kitchen, dining, and living areas, where stone counters, a walk-in pantry, and a generous island make the kitchen the true heart of the home. The cozy living area, complete with a gas fireplace and custom built-ins, flows seamlessly to a private south-facing balcony - ideal for morning coffee or quiet evenings outdoors. Upstairs, the serene primary suite features a walk-in closet and a spa-like ensuite with heated floors and a glass shower. Two additional bedrooms, a full bath, and a dedicated laundry room ensure comfortable, functional living for everyone. The fully finished walkout basement adds even more versatility - perfect as a family room, home office, play space, or easily converted into a fourth bedroom. Step out to the landscaped patio and imagine warm evenings and quiet conversations in this peaceful outdoor space - a lovely spot to relax or entertain. With thoughtful touches throughout - including custom blinds, abundant storage, upgraded TV wiring, an EV charger, and a convenient hallway entry from the garage - this home makes everyday living effortless. Close to parks and trails, schools, shopping, the nearby hospital, and Ingersoll's charming downtown core, this warm and welcoming home offers an elevated lifestyle in a community that truly feels like home. (id:28006)
254 Burlington Street
London South, Ontario
Welcome to 254 Burlington! Nestled on a desirable corner lot, this charming 3+1 bedroom bungalow features a spacious, functional layout with updated electrical panel and newer windows throughout. The home offers ample parking, generous storage, and a fully fenced private backyard-perfect for relaxing or entertaining-complete with a large shed ideal for a workshop. Conveniently located near Highway 401 and , as well as schools, shopping, and Victoria Hospital, this home beautifully combines comfort, convenience, and charm. (id:28006)
8567 Revere Drive
Lucan Biddulph, Ontario
Welcome to 8567 Revere Drive, a beautifully preserved 4-bedroom, 2.5-bath farmhouse circa 1880, set on a peaceful 4.5-acre country property just 20 minutes from North London and ideally located between St. Marys and Lucan. The large, natural light-filled eat-in kitchen offers access to both an east-facing composite sundeck and a west-facing screened-in porch, providing stunning sunrise and sunset views.Thoughtfully updated where it matters most, this charming home blends historic character with modern peace of mind, including a new whole-house standby Honeywell/Generac generator (2023), new well pump, pressure tank, and PVC lining (2023), new eavestroughs, soffits, and downspouts (2024), and new attic insulation (2025).Designed for both lifestyle and function, the property features a bright 832 sq ft workshop, raised garden beds, irrigation system, and an armourstone firepit overlooking picturesque farmland, as well as a small private forest with a quiet stream running through. Animal lovers will appreciate the fenced dog run with dog house, and the established chicken coop with spacious run, currently home to about 20 chickens. Set approximately 800 feet back from a quiet country road, this private retreat offers space, tranquility, and timeless rural charm, all within convenient reach of the city and neighbouring towns. Book your private showing today. (id:28006)
2884 Doyle Drive
London South, Ontario
Welcome to 2884 Doyle Drive in London Ontario - a bright, modern 3+1 bedroom, 3.5 bathroom home with over 2,500 sq ft of finished living space, built by Woodfield Homes and set on a pie shaped lot near Summerside and the 401 corridor. The home offers a clean, stylish brick and Hardie board elevation with great curb appeal and an insulated double car garage. Inside, you'll find an open, easy flowing layout that is completely carpet free, finished with white oak engineered hardwood throughout and large windows that bring in tons of natural light. The two storey foyer creates a strong first impression, and the living room features a floor to ceiling window, built in fireplace, and floating shelves. The kitchen is crisp and functional with white shaker cabinets, a quartz waterfall island, sleek black appliance package, modern backsplash, ceiling height cabinetry, and a walk in pantry. The dining area opens to the backyard through oversized sliding doors, making it great for everyday living and entertaining. A mudroom with laundry off the garage adds practical convenience. Upstairs, a hardwood staircase with iron spindles leads to three generous bedrooms. The primary suite includes a large walk in closet and a 5 piece ensuite with double vanity and a glass walk in shower with dual rainfall heads. Two additional bedrooms share a modern four piece bath. The fully finished lower level adds even more usable space with a large rec room, a full three piece bathroom, and an extra bedroom that works well for guests, a home office, or movie nights. Located minutes to Highway 401, schools, shopping, Meadowlily Woods, and Citywide Sports Park, this is a move in ready home that blends modern style with everyday comfort. (id:28006)
453 High Street
London South, Ontario
Welcome to this beautiful and unique home located in Old South near Victoria Hospital. Perfectly situated close to downtown while tucked far enough away to enjoy the charm of a mature neighborhood. Entering the home your eyes will be drawn to the vaulted ceilings and quality finishes throughout. The completely renovated main level (2019) features hand-scraped white oak engineered hardwood floors that create a warm and welcoming space. The custom kitchen is highlighted by the floor to ceiling solid wood cabinetry which provides an abundance of storage with striking leathered granite countertops. The upper level features cozy hickory hardwood flooring (2022), two freshly painted good sized bedrooms also with vaulted ceilings. The newly renovated bathroom boasts of a large soaker tub combined with a dual head shower system. Off the kitchen is a large, bright and airy sunroom where you can enjoy your private backyard oasis even on rainy days. The yard is fully fenced, beautifully landscaped with a burbling water feature . A peaceful place to relax and enjoy morning coffee or an evening beverage. This home has many updates including a new roof (2025)with transferable warranty, new windows within the past 8 years and an automated sprinkler system. The lower level has a separate entrance and could be converted into an in-law or rental suite. (id:28006)
151 Watts Drive
Lucan Biddulph, Ontario
Vander Wielen Design & Build proudly presents the RUBY III, a stunning 2-storey home with 4+1 bedrooms, 3.5 baths, and a very spacious 3-car garage on a Premium Lookout Lot! This house is offered as a UNDER CONSTRUCTION home in the beautiful Olde Clover community in Lucan. Thoughtfully designed, this residence perfectly combines style, functionality, and comfort. The main floor features a bright open-concept layout, dining area, and kitchen, designed for seamless living and entertaining, and a spacious great room. This plan also features a convenient main-floor laundry for everyday ease. The upper-level boasts four bedrooms including a generous main bath with a 6 foot vanity. The primary bedroom includes a luxurious 5-piece ensuite with double vanities and large walk in shower and dont forget the ample walk in closet. Basement finished with a large rec room, bedroom, and 3-piece bathroom. Bask in the beautiful backyard with large trees int the background under the cozy covered porch. Located in Lucan the fastest growing community in Ontario, just a short drive from London. You'll enjoy the prefect balance of peaceful small-town living with easy access to bigger city amenities. TWO Nearby Schools, parks, multi-purpose community centre, community pool, shopping, dental offices, pharmacies, pet stores, veterinary clinic, hardware store, nursery centre, restaurants, LCBO, Foodland, Canada Post, Service Canada office, ice cream parlour, hair salons, small boutique shops and more makes this a family-friendly and convenient location. Don't miss the chance to own a piece of this beautiful place where city and country living makes a perfect combination. (id:28006)
69 Alma Street
St. Thomas, Ontario
Beautiful 2 bedroom 1.5 bath home, located in the heart of St.Thomas. This home features lots of natural light with an open concept main floor, dinning room and eat in kitchen. Take advantage of the beautiful large yard this home has to offer. The house is walking distance to shopping, restaurant's, schools, and easy access to the highway. Don't miss your chance to call this home! Book your showing now. (id:28006)
623 Dufferin Avenue
London East, Ontario
Updates galore in this OEV beauty! The main level features 2 bedrooms + den and a large 4 piece bathroom with separate jetted tub and stand up shower. Relax in the front living room with ornamental fireplace, which could also be a formal dining room. The eat in kitchen features high ceilings, stainless steel appliances and white cabinetry. The large rear bonus room/den with separate entrance & gas fireplace is a great flex space, perfect for an office, play room or 3rd bedroom! The lower level has a separate entrance, large living space and full 4 piece bath making this a great in-law suite or potential second unit! Loads of extra storage in the utility room is another plus. Parking for 2 cars, a storage shed and patio with a beautifully landscaped pollinator garden in both the rear and front garden, making this property virtually maintenance free. With updates including new roof, furnace and central air (2022), new washing machine (Jan 2026) as well as a concrete driveway (2021), the possibilities are endless in this home. Close to downtown, parks and independent stores and restaurants, this move in ready home is perfect for an investment (zoned R3-2), or a family home! (id:28006)
258 Mary Street
Dutton/dunwich, Ontario
Welcome to 258 Mary St. in the quaint town of Dutton. Located just minutes from the 401, this ranch style bungalow sits on a 85' x 110' lot. The main floor offers plenty of natural light throughout. Large eat in kitchen, generous size living room, 3 bedrooms, and updated 4pc bath. The lower level offers a spacious family room which could be divided to add an extra bedroom, a bonus room perfect for an office, playroom or workout room, laundry with plenty of storage. Attached oversized 2 car garage is perfect for vehicles or a workshop. Fully fenced yard and newer deck is perfect for kids, pets and outdoor entertaining. Some updates include flooring throughout the main floor, new tub with surround and flooring in the bathroom and A/C 2025 (id:28006)
59 - 819 Kleinburg Drive
London North, Ontario
OPENHOUSE SATURDAY FEB 21 2-4 PM. Bright Corner Executive Townhome in Prime North London. Opportunities like this do not come around often. This is one of only four true corner executive units in the entire complex, offering more space, more windows, and noticeably more natural light than the standard interior layouts. From the moment you step inside, the difference is obvious. The home feels open, bright, and private. With east and north exposures, the living spaces are filled with beautiful morning sunlight and enjoy consistent natural daylight throughout the day. The additional windows create an airy atmosphere that buyers immediately notice. It simply feels larger and more comfortable. Offering approximately 1,818 square feet above grade plus a full unfinished basement, this three-storey layout provides flexibility that most townhomes cannot match. The ground-level bonus room is ideal for a home office, gym, guest space, or fourth bedroom. In today's market, that extra functional space matters. The main living area is open concept and designed for real life. Whether you are hosting friends or enjoying a quiet evening at home, the flow between the living room, dining area, and kitchen makes everyday living easy. The kitchen features modern finishes, ample cabinetry, and generous counter space. Upstairs, you will find three well-sized bedrooms and four bathrooms throughout the home, giving everyone space and privacy. The built-in garage, private terrace, and low monthly maintenance fees add convenience and long-term value. Located in one of North London's most desirable communities, you are minutes from trails, parks, YMCA facilities, shopping, public transit, and Western University. The area is known for its strong schools and quiet residential feel. Corner units of this size, with this exposure and layout, are rarely offered. If you have been waiting for a townhome that feels more like a freehold than a typical condo, this is the one worth seeing in person. (id:28006)
3 - 1399 Commissioners Road W
London South, Ontario
Welcome to 1399 Commissioners Rd W Unit 3 in the heart of Byron, one of London's most sought after areas known for top ranked schools, Byron Village amenities, Springbank Park & Thames River trails. Exceptionally well maintained & move in ready, this 3 storey townhome offers excellent value in a premium location. Entry level features tiled den/office with walkout to private patio. Main floor offers open concept layout with hardwood floors, crown moulding, skylight, large windows, wood burning fireplace & balcony via updated patio doors. Renovated kitchen with white cabinetry, quartz counters, updated sink/faucet, modern lighting & stainless steel appl. Fresh paint & new stair carpet. Upper level features spacious primary bedroom, 2nd bedroom & beautifully renovated full bath. Hardwood on upper floors. Many major updates completed including windows, doors & key interior finishes. Finished garage w opener. in the heart of Byron, this is a must see if you are looking for a great townhome in Byron! (id:28006)

