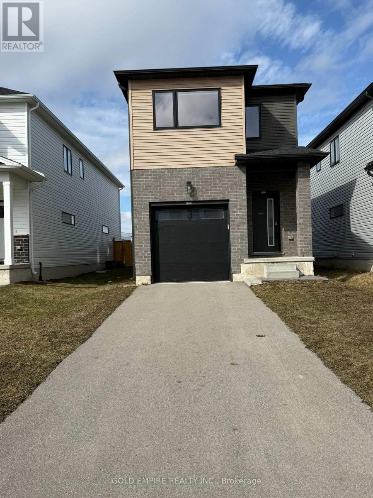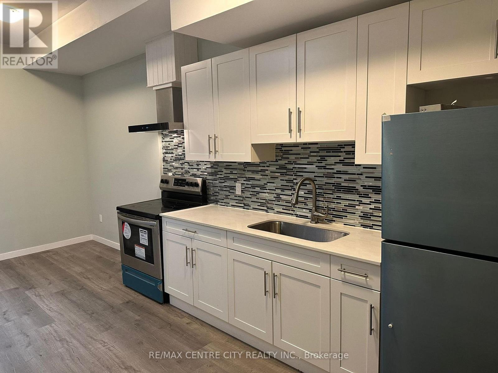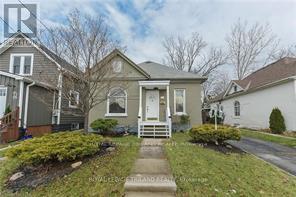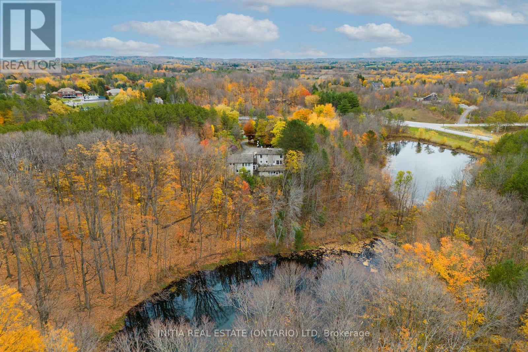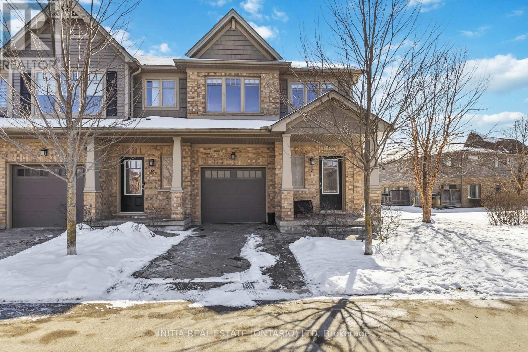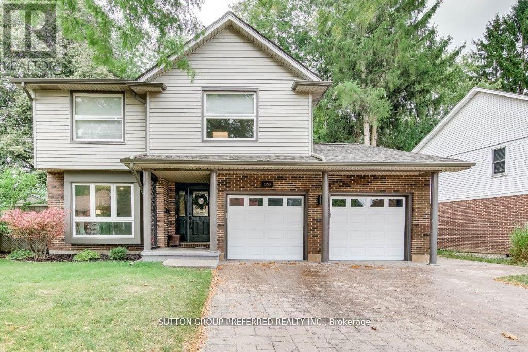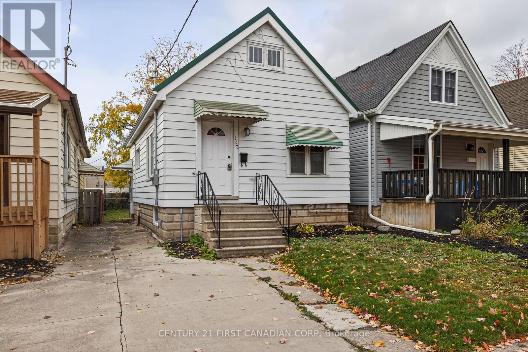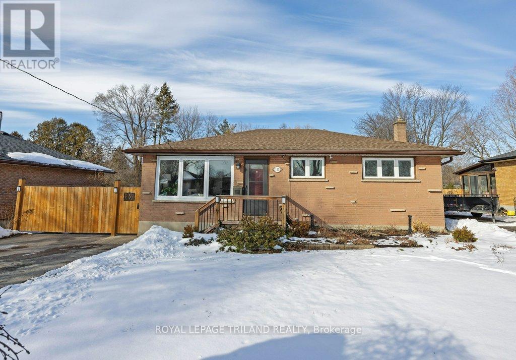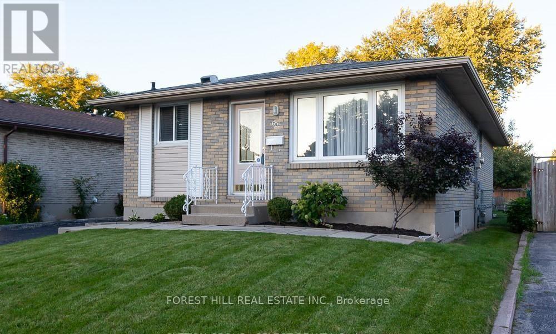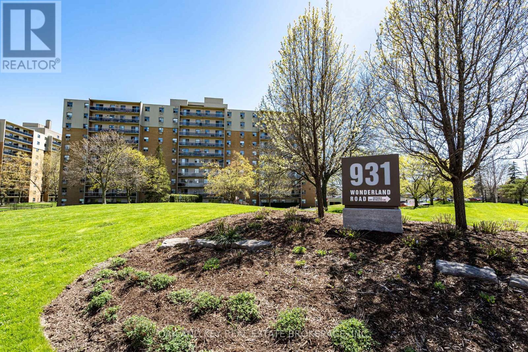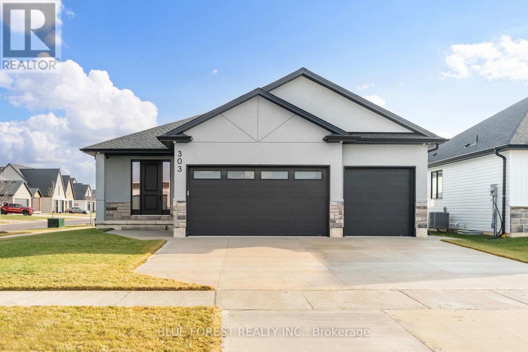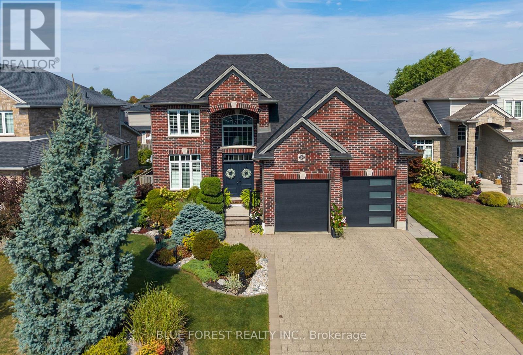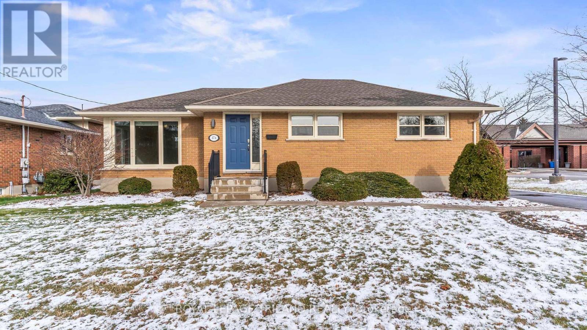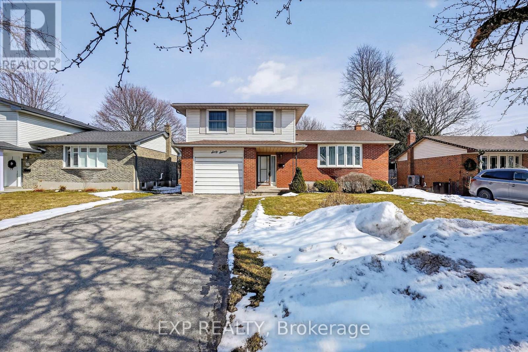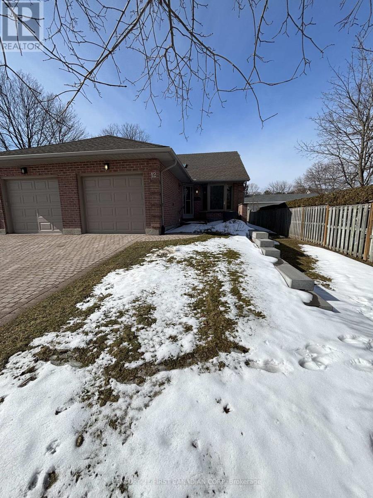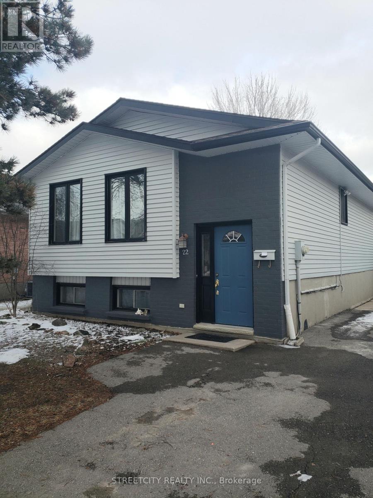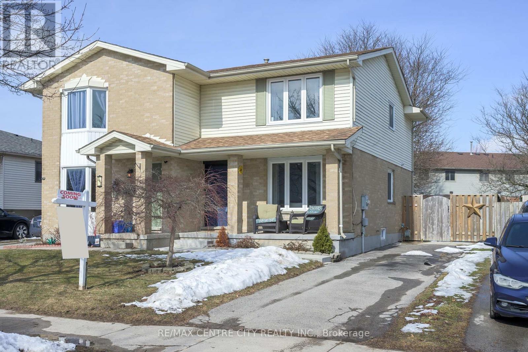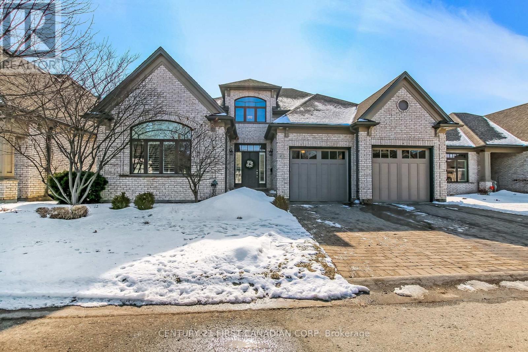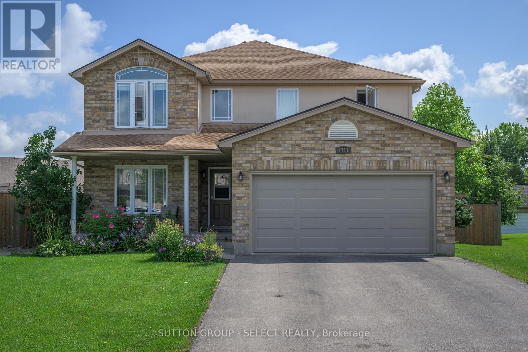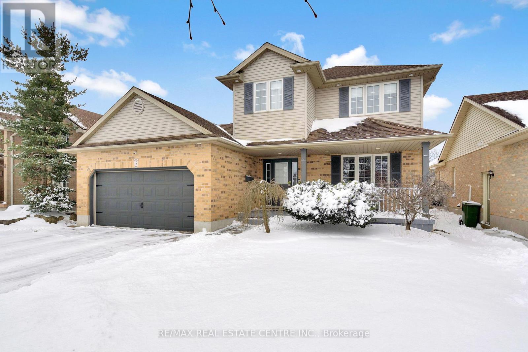Upper - 1612 Capri Crescent
London North, Ontario
Welcome to this well-maintained detached home available for lease immediately, offering 3 bedrooms, 2.5 bathrooms, and an attached garage in one of North West London's most sought-after subdivisions. The main floor features a bright open-concept layout, seamlessly connecting the kitchen, living, and dining areas - perfect for comfortable everyday living and entertaining. The kitchen offers ample cabinetry and workspace for your convenience. Upstairs, you'll find three spacious bedrooms, including a primary suite with a private ensuite bathroom and generous closet space. The basement is not included in the lease and will be rented separately. Ideally located close to schools, shopping, parks, and major amenities, this home offers both comfort and convenience. A great opportunity to lease in a prime location!!!! (id:28006)
362 Richmond Street
London East, Ontario
Welcome to this bright and versatile unit located in the heart of downtown **London. This well-maintained home offers 2 spacious bedrooms plus a large den, providing the flexibility for a home office, guest space, or additional living area. The thoughtfully designed layout features an open and inviting living and dining area, ideal for both everyday living and entertaining.The kitchen offers ample cabinetry and functional workspace, while the updated 3-piece bathroom adds modern comfort. The generous den is a standout feature, perfect for today's work-from-home lifestyle or multi-purpose use.Enjoy the convenience of living in a prime downtown location, just steps to restaurants, shopping, public transit, parks, and all the amenities the core has to offer. This is a great opportunity for professionals, students, or anyone seeking a vibrant and walkable lifestyle.Available for lease. Don't miss your chance to call this exceptional space home-book your private showing today. (id:28006)
101 Malakoff Street
St. Thomas, Ontario
Welcome to this charming and beautifully updated home for lease at 101 Malakoff Street in St. Thomas. This delightful 1.5-storey residence offers a warm, inviting atmosphere on a quiet street close to shopping, schools, parks, and all amenities - the perfect blend of comfort and convenience. Step inside to an open foyer with soaring ceilings that create a bright and welcoming first impression. The main floor features two spacious bedrooms, a modern updated bathroom, and convenient main-floor laundry for everyday ease. A versatile finished loft provides excellent additional space - ideal as a large third bedroom, home office, or extra living area. Recent updates throughout the home include newer flooring, refreshed bathroom finishes, updated appliances, and numerous mechanical upgrades that provide comfort and peace of mind. Enjoy year-round efficiency with a newer furnace, A/C, owned hot water heater, and roof. Outside, relax and entertain on the generous rear deck overlooking a fully fenced backyard - perfect for outdoor enjoyment, pets, or family gatherings. An updated shed offers additional storage, while the paved driveway provides ample parking. This well-maintained and move-in-ready home offers exceptional value for tenants seeking a comfortable, updated property in a convenient St. Thomas location. Available for lease - contact today for full details. *Floors in kitchen have been upgraded since photos. (id:28006)
16030 Humber Station Road
Caledon, Ontario
Stunning 10-Acre Oasis in Caledon East. Natural Light Filled Home With In-Law Suite & WorkshopWelcome to your private sanctuary nestled in sought after Caledon East. This expansive split-level home sits on a breathtaking 10-acre lot featuring 3 serene ponds, lush natural landscaping, and mature trees, offering unmatched privacy and tranquil views in every direction.Step inside to discover a bright, spacious interior flooded with natural light, high ceilings, and large windows that bring the outdoors in. The main residence boasts generous living spaces, multiple walk-outs, and a seamless flow ideal for family living and entertaining. Separate in-law suite with private entrance and full utilities, ideal for multi-generational living or rental income. Massive workshop, perfect for hobbyists, trades, or extra storage. Municipal water supply, a rare and valuable feature for a rural property. (id:28006)
7 - 1924 Cedarhollow Boulevard
London North, Ontario
End-unit townhouse condo with attached garage and finished basement located in desirable North London community. Completely move-in-ready and is perfect for families, young professionals and empty nesters. The complex is within walking distance to highly ranked Cedar Hollow Public School, Cedar Hollow Park, Cedar Hollow Walking Trail, and the Thames River. Chefs kitchen is open concept and perfect for entertaining and includes an oversized island, stainless appliances open to a dining area and living room. Upstairs features 3 bedrooms and 2 full baths one being the master ensuite. This condo complex is extremely well managed with a very low monthly condo fee and is a short drive to many North London amenities. (id:28006)
1295 Hastings Drive
London North, Ontario
Masonville beauty with separate entrance to lower level potential income with, Rec Room, Bedroom, Kitchen, 4 piece bathroom and tons of storage (very bright). This 2 storey comes with chefs dream newer kitchen with appliances, huge granite island and counter tops with natural light, plus skylight and pot lights overlooking family room with wood burning fireplace (as is condition, never used), sliding door to large deck and private side deck for lower unit if needed. Main level laundry, living room as well. 2nd level has 3 large bedrooms and hardwood floors, master has fully renovated ensuite with shower, double vanities and spacious custom walk-in closet, also fully renovated 5-piece kids bathroom. 5 minute walk to Masonville Mall and all amenities, minutes to UWO, and University Hospital. Past updates: all windows except 2, electrical panel, shingles, eavestrough 2015, exterior doors 2014, patio door, furnace 2012, central air 2021, epoxy garage floor 2022, updated garage door, main deck 2019, shed at side of house. BBQ gas line outside. Fabulous schools as well. (id:28006)
117 Sterling Street
London East, Ontario
Welcome to 117 Sterling Street, London! Completely renovated and move-in ready, this beautifully updated 2-bedroom, 1-bathroom home is perfect for first-time buyers or investors. It features a new kitchen with laminate countertops, soft-close cabinetry, and stainless steel appliances including fridge, stove, dishwasher, range hood microwave, and stackable white front-load washer and dryer conveniently located on the main floor. Enjoy a new 4-piece bathroom, new trim and flooring, updated plumbing and electrical (with permit), 150-amp hydro service, new furnace with heat pump air furnace, owned tankless water heater, and updated insulation in the attic, main floor, and basement. The home also offers newer vinyl windows and a durable long-term metal roof installed in 2022. Conveniently located near shopping, Fanshawe College, and public transit, this home blends modern upgrades with comfort and efficiency. (id:28006)
112 Burnside Drive
London East, Ontario
If you've been waiting for a home that just feels easy - this is it. This sunny one-floor home is the kind of place that makes everyday life easier. The main floor is warm and welcoming, and features 2 bedrooms and a completely renovated 4-piece bathroom with all-new tile, modern cabinetry, and a fresh, contemporary design. Morning coffee in the beautifully updated kitchen has never tasted better. New stainless steel appliances, updated laminate & tile flooring and finishes throughout mean that you won't be spending your weekends on projects - unless you want to. The lower level family room gives everyone their own space to spread out and the newly renovated laundry room adds serious style, complete with a stackable washer/dryer, sleek shower, and sink area. Then there's the backyard - aka your new summer headquarters. An over-sized private space with a new fence in 2023, you're going to love the covered stone patio, with plenty of space to lounge. A hot tub under the stars, natural gas line for BBQ nights, an above-ground pool and a firepit with a grille for campside snacks. All this while still leaving enough grass for kids and pets to run around. But the real bonus? The oversized 14' x 53.5' garage/workshop. Calling all hobbyists and trades people who want some extra space to tinker. Whether you're working on projects, shooting pool, or just hanging out - it's a space everyone will want to use. Close to schools, shopping, the 401 and everyday amenities - and in a neighbourhood people love. Move in. Spread out. Invite people over. Repeat. (id:28006)
609 Millbank Drive
London South, Ontario
Beautiful 3-Bedroom Upper Unit for Lease in a Prime Southeast London Location! Meticulously updated and freshly painted, this bright and charming 3-bedroom brick bungalow offers a clean, move-in-ready upper-level unit in a fantastic family-friendly neighbourhood. The sun-filled living and dining area provides a warm and welcoming space, while the updated kitchen features a gas stove, brand-new dishwasher, and new countertops-perfect for everyday living. Recent upgrades include newly installed doors and fresh paint throughout in White Dove, giving the home a crisp, modern feel. Enjoy access to a large backyard complete with mature fruit trees-apple, pear, and quince-as well as grapevines, ideal for outdoor enjoyment. Conveniently located within walking distance to Heritage Park (great playground for kids), Laurier Secondary School and excellent public schools, with a short drive to White Oaks Mall, major shopping, and quick access to Highway 401-perfect for commuters. This listing is for the upper unit only. The basement is separately occupied by a quiet family member and has its own private entrance. Ideal for a small family or professionals seeking a well-maintained home in a safe, convenient location. Available immediately. (id:28006)
1007 - 931 Wonderland Rd Road S
London South, Ontario
Unpack and enjoy! Welcome to this 1-bedroom, 1-bathroom unit in highly desirable Westmount - offering comfort, convenience, and exceptional value. Perched on the top floor, this bright and inviting condo offers peaceful living and wonderful views you'll appreciate every day. Step inside and you'll immediately notice the newer laminate flooring flowing seamlessly throughout the spacious living area. The functional galley kitchen makes efficient use of space, while the adjoining dining area is perfect for everyday meals or intimate entertaining. The living room opens to your private balcony - the ideal place to relax, take in the elevated views, and enjoy your morning coffee or evening unwind. The generous primary bedroom offers comfort and ample space, complemented by a 4-piece bathroom and the added convenience of in-suite laundry (PLUMBED IN) This well-maintained building features controlled entry and fantastic amenities including an outdoor pool, tennis courts, green space, and a playground. Condo fees include heat, hydro, water, and one assigned parking space - making ownership simple and stress-free. Perfectly located close to shopping, restaurants, public transit, easy 401 access, and the popular Bostwick Community Centre and YMCA, this condo delivers outstanding convenience in a sought-after neighborhood. Exceptional value for the discerning buyer - top-floor living with great views in Westmount is a rare opportunity you won't want to miss. (id:28006)
303 Nancy Street
Dutton/dunwich, Ontario
Welcome to 303 Nancy Street - a stunning 3+2 bedroom, 3,225 sq.ft. bungalow tucked away in the quiet Lila North neighbourhood of Dutton. This bright, open-concept home features 9 foot ceilings, 8 foot doors, large windows, pot lights galore, and numerous upgrades. The gourmet kitchen is sure to please the chef of the family, offering quartz countertops, floor to ceiling soft close cabinetry, a bonus pantry, ample counter and cupboard space, a large island with breakfast bar seating for four, and a stylish backsplash. The spacious primary bedroom includes a walk-in closet and a luxurious ensuite with his/her sinks, a freestanding tub, and a walk-in glass shower. Custom millwork is showcased throughout the home, including a fireplace feature wall and coffered ceiling in the living room, plus feature walls in each main floor bedroom. Two additional generously sized bedrooms, a 4-piece bathroom, 2-piece powder room, and a laundry room with a custom mudroom area complete the main floor. Engineered hardwood and ceramic tile run throughout - no carpet here! FULLY FINISHED BASEMENT IN LAW SUITE with a separate entrance from the garage! Ideal for multigenerational living, visiting family, work space, rental income, man cave or extra space for the kids. The lower level includes a full kitchen, large open rec room, two spacious bedrooms, a 4-piece bathroom, and a separate laundry room. The space is bright and welcoming with it's tall ceilings, large windows, tons of potlights, and plenty of storage. Upgraded owned on-demand water heater. 3-car insulated garage designed so the third bay can be separated for the in-law suite. Low-maintenance concrete driveway. The large corner lot offers excellent flexibility and easy access for a future pool. Located just minutes from local amenities including groceries, restaurants, and the Dutton Community Centre, this home is only 3 minutes from Hwy 401 and 25 minutes to London. (id:28006)
2641 Tucker Court
London North, Ontario
Modern and sleek - simply put this home is gorgeous! Single owner and the pride of ownership shows. Wide open living space; spacious kitchen with quartz countertops, ample cabinet and cupboard space, stainless steel appliances and breakfast bar island. Tray ceiling in the living room, with a gas fireplace and feature wall. Main floor office is perfect for those that work from home. Convenient main floor laundry. Master bedroom with 3pc ensuite and walk-in closet, 2 spacious bedrooms and a 4pc bathroom complete the second floor. The lower level features a finished family room and doubles as a 4th bedroom with a 3 pc bath. Lots of potential with the large unfinished space for a 5th bedroom, recroom, or both. Many updates throughout the years including roof 2024. Meticulously landscaped front to back! Step outside to the backyard oasis with lush vegetation featuring a multi-tiered partially covered deck, koi pond, fire pit, above ground pool, and shed. Located on a very quiet family friendly court, close to several amenities including Western University, Masonville Mall, and more! (id:28006)
4091 Campbell Street N
London South, Ontario
Your opportunity to own this move-in-ready home in desirable Lambeth awaits! This beautifully maintained two-storey offers over 2,500+ sq. ft. above grade with engineered hardwood floors and a bright open-concept main level. The chef-inspired kitchen features Quartz countertops, upgraded cabinetry, a large island, and walk-in pantry. Upstairs includes 3 spacious bedrooms and 2.5 baths, including a primary suite with walk-in closet and ensuite. The fully finished basement adds 2 bedrooms, a kitchen, and separate entrance-ideal for extended family. Close to parks, schools, shopping, and major highways (id:28006)
374 Elm Street
St. Thomas, Ontario
Situated on the south side of St. Thomas, this all brick bungalow offers a fantastic opportunity for those seeking single-level living. As you step inside, you'll be welcomed by the openness of the Living & Dining room, highlighted by large windows that invite natural light into the space along with the Kitchen located next to the Dining room.Three spacious bedrooms & a 4pc bathroom complete the main level. The lower level features a versatile area with the potential as a rec room, complete with an egress window, along with a Bonus Room, 2pc bathroom and laundry. Step outside to enjoy a fully fenced yard with an inviting Patio & Gazebo, perfect for entertaining. Many recent updates inside and out. This property is in close proximity to shopping, dining, hospital & schools, making it an ideal choice for your daily needs. Welcome home! (id:28006)
10137 Merrywood Drive
Lambton Shores, Ontario
Welcome to Merrywood Meadows! This vacant lot is located in one of the most sought after neighborhoods in Grand Bend. Far enough away from the crowds of the strip...close enough to walk to the beach. This location is a hidden gem and on a dead-end street. Very few neighbors and almost zero traffic. Build your dream house and enjoy the magic of Ontario's West Coast. The sunsets are legendary. There is hydro,gas,and water hook ups available. The property will require a septic system. This is one of the BIGGEST lots in this already well established neighborhood. This property can be bought with the house next door. Own both and keep this park like setting!! (id:28006)
67 St Clair Court
London South, Ontario
View this Norton Estates family home on a quiet Cul de Sac. This 1500 sq ft side split has been freshly painted throughout and all new vinyl wood plank flooring on the main and some of the upper levels, with the original hardwood in the bedrooms. This home boasts a large eat-in kitchen with a separate dining room, vinyl windows throughout and a patio door walkout from the large Family room with a wood burning fireplace. Inside access from the attached garage and lower level rec room that will take you back to the 70's in a fun way. The yard is fully fenced and generous in size. Come see your new home in this great neighbourhood today! (id:28006)
12 - 90 Ontario Street S
Lambton Shores, Ontario
Don't miss this lovely end unit 2-bedroom, 3-bathroom condo in Grand Bend's highly desirable Riverbend Community. Offering full brick construction, professional management, and an unbeatable location close to shopping, restaurants, and the beach, this home combines comfort, convenience, and low-maintenance living.This bright and spacious unit features two additional windows exclusive to end units, filling the home with wonderful natural light. The principal rooms are generously sized, ideal for professionals, downsizers, or anyone seeking a relaxed lifestyle in a quiet and pleasant neighbourhood.The main floor offers a welcoming living room with a cozy gas fireplace and walkout to a private patio-perfect for morning coffee or evening relaxation. The primary bedroom showcases a large bow window and a private 3-piece ensuite bath.The fully finished lower level boasts a huge family room complete with a wet bar and electric fireplace, making it an excellent space for entertaining or additional living area. An additional bedroom and full bathroom on the lower level provide flexibility for guests or a home office.Visitor parking is conveniently located just across the street.Enjoy comfortable condo living in one of Grand Bend's most sought-after communities. Opportunities to lease an end unit like this don't come along often-book your showing today! (id:28006)
22 Erica Crescent S
London South, Ontario
Located on a quiet crescent in popular White Oaks, top-to-bottom renovated raised bungalow with in-law setup on a pool-sized lot, close to Fanshawe College South Campus, easy access to the 401 and major shopping centers. Trendy open concept with 3 large bedrooms and 2full bathrooms, a large master bedroom with his and hers closets, kitchen with quartz countertops, and luxury vinyl floor throughout most of the house. The exterior, new driveway, mechanicals, and roof have been updated as well. The lower level features a large living/ dining room with fireplace, one spacious bedroom which can be the master, 3 piece bathroom and a kitchenette leading to a separate entrance. Ideal for private accommodation, Airbnb, long/ short term rental or granny suite. (id:28006)
245 Martinet Avenue
London East, Ontario
Welcome to 245 Martinet Ave - a bright and updated 3-bedroom, 1.5-bath semi-detached home ready for its new owners. The main floor features an open-concept living and dining area with new flooring throughout, while both bathrooms have been tastefully updated. Upstairs offers three spacious bedrooms, including a primary with double closets. The finished basement provides versatile space for a family room, office, or play area. Major updates include a brand new furnace & A/C (2026, contract to be paid out by seller on closing), attic insulation (2025), windows (2019), and roof approx. 2015. Enjoy the large, fenced backyard with Deck, Large Shed on concrete pad, newer concrete walkway and front steps, covered front porch and parking for three vehicles. Conveniently located near Bonaventure Public School, Clarke Road Secondary School, shopping, dining, the East Lions Community Centre, and quick access to Veterans Memorial Parkway. A great opportunity for first-time buyers, growing families or investors - move in and enjoy. (id:28006)
#4 - 2014 Valleyrun Boulevard
London North, Ontario
Welcome to The Enclave at Sunningdale, a sought-after vacant land condo community in North London. This beautifully maintained 2-storey detached home offers approximately 2,700 sq ft above grade plus a versatile lower level. From the moment you enter, you are welcomed by soaring ceilings, elegant crown moulding, wainscoting, gleaming hardwood flooring, and large windows with California shutters throughout the home. A separate formal dining room provides the perfect setting for entertaining, while the living room features a gas fireplace and large south- and east-facing windows that fill the space with natural light. The thoughtfully designed layout includes two bedrooms on the main level, including the primary suite, with an additional two bedrooms on the second floor, offering excellent separation of private living space for family or guests. The well-designed kitchen showcases rich maple cabinetry, quartz countertops, stainless steel appliances, and a spacious centre island. The sun-filled, south-facing eat-in area flows seamlessly into a covered sunroom, perfect for morning coffee or seasonal entertaining. The lower level features a large recreation space and two additional bedrooms, maximizing flexibility for extended family, guests, or hobbies. Enjoy low-maintenance living with condo fees covering landscaping, lawn care, and snow removal conveniently located near Masonville, Western University, shopping, and nature trails. (id:28006)
2 - 555 Sunningdale Road E
London North, Ontario
Gorgeous red-brick end-unit townhome in sought-after Sunningdale, North London, featuring a finished walkout basement! Built in 2018 by esteemed Westhaven Homes, this property combines timeless style with modern convenience in one of the city's most desirable neighbourhoods. Step into the expansive foyer, complete with ample storage and soaring ceilings, conveniently paired with a two-piece bathroom. The main level is flooded with natural light and showcases beautiful engineered hardwood flooring throughout. The open-concept design allows each space to flow effortlessly. The kitchen features stainless steel appliances, premium quartz countertops, a contemporary backsplash, and a large island with seating for four. The dining area includes an oversized picture window, while the comfortable and spacious living room is anchored by a striking natural gas fireplace with ceramic tile surround, upgraded bump-out, and custom built-in shelving and storage. Massive sliding doors with transom windows lead to the private deck with BBQ gas hook up and one of the largest green spaces in the community-surrounded by trees and natural greenery.The upper level offers three bedrooms, including a generous primary retreat with a walk-in closet and a spa-like 5-piece ensuite featuring a soaker tub, glass shower, and double sinks. A modern 4-piece main bathroom and convenient upper-level laundry complete this floor. The fully finished walkout basement provides a versatile additional living area-perfect for movie nights, a playroom, home office, or guest space-with direct access to lush green surroundings and a second outdoor living area. An attached garage with inside entry adds to the convenience. These striking units offer tremendous value in a premium North London location close to Stoney Creek YMCA, top notch schools, grocery stores, pharmacies & more. Don't miss this incredible opportunity! Floor Plans Available. (id:28006)
527 Topping Lane
London South, Ontario
Discover elevated single-level living in this fully reimagined bungalow townhome, where exceptional craftsmanship and thoughtful design create a truly turnkey experience. Extensively renovated throughout, this home offers refined finishes and premium upgrades ideal for buyers seeking both comfort and quality. The centerpiece is a beautifully designed chef's kitchen featuring GE Café and Bosch 800 Series appliances, including a gas cooktop with pot filler, convection wall oven, and built-in microwave. Custom Casey's cabinetry, quartz countertops, under-cabinet lighting, floating shelves, and a sleek VENT-A-HOOD combine style and function. A large island and pull-out pantry provide excellent workspace and storage. Engineered hardwood flooring, dimmable pot lights, and remote-controlled bedroom blinds enhance comfort, while custom built-in shelving and modern glass-panel closet doors add practical storage. The primary suite includes a motion-sensor walk-in closet and 220V wiring ready for a future stacked washer and dryer. Spa-inspired bathrooms feature quartz vanities, frameless glass walk-in rain showers, and built-in bench seating. The finished basement adds valuable living space with a custom steel stair railing, ample storage, and a natural gas line ready for a future fireplace. Exterior improvements include a new concrete patio and walkway, manicured landscaping, finished garage, patio doors with built-in blinds, and most windows replaced in 2021. Additional updates include a Maytag Commercial washer and dryer, newer furnace (4 yrs), water heater (5 yrs), upgraded electrical, loose-lay basement flooring, and upgraded doors and trim throughout. Located in a quiet, well-maintained community, this home is ideal for downsizers, professionals, or anyone seeking stylish, low-maintenance living. Move in and enjoy - quality like this is rare. This home will set you apart. (id:28006)
1711 Cedarcreek Crescent
London North, Ontario
This lovely 2-storey family home in North London's Cedarhollow neighbourhood is nestled on a quiet crescent, just steps from excellent schools, forest, river & walking paths and features a spacious backyard with a private pool retreat. You'll love the covered front porch and thoughtfully updated interior.The chef's kitchen showcases quartz countertops, a full backsplash, waterfall island, and crisp white cabinetry, all flooded with natural light and offering generous storage. Modern lighting and upgraded flooring enhance the main level. Patio access from the kitchen leads to the backyard oasis, where crystal-blue pool views, stamped concrete, hot tub, lush grass and trees create a private summer escape. A private office, lounge, and laundry complete the main floor.The second level offers four bedrooms, including a gracious primary suite with a 5-piece ensuite, deep walk-in closet, and a private covered balcony - perfect for quiet morning coffees.The lower level features an additional bright bedroom, a media den, gym area, full bath, and a bonus room ready to make your own.Set in a quiet and growing neighbourhood, this home offers space, privacy, and a lifestyle designed for family living. (id:28006)
16 Falconridge Court
St. Thomas, Ontario
Welcome to the kind of home where childhood memories are made and summer evenings stretch a little longer. Nestled on a quiet, family-friendly street in St. Thomas, this classic 3-bedroom, 2-bathroom two-storey offers the perfect blend of space, comfort, and community charm. Enjoy all the conveniences of city amenities-schools, shopping, dining, and recreation-while still embracing the warmth and slower pace of small-town living. Inside, the home offers a functional, family-friendly layout. A bright foyer leads to a cozy living room that overlooks the covered front porch - beckoning you to enjoy morning coffee or evening chats. The spacious eat-in kitchen offers plenty of counter space and storage, and the large dining area makes it ideal for busy family mornings and weekend gatherings alike. Sliding doors seamlessly connect indoor and outdoor living to the heart of the home - the backyard. This is the kind of outdoor space where kids run until sunset, pets roam freely, and summer gatherings become tradition. The above-ground pool is ready for hot July afternoons, the deck is made for BBQ season, and there's still plenty of green space left to garden, play, or simply enjoy the privacy. It's not just a backyard - it's your own personal retreat. Upstairs features three well-sized bedrooms and a full family bathroom. The finished basement expands your living space with a comfortable rec room and a flexible bonus room ideal for a home office, gym, playroom, or creative studio. You'll also appreciate the substantial storage space in the utility area, plus a bathroom rough-in already in place - giving you the flexibility to add value and customize over time. Located less than 20 minutes from the sandy beaches of Port Stanley and just 20 minutes to London, you can enjoy lakeside escapes, an easy commute, and all the amenities you need - while still embracing the welcoming feel that makes St. Thomas so special. Move in, settle down, and start your next chapter here. (id:28006)

