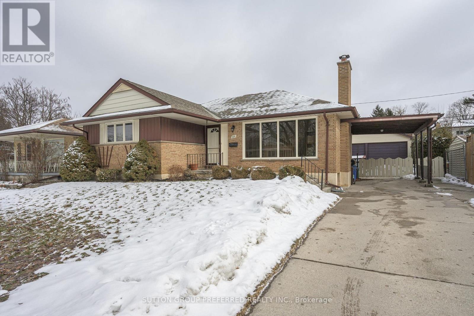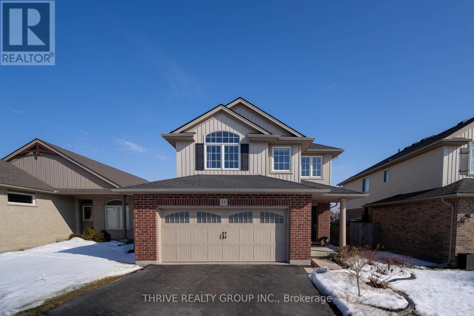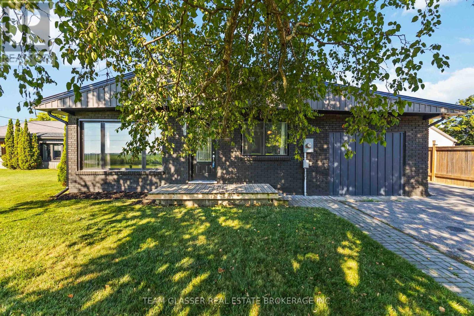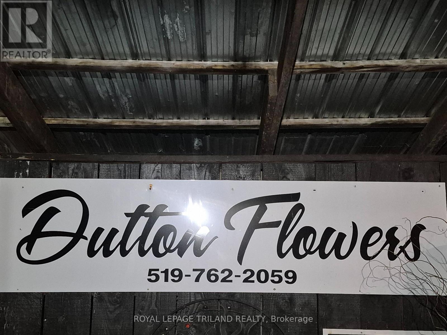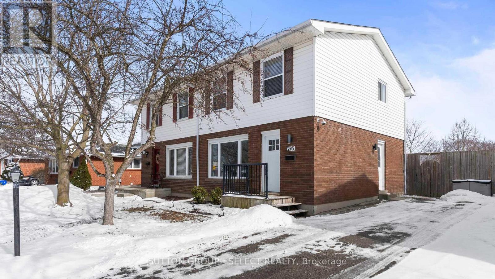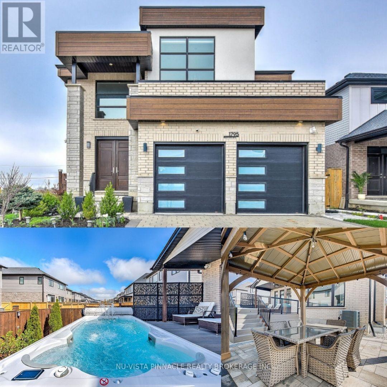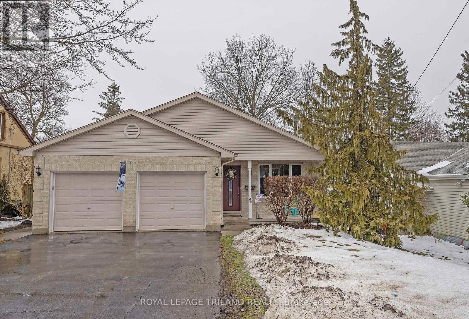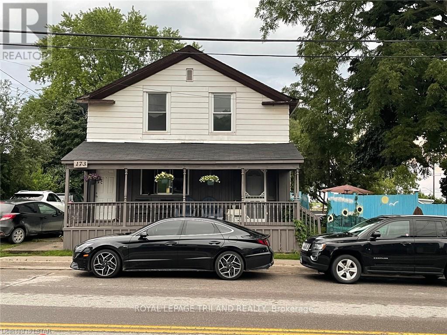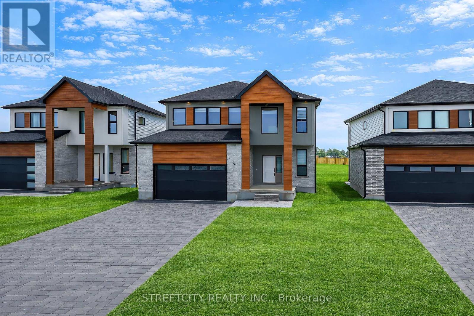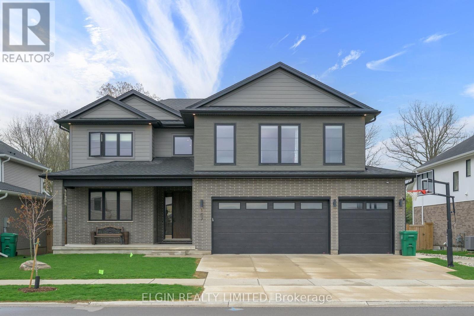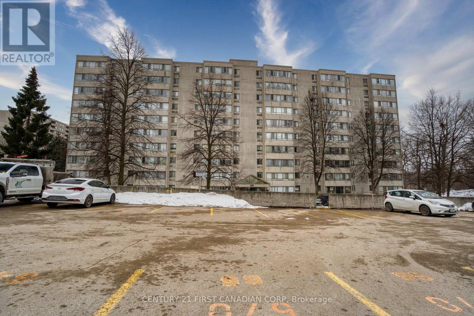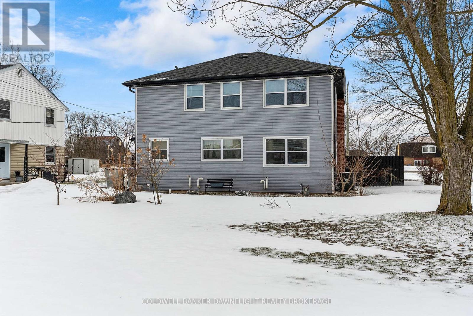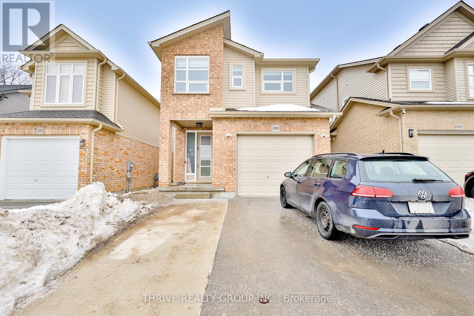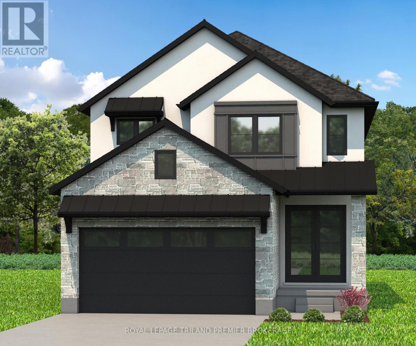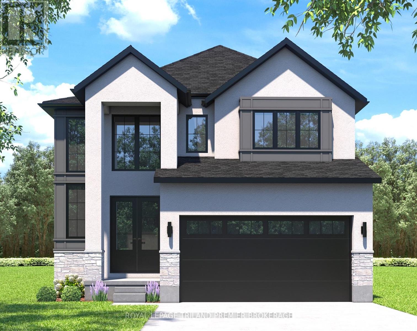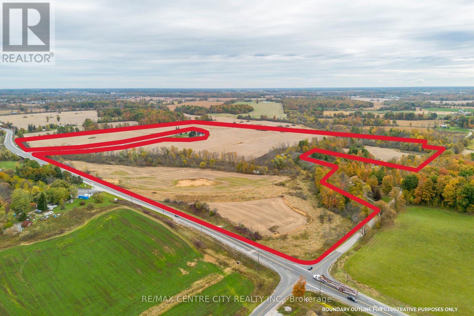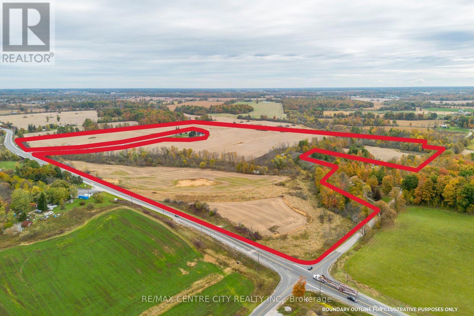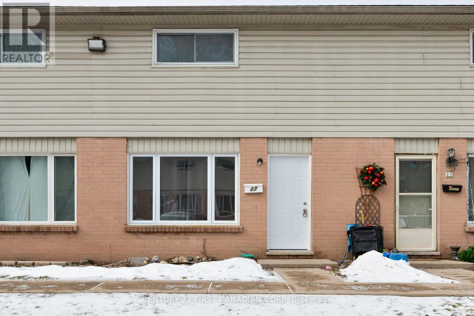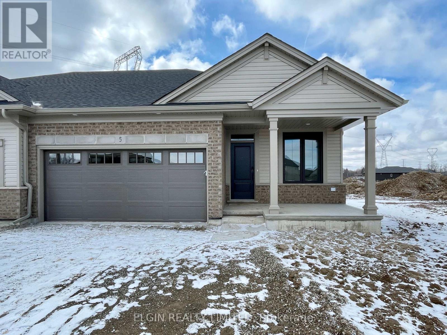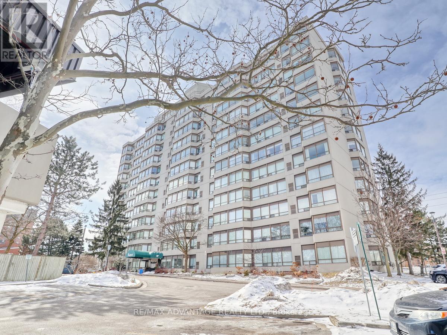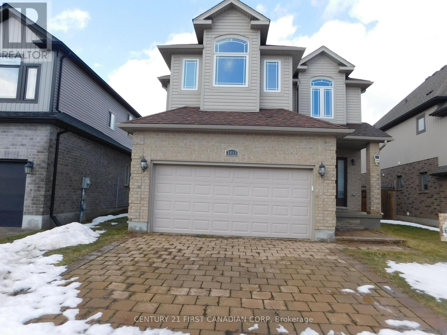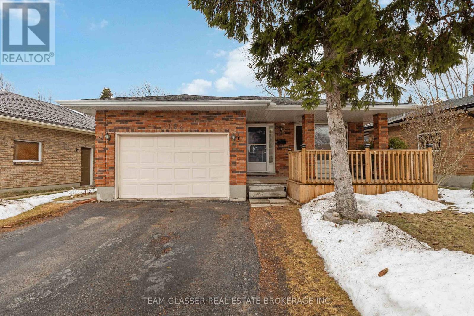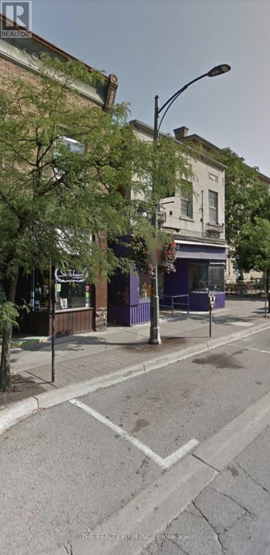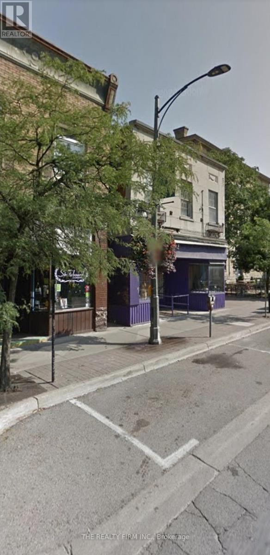268 King Edward Avenue
London South, Ontario
SOUTH LONDON - Glen Cairn. Large 3+ bedroom family home. Oversized detached 2 car garage (approx 28'X20') - with heat and extra hydro. Plus a carport. Large living room with fireplace. Separate dining room. Skylight brightens the kitchen. Cozy sunroom off the kitchen. 3 good sized bedrooms. Lower level offers finished family room with bar and gas freestanding fireplace, another bedroom, office, and laundry room. Fenced yard. Lots of parking. Great neighbourhood- - bus route, and walking distance or short drive to grocery stores, Shoppers, Tim Hortons, library, restaurant and all amenities. Just minutes to the 401 highway Close to trails and ponds for outdoor enjoyment. Quick possession available. (id:28006)
11 Westlake Drive
St. Thomas, Ontario
Welcome to this lovely family home in the wonderful North St. Thomas neighbourhood of Dalewood Meadows. This rare 4+1 bedroom, 3.5 bathroom home has the room you need for your large or extended family. The main floor features a great layout with a connected feel from the kitchen, living and dining areas but the main floor powder room is perfectly tucked away from it all. On the second floor you'll find a spacious primary bedroom featuring a walk-in closet and ensuite bath. 3 more well sized bedrooms and another full bath complete this level. The lower level is finished with a family room, bedroom (which includes a Murphy bed) and another full bath. Exterior features a double wide driveway with room for 4 cars leading to a double car garage as well as a fully fenced backyard with plenty of room for playing and entertaining. So many updates by the current owner include roof, lighting, kitchen makeover with newer appliances, carpet on stairs, LVP flooring on second level, storage shelving in garage and utility room, painting inside and out, BBQ gas line, large concrete patio with stamped border and side walkway, garden shed and beautiful perennial gardens. Close to schools, shopping, playgrounds, parks, walking trails and HWY 401. (id:28006)
11241 Imperial Road
Malahide, Ontario
Completely renovated top to bottom, up and down, inside and out, 3 bedroom home with office in the country but close enough to the city to shop, this lovely home offers a comfortable living space, covered deck and fully fenced with a massive yard reaching back 290 feet! Lots of room to play, build a pool, barn or garage. You could have an accessory apartment with its own entrance OR convert this room back to an attached garage. Lots of opportunity here at an affordable price, so call the listing agent today for all of the details and your private showing! (id:28006)
25045 Queens Line
West Elgin, Ontario
This long-established, family-owned floral business has been proudly serving the communities of Dutton, West Lorne, Rodney, and surrounding areas since 1989. Fully operational and well-known for exceptional quality and service, the shop receives steady daily orders for every occasion, including weddings, funerals, and community events, with additional high-volume demand during major holidays such as Christmas, Valentine's Day, Easter, and Mother's Day. The business operated as a successful retail storefront for 30 years and has continued to thrive from the owners' home for the past six years. It features a fully functional website generating consistent online orders, along with the same trusted phone number customers have relied on for 36 years. Included in the sale are a flower cooler, a 5' three-tier LED indoor plant-growing stand, display units, and all supplies needed to continue operations immediately. With a strong reputation, loyal customer base, and deep community connections, this turnkey floral business offers an excellent opportunity for a new owner, with the current owner willing to assist with setup and provide guidance to ensure a smooth transition. (id:28006)
295 Admiral Drive
London East, Ontario
Tucked along the edge of Nelson Park, this recently renovated semi-detached home offers something special for those ready to take the next step into home ownership in east London. Imagine having green space in your backyard-not just something you see, but something you live beside. Morning walks, evening sunsets, and room to breathe, all just steps from your door. Inside, the main floor is thoughtfully designed for everyday living and effortless entertaining. The bright eat-in kitchen features a centre island, stainless steel appliances, and a natural gathering place for friends and family. Just beyond, step outside to your private, tree-lined backyard with ideal southern exposure-perfect for summer evenings, gardening, or simply enjoying the quiet. Upstairs, you'll find three comfortable bedrooms and a well-appointed 4-piece bath, offering flexibility for families, guests, or a dedicated home office. The lower level adds even more living space with a cozy rec-room anchored by an electric fireplace-ideal for movie nights, a play area, or a relaxing retreat. The laundry area also provides valuable storage space to keep everything organized. Whether you're buying your first home or looking for a move-in ready property in a connected, community-focused neighbourhood, this is an opportunity to put down roots beside one of east London's most loved parks. (id:28006)
1795 Brayford Avenue
London South, Ontario
YOUR BACKYARD OASIS AWAITS! Every day feels like a retreat in this beautifully maintained 4-bedroom, 5-bathroom home, nestled in the sought-after, family-friendly community of Wickerson Hills. Located on a quiet, temporary dead-end street with no through traffic, it's the perfect environment for children to play safely and families to grow. From the moment you arrive, pride of ownership is clear - from the meticulously landscaped front lawn to the sun-filled, open-concept interior, offering over 2,800 sq. ft. of finished living space above ground.The main floor features a private home office, spacious family room with decorative waffle ceilings and a cozy fireplace, and a show-stopping kitchen with a large island, perfect for entertaining or creating everyday family meals. With two full dining areas, there's space for intimate dinners or large holiday gatherings.Upstairs, you'll find four generously sized bedrooms, including a tranquil primary suite with a spa-inspired ensuite and large walk-in closet. The partially finished basement adds flexibility, with room for a second office, gym, or future rec room - plus plenty of storage. Step outside to your fully landscaped backyard oasis designed for enjoyment in every season. The 14-ft Swim Spa POOL offers year-round aquatic fitness and relaxation, with swim jets, therapy seats, and a wide swim lane. The covered deck, gazebo, and expansive patio space are perfect for BBQs, birthday parties, or quiet evenings under the stars - rain or shine. The fully fenced, no-grass yard ensures low maintenance and maximum enjoyment . MAXXMAR designer blinds add both style and function throughout the home. Located just minutes from top-rated schools, parks, shopping, and major highways, this home offers the perfect blend of luxury, function, and location.This isn't just a home, it's a lifestyle. Welcome to your forever home in Wickerson Hills. Come experience it for yourself...Vacation at home - every single day. (id:28006)
94 Queen Street
Thames Centre, Ontario
Beautiful home in highly sought-after location in lovely Dorchester. This 3+1 bedroom home shows very well and offers a variety of impressive features. The interior boasts an oak kitchen with an island that overlooks a large family room complete with a gas fireplace and a two-piece bathroom. The finished fourth level provides versatile space for a guest room or a children's playroom. Outside, you will find a large deck off the kitchen, a fully fenced yard, and an above-ground pool. The property is conveniently located within walking distance of Lord Dorchester Secondary School, the library, the arena, and the grocery store. Please let me know if you would like more information. (id:28006)
A - 173 William Street
Central Elgin, Ontario
Welcome to this lovely four-season home, ideally situated in the heart of the charming Village of Port Stanley, Ontario. Just a 10-minute walk to the beautiful beaches along the north shore of Lake Erie, this location offers the perfect blend of relaxation and convenience. Only a 10-minute drive to St. Thomas and 35 minutes to South London, you'll enjoy easy access to nearby amenities while embracing a peaceful lakeside lifestyle. This fully renovated 3-bedroom, 1-bath apartment features a bright, open-concept living space and a modern bathroom complete with in-suite washer and dryer for added convenience. Rent is all-inclusive. The unit is available partially or fully furnished at an additional cost (please contact the listing agent for further details). (id:28006)
75 Greene Street
South Huron, Ontario
Better than new! still Warranty converge with Tarion!!.** JUST 3 YEAROLD HOME LOCATED IN THE BEAUTIFUL & VIBRANT TOWN OF EXETER.(Discover where luxury meets everyday living - Welcome to Buckingham Estates, one of Exeter most desirable new communities). CONVENIENTLY LOCATED JUST 30 MINUTES FROM LONDON AND 20 MINUTES FROM THE SHORE OF GRAND BEND. Hospital and New southbridge nursing home also near by this property(for health care workers it is amazing opportunity). SPACIOUS 2-STOREY HOME OFFERS ABSOLUTELY GORGEOUS BEDROOMS+ FAMILY ROOM WITH FP/ DEN, BATHROOMS, WITH PLENTY OF LIVING SPACE. AN AMAZING OPEN CONCEPT KITCHEN WITH AN ISLAND, The modern kitchen is a standout, complete with ceiling-height cabinetry, quartz countertops, valance lighting, and a walk-in pantry-perfect for everyday living and entertaining. MASTER BEDROOM WITH 5- PIECE ENSUITE. MORE GENEROUS SIZED OTHER BEDROOMS ON THE SECOND FLOOR. DOUBLE WIDE DRIVEWAY FOR 4 CAR PARKING AND 2 CARGARAGE, "NO SIDE WALK" 6 CARS PARKING AVAILABLE . HIGH EFFICIENCY GAS FURNANCE AND CENTRAL AIR. UNFINISHED BASEMENT THAT OFFERS TONS OF STORAGE WITH SIDE ENTRANCE. COME SEE WHAT THIS INCREDIBLE HOME HAS TO OFFER YOUR FAMILY! (id:28006)
107 Optimist Drive
Southwold, Ontario
Welcome to your dream home-this stunning 5-bedroom, 6-bathroom masterpiece offering 4,300 square feet of meticulously designed living space on an approximately 1/3-acre lot. Much larger than it appears, this impressive residence combines space, style, and functionality in a way that truly sets it apart. Every inch of this home showcases high-end finishes and exceptional craftsmanship. Rich hardwood floors flow throughout the open-concept main level, complemented by 9-foot ceilings, 8-foot doors, upgraded windows, and sleek hard-surface countertops in every bathroom and the gourmet kitchen. The chef's kitchen is a showpiece, featuring premium appliances, abundant cabinetry, a generous island perfect for entertaining, and a convenient butler's pantry for added prep and storage space. Designed with comfort and privacy in mind, three of the five bedrooms feature their own private ensuites and walk-in closets, making them ideal for family members or guests. The spa-inspired primary ensuite offers a stunning glass-tiled shower and upscale fixtures, creating a serene retreat at the end of the day. A dedicated office provides the perfect work-from-home space. Step outside to your resort-style backyard oasis, complete with a sparkling saltwater pool, hot tub, covered back porch, and beautifully landscaped yard. The fully fenced yard includes solar lighting, and a 2-piece washroom in the pool house adds convenience for outdoor entertaining. Additional highlights include a spacious 3-car garage, ample storage throughout, and a thoughtful layout that balances open-concept living with private spaces. This one-of-a-kind property seamlessly blends elegance, comfort, and lifestyle-don't miss your opportunity to make it yours. (id:28006)
912 - 570 Proudfoot Lane
London North, Ontario
Great location in sought after North London! Close to all amenities like COSTCO, T&T Supermarket, direct bus routes to WTO, different taste restaurants, Gym and trails. This unit features spacious living room, one large bedroom with big windows which allows sufficient sunshine to come in! Recently renovated--- new laminate flooring(Carpet FREE), new HVAC unit, new appliances, ceiling waterproof. This unit also includes convenient in-suite laundry, central air heat pump and heating, one exclusive parking spot plus ample visitor parking. Well maintained. All ready for move-in (id:28006)
115 Columbia Drive
South Huron, Ontario
Affordability at its best! Bright, charming and meticulously maintained, this 3-bedroom, 1.5-bath home is the perfect opportunity for comfortable and cost-effective living. Located on a leased lot in Huron Park, this home offers exceptional value with the possibilty for future land ownership. The welcoming main level features a spacious living room complete with a cozy electric fireplace - perfect for relaxing evenings at home. The kitchen offers ample cabinetry and generous countertop space along with an adjoining dining area ideal for family meals and entertaining. A convenient 2-piece bath and welcoming foyer completes the main floor. Upstairs you will find three generously sized bedrooms and a 4-piece bathroom which provides plenty of space for family or guests. The unfinished basement offers excellent storage or the opportunity to create additional living space to suit your needs. Step outside to enjoy the large deck with a sun shelter and a fenced area designed for outdoor entertaining. The landscaped lot enhances the home's curb appeal and outdoor enjoyment. Notable updates include the roof shingles being replaced in 2021 and the soffit/fascia/eavestroughs being replaced in 2025. Ideally located just 30 minutes north of London and 20 minutes to Grand Bend, this move-in ready home combines convenience, comfort, and value. Don't miss your chance to own this exceptional home! The home is located on leased land with Huron Green and the monthly land lease to the new owner will be $560.21 and current property tax amount is $121.52 for a total of $681.73. (id:28006)
Upper Unit - 2059 Cedarpark Drive
London North, Ontario
Spacious and well-maintained two-storey home available for rent at $2,500 per month with heat, hydro, and water included (subject to a reasonable utility cap). Situated on a premium lot backing onto green space with mature trees and a creek, this home offers privacy with no rear neighbours. This bright and functional main unit offers a modern layout with generous principal rooms and excellent natural light throughout. The main floor features a large Great Room with access to the backyard, open to a well-designed U-shaped kitchen with ample cabinetry and an adjoining dinette area. A convenient mudroom entry from the garage and a 2-piece powder room complete the main level. Upstairs, the primary bedroom retreat spans the rear of the home and includes a walk-in closet and a luxury ensuite with freestanding tub, double vanity, and separate shower. Two additional bedrooms share a 5-piece Jack & Jill bathroom. Laundry is conveniently located on the upper level. A spacious and beautifully finished sunroom provides additional living space and is a standout feature of the home.The backyard is private and exclusive to the main unit tenant. Garage included. The basement unit is leased separately. Located in North London close to parks, shopping, transit, and major amenities. Hot tub not included. (id:28006)
4354 Sagebrush Crescent
London South, Ontario
TO BE BUILT: Hazzard Homes presents The Campbell, featuring 2156 sq ft of expertly designed, premium living space in desirable Heathwoods subdivision. Enter through the double front doors through to the bright open concept main floor featuring Hardwood flooring throughout main level; staircase with black metal spindles; kitchen with custom cabinetry, quartz/granite countertops, island with breakfast bar, stainless steel chimney style range hood and pantry with sink and cabinetry; expansive bright great room with 7' high windows/patio slider; and generous mudroom. There are 4 bedrooms on the second level including primary suite with 5-piece ensuite (tiled shower with glass enclosure, quartz countertops, double sinks) and walk in closet; convenient second primary suite and 3rd and 4th bedrooms sharing a jack and Jill bathroom. The expansive unfinished basement is ready for your personal touch/development. Other standard features include: Hardwood flooring throughout main level, 9' ceilings on main level, poplar railing with black metal spindles, under-mount sinks, 10 pot lights and $1500 lighting allowance, rough-ins for security system, rough-in bathroom in basement, A/C, paver stone driveway and path to front door and more! Other lots and plans to choose from. (id:28006)
4368 Sagebrush Crescent
London South, Ontario
TO BE BUILT: Hazzard Homes presents The Cashel, featuring 2873 sq ft of expertly designed, premium living space in desirable Heathwoods. Enter through the front door into the double height foyer through to the bright and spacious open concept main floor featuring Hardwood flooring throughout the main level; staircase with black metal spindles; generous mudroom, kitchen with custom cabinetry, quartz/granite countertops, island with breakfast bar, and butlers pantry with cabinetry, quartz/granite counters and bar sink; convenient den/office; expansive bright great room with large window and dining area with large window and patio slider. The upper level boasts 4 generous bedrooms and three full bathrooms, including two bedrooms sharing a "jack and Jill" bathroom, primary suite with 5- piece ensuite (tiled shower with glass enclosure, stand alone tub, quartz countertops, double sinks) and walk in closet; and bonus second primary suite with its own ensuite and walk in closet. Convenient upper level laundry room. Other standard features include: Hardwood flooring throughout main level, 9' ceilings on main level, poplar railing with black metal spindles, under-mount sinks, 10 pot lights and $1500 lighting allowance, rough-ins for security system, rough-in bathroom in basement, A/C, paver stone driveway and path to front door and more! Other lots and plans to choose from. Photos are from previous model and may show upgraded items. (id:28006)
5300 Hwy 6
Haldimand, Ontario
Located just a mile south of the growing town of Caledonia on HWY 6, we are offering this fertile farm parcel of 104 acres total with 78+ acres workable. With easy road access from both HWY 6 and 5th Line, making it convenient to get large equipment in and out. The land here is made up of a few soil types, all of which provide healthy yields.The McKenzie Creek graces through this property attracting wildlife such as ducks, turkey, coyote, deer and fish. This resource could potentially be a source for irrigation as well.If you are looking to start building a land base, or looking to add to your portfolio, or perhaps you have a dream to own your own hunting land with some cash flow, this is it! (id:28006)
5300 Highway 6
Haldimand, Ontario
Located just a mile south of the growing town of Caledonia on HWY 6, we are offering this fertile farm parcel of 104 acres total with 78+ acres workable. With easy road access from both HWY 6 and 5th Line, making it convenient to get large equipment in and out. The land here is made up of a few soil types, all of which provide healthy yields.The McKenzie Creek graces through this property attracting wildlife such as ducks, turkey, coyote, deer and fish. This resource could potentially be a source for irrigation as well.If you are looking to start building a land base, or looking to add to your portfolio, or perhaps you have a dream to own your own hunting land with some cash flow, this is it! (id:28006)
27 - 45 Gatewood Place
London East, Ontario
Welcome to 45 Gatewood Place, Unit 27! This beautifully maintained 3-bedroom, 2-bathroom townhouse offers the perfect blend of comfort, functionality, and value - ideal for first-time home buyers, growing families, or savvy investors! The bright and spacious main floor features modern flooring and plenty of natural light, creating a warm and inviting living space. The open layout flows effortlessly into the kitchen and eat-in kitchen area, complete with a walkout to a private rear patio-perfect for relaxing or entertaining friends! Upstairs, you'll find three generously sized bedrooms, including a primary bedroom with ample closet space, along with a well-appointed full bathroom. The partially finished basement adds flexible living space that can easily serve as a recreation room, home office, or gym, plus a large laundry and storage area for added convenience. Located close to shopping, schools, parks, playgrounds, public transit, and major routes - with easy access to Western University and Fanshawe College. Whether you're looking for a move-in ready home or a smart investment opportunity, this property checks all the boxes. Don't miss your chance! (id:28006)
5 Horizon Court
Central Elgin, Ontario
Move-in ready, this beautifully designed bungalow semi-detached home by Hayhoe Homes offers 4 bedrooms (2+2), 3 bathrooms, and an attached 2-car garage, set on a pie-shaped lot on a cul-de-sac. The open-concept main floor features 9' ceilings and luxury vinyl plank flooring throughout, highlighted by a designer kitchen with quartz countertops, tile backsplash, pantry, and a central island that flows seamlessly into the great room with fireplace and dining area with a patio door leading to a rear deck overlooking the backyard. The spacious primary suite includes two closets (walk-in & standard) and private 3-piece ensuite with walk-in shower, complemented by an additional bedroom, a full bath, and convenient main floor laundry. The finished basement offers additional living space with a finished family room, 3rd & 4th bedrooms and bathroom. Additional highlights include a covered front porch, central air conditioning, HRV system, Tarion New Home Warranty, and numerous upgrades throughout. Located in the sought-after Lynhurst community, just minutes to London and the amenities of St. Thomas. Taxes to be assessed. (id:28006)
205 - 744 Wonderland Road S
London South, Ontario
Now available in the lovely Westford Building! This is a pretty 2 bedroom condo with a bright eastly exposure and views of the outdoor evergreens. Convenient floor plan with extra storage and in unit laundry. The kitchen has a wall pantry and a counter height bar area that is open to the large living/dining room. In unit laundry, updates in both baths, master bedroom has a 3 pc ensuite and walk in closet too! You can enjoy convenient underground parking, a rooftop patio with tree top views and a communal BBQ, exercise/ gym room, games room, sauna and rental party room with kitchenette. Easy & convenient condo living just steps from Westmount mall. Hop skip and a jump to popular Westwood Centre shopping and dining. Hard to find 2nd floor living in this well cared for building! (id:28006)
3415 Paulpeel Avenue
London South, Ontario
This beautiful 2 storey home offers an ideal blend of space, comfort, and modern living - perfect for families or professionals looking for a long-term rental with their expanding family, 4+2 bedrooms and 3.5 bathroom, modern open concept living and dining with big kitchen space and lots of cabinets along with 4 stainless steel appliances and granite countertops. Two big living and family rooms with 9 foot ceiling. Four oversized bedrooms in the second floor including the primary room with walk in closet and 4 pieces ensuite. Basement completely finished with recreation room, 2 bedrooms and a full bathroom. Patio from the kitchen to sun deck and fenced big backyard with storage shed. Double garage with remote control and inside entry. Quiet street close to all amenities and HW401. (id:28006)
1082 Lawson Road
London North, Ontario
Attention investors, parents and University of Western Ontario students! Have it all at 1082 Lawson with the perfect location, high rent area, great house with very easy maintenance, this 100% TURNKEY 8-bedroom, 3-bathroom, brick bungalow home with large garage and double driveway is located in desired North-West London. 1-MINUTE-WALK to bus stop, and ONE BUS RIDE (10 Minutes) to Western University. 5 bedrooms on main level, +3 bedrooms in the basement including a unique 2-bedroom apartment-like area. 2 kitchens, 2 laundry sets. New gas fireplace, new fence, renovated kitchen, Newer gas hot water tank and furnace (2020), furnace/AC/Water Heater all owned, nothing rented, newer central vac (2021) and new front deck. Whether you have family to occupy part of the house, or want a long-term amazing return on investment property (high CAP rate), this house is a must-see. (id:28006)
616 Dundas Street E
London East, Ontario
Old East Village gem ready for your elegant touches: Welcome to 616 Dundas St. Have you wanted to be the master of your destiny by operating a successful business in a vibrant part of the City, while you and your family enjoy a spacious onsite residence right above? It really is the Canadian dream--and you can have it--in Downtown London, Ontario! Called the Forest City, it is designated as one of Canada's top cities due to it's leafy tree-lined streets, world class hospitals and top University & College! This property is located just steps from the birthplace of insulin; Sir Frederick Bantings' Museum; The Western Fair District & Kelloggs Entertainment Hub. Acquire this unique property complete with 2 stores, operate them separately or together. Some miscellaneous items remain from when the previous shopkeeper had Gifts & More, and these are included. There are also two basement level spaces with separate front street access which can be used as storage or rented out. Upstairs find a spacious 2 bedroom residence with 1 bath and a large living space plus roomy dining/office combo plus with an upper level deck for recreational use. Out back there is plenty of parking accessed by a private lane. This property needs a little love and some elbow grease, but once done, it can be, again, one of London's most significant retail spaces! Ask about the cities' loans and grants like: Façade Improvement Loan; Upgrade to Building Code Loan; Core Area Safety Audit Grant; Rehabilitation and Redevelopment Tax Grant; Residential Development Charges Grant. This is a lovely retail/residential property and is a must see! Book your viewing today. (id:28006)
616 Dundas Street E
London East, Ontario
Old East Village gem ready for your elegant touches: Welcome to 616 Dundas St. Have you wanted to be the master of your destiny by operating a successful business in a vibrant part of the City, while you and your family enjoy a spacious onsite residence right above? It really is the Canadian dream--and you can have it--in Downtown London, Ontario! Called the Forest City, it is designated as one of Canada's top cities due to it's leafy tree-lined streets, world class hospitals and top University & College! This property is located just steps from the birthplace of insulin; Sir Frederick Bantings' Museum; The Western Fair District & Kelloggs Entertainment Hub. Acquire this unique property complete with 2 stores, operate them separately or together. Some miscellaneous items remain from when the previous shopkeeper had Gifts & More, and these are included. There are also two basement level spaces with separate front street access which can be used as storage or rented out. Upstairs find a spacious 2 bedroom residence with 1 bath and a large living space plus roomy dining/office combo plus with an upper level deck for recreational use. Out back there is plenty of parking accessed by a private lane. This property needs a little love and some elbow grease, but once done, it can be, again, one of London's most significant retail spaces! Ask about the cities' loans and grants like: Façade Improvement Loan; Upgrade to Building Code Loan; Core Area Safety Audit Grant; Rehabilitation and Redevelopment Tax Grant; Residential Development Charges Grant. This is a lovely retail/residential property and is a must see! Book your viewing today. (id:28006)

