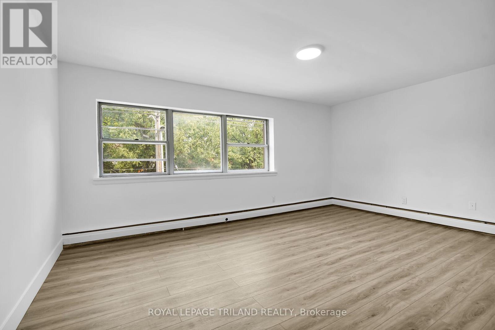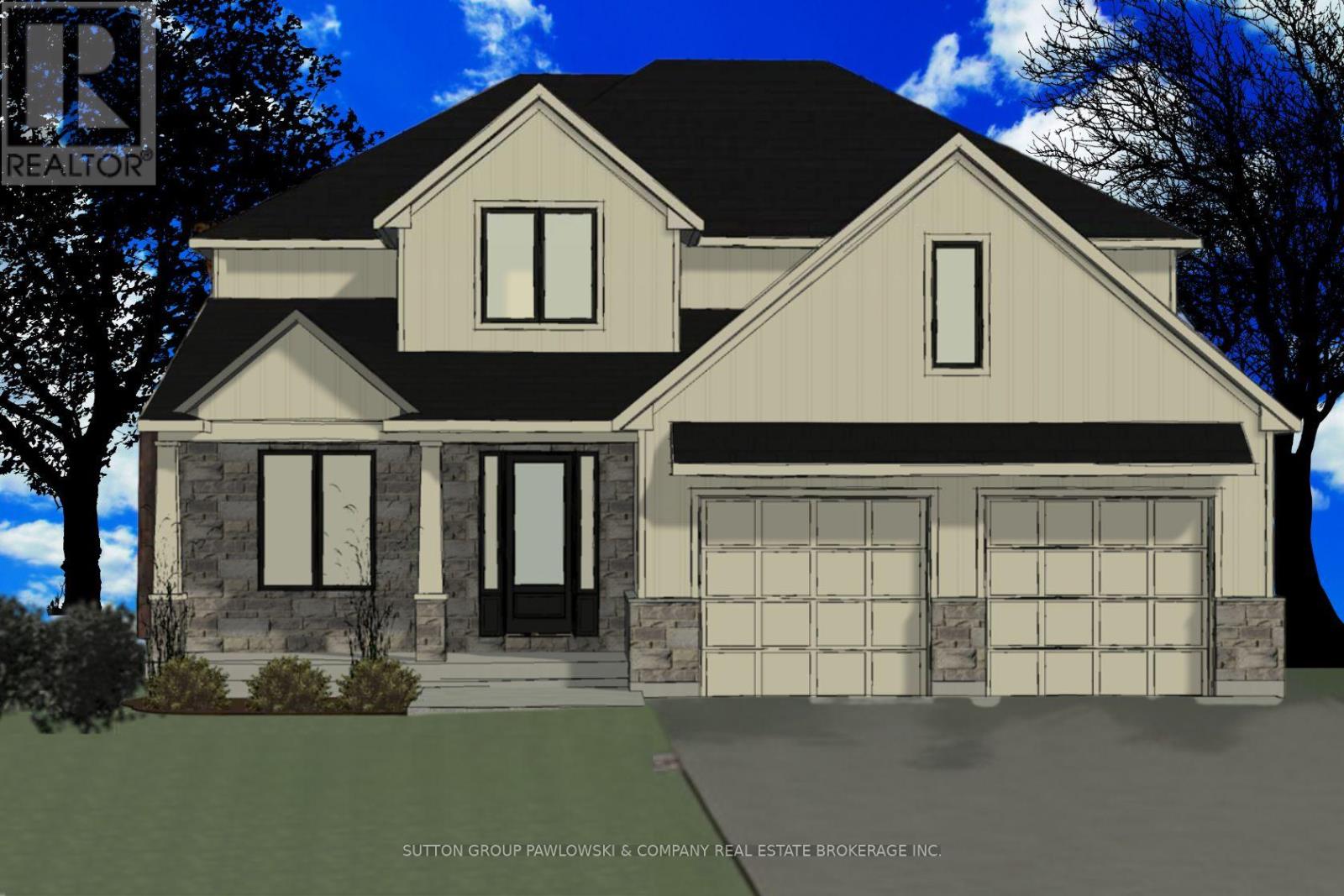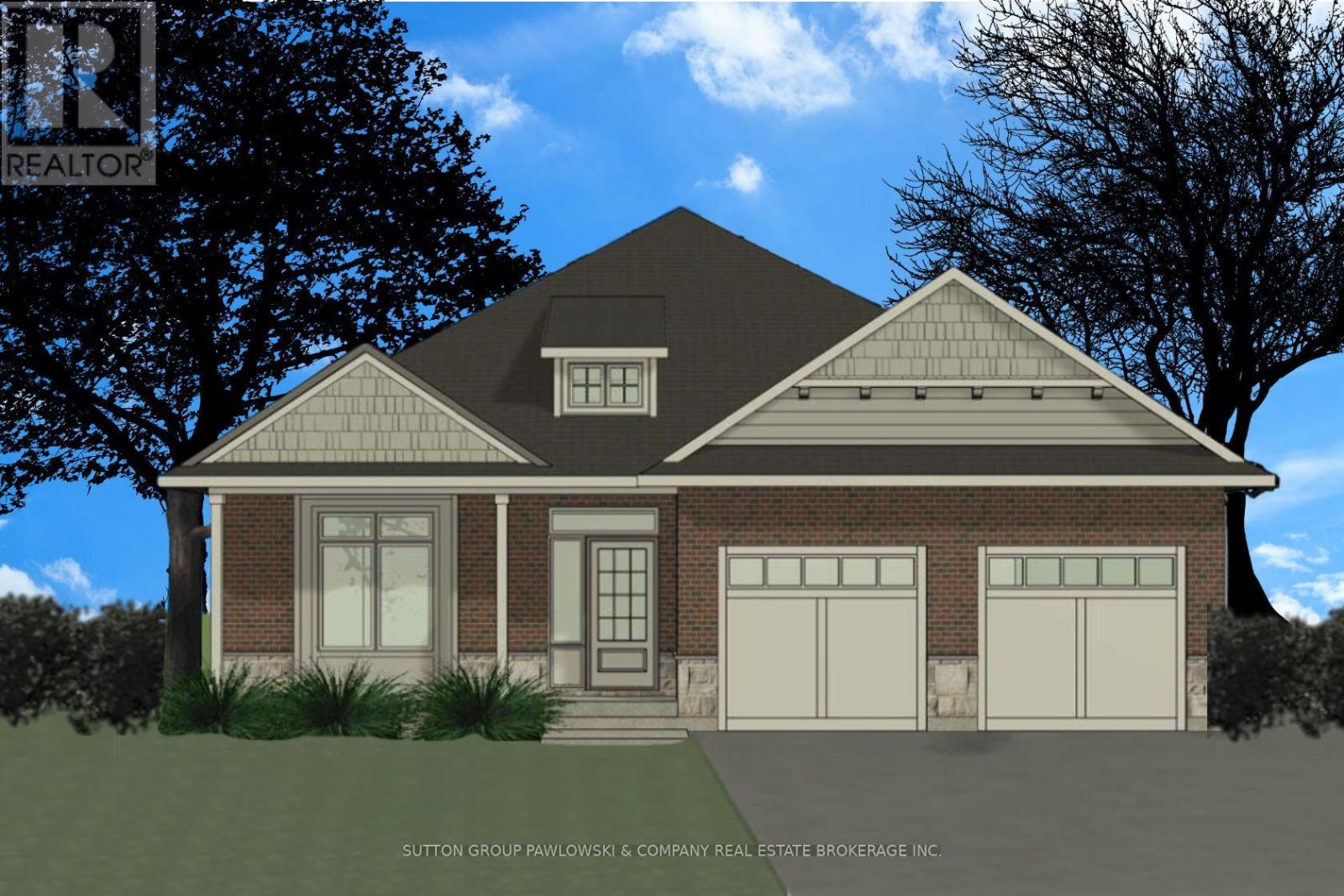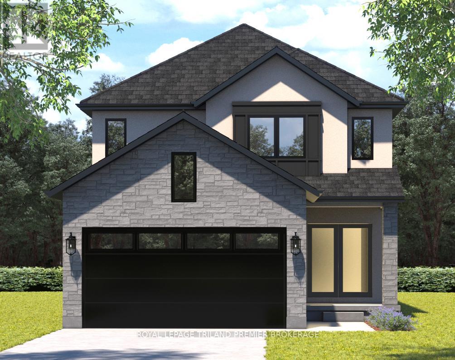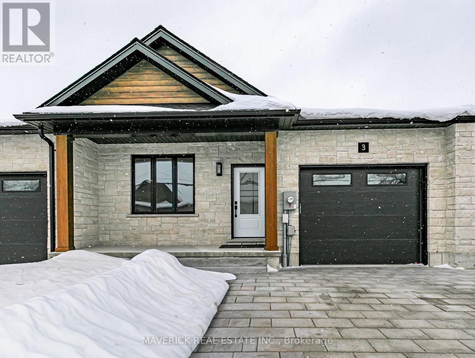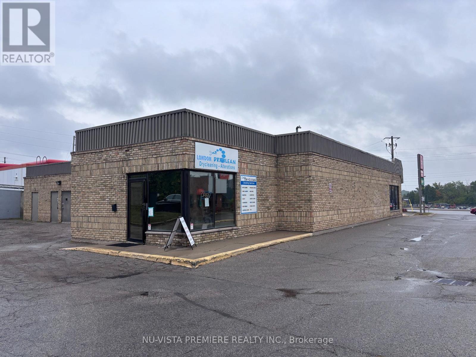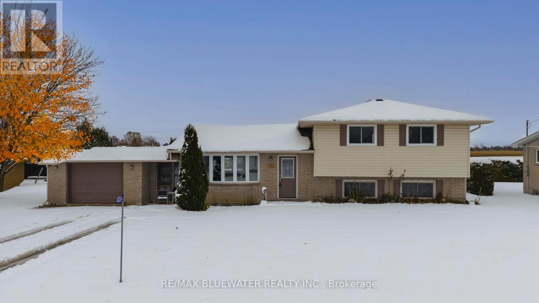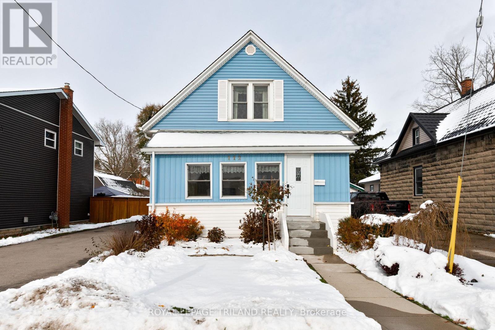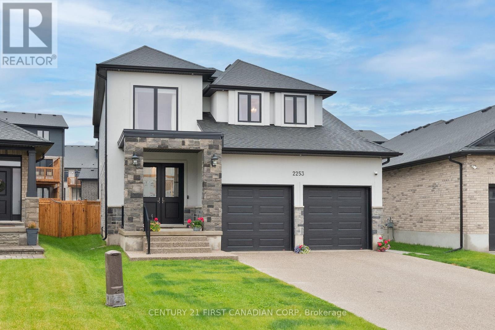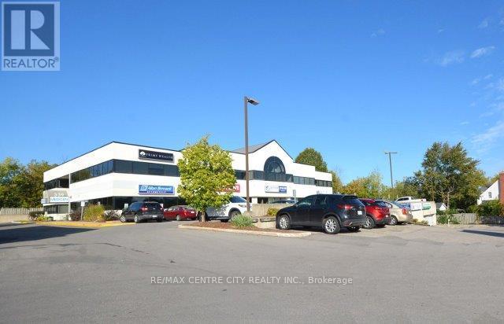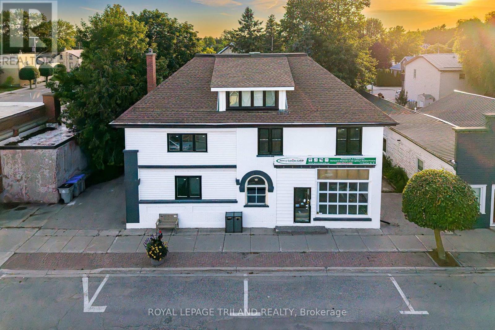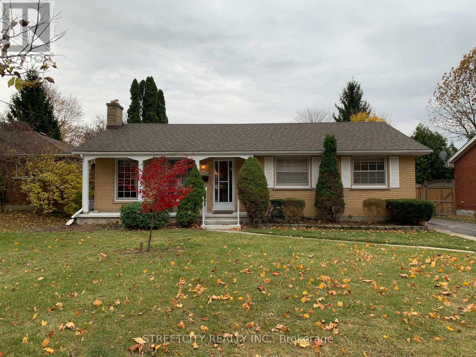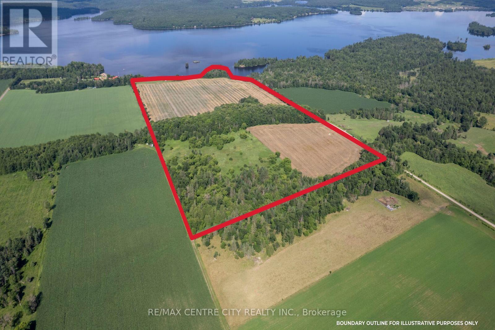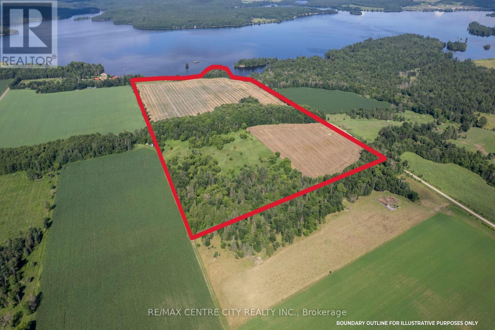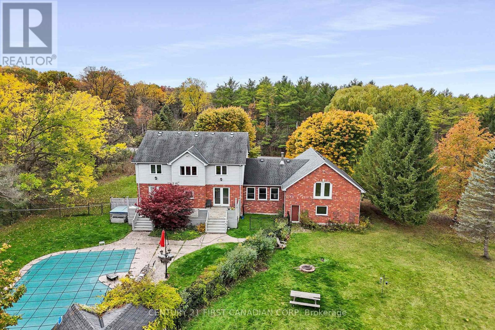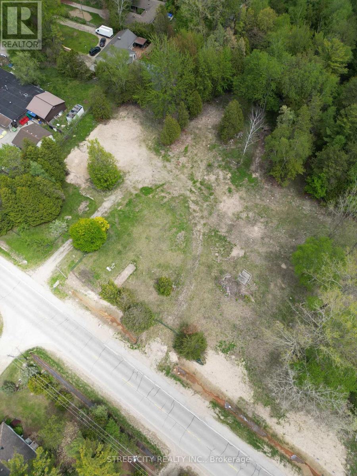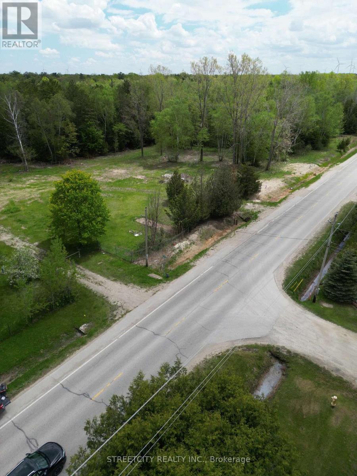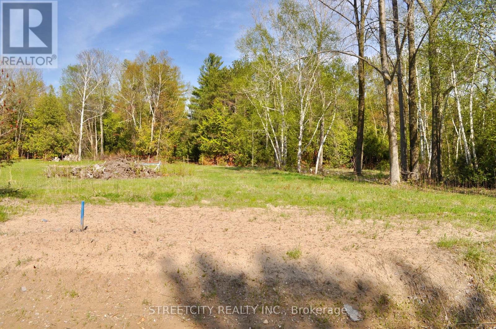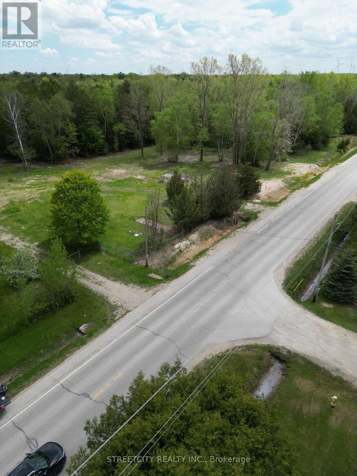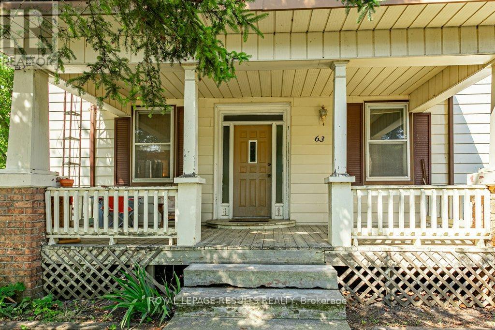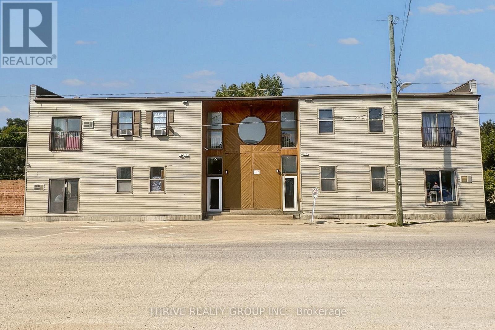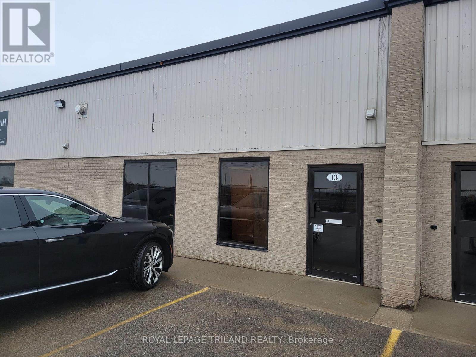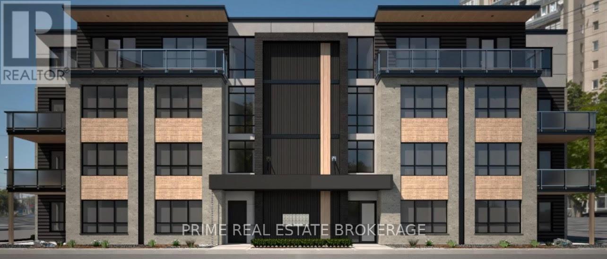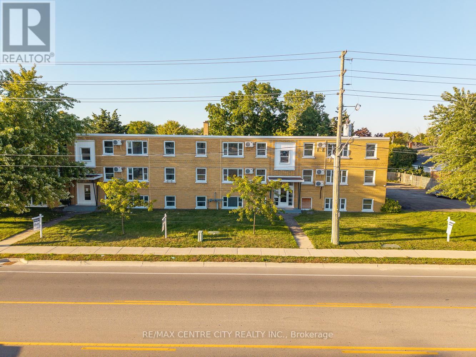8 - 20 Craig Street
London South, Ontario
Located in the heart of charming Wortley Village, this unit offers a fantastic opportunity to live in one of London's most sought-after neighbourhoods. This unit features two spacious bedrooms, a modern four-piece bathroom, and a kitchen equipped with stainless steel appliances. Enjoy the convenience of on-site coin laundry and available parking for $50 per month per spot. Tenants are responsible for electricity, while water and heating are included in the rent. Ideally situated within walking distance to shopping, restaurants, parks, trails, and transit, with quick access to Victoria Hospital (7 mins), Western University (9 mins), and Highway 401 (10 mins). Photos are of a similar unit. (id:28006)
Lot #16 - 190 Timberwalk Trail
Middlesex Centre, Ontario
Welcome to Timberwalk in Ilderton - Love Where You Live! TO BE BUILT by Melchers Developments Inc., a trusted, family-run builder celebrated for craftsmanship, timeless design, and a legacy of building in London and surrounding communities since 1987. Timberwalk offers the perfect balance of small-town charm and modern convenience-just minutes north of London. Choose from a stunning collection of custom-designed homes showcasing exceptional attention to detail, open-concept layouts, and premium finishes throughout. Each floor plan is thoughtfully designed with today's families in mind, featuring bright, functional living spaces, generous kitchens with quartz countertops, custom cabinetry, and large islands overlooking spacious great rooms-ideal for entertaining or relaxing. Personalize your home with Melchers' in-house design team to create a space that reflects your lifestyle. Nestled in the heart of Ilderton, Timberwalk offers a peaceful, family-friendly atmosphere surrounded by parks, walking trails, and green space. Enjoy the relaxed pace of small-town living without sacrificing proximity to schools, shopping, golf courses, and all the amenities of London just a short drive away. Discover why families have trusted Melchers Developments Inc. for generations. Register now for builder incentives and reserve today before 2026 price increases.Visit our model homes at 110 Timberwalk Trail in Ilderton and 44 Benner Blvd in Kilworth Heights West, open most Saturdays and Sundays 2-4 p.m. Note: Photos are from a model home and may show upgrades not included in the prices and are for reference only. (id:28006)
Lot #23 - 1 Timberwalk Close
Middlesex Centre, Ontario
Welcome to Timberwalk in Ilderton - Love Where You Live! TO BE BUILT by Melchers Developments Inc., a trusted, family-run builder celebrated for craftsmanship, timeless design, and a legacy of building in London and surrounding communities since 1987. Timberwalk offers the perfect balance of small-town charm and modern convenience-just minutes north of London. Choose from a stunning collection of custom-designed homes showcasing exceptional attention to detail, open-concept layouts, and premium finishes throughout. Each floor plan is thoughtfully designed with today's families in mind, featuring bright, functional living spaces, generous kitchens with quartz countertops, custom cabinetry, and large islands overlooking spacious great rooms-ideal for entertaining or relaxing. Personalize your home with Melchers' in-house design team to create a space that reflects your lifestyle. Nestled in the heart of Ilderton, Timberwalk offers a peaceful, family-friendly atmosphere surrounded by parks, walking trails, and green space. Enjoy the relaxed pace of small-town living without sacrificing proximity to schools, shopping, golf courses, and all the amenities of London just a short drive away. Discover why families have trusted Melchers Developments Inc. for generations. Register now for builder incentives and reserve today before 2026 price increases.Visit our model homes at 110 Timberwalk Trail in Ilderton and 44 Benner Blvd in Kilworth Heights West, open most Saturdays and Sundays 2-4 p.m. Note: Photos are from a model home and may show upgrades not included in the prices and are for reference only. (id:28006)
2787 Buroak Drive
London North, Ontario
UNDER CONSTRUCTION WITH QUICK CLOSING! Hazzard Homes presents The Kerry, featuring 2366 sq ft of expertly designed, premium living space in desirable Foxfield subdivision. Enter through the double front doors through to the bright open concept main floor featuring Hardwood flooring throughout main level; staircase with black metal spindles; kitchen with custom cabinetry, quartz/granite countertops, island with breakfast bar, stainless steel chimney style range hood and pantry with sink and cabinetry; expansive bright great room with 7' high windows/patio slider; generous mudroom; and convenient bright den. There are 4 bedrooms on the second level including primary suite with 5-piece ensuite (tiled shower with glass enclosure, quartz countertops, double sinks) and walk in closet; convenient second primary suite and 3rd and 4th bedrooms sharing a Jack and Jill bathroom. The expansive unfinished basement is ready for your personal touch/development. Other standard features include: Hardwood flooring throughout main level, 9' ceilings on main level, poplar railing with black metal spindles, under-mount sinks, 10 pot lights and $1500 lighting allowance, rough-ins for security system, rough-in bathroom in basement, A/C, paver stone driveway and path to front door and more! Other lots and plans to choose from. (id:28006)
3 - 183 Brock Street
Zorra, Ontario
Welcome Home to River Valley Place. Set on a quiet private road in a well kept enclave, this modern bungalow delivers the ease of main floor living with thoughtful upgrades. Nine foot ceilings lift the sightlines and invite natural light, creating a spacious feel for daily life. Enjoy the peace of mind of freehold ownership paired with the convenience of a Parcel of Tied Land for shared elements, keeping common area care organized and fees around sixty dollars per month.The great room flows naturally between living, dining, and kitchen. Three quarter inch wide plank hardwood warms the principal spaces, while ceramic tile in high traffic and wet areas keeps maintenance easy. A tailored feature wall adds modern warmth and refined character without overpowering the room, giving the space a finished, intentional look.The kitchen blends utility and craft. Soft close drawers feel solid and quiet. Live edge open shelving adds artisan texture and everyday convenience for glassware, and greenery. Prep space is generous and clear sightlines keep everyone connected. Upgraded plumbing and layered lighting support bright task work and relaxed evenings with equal ease. Daily chores are simpler in a laundry and mudroom treated with the same care as the kitchen, where live edge shelving and cabinetry create organized, good looking storage. The primary suite is restful and practical, with soft light and sensible storage. Baths continue the theme of upgraded plumbing and lighting. Secondary bedrooms flex for guests, work, or hobbies. Step outside to a ten by twelve rear deck for morning coffee or evening grilling. The fully fenced yard offers privacy, space for pets, and low hassle care. Community comforts include an onsite mailbox and the security of a tucked away setting. Recreation is close at hand with indoor gymnasium style spaces at the nearby recreation centre and future multi use outdoor sports courts, plus quick access to Highway 2 for easy connections. (id:28006)
Unit 6 - 654 Wonderland Road
London North, Ontario
Excellent opportunity for a new owner-operator to take over a well-established dry-cleaning business in a busy northwest London plaza. London Dry Clean is known for its professional dry cleaning, tailoring, and alteration services, backed by a loyal customer base and years of strong community presence. The business is clean, organized, and fully equipped for efficient day-to-day operations. Located in a high-traffic plaza with great visibility and ample parking, it serves a steady walk-in clientele. A perfect chance to own a reputable, easy-to-manage business with steady income and room to grow through new marketing or service expansion. (id:28006)
40204 Huron Street E
South Huron, Ontario
Welcome to this inviting 3-level side split, perfectly situated on the edge of town where comfort, style, and convenience meet. With thoughtful updates and timeless charm, this brick home offers everything today's homeowner is looking for-modern living in a peaceful setting. Step inside to find bright, inviting spaces that flow effortlessly from one level to the next. The main floor features a quality kitchen with ample cabinetry, a practical layout, and room for family gatherings or casual dining. The adjoining living and dining areas are warm and welcoming, perfect for both everyday living and entertaining. Upstairs, you'll find three comfortable bedrooms and a well-appointed full bath. The newly finished lower level is a true highlight-cozy yet spacious, featuring convenient half bath and a beautiful gas fireplace that sets the tone for relaxing evenings or movie nights. A mudroom provides everyday practicality and connects seamlessly to the attached garage for added convenience. Outside, the brick exterior exudes classic curb appeal, complemented by a good-sized lot that offers room to garden, play, or simply unwind. A handy storage shed provides extra space for tools or outdoor gear. Located in a desirable area on the edge of town, this property combines the best of both worlds-quiet residential living with quick access to schools, shops, and amenities. Move-in ready and full of character, this is the perfect place to call home. (id:28006)
112 Elm Street
St. Thomas, Ontario
Find the warmth in winter at 112 Elm St, a charming 1.5-storey home that serves as the perfect sanctuary for cozy winter nights and unforgettable celebrations into 2026. As the snow falls, you'll be welcomed into the entrance way, to remove winter wear into ample storage and transition into the warmth of the home. Inside, the home glows with warmth, featuring a formal dining room designed for hosting elegant dinners and gatherings.The warmth continues in the fully finished basement, which boasts a dedicated all inclusive (except TV) theatre room - the ultimate destination for winter movie marathons. With three comfortable bedrooms and 1.5 baths, there is plenty of space for family and overnight guests to settle in. Practicality meets convenience outdoors with a large asphalt driveway and a detached garage, ensuring your vehicle is tucked away from the frost and clearing snow is a breeze. This home isn't just a place to live; it's the perfect backdrop for starting your best chapter yet in 2026. (id:28006)
2253 Linkway Boulevard
London South, Ontario
Nestled in the heart of South London, this stunning custom-built 4-bedroom home offers the perfect blend of contemporary design, comfort, and community. Thoughtfully designed with modern families in mind, the home is located within a well-connected and culturally rich neighborhood just moments from green spaces, local shops, excellent schools, and transport links.Inside, you'll find a bright and airy open-plan living area, with large windows that flood the space with natural light. The spacious kitchen features high-end appliances, sleek cabinetry, walk in pantry and a spacious quartz island perfect for entertaining. Upstairs, four generously sized bedrooms include a luxurious principal suite with built-in wardrobes and a private en-suite spa like bathroom. Upgrades include exposed aggregate concrete driveway, oversized insulated garage, extra pot lights throughout, wainscotting in foyer, tall baseboards, interior and exterior speakers, fenced yard, covered concrete patio and extended sitting area perfect for entertaining This one-of-a-kind property combines modern craftsmanship with urban convenience, offering a rare opportunity to own a distinctive home in one of South Londons most dynamic and welcoming neighborhoods. (id:28006)
240 - 339 Wellington Road
London South, Ontario
Located on the west side just north of Base Line Road in proximity to Victoria Hospital. Mainly medical/dental with some commercial office Tenants. This is unit 240 on the second level consisting of 1,190 square feet with a gross monthly rent of $2,454.38 plus hydro. Unit was completely renovated by the previous tenant including all high end glass partitioning and doors throughout, Also includes an in suite washroom. Corner unit with plenty of windows. Space consists of reception and waiting room area, three private office with one offering an adjoining meeting area. Must be seen to be appreciated. Various suite sizes available offering plenty of natural light. Unit G20A-2,045 square feet, Unit G40-2,290 square feet, Unit G50- 778 square feet, Unit 115-933 square feet and Unit 210-1,910 square feet. Parking for 133 cars including 49 in the underground parking garage. Tenants have free use of common area boardroom and new intercom system is perfect for after hours use. Pharmasave Pharmacy on main level. Contact listing agent to arrange a viewing. (id:28006)
11 Goshen Street N
Bluewater, Ontario
MAXIMUM VALUE FOR A FAMILY HOME IN ZURICH, ON! Fantastic 5 BEDROOM / 3 BATHROOM FAMILY HOME Come see this large 4 level residential home + home office! RESIDENTIAL + COMMERCIAL COMBO PROVIDING a 3000 SQ FT FINISHED 5 BEDROOM RESIDENTIAL HOME (+ lots more floor space in residential side basement for storage or potential rec / play area for kids, workshop, etc, at least another 1000 sq ft) + A 1250 SW FT RETAIL COMMERCIAL UNIT W/ BATHROOM/LAUNDRY & OFFICE. Live & work at the same property or support your mortgage via lease income w/ this fantastic one of a kind multi-purpose property. Completely loaded with brand new upgrades including the roof, nearly every window, furnace, AC, bathrooms, flooring, paint, concrete work on the in-and-out driveways plus a phenomenal 3rd level conversion into a fully insulated finished living space, this superb single family or multi-generational gem with its nonstop character & charm is sure to impress! The structure offers 3 bathrooms, a full kitchen w/ dining room + numerous large additional principal rooms w/ a living room + fireplace & fundamentally, 5 bedrooms with the expansive 700 square foot 3rd level loft with soaring ceilings & its own private bathroom. The vast basement with laundry area & loads of storage tops off expansive floor space in this stately brick structure. The rec room or home office would be the ideal man cave or in-law unit and if you do plan to house a large family, you'll have loads of parking at the rear with driveway access on both sides of the building! And to top it all off, you just a 4 min drive to a sandy Lake Huron beach in St. Joseph. For buyers looking for mega value in a large family home or investors looking for high quality multi-unit potential in an ideal residential location, this is the spot! Quick close available / the building is vacant, both house & the office / retail commercial unit. (id:28006)
159 Centre Street
London South, Ontario
ATTENTION: First-time Homebuyers, Investors, Flippers, or Downsizers! OPPORTUNITY KNOCKS! Welcome to 159 Centre Street, London, ON, in the great family neighbourhood of Southcrest Estates! Located on a super quiet cul-de-sac, this property offers great possibilities to all, but would be an ideal place to raise a growing family! This all brick bungalow offers 3 good sized bedrooms on the main floor, a large living room & dining room, kitchen, main bath and a spacious sunroom, great for entertaining guests over dinner parties or for relaxing with your favorite book! The lower level has a convenient side entrance which could lead to potential for in-law suite capability, a large family room and a partially finished basement with laundry & lots of storage space options. Updates include new gas furnace and AC 2016, new HD asphalt shingles 2018, new breaker panel 2024, new front cement porch, steps & hand rails 2025. This property sits on a large 60 x 121 foot fully fenced deep lot. Hurry & Book your Showing today as this property won't last long! Professional photos by Friday November 14th. (id:28006)
Pt Lts 38 & 39 Conc 9
Whitewater Region, Ontario
With over 2200' frontage on the Ottawa river, 54 cultivated acres and over 10 acres of hardwood bush this 92.75 acre parcel has many potential uses. Located just 12 minutes from Highway 17 and 15 min from the town of Cobden, this property offers great access. The cultivated acres are made up of a productive St Rosalie & Renfrew Clay, and are currently rented to a local farmer. The bush has a nice variety of hardwood trees which are set along a ridge. The river frontage has several nice spots to build a house, cottage or seasonal accommodation. Properties like this don't come to the market often, come see it for yourself! (id:28006)
Pt Lts 38 & 39 Conc 9
Whitewater Region, Ontario
With over 2200' frontage on the Ottawa river, 54 cultivated acres and over 10 acres of hardwood bush this 92.75 acre parcel has many potential uses. Located just 12 minutes from Highway 17 and 15 min from the town of Cobden, this property offers great access. The cultivated acres are made up of a productive St Rosalie & Renfrew Clay, and are currently rented to a local farmer. The bush has a nice variety of hardwood trees which are set along a ridge. The river frontage has several nice spots to build a house, cottage or seasonal accommodation. Properties like this don't come to the market often, come see it for yourself! (id:28006)
1738 Woodhull Road
London South, Ontario
Discover the perfect blend of comfort and tranquility in this charming home, nestled in a beautiful country setting. Thoughtfully designed, the home welcomes you with a grand staircase, and 17-foot foyer ceilings, a large, updated kitchen ideal for family gatherings and entertaining while the living room has a great functional layout that offers both style and practicality. Features include 4+1 spacious bedrooms, 2.5 bathrooms, formal dining room, master bedroom offers a walk-in closet, and 5-piece ensuite. Enjoy the privacy of rural living while being just a short drive from all amenities. Situated on a 1.21-acre lot with mature trees, and an additional 1 acre lot directly beside the property , survey completed just awaiting finalization. The price for 1 acre lot can be purchase for additional $320,000 (together). Other features include in-ground pool, hot tub, 4 car garage, 6 car parking driveway, workshop, partially finished basement, neutral paint throughout, lots of natural lighting, tons of storage space. Whether you're relaxing on the porch, cooking in the generous kitchen, or taking in the beautiful views, this property offers a true sense of home with space to grow. (id:28006)
Part 3 W. Ipperwash Road
Lambton Shores, Ontario
Vacant Building Lot Steps to Sandy Shores in Ipperwash. Opportunity awaits with this vacant residential lot just a short walk from Lake Hurons sandy beaches. Set in the friendly lakeside community of Ipperwash and backing onto protected green space, this lot offers the perfect setting for your future cottage or year-round home. Development prep is already complete, including: Site grading and stormwater management, Hydrogeological and geotechnical studies, Septic system plans, Water connections established and Environmental impact assessment. Survey Available. Taxes to be determined. Development agreement will be registered on title. Don't wait to make your dream of lakeside living a reality! (id:28006)
Part 2 W. Ipperwash Road
Lambton Shores, Ontario
Vacant Residential Lot Steps from Lake Huron in Ipperwash. Don't miss this rare opportunity to own a vacant residential building lot just a short walk from the stunning shores of Lake Huron. Whether you envision a year-round home or a seasonal cottage retreat, this lot offers the perfect canvas for your beachside dream. Located in beautiful Ipperwash, the property backs onto a peaceful conservation area, providing a natural, serene setting. Extensive groundwork has already been completed to support future development, including: Grading plan, Stormwater management plan, Hydrogeological and geotechnical study report,Septic system design, Water connections established at each lot and Environmental impact study. Taxes are not yet assessed. A development agreement is still to be registered on title. Let your imagination take the lead - start planning your build today in this sought-after lakeside community. (id:28006)
Part 4 W. Ipperwash Road
Lambton Shores, Ontario
Steps from Lake Huron Build Your Dream Cottage or Home! Here's your chance to secure a vacant residential building lot just moments from the pristine beaches of Lake Huron. Nestled in the charming lakeside community of Ipperwash, this lot backs onto a protected conservation area - ideal for those seeking tranquility and nature. Extensive pre-construction work has already been completed, including:Grading and stormwater management plans, Hydrogeological and geotechnical studies, Environmental impact study, Septic design, Water services connected at the lot line, Survey available. Property taxes have not yet been assessed. Development agreement to be registered on title.Create your perfect escape in this peaceful lakeside setting! (id:28006)
Part 5 W. Ipperwash Road
Lambton Shores, Ontario
Vacant Residential Lot Steps from Lake Huron in Ipperwash. Don't miss this rare opportunity to own a vacant residential building lot just a short walk from the stunning shores of Lake Huron. Whether you envision a year-round home or a seasonal cottage retreat, this lot offers the perfect canvas for your beachside dream. Located in beautiful Ipperwash, the property backs onto a peaceful conservation area, providing a natural, serene setting. Extensive groundwork has already been completed to support future development, including: Grading plan, Stormwater management plan, Hydrogeological and geotechnical study report,Septic system design, Water connections established at each lot and Environmental impact study. Taxes are not yet assessed. A development agreement is still to be registered on title. Let your imagination take the lead - start planning your build today in this sought-after lakeside community. (id:28006)
63 Shakespeare Street
Bayham, Ontario
Family sized home in a lake side community. Featuring 4 bedrooms, 2 baths, detached garage, 2 driveways plus a double lot! This lot measuring 156 x 166. Port Burwell offers great fishing and recreational opportunities for your family. Check it out today! (id:28006)
6 - 156 Main Street
Bluewater, Ontario
Discover this beautifully updated ALL-INCLUSIVE two-bedroom ground floor apartment in Dashwood Ontario, ideally located just a 10-minute drive from Exeter and only 15 minutes from the stunning Grand Bend beach. This inviting unit is ready for immediate occupancy and features a refreshed bathroom and kitchen, newer flooring, and paint throughout. Enjoy the convenience of an all-inclusive monthly lease of $1,575, covering electricity, water, heat, water and 1 parking. This unit has walk-out sliding doors. Experience peaceful living with a quiet environment and a lovely green space at the back. The building has a convenient laundry room. Don't miss out on this attractive and affordable rental opportunity! Advertised rent includes a $100/m promotional discount for 1 year only. (id:28006)
13 - 280 Edward Street Nw
St. Thomas, Ontario
Prime industrial space available for lease in North St. Thomas, offering an exceptional location for businesses seeking efficiency and accessibility. Situated just one block from the St. Thomas Bypass, this approximately 2,400 sq. ft. unit provides quick and convenient access to Highway 401 and is minutes from the new battery plant currently under construction.The unit features an open, flexible layout ideal for warehousing or light industrial use, with a 12-foot ceiling height to the underside of the roof trusses. A private 2-piece washroom is included, allowing for immediate functionality with minimal build-out required.Additional costs include common area expenses, currently estimated at $200 per month, with annual reconciliation. The tenant is responsible for heat, hydro, and interior maintenance. This is a strong opportunity for businesses looking to establish or expand operations in a rapidly growing industrial corridor of St. Thomas. (id:28006)
102 - 15 James Street
South Huron, Ontario
Available January 1, 2026! This barrier-free, 2 bedroom main floor suite at James Street Commons is an aesthetically pleasing, well-designed property located just one block from the vibrant MainStreet core with shopping, dining and the hospital nearby, and a quick 35 minute commute to London or Stratford. Conveniently located yet situated on a quiet residential street with 24/7 secure access, the interior boasts luxurious finishes, oversized windows and 9 foot ceiling that provide for an elegant, yet bright and comfortable space to call home. The stylish open concept kitchen/dining area features stainless steel appliances, quartz countertops, two-tone cabinetry, subway tile backsplash, and an island. An in-suite laundry room is a bonus, while a large primary bedroom with a spacious walk-in closet, and a second bedroom share a 3 pc washroom with a tiled shower. A private covered patio is perfect for relaxing during the warmer months. (id:28006)
3 - 232 Elm Street
St. Thomas, Ontario
Discover The Elm by Koko Moa Living - where modern renovation meets comfort and accessibility in the heart of St. Thomas.This bright ground-floor 1-bedroom suite at 232 Elm Street offers easy access, open living space, and contemporary finishes. Designed for professionals, hospital staff, or retirees, it's a perfect blend of practicality and style.Located directly across from St. Thomas Elgin General Hospital, The Elm places you within walking distance to shopping, restaurants, and schools, as well as Pinafore Park and Lake Margaret's scenic trails. Port Stanley Beach is just a short drive away.Now under new ownership and professional management, residents enjoy a pet-friendly community with secure keyless entry, camera security, raised garden beds, and a BBQ gazebo area for outdoor enjoyment.Each suite includes in-suite laundry, individually controlled heating and air conditioning, and generous closet space.Rent includes gas heating, building-wide fibre internet (Wi-Fi), and one parking space. Water and hydro are extra.Experience modern comfort main-floor convenience at The Elm by Koko Moa Living. (id:28006)

