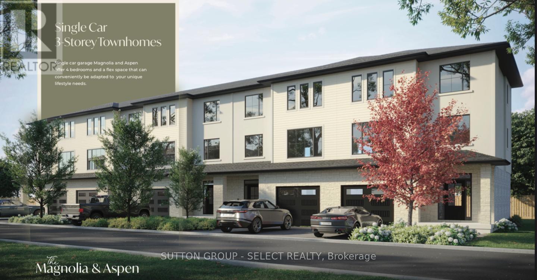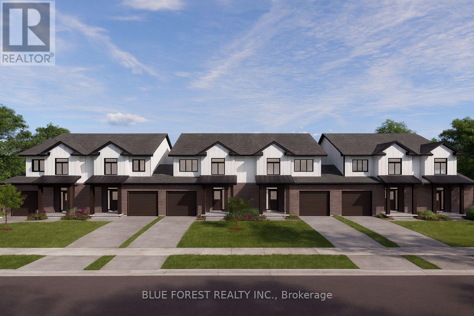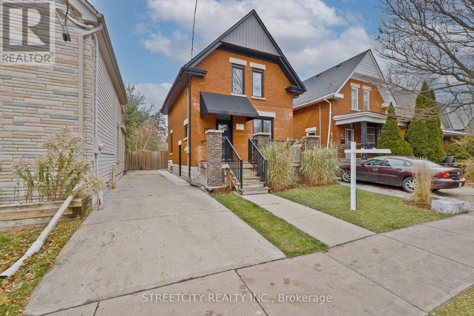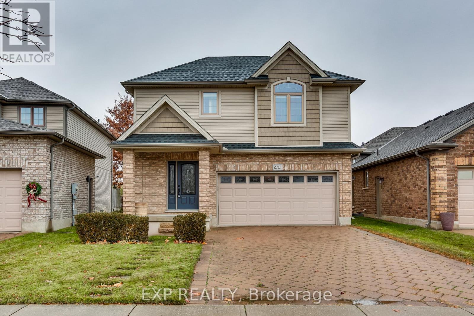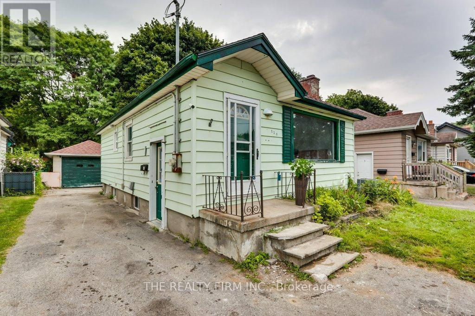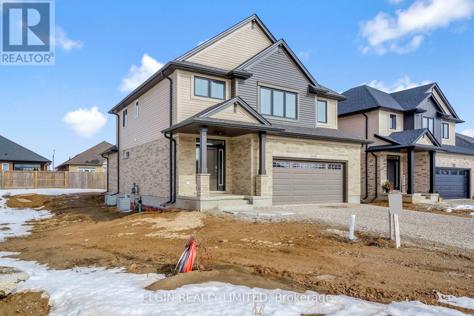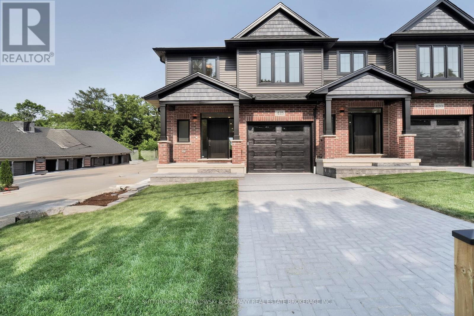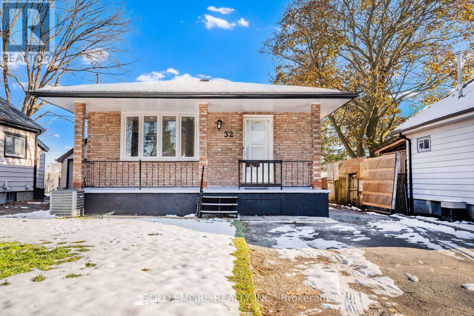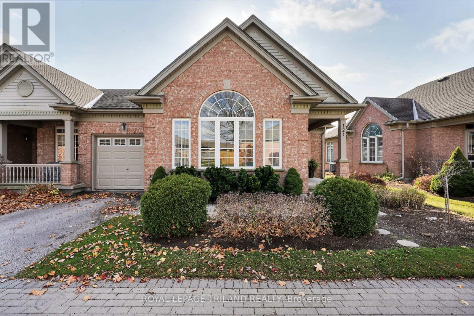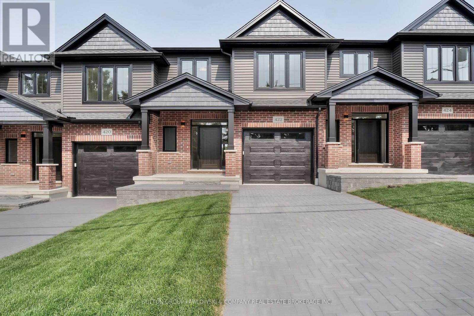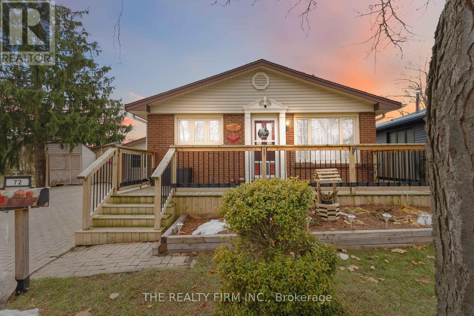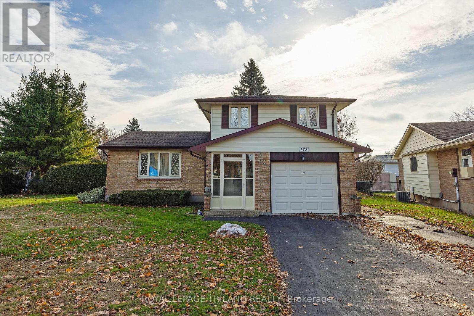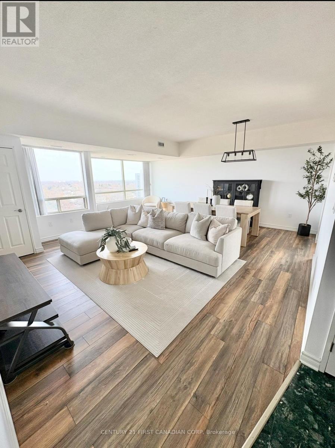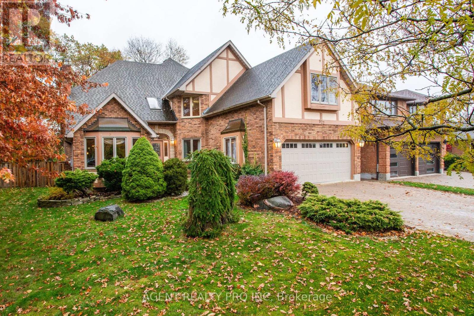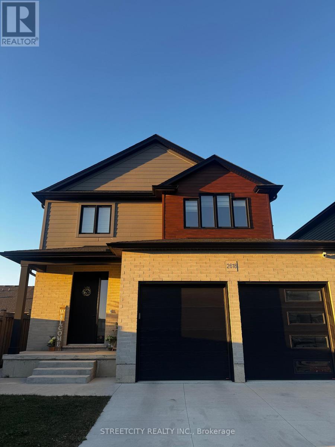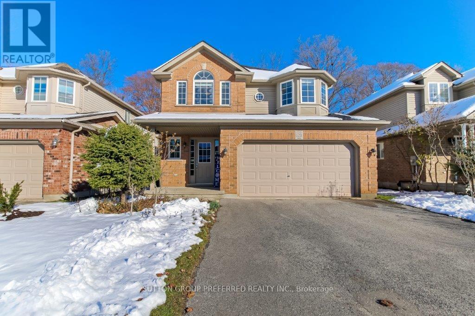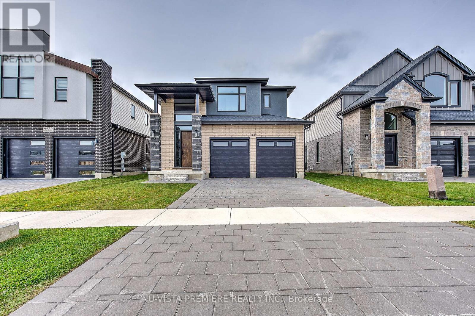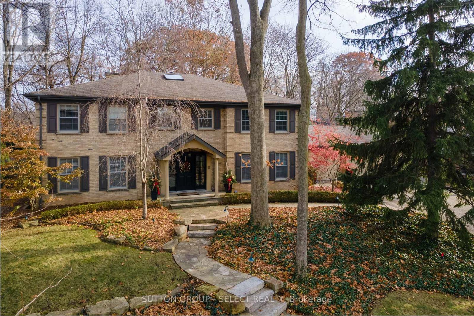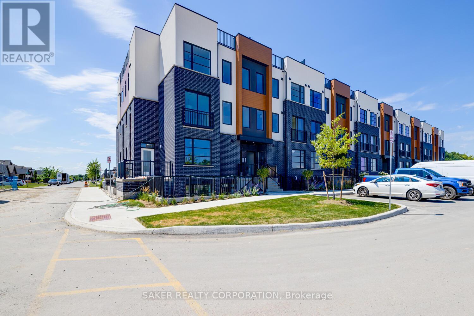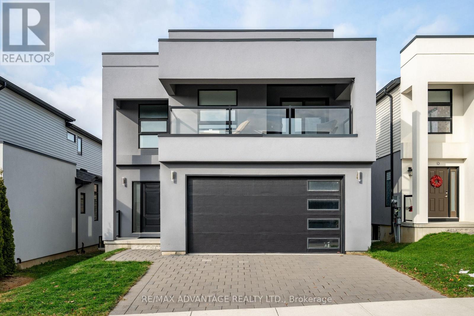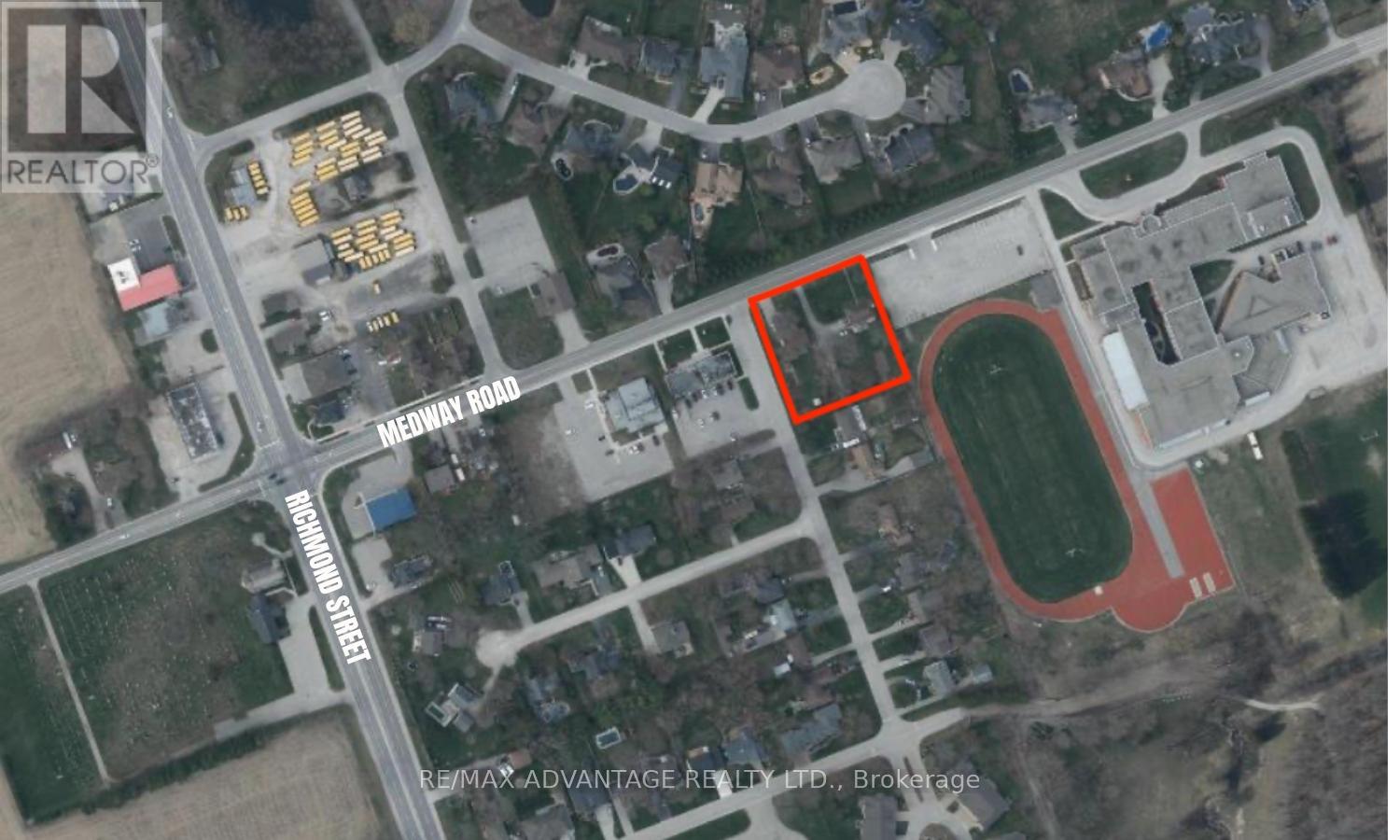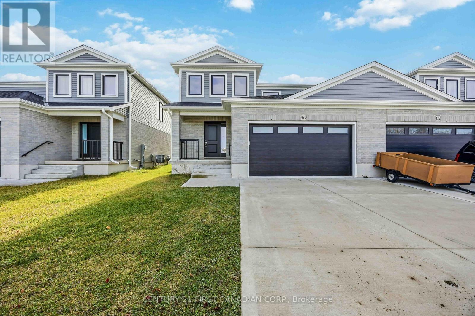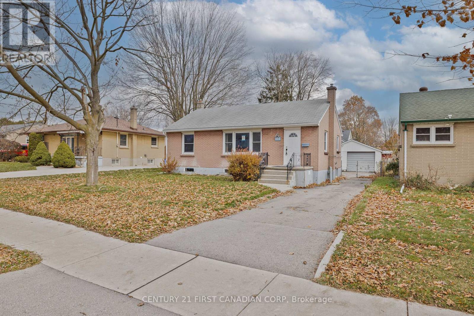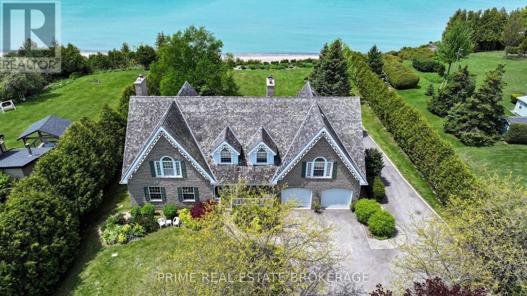4 - 233 Upper Queen Street
Thames Centre, Ontario
3 STOREY TOWNHOMES IN A FAMILY COMMUNITY. Welcome to THE OAKS on Upper Queen where nature, community, and modern living come together. Currently BEING BUILT. Nestled in the heart of Thorndale, this collection of spacious vacant land condo townhomes offers the perfect blend of comfort and convenience for growing families. With 4 and 5 bedroom designs and expansive layouts with over 2,000 sqft, these homes are designed to grow with you. These beautiful homes will be Move in Ready with all 5 appliances and garage door opener included. The interiors are adorned with beautiful Vinyl plank flooring on all levels including bedrooms and tile flooring in bathrooms, complemented by stunning quartz countertops in the kitchen and bathrooms. Step outside and enjoy direct access to a sprawling park, complete with baseball diamonds, a dedicated walking path, and endless green space for outdoor adventures. Rooted in community and inspired by nature, The Oaks on Upper Queen is where your family's future begins. Local shops, schools, and essential services are just minutes from home, while London is a short drive away, offering a full range of shopping, dining, and entertainment options. At The Oaks, life here is all about balance. Safe, friendly, and full of opportunity, Thorndale is the perfect place to plant your roots. *** This Home Features 2005 sqft, 4 Beds, 2+2 bath, 1 Car Garage, A/C, 6 appliances, garage door opener. note: pictures are from an artist rendering. (id:28006)
Lot 1 Mctavish Street
Strathroy-Caradoc, Ontario
Bakker Design & Build Inc. presents these brand-new, FREEHOLD townhomes in the new Buchanan Crossings Development in Strathroy. Offering approximately 1,800 sq. ft. of finished living space, these spacious homes are designed for comfort, functionality, and modern living. The main floor features an open layout offering a bright living area with 9-foot ceilings, a family-sized dining space, and a well-designed kitchen with ample storage and countertop space. Upstairs, you'll find three generous bedrooms, including a primary with a 4-pc ensuite and walk-in closet. A full bathroom and convenient second-floor laundry complete this level. The basement provides future potential with a rough-in for a 3-pc bath, ideal for adding extra living space as needed. BEING BUILT NOW!! Multiple lots and layouts are available. (id:28006)
80 Tecumseh Avenue E
London South, Ontario
Stunning Old South Home - Where Charm Meets Modern Living Welcome to this beautiful home in the heart of Old South - one of Canada's most desirable neighbourhoods. Surrounded by tree-lined streets, historic character, and a true sense of community, this move-in-ready home offers an ideal blend of charm and modern comfort. Step inside to a bright and inviting main floor featuring high ceilings and large windows that fill the space with plenty of natural light. The warm glow of the gas fireplace, paired with polished finishes and tile flooring, creates the perfect blend of livability and style. The open-concept kitchen includes an island and provides a spacious, functional cooking area that seamlessly doubles as a welcoming spot to gather. Just off the main living area, you'll find a main-floor laundry room and a charming two-piece powder room, adding everyday convenience to the space. Upstairs, two generously sized bedrooms each include a walk-in closet and its own ensuite with modern showers, with one also featuring a bathtub - a thoughtful layout not often found in older homes. The lower level offers plenty of storage space, keeping everything organized and out of sight. Step out the back door to a covered deck overlooking a fully fenced, beautifully maintained backyard - perfect for morning coffee, outdoor meals, or simply relaxing outside. The property also features a private laneway providing convenient parking for multiple vehicles. This home brings together comfort, style, and location - a rare find in beloved Old South. Move in, get cozy, and enjoy everything this exceptional home has to offer. (id:28006)
2701 Bateman Trail
London South, Ontario
Desired South London, east-facing location! Close to the 401 and major arterial roads. Two Storey home backing onto large private space assuring peaceful privacy. Landscaped rear yard with 2-tone composite deck, gas barbeque hookup and hookup for future outdoor fireplace. Enjoy full afternoon sun and a yard large enough for a pool if so desired! Double attached garage and private double drive totalling 6 parking spaces. Inviting entryway leads to open concept great room with gas fireplace, beautiful hardwood floor and vaulted ceiling. Kitchen with quartz countertops, premium cabinetry and walk-in pantry. Upper level comprised of primary bedroom with large walk-in closet and ensuite bath. Two more good-sized bedrooms, main 4 pc bath and the convenience of upper level laundry! Basement is completely studded and insulated, ready to finish to your specifications! High efficiency furnace and central air keep energy bills low. Layout allows for possibility of in-law suite! (id:28006)
520 Highbury Avenue N
London East, Ontario
Attention Investors & First-Time Home Buyers - Opportunity Knocks! Discover this charming, upgraded detached bungalow featuring 4-car parking, a fully finished basement with a separate entrance, ideal for future rental income or multi-generational living.This move-in-ready home offers 2+2 bedrooms and 2 full bathrooms, perfectly located near the new Hard Rock Hotel and all the exciting amenities of 100 Kellogg Lane. Enjoy the convenience of public transit at your doorstep and quick access to Highway 401, making your commute a breeze. Whether you're a growing family, first-time buyer, or savvy investor, this is a fantastic opportunity you won't want to miss, and it's available for immediate possession! (id:28006)
42203 Mcbain Line
Central Elgin, Ontario
Located in the desirable Lynhurst Heights community, this move-in ready 'Wallingford' 2-storey home by Hayhoe Homes offers 4 bedrooms, 2.5 bathrooms, and a double car garage with convenient access to St. Thomas amenities and an easy drive to London and Highway 401. A striking two storey foyer welcomes you into the open concept main floor, featuring 9 foot ceilings, hardwood and ceramic tile flooring, and a designer kitchen with quartz countertops, tile backsplash, and a central island that flows into the eating area and great room with a fireplace and patio door leading to the rear covered deck with a barbecue gas line. Upstairs, the spacious primary suite features TWO walk in closets and a private five piece ensuite with a freestanding soaker tub, walk-in shower, and double sinks, along with three additional bedrooms and a full bathroom. The basement includes a finished vestibule at the bottom of the stairs and offers excellent development potential for a future family room, 5th bedroom, and bathroom. Additional highlights include a covered front porch, a hardwood staircase, convenient main floor laundry, Tarion New Home Warranty, and numerous upgrades throughout. Taxes to be assessed. (id:28006)
418 Old Wonderland Road
London South, Ontario
IMMEDIATE POSSESSION AVAILABLE. Discover modern luxury and low-maintenance living in this quality-built vacant land condo tucked at the end of a quiet cul-de-sac in Southwest London. Offering approx. 1,622 sq ft plus a beautifully finished 431 sq ft lower level, this end unit stands out for its craftsmanship, layout.The main floor features 9 ft ceilings, engineered hardwood, and an open concept design ideal for both everyday living and entertaining. The chef-inspired kitchen combines custom cabinetry, quartz countertops, tile backsplash, and a large island, with all appliances included. A bright dining area opens to the back deck, while the spacious family room showcases oversized windows and an electric fireplace with modern tile surround.Upstairs, three well-appointed bedrooms include a primary suite with a custom walk-in closet and a sleek ensuite with a porcelain and ceramic tile shower and quartz vanity. A convenient second-floor laundry room completes this level. The lower level adds a versatile finished space-perfect as a rec room, guest suite, or private home office-featuring large windows and a full bathroom.Outside, enjoy your 10' x 12' deck complete with a privacy screen, offering a quiet retreat for morning coffee or evening wind-downs. This thoughtfully designed home delivers comfort, style, and the ease of condo living, all within minutes of shopping, parks, trails, schools, and major amenities. A rare opportunity to move into a brand new home without the wait. (id:28006)
32 Empire Street
London East, Ontario
MAIN FLOOR 3 BEDS, BASEMENT 3 BEDS, TWO KITCHENS. Recently RENOVATED. Beautifully renovated all-brick detached bungalow in a quiet, family-friendly cul-de-sac, licensed with the City of London and perfect for investors or first-time buyers. This 3+3 bedroom home features a separate entrance to the basement, two full kitchens, two full bathrooms, parking for four vehicles, and a fully fenced backyard. Recent upgrades include a brand-new kitchen with new appliances and backsplash, fresh paint, new flooring, updated bathrooms with quartz vanities, bright LED lighting, and large basement windows, including a 24" x 24" egress window. Located steps from major bus routes, just minutes to Fanshawe College, downtown, and Oxbury Centre Mall, this property offers strong rental demand, excellent cash-flow potential, and quick possession as it is currently vacant. (id:28006)
121 - 2025 Meadowgate Boulevard
London South, Ontario
Welcome to 121-2025 Meadowgate Blvd, a charming end unit townhouse nestled within a desirable gated community. Boasting 2+1 well-appointed bedrooms and 2.5 modern bathrooms, this residence is perfect for anyone looking to embrace a more comfortable, downsized lifestyle without compromising on quality or space. Upon entering this exquisite home, you'll be surrounded by the warmth of natural light that beams across the open concept living and dining area, complete with rich hardwood flooring, a striking vaulted ceiling, and an inviting ambience. The living space seamlessly unfolds into the eat-in kitchen, where culinary enthusiasts will delight in the opportunity to create sumptuous meals before stepping out to the private deck, crowned with a delightful gazebo, ideal for savouring peaceful moments. Convenience is key, with main floor laundry facilities and a generous primary bedroom that features a serene ensuite and a spacious walk-in closet. The large finished lower level offers additional living space, including a comfortable bedroom, a full bathroom, a recreation room perfect for entertaining, and a gas fireplace that adds a touch of cozy elegance. This immaculate home also includes a single car garage with opener and inside entry. The clubhouse, a hub of social activity, provides a party room, meeting room, gym, library, and an indoor pool. Its deck overlooks a tranquil pond with a fountain, offering picturesque views and a sense of community. Located with easy access to the 401, parks, trails, shopping, and the hospital, this property presents a turn-key solution for those seeking a serene, maintenance-free lifestyle. Spotless and move-in ready, this townhouse awaits to be your new haven of comfort and elegance. (id:28006)
422 Old Wonderland Road
London South, Ontario
IMMEDIATE POSSESSION AVAILABLE. Experience modern luxury and low-maintenance living in this quality-built vacant land condo tucked in a quiet cul-de-sac in Southwest London. Offering approx. 1585 sq ft, this thoughtfully designed interior unit blends comfort, style, and everyday convenience.The main floor features engineered hardwood, 9 ft ceilings, and an open concept layout ideal for both relaxing and entertaining. The modern vintage kitchen showcases custom cabinetry, quartz countertops, a tile backsplash, and a large island, with all appliances included. A bright dinette with patio doors leads to the back deck, while the spacious family room offers generous natural light.Upstairs, three well-sized bedrooms include a primary suite with a large walk-in closet and a sleek ensuite with a porcelain and ceramic tile shower and quartz vanity. A convenient second-floor laundry room completes this level. Step outside to a 10' x 12' deck with a privacy screen-an inviting retreat for morning coffee or evening downtime. With its thoughtful finishes, open layout, and peaceful setting, this home delivers a lifestyle of ease and elegance just minutes from shopping, parks, schools, and city amenities. A rare chance to move into a brand new home without the wait. (id:28006)
72 Metcalfe Crescent
London South, Ontario
Welcome to 72 Metcalfe Crescent, a beautifully maintained 4 level backsplit nestled on a quiet, family-friendly street. This property blends comfort, functionality, and modern style-perfect for growing families, first-time buyers, or anyone seeking a move-in-ready home in a prime location. Step up onto the newly built front porch (2023) and inside to discover a bright, inviting layout featuring spacious principal rooms, updated finishes, and excellent natural light throughout. The main living area offers a warm and welcoming atmosphere, ideal for both everyday living and entertaining. The kitchen provides ample storage, generous counter space, and a practical layout for home cooks. The insulated sunroom provides great added living space with endless possibilities. Outside, the fully fenced backyard is a private retreat with room for gardening, play, or summer gatherings. Also enjoy the recently added (2022) above ground, heated salt water pool!! This home has had many improvements including the kitchen, bathrooms, trim, a new furnace and AC (2022), tankless water heater (2024) and much more! There is also a great potential to convert the lower level into a in-law suite if desired. Located minutes from parks, schools, shopping, and transit, this home offers unmatched convenience in a great welcoming community. (id:28006)
172 Concord Road
London North, Ontario
Well maintained 3 bedroom 2 .5 bathroom sidesplit on a quiet North London street close to shopping, restaurants and minutes from Western University. Great Opportunity for a student rental or family home with a large well lit addition on the back that has two skylights and its own keyed entrance for an office just a multi-use room. The Master bedroom has a walk-in closet and ensuite. The second bathroom has a walk-in jetted tub. The basement is partially finished with the potential for a fourth small bedroom and has a bar. This property is just under 1/4 acre and has a fully fenced backyard with 2 gates (one on either side) that is beautifully landscaped with a small patio, a shed and mature trees. It also has an attached single garage and a driveway that holds 4 cars. All appliances are included including an owned water softener. (id:28006)
1206 - 744 Wonderland Road S
London South, Ontario
PENTHOUSE LIVING AT ITS FINEST! Welcome to this stunning top-floor corner unit offering breathtaking southeast panoramic views and approximately 1,370 sq. ft. of bright, modern living. This spacious 2-bedroom, 2-bathroom condo features a beautiful eat-in kitchen with ample cabinetry, a pantry, and a dishwasher, opening into a large living and dining area filled with natural light. Both bedrooms include large windows, with the primary suite serving as a private retreat complete with a 3-piece ensuite and walk-in closet. The large second bedroom -currently used as a theatre and guest room-offers two closets for added storage. Additional highlights include in-suite laundry, high ceilings, generous storage, and numerous updates throughout, such as new flooring, lighting, blinds and central A/C. Enjoy exceptional building amenities including a rooftop patio with BBQ, party room, and gym, all while taking in spectacular city views. Water and one covered parking space are included in the rent. $2,100 Plus Hydro and Gas. (id:28006)
922 Country Club Crescent
London South, Ontario
RARE OPPORTUNITY!!! BACKING ONTO THE HIGHLAND GOLF COURSE!! **INGROUND POOL*** ! Lovely gem nestled in the peaceful and family-friendly Highland area. This home is perfectly situated on a quiet crescent, backing onto the Highland Golf and Country Club! This is a quiet neighborhood with tree-lined streets and homes full of mature charm. This location offers easy access to downtown, highways, scenic trails, parks, and other amenities - all within a quick drive or just a short walk away. Fantastic, well maintained 2-story, 4 bedroom, 3.5 bathroom home with finished basement, offering 3,120 sq ft above ground and approx 710 sq ft in lower level of finished living space! The private backyard with mature trees, huge deck and a pool creates the perfect setting for entertaining family and friends and relaxation. The gate at the back of the fence leads directly onto the golf course! The main level of this home is thoughtfully designed, featuring a generously sized, eat-in updated kitchen with stainless steel appliances and plenty of counter space. The main level also boasts a large formal dining room, ideal for hosting special occasions, a formal living room with a gas fireplace, family room with a wood-burning fireplace, a convenient laundry room with direct access to the double car garage, as well as a large office and a 3 pc bathroom. The second level offers a full guest bathroom and 4 oversized bedrooms, including a primary bedroom featuring an upper balcony that overlooks the beautiful, treed backyard and the pool as well as a massive ensuite bathroom. The fully finished lower level offers a rec/play room, a spacious games room and a powder room. The improvements include : roof - 2015 (with 35 yr shingle warranty), about 75% of windows replaced in 2024, furnace - 2020, AC - 2022, pool liner - 2017, kitchen 2013, dishwasher - 2023, rest of appliances 2013. This home is a gem! All measurements approximate and to be verified by a buyer. (id:28006)
2618 Buroak Drive
London North, Ontario
Welcome to Brand new 1 Bedroom Basement (Never lived) with separate entrance and offering the perfect blend of comfort, style, and functionality. All utilities are included. A modern 3-piece bathroom, spacious bedroom, a modern kitchen, family room, private laundry, dishwasher, Refrigerator, central vacume and a lot of storage area. Northwest Public School, Sir Arthur Currie Public school and St. Gabriel Catholic Elementary Schools are in walking distance. Secondary school include St. Andre Bessette Catholic Secondary School (walking distance) and Sir Frederick Banting SS. The location is highly convenient with nearby shopping at Walmart, Marshalls/Home Sense, Canadian Tire, and plenty of dining choices. With Western University, scenic trails, and local parks just minutes away, this apartment offers the perfect balance of comfort, convenience, and quality living. (id:28006)
1051 Foxcreek Road
London North, Ontario
The original owners have taken great care of this spacious two-storey home featuring a formal living and dining area, gourmet kitchen with separate eating area, master bedroom with luxury ensuite, sundeck, and all appliances are included. To top it off, this lovely home backs onto a partially wooded area. Possession date can be flexible. (id:28006)
1689 Brayford Avenue
London South, Ontario
Stunning Newly built home in Wickerson Hills Byron. Great 4 bedroom 3.5 bath home in a great family neighborhood in Byron one of London's top school zones . The builder has done a great job with modern finishes that are sure to impress such as wide plank hardwoods and quartz counters. The kitchen comes with new stainless appliances. This one is ready for your family today. (id:28006)
129 Wychwood Place
London North, Ontario
Located on a ravine lot overlooking Medway Valley Heritage Forest, this fabulous 2 storey Georgian center hall home with a triple car garage is sure to impress. Professionally landscaped the fenced property offers privacy and amazing views of the ravine and Medway Creek. Enter a spectacular foyer with views of the upper staircase and marble floors. The adjacent living room features hardwood flooring and lovely sitting area. Next is the large family room complete with gas fireplace insert & mantle, a wall of built-in storage and entrance to the backyard area. The large dining area has plenty of natural light and tasteful wall treatments. The magnificent custom kitchen features slate floors, an oversized island with bar seating, Dacor oven, microwave, wine fridge, Miele dishwasher, wet bar, and Sub-Zero Mini Fridge. The convenient eat-in area provides access to the backyard. A large laundry/mudroom area with sink complete the main floor. The second level is highlighted by a luxury primary suite that features hardwood floors, an amazing dressing room/walk-in closet with built-in storage, recently updated 5-piece ensuite with soaker tub, heated floor, double vanity, oversized walk-in shower with glass surround. Three additional bedrooms on this level, two of them having ensuite bathrooms, an office/bedroom with French doors leading to a sundeck complete the second level. The finished basement with great rec room and wet bar, custom wall unit, walk-in cold room, separate entrance from the garage and an additional bedroom and ensuite. The covered back patio features a gas heater and automatic Phantom screens to enjoy evenings on the patio. The in-ground pool features a flagstone patio; storage shed and is separately fenced for additional safety. Other backyard features include flagstone walkways/patios, landscape lighting, concrete pad and wiring for hot tub hook-up. New solar blanket for pool, pool shed, gas heater, pool saltwater cell system. (id:28006)
175 - 3900 Savoy Street
London South, Ontario
Located on the edge of Lambeth in London's rapidly developing south end, this modern stacked townhouse is an ideal opportunity for first-time buyers and savvy investors alike. Surrounded by everyday conveniences and major economic drivers - including the new Amazon facility and the upcoming battery plant in St. Thomas - this location is positioned for growth.Inside, you'll find a stylish interior suite with a sleek open-concept layout, featuring 2 bedrooms, 2.5 baths, and upscale finishes throughout. Enjoy a bright, contemporary living space paired with your own private terrace - perfect for morning coffees or evening unwinding. The convenience continues with two assigned parking spaces and the bonus of all appliances included (Photos were taken before appliance installation.) Don't miss your chance to own this beautiful, low-maintenance home in one of the city's most desired areas to live in. (id:28006)
14 - 1820 Canvas Way
London North, Ontario
Welcome to 1820 Canvas Way #14 in the highly desirable Uplands neighbourhood of North London. This stylish 3-bedroom home offers the perfect blend of comfort, luxury, and convenience. Loaded with upgrades this bright, open-concept main floor features hardwood flooring, a stunning waterfall island, ample of cabinetry, and the added convenience of main-floor laundry. Upstairs, you'll find three generous bedrooms and two full bathrooms, creating an ideal layout for families. Step outside to your own private outdoor paradise-complete with a privacy fence, spacious deck, and relaxing hot tub, perfect for year-round enjoyment. The unfinished basement provides endless potential for future living space or storage. Located close to top-rated schools, parks, shopping, and all amenities, this home is the total package in one of London's most sought-after communities. Move-in ready and impeccably maintained-don't miss your chance to make it yours. (id:28006)
14375 Medway Road
Middlesex Centre, Ontario
A rare chance to secure infill land in the rapidly growing community of Arva, bordering North London. This ideal corner site, providing multiple access points, is currently zoned residential (townhouses) and borders Village Commercial properties providing potential for alternate uses. Ideally located along the Medway Road corridor, adjacent to Medway High School and blocks away from a major proposed development adding approximately 900 residential units to the area. Now is the time to invest in a community showing strong momentum. Great location, solid potential-contact us for all inquiries. (id:28006)
470 Main Street
Plympton-Wyoming, Ontario
Welcome to this beautifully maintained 4-year-old semi-detached 2-storey home, offering 1,736 sq. ft. of modern living space and an attached 2-car garage. Recently updated with brand-new flooring and fresh paint throughout, this home is truly move-in ready. The open-concept main floor is designed for today's lifestyle, featuring a custom Casey's Creative Kitchens design with quartz countertops. It's the perfect layout for both family living and entertaining. A convenient 2-pc bathroom plus a laundry/mudroom with inside entry to the garage complete the main level. Upstairs, the primary suite offers a private retreat with a walk-in closet and 3-pc ensuite. Two additional bedrooms and a full 4-pc bathroom provide comfort for kids, guests, or a home office setup. Outside, you'll love the deep, private backyard - a rare find that gives you plenty of room to relax, play, or plan your future outdoor projects. Location is unbeatable: under 10 minutes to Hwy 402, making commuting effortless, and just 15 minutes to Sarnia or 30 minutes to Strathroy. You are also close to schools, shopping, and a great local playground with a splash pad. A modern home, a fantastic yard, and an ideal location - everything you've been waiting for. (id:28006)
332 Manitoba Street
London East, Ontario
Welcome to this spacious three-bedroom, two-bath home offering exceptional potential in a convenient family oriented London location, and close to many amenities. The main level features a generous living area with plenty of natural light, along with three well-proportioned bedrooms and and the main full bathroom. The lower level is partially finished and includes two additional rooms-each with larger windows, offering versatility for additional uses such as home offices, or guest rooms. A main rec room area is included for extra living space with a rough-in for a kitchenette. There is a dedicated laundry area, storage space, and a separate side entrance that provide excellent flexibility for multigenerational living or a future guest/in-law suite. Outside, you will find a nice-sized backyard with a large detached garage, ideal for hobbyists, extra storage, or additional vehicle parking. With a thoughtful vision and some updates, this property presents a fantastic opportunity to build value in a desirable neighbourhood. (id:28006)
72797 Ravine Drive
Bluewater, Ontario
Rare Lakefront Opportunity: Luxury Estate with Direct Beach Access on Lake Huron. Wake each morning to the rhythm of gentle waves and golden sunlight glistening on the water. At 72797 Ravine Drive, Bluewater, Ontario, this lakefront estate captures the essence of refined waterfront living. No steep staircases, no long descent, just pristine sand and Lake Huron's sparkling shoreline at your doorstep. Expertly designed by Oke Woodsmith, this 5,000+ sq. ft. custom estate blends timeless craftsmanship with modern comfort. Expansive windows frame breathtaking lake views, while warm wood finishes, elegant millwork, and multiple fireplaces create a sense of luxury that still feels like home. The open-concept layout invites connection. Imagine morning coffee in a sunlit kitchen overlooking the waves, family gatherings by the fire, or summer nights under a canopy of stars on your private patio.With 7 bedrooms and 7 bathrooms, including a 2-bedroom guest suite above the garage, there's space for everyone to unwind in privacy. Dual geothermal systems and a 400-amp hydro service ensure year-round efficiency and comfort. Two gentle staircases lead directly to the sandy beach, making every day feel like a vacation.Nestled between Grand Bend and Bayfield, this lakefront retreat is moments from White Squirrel Golf Club, boutique shops, fine dining, and vibrant marinas offering the perfect blend of seclusion and convenience.This is more than a home, it's a legacy property, where unforgettable moments and generational memories are made. Opportunities like this on Lake Huron are exceptionally rare. Learn more about this extraordinary Bluewater estate before it's gone. (id:28006)

