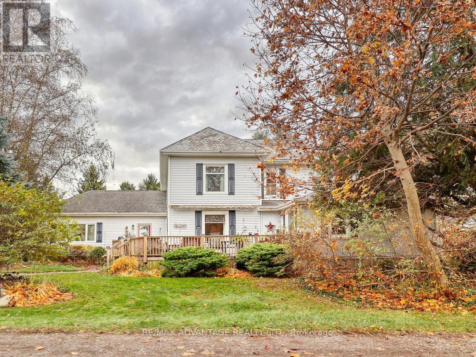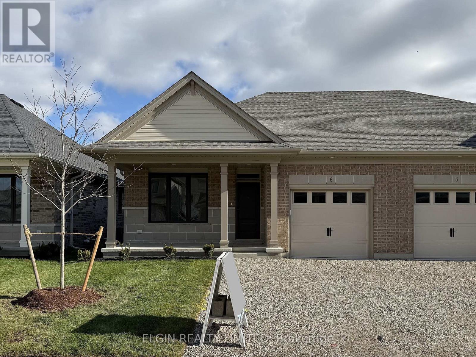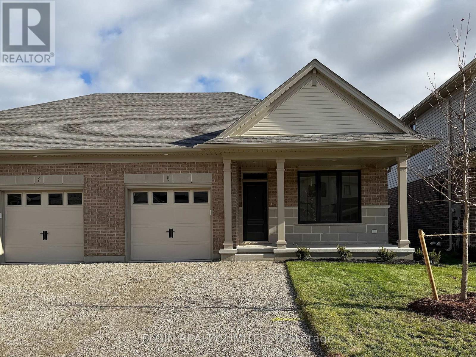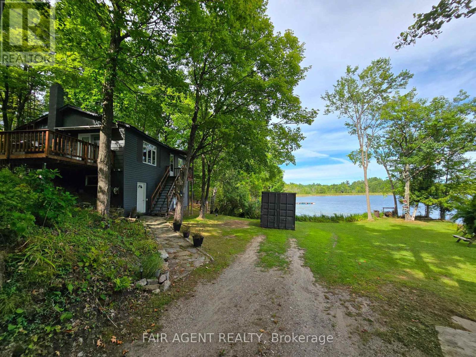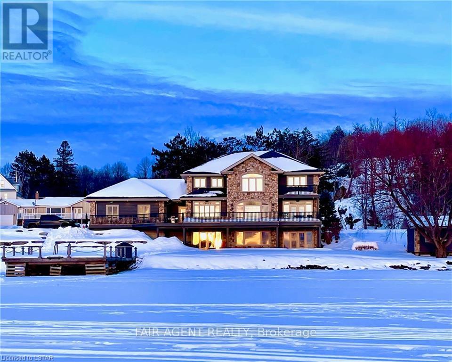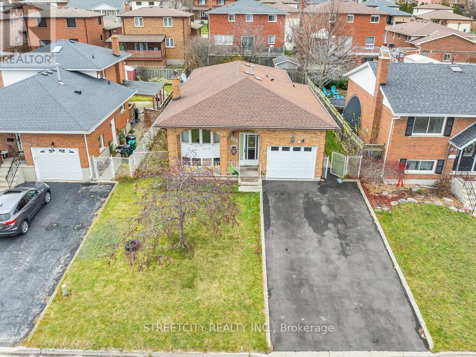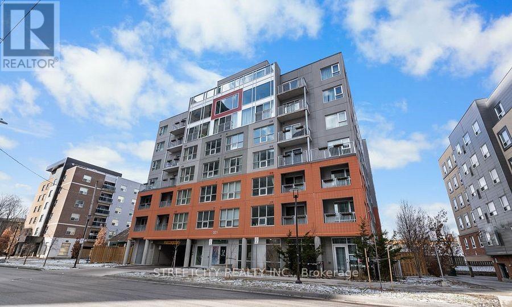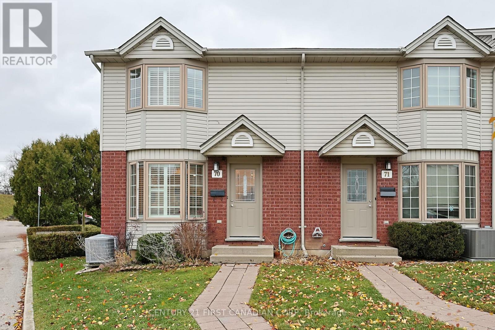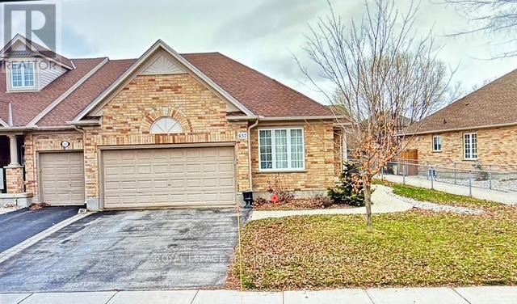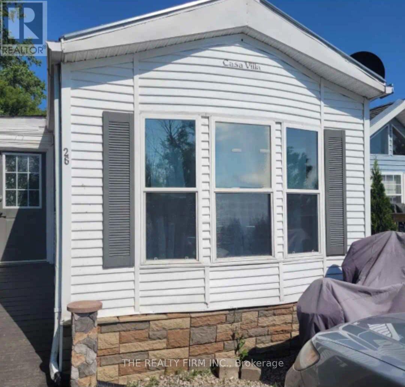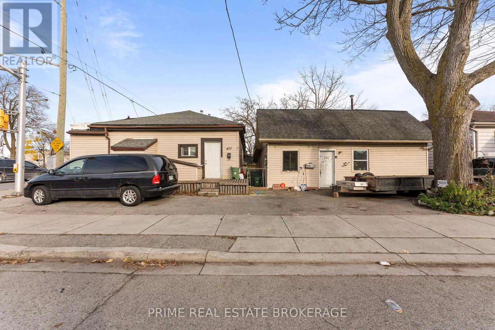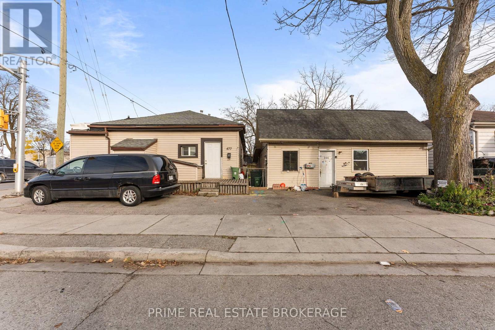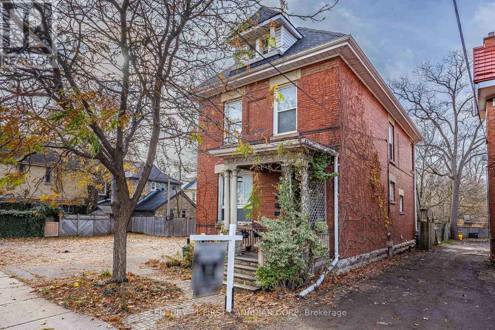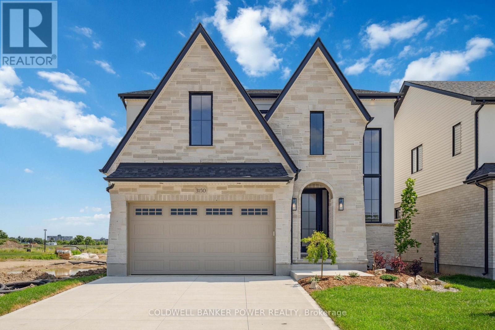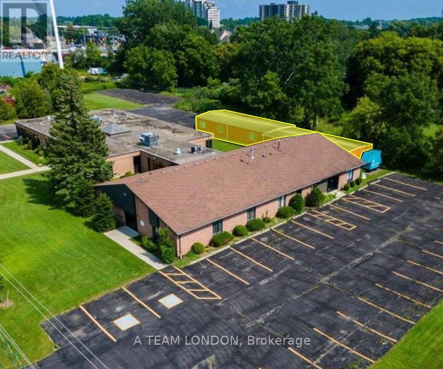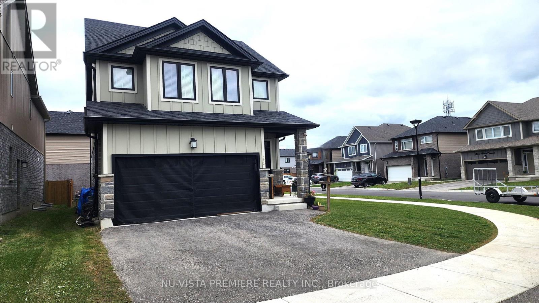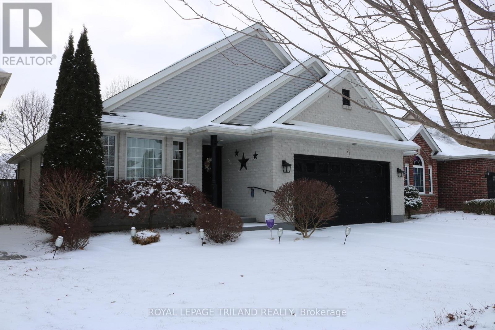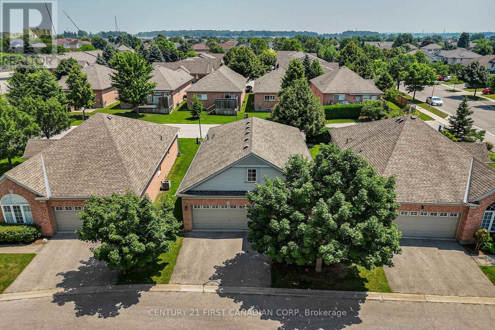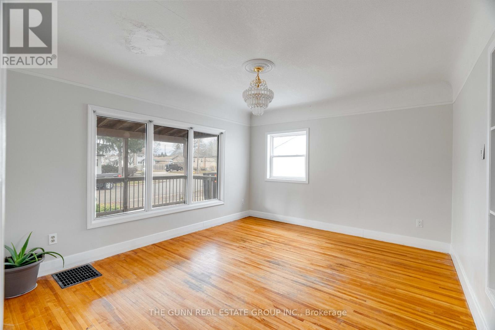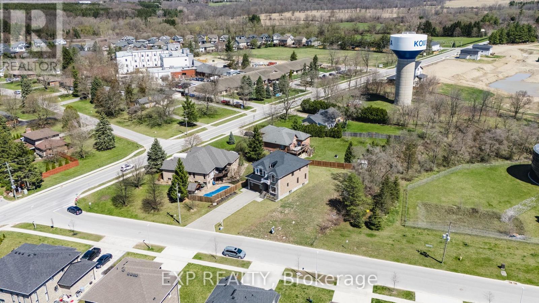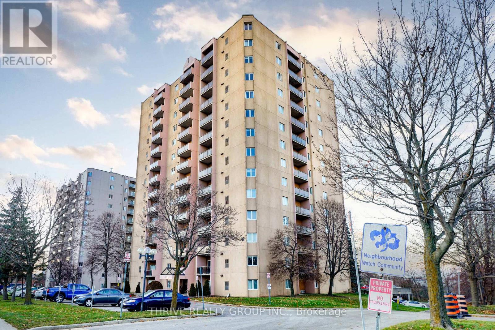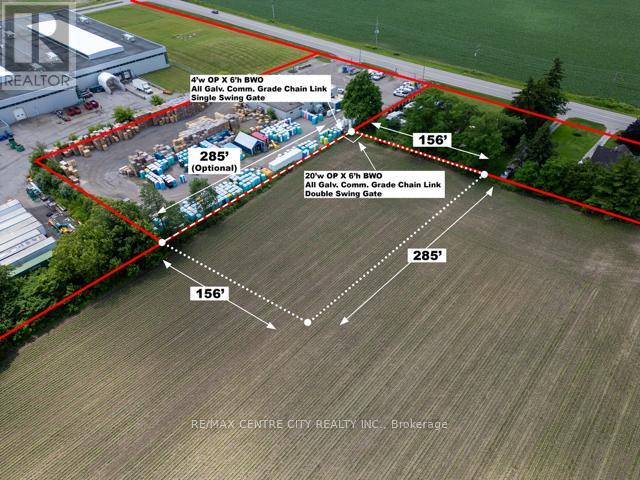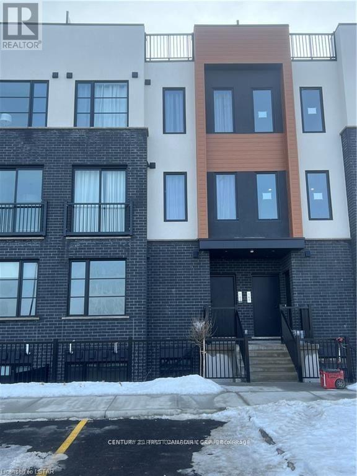9907 Littlewood Drive
Middlesex Centre, Ontario
Small farm acreage opportunity! 27 acre property (approx 20 acres of farm land with a current tenant).A lovely country setting with a character-filled, classic two-storey farmhouse. On the property is a large hip style and 3-storey barn, approx 40 x 60 ft plus a drive shed 32 x 60 ft. Super location providing quick access to Kilworth/Komoka (15 mins), 9 mins to London/ Lambeth, 7 mins to the 401 and to Sharon Creek Conservation and several Golf Courses! Super easy access to Port Stanley Beach (25 mins). A good, feel home with both a covered front porch and an east-facing sundeck! Note there is a main floor bedroom with a full bath. Terrific for an in-law set up! Warm pine floors, stained-glass windows and high ceilings. Open-concept kitchen to the living room with a cozy fireplace and plentiful windows. A beautiful, large formal dining room, a spacious sewing room, with its own walkout (a room that could have many uses), main floor laundry with an additional 2pc bathroom, and an office/bedroom complete the first level (great an in-law set up). Upstairs: 3 bedrooms, some with walk-in closets, a second 3-piece bathroom. The exterior is a nature lover's paradise with a large pond, wonderful perennial gardens, ornamental and shade trees, pergola, a split rail fence, and ample space for vegetable gardening. Furnace approx 7-years-old furnace, drilled well, Updated breaker panel, generator hookup, and a back deck with retractable awning, extensive available parking. Whether you're enjoying cozy evenings by the fireplace, watching wildlife from your windows, or spending time outdoors w/ family, this is a lovely working farm and a peaceful escape! Geowarehouse aerial view picture measurements are not necessarily accurate. The seller states NFTC fiber internet is at the lot line. The buyer can call NFTC to confirm. Note: Garage in listing is Drive shed. 2 pc bath is laundry/bath combo. 2.5 baths in all. (id:28006)
6 Hemlock Crescent
Aylmer, Ontario
Move-in ready! Built by Hayhoe Homes, this semi-detached bungalow offers open concept one-floor living with 3 bedrooms (2+1), 3 bathrooms including a private 3pc ensuite. The kitchen features quartz countertops, tile backsplash, island and pantry, and opens to a spacious great room with cathedral ceiling, cozy fireplace, and patio door leading to the rear deck. Enjoy the convenience of main-floor laundry and a single-car garage with inside access. The finished basement adds a large family room, third bedroom, full bathroom, and ample space for storage. Other features include: 9' main floor ceilings, luxury vinyl plank flooring throughout the main floor, central air & HRV, Tarion New Home Warranty, plus many more upgraded features throughout. Located in the charming town of Aylmer, close to schools, parks, shopping, and restaurants. Taxes to be assessed. (id:28006)
8 Hemlock Crescent
Aylmer, Ontario
Move-in ready! Built by Hayhoe Homes, this semi-detached bungalow offers open concept one-floor living with 3 bedrooms (2+1), 3 bathrooms including a private 3pc ensuite. The kitchen features quartz countertops, tile backsplash, island and pantry, and opens to a spacious great room with cathedral ceiling, cozy fireplace, and patio door leading to the rear deck. Enjoy the convenience of main-floor laundry and a single-car garage with inside access. The finished basement adds a large family room, third bedroom, full bathroom, and ample space for storage. Other features include: 9' main floor ceilings, luxury vinyl plank flooring throughout the main floor, central air & HRV, Tarion New Home Warranty, plus many more upgraded features throughout. Located in the charming town of Aylmer, close to schools, parks, shopping, and restaurants. Taxes to be assessed. (id:28006)
345 Everglade Crescent
London North, Ontario
Welcome to Hickory Hills, a charming Sifton-built cul-de-sac community surrounded by mature trees, gardens, greenspace, and rolling hills. Built in 1976, this 2-storey home offers 1,714 sq. ft. above grade and is located near the Thames River and several parks. The private front patio sets a welcoming tone. Inside, the main floor flows easily through the Living Room, updated Kitchen (2010), and Dining / Family Room. Upstairs are three spacious bedrooms, including a primary with a full wall of closets and cheater ensuite. The lower level adds a cozy games space with storage closets, a Family Room, bright office with walk-in closet, and laundry/utility space. Enjoy the early morning summer sunrise from your semi-private back patio. Furnace, A/C, humidifier, and smart thermostat were replaced in 2017. Electrical panel updated in 2010. This community is also known for excellent schools. (id:28006)
510 Cherie Hill Lane
Tay Valley, Ontario
Tucked along the shoreline of quiet Adams Lake, 510 Cherie Hill Lane offers a relaxed and private four-season escape just 15 minutes from Perth. With over 100 feet of direct lake frontage, a private dock, and flat grassy space for gatherings around the fire pit, this property is designed for both play and peace. Inside pairs a cozy living room with large picture windows that bring the lake right into view. The kitchen is functional and full of charm, with vintage touches and direct access to the elevated deck perfect for morning coffee or evening BBQs under the trees. Three comfortable bedrooms with updated windows and a full 3-piece bath round out the main level. The lower-level walkout basement adds excellent storage or workshop potential, with high ceilings and a wide-open layout ready for finishing. Outside, you'll find multiple storage sheds, parking for four, and plenty of space to store water toys or gear for year-round activities. The setting feels private and natural, with a backdrop of mature trees and a gentle slope to the water. Whether you're looking for a weekend getaway or a year-round residence, this property makes it easy to unplug and enjoy lake life. Close to Rideau Ferry, Murphy's Point Provincial Park, and with direct access to Big Rideau Lake by boat, this is a rare waterfront opportunity that blends simplicity with potential. (id:28006)
10 Mill Road
Parry Sound Remote Area, Ontario
Located in the tranquil northern reaches of Ontario, this waterfront masterpiece in Port Loring offers approx 4,000 square feet of thoughtfully designed living space on 1.41 acres, featuring an impressive 400 feet of shoreline along Wilson Lake. Fully furnished and crafted with precision, this custom-built home presents a kitchen that will inspire any chef, complete with expansive granite countertops, a central island, and premium stainless steel appliances. The home includes four generously sized bedrooms, highlighted by a luxurious primary suite with a spa-like ensuite, featuring a walk-in shower, a jacuzzi tub, and a custom walk-in closet by Toronto's Organized Interiors. A private office with bespoke wood cabinetry caters to remote work needs, while a full walk-out basement with heated floors remains a blank canvas for your vision. Outdoors, the property truly shines with a large pier and dock system that accommodates up to six boats, a three-bay garage with heated tile flooring, and an interlocking brick driveway. Additional features, such as a full irrigation system and an automatic power backup generator, provide unparalleled convenience. Whether you're enjoying the stunning sunsets, immaculate landscaping, or the area's peaceful environment, this property delivers a seamless blend of luxury, comfort, and natural beauty. Ideal for creating memories with family and friends, its a retreat like no other. (id:28006)
125 Stonyburn Crescent
Cambridge, Ontario
Welcome to this spacious 7-bedroom, 2-kitchen bungalow in a family-friendly Cambridge neighbourhood! The main floor offers 4 bedrooms, a full kitchen, living room, and bathroom, while the lower level features 3 bedrooms, a second kitchen, and full bath - perfect for extended family or guests. Enjoy a large backyard, newer furnace, newer driveway with parking for 4 cars plus 1 in the garage, all in a convenient location close to schools, parks, shopping, and transit. (id:28006)
315 - 321 Spruce Street
Waterloo, Ontario
Experience luxury and convenience in this bright 1+1 bedroom condo in the heart of Waterloo, just steps from University of Waterloo, Wilfrid Laurier University, and Conestoga College. Featuring high-end finishes, stainless steel appliances, quartz countertops, and floor-to-ceiling windows, this fully furnished unit offers a spacious den that can serve as a second bedroom or office, in-suite laundry, and included high-speed internet and weekly housekeeping. Residents enjoy concierge service, an exercise/recreation room, a rooftop patio, and guest suites in this well-maintained, modern building. Available from Jan 1 -book your viewing today! (id:28006)
70 - 70 Chapman Court
London North, Ontario
FURNISHED 3 bedroom, 1.5 bath townhome for rent. All furnishings, furniture is included in the rent. This home is renovated top to bottom with high end finishes, Engineered hardwood floors throughout the home,New kitchen, pot lights, patio doors, Both bathrooms are updated with state of the art showers, sinks and plumbing fixtures. End unit is quite bright and airy. The home is ready to move in for an Executive, MedicalResident, or Mature Adults. High credit scores, income statement/Employment letter preferred. Easy to view. Conveniently located near UWO, University Hospital, Costco, Masonville Mall and major shopping areas. (id:28006)
837 Silversmith Street
London North, Ontario
Spacious one-floor brick ranch in desirable Oakridge Crossing in west London. Offering 1,579 sq. ft. on the main level, this home features vaulted ceilings and an open-concept living and dining area. The kitchen includes a raised dishwasher for easy access and sliding doors leading to a 27' x 14' deck overlooking a private, fully fenced yard. Hardwood flooring enhances the hallway, and main-floor laundry provides convenient inside entry from the two-car garage. There are two bedrooms, including a generous primary suite with double closets and a private ensuite featuring a shower and deep soaker tub. The lower level adds impressive extra space with a large rec-room, games room, a full 3-piece bath with a walk-in shower, and abundant storage including a fruit cellar. Pre-wired for a security system. This home is linked only by one wall in the garage area. A great condo alternative-no condo fees. Close to parks, shopping, and West London amenities. (id:28006)
26 - 79681 Bluewater Highway
Central Huron, Ontario
Welcome to 26 Birch Street, located within the Bluewater Village community at 79681 Bluewater Highway in beautiful Goderich, Ontario. This charming 2-bedroom, 1-bath home sits on a quiet dead-end street and offers peaceful views of Lake Huron, making it an ideal spot for year-round living or a relaxing getaway. Inside, the home features a comfortable, easy-to-maintain layout with plenty of natural light. The property also includes a versatile bunkie, perfect for additional living space, hosting guests, or enjoying a cozy heated workshop. With parking for two vehicles, low leased-land fees, and close proximity to all the conveniences of Goderich, this property delivers excellent value and a laid-back lakeside lifestyle. Affordable, inviting, and steps from the water-this is your chance to enjoy the best of the Lake Huron coast. (id:28006)
234 Maitland Street
London East, Ontario
Attention investors! This rare offering includes five doors across two properties: 477 Horton Street, featuring four one-bedroom units, and 234 Maitland Street, a standalone one-bedroom unit. Sold together, these properties present an exciting fixer-upper project in an up-and-coming area of London.With plenty of long-term development potential and located in a neighborhood seeing consistent growth, this package is ideal for savvy investors looking to add value and maximize returns. Don't miss this opportunity to acquire a total of five units with endless possibilities. (id:28006)
477 Horton Street
London East, Ontario
Attention investors! This rare offering includes five doors across two properties: 477 Horton Street, featuring four one-bedroom units, and 234 Maitland Street, a standalone one-bedroom unit. Sold together, these properties present an exciting fixer-upper project in an up-and-coming area of London.With plenty of long-term development potential and located in a neighborhood seeing consistent growth, this package is ideal for savvy investors looking to add value and maximize returns. Don't miss this opportunity to acquire a total of five units with endless possibilities. (id:28006)
551 Adelaide Street N
London East, Ontario
551 Adelaide Street North presents a rare chance to own a well-maintained, solid brick fully tenanted triplex with versatile Arterial Commercial (AC2(4)) zoning in a prime, high-visibility location. This charming century property shows pride of ownership throughout, with major updates completed: shingles (2010), furnace (2016), windows (2007 and 2013), three electrical panels, and three owned hot water tanks.The building is fully rented to long-term, reliable tenants. Each unit includes its own washer and dryer, ensuring strong tenant satisfaction and consistent rental demand. The upper unit is a spacious 2-bedroom, 2 full-bathroom loft-style apartment with two private entrances, rented at $1,448.43/month inclusive. The main floor features a 1-bedroom plus den unit rented at $1,250/month inclusive, and the lower 1-bedroom unit is rented at $1,127.50/month inclusive.Situated on a deep 34x127 ft lot, the property offers flexibility for practical enhancements such as additional parking or storage solutions. Investors will appreciate the strong structure, stable income, and the potential to enhance returns through rent optimization, cosmetic updates, and operational efficiencies with utilities or insurance. Located on a major transit corridor and close to pharmacies, grocery stores, and the downtown core, this triplex is an excellent option for investors seeking reliable income in a desirable, commercially zoned location. A must-see for those looking to secure a versatile, income-producing asset. Full Financial Summary & Rent Roll Available. (id:28006)
3147 Gillespie Trail
London South, Ontario
Welcome to 3147 Gillespie Trail, MCR Homes newest subdivision in Phase 7 of Talbot Village, a vibrant, family-friendly community with parks, trails, and the brand-new White Pine Public School opening Fall 2025 just steps away. This 4 bedroom, 3.5 bathroom home showcases MCR Homes unmatched standard finishes and thoughtful design, beginning with its striking elevation. Step into the impressive two-storey foyer and you'll immediately notice the craftsmanship: custom trim work, feature walls, 8-foot doors & oak staircase that come standard in every MCR home. On the main floor, a dedicated home office with double glass doors sits off the foyer. The family room features coffered ceilings, a gas fireplace flanked by custom built-ins, and flows seamlessly into the chefs kitchen by Cardinal Cabinetry, with an adjacent dinette perfect for family meals. You'll also find a separate pantry complete with cabinetry and a covered rear porch perfect for outdoor entertaining. Upstairs, 9-foot ceilings and oversized windows bring light to all four bedrooms, each having their own ensuite access. The primary suite offers a private entry, and an ensuite with floating tub, niche shower, and a large walk-in closet. The lower level provides a separate side entry, perfect for extended family or a mortgage helper. MCR Homes offers an exclusive 1.99% 3-year fixed mortgage rate, saving you tens of thousands compared to todays typical rates making your dream home/build more attainable. MCR Homes has additional lots and plans available, with custom designs to fit your lifestyle. Whether you're building new or exploring options, this home is a must-see. Contact today to view and learn more about available lots, plans, and the 1.99% mortgage promotion. (id:28006)
1540 North Routledge Park
London North, Ontario
Freestanding building located just off Hyde Park Rd South of Fanshawe Park Rd. Brick building on 2.5 acres with 90 on-site parking spaces. 2,640 sq ft of heated storage currently vacant for immediate possession. **PLEASE NOTE THERE IS NO PLUMBING SERVICING THE UNIT. SUITABLE FOR STORAGE ONLY** (id:28006)
3074 Turner Crescent
London South, Ontario
Welcome to 3074 Turner Crescent. This beautifully built custom home, offering approximately 2,270 square feet of living space, is located in the desirable Summerside community of South London. It features three bedrooms, three bathrooms, and a main-floor office that's perfect for working from home. Inside, you'll find modern finishes, including laminate flooring, granite countertops, and high-end fixtures throughout. The second floor includes a workstation area, ideal for studying or working remotely. The primary suite features his and her walk-in closets and a spa-style ensuite bath. Additional bedrooms are generously sized, and the unfinished basement provides flexibility for future use. The neighbourhood combines a quiet residential setting with everyday convenience. You're only minutes from White Oaks Mall, grocery stores, restaurants, and major amenities. Commuting is easy with quick access to Highway 401 and main routes across the city. Families will also appreciate being close to Summerside Public School, which opened in 2022 and serves the growing community. This modern home offers comfort, quality, and convenience in a thriving South London neighbourhood. Schedule your private showing today. (id:28006)
53 Augusta Crescent
St. Thomas, Ontario
Step into a home where comfort, style, and thoughtful details come together effortlessly. Nestled in the highly desirable Shaw Valley community, this beautifully maintained Don West-built bungalow delivers a warm, inviting atmosphere from the moment you arrive.The main floor offers an easy, open-concept layout that feels both spacious and functional. At its heart is the updated 2019 kitchen - a bright, modern space perfect for family meals, casual entertaining, or simply enjoying your morning coffee. The living and dining areas flow seamlessly, creating an ideal backdrop for everyday living. Two generous bedrooms and two full bathrooms provide plenty of room to stretch out, while main-floor laundry adds the convenience every homeowner appreciates. Everything you need for comfortable one-floor living is right at your fingertips. The fully finished lower level expands your possibilities with a third bedroom, a large rec room, a half bathroom, and abundant storage. Whether you're hosting celebrations, setting up a cozy movie space, giving guests their own private area, or carving out a home office-this lower level adapts to whatever your lifestyle demands. Outside, your private backyard oasis awaits. The fully fenced yard, complete with a deck and gazebo, creates the perfect setting for summer barbecues, relaxed evenings, or quiet mornings surrounded by fresh air and calm. Beautifully maintained, thoughtfully updated, and ideally located-this home is the rare blend of practicality and charm that buyers search for in Shaw Valley. 53 Augusta Crescent - A place to settle in, stretch out, and truly feel at home. (id:28006)
153 - 2025 Meadowgate Boulevard
London South, Ontario
Welcome to this beautifully maintained, fully detached bungalow in the highly desirable Coventry Walk community. This sun-filled one-floor home offers a functional and comfortable layout featuring two spacious bedrooms, two full bathrooms, and convenient main-floor laundry .The large kitchen is perfect for entertaining, complete with a raised breakfast bar, pantry cabinet, crown moulding, and California shutters-an ideal spot to enjoy your morning coffee. The living room and hallway boast elegant hardwood flooring, while the generously sized primary bedroom easily accommodates full-sized furniture. Step outside to a private, extended, and enclosed deck equipped with an electric awning-perfect for relaxing or entertaining. Additional highlights include all appliances, window coverings, and light fixtures, plus a double-car garage providing ample space for parking and storage. Residents of Coventry Walk enjoy access to a fantastic clubhouse offering an indoor pool, fitness centre, party room, and kitchen-ideal for social gatherings and active living. Experience secure, low-maintenance adult living in a warm, community-oriented setting. (id:28006)
118 St Julien Street W
London East, Ontario
This 2 +1 bedroom home has a 1 bedroom 1 bath apartment located on the upper floor, with a separate entrance. The home has a double driveway and a detached garage, both highly sought after features that are not usually found in this area. The large covered porch leads into the main floor, with 2 bedrooms and a large living room just off the kitchen. The basement has an impressive amount of space; containing: a bathroom, a Rec room (with a gas fire place), and an additional room that could used as a bedroom or office. The apartment on the upper floor could be used to: generate income, give extra space for a mutigenerational family, or make the perfect guest suite. The home is located just up the street from Saint Julien park, which is a gem to the area. Saint Julien Park has: a playground, a few soccer pitches, baseball diamond, horseshoe pits, basketball and tennis courts, a disk-golf course, and walking/cycling paths that run along the Thames river. This unique and vibrant neighborhood has a strong sense of community and a "Front Porch" culture that you will fall in love with. Contact me with any questions or to book a showing. See you soon. (id:28006)
187 Queen Street
Middlesex Centre, Ontario
With 56.24 feet of frontage and a depth of 114.87 feet, this treed building lot in the heart of Komoka is ready for your dream home. Approved plans are already in place to build a stunning 3,000 sq. ft. custom home saving you time and steps in the process. Build it yourself or bring your own builder; the choice is yours. All services are available at the road, and key documents including grading plan, HVAC design, truss plans, and the full house designs are available in the documents tab or by request through the listing agent. Heres your chance to bring your dream home to life on a generously sized lot in the heart of Komoka. Just steps from the local tennis courts, soccer fields, and baseball diamonds, it's the perfect spot for staying active and enjoying the outdoors. You're also close to the Komoka Wellness Centre and YMCA, offering top-notch fitness options and family-friendly programs.For a quieter pace, the local library is just a short walk away ideal for an afternoon of reading or study. And if golf is your thing, FireRock Golf Club is only a quick drive down the road, known for its beautiful course and top-tier amenities. Families will love being near great schools, making day-to-day life that much easier. With everything you need close by, this is more than just a place to build its a place to grow, relax, and thrive. (id:28006)
1403 - 860 Commissioners Road E
London South, Ontario
An excellent opportunity for homeownership in a well-run, self-managed condominium community in a highly convenient South London location. This condo is now vacant and ready for its next owner.The generous living room opens onto a private balcony and connects seamlessly with the dedicated dining area.The galley kitchen offers amply space to design a functional layout with lots of storage and prep space.The primary bedroom features a large closet and easily accommodates a full suite of furniture. A second bedroom comes complete with an exceptionally deep closet. The unit also includes a 4-piece bath, an in-suite storage/laundry room, and a welcoming foyer with additional closet space. It's truly a well-designed floor plan. A standout feature of this property is the impressive list of amenities rarely found at this price point. Residents enjoy a common fitness centre with an exercise room, dry sauna, heated outdoor pool, and tennis court-ideal for staying active without leaving home. Covered parking is available on a first-come, first-served basis, parking space is not assigned.Transit is conveniently located right outside the entrance, and the unit is within walking distance to Victoria Hospital, Parkwood Hospital, shops and restaurants. Quick access to the 401 makes this an excellent choice for commuters as well. Perfect for first-time buyers, looking to downsize or investors looking to add to their portfolio. Some photos have been virtually staged. One Parking spot included with unit. (id:28006)
1274 Shaw Road
Thames Centre, Ontario
Located on the east side of Shaw Road in proximity to the Armatech plant. One acre fenced compound zoned for contractor storage, storing trailers, cars, trucks, boats etc. One foot of compacted B gravel. Landlord is in the process of installing a six foot chain link fence with a security gate. Access will be from the north entrance. Zoned General Industrial (M1).Landlord will consider renting one half of an acre to two different parties. (id:28006)
161 - 3900 Savoy Street
London South, Ontario
Located in the desirable Towns of Savoy community at 3900 Savoy Street in southwest London, this modern stacked townhouse offers the perfect blend of comfort, style, and convenience for renters. Featuring 2 spacious bedrooms, 2.5 bathrooms, and an open-concept main floor with a sleek kitchen complete with quartz countertops and contemporary cabinetry, this home provides modern living at its best. The neighbourhood is ideal for tenants seeking convenience, with quick access to grocery stores, shopping centers, restaurants, parks, and walking trails, along with effortless commuting via nearby Highways 401 and 402. Situated in a quiet, newer development close to schools, transit, and everyday amenities, this property is a fantastic option for professionals, couples, or small families looking for a clean, stylish, rental. (id:28006)

