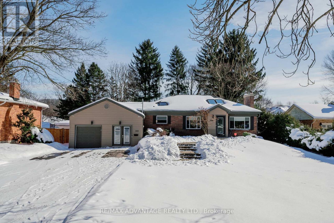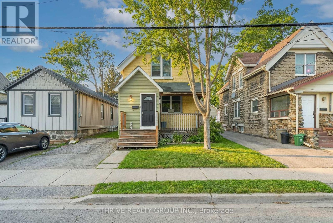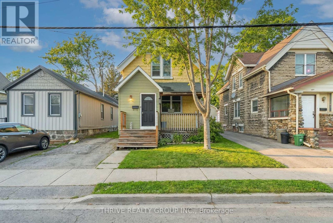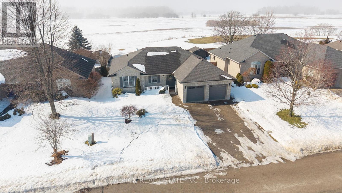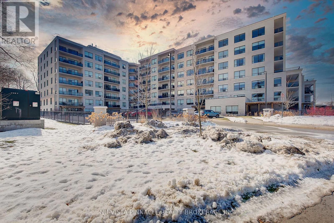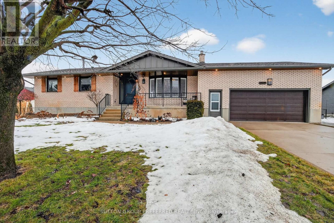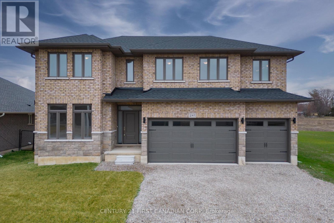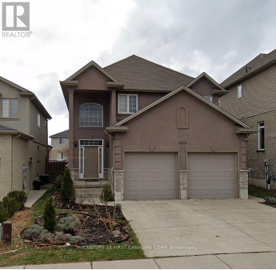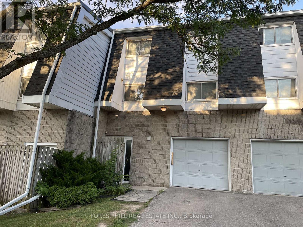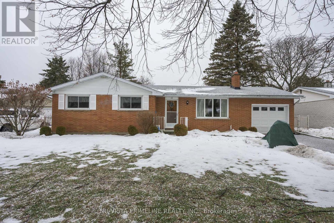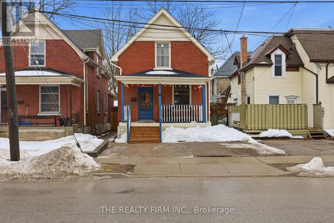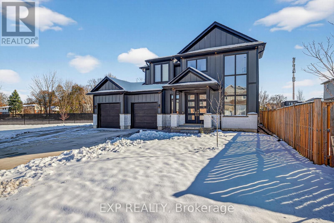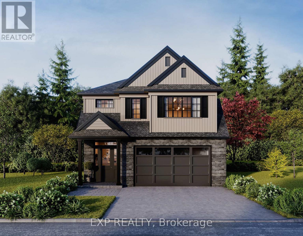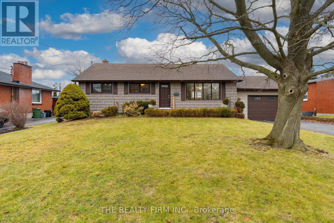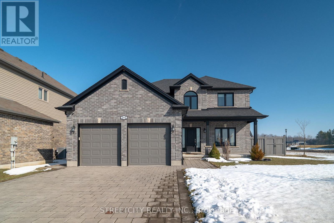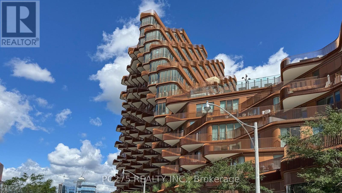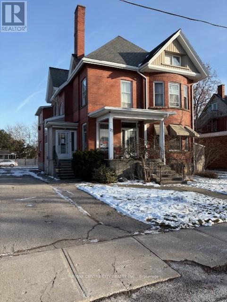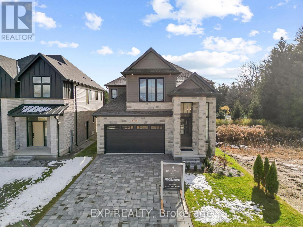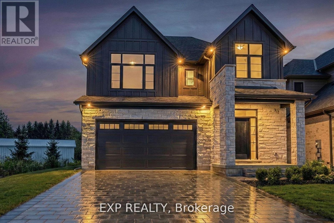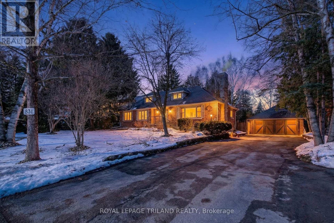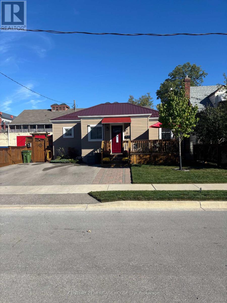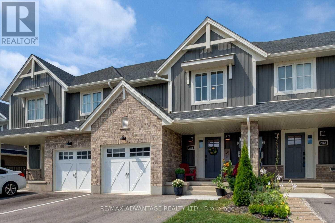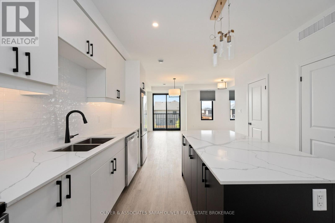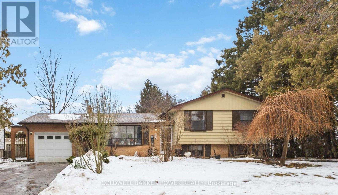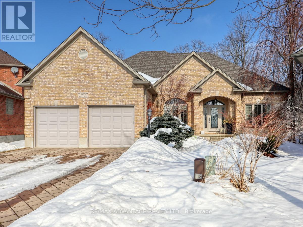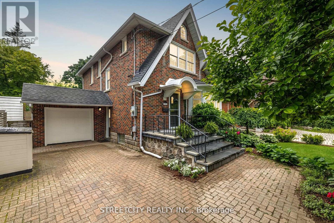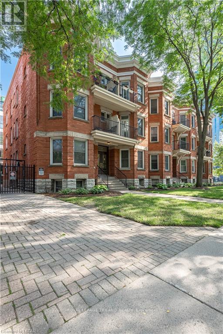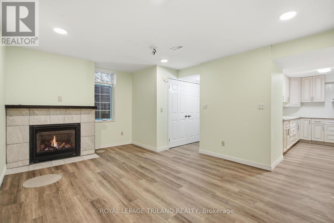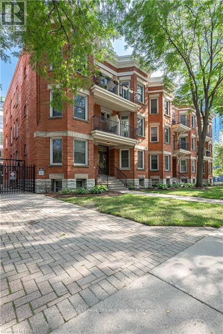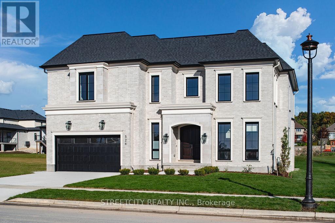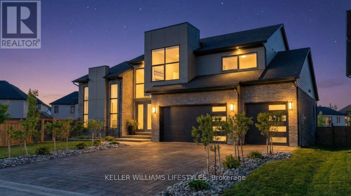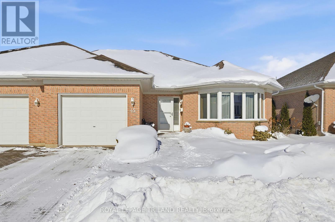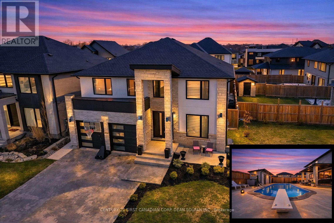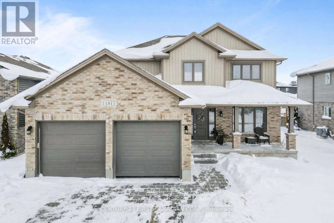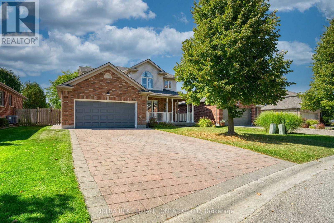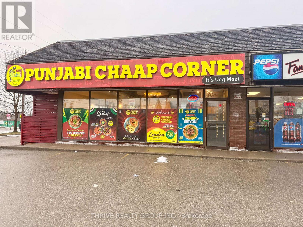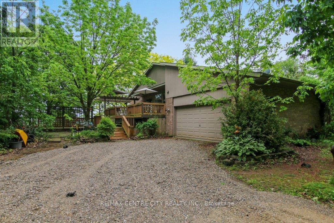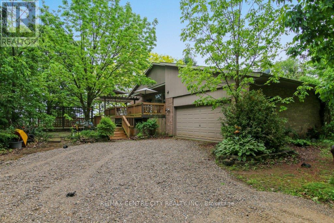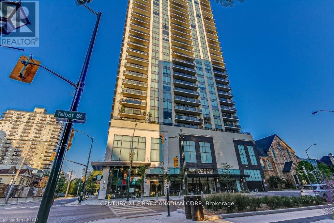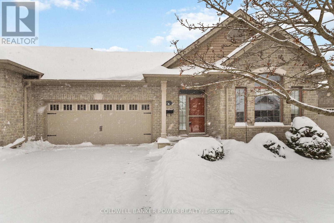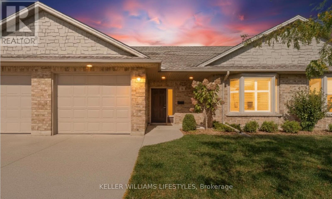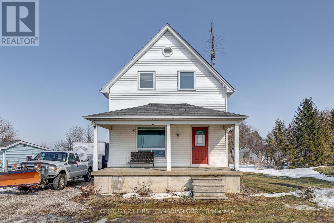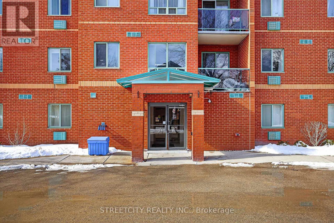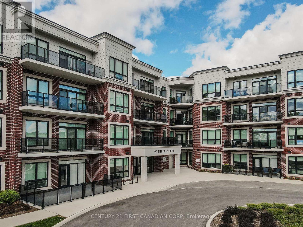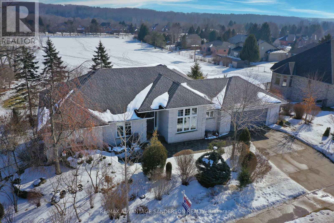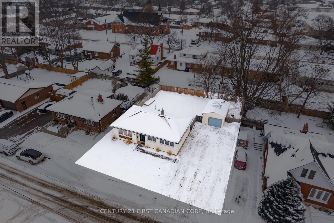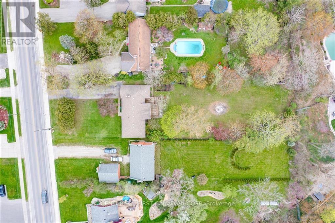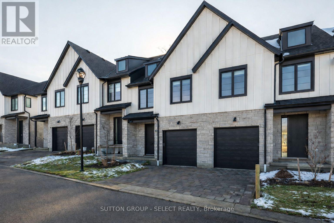832 Sunninghill Avenue
London North, Ontario
Nestled in the most desirable pocket of Oakridge, this tastefully updated bungalow sits on an impressive 75 x 200 ft lot. Celebrated for its towering mature trees, serene streets, and unparalleled access to nature, this home offers an exceptional lifestyle right at your doorstep. Step inside to discover quality finishes throughout, featuring open-concept living with a beautifully updated kitchen, complete with high-end cabinetry, stainless steel appliances, elegant granite countertops, and crown molding. The main level also includes a cozy gas fireplace, rich hardwood flooring, and 3 generously sized bedrooms with a 4pc bath. A versatile flex room provides the perfect space for a mudroom, home gym, or office. The fully finished lower level offers a second living area, two additional bedrooms, a full bathroom, and convenient walk-up access to the backyard-ideal for family living or entertaining. Some updates include; cold cellar insulation (2025), life breath system (2022), basement carpet 2024, freshly painted throughout and so much more. Located close to trails, Springbank Park & foot bridge, public transit, Thames Valley Golf Course, amenities and everything you may need. Don't miss your opportunity to live in this A+ location where homes rarely come up for sale. (id:28006)
922 Princess Avenue
London East, Ontario
Welcome to 922 Princess Ave, a beautifully refreshed character home in the heart of Old East Village. Freshly painted throughout and featuring two fully renovated bathrooms, this home perfectly blends timeless charm with meaningful modern updates.You'll immediately notice the original trim, high ceilings, and warm, inviting spaces that give the home its authentic personality. The kitchen offers excellent functionality with plenty of storage, while both renovated bathrooms feature clean, contemporary finishes that elevate everyday living.Upstairs, the bright and comfortable bedrooms provide flexible space for families, guests, or a home office. Outside, the good-sized backyard offers plenty of room to relax, entertain, garden, or simply enjoy your own private outdoor space.Located in one of London's most vibrant and creative neighbourhoods, you're just steps from local breweries, artisan bakeries, cafés, and restaurants, and only minutes to 100 Kellogg Lane, the Western Fair District, and downtown. Old East Village continues to attract homeowners who value community, culture, and walkability. (id:28006)
922 Princess Avenue
London East, Ontario
Welcome to 922 Princess Ave, a beautifully refreshed character home in the heart of Old East Village, now available for lease. Freshly painted throughout and featuring two fully renovated bathrooms, this home offers the perfect blend of historic charm and modern updates.Inside, you'll find high ceilings, original trim, and bright, inviting living spaces that showcase the home's timeless appeal. The spacious kitchen provides excellent functionality with plenty of cabinetry, while both renovated bathrooms feature clean, contemporary finishes designed for comfort and style.Upstairs, the bright bedrooms offer flexible space for families, professionals, or those working from home. Outside, the good-sized backyard provides plenty of room to relax, entertain, or enjoy your own private outdoor space.Located in the vibrant Old East Village, you're just steps from local breweries, artisan bakeries, cafés, and restaurants, and minutes to 100 Kellogg Lane, the Western Fair District, and downtown. This dynamic neighbourhood is known for its strong sense of community, arts scene, and walkable lifestyle. (id:28006)
224 Snyders Avenue
Central Elgin, Ontario
Welcome to 224 Snyders Ave in Belmont, an immaculate ranch offering nearly 3,000 square feet of finished living space across a sprawling open concept layout. Flooded with natural light, the main floor features an expansive living room with vaulted ceilings and a functional kitchen with a large island perfect for gathering. Recent high end updates include an extended master closet and a full suite of 2024 appliances including the washer and dryer in the convenient main floor mudroom. Both full bathrooms boast double sink vanities, highlighted by the brand new 2026 lower level bathroom featuring a premium walk in shower. The lower level provides incredible additional square footage with a ninety-five percent finished basement completed in 2024 that includes a large living area, a dedicated pool table room, and a versatile exercise room with professional grade rubber flooring. For added peace of mind, the home was equipped in 2024 with a Sump Pump Watchdog system featuring a dedicated alarm and battery backup. For year round comfort, the property features a 2023 garage upgrade with improved roof insulation and a dedicated heating system. Situated in a quiet family friendly neighborhood that backs onto peaceful farmland, this home is located just down the street from a brand new school currently under construction. This property perfectly balances rural tranquility with modern suburban convenience and true pride of ownership. (id:28006)
715 - 1200 Commissioners Road W
London South, Ontario
Experience the rare blend of luxury and nature at ParkWest. This premium, distinctive, and truly unique corner condo offers a tranquil setting with direct, unobstructed views of the lush canopy of Springbank Park. Unlike most units, this thoughtfully designed floor plan creates a true "treehouse" feel, where greenery becomes your backdrop. This bright and spacious 1,815 sq ft condo features 2 bedrooms plus a den or home office, and 2 full bathrooms. Large windows provide excellent natural light and frame peaceful park views throughout. The functional layout includes generous principal rooms, in-suite laundry, and a 160 sq ft private balcony, ideal for relaxing or entertaining while overlooking the park. The unit also includes underground parking with a Level 3 EV charger, along with a dedicated storage locker. The building offers amenities including a fitness room, golf simulator, party room, guest suite, and outdoor patio areas with BBQs. Located in Byron, directly across from Springbank Park with access to walking and biking trails, and close to shopping, restaurants, transit, and everyday services. A well-located and rarely offered corner unit that delivers space, privacy, views, and a refined condo lifestyle. (id:28006)
22270 Adelaide Road
Strathroy-Caradoc, Ontario
Welcome to this one-of-a-kind ranch in the charming small town of Mt. Brydges, where sophisticated country design meets thoughtful craftsmanship on a stunning park-like lot stretching 187 feet deep. From the moment you step inside, the foyer with custom built-in closet system and live edge bench sets the tone for the quality found throughout. The large bright living room features California shutters and is open to the dining area with access to the patio door and chef's dream kitchen, custom designed by Cardinal Kitchens (2021) offering wood grain cabinetry, open shelving, pantry, abundant storage, and even a dedicated doggie dish area. The main 3-piece bathroom impresses with a steam shower, newer vanity with leathered granite top & stackable laundry unit. The primary bedroom boasts custom closets and an impressive ensuite, the vanity has a leathered granite vanity top and shower has cultured granite tiles. A third bedroom currently serves as a walk-in closet with built-ins. The lower level has a spacious rec room, newer tile flooring, gas fireplace with stone mantel, a 3-piece bathroom, laundry, and another room with cabinets and sink offering endless possibilities. Outside, sip your morning coffee on the front porch with custom rod iron railing and gate system or unwind on the expansive 26' x 15' deck with powered awning overlooking your private fenced backyard oasis, complete with raised garden beds, cedar hedging for privacy, underground irrigation system and sand point well providing free water. A concrete double-wide driveway leads to an oversized 23' x 23' attached 2-car garage with inside entry and a new garage door. All this, just 15 minutes from the city's edge. Small town charm, big city convenience. Other updates: majority of windows, bedroom carpets, shutters, pine shed, James Hardie siding, eavetroughs, soffits & soffit lights. Rough-in central vac. (id:28006)
241 Leitch Street
Dutton/dunwich, Ontario
Stunning 2 Storey home in Dutton's Highland Estates. This 5 bedroom, 3.5 bathroom home is situated on a spacious lot with a triple car garage. This newly built home offers ample space for luxurious living and entertaining. Step inside to discover a grand foyer leading to expansive living areas featuring 9 ft high ceilings, elegant finishes, and abundant natural light. The gourmet kitchen is a chef's delight with granite countertops, and tile backsplash. The main level boasts an impressive Great Room room with a fireplace, a formal dining area, 2 pc powder room and a bonus Den that could be used as an additional bedroom. Upstairs, you'll find the lavish Primary suite retreat complete with a spa-like ensuite bath and a walk-in closet, along with three additional bedrooms and two bathrooms and a convenient laundry room. Outside, the expansive backyard has room for outdoor activities. With its prime location and luxurious amenities, this home offers the ultimate in comfort and style. Just minutes to the 401, 20 minutes to London, 25 to St Thomas and is zoned for great schools and close to all amenities. This vibrant community offers trails, golf, fishing, local swimming pool, splashpad, and more. (id:28006)
1310 Oakcrossing Road
London North, Ontario
Welcome to the desirable Deer Ridge Estate, where elegance and comfort blend seamlessly in this beautifully maintained, carpet-free home. The impressive two-storey open-to-above foyer and spacious front porch create a warm and inviting first impression. Inside, high quality hardwood floors flow throughout the main living areas, enhancing the home's upscale feel. The bright kitchen offers a functional layout with direct access to the backyard deck, making outdoor dining and entertaining effortless. Upstairs, you'll find 3 generous bedrooms, including a spacious primary suite featuring a walk-in closet and a luxurious 5-piece ensuite with a jetted tub and separate shower. The bathrooms are finished with elegant granite countertops, adding a refined touch. Two additional well-sized bedrooms provide excellent flexibility for family, guests, or a home office. The fully finished lower level, updated with new flooring in 2024, offers exceptional additional living space. Enjoy a large family room with laminate flooring-perfect for a home theatre, gym, or playroom. This level also includes a guest bedroom and a full bathroom, ideal for extended family or visitors. With its generous layout, quality finishes, and prime location in Deer Ridge Estate, this home offers the perfect combination of style, space, and comfort. (id:28006)
3 - 40 Fairfax Court
London North, Ontario
Welcome to a rare opportunity in the heart of Northwest London's sought-after Whitehills community. This spacious 3-bedroom, 3-bath condo with an attached garage offers generous square footage, a flexible layout, and unbeatable proximity to Western University, University Hospital, the Aquatic Centre, and scenic walking trails. Whether you're a first-time buyer, savvy investor, or someone looking to customize a home to your taste, this property is brimming with potential. Step inside to a functional multi-level layout featuring a bright living room with soaring ceilings, oversized windows, and sliding doors leading to a private deck and outdoor space. The large kitchen/dining level overlooks the living area, creating a great sense of openness and connection perfect for family living or entertaining. Upstairs, you'll find three well-sized bedrooms, including a primary suite with walk-in closet and convenient 2-piece ensuite. The lower level includes a versatile bonus room ideal for a rec room, office, or home gym and a laundry area with added storage. While some cosmetic updates are needed, the bones are solid and the location is unbeatable. With transit, shopping, schools, and trails all nearby, this is your chance to build equity in a well-established, well-connected neighbourhood. Don't miss the opportunity to make this condo your own book your showing today! (id:28006)
23 Roland Lane
London North, Ontario
Welcome to 23 ROLAND CRES ,this beautiful home on a quiet Crescent in one of the nicest neighborhoods . 1 Storey Bungalow, 3 bed room ,1 car garage on a large 65ft by 100ft west facing lot-sun all day and night. The Home has been owned by the same people for long and is very well kept. Approximately 1100 sq ft main floor and upper plus 270 sq ft finished in the basement .Open the front door and you will see the foyer , to the right is large living room with large bay window and gas fireplace, straight ahead is the updated kitchen open to dining area with patio doors and overlooking a stunning large yard with deck with awning and shed .The Bath room is also on main floor ,It has washer and dryer installed there for the people who don't want to go to basement . 3 good size bed rooms and lots of hard wood floors .The basement has a finished rec room and 2 piece bath . Loads of storage .Most windows and some doors have been updated over the years . A/C and Furnace replaced in 2026 (a/c will be installed before close-in garage ) Large driveway will hold lots of cars. Kids can walk to Stoneybrook public school or Kateri Catholic public school, walk to Lucas High School. 3.5 k to UWO ,Ride your bike to work This home is surrounded by the best nature walking trails .This is a great family home ,please take a look . You can find it on YOUTUBE as well . (id:28006)
7 Edward Street
London South, Ontario
Welcome to 7 Edward Street, a warm and charming 3 bedroom, 2 bathroom home tucked into the heart of Wortley Village in London's beloved Old South neighbourhood. Offering 1,224 square feet of thoughtfully maintained living space on a 25' x 84' fully fenced lot, this home blends timeless character with everyday comfort in one of the most walkable communities in London Ontario.From the moment you step inside, the original wood trim, rich staircase detailing and classic door frames tell a story of craftsmanship you simply don't find in newer builds. The bright dining room flows effortlessly into the cozy living area, creating the perfect space for family dinners, quiet evenings or entertaining friends. The kitchen is functional and inviting, complete with stainless steel appliances, generous cabinetry and easy access to the backyard.Upstairs you'll find three comfortable bedrooms filled with natural light and a full bathroom. The unfinished dry basement offers excellent storage. Step outside to your fully fenced and private backyard, ideal for summer barbecues, pets or relaxing under mature trees. In Wortley Village, outdoor living is a lifestyle, steps from shops, cafés, local restaurants, parks, Thames River pathways and highly rated schools, this home offers true walkability. If you've been waiting for a well maintained character home in one of London's most sought-after neighbourhoods, this is the one! Furnace & A/C (2019), Some windows (2025), Wiring & panel (2015) (id:28006)
11 Hayes Street
London South, Ontario
Stunning 3 Bedroom + 2 Bedroom IN-LAW SUITE Premium 2021 built home located in the heart of London! This 110' fronting triangle shaped lot backs right onto the Brookside Park allowing for 6 full sized car concreate driveway with seperate entrance for the basement IN-LAW SUITE. Walking in the 2 storey foyer you're greeted by large floor to celing windows showcasing the staircase to the second level. The cozy living room is highlighted by a 72'' electric tiled fireplace. The home has oversized windows along the back of the home bathing the kitchen and dinning room in loads of natural light. The laundry mudroom features a built in bench and plenty of closet space connecting to the double car garge that has east facing windows. Going upstairs the primary bedroom features lots of windows for natural light, walk-in closet, large en-suite including a soaker tub, his and her sinks, walk in tiled shower and loads of cabinetry. Bedroom 2 and 3 are generously sized with a connecting Jack and Jill 4-peice bathroom. The basement suite contains its own entrance, kitchen, laundry, 4-peice bathroom, 2 bedrooms and a living room. Down the front basement stairs the owners have private access to the utility room and extra storage. Located minutes away from Downtown, Victoria Hospital, Chelsea park, Thames Valley Parkway, and major bus routes its the perfect central location to get around. Ideal for families wanting a seperate unit, home buyers looking to house hack, or investors to house hospital employees. (id:28006)
6768 Heathwoods Avenue
London South, Ontario
Built by Johnstone Homes, a trusted local builder serving London and area for over 35 years, The Ellington is a to-be-built 4-bedroom, 3-bath detached home offering approximately 1,979 sq. ft. of finished space on a 48-ft lot backing onto mature trees in southwest London's desirable Heathwoods community. Additional 40', 52' and 58' lots are available, including quiet south-facing options with look-out or walk-out basements. Builder-finished basements and decks can also be arranged, with site plans and floor plans available upon request and two finished model homes open for viewing weekends.Inside, nine-foot ceilings, engineered hardwood in main living areas, and generous finish allowances create a modern, adaptable interior. A vaulted dining ceiling enhances the open-concept layout, ideal for everyday living and entertaining. Upstairs, four spacious bedrooms include a primary suite with double vanity and glass-tiled shower, while an unfinished basement with 3-piece rough-in offers future potential. Located near Colonel Talbot amenities, Lambeth Community Centre, and quick 401/402 access. (id:28006)
5 Montcalm Street N
St. Thomas, Ontario
This house will blow you away! Welcome to this beautifully renovated bungalow with almost 2000sqft of living space with attached garage, completely updated from top to bottom and nestled in a quiet, desirable neighbourhood in St. Thomas. With well over $100,000 invested in renovations, this move-in-ready home offers exceptional value, versatility, and modern style. The fully finished lower level features two spacious living areas, a bedroom, full bathroom, laundry, and a separate entrance making it ideal for an in-law suite or potential secondary dwelling. The main floor showcases a newer kitchen, updated bathroom, new stainless steel appliances, and convenient main-floor laundry, creating a perfect blend of comfort and functionality. Step outside to a gorgeous, oversized backyard offering privacy and outdoor living at its best, complete with a covered patio ideal for entertaining or relaxing. Located just minutes from downtown St. Thomas, this prime location provides easy access to shops, restaurants, schools, parks, public transit, and quick highway access to the 401 making commuting to London, 10 min to Port Stanly and surrounding areas effortless. Turn-key and thoughtfully updated, this home is perfect for first-time buyers, down sizers, or anyone seeking a stylish, low-maintenance lifestyle. Don't miss this fantastic opportunity! (id:28006)
102 Timberwalk Trail
Middlesex Centre, Ontario
Step inside this bright and beautifully 2018 Marquis-built home, thoughtfully designed with family living in mind. The welcoming foyer features a grand vaulted entry and 9-foot ceilings on the main floor, creating an airy, open feel from the moment you arrive. The spacious dining area flows seamlessly into the eat-in kitchen, complete with abundant cabinetry, a walk-in pantry, and plenty of space for busy mornings or entertaining friends and family. The family room offers a gas fireplace and large bright windows overlooking the expansive backyard - a true highlight of this property. With ample space for a future pool, gardens, and endless outdoor fun, this yard is ready to grow with your family. Upstairs, you'll find three generous bedrooms, including a spacious primary retreat featuring a 5-piece ensuite with a soaker tub, walk-in shower, and large walk-in closet. The unfinished lower level provides incredible potential, already roughed-in for an additional bathroom and offering high ceilings and 3 large egress windows ideal for future bedrooms or in-law suite possibilities. There's plenty of room for a play area, home gym, or recreation space tailored to your family's needs. Located on a quiet street just steps from the Rail Trail, Timberwalk Pond, parks with a playground and the Ilderton arena, this home offers the perfect blend of small-town charm and everyday convenience. Situated in the welcoming community of Ilderton, you'll enjoy local favourites like the annual fall fair, Santa Clause parade, artisan markets, arena, boutique shops, and restaurants - all while being just an 8-minute drive to North London. Opportunities like this are rare - newer homes with lots of this size in such a sought-after, family-friendly neighbourhood don't come along often. You'll love calling this one home. (id:28006)
325 - 155 Merchants' Wharf
Toronto, Ontario
Welcome to this stunning newly built waterfront condo by Tridel, offering modern luxury in one of the most desirable lakefront communities in Toronto. Perfectly positioned just steps from the scenic boardwalk along Lake Ontario, this residence combines serene waterfront living with close proximity to downtown convenience. Spanning approximately 840 sq. ft., the thoughtfully designed unit features one spacious bedroom, a versatile den ideal for a home office or guest space, and two full bathrooms. The open-concept layout flows seamlessly to a private balcony with partial lake views-an ideal spot to relax and unwind. The contemporary kitchen is equipped with sleek built-in appliances, and the convenience of in-suite laundry adds to the comfort of everyday living. Residents enjoy access to exceptional, resort-style amenities including a fully equipped gym, yoga room, large party room, billiards room, and a beautifully designed outdoor swimming pool. With controlled entry and professional concierge/security services, this high-end building offers both luxury and peace of mind. (id:28006)
27 Southwick Street
St. Thomas, Ontario
Attention All Investors, This Impressive Red Brick, multi-use building, presents a fantastic opportunity in a Prime Location, in St. Thomas just off Centre Street, close to the downtown core. The Property features approximately 750 sq ft of Professional Office space on the main floor, presently Vacant. Also complemented by Four (4) Residential Apartments Fully Rented, offering diverse income streams. Parking will never be an issue with 12 parking spaces available on site. Inside, tenants and owners will benefit from numerous updates, including newer Gas Furnace, updated Electrical Hydro Service and Updated Fire Coded Drywall. There is significant potential to expand the residential Income further by adding one more Legal apartment in the basement, which already has Two points of Access and Larger Windows. This Solid building, with its combination of commercial and residential income, numerous updates, parking and incredible location. (id:28006)
6881 Heathwoods Avenue
London South, Ontario
Crafted by Johnstone Homes, this model home embodies the timeless craftsmanship and refined detail that have defined the builder's reputation for over 35 years. Offering 3,346 sq ft of finished living space, the home features 5 spacious bedrooms and 4.5 bathrooms, including a fully finished walkout basement with large above-grade windows and direct backyard access. More than $190,000 in upgrades have been thoughtfully selected to enhance both comfort and aesthetic appeal. The main floor showcases meticulous craftsmanship, from the solid white oak staircase to floor-to-ceiling wall paneling, crown moulding, and a linear gas fireplace with Arriscraft stone surround. The kitchen stands out with solid white oak cabinetry with dovetail wood interiors, Taj Mahal quartz countertops, and a premium KitchenAid appliance package. Upstairs, the primary suite spans the width of the home and offers a soothing retreat with heated floors, a freestanding soaker tub, and an oversized glass shower, while a secondary bedroom with its own ensuite provides flexibility for family or guests. Downstairs, the finished walkout basement expands the living area with heated flooring, ideal for a recreation room, media space, or home gym. Exterior details include James Hardie cement board siding, an Arriscraft stone facade, and a 22'x16.5' covered rear deck with WeatherDek membrane, creating a perfect setting for outdoor entertaining. Every material and finish reflects the builder's commitment to lasting quality and timeless design, from the white oak staircase to the smooth ceilings, built-in speakers, and energy-efficient construction standards. Located minutes from Highways 401 and 402, residents enjoy quick access to the growing Southdale and Colonel Talbot corridor featuring Farm Boy, Starbucks, Dolcetto, Shoppers, and other nearby amenities. The Heathwoods at Lambeth is a thoughtfully designed community with high architectural standards to preserve beauty and value for years to come. (id:28006)
6875 Heathwoods Avenue
London South, Ontario
This beautifully finished home on a walk-out lot offers over 3,600 square feet of elegant living space with 4+1 bedrooms and 4.5 bathrooms, creating an ideal setting for multigenerational or family living. The family room is anchored by a warm electric fireplace, complemented by wall paneling for added character, and the primary bedroom features a striking stepped ceiling that adds architectural depth. Rich hardwood flooring extends across the second level and into the primary suite, while heated floors in the primary ensuite and basement bathroom provide year-round comfort throughout the home. The finished walk-out basement offers a thoughtful blend of openness and function, with multiple zones that work equally well for a home theatre, family gatherings, or a play area. With direct access to the backyard and a convenient kitchenette, the space is well suited for extended family or a potential in-law suite. Outside, the covered rear deck spans approximately 147 x 12 and features a privacy wall and WeatherDek waterproof membrane, creating an inviting and private outdoor area perfect for relaxing or entertaining. The home's exterior makes a strong impression with an Arriscraft stone and brick front paired with James Hardie siding, along with vinyl at the sides and rear for durability. Constructed by Johnstone Homes, a trusted builder with more than 35 years of experience, this property includes over $100,000 in premium upgrades that showcase craftsmanship in every detail. With quick access to Highways 401 and 402 and a location minutes from more than 14 parks, 39 recreational facilities, and a variety of schools, this home offers an exceptional blend of small-town charm and big-city convenience in a welcoming neighbourhood. (id:28006)
831 Riverside Drive
London North, Ontario
Stunning all-brick Oakridge Beauty with loads of character, offering over 4,000 sq. ft. of beautifully finished living space. The décor blends rustic charm with modern flair throughout. Situated on a generous 0.35-acre lot, the property is surrounded by a mature canopy of trees and features a heated in-ground saltwater pool-perfect for summer entertaining. Enter through the flagstone front porch with glass railings into a welcoming, oversized foyer. The main living room showcases a coffered ceiling, custom built-ins, and an inviting atmosphere ideal for relaxing or hosting guests. The tastefully designed kitchen features granite countertops, a farmhouse sink, banquet-style seating, and ample workspace. Sunroom, which overlooks the yard, was done in 2023 and offers amazing views of the four seasons changing. Three bedrooms are located on the main level, with a private and spacious primary retreat on the upper floor. The fully finished lower level offers a media/games room, custom built-ins, and a fifth bedroom with two egress windows-ideal for guests or teens. Both the main and lower-level bathrooms have been completely renovated with stunning tile work and glass-enclosed showers.Located in one of London's most desirable neighbourhoods, close to excellent schools, quick walk to Springbank park, trails and amenities, this home offers exceptional space, character, and lifestyle. (id:28006)
11 Barnes Street
St. Thomas, Ontario
Welcome to 11 Barnes Street. This duplex is very spacious, 3 bedrooms on the main floor, 2 bedrooms on the lower level, separate fenced backyards and both with sheds. This is a great income property and you can rent the lower level or owner occupy. The main floor has a long term tenant. recent updates include Roof 2024, Furnace 2019, and A/C 2019. Don't miss out on the opportunity of owning this great duplex. (id:28006)
258 Peach Tree Boulevard
St. Thomas, Ontario
Lovely updated freehold townhouse located in St. Thomas! You will be impressed with this well designed layout and quality of finishes throughout. 3 bedrooms, with 3 full baths and another 2 pc bath. Primary bedroom with walk in closet and ensuite. Laundry is conveniently located on the upper level. Fully fenced in yard and a finished basement which is a perfect secondary living space. Available for rent as of March 15th 2026. (id:28006)
29 - 3900 Savoy Street
London South, Ontario
Live in luxury! Fantastic 2 bedroom, 3 bathroom condo! Featuring an open concept design, you are sure to be impressed by the high quality finishes, attention to detail and the amazing 520sq/ft rooftop terrace that offers privacy and expansive views! The condo comes complete with stainless steel appliances, laundry located on the same floor as the bedrooms and 2 ensuite bathrooms. Close to shopping, schools, nature trails and quick highway access makes this a perfect spot for a young family or someone who travels for work. Book a showing soon, this incredible property will not last long. The landlord requires a rental application, a completed lease agreement, first & last months rent, credit check, letter of employment, and references from past landlords. Photos are from before the tenant moved in. (id:28006)
62 Deveron Crescent
London South, Ontario
Fantastic opportunity on this spacious side split in Pond Mills with attached garage. Oversized and fully fenced rear yard. Gleaming updated kitchen, separate dining room, vinyl and hardwood floors, huge lower family room, spacious bedrooms. Great value and potential. Don't miss this opportunity. (id:28006)
1849 Kyle Court
London North, Ontario
Warmth and Elegance on a beautifully landscaped pie-shaped lot BACKING ONTO NATURAL FOREST with trails! This beautiful ranch on a quiet court in popular NORTHWEST London on a premium lot is a must see! Stunning gourmet kitchen with loads of built-ins, extra features, and granite counters. Spacious kitchen eating area along with bonus sitting area that can be used as a reading nook, a creative space, or for just having a coffee with a friend or two, featuring a 3 way fireplace that can also be enjoyed from the large living room. 9' ceilings with transom windows and custom window coverings throughout the entire main level. Great floor plan with master bedroom suite on one side and the other 2 bedrooms on the other side. Huge master bedroom with electric fireplace, large walk-in closet with built-ins and ensuite with double sink. Views of the woods from all of the rooms except the front dining room and the one front bedroom though the front gardens and court view are also lovely! It's hard to completely appreciate the gardens this time of year but some summer pictures are available to help! Lovely deck plus a pergola providing shade for an additional seating area. Fantastic garden shed. Enormous family room with gas fireplace in the lower level plus 2 additional finished rooms. One could also be used as a 4th bedroom. Lots of storage and a rough-in for an additional bath plus a cold room and workshop with utility sink. Shingles 2024 and Central Air 2024. This lovely one owner home is a true nature lover's paradise! Showings by appointment only - call today! (id:28006)
931 Waterloo Street
London East, Ontario
Standing proudly on one of Old North London's most desirable streets, 931 Waterloo Street offers a rare opportunity to live in one of the city's most established and sought-after neighbourhoods. Known for its tree-lined avenues, historic charm, and strong sense of community, Old North places you just minutes from downtown London, Western University, St. Joseph's Hospital, excellent schools, local cafés, parks, and everyday amenities, making it an ideal setting for both families and professionals who value walkability and convenience alongside character.This storybook-style home reflects the timeless architectural beauty the area is known for, featuring steep gables, intricate brickwork, and a charming curved portico that highlights its early 20th-century heritage. Inside, original woodwork, vintage doors, detailed millwork, leaded glass windows, and rich hardwood floors create a warm and inviting atmosphere. The living room centres around a striking stone fireplace, while the formal dining room showcases coved ceilings and an original 1930s chandelier.A bright additional family room provides flexible living space, and the updated kitchen introduces modern comfort with white cabinetry, quartz countertops, open shelving, brass accents, and direct access to outdoor entertaining areas.Upstairs offers four bedrooms and a full bath, including a spacious primary bedroom. The finished lower level adds further versatility with a three-piece bathroom and bonus space suited for a playroom, gym, or home office.The backyard is a private retreat designed for both relaxation and entertaining, highlighted by a saltwater in-ground pool, stamped concrete patio, pergola, custom pool house bar, and mature gardens that create a peaceful outdoor escape.All set within one of London's most prestigious historic neighbourhoods, where character homes, mature landscapes, and close proximity to the city's best amenities make Old North a consistently coveted place to call home. (id:28006)
301 - 275 Queens Avenue
London East, Ontario
Step into timeless character and modern comfort in this adorable yet surprisingly spacious 2-bedroom, 1-bathroom apartment nestled within a stunning heritage building. Brimming with beauty and charm, this home offers the perfect blend of historic elegance and thoughtful updates. Enjoy warm afternoon sunlight streaming through large west-facing windows, creating a bright and inviting living space throughout the day. The private courtyard provides a peaceful outdoor retreat perfect for morning coffee, evening relaxation, or entertaining guests. Inside, you'll find generous room sizes, classic architectural details, and tasteful updates that make everyday living effortless. The home features lifetime warranty windows, a brand-new furnace and air conditioning system installed last year, as well as a new washer and dryer (2025). The kitchen is equipped with a new stove (2023), blending modern convenience with timeless style. Additional highlights include dedicated parking and ample storage, making this charming residence as practical as it is beautiful. Don't miss the opportunity to own a truly special home full of warmth, character, and lasting value. (id:28006)
2 - 233 Centennial Avenue
St. Thomas, Ontario
ALL INCLUSIVE! Step into modern living with this beautifully renovated one bedroom lower level unit, freshly updated and ready for you. Inside you'll find in-suite laundry, a gas fireplace in the living room, a three-piece bathroom, plenty of storage space and a kitchen with a striking island that brings both function and flair. Located in the peaceful southeast St. Thomas area this unit offers easy access to scenic trails and parks while also being just minutes from shopping, groceries, restaurants, the new VW battery plant, Port Stanley and major routes like Highway 3 and Highbury Avenue for quick access to Highway 401. Included in the rent are heat, water, electricity and parking. (id:28006)
301 - 275 Queens Avenue
London East, Ontario
Step into timeless character and modern comfort in this adorable yet surprisingly spacious2-bedroom, 1-bathroom apartment nestled within a stunning heritage building. Brimming with beauty and charm, this home offers the perfect blend of historic elegance and thoughtful updates. Enjoy warm afternoon sunlight streaming through large west-facing windows, creating a bright and inviting living space throughout the day. The private courtyard provides a peaceful outdoor retreat perfect for morning coffee, evening relaxation, or entertaining guests. Inside, you'll find generous room sizes, classic architectural details, and tasteful updates that make everyday living effortless. The home features lifetime warranty windows, a brand-new furnace and air conditioning system installed last year, as well as a new washer and dryer(2025). The kitchen is equipped with a new stove (2023), blending modern convenience with timeless style. Additional highlights include dedicated parking and ample storage, making this charming residence as practical as it is beautiful. Don't miss the opportunity to own a truly special home full of warmth, character, and lasting value. (id:28006)
326 Manhattan Drive
London South, Ontario
Over $300,000 in Builder Discounts - Luxury Living at an Unmatched Value. Elevated design, exceptional craftsmanship, and extraordinary value come together in this stunning custom residence by Mapleton Homes, located in the prestigious Boler Heights community. With more than $300,000 in builder discounts already built into the list price, this home offers immediate equity and upscale finishes that would typically require a significantly higher investment. Situated on a rare 66 x 144 pool-sized lot, this 4-bedroom, 4-ensuite executive property delivers true custom-level construction whileremaining priced well below comparable replacement cost. The savings are not cosmetic; they are structural, architectural, and thoughtfullyintegrated into the overall value of the home. Custom stone, stucco, and brick exterior, professionally designed landscaping enhancing curb appeal and outdoor living. 10-foot main floor ceilings and 8-foot doors throughout the main floor and 9 ft. 2nd floor ceilings with 8ft doors. High-end porcelain flooring and detailedmillwork across all living spaces. Designer chef's kitchen with custom cabinetry and integrated Dekton countertops and backsplash. Bronze-glass accents and architectural design features are already incorporated. Four private full en-suites, a rare luxury inclusion typically offeredas a premium upgrade. Spa-inspired primary retreat featuring a dressing room and custom built-ins. Taller basement ceilings and oversized windows are ready for future finished space. Covered concrete patio and concrete driveway included with Tarion Warranty, Survey, and HST fullybuilt into the purchase price. This home is not simply "priced to sell"; it is strategically positioned to deliver measurable financial advantage. Buyers enjoy the squarefootage, craftsmanship, and refined finishes of a fully customized executive residence while benefiting from hundreds of thousands of dollars in builder-absorbed costs. This Magnificent property is truly turnke (id:28006)
21 Locky Lane
Middlesex Centre, Ontario
Imagine coming home to a space designed around how you actually live-whether you're cooking for the family, hosting dinner parties, or simply enjoying a quiet evening. Thoughtfully crafted and beautifully landscaped for families and professionals alike, this custom-built 3-Car garage residence showcases refined updates, contemporary design, and exceptional craftsmanship in every detail. At its core lies an impressive kitchen designed for both daily life and sophisticated entertaining-complete with premium cabinetry, top-tier countertops, polished brass hardware, and a luxury Fisher & Paykel appliance suite featuring a gas range and innovative dual dishwasher drawers. Rich white oak hardwood flows naturally throughout, while thoughtfully chosen light fixtures and finishes bring style to every room. Smart motorized window controls let you adjust lighting and ambience with a simple tap on your phone. Step outside to discover exceptional outdoor living with a backyard that easily accommodates a full entertaining setup, picture alfresco dining, a cozy fire pit gathering area, and plush patio seating, all protected under a large covered porch. Beyond this, a substantial side yard offers a private, secure and safe space where kids can play freely, privately enclosed with a custom built fence. The primary bedroom is your personal escape, complete with a cozy Napoleon fireplace and a generous walk-in closet that connects directly to your spa-like 5-piece ensuite. One guest room has its own private ensuite, and two more bedrooms share a well-planned Jack and Jill bathroom, creating flexible space that works for growing families or visitors.Situated in a vibrant, family-oriented neighbourhood just minutes from London, the home provides immediate access to scenic walking trails, the YMCA, community facilities, top-rated schools, golf courses, and emerging retail destinations. With Highway 402 nearby, this property perfectly balances tranquil living with urban accessibility. (id:28006)
45 Ilderbrook Circle
Middlesex Centre, Ontario
What a great location for your retirement! This 55+ community located in the Vintage Green complex in Ilderton is a mere 10 minute drive from London. This semi-detached C1 Model Bungalow features 2 bedrooms and 2.5 bathrooms, a spacious living room and dining room which lends itself to entertaining family and friends. A main floor laundry, a large kitchen with a bright eating area featuring skylights and a sunroom overlooking the pond complete this level. The finished basement includes a huge recreational room, an office, and a powder room. This community offers a clubhouse for socializing and activities. The land lease and maintenance fee is $448 per month and includes snow removal and lawn care. This is an excellent opportunity for anyone looking to downsize, retire, or move closer to family while being part of a tight-knit and friendly neighborhood. (id:28006)
3475 Brushland Crescent
London South, Ontario
Your Dream Backyard & Entertainment Home Awaits! Dive into luxury at 3475 Brushland Crescent, featuring a fully concreted, maintenance-free backyard oasis with heated pool, covered porch, and pool house with 3-piece bath and storage-perfect for entertaining or relaxing day and night.Step inside this stunning custom-built executive home in prestigious Talbot Village. The finished basement is ideal for guests or extended family, boasting a spacious bedroom, 3-piece bath, family room, kitchen, cold room, and plenty of storage. Upstairs and on the main floor, enjoy 4+1 bedrooms, 4.5 baths, and high-end finishes throughout, including crown moulding, 8-ft doors, hardwood flooring, and sleek tile. The grand foyer with soaring ceilings leads to a private den and formal dining room with butler's pantry. The chef's kitchen features a large granite island, stylish backsplash, walk-in pantry, and flows seamlessly into the family room with gas fireplace and feature wall. Retreat to the luxurious primary suite with walk-in closet and spa-like 5-piece ensuite with soaker tub, oversized shower, and double sinks. Two bedrooms share a full bath, while a fourth bedroom enjoys its own private ensuite. Second-floor laundry adds convenience. Located close to Highways 401/402, shopping, parks, trails, and within walking distance to the new White Pine Public Elementary School. (id:28006)
181 Gilmour Drive
Lucan Biddulph, Ontario
Located in the Town of Lucan, in the Ridge Crossing subdivision, this custom-built home offers a functional layout with space for the whole family. Featuring 4+1 bedrooms and 3.5 bathrooms, the home provides a traditional floor plan with defined living areas throughout. The main level includes a family room with a gas fireplace, a separate dining room, and a kitchen with quartz countertops, a pantry, and a large island overlooking the backyard. The primary bedroom is conveniently located on the main floor and includes a walk-in closet and an ensuite bathroom. Upstairs, you'll find three additional bedrooms, a loft area suitable for a home office or play space, and second-floor laundry. The basement adds extra living space with a rec room and an additional bedroom, ideal for guests or flexible use. The fully fenced backyard features a deck, stamped concrete, and armour stone landscaping. An attached two-car garage provides parking and storage. Conveniently located close to Wilberforce Public School, future soccer fields, and local amenities. Approximately 20 minutes to North London and 30 minutes to Grand Bend and the shores of Lake Huron. Recent updates include new luxury vinyl plank flooring on the main level and new carpet on the second level. (id:28006)
2021 Lumb Court
London North, Ontario
Stunning 2 storey modern home is situated on a private, premium lot in highly south after heart of Sunningdale Community. Bright main floor boasting a great layout, gorgeous great room with gleaming hardwood floor and cozy gas fireplace, beautiful windows overlooking the overside backyard, Gourmet chef's kitchen, handcrafted cabinetry, Quartz countertops, ceramic tile, built-in pantry, subway tile backsplash and stainless steel appliances. Sun soak dining area walks out to the BONUS sunroom and leads to the fenced backyard. Main floor office looks over the inviting covered front porch. Functional mudroom showcases stacked laundry and built-in cabinets and countertops. 2nd floor offers 3 bedrooms and 2 full bathrooms includes the luxury master bedroom and lavish spa Ensuite with generous walk-in closet, soaked tub, gorgeous glass shower. A spacious finished basement with a full bathroom, perfect for family activities- from a children's play zone to a media room or hobby space. Double garage and doubled drive way. Close to Medway Valley, hiking trails. close to all amenities in Masonville Shopping area, easy to access to banks, restaurants, mall, plazas, movie theater, and convenient transit. School buses to TOP Masonville PS, A. B Lucas SS, and close to UWO and hospitals. Grow your family in one of the nicest neighbourhoods in this forest city. (id:28006)
1 - 1631 Oxford Street E
London East, Ontario
PRIME HIGH-EXPOSURE RETAIL OPPORTUNITY - Ideally located directly across from Fanshawe College, this end-cap commercial unit benefits from exceptional pedestrian and vehicular traffic. The space is approximately 1,793 square feet and is currently configured as a restaurant with patio, with all existing kitchen infrastructure in place, making it well-suited for food-service or hospitality uses. The property is situated within a well-maintained plaza offering ample on-site parking and pylon signage, providing excellent visibility and branding opportunities. Zoning permits a wide range of commercial uses, offering flexibility for prospective tenants.The landlord is seeking a well-established tenant with a strong covenant and relevant operating experience. (id:28006)
34639 Third Line
Southwold, Ontario
Welcome to Southwold, where country living meets modern convenience. This exceptional property features a spacious barn with a furnace and hydro, perfect for a variety of uses, along with ample parking space. A charming side deck offers stunning views and easy access to the kitchen, ideal for entertaining. Step inside through large double doors into a bright foyer that leads to a cozy living room with a gas fireplace and a dining room with large windows showcasing the surrounding landscape. The eat-in kitchen, complete with a breakfast bar and deck access, is perfect for family meals and BBQs. Down the hall, the spacious primary bedroom features a walk-in closet and a cheater 5-piece ensuite, with a second bedroom completing this level. The lower level offers a relaxing sitting room, a recreation room, and a sunken wood-burning stone fireplace, perfect for unwinding. This floor also includes a laundry room with a pantry, two bedrooms, and a 4-piece bathroom. The barn, with a rich history, has been thoughtfully repurposed over the years, originally serving as an airplane hangar, then for housing horses and livestock, and later as storage for cash crops. Modern upgrades, including a furnace and hydro, make it suitable for a variety of uses, whether continuing its agricultural legacy or repurposing it for storage or hobbies. Its size and sturdy build provide ample room for equipment, animals, or workshop, with the added benefit of modern utilities. This versatile barn adds both charm and functionality to this stunning 83-acre property. With its serene setting and convenient highway/401 access, this home offers the perfect blend of peaceful living and practicality. (id:28006)
34639 Third Line
Southwold, Ontario
This stunning home is nestled on 83 acres of picturesque farm land in Southwold, offering the perfect blend of country living and modern convenience. The property includes a spacious barn with attached office, ideal for various uses, previously an airplane hanger. Upon arrival, you are welcomed by a charming side deck, offering breathtaking views and an excellent space for entertaining, with convenient access to the kitchen. As you enter the home through the large front doors, you'll be greeted by a bright foyer. A few steps lead you into the inviting living room, complete with a cozy gas fireplace, and an elegant dining room with expansive windows that provide stunning views of the surrounding land. The eat-in kitchen features a breakfast bar and a walk-out to the deck, making it an ideal spot for family meals, entertaining, or summer BBQs. Down the hall, the spacious primary bedroom includes a walk-in closet and a cheater 5-piece ensuite, offering a peaceful retreat. A second bedroom completes this level.The lower level is designed for relaxation and entertainment, featuring a cozy sitting room and a spacious recreation room, as well as a sunk-in area with a charming wood-burning stone fireplace, perfect for curling up with a good book. This level also includes a laundry room, two additional bedrooms, and a 4-piece bathroom. With its ample space, serene surroundings, and versatile layout, this home offers a unique opportunity to enjoy a tranquil lifestyle with easy access to major highways. (id:28006)
709 - 505 Talbot Street
London East, Ontario
Sophisticated downtown living at Azure, one of London's premier luxury condominium communities. Unit 709 features a bright and efficient 2-bedroom plus den, 2-bathroom layout designed for modern urban living. The open-concept main living space offers a comfortable setting for both everyday life and entertaining, while large windows showcase impressive city views and fill the home with natural light. Step outside to a large private terrace-style balcony with modern glass railings, offering generous outdoor space to relax, entertain, and enjoy the downtown skyline. The separate den is ideal for a home office or quiet workspace. The primary suite includes a private 4-piece ensuite, while the second bedroom is served by another full 4-piece bathroom, offering comfort and privacy for guests or family. In-suite laundry and quality finishes throughout add convenience and functionality. Condo fees include heating, cooling, water, and hot water, providing predictable monthly costs. The unit also comes with underground parking. Residents enjoy premium amenities, including a fully equipped fitness center, meeting room, golf simulator, and a spectacular rooftop terrace with lounge areas, gas fire pits, and panoramic views of the city skyline. Located in the downtown core with direct transit to Western University, University Hospital, Victoria Hospital, and St. Joseph's Hospital, and close to offices, restaurants, parks, and everyday essentials. Please note: furniture shown in photos was from previous staging; the unit is currently vacant. (id:28006)
5 - 2295 Kains Road
London South, Ontario
Executive one floor condo in much sought after Riverbend. 2+1 bedrooms and 2.5 baths. One of most desirable floor plans in this quality Rembrandt complex. Open concept kitchen with loads of cupboards and working counter space. Kitchen overlooks spacious dining room and living room with vaulted ceilings and skylights. Large primary bedroom suite with full ensuite and plenty of closet space. Directly off the Great room is a huge sundeck (partially covered) overlooking the beautiful green space in this complex.. very private and tranquil. Fully finished lower level with huge family room and 3rd bedroom/den and full bathroom. Fantastic opportunity at this price. (id:28006)
6 - 5969 Townsend Line
Lambton Shores, Ontario
Welcome to Townsend Meadows, a 55+ exclusive life lease community located on the edge of Forest-offering the perfect blend of convenience and peace of mind. Enjoy low-maintenance living with a monthly occupancy fee, which includes lawn care, snow removal, and use of the community hall, giving you more time to enjoy the lifestyle you deserve.This bright and inviting 2-bedroom, 1.5-bath home offers 1,175 sq. ft. of thoughtfully designed living space. The open-concept layout features a spacious kitchen and dining area that flows into a comfortable living room-perfect for entertaining or relaxing. The attached single-car garage provides convenience and additional storage, while the concrete patio with gas connections offers the ideal space for outdoor dining or a cozy fire table. Set on a peaceful lot backing onto open farmland, this home offers beautiful country views and added privacy with no rear neighbours. Experience comfortable, low-maintenance living in a welcoming community designed to let you relax and enjoy every moment. (id:28006)
20351 Duart Road
Chatham-Kent, Ontario
Welcome to 20351 Duart Rd, a beautifully updated 3-bedroom country home set on a generous half-acre lot in the peaceful Hamlet of Muirkirk. Offering the perfect balance of rural charm and commuter convenience, this move-in ready property is located just 10 minutes from Ridgetown and approximately 45 minutes to both Chatham and London. Extensively rebuilt in the 1990s, this home underwent a complete transformation, including new drywall, modern insulation, updated wiring and plumbing, and even a rebuilt foundation, providing lasting peace of mind. Over the years, thoughtful upgrades have continued, including updated windows, new front and back doors, sump pumps with battery backup, and a brand-new septic system installed in 2023. Inside, the home has been freshly painted throughout and features brand new vinyl flooring across the main and upper levels, creating a clean, cohesive, and modern feel. The main floor offers a bright eat-in kitchen with ample cabinetry, a spacious dining room, a welcoming front living room, and a foyer that invites you in. A four-piece bathroom with a laundry hookup adds practical convenience. Upstairs, you'll find three well-sized bedrooms, each complete with closets and beautiful country views. The primary bedroom is especially generous, offering plenty of space to create a relaxing retreat.The fully finished basement expands the living space with a large rec room featuring a cosy corner gas fireplace, a substantial utility and storage area, and a separate cold room ideal for wine storage or preserving garden harvests. Outside, the detached garage and expansive lot provide endless possibilities, whether you envision a workshop, expanded garage space, or a thriving garden. A newly installed gravel area provides ample additional parking for transport trucks or storage of larger vehicles. This property truly complements its peaceful country surroundings while delivering the modern updates today's buyers appreciate. (id:28006)
205 - 76 Baseline Road
London South, Ontario
Welcome to 76 Baseline Road W! This bright one-bedroom, second-floor condo is an excellent opportunity for investors, first-time buyers, or those looking to downsize. Tucked well back from the street with plenty of parking, this well-maintained building is ideally located near grocery stores, pharmacies, restaurants, and major bus routes. Inside, you'll find a smart, efficient layout featuring updated flooring throughout, in-suite laundry, and a west-facing balcony perfect for enjoying afternoon sun. The kitchen is equipped with appliances that are all less than five years old, including an over-the-range microwave. Currently tenanted, this unit offers the flexibility to continue as a turnkey investment or to make it your own. Don't miss out-book your showing today! (id:28006)
106 - 1975 Fountain Grass Drive
London South, Ontario
Welcome to The Westdel Condominiums by Tricar! This boutique style condominium sets a new standard for condominium living in London Ontario. The quality of construction can be felt as soon as you step on-site. The Westdel Condominiums are built with superior concrete construction, and a timeless red brick facade. With designer furnishings, the lobby is warm, and inviting and feels like home. This floorplan design includes 2 bedrooms, 2 full bathrooms and a den in 1220 square feet of luxurious living space plus a 115 sq ft balcony. Unit features include thoughtful lighting, Barzotti cabinetry, quartz countertops, and engineered hardwood flooring throughout. Standing 4 stories tall on the western boundary of London, this boutique style condominium offers a serene living environment close to trails, parks, and green space. Well appointed amenities enhance your living experience and include a spacious social lounge, fully equipped fitness center, comfortable guest suite, theatre room, and 2 pickle ball courts. Experience luxurious, maintenance free living at The Westdel Condominiums. If you are looking for a low maintenance lifestyle in a high end building, in a quiet desirable neighbourhood, with a great community of people - The Westdel Condominiums is where you want to be. (id:28006)
23 Birchcrest Drive
Middlesex Centre, Ontario
Extraordinary opportunity in sought after Old Kilworth, where privacy, nature, & quality come together in a way that is nearly impossible to find in today's market of small lots & quick builds. This 4000 sq ft mostly finished above grade approx. (including lower-level walk-out) custom built Rawlings ranch backs onto a breathtaking expanse of forest & open field, offering a wide, uninterrupted vista of rainbows, summer storms, & spectacular autumn colour. Designed for those who crave space, serenity, & connection to nature, this home is ideal for bird watchers, dog walkers, nature enthusiasts, multi generational families, or anyone seeking the option of a separate rental suite to help offset mortgage costs. Oversized windows & 10 ft ceilings flood the home with natural light. Large deck off kitchen overlooks forest & fields - the perfect spot for morning coffee or evening sunsets. Professionally landscaped with a large fishpond, brook, & waterfall, creating a peaceful backyard sanctuary. Spacious, flexible living - currently 4 bedrooms (could be more) - ideal for large families, guests, multi generational living or income-generating rental. Expansive lower family room, rough-in for a bar or kitchenette. Bright, open kitchen with quartz countertops, maple cabinetry, & new stainless appliances. Unbeatable Location - a true community-oriented neighbourhood with mature trees, quiet streets, & small town feel. Just steps from: Pickleball, tennis, basketball, baseball, & soccer facilities, the Thames River for hiking, kayaking, canoeing, & fishing. Excellent schools & quick access to the 402. This home offers size, privacy, nature, community, & craftsmanship. With extremely limited inventory in Old Kilworth, properties like this are rare. Whether you're seeking a peaceful nature retreat, a spacious multi generational home, or a property with income potential, this home delivers it all. Experience the beauty, privacy, & possibilities of this remarkable Kilworth sanctuary. (id:28006)
21 Beverly Road
Brantford, Ontario
Turn-key bungalow in sought-after Echo Place! This beautifully renovated all-brick home sits on a large lot in a prime location close to top-rated schools, Hwy 403 access, and Lynden Park Mall. With major exterior updates completed in 2023, excellent curb appeal, and a detached garage, this home makes a strong first impression. Step inside to a bright, modern interior featuring crown molding, 3 spacious bedrooms, a brand new modern 4-piece bath (2025), newer windows and doors, new flooring (2025), and fresh paint throughout. The show-stopping eat-in kitchen (2025) offers bright quartz countertops, stylish backsplash, and brand new appliances-perfect for everyday living and entertaining. A massive double-wide driveway fits up to 6 vehicles, and the separate rear entrance opens the door to serious potential for an in-law suite or rental unit in the unfinished basement. Immaculately maintained, super clean, and truly move-in ready. This modern bungalow checks every box-location, updates, parking, and future potential. Homes like this don't last. (id:28006)
518 Upper Queen Street
London South, Ontario
Welcome to 518 Upper Queen Street - an incredible opportunity to renovate and create your dream home while adding your own personal touch. Situated on an oversized lot just over half an acre (0.53 acres) within city limits, this property offers exceptional space and potential.Ideally located just steps from Wortley Village, Victoria Hospital, and one of London's most well-known golf courses, Highland Country Club.This brick bungalow features a spacious living and dining area with east-facing backyard views, along with three bedrooms and one bathroom on the main floor. The basement offers a separate entrance from the backyard, providing excellent potential to customize the space to suit your needs.Book your private showing today! (id:28006)
72-1175 Riverbend Road
London South, Ontario
Currently under construction with a Spring 2026 completion, this newly built modern freehold vacant land condo townhome is crafted by award-winning Lux Homes Design and Build Inc. and located in the desirable Riverbend Towns community in West London. This move-in-ready two-storey home features an open-concept main floor with oversized windows, nine-foot ceilings, and a contemporary kitchen with quartz countertops and sleek cabinetry. The bright and functional living and dining areas are ideal for everyday living and entertaining, with direct access to a private rear deck offering outdoor living space. The second level offers three spacious bedrooms, including a primary suite with a walk-in closet and four-piece ensuite, along with an additional full bathroom and convenient upper-level laundry. Finished with neutral modern selections, black plumbing fixtures, and thoughtful details throughout, this is an inside unit located in the final building of the development. Ideally situated close to highways, parks, trails, shopping, restaurants, golf courses, the YMCA, West 5, and highly regarded schools. Photos are of the builder's model home within the community. (id:28006)

