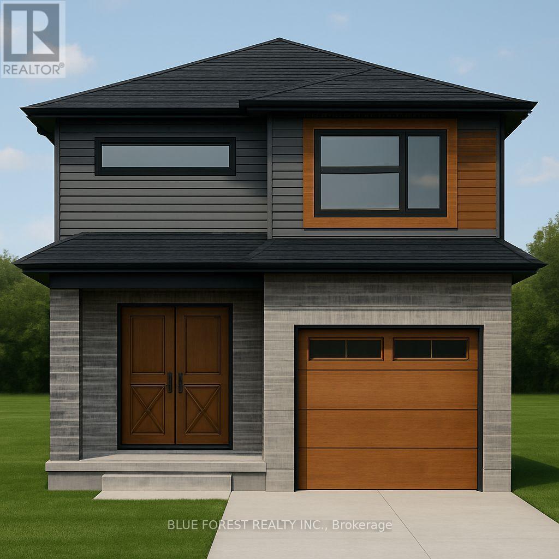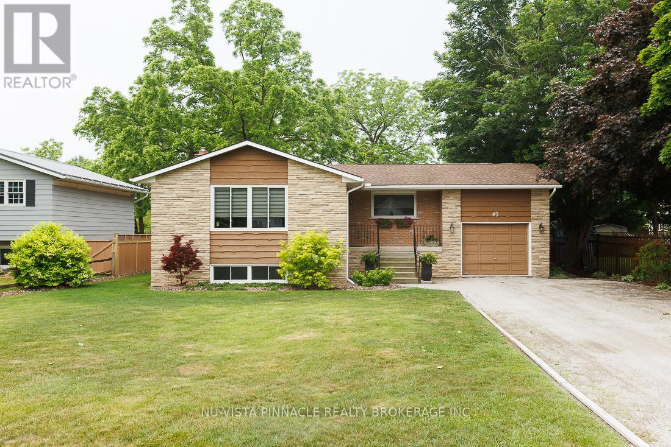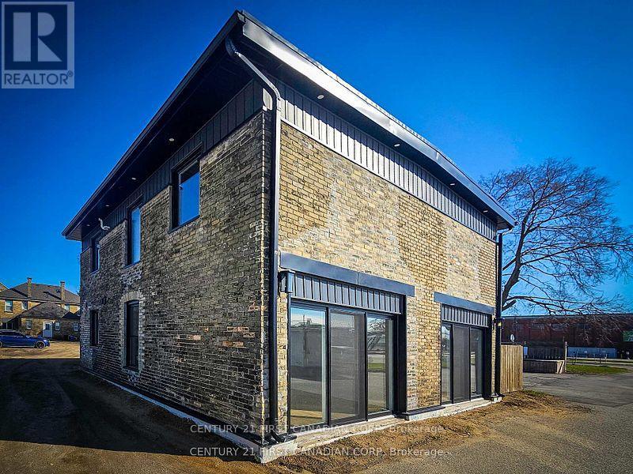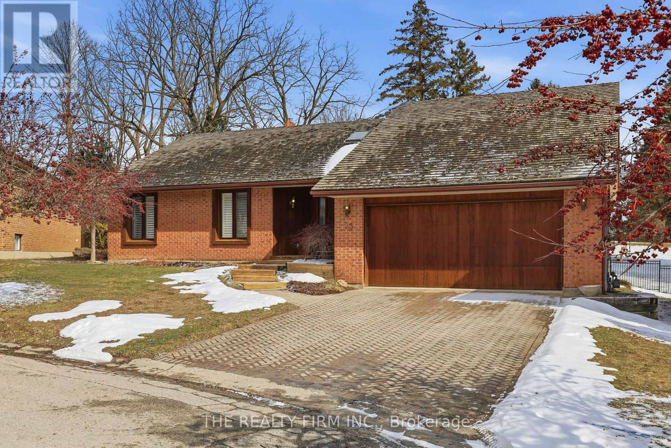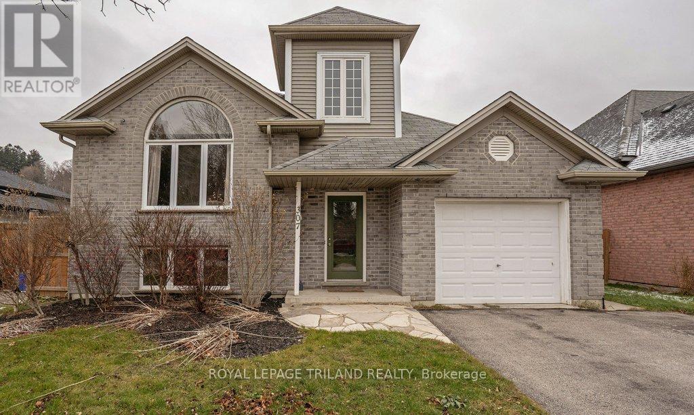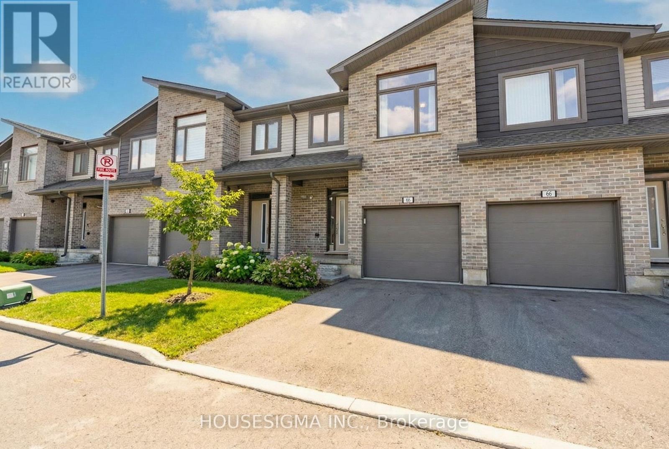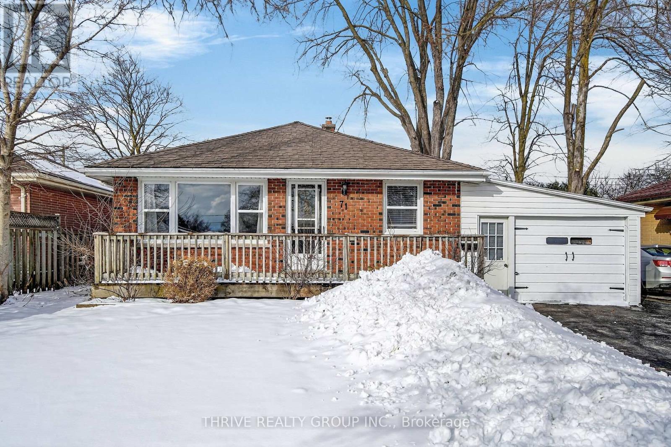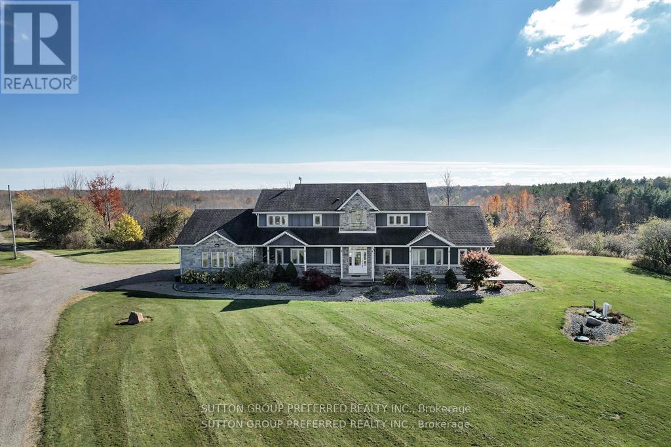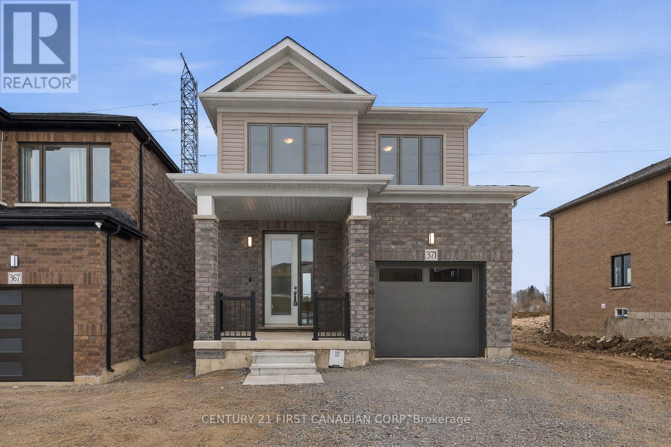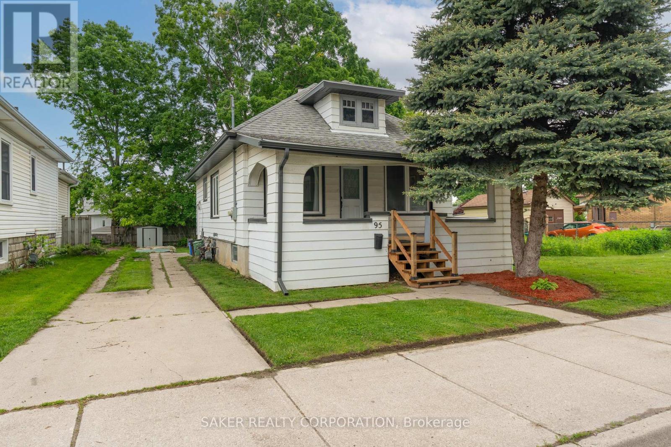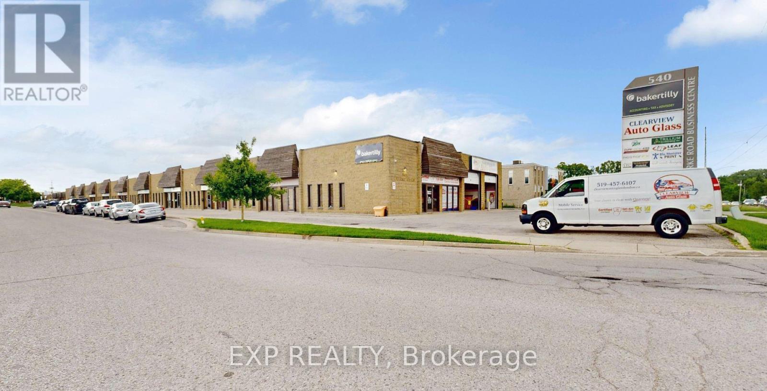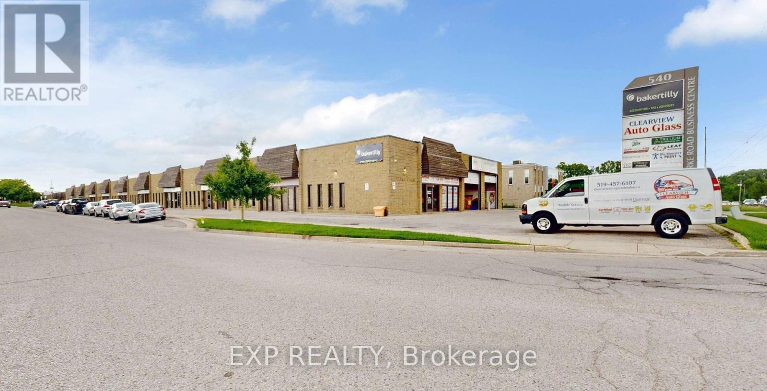Lot 2 Queens Line
West Elgin, Ontario
Bakker Design & Build Inc presents "The Abbey". This FREEHOLD new build offers 1,946 sqft., and delivers style, space, and versatility across two floors. The open main floor layout features a large living room, a family-friendly dining space, and a kitchen with plenty of counter space and storage. Upstairs, four bedrooms provide flexibility for family, guests, or a home office, while the primary suite offers a private retreat with a 4-pc ensuite bath and walk-in closet. A full bath and dedicated laundry room on this floor add everyday convenience. The basement offers future living space with a rough-in for a three-piece bath, making this home as adaptable as it is inviting. TO BE BUILT! Other lots and designs are available. Price based on base lot, premiums extra. (id:28006)
49 Main Street S
Bluewater, Ontario
The Pride of ownership can't be missed in this lovely home located in the beautiful Village of Bayfield. This spacious raised bungalow is perfect for a couple that likes to entertain; or for a growing family. The bright open main floor offers a generous sized living room w/ large picture window & electric fireplace; adjoining dining room; eat-in kitchen w/ newer stainless steel appliances, new matte black sink/faucet & plenty of storage. The main floor also includes the primary bedroom; 2 additional bedrooms; updated 4-piece bath w/ granite countertops & ceramic tile flooring. The lower level has a large family room w/ original stone gas fireplace, pool table(included), new carpeting & deeper windows, providing tons of natural light. The lower level also includes a 4th bedroom; bright laundry room w/ newer front load/high efficiency washer & dryer. The perfectly cared for back yard w/ wooden deck, flagstone, manicured gardens & privacy fence is a great place to relax & unwind. The attached single car garage is fully insulated w/ automatic door opener & direct access to the house. Numerous updates include luxury vinyl flooring(including new sub floor), new modern light fixtures, new HVAC system w/ high efficiency gas furnace & central air, new carpet, new stair treads, new window coverings, new electrical panel & all new appliances. Close to the beautiful shores of Lake Huron, parks, golf courses, shops, restaurants & Bayfield's Historic Main St. Don't miss your opportunity to own this move-in ready home in the heart of Bayfield! (id:28006)
Unit 4 - 857 Dundas Street
London East, Ontario
Your Private Urban Sanctuary in the Heart of the Old East Village! Experience the rare charm of "Coach-house" living. Tucked away from the street for ultimate privacy, this fully renovated, never lived in, 2 bedroom, 2-storey home offers an open-concept layout bathed in natural light. Forget the laundromat-enjoy the convenience of in-suite laundry and 1.5 baths. Step outside to your own green space or wander over to Old East Common Park. With the Western Fair Market, 100 Kellogg Lane, and the Hard Rock Hotel just a short stroll away, your weekends just got a lot more exciting. Includes 1 parking space with additional spots available. Available immediately-move in and start exploring! Tenant pays all utilities (id:28006)
23 Stirrup Court
London North, Ontario
On a quiet court in North London, minutes from Western University, 23 Stirrup Crt offers something rare. A home that feels warm and grounded today with built-in opportunity for tomorrow. It's not just a bungalow, it's a smart play in one of London Ontario's strongest real estate markets. From the moment you step inside, you feel the scale. The soaring ceilings and natural light create an airy openness that is both welcoming and impressive. The living room anchors the home with a stunning stone fireplace, perfect for cozy winter evenings, while hardwood floors flow seamlessly into the dining space. Just beyond, the sunroom is wrapped in windows and skylights, overlooking the backyard. The kitchen was thoughtfully updated in 2017 with quartz countertops and refreshed cabinet fronts, creating a clean and modern workspace ideal for entertaining or everyday living. California shutters add both style and energy efficiency throughout the home. This bungalow layout offers three spacious bedrooms and three bathrooms, including a primary retreat with a walk-in closet and private ensuite. But here is where the opportunity becomes clear: The expansive lower level offers significant room to expand. Whether you envision additional bedrooms, a rental suite, a media room or a home office setup tailored to today's work-from-home professionals, the footprint is already there. With Western University just minutes away, this property holds strong appeal for faculty housing, graduate student rentals or long-term appreciation in one of London Ontario's most stable real estate corridors. Major updates provide peace of mind and long-term value: Cedar roof (2019), Furnace(2017), Kitchen upgrades completed in 2017. Located in a mature North London neighbourhood near Western University, University Hospital, Masonville shopping, parks and top-rated schools, this is a property that balances lifestyle and investment in one strategic move.Live in it. Rent it. Expand it. Grow equity in it. (id:28006)
307 Frances Street
Central Elgin, Ontario
Welcome to this spacious 6-bedroom, 2-bathroom raised ranch offering over 1,800 sq ft of finished living space, ideal for growing families, multi-generational living, or those looking to develop a secondary suite/ space for teens or in-laws. Located in one of Port Stanley's most desirable neighbourhoods, this home offers the perfect balance of beach-town charm and quiet residential living. Just minutes to downtown, the beach, marina, golf, theatre, shops, and dining, yet tucked away from the hustle and bustle, with quick access to St. Thomas. Step inside to a bright tiled foyer with soaring ceilings, closet, and inside entry to the garage. The main floor features hardwood floors, a sun-filled living room with a cozy gas fireplace, and an eat-in kitchen with Corian countertops, a tile backsplash, and sliding patio doors that lead to a fully fenced backyard. The spacious primary bedroom includes a large closet with organizer and private access to the 5-piece cheater ensuite with a double vanity. Two additional bedrooms and a generous linen closet complete the main level. The fully finished lower level offers incredible flexibility with 3 more bedrooms (all with closets), a full 3-piece bathroom, and a large family room and potential space for a kitchenette perfect for an extended family, a teenager retreat, or an in-law suite. Enjoy the outdoors with a two-tier deck, flagstone patio, hot tub under a rustic gazebo, and handy storage shed. With updates including central air, patio doors, some windows, and water softener, this home is move-in ready and full of potential. Don't miss your chance to live year-round in Port Stanley, where lifestyle meets location and opportunity awaits. (id:28006)
66 - 2070 Meadowgate Boulevard
London South, Ontario
Built by Ironstone Homes, the LUNA Model offers 2,024 sq. ft. of fully finished living space designed for the season of life you're stepping into, whether growing your family or your career.Mornings begin in a bright open-concept main floor where 9-foot ceilings and engineered hardwood create a warm, elevated feel. Coffee at the quartz kitchen island. Kids finishing homework at the table. Friends gathered in a space that flows effortlessly from kitchen to dining to living. A convenient main-floor powder room keeps everyday life practical and hosting easy.Upstairs, comfort truly sets in. The spacious primary retreat features a private ensuite and two full walk-in closets because sharing space shouldn't mean sacrificing it. Two additional bedrooms are ready for nurseries, guests, or home offices, supported by another full bathroom. Second-level laundry with Whirlpool washer and dryer makes busy weeks smoother.The fully finished basement offers flexibility many townhomes don't. A large rec room for movie nights or play space includes a built-in Murphy bed and its own 4-piece bathroom, ideal for overnight guests, extended family, or a private workspace. With three full bathrooms plus a powder room, mornings feel manageable.Outside, your southwest-facing backyard deck brings warm natural light all afternoon and sunsets worth slowing down for, the kind that turn ordinary evenings into moments.Visitor parking sits right beside the unit so guests won't circle for a spot. Minutes to the 401 Highway for an easy commute, about 12 minutes to White Oaks Mall, Canadian Tire, Best Buy, LCBO, Costco, and the outlet stores. The newly built Jackson Meadows Public School is around the corner, with a French immersion elementary within walking distance, a major plus for growing families. The space, the light, the location.. this is where your next chapter begins. (id:28006)
71 Jasper Crescent
London East, Ontario
WOW - incredible value in the heart of Fairmont! This deceptively spacious bungalow offers far more than meets the eye. Featuring three bedrooms on the main floor, a generous living room, and a functional eat-in kitchen, this home is an ideal opportunity for first-time buyers, downsizers, or savvy investors alike. The partially finished lower level includes an egress window, opening the door to additional living space and excellent future potential. Set on a large lot with a fantastic backyard, there's plenty of room to relax, entertain, or expand. Perfectly positioned on Jasper Crescent, you're just steps to schools, parks, and everyday amenities. Exceptional value with room to add your personal touch in a sought-after neighbourhood - don't miss this one! (id:28006)
32439 Walnut Line
Dutton/dunwich, Ontario
MUST SEE! Situated on almost 4 Acres this peaceful, secluded retreat with gorgeous panoramic views is ready to move in. A long winding driveway to this executive country estate with triple garage, 4 + 2 bedrooms & 4 bathrooms backs onto a forested ravine. Welcoming foyer with custom cabinets opens into an open concept layout & breathtaking views from the 2 storey wall of windows. Designer kitchen with massive island with B/I warming drawer seats 6 & has premium quality appliances including a stunning oversize fridge. Adjacent, generous, butler pantry with quartz counters, wine cooler, ice maker & lots of cupboards great when entertaining. Main floor primary bedroom with patio doors to deck & hot tub has an ensuite with soaker tub, huge dual shower, two vanities and makeup vanity & a laundry with custom cabinetry. Unique office & large landing on 2nd floor with cat walk & 3 bedrooms, one with its own balcony. Finished lower level with 2 bedrooms, rec room/ exercise area & lots or room. Huge deck overlooking treed ravine with hot tub and built in propane BBQ. The large steel Quonset hut is ideal for storage. Ample parking for those with trucks, trailers or RV's. Efficient geothermal heating & cooling. Recently hooked up to municipal water. There is egress from the 2 lower bedrooms - deck removable. The views are priceless!! (id:28006)
371 Anderson Street
South-West Oxford, Ontario
Welcome to this stunning brand new detached home with a walk-out basement, perfectly situated on a premium corner lot with no rear neighbors. Offering 3 spacious bedrooms and 3 bathrooms, this home blends modern comfort with thoughtful design. The main level features elegant finishes and an open-concept layout, while the upper level is carpeted for added warmth and comfort. Enjoy the convenience of a single-car garage with automatic opener. Located on a desirable neighborhood, this property offers privacy, functionality, and contemporary style - a perfect place to call home. *Appliances and window coverings will be installed prior to move in. Deck, driveway and grass will be installed in warmer weather.* (id:28006)
95 Adelaide Street S
London South, Ontario
Welcome to 95 Adelaide Street S., a beautifully maintained and updated 3-bedroom, 1-bath bungalow. This detached home is the perfect opportunity for first-time buyers looking to enter the market or investors searching for a smart addition to their portfolio. Step inside to a bright and cozy living space featuring modern flooring and fresh finishes. The newly renovated kitchen (2025) is both stylish and functional, offering plenty of prep space for home cooks and entertainers alike. The main floor is complete with 3 bedrooms and a 4 piece bathroom. Downstairs, the basement offers endless potential, complete with a full waterproofing system (2023), sump pump, and a separate side entrance. Whether you're dreaming of a finished rec space, an income-generating unit, or an in-law suite, this lower level is ready for transformation with peace of mind. Additional updates include new soffits, fascia, and eavestroughs (2025) and a recently painted front porch with new stairs. Outside you'll find a fenced, landscaped backyard - perfect for pets, kids, or relaxing weekends, parking for 3+ vehicles on a private driveway, and a covered front porch. Situated within walking distance to Victoria hospital, and close to parks, schools, shopping, downtown, and transit. Dont miss your chance to own this turn-key property in a growing neighbourhood book your private showing today! (id:28006)
5 - 540 Clarke Road
London East, Ontario
1,300 SF light industrial unit in a high-visibility plaza at 540 Clarke Rd. Unit 5 offers a versatile layout featuring a spacious reception/waiting area, two private offices, a washroom, and approximately 750 SF of warehouse space with an 8' x 8' roll-up door at the rear, and ample free parking. Zoned RSC4/LI7, this unit accommodates a wide range of permitted uses including custom workshops, service trades, service and repair establishments, building or contracting businesses, and brewing-on-premises operations. Automotive use is restricted to detailing only. Ideal for businesses seeking flexible space in a central east London location with easy access to Veterans Memorial Parkway and major arterial routes.Pylon signage is available for an additional $50/month. Total gross lease is $2,100/month plus HST ($13.88 per sf net + $5.50 per sf TMI). Unit 6 next door is also available, offering an additional 1,300 square feet of space. (id:28006)
6 - 540 Clarke Road
London East, Ontario
1,300 square foot unit available for immediate possession. Situated on the intersection of Clarke Road and Pacific Court. Minutes to Veterans Memorial Parkway and access to Highway 401. Unit 6 offers a roll up, grade level door, 85% warehouse and 15% finished space, including a bathroom. Zoned RSC4/LI7 allows for a wide variety of uses including, but not limited to; building or contracting establishments, repair & rental, service & repair, financial services, personal service, etc. Ideal for businesses seeking flexible space in a central east London location with easy access to Veterans Memorial Parkway and major arterial routes.Pylon signage is available for an additional $50/month. Total gross lease is $2,100/month plus HST ($13.88 per sf net + $5.50 per sf TMI). Unit 5 next door is also available, offering an additional 1,300 square feet of space (id:28006)

