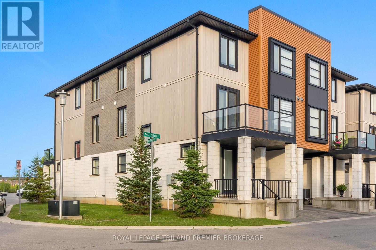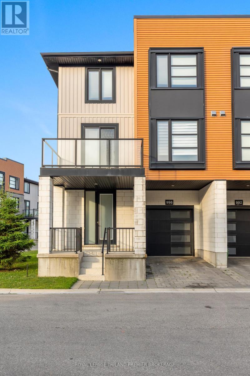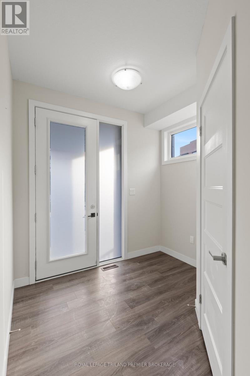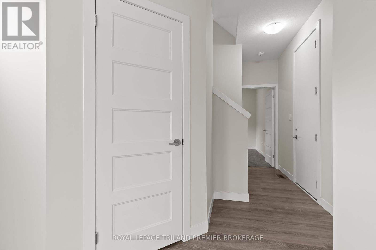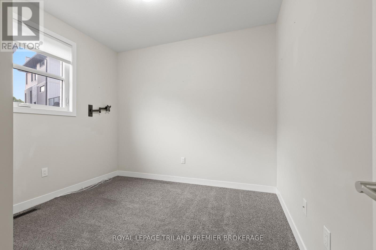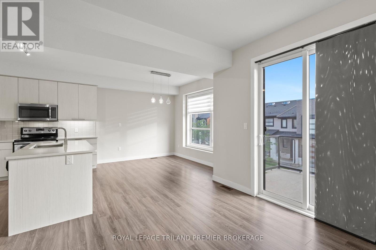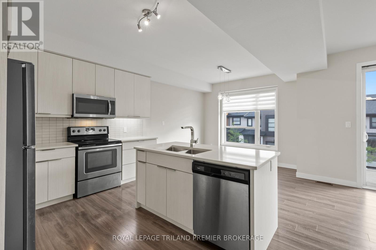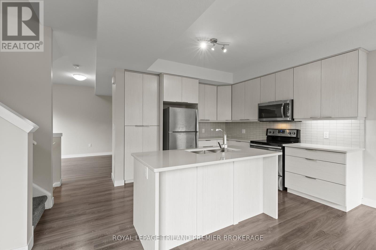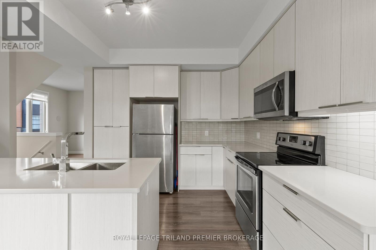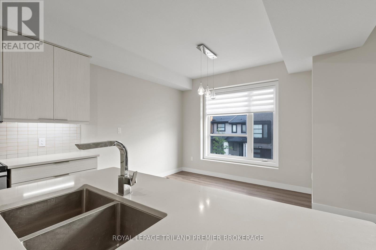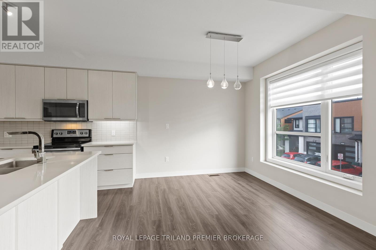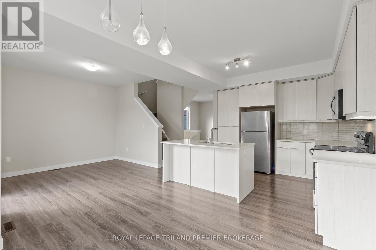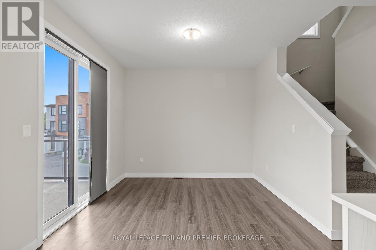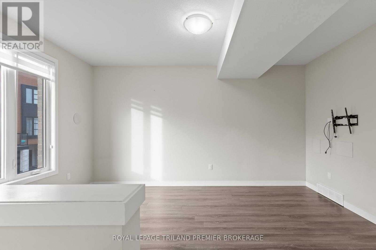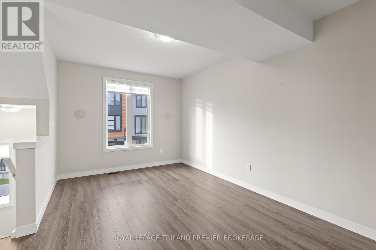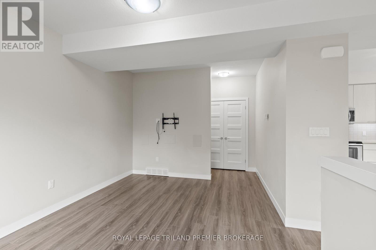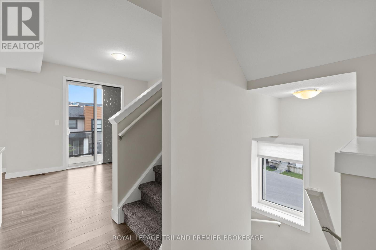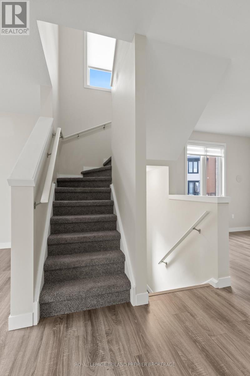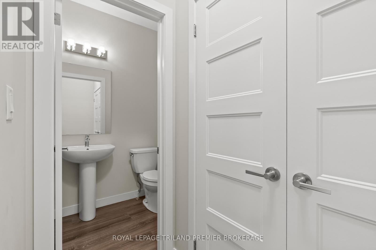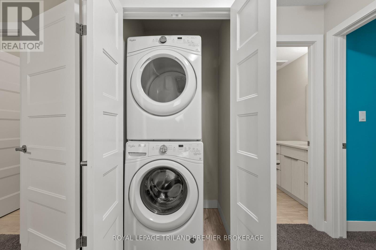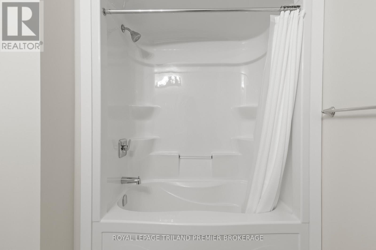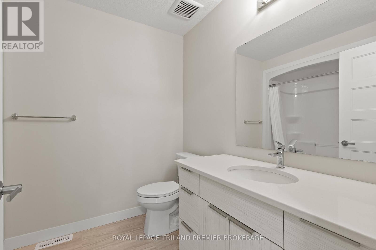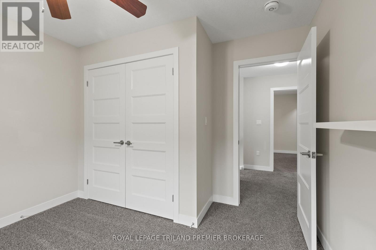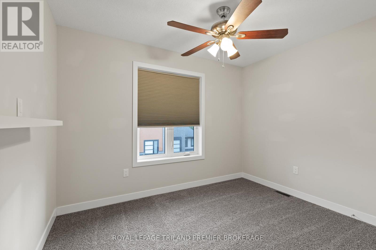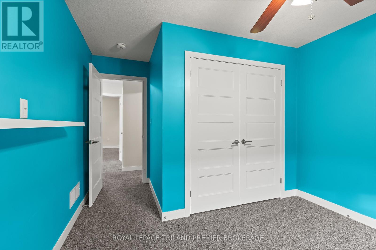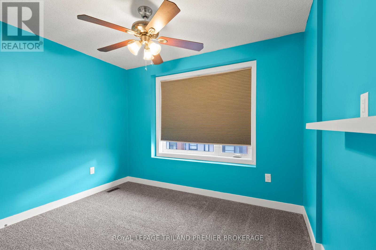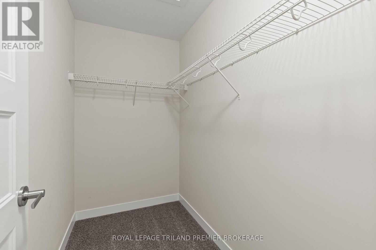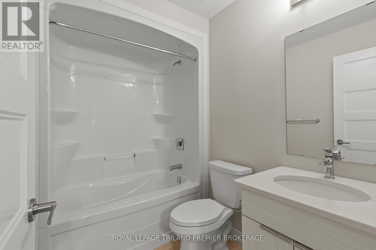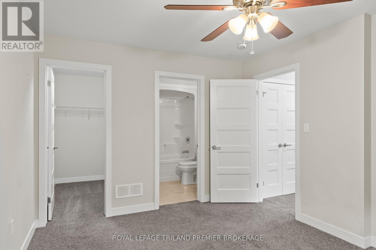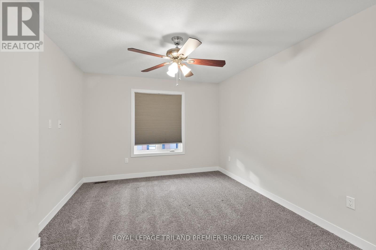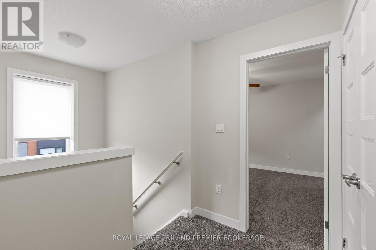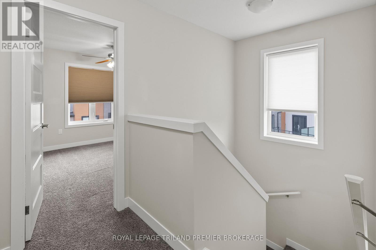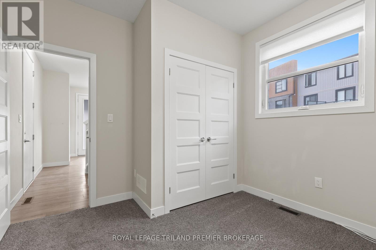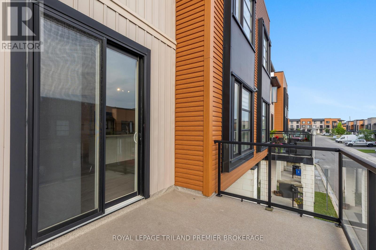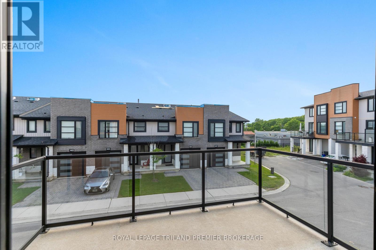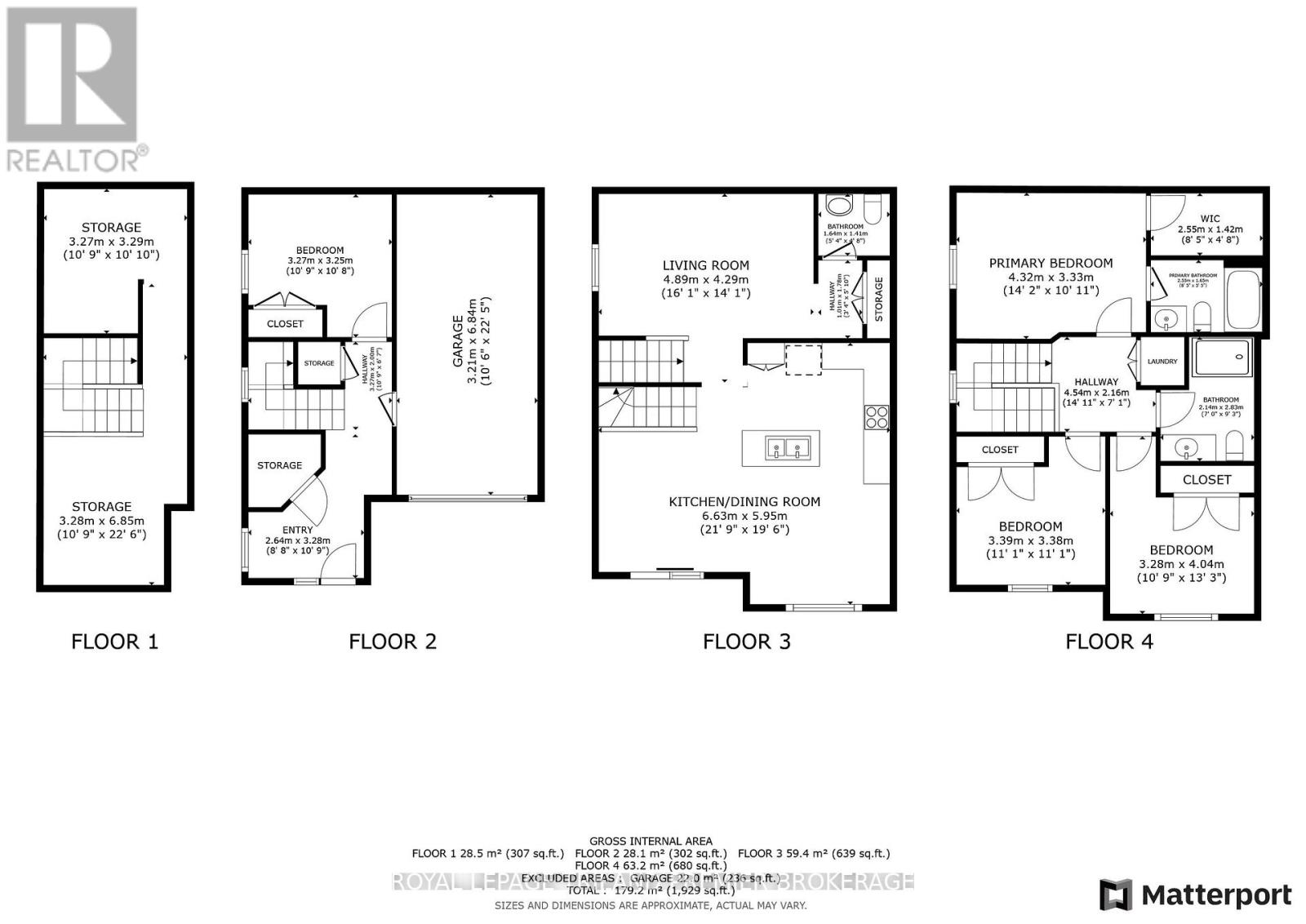4 Bedroom
3 Bathroom
1,600 - 1,799 ft2
Central Air Conditioning
Forced Air
$486,000
Bright & Spacious End Unit in Prime Northwest London Location! This exceptional 1,765 sq ft end unit townhome offers a rare combination of space, style, and functionality in one of Northwest Londons most desirable communities. Designed with natural light in mind, this corner unit features a smart, open layout ideal for modern living. Step through the covered front porch into a generous entryway with access to a flexible main-floor room perfect for a home office, guest space, or additional bedroom. An attached garage provides convenient entry and added storage. The main living area showcases an open-concept kitchen with quartz countertops, stainless steel appliances, and a large island that seamlessly flows into the dining and living areas ideal for everyday living or entertaining. Off the living space, a private balcony with glass railing invites you to unwind or host summer get-togethers. Upstairs, the spacious primary suite includes a walk-in closet and a 4-piece ensuite bath. Two additional bedrooms, a second full bathroom, and upper-level laundry offer comfort and practicality for families or shared living. Located close to Western University, major shopping, dining, parks, and public transit, this move-in-ready home is ideal for professionals, families, or investors. Book your private tour today! All measurements approximate. Buyer to verify taxes and condo fees. (id:28006)
Property Details
|
MLS® Number
|
X12419573 |
|
Property Type
|
Single Family |
|
Community Name
|
North M |
|
Amenities Near By
|
Park, Public Transit |
|
Community Features
|
Pet Restrictions |
|
Equipment Type
|
Water Heater |
|
Features
|
Flat Site, Balcony, In Suite Laundry |
|
Parking Space Total
|
2 |
|
Rental Equipment Type
|
Water Heater |
|
Structure
|
Patio(s), Porch |
Building
|
Bathroom Total
|
3 |
|
Bedrooms Above Ground
|
4 |
|
Bedrooms Total
|
4 |
|
Age
|
6 To 10 Years |
|
Appliances
|
Dishwasher, Dryer, Microwave, Stove, Washer, Refrigerator |
|
Basement Development
|
Unfinished |
|
Basement Type
|
N/a (unfinished) |
|
Cooling Type
|
Central Air Conditioning |
|
Exterior Finish
|
Brick, Vinyl Siding |
|
Foundation Type
|
Poured Concrete |
|
Half Bath Total
|
1 |
|
Heating Fuel
|
Natural Gas |
|
Heating Type
|
Forced Air |
|
Stories Total
|
3 |
|
Size Interior
|
1,600 - 1,799 Ft2 |
|
Type
|
Row / Townhouse |
Parking
Land
|
Acreage
|
No |
|
Land Amenities
|
Park, Public Transit |
Rooms
| Level |
Type |
Length |
Width |
Dimensions |
|
Second Level |
Kitchen |
3.28 m |
6.16 m |
3.28 m x 6.16 m |
|
Second Level |
Living Room |
3.32 m |
5.4 m |
3.32 m x 5.4 m |
|
Second Level |
Family Room |
5.95 m |
3.22 m |
5.95 m x 3.22 m |
|
Third Level |
Bedroom |
4.2 m |
3.31 m |
4.2 m x 3.31 m |
|
Third Level |
Bedroom 2 |
3.28 m |
4.12 m |
3.28 m x 4.12 m |
|
Third Level |
Bedroom 3 |
3.28 m |
3.22 m |
3.28 m x 3.22 m |
|
Main Level |
Bedroom 4 |
3.21 m |
3.38 m |
3.21 m x 3.38 m |
https://www.realtor.ca/real-estate/28896972/996-west-village-square-london-north-north-m-north-m

