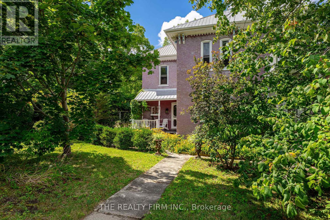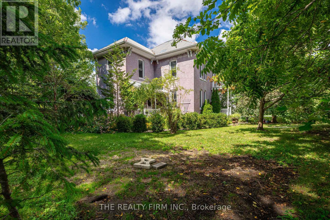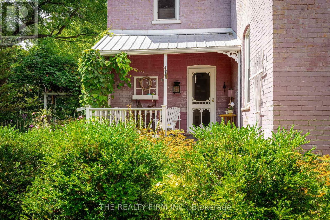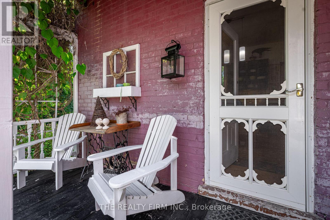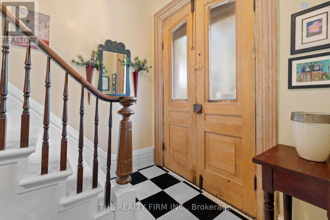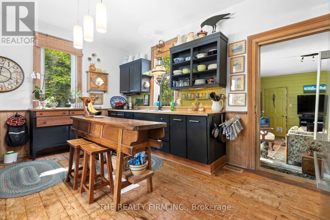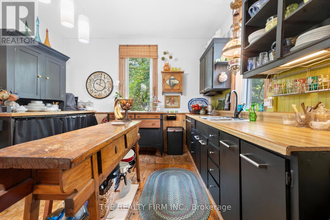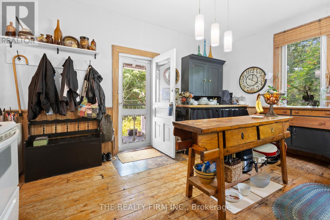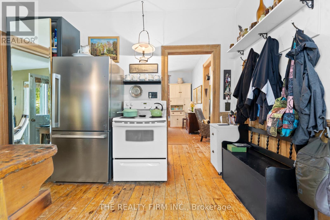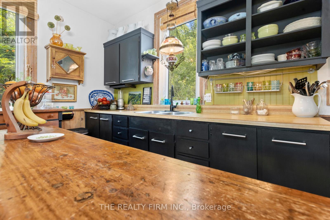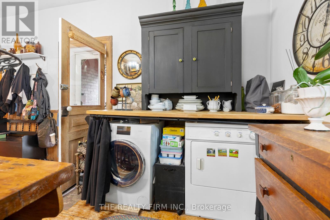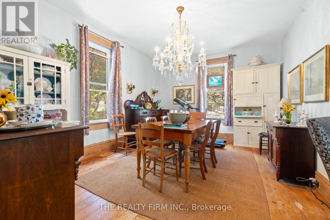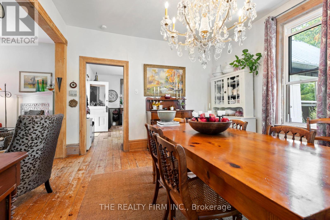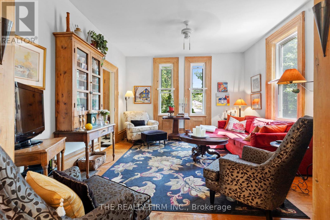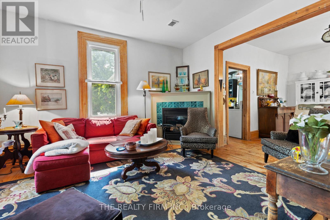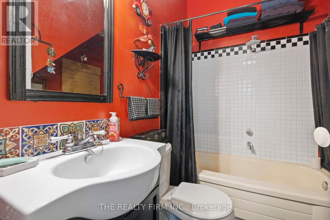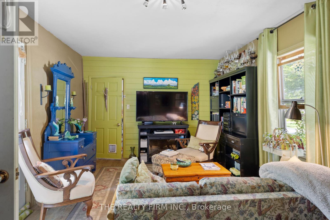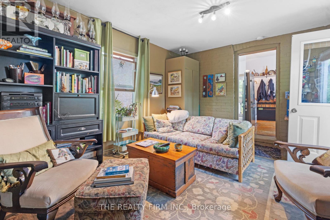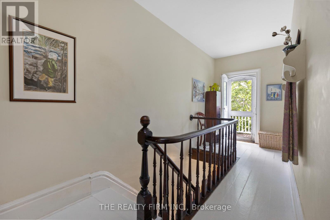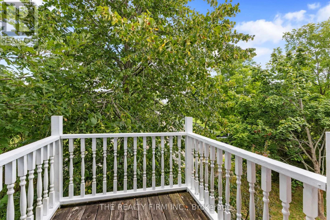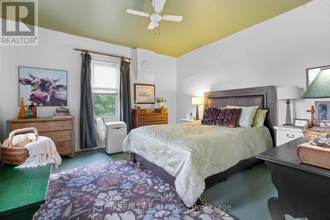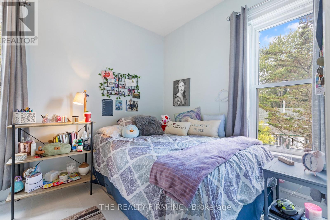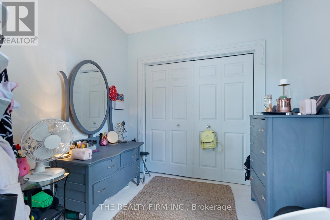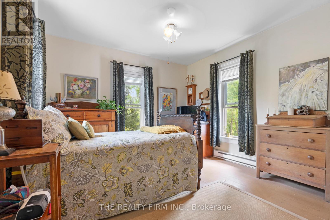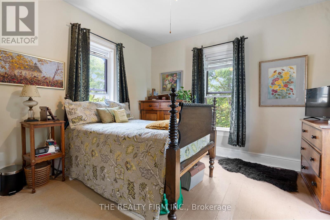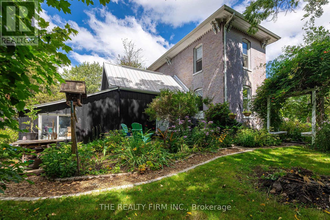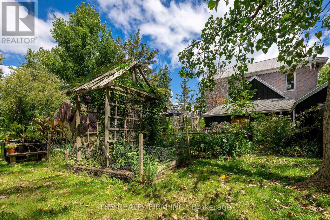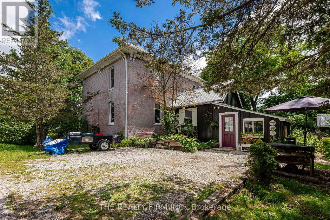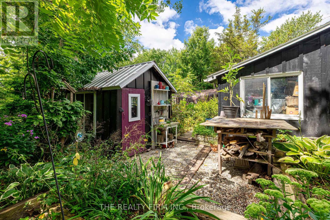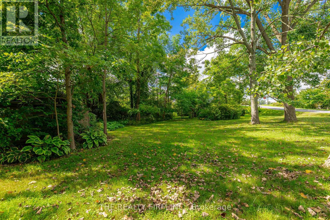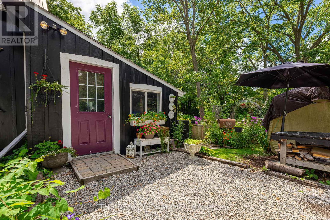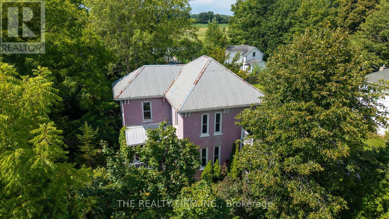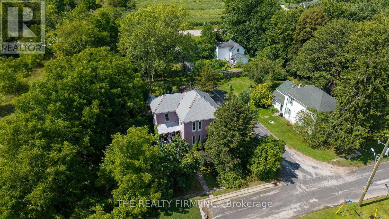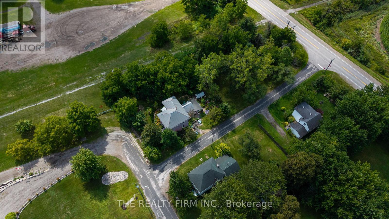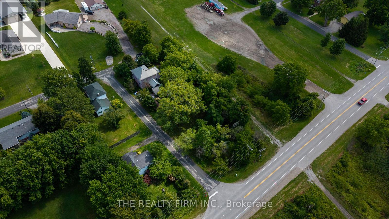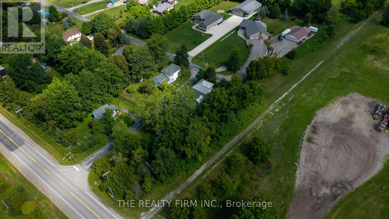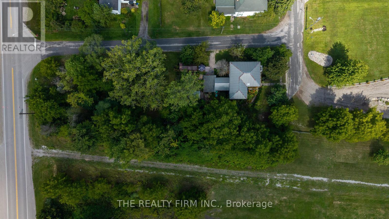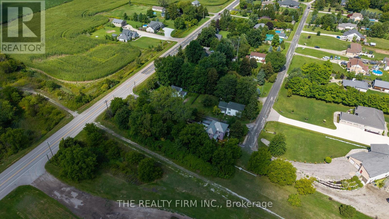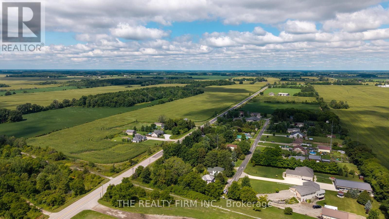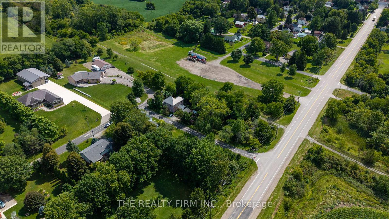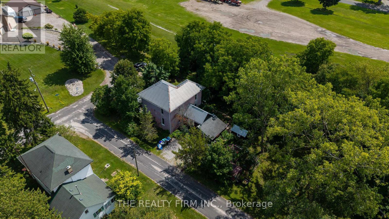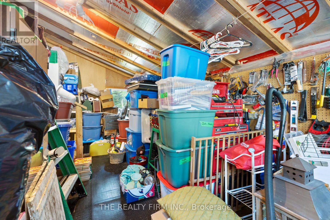3 Bedroom
1 Bathroom
1,500 - 2,000 ft2
Fireplace
Forced Air
$510,000
Welcome to 9785 John Street N Shedden , ON. This timeless two-story brick century home sits on approximately half an acre, surrounded by mature trees and beautifully landscaped perennial gardens. A true private oasis. Step onto the inviting front porch and soak in the peaceful ambiance, or relax on the rear patio where serenity abounds.Inside, the main floor features a warm and welcoming family room with the old charm of the hard wood floors , a unique kitchen full of character, a formal dining room perfect for entertaining, and a cozy living room with gas fireplace. A spacious back mudroom offers generous storage (note: not insulated)Upstairs, you will find three large bedrooms and a charming upper-level walkout patio ideal for morning coffee or quiet reflection.This truly special home is rich in history and charm, offering a glimpse into days gone by while providing the comforts of today. Don't miss your chance to own this unique home. (id:28006)
Property Details
|
MLS® Number
|
X12363928 |
|
Property Type
|
Single Family |
|
Community Name
|
Shedden |
|
Amenities Near By
|
Schools |
|
Community Features
|
Community Centre, School Bus |
|
Equipment Type
|
Water Heater - Tankless, Water Heater |
|
Features
|
Wooded Area, Sloping, Rolling |
|
Parking Space Total
|
3 |
|
Rental Equipment Type
|
Water Heater - Tankless, Water Heater |
|
Structure
|
Deck, Porch, Shed |
Building
|
Bathroom Total
|
1 |
|
Bedrooms Above Ground
|
3 |
|
Bedrooms Total
|
3 |
|
Age
|
100+ Years |
|
Amenities
|
Fireplace(s) |
|
Appliances
|
Water Heater - Tankless, Dryer, Stove, Washer, Refrigerator |
|
Basement Type
|
Crawl Space |
|
Construction Style Attachment
|
Detached |
|
Exterior Finish
|
Brick, Wood |
|
Fireplace Present
|
Yes |
|
Foundation Type
|
Brick |
|
Heating Fuel
|
Natural Gas |
|
Heating Type
|
Forced Air |
|
Stories Total
|
3 |
|
Size Interior
|
1,500 - 2,000 Ft2 |
|
Type
|
House |
|
Utility Water
|
Municipal Water |
Parking
Land
|
Acreage
|
No |
|
Land Amenities
|
Schools |
|
Sewer
|
Septic System |
|
Size Irregular
|
81.3 X 259.4 Acre |
|
Size Total Text
|
81.3 X 259.4 Acre|1/2 - 1.99 Acres |
|
Zoning Description
|
R1 |
Rooms
| Level |
Type |
Length |
Width |
Dimensions |
|
Second Level |
Bedroom |
3.96 m |
4.26 m |
3.96 m x 4.26 m |
|
Second Level |
Bedroom 2 |
2.4 m |
4.26 m |
2.4 m x 4.26 m |
|
Second Level |
Bedroom 3 |
3.65 m |
3.04 m |
3.65 m x 3.04 m |
|
Main Level |
Kitchen |
3.38 m |
3.07 m |
3.38 m x 3.07 m |
|
Main Level |
Den |
4.9 m |
3.07 m |
4.9 m x 3.07 m |
|
Main Level |
Dining Room |
3.67 m |
4.88 m |
3.67 m x 4.88 m |
|
Main Level |
Family Room |
4.27 m |
3.68 m |
4.27 m x 3.68 m |
Utilities
https://www.realtor.ca/real-estate/28776067/9785-john-street-n-southwold-shedden-shedden

