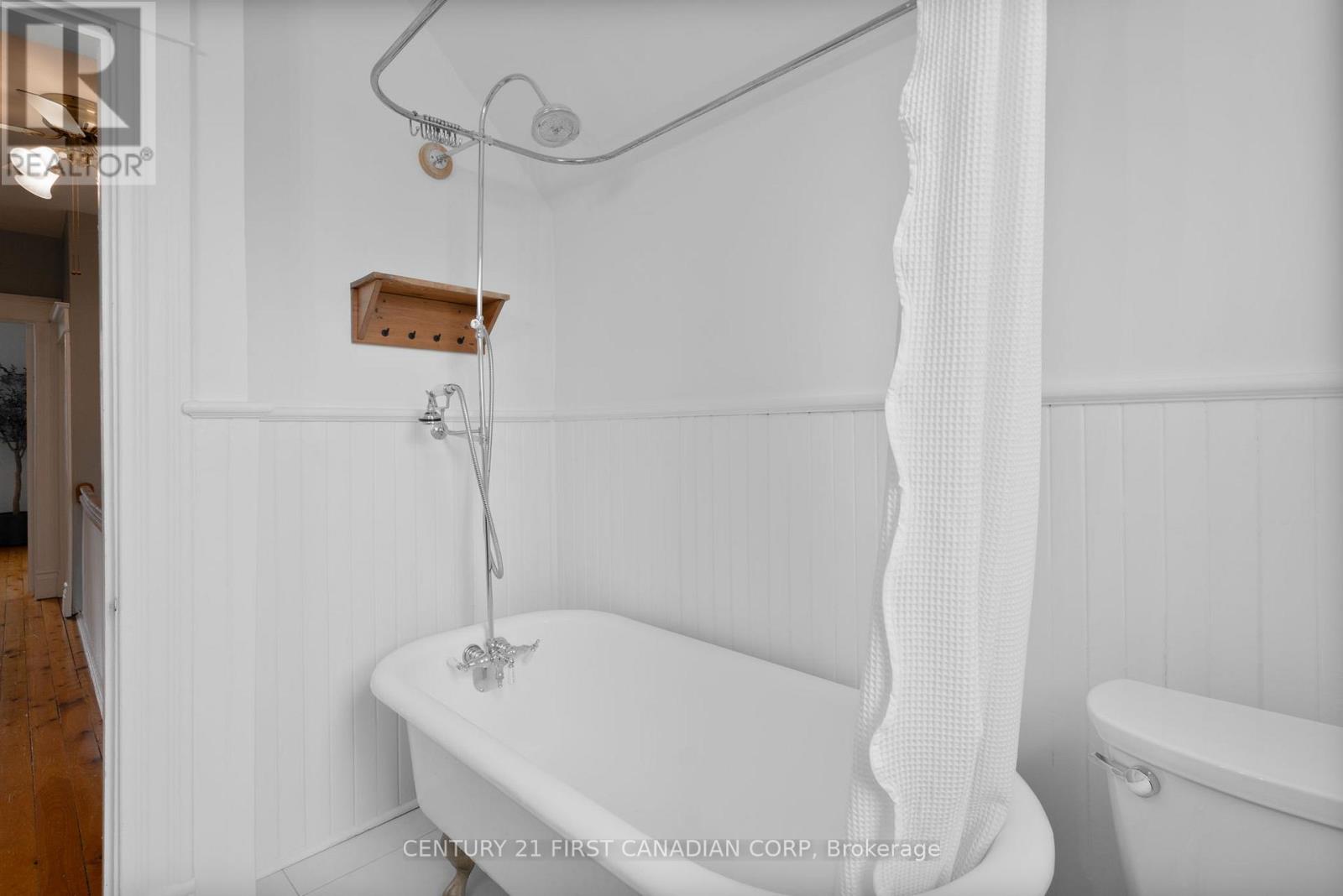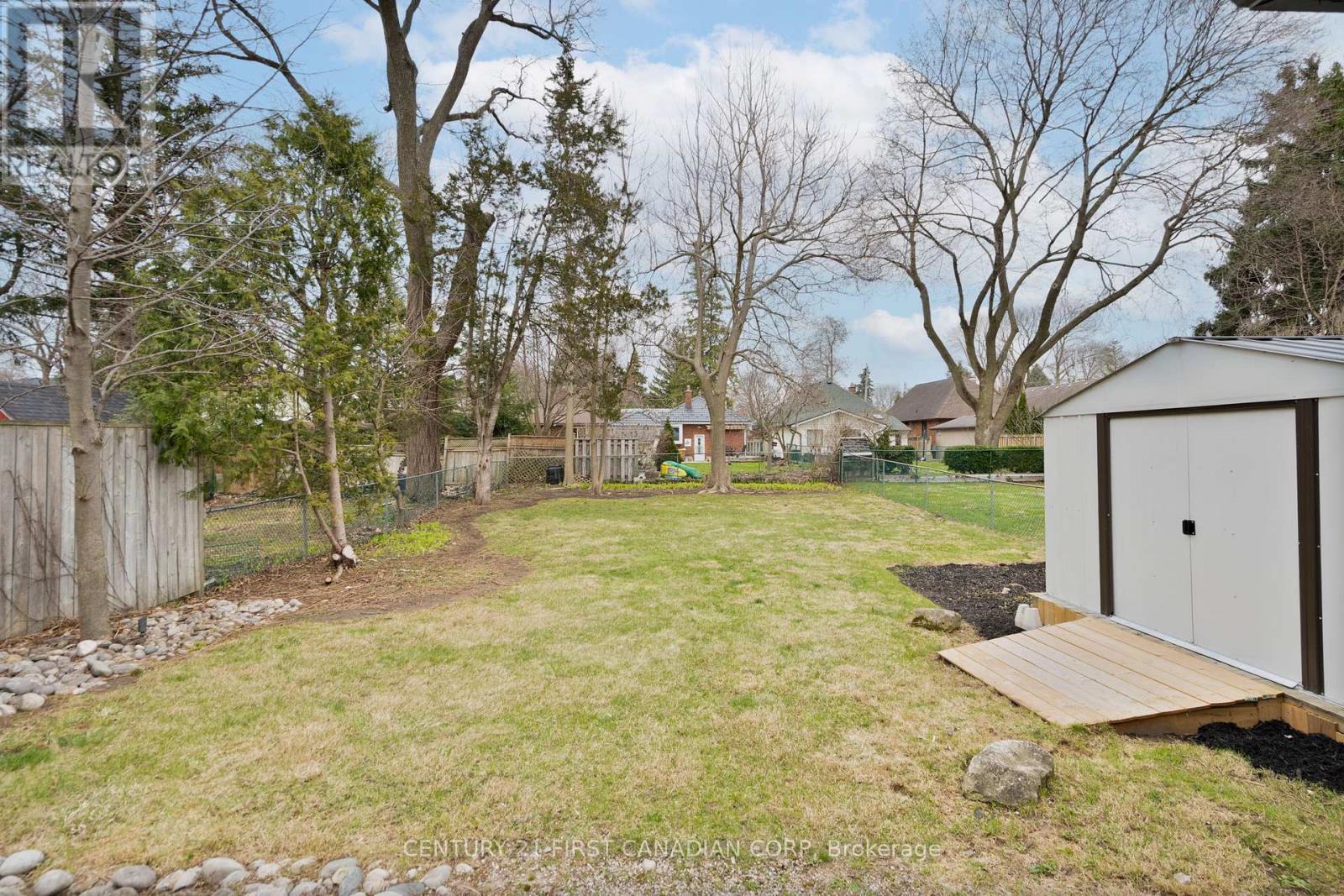4 Bedroom
2 Bathroom
1,100 - 1,500 ft2
Fireplace
Central Air Conditioning
Forced Air
$749,900
Welcome to this charming 2-storey yellow brick home that combines both character and contemporary living. Thoughtfully renovated while preserving its original charm, this home offers a perfect blend of old-world elegance and modern comforts. Step inside and be greeted by a foyer designed with ample storage for coats, shoes, and more, leading seamlessly into a cozy dining room adorned with a fireplace. The main floor also features a spacious living room and a beautiful kitchen complete with a large island perfect for prep, bright windows, and a convenient door opening to the deck and backyard. Upstairs reveals a 4-piece bathroom and three inviting bedrooms, providing a peaceful retreat for the entire family. The lower level boasts a cozy family room with additional storage under the stairs, a functional 3-piece bathroom with laundry neatly tucked away in a closet, and a private primary bedroom. Outside, the backyard awaits with a lovely deck where you can savor morning coffees or host gatherings with ease. Don't miss the opportunity to make this charming residence your own and experience the best of both worlds - timeless elegance and modern living. (id:28006)
Property Details
|
MLS® Number
|
X12068838 |
|
Property Type
|
Single Family |
|
Community Name
|
East B |
|
Amenities Near By
|
Place Of Worship, Schools, Public Transit, Hospital |
|
Equipment Type
|
Water Heater |
|
Features
|
Sump Pump |
|
Parking Space Total
|
5 |
|
Rental Equipment Type
|
Water Heater |
Building
|
Bathroom Total
|
2 |
|
Bedrooms Above Ground
|
3 |
|
Bedrooms Below Ground
|
1 |
|
Bedrooms Total
|
4 |
|
Age
|
100+ Years |
|
Amenities
|
Fireplace(s) |
|
Appliances
|
Dishwasher, Dryer, Stove, Washer, Refrigerator |
|
Basement Development
|
Partially Finished |
|
Basement Type
|
Full (partially Finished) |
|
Construction Style Attachment
|
Detached |
|
Cooling Type
|
Central Air Conditioning |
|
Exterior Finish
|
Brick |
|
Fireplace Present
|
Yes |
|
Fireplace Total
|
2 |
|
Foundation Type
|
Block |
|
Heating Fuel
|
Natural Gas |
|
Heating Type
|
Forced Air |
|
Stories Total
|
2 |
|
Size Interior
|
1,100 - 1,500 Ft2 |
|
Type
|
House |
|
Utility Water
|
Municipal Water |
Parking
Land
|
Acreage
|
No |
|
Land Amenities
|
Place Of Worship, Schools, Public Transit, Hospital |
|
Sewer
|
Sanitary Sewer |
|
Size Depth
|
150 Ft ,4 In |
|
Size Frontage
|
40 Ft ,1 In |
|
Size Irregular
|
40.1 X 150.4 Ft |
|
Size Total Text
|
40.1 X 150.4 Ft|under 1/2 Acre |
|
Zoning Description
|
R1-4 |
Rooms
| Level |
Type |
Length |
Width |
Dimensions |
|
Second Level |
Bedroom |
3.84 m |
3.48 m |
3.84 m x 3.48 m |
|
Second Level |
Bedroom |
3.59 m |
3.38 m |
3.59 m x 3.38 m |
|
Second Level |
Bedroom |
2.88 m |
3.48 m |
2.88 m x 3.48 m |
|
Basement |
Family Room |
5.58 m |
4.39 m |
5.58 m x 4.39 m |
|
Basement |
Primary Bedroom |
4.73 m |
3.01 m |
4.73 m x 3.01 m |
|
Main Level |
Foyer |
1.36 m |
3.38 m |
1.36 m x 3.38 m |
|
Main Level |
Living Room |
5.89 m |
3.48 m |
5.89 m x 3.48 m |
|
Main Level |
Dining Room |
4.01 m |
3.23 m |
4.01 m x 3.23 m |
|
Main Level |
Kitchen |
5.89 m |
3.56 m |
5.89 m x 3.56 m |
Utilities
https://www.realtor.ca/real-estate/28135615/922-william-street-london-east-b











































