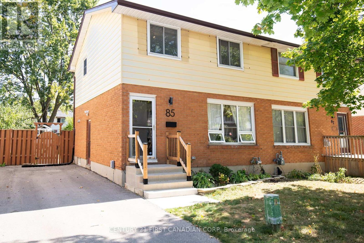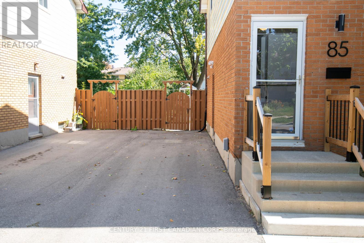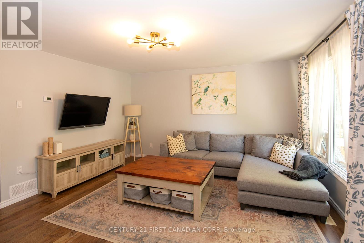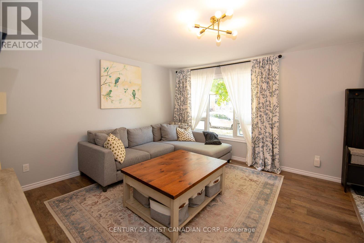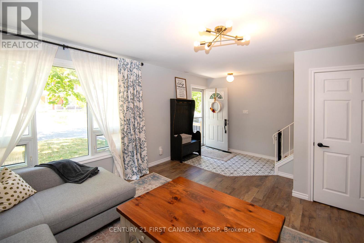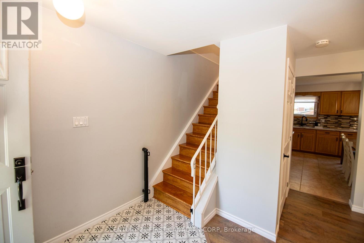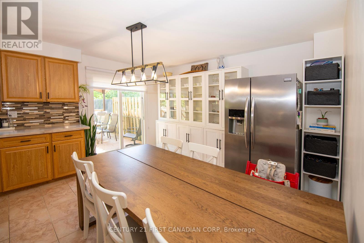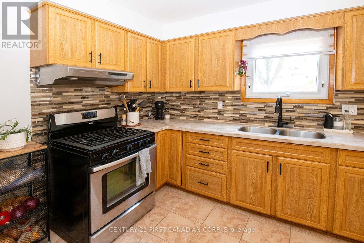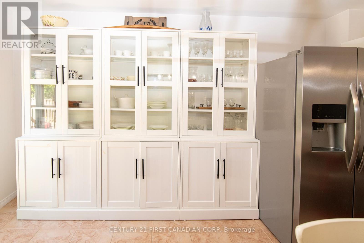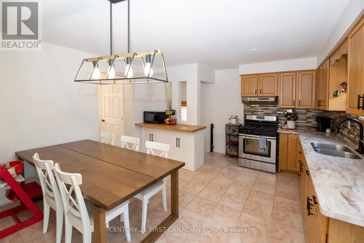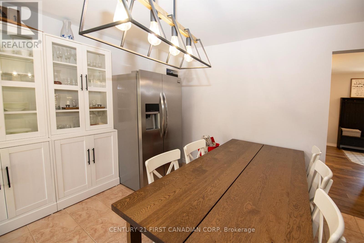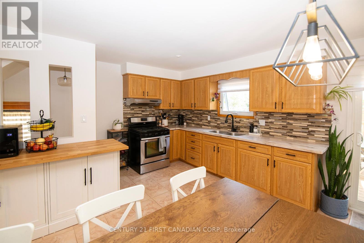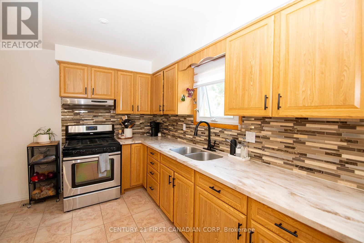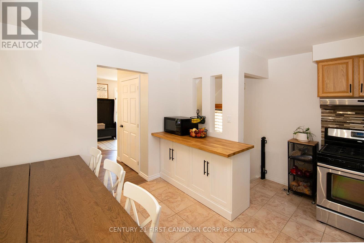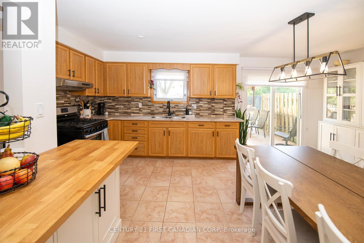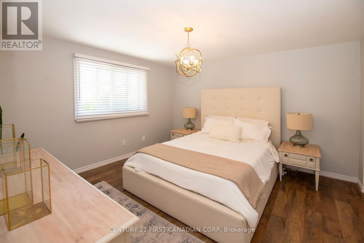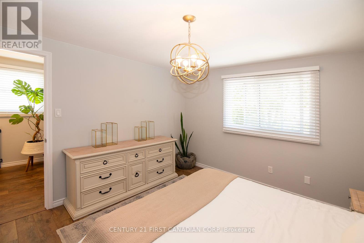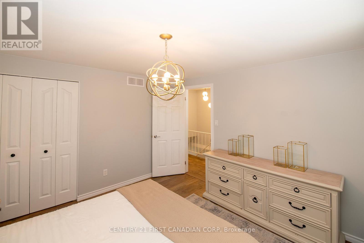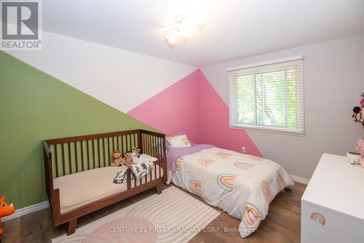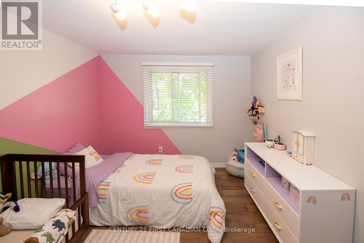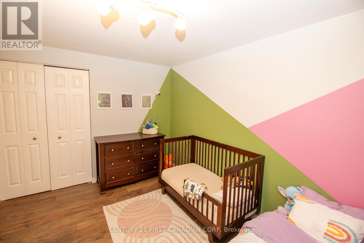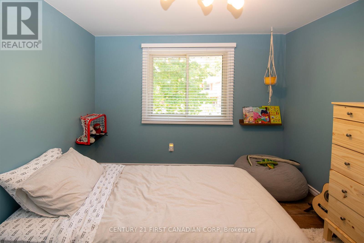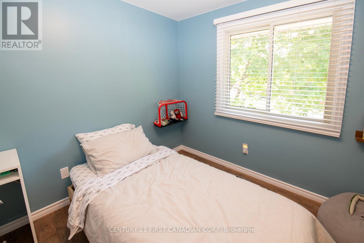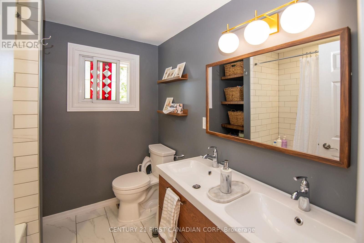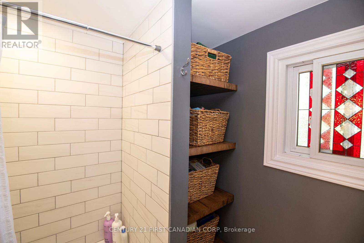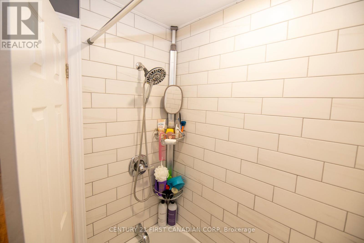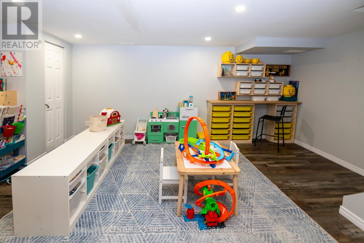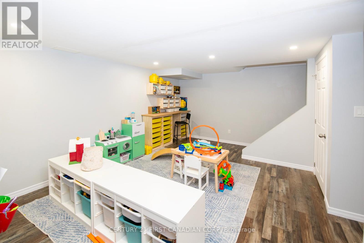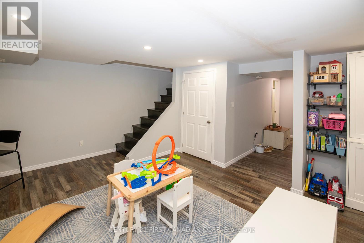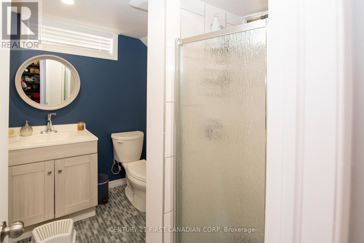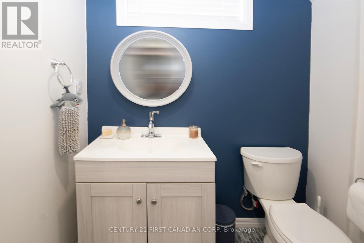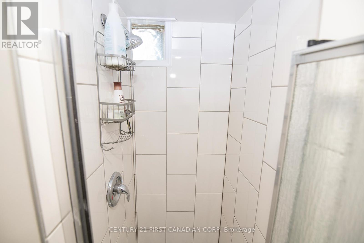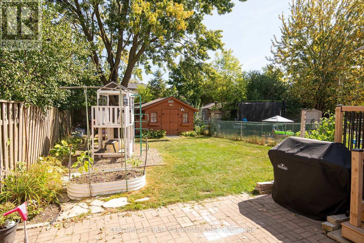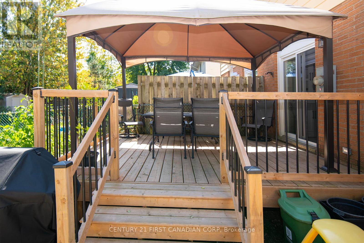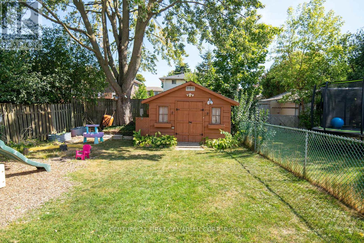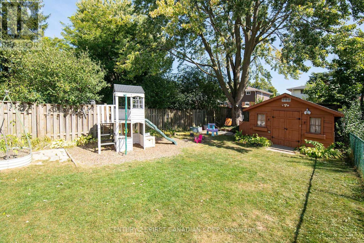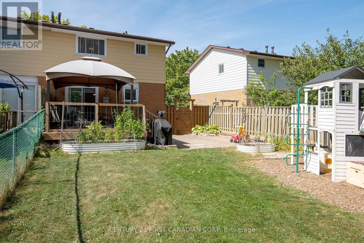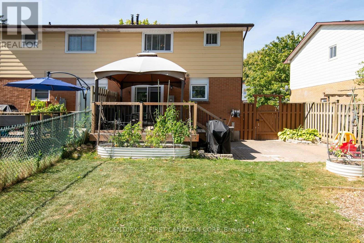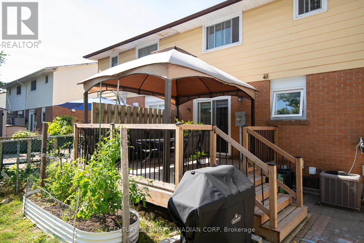3 Bedroom
2 Bathroom
1,100 - 1,500 ft2
Central Air Conditioning
Forced Air
Landscaped
$499,900
This beautifully maintained two-story semi-detached home is ideally located in South London,offering truly worry-free living.The main floor features a bright, open entryway leading into a spacious living area filled with natural light. The eat-in kitchen is perfect for the home chef, boasting hard-surface counters, ample prep space, and generous storage. Upstairs, youll find three well-sized bedrooms, each with excellent closet space, along with a fully renovated bathroom.The finished lower level provides a versatile space ideal for entertaining, a family rec room, or a private retreat for the kids. It also includes a full bathroom, laundry area, and additional storage. Step outside to enjoy your rear deck overlooking a fully fenced backyard with beautiful gardens. A large, oversized shed completes the outdoor space. Located close to schools, parks, bus routes, and shopping, this home combines comfort, convenience, and charm. (id:28006)
Property Details
|
MLS® Number
|
X12419215 |
|
Property Type
|
Single Family |
|
Community Name
|
South X |
|
Amenities Near By
|
Park, Place Of Worship, Public Transit, Schools |
|
Community Features
|
Community Centre |
|
Equipment Type
|
Water Heater - Gas, Water Heater |
|
Features
|
Flat Site, Dry, Sump Pump |
|
Parking Space Total
|
3 |
|
Rental Equipment Type
|
Water Heater - Gas, Water Heater |
|
Structure
|
Deck, Shed |
Building
|
Bathroom Total
|
2 |
|
Bedrooms Above Ground
|
3 |
|
Bedrooms Total
|
3 |
|
Age
|
31 To 50 Years |
|
Amenities
|
Canopy |
|
Appliances
|
Dryer, Stove, Washer, Refrigerator |
|
Basement Type
|
Full |
|
Construction Style Attachment
|
Semi-detached |
|
Cooling Type
|
Central Air Conditioning |
|
Exterior Finish
|
Aluminum Siding, Brick |
|
Fire Protection
|
Smoke Detectors |
|
Foundation Type
|
Poured Concrete |
|
Heating Fuel
|
Natural Gas |
|
Heating Type
|
Forced Air |
|
Stories Total
|
2 |
|
Size Interior
|
1,100 - 1,500 Ft2 |
|
Type
|
House |
|
Utility Water
|
Municipal Water |
Parking
Land
|
Acreage
|
No |
|
Fence Type
|
Fully Fenced |
|
Land Amenities
|
Park, Place Of Worship, Public Transit, Schools |
|
Landscape Features
|
Landscaped |
|
Sewer
|
Sanitary Sewer |
|
Size Depth
|
110 Ft ,3 In |
|
Size Frontage
|
30 Ft |
|
Size Irregular
|
30 X 110.3 Ft |
|
Size Total Text
|
30 X 110.3 Ft |
|
Zoning Description
|
R2-3 |
Rooms
| Level |
Type |
Length |
Width |
Dimensions |
|
Second Level |
Primary Bedroom |
3.243 m |
3.615 m |
3.243 m x 3.615 m |
|
Second Level |
Bedroom |
2.737 m |
2.814 m |
2.737 m x 2.814 m |
|
Second Level |
Bedroom |
3.969 m |
3.622 m |
3.969 m x 3.622 m |
|
Lower Level |
Recreational, Games Room |
5.576 m |
3.506 m |
5.576 m x 3.506 m |
|
Lower Level |
Laundry Room |
2.455 m |
2.127 m |
2.455 m x 2.127 m |
|
Lower Level |
Other |
2.21 m |
2.073 m |
2.21 m x 2.073 m |
|
Main Level |
Living Room |
5.696 m |
4.081 m |
5.696 m x 4.081 m |
|
Main Level |
Kitchen |
5.678 m |
4.106 m |
5.678 m x 4.106 m |
Utilities
|
Cable
|
Installed |
|
Electricity
|
Installed |
|
Sewer
|
Installed |
https://www.realtor.ca/real-estate/28896110/85-augusta-crescent-london-south-south-x-south-x

