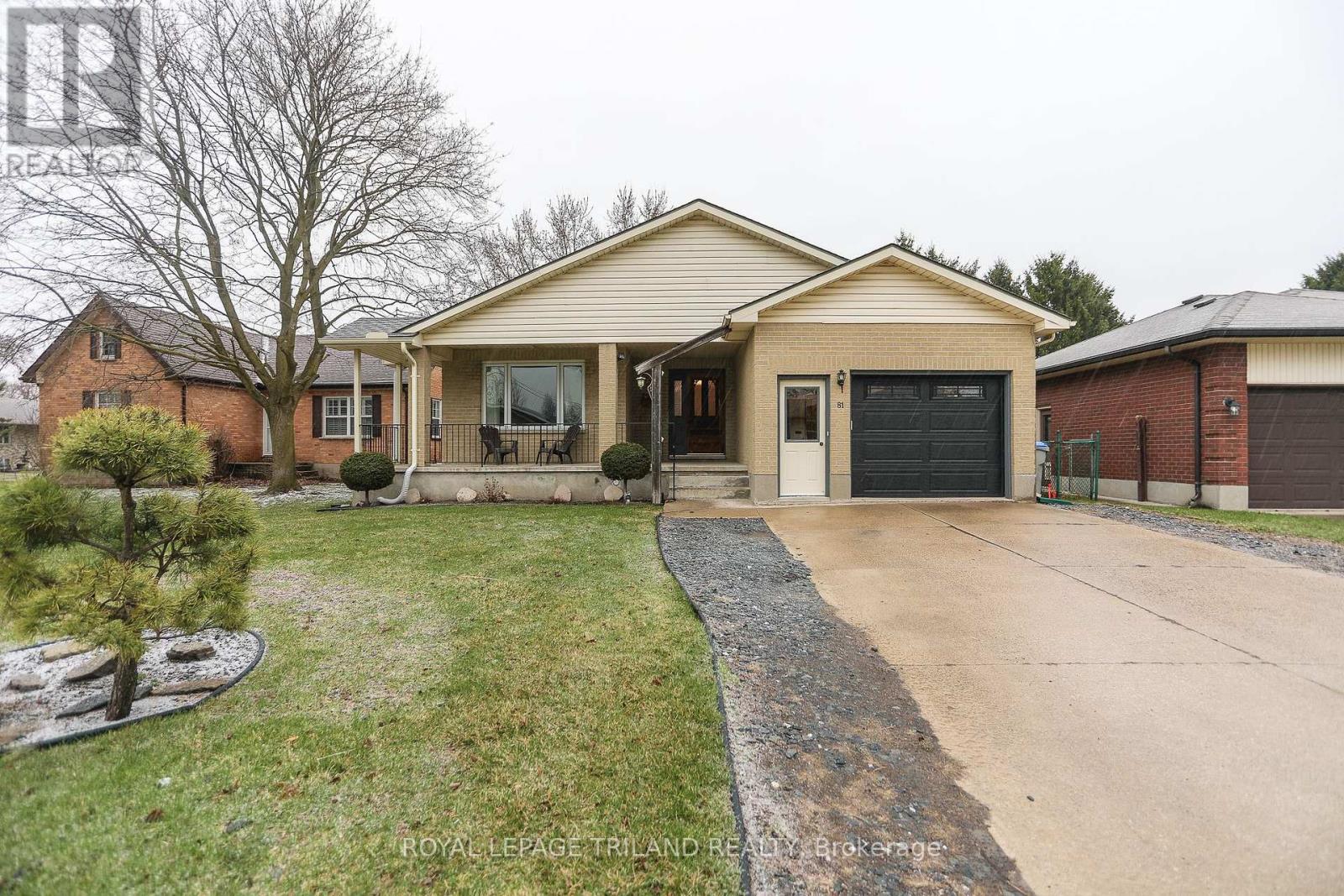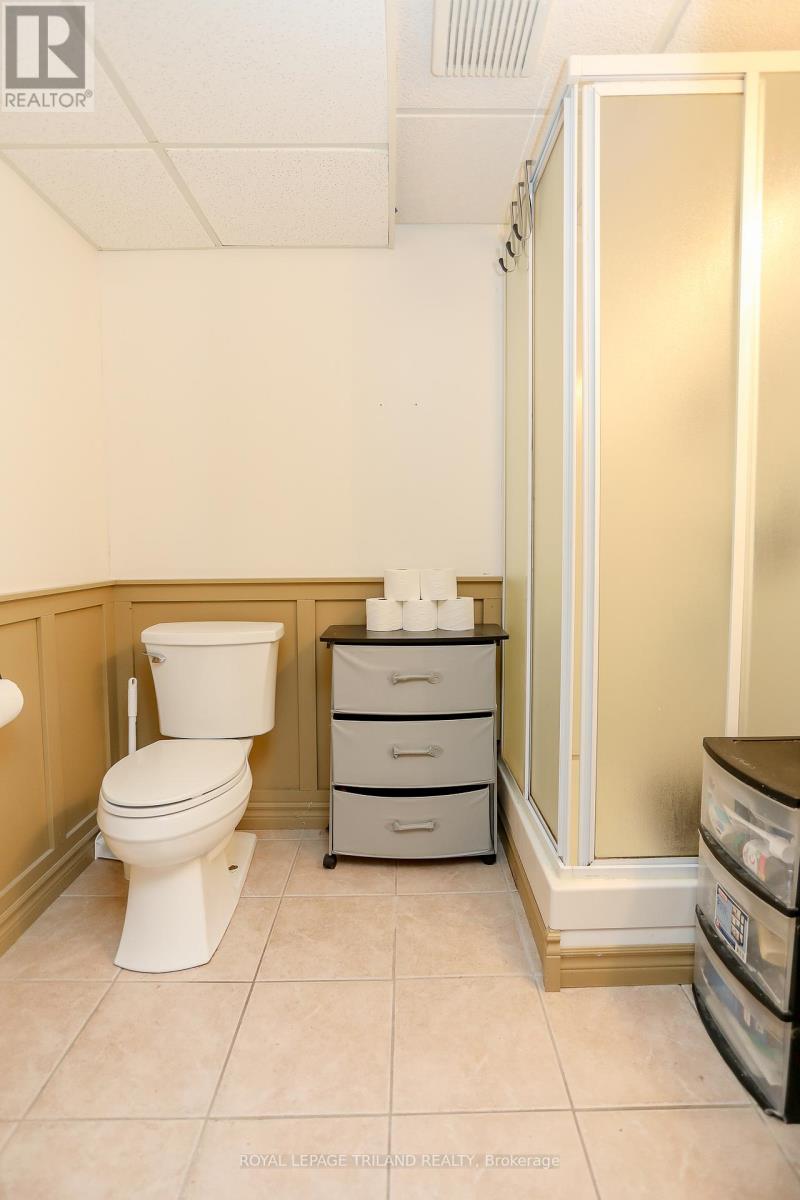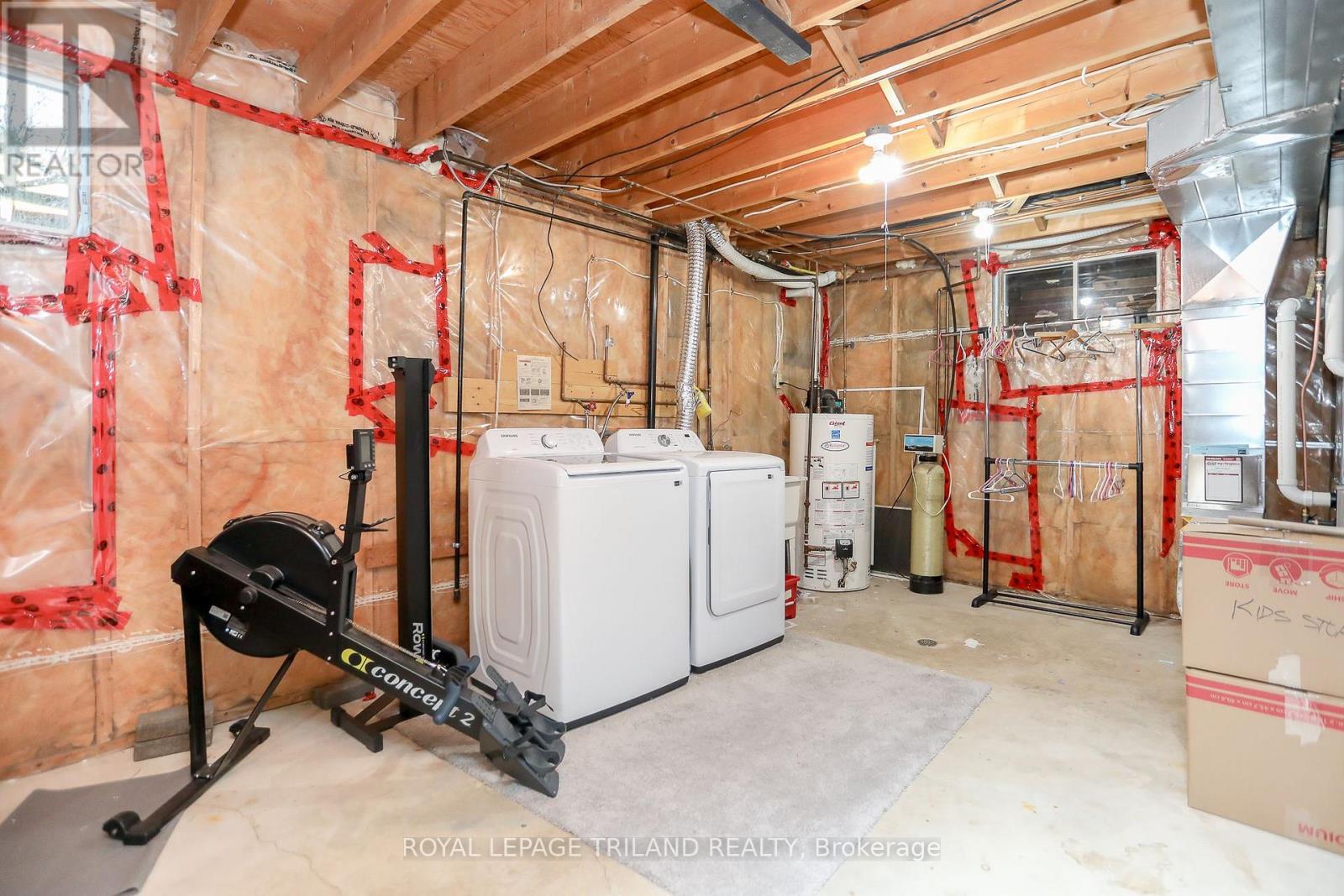3 Bedroom
2 Bathroom
1,100 - 1,500 ft2
Bungalow
Central Air Conditioning
Forced Air
$589,900
Take a gander at this charming one floor home in lovely Strathroy. This inviting 3+1 bedroom bungalow is situated on a family sized fenced lot featuring a single car garage and a widened driveway, this home offers both comfort and convenience. Step onto the covered porch, perfect for enjoying your morning coffee or retreat to the back deck ot relax in your private outdoor space. Inside the layout is ideal for families with three main floor bedrooms, pass through washroom and a fourth bedroom in the lower level (egress window may be required). Noteable updates include: new furnace for enerty efficient heating (January 2025), shingles replaced (2017/2018, as per previous listing) and beautiful landscaping enhancing the curb appeal. Located in a sought-after neighbourhood, this home is close to schools, parks and all the amenities Strathroy has to offer. Don't miss this fantastic opportunity - schedule your private showing today. (id:28006)
Property Details
|
MLS® Number
|
X12059619 |
|
Property Type
|
Single Family |
|
Community Name
|
SE |
|
Amenities Near By
|
Hospital, Park, Place Of Worship, Schools |
|
Features
|
Level Lot, Flat Site |
|
Parking Space Total
|
5 |
|
Structure
|
Deck, Porch |
|
View Type
|
City View |
Building
|
Bathroom Total
|
2 |
|
Bedrooms Above Ground
|
3 |
|
Bedrooms Total
|
3 |
|
Age
|
31 To 50 Years |
|
Appliances
|
Garage Door Opener Remote(s), Central Vacuum, Water Heater, Dishwasher, Dryer, Microwave, Stove, Washer, Refrigerator |
|
Architectural Style
|
Bungalow |
|
Basement Development
|
Partially Finished |
|
Basement Type
|
N/a (partially Finished) |
|
Construction Style Attachment
|
Detached |
|
Cooling Type
|
Central Air Conditioning |
|
Exterior Finish
|
Brick, Vinyl Siding |
|
Foundation Type
|
Poured Concrete |
|
Heating Fuel
|
Natural Gas |
|
Heating Type
|
Forced Air |
|
Stories Total
|
1 |
|
Size Interior
|
1,100 - 1,500 Ft2 |
|
Type
|
House |
|
Utility Water
|
Municipal Water |
Parking
Land
|
Acreage
|
No |
|
Fence Type
|
Fully Fenced |
|
Land Amenities
|
Hospital, Park, Place Of Worship, Schools |
|
Sewer
|
Sanitary Sewer |
|
Size Depth
|
125 Ft ,2 In |
|
Size Frontage
|
50 Ft |
|
Size Irregular
|
50 X 125.2 Ft |
|
Size Total Text
|
50 X 125.2 Ft |
|
Zoning Description
|
R-1 |
Rooms
| Level |
Type |
Length |
Width |
Dimensions |
|
Lower Level |
Family Room |
4.57 m |
4.27 m |
4.57 m x 4.27 m |
|
Lower Level |
Primary Bedroom |
5.18 m |
3.18 m |
5.18 m x 3.18 m |
|
Lower Level |
Utility Room |
8.53 m |
3.66 m |
8.53 m x 3.66 m |
|
Lower Level |
Cold Room |
7.32 m |
1.68 m |
7.32 m x 1.68 m |
|
Main Level |
Living Room |
5.28 m |
3.73 m |
5.28 m x 3.73 m |
|
Main Level |
Dining Room |
3.73 m |
2.53 m |
3.73 m x 2.53 m |
|
Main Level |
Kitchen |
3.73 m |
2.48 m |
3.73 m x 2.48 m |
|
Main Level |
Bedroom |
4.33 m |
3.18 m |
4.33 m x 3.18 m |
|
Main Level |
Bedroom 2 |
3.28 m |
3.04 m |
3.28 m x 3.04 m |
|
Main Level |
Bedroom 3 |
3.26 m |
3.04 m |
3.26 m x 3.04 m |
Utilities
|
Cable
|
Available |
|
Sewer
|
Installed |
https://www.realtor.ca/real-estate/28114768/81-egerton-street-strathroy-caradoc-se-se






































