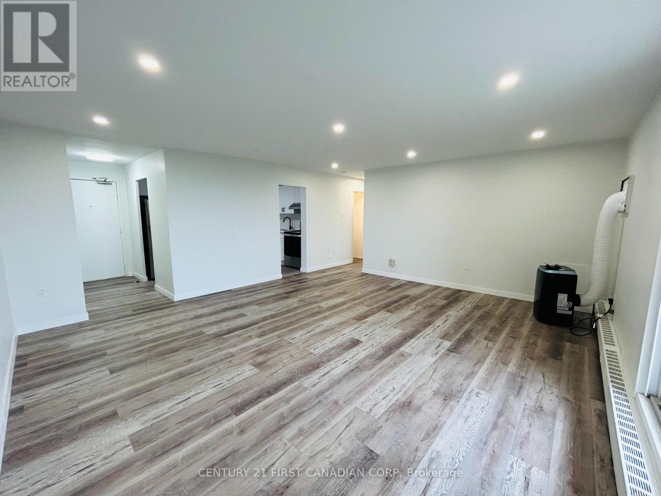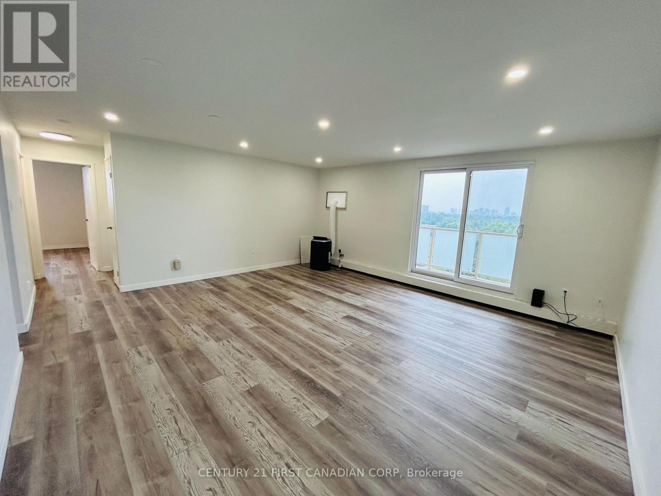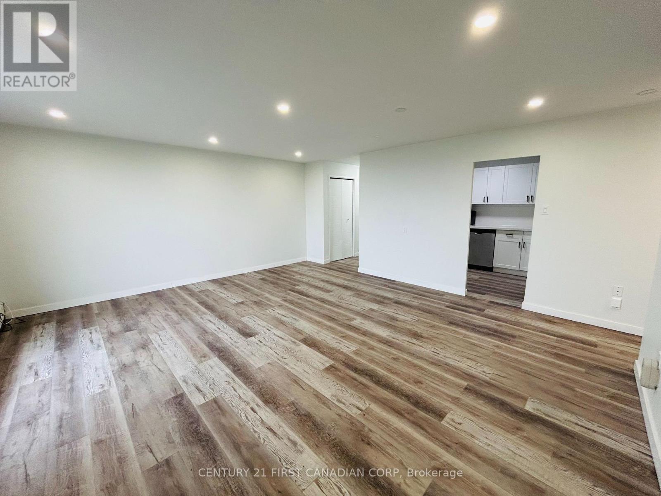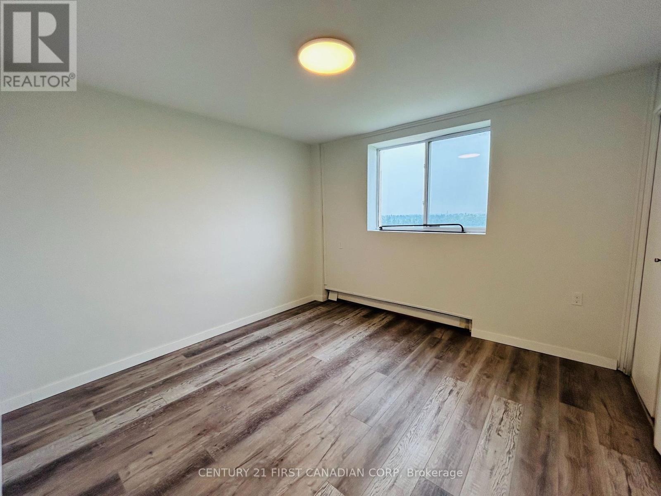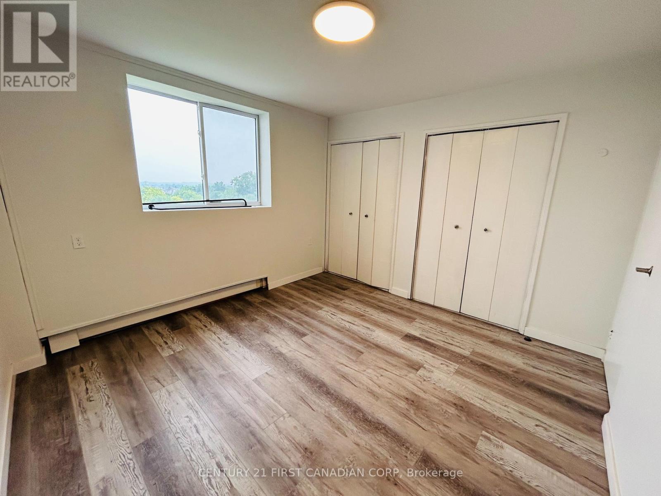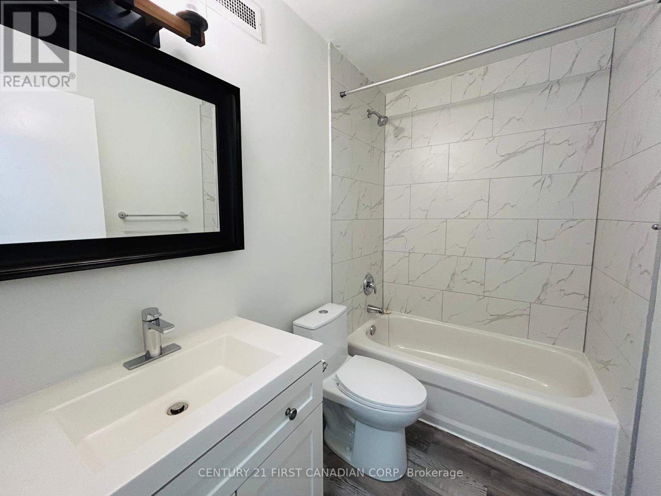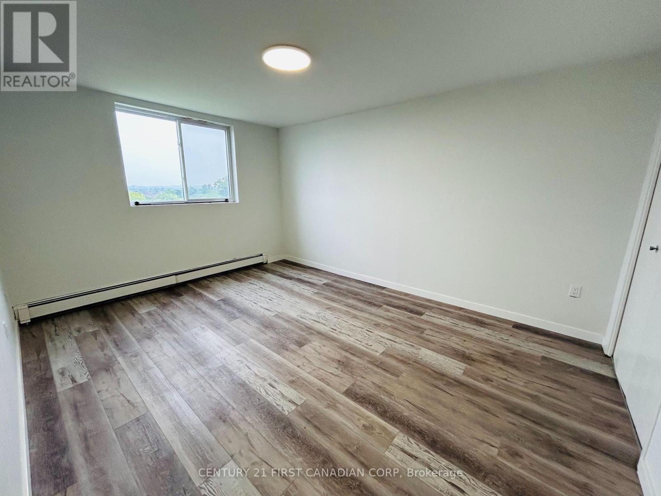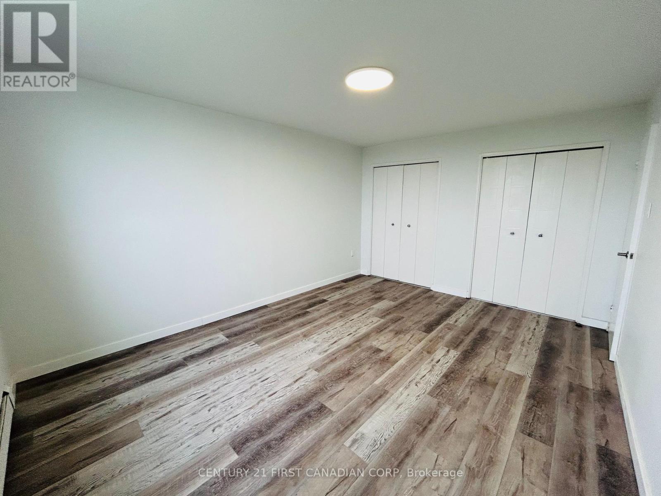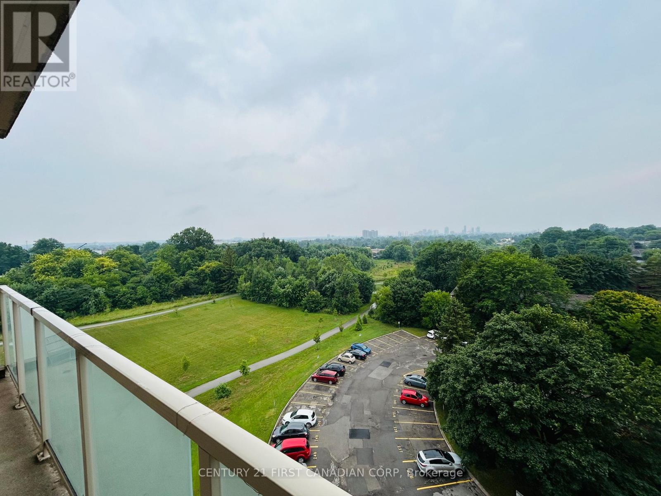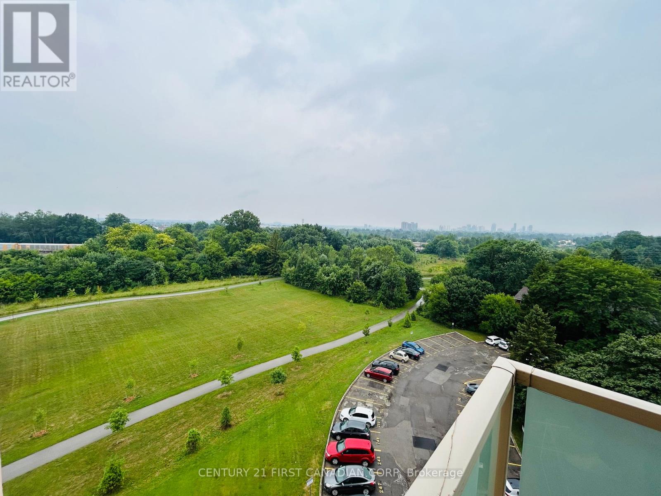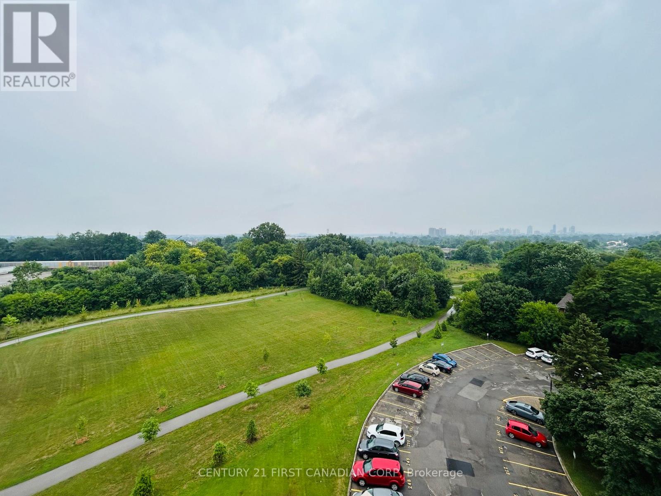802 - 573 Mornington Avenue London East, Ontario N5Y 4T9
$259,900Maintenance, Heat, Common Area Maintenance, Electricity, Water, Parking
$652.39 Monthly
Maintenance, Heat, Common Area Maintenance, Electricity, Water, Parking
$652.39 MonthlyWelcome to this beautifully renovated 8th-floor corner apartment unit, offering sweeping views of the park to the south and the city skyline to the west. Renovated just two years ago, this move-in-ready unit features: Modern vinyl flooring throughout, A stylish kitchen with brand-new cabinets, quartz countertops, and stainless steel appliances (fridge, stove, and dishwasher), Pot lights in the living area for a bright, contemporary feel, An updated bathroom vanity and LED lighting in every room. Condo fees include all utilities heat, electricity, and water for added convenience and value. Don't miss out on this exceptional opportunity. (id:28006)
Property Details
| MLS® Number | X12319048 |
| Property Type | Single Family |
| Community Name | East G |
| Amenities Near By | Park |
| Community Features | Pet Restrictions, Community Centre, School Bus |
| Features | Irregular Lot Size, Flat Site, Balcony, Carpet Free, Laundry- Coin Operated |
| Parking Space Total | 1 |
| View Type | City View |
Building
| Bathroom Total | 1 |
| Bedrooms Above Ground | 2 |
| Bedrooms Total | 2 |
| Age | 31 To 50 Years |
| Appliances | Dishwasher, Microwave, Stove, Refrigerator |
| Cooling Type | Wall Unit |
| Exterior Finish | Concrete |
| Fire Protection | Smoke Detectors |
| Foundation Type | Concrete |
| Heating Fuel | Electric |
| Heating Type | Baseboard Heaters |
| Size Interior | 800 - 899 Ft2 |
| Type | Apartment |
Parking
| No Garage | |
| Shared |
Land
| Acreage | No |
| Land Amenities | Park |
| Zoning Description | R9-3 |
Rooms
| Level | Type | Length | Width | Dimensions |
|---|---|---|---|---|
| Main Level | Living Room | 5.66 m | 5.05 m | 5.66 m x 5.05 m |
| Main Level | Kitchen | 3.63 m | 2.49 m | 3.63 m x 2.49 m |
| Main Level | Primary Bedroom | 4.44 m | 3.45 m | 4.44 m x 3.45 m |
| Main Level | Bedroom 2 | 3.45 m | 3.45 m | 3.45 m x 3.45 m |
https://www.realtor.ca/real-estate/28678424/802-573-mornington-avenue-london-east-east-g-east-g
Contact Us
Contact us for more information






