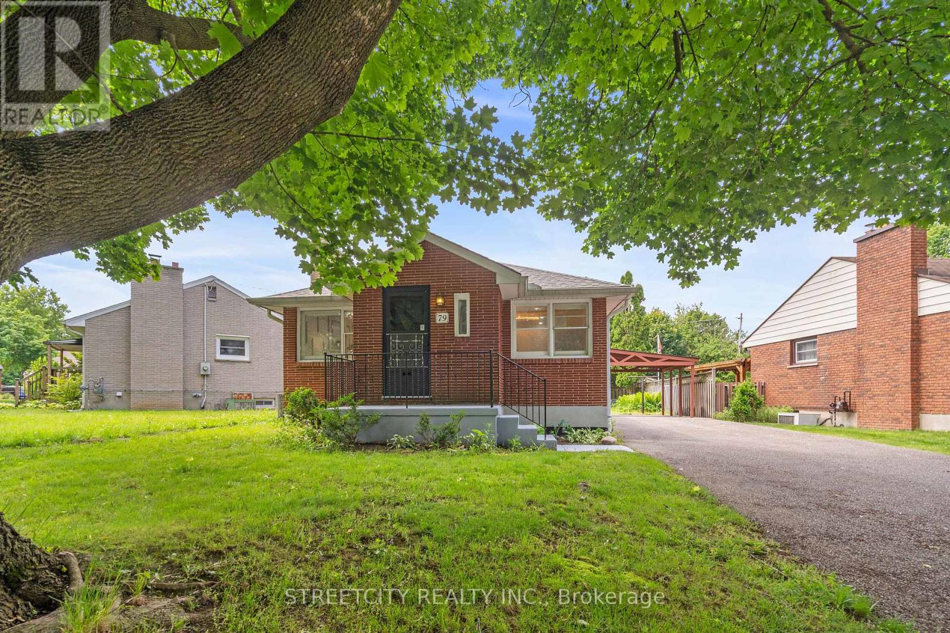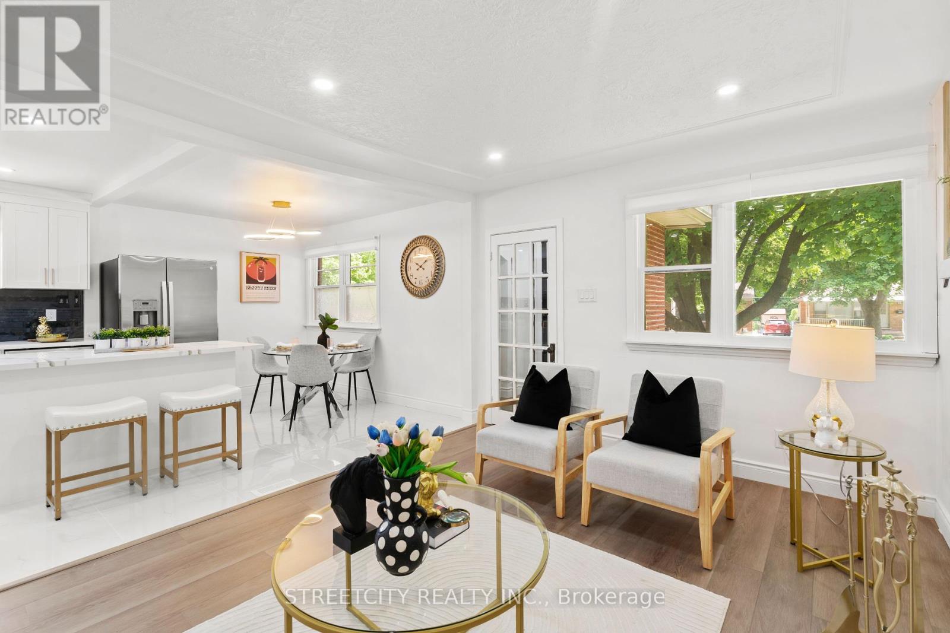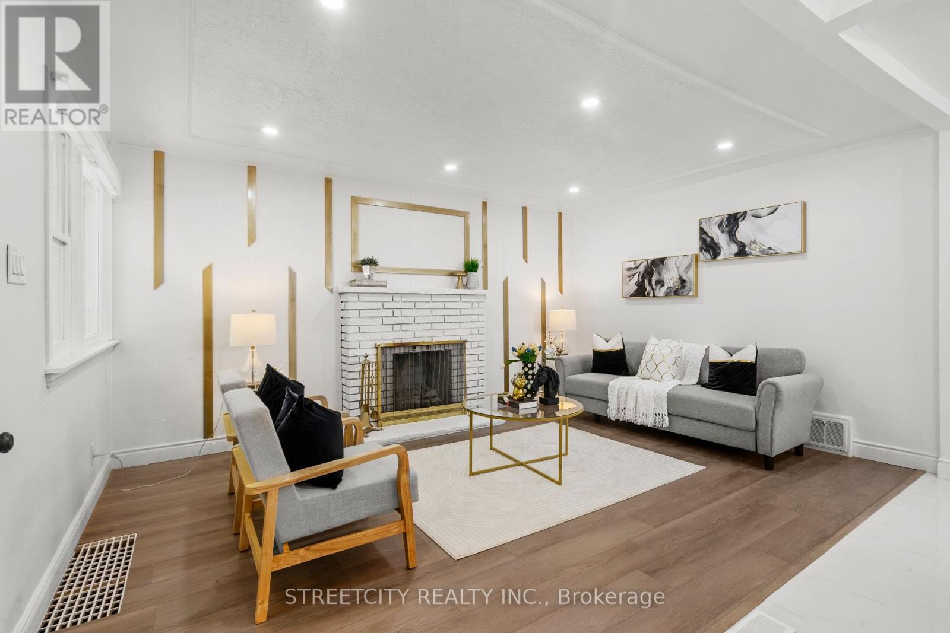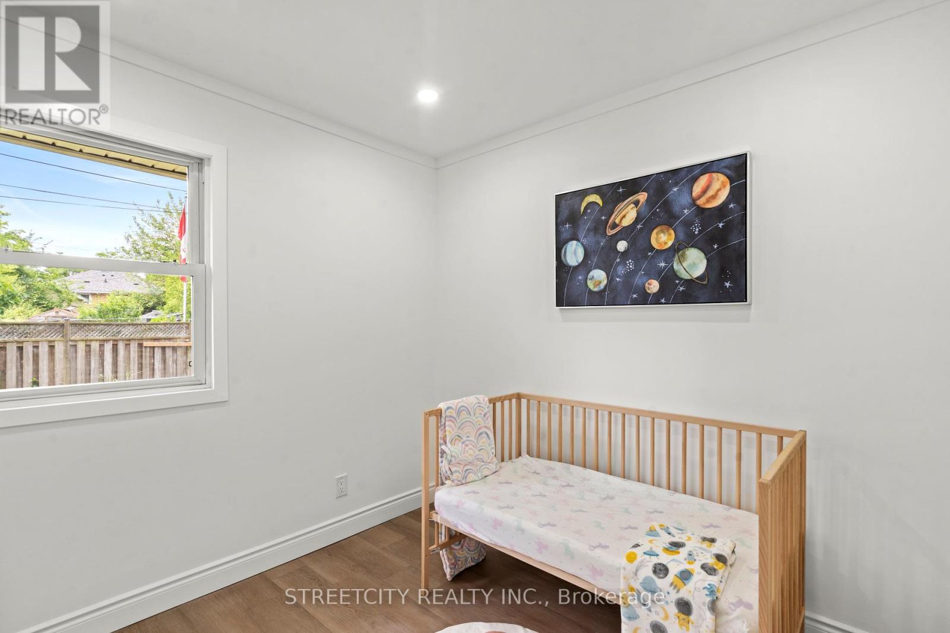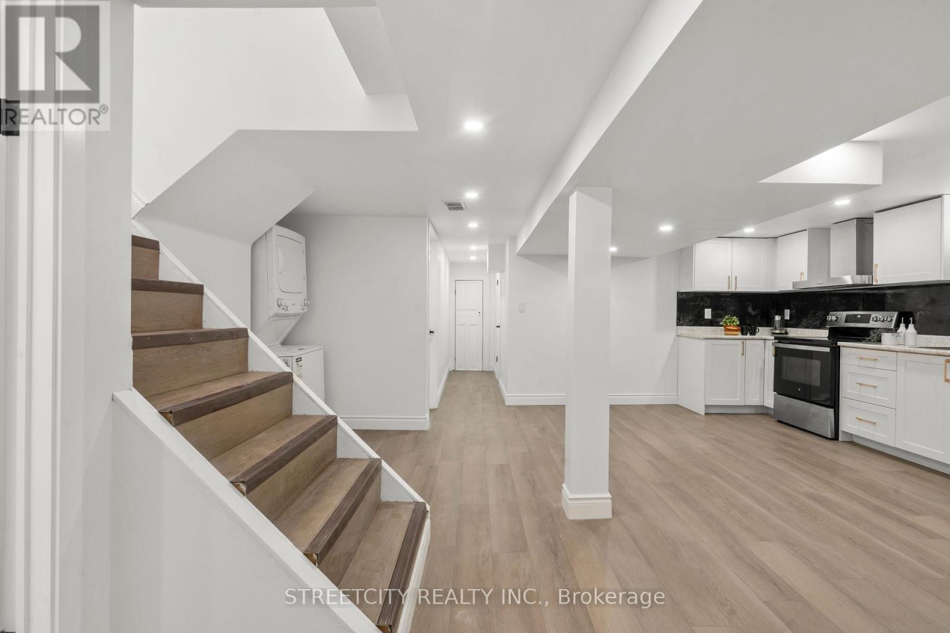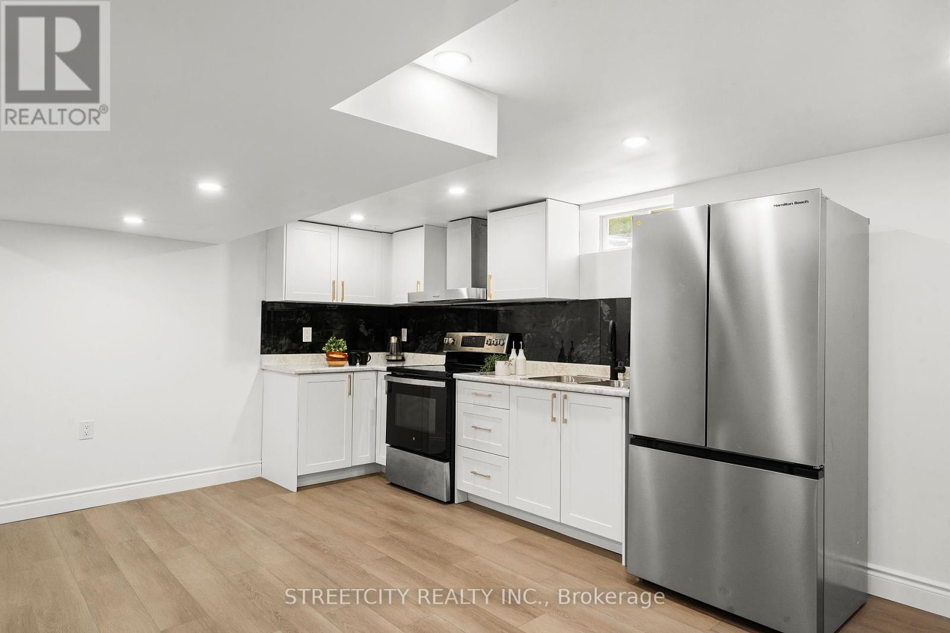5 Bedroom
3 Bathroom
700 - 1,100 ft2
Bungalow
Fireplace
Central Air Conditioning
Forced Air
$599,900
Welcome home to 79 Glass Avenue, a big lot in one of the best neighborhoods in East London, fully renovated with a new Furnace (2025), a new air conditioner (2025)with a new 200Amp breaker panel. Three bedrooms on the main floor. Newly built and never used two and a half washrooms. Two newly built kitchens with never-used appliances. Newly built two-bedroom Basement with a separate entrance for good future rental income. This home comes with 8 parking spots. It's a prime location to enjoy quiet living, close to schools, grocery stores, shopping, and quick highway access. The large driveway provides ample parking with a carport, and the backyard is partially fenced. ** This is a linked property.** (id:28006)
Property Details
|
MLS® Number
|
X12210695 |
|
Property Type
|
Single Family |
|
Community Name
|
East N |
|
Amenities Near By
|
Public Transit, Schools |
|
Community Features
|
School Bus |
|
Features
|
Irregular Lot Size, Carpet Free |
|
Parking Space Total
|
8 |
Building
|
Bathroom Total
|
3 |
|
Bedrooms Above Ground
|
3 |
|
Bedrooms Below Ground
|
2 |
|
Bedrooms Total
|
5 |
|
Age
|
31 To 50 Years |
|
Amenities
|
Fireplace(s) |
|
Appliances
|
Water Heater, Water Meter, Dishwasher, Dryer, Stove, Washer, Refrigerator |
|
Architectural Style
|
Bungalow |
|
Basement Features
|
Apartment In Basement, Separate Entrance |
|
Basement Type
|
N/a |
|
Construction Style Attachment
|
Detached |
|
Cooling Type
|
Central Air Conditioning |
|
Exterior Finish
|
Brick |
|
Fireplace Present
|
Yes |
|
Fireplace Total
|
1 |
|
Foundation Type
|
Concrete |
|
Half Bath Total
|
1 |
|
Heating Fuel
|
Natural Gas |
|
Heating Type
|
Forced Air |
|
Stories Total
|
1 |
|
Size Interior
|
700 - 1,100 Ft2 |
|
Type
|
House |
|
Utility Water
|
Municipal Water |
Parking
Land
|
Acreage
|
No |
|
Land Amenities
|
Public Transit, Schools |
|
Sewer
|
Sanitary Sewer |
|
Size Depth
|
95 Ft ,1 In |
|
Size Frontage
|
47 Ft ,3 In |
|
Size Irregular
|
47.3 X 95.1 Ft |
|
Size Total Text
|
47.3 X 95.1 Ft |
Rooms
| Level |
Type |
Length |
Width |
Dimensions |
|
Basement |
Study |
3.2 m |
1.52 m |
3.2 m x 1.52 m |
|
Basement |
Bathroom |
2.59 m |
1.52 m |
2.59 m x 1.52 m |
|
Basement |
Bathroom |
2.59 m |
1.52 m |
2.59 m x 1.52 m |
|
Basement |
Bathroom |
1.52 m |
1.52 m |
1.52 m x 1.52 m |
|
Basement |
Bedroom |
3.35 m |
3.35 m |
3.35 m x 3.35 m |
|
Basement |
Bedroom 2 |
3.62 m |
2.26 m |
3.62 m x 2.26 m |
|
Basement |
Kitchen |
5.18 m |
2.25 m |
5.18 m x 2.25 m |
|
Main Level |
Kitchen |
3.6 m |
3.56 m |
3.6 m x 3.56 m |
|
Main Level |
Family Room |
4.87 m |
1.82 m |
4.87 m x 1.82 m |
|
Main Level |
Dining Room |
3.5 m |
1.82 m |
3.5 m x 1.82 m |
|
Main Level |
Bedroom |
3.65 m |
3.35 m |
3.65 m x 3.35 m |
|
Main Level |
Bedroom 2 |
3.65 m |
2.62 m |
3.65 m x 2.62 m |
|
Main Level |
Bedroom 3 |
2.74 m |
2.59 m |
2.74 m x 2.59 m |
|
Main Level |
Bathroom |
2.43 m |
1.52 m |
2.43 m x 1.52 m |
https://www.realtor.ca/real-estate/28446868/79-glass-avenue-london-east-east-n-east-n

