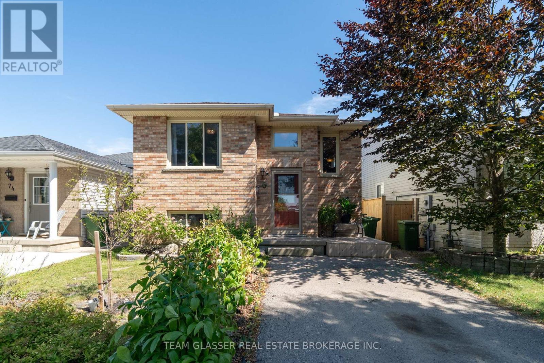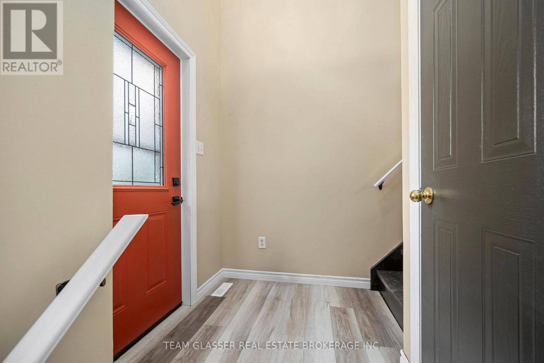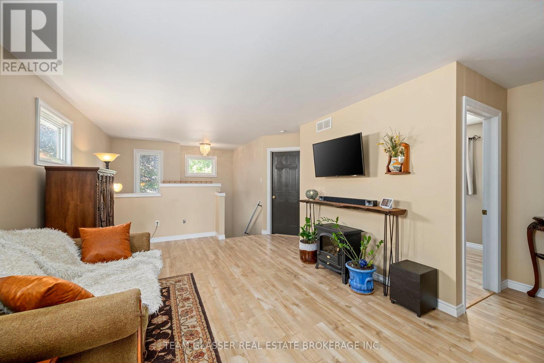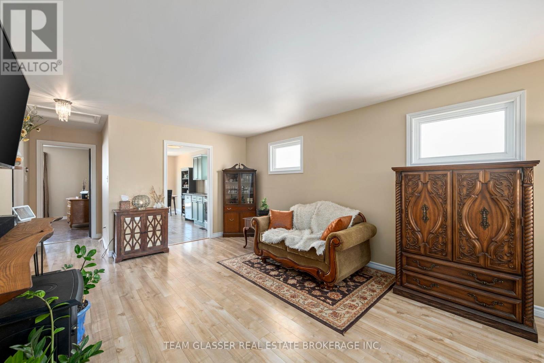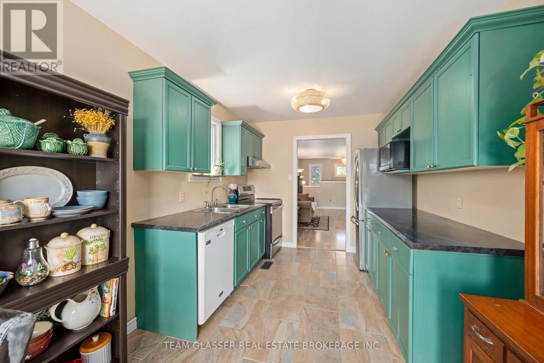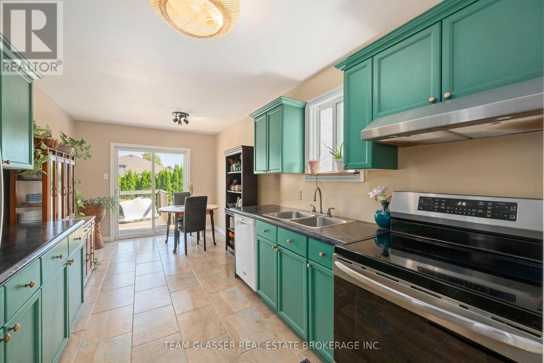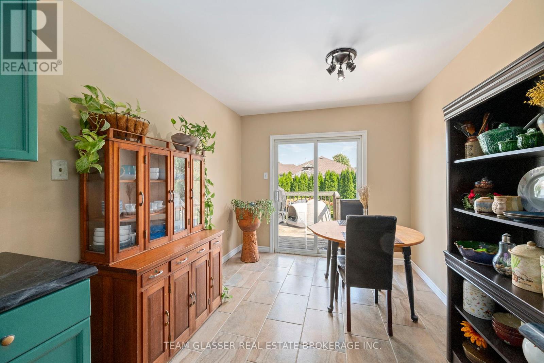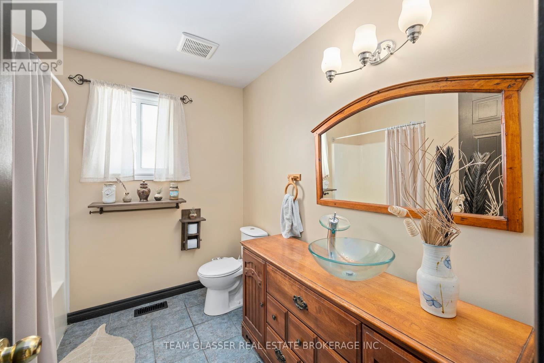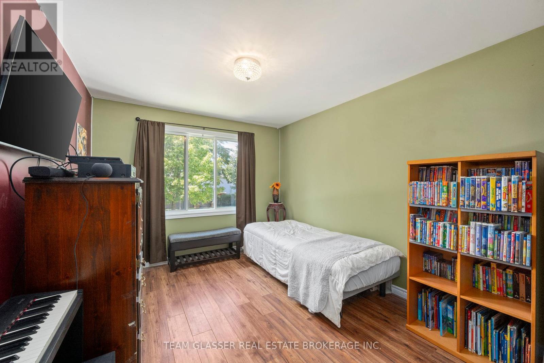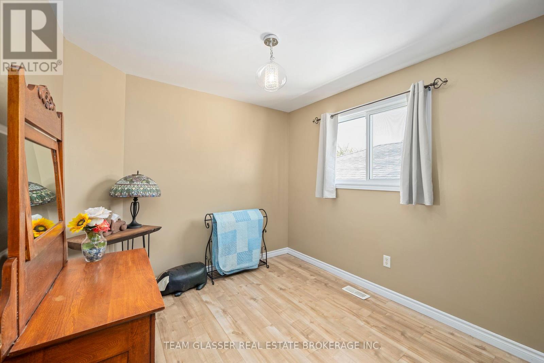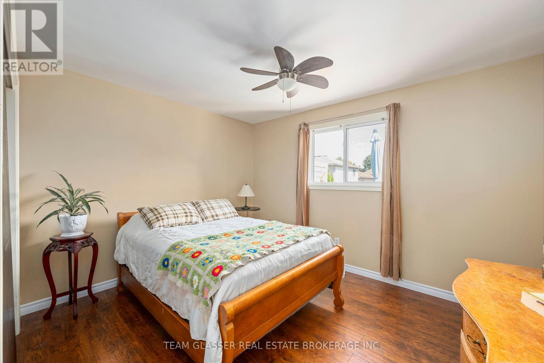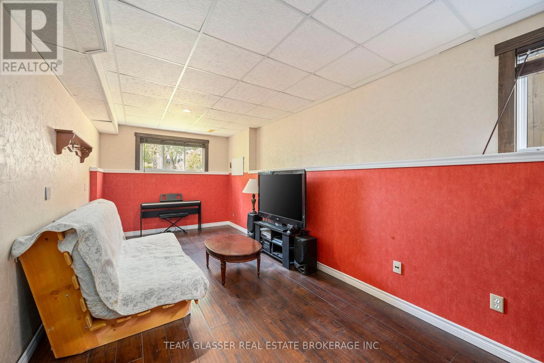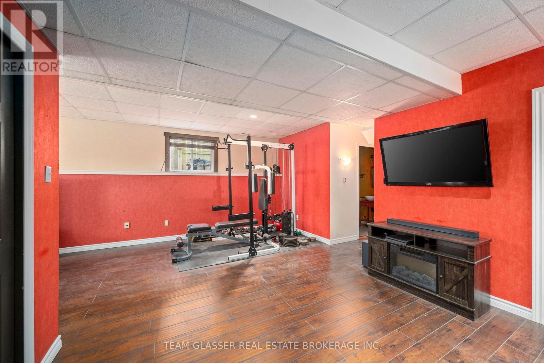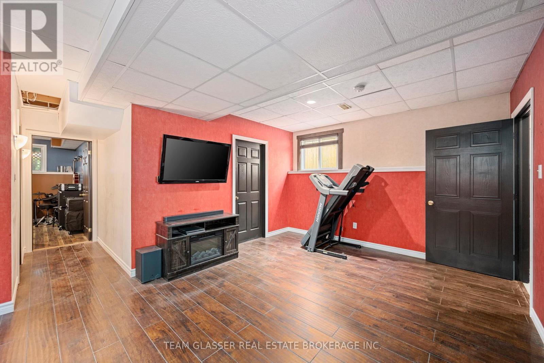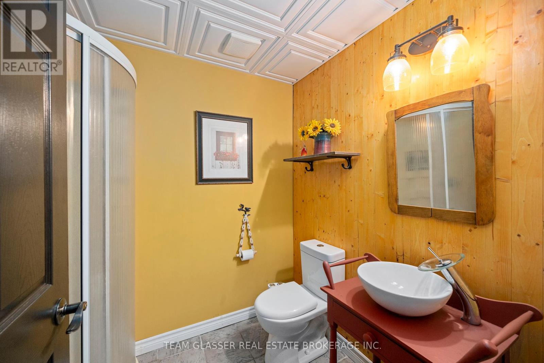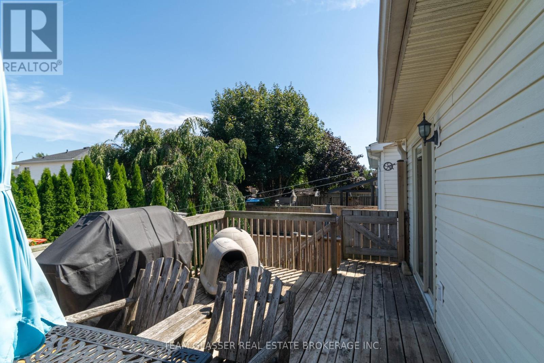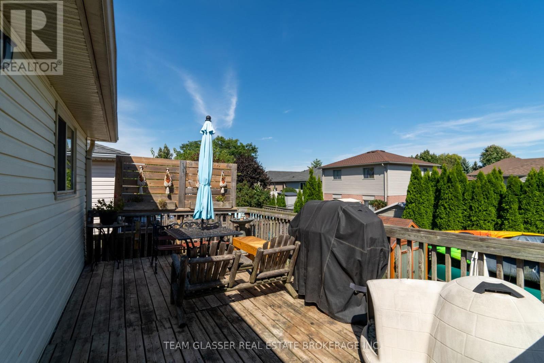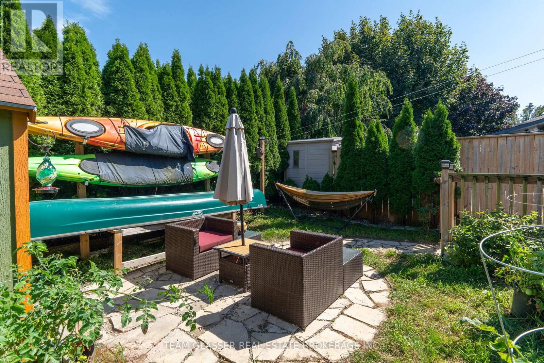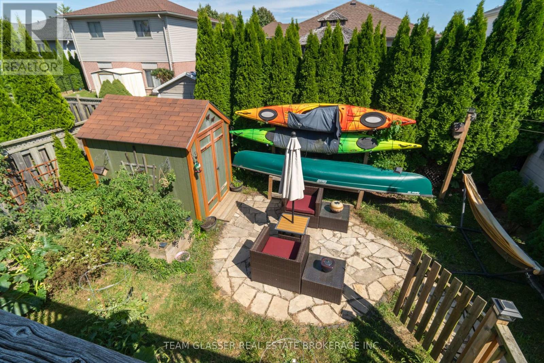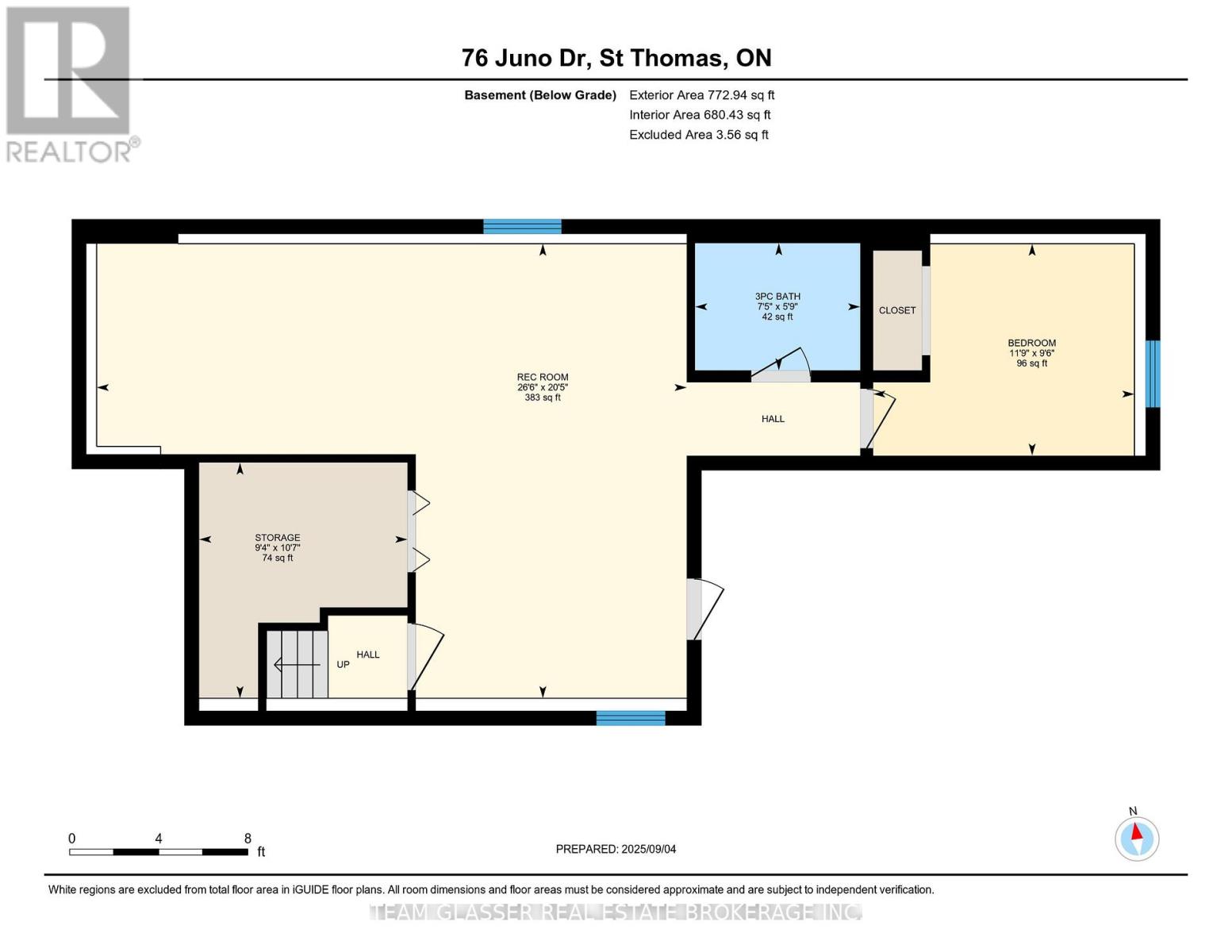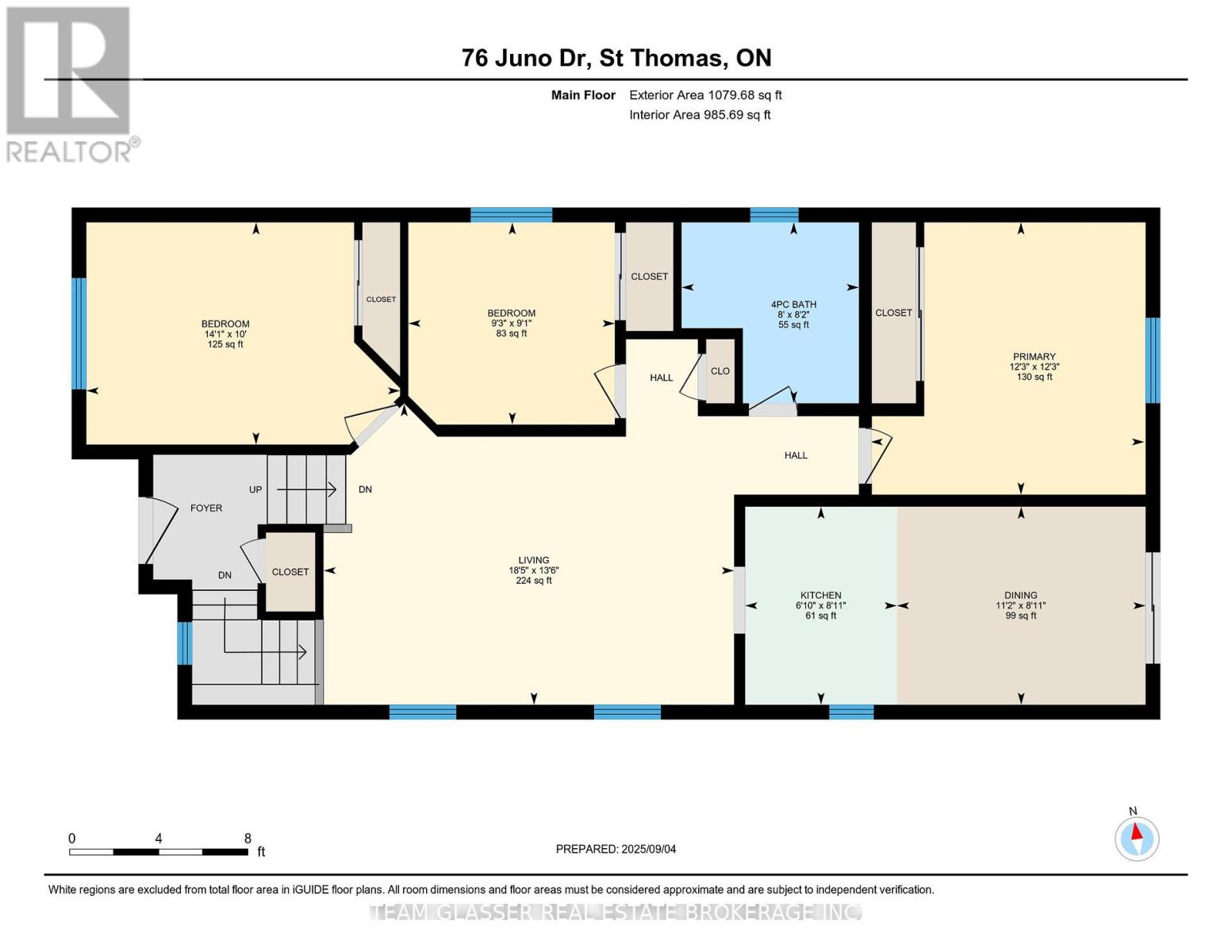4 Bedroom
2 Bathroom
700 - 1,100 ft2
Raised Bungalow
Central Air Conditioning
Forced Air
$500,000
Introducing this almost 1100sqft sun-filled raised bungalow, a family-friendly gem with a charming brick façade on a quiet street. Inside, a bright & airy open-concept design features newer plank floors throughout, a spacious living/dining area & a freshly updated eat-in kitchen with S/S appliances, painted cabinets, newer countertops & sliding doors to the raised deck with storage below - perfect for entertaining or summer BBQ's. The main level also includes a generous primary bedroom with double closet, two additional bedrooms & a stylish full bath w/vessel sink & newly tiled floor. The lower level further impresses with large above-grade windows, a versatile rec room for movie nights or a home gym, an extra bedroom with closet & a full bath with newer vanity. Originally the basement was designed as a nanny suite with kitchenette (easily restored), it also offers laundry with workshop/hobby space & large storage under the stairs, with sump pump making it ideal for investors, in-law potential or simply more living space. Step outside to your own outdoor retreat: a private and treed fenced yard with flagstone patio, shed, garden beds & plenty of room for kids or pets to play. Recent updates provide peace of mind: newer flooring, stairs (2025), trim (2025), fresh paint upstairs (2025), updated lighting, waterproofed bathroom tile, newer fence, screen door (2022), roof (approx. 7 years) & furnace/AC (2018).The lifestyle here is exceptional as its a short walk to 3 amazing neighborhood parks, conservation and trails close-by, and with shopping, banks & conveniences just 15 minutes away. St. Thomas also offers a full-service hospital & the 111-acre Pinafore Park with trails, tennis courts, splash pad, lakefront paths & summer concerts. Outdoor lovers will also enjoy Angus McKenzie Trail, the Elevated Park & Waterworks Park. Move-in ready with flexible living options, this home blends comfort, community & potential perfect for families, investors & nature lovers alike. (id:28006)
Property Details
|
MLS® Number
|
X12418272 |
|
Property Type
|
Single Family |
|
Community Name
|
St. Thomas |
|
Amenities Near By
|
Park |
|
Features
|
Carpet Free, Sump Pump |
|
Parking Space Total
|
2 |
|
Structure
|
Deck, Shed |
Building
|
Bathroom Total
|
2 |
|
Bedrooms Above Ground
|
3 |
|
Bedrooms Below Ground
|
1 |
|
Bedrooms Total
|
4 |
|
Appliances
|
Water Heater, Dishwasher, Microwave, Range, Stove, Window Coverings, Refrigerator |
|
Architectural Style
|
Raised Bungalow |
|
Basement Development
|
Finished |
|
Basement Type
|
Full (finished) |
|
Construction Style Attachment
|
Detached |
|
Cooling Type
|
Central Air Conditioning |
|
Exterior Finish
|
Vinyl Siding, Brick |
|
Fire Protection
|
Smoke Detectors |
|
Flooring Type
|
Laminate, Tile |
|
Foundation Type
|
Poured Concrete |
|
Heating Fuel
|
Natural Gas |
|
Heating Type
|
Forced Air |
|
Stories Total
|
1 |
|
Size Interior
|
700 - 1,100 Ft2 |
|
Type
|
House |
|
Utility Water
|
Municipal Water |
Parking
Land
|
Acreage
|
No |
|
Fence Type
|
Fenced Yard |
|
Land Amenities
|
Park |
|
Sewer
|
Sanitary Sewer |
|
Size Depth
|
104 Ft ,8 In |
|
Size Frontage
|
31 Ft |
|
Size Irregular
|
31 X 104.7 Ft |
|
Size Total Text
|
31 X 104.7 Ft |
Rooms
| Level |
Type |
Length |
Width |
Dimensions |
|
Basement |
Recreational, Games Room |
2.85 m |
3.23 m |
2.85 m x 3.23 m |
|
Basement |
Recreational, Games Room |
8.08 m |
6.22 m |
8.08 m x 6.22 m |
|
Basement |
Bathroom |
2.26 m |
1.74 m |
2.26 m x 1.74 m |
|
Basement |
Bedroom |
3.58 m |
2.9 m |
3.58 m x 2.9 m |
|
Main Level |
Living Room |
5.62 m |
4.12 m |
5.62 m x 4.12 m |
|
Main Level |
Kitchen |
2.08 m |
2.71 m |
2.08 m x 2.71 m |
|
Main Level |
Dining Room |
3.4 m |
2.71 m |
3.4 m x 2.71 m |
|
Main Level |
Primary Bedroom |
3.75 m |
3.73 m |
3.75 m x 3.73 m |
|
Main Level |
Bedroom |
4.29 m |
3.04 m |
4.29 m x 3.04 m |
|
Main Level |
Bedroom |
2.83 m |
2.77 m |
2.83 m x 2.77 m |
|
Main Level |
Bathroom |
2.43 m |
2.48 m |
2.43 m x 2.48 m |
https://www.realtor.ca/real-estate/28894357/76-juno-drive-st-thomas-st-thomas

