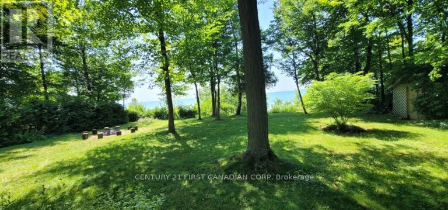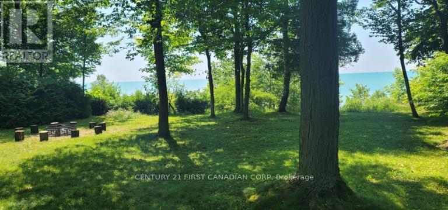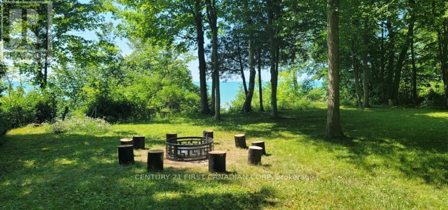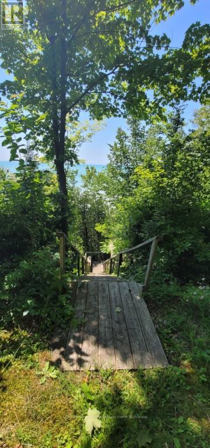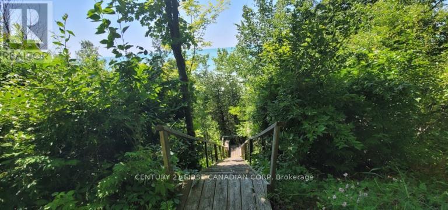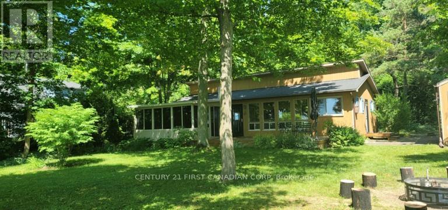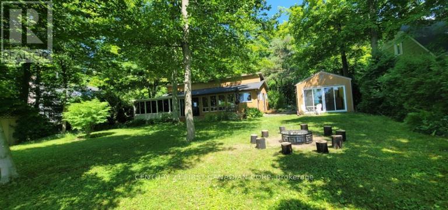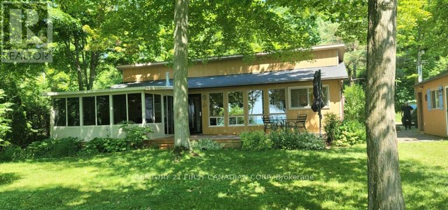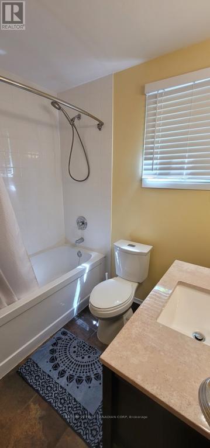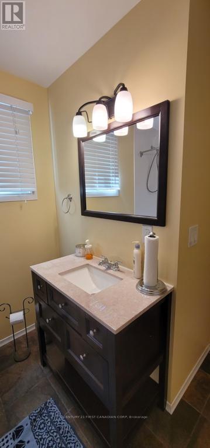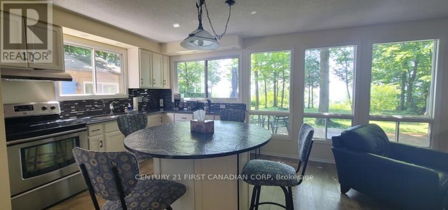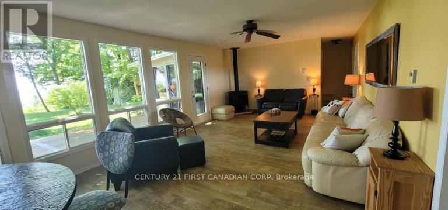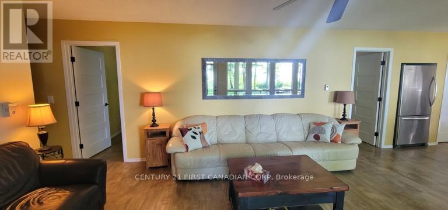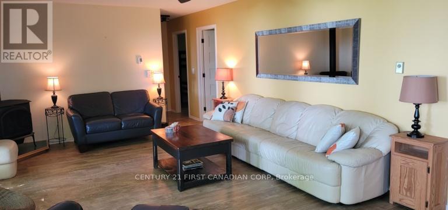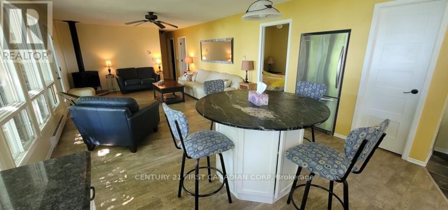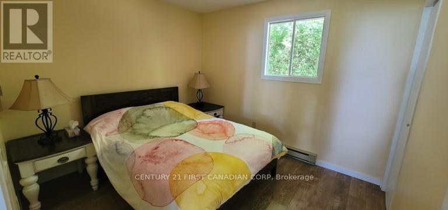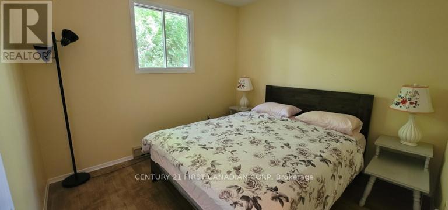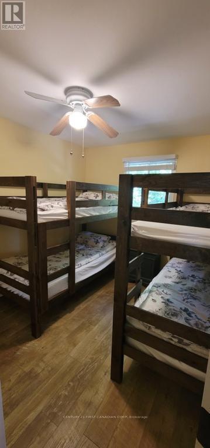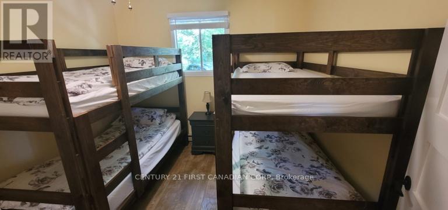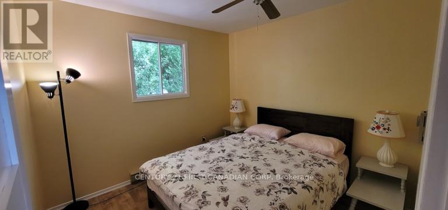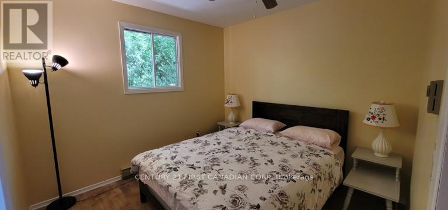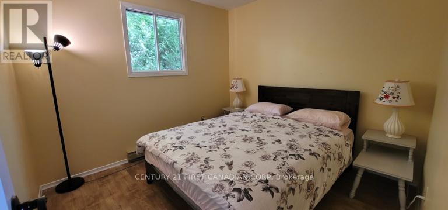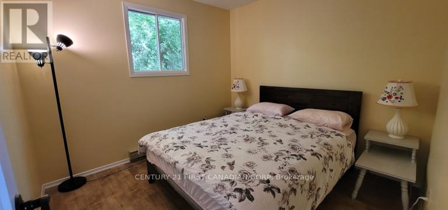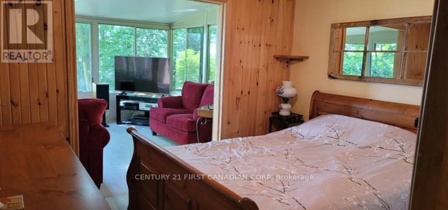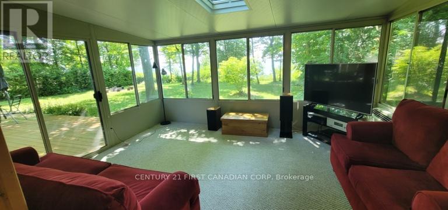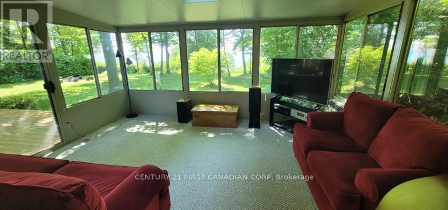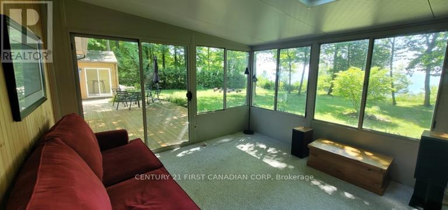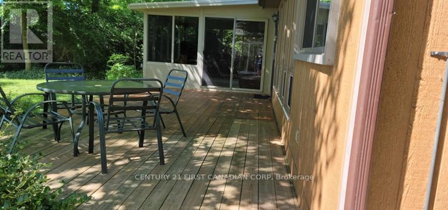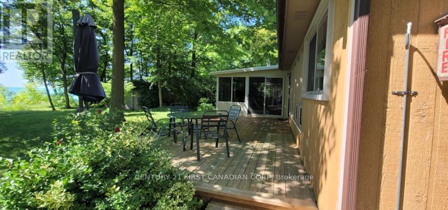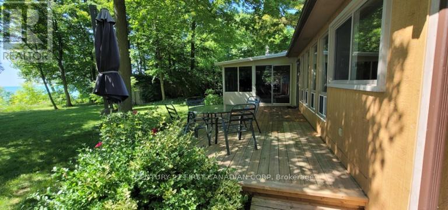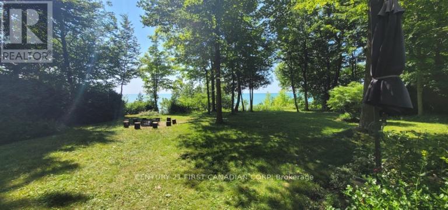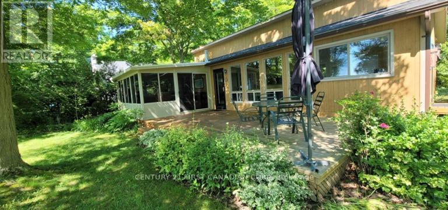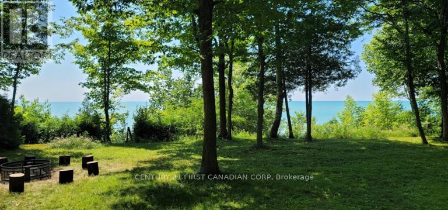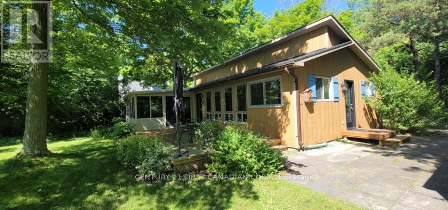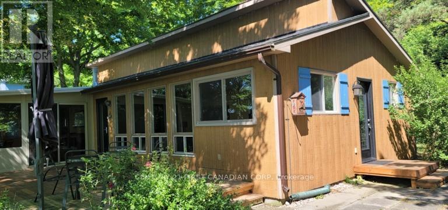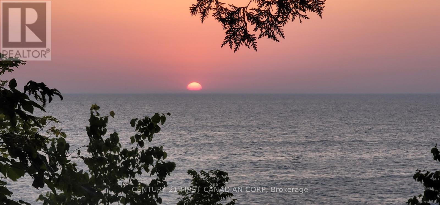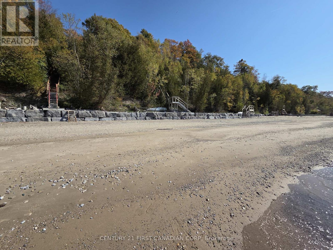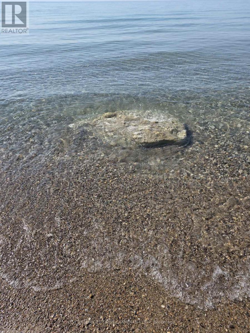4 Bedroom
1 Bathroom
1,100 - 1,500 ft2
Bungalow
Fireplace
Baseboard Heaters, Other, Not Known
Waterfront
$1,038,000
Lakefront Gem on Elmslie Drive - Just South of Bayfield Discover this exceptional lakefront retreat with 82 feet of private frontage on Lake Huron, located just minutes south of Bayfield in the exclusive, little-known enclave of Elmslie Drive. This open-concept bungalow offers four spacious bedrooms, a large kitchen and dining area, and a bright, inviting living room with panoramic lake views. From the main living space, enjoy unobstructed views of the lakeside yard and the stunning waters of Lake Huron-a view that never gets old! The neighbourhood features fewer than a dozen lakefront homes, ensuring peace, privacy, and seclusion. With no neighbours across the street and a wooded backdrop on the east side of the road, you'll feel completely tucked away-yet still less than a five-minute drive to Bayfield, one of Ontario's best-kept secrets. A three-season bunkie offers additional space for guests, a games room, or a private getaway-customize it to suit your needs. Enjoy your own private beach access, with plenty of sand and space to relax and play. The home includes a sunroom with wrap-around windows and access to a large lakeside deck and patio, perfect for outdoor living and entertaining. The gas fireplace warms the main living area, while baseboard heaters in each room allow for individual comfort. A heat pump services the sunroom and primary bedroom, providing both heating and cooling as needed. All furniture and appliances are included (with a few personal exclusions-see list for details). Enjoy the perfect blend of comfort, privacy, and natural beauty-this lakefront gem truly captures the essence of relaxed lakeside living. (id:28006)
Property Details
|
MLS® Number
|
X12529670 |
|
Property Type
|
Single Family |
|
Community Name
|
Bayfield |
|
Easement
|
Other, None |
|
Equipment Type
|
None |
|
Features
|
Flat Site |
|
Parking Space Total
|
3 |
|
Rental Equipment Type
|
None |
|
View Type
|
View Of Water, Direct Water View |
|
Water Front Type
|
Waterfront |
Building
|
Bathroom Total
|
1 |
|
Bedrooms Above Ground
|
4 |
|
Bedrooms Total
|
4 |
|
Age
|
51 To 99 Years |
|
Amenities
|
Fireplace(s) |
|
Appliances
|
Water Heater, Furniture, Stove, Refrigerator |
|
Architectural Style
|
Bungalow |
|
Basement Type
|
Crawl Space |
|
Exterior Finish
|
Hardboard |
|
Fireplace Present
|
Yes |
|
Fireplace Total
|
1 |
|
Foundation Type
|
Poured Concrete |
|
Heating Fuel
|
Other |
|
Heating Type
|
Baseboard Heaters, Other, Not Known |
|
Stories Total
|
1 |
|
Size Interior
|
1,100 - 1,500 Ft2 |
|
Type
|
Other |
|
Utility Water
|
Municipal Water |
Parking
Land
|
Access Type
|
Public Road |
|
Acreage
|
No |
|
Fence Type
|
Fully Fenced |
|
Sewer
|
Septic System |
|
Size Depth
|
191 Ft ,3 In |
|
Size Frontage
|
82 Ft |
|
Size Irregular
|
82 X 191.3 Ft |
|
Size Total Text
|
82 X 191.3 Ft|under 1/2 Acre |
Rooms
| Level |
Type |
Length |
Width |
Dimensions |
|
Main Level |
Living Room |
4.56 m |
4.08 m |
4.56 m x 4.08 m |
|
Main Level |
Kitchen |
3.2 m |
2.28 m |
3.2 m x 2.28 m |
|
Main Level |
Dining Room |
4.09 m |
2.58 m |
4.09 m x 2.58 m |
|
Main Level |
Primary Bedroom |
3.3 m |
3.04 m |
3.3 m x 3.04 m |
|
Main Level |
Bedroom 2 |
3.2 m |
2.84 m |
3.2 m x 2.84 m |
|
Main Level |
Bedroom 3 |
2.94 m |
2.84 m |
2.94 m x 2.84 m |
|
Main Level |
Bedroom 4 |
2.94 m |
2.84 m |
2.94 m x 2.84 m |
|
Main Level |
Sunroom |
4.78 m |
3.66 m |
4.78 m x 3.66 m |
https://www.realtor.ca/real-estate/29087925/75061-elmslie-drive-s-bluewater-bayfield-bayfield

