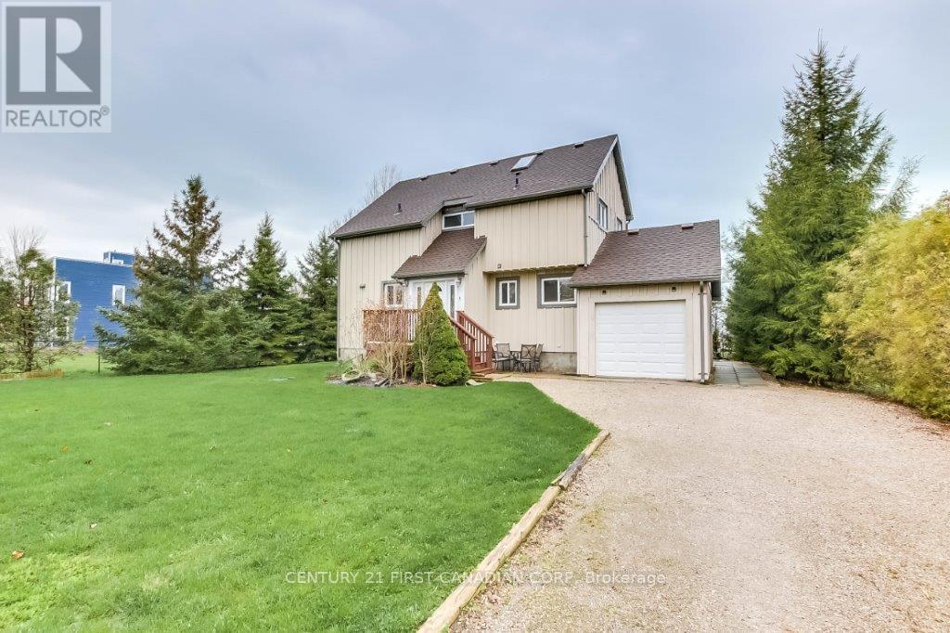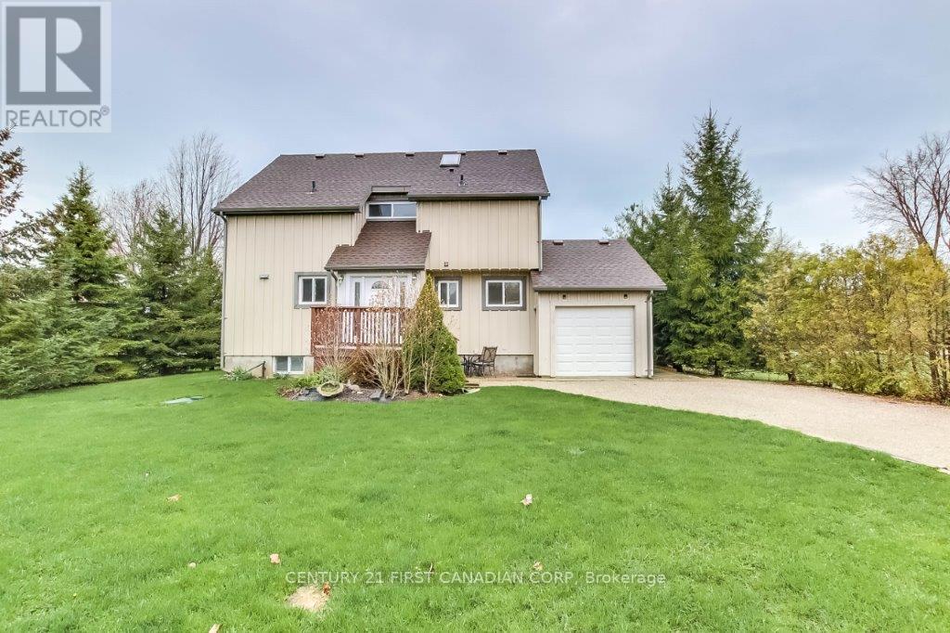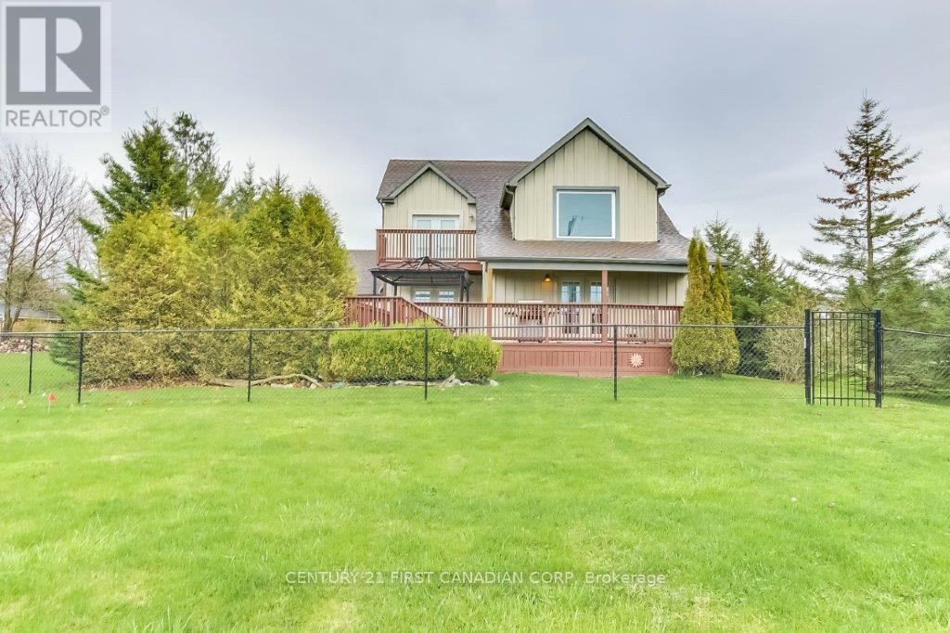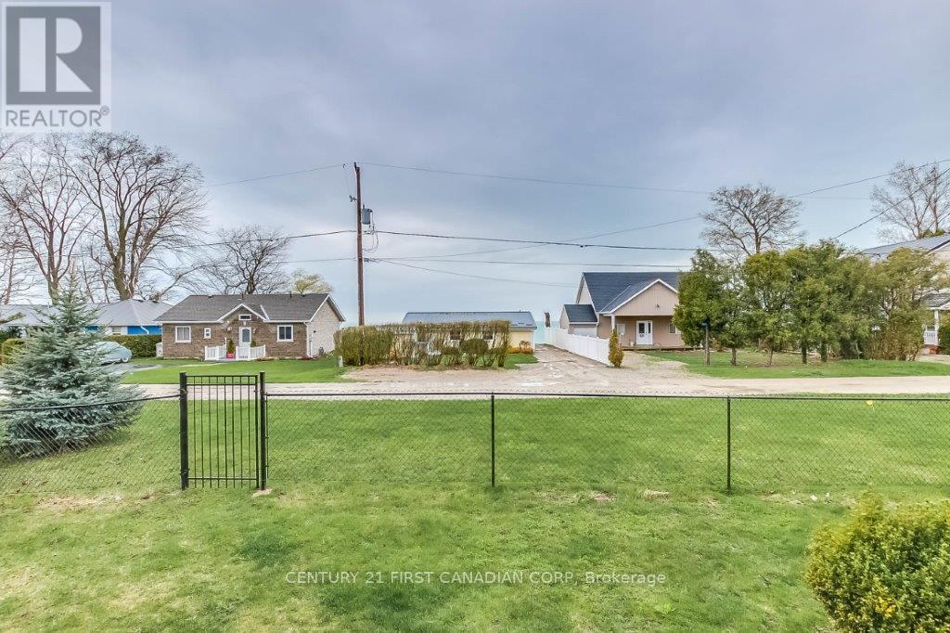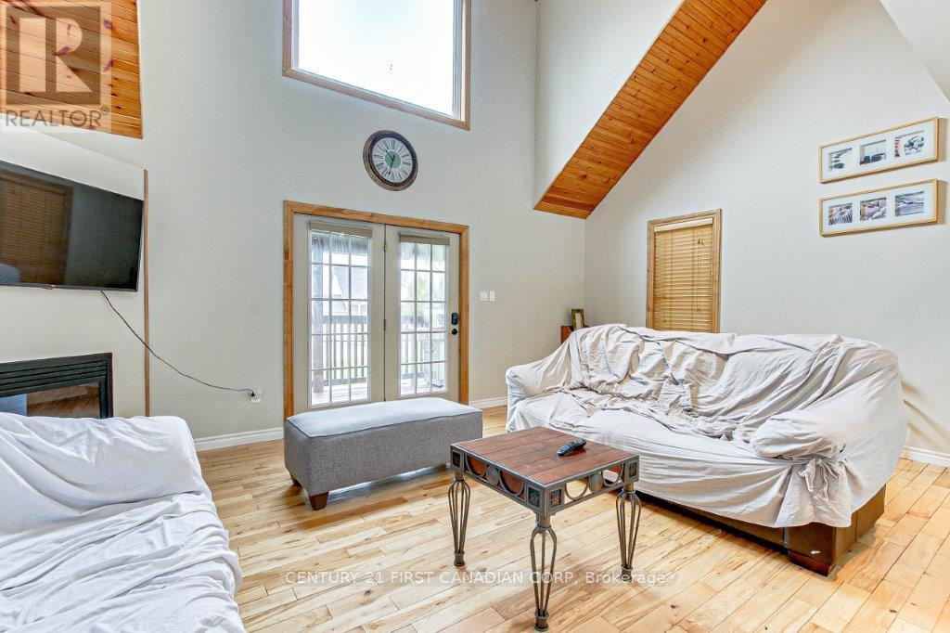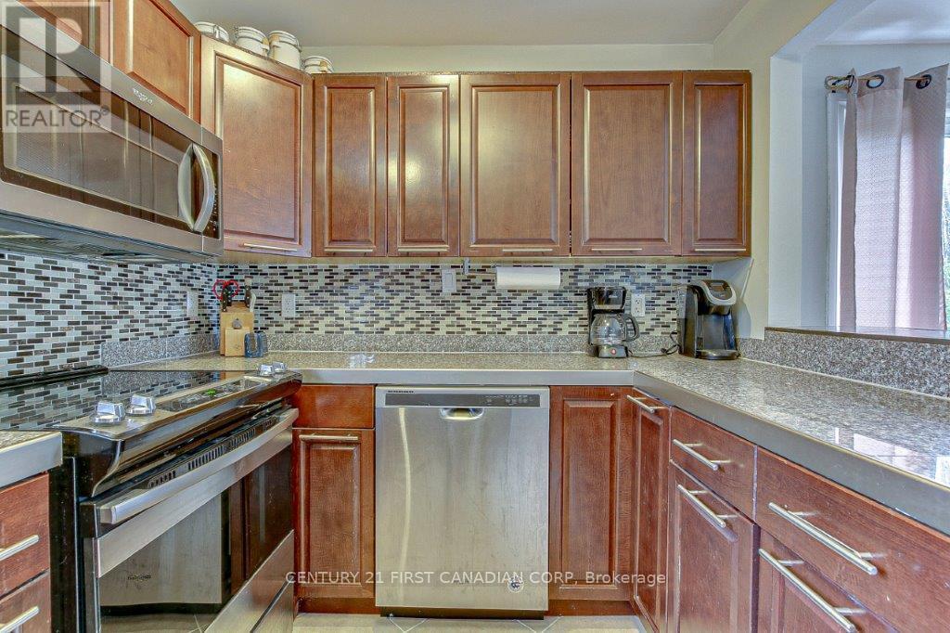5 Bedroom
3 Bathroom
Fireplace
Central Air Conditioning
Forced Air
Landscaped
$779,900
I am excited to present this ready-to-move-in, four-season property, which is ideally located just a 6-minute drive to Grand Bend and 15 minutes to Bayfield, in a quiet, small subdivision. This two-story home features ,5 bedrooms and 3 bathrooms, Lakefront views, Sunset views of Lake Huron. Main floor living room with a gas fireplace and a bright, 16-foot cathedral ceiling that overlooks the dining room and kitchen. Second floor includes a private balcony accessible through French doors from one of the bedrooms. Fully finished basement with 2 bedrooms, a game room equipped with a pool table and air hockey table, and a 3-piece bath. This property is perfect as a family home, a gathering place for families to escape the city, or as a rental income opportunity. The weekly rates range from $2,400 to $2,700 during the high season. Also, the hot water heater is owned. (id:28006)
Property Details
|
MLS® Number
|
X12054344 |
|
Property Type
|
Single Family |
|
Community Name
|
Hay |
|
Amenities Near By
|
Beach, Schools, Park |
|
Community Features
|
School Bus |
|
Features
|
Backs On Greenbelt, Flat Site, Lighting, Dry |
|
Parking Space Total
|
5 |
|
Structure
|
Patio(s), Porch |
|
View Type
|
Direct Water View |
Building
|
Bathroom Total
|
3 |
|
Bedrooms Above Ground
|
3 |
|
Bedrooms Below Ground
|
2 |
|
Bedrooms Total
|
5 |
|
Age
|
6 To 15 Years |
|
Amenities
|
Fireplace(s) |
|
Appliances
|
Water Heater, Dishwasher, Dryer, Stove, Washer, Refrigerator |
|
Basement Development
|
Finished |
|
Basement Type
|
Full (finished) |
|
Construction Style Attachment
|
Detached |
|
Cooling Type
|
Central Air Conditioning |
|
Exterior Finish
|
Wood |
|
Fireplace Present
|
Yes |
|
Fireplace Total
|
1 |
|
Foundation Type
|
Poured Concrete |
|
Heating Fuel
|
Natural Gas |
|
Heating Type
|
Forced Air |
|
Stories Total
|
2 |
|
Type
|
House |
|
Utility Water
|
Municipal Water |
Parking
Land
|
Access Type
|
Year-round Access |
|
Acreage
|
No |
|
Land Amenities
|
Beach, Schools, Park |
|
Landscape Features
|
Landscaped |
|
Sewer
|
Septic System |
|
Size Depth
|
110 Ft |
|
Size Frontage
|
75 Ft |
|
Size Irregular
|
75 X 110 Ft |
|
Size Total Text
|
75 X 110 Ft |
|
Surface Water
|
Lake/pond |
|
Zoning Description
|
Lr1 |
Rooms
| Level |
Type |
Length |
Width |
Dimensions |
|
Second Level |
Bedroom 2 |
5.12 m |
3.6 m |
5.12 m x 3.6 m |
|
Second Level |
Bedroom 3 |
3.38 m |
4.54 m |
3.38 m x 4.54 m |
|
Basement |
Games Room |
3.41 m |
3.26 m |
3.41 m x 3.26 m |
|
Basement |
Bedroom 4 |
3.73 m |
3.38 m |
3.73 m x 3.38 m |
|
Basement |
Bedroom 5 |
3.53 m |
1.83 m |
3.53 m x 1.83 m |
|
Main Level |
Great Room |
5.72 m |
3.96 m |
5.72 m x 3.96 m |
|
Main Level |
Dining Room |
3.47 m |
3.14 m |
3.47 m x 3.14 m |
|
Main Level |
Kitchen |
3.47 m |
2.56 m |
3.47 m x 2.56 m |
|
Main Level |
Bedroom |
5.25 m |
3.62 m |
5.25 m x 3.62 m |
https://www.realtor.ca/real-estate/28102556/71889-sunridge-crescent-bluewater-hay-hay

