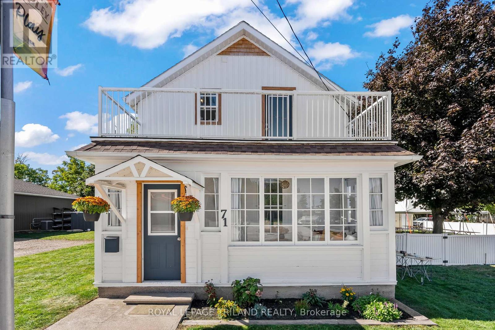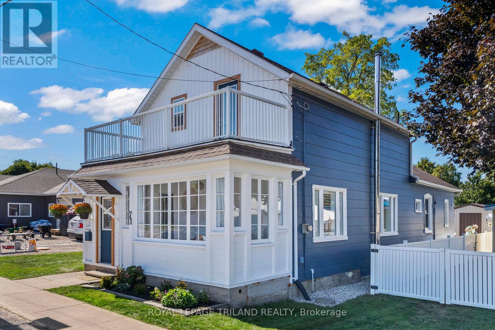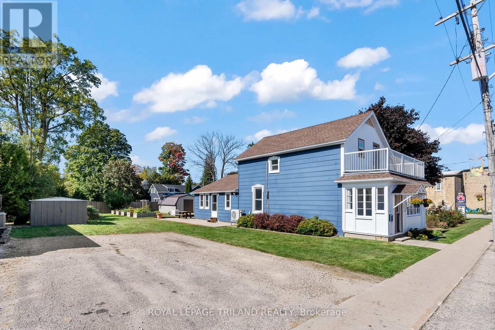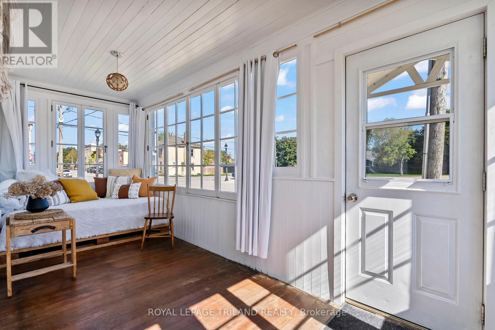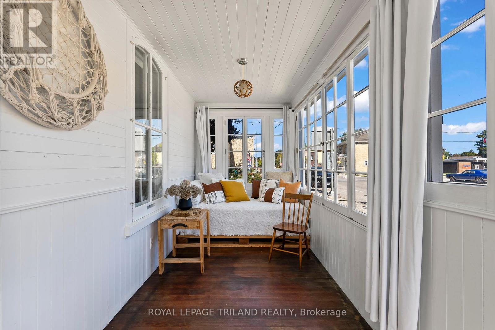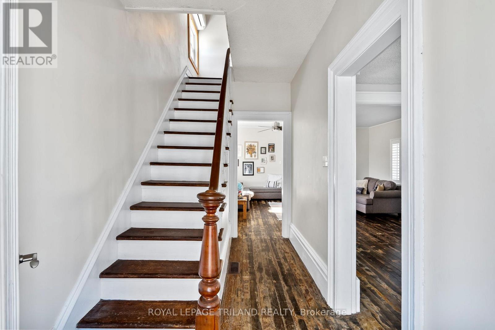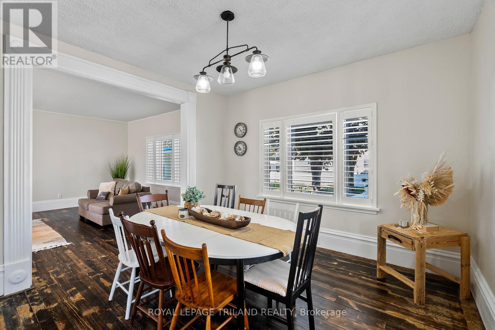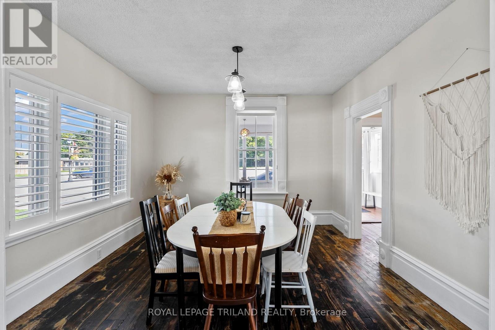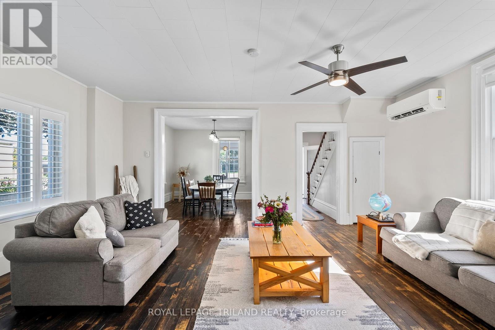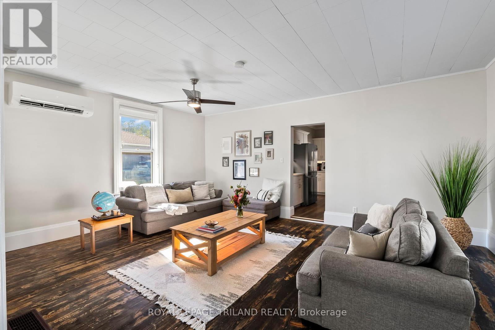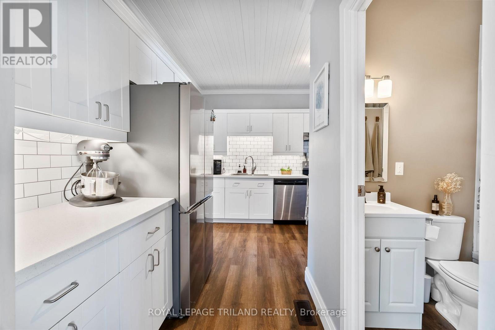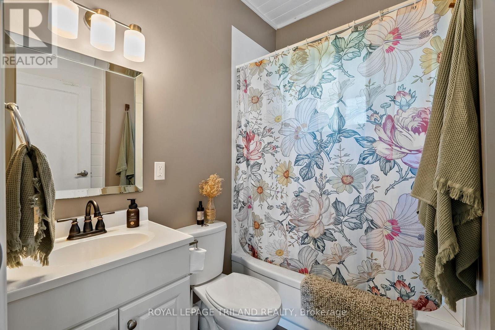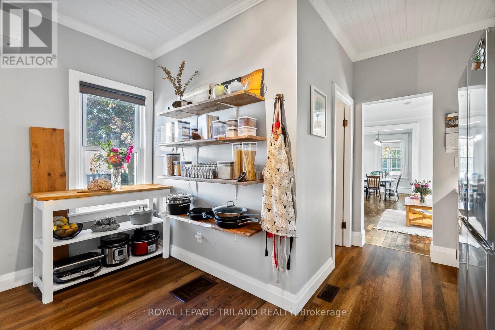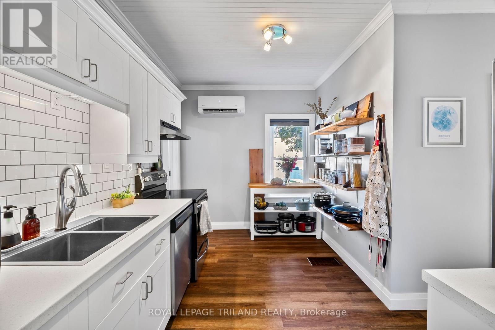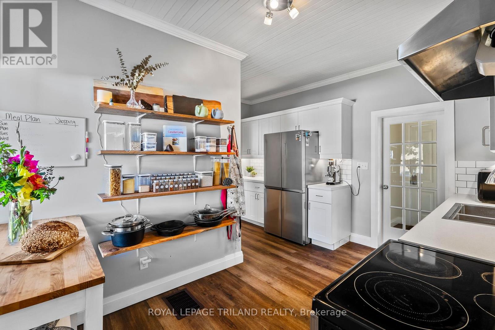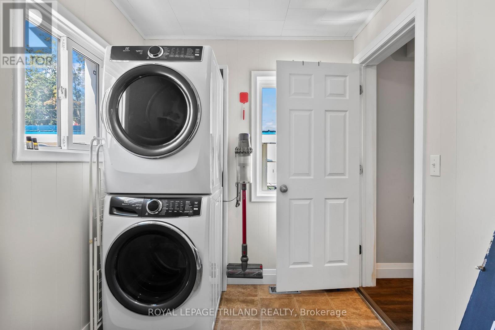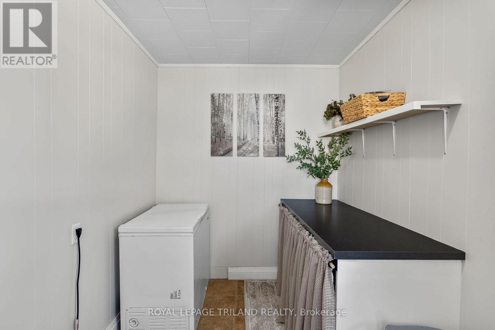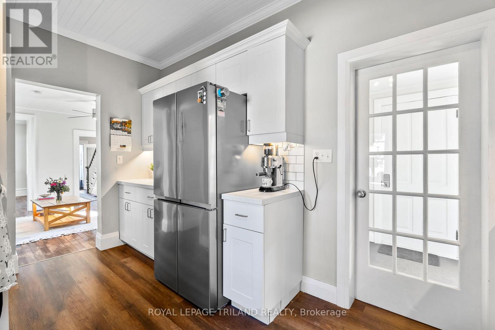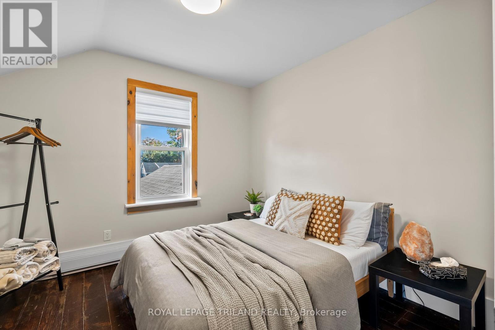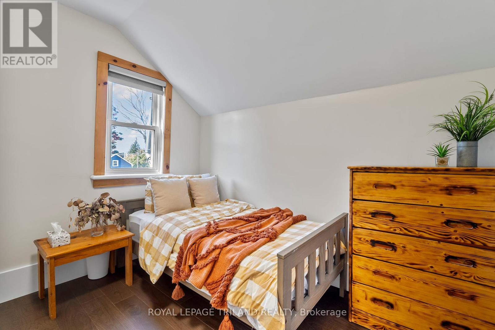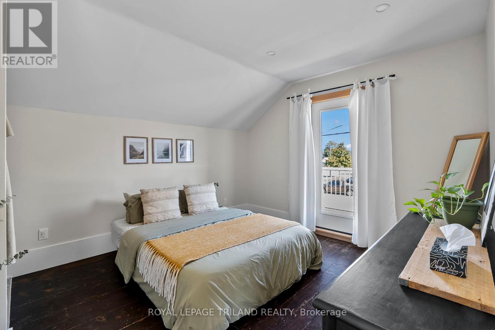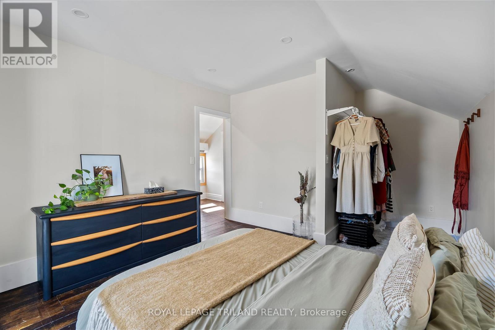3 Bedroom
2 Bathroom
1,100 - 1,500 ft2
Wall Unit
Heat Pump
$479,900
Welcome to 71 Huron Street, a cozy, updated century home located in the heart of Ripley -- a warm, friendly village with a strong sense of community. Small-town downtown living doesn't get much better -- steps from shops & restaurants, and a short walk to the park, sports fields, Community Centre & Arena, and the Public School. Situated on a large lot, you're greeted with that classic century home charm as soon as you enter: the light & bright sunroom, high ceilings, large windows allowing in lots of natural light, and beautiful old-wood styling throughout. The main floor includes an updated kitchen with a large, convenient pantry / laundry room directly attached. Even more storage can be found immediately off the kitchen, in the side entry mudroom and unfinished basement. Upstairs is fully renovated, complete with 3 bedrooms and a new 3PC bathroom with freshly tiled floor and shower. Functional updates include new HVAC, electrical, plumbing, insulation, a reinforced main floor, and more. The outdoor space features a large side yard and back patio, with 5 garden beds. Move-in ready -- book your showing today! (id:28006)
Open House
This property has open houses!
Starts at:
1:00 pm
Ends at:
3:00 pm
Property Details
|
MLS® Number
|
X12422954 |
|
Property Type
|
Single Family |
|
Community Name
|
Huron-Kinloss |
|
Features
|
Sump Pump |
|
Parking Space Total
|
4 |
|
Structure
|
Porch, Patio(s), Shed |
Building
|
Bathroom Total
|
2 |
|
Bedrooms Above Ground
|
3 |
|
Bedrooms Total
|
3 |
|
Age
|
100+ Years |
|
Appliances
|
Dishwasher, Dryer, Microwave, Stove, Washer, Refrigerator |
|
Basement Development
|
Unfinished |
|
Basement Type
|
N/a (unfinished) |
|
Construction Style Attachment
|
Detached |
|
Cooling Type
|
Wall Unit |
|
Exterior Finish
|
Vinyl Siding |
|
Foundation Type
|
Poured Concrete, Stone |
|
Heating Fuel
|
Electric |
|
Heating Type
|
Heat Pump |
|
Stories Total
|
2 |
|
Size Interior
|
1,100 - 1,500 Ft2 |
|
Type
|
House |
|
Utility Water
|
Municipal Water |
Parking
Land
|
Acreage
|
No |
|
Sewer
|
Sanitary Sewer |
|
Size Depth
|
132 Ft |
|
Size Frontage
|
66 Ft |
|
Size Irregular
|
66 X 132 Ft |
|
Size Total Text
|
66 X 132 Ft|under 1/2 Acre |
|
Zoning Description
|
C1 |
Rooms
| Level |
Type |
Length |
Width |
Dimensions |
|
Second Level |
Primary Bedroom |
3.88 m |
3.59 m |
3.88 m x 3.59 m |
|
Second Level |
Primary Bedroom |
1.72 m |
1.61 m |
1.72 m x 1.61 m |
|
Second Level |
Bedroom 2 |
3.08 m |
3.21 m |
3.08 m x 3.21 m |
|
Second Level |
Bedroom 3 |
3.08 m |
2.54 m |
3.08 m x 2.54 m |
|
Second Level |
Bathroom |
2.15 m |
2.11 m |
2.15 m x 2.11 m |
|
Second Level |
Other |
1.93 m |
5.94 m |
1.93 m x 5.94 m |
|
Second Level |
Other |
2.95 m |
4.14 m |
2.95 m x 4.14 m |
|
Basement |
Other |
14.09 m |
5.29 m |
14.09 m x 5.29 m |
|
Main Level |
Sunroom |
1.98 m |
5.8 m |
1.98 m x 5.8 m |
|
Main Level |
Foyer |
3.71 m |
2 m |
3.71 m x 2 m |
|
Main Level |
Dining Room |
3.71 m |
3.7 m |
3.71 m x 3.7 m |
|
Main Level |
Living Room |
4.43 m |
5.8 m |
4.43 m x 5.8 m |
|
Main Level |
Kitchen |
4.18 m |
4.32 m |
4.18 m x 4.32 m |
|
Main Level |
Laundry Room |
4.18 m |
2.1 m |
4.18 m x 2.1 m |
|
Main Level |
Mud Room |
3.9 m |
1.52 m |
3.9 m x 1.52 m |
|
Main Level |
Other |
2.52 m |
1.52 m |
2.52 m x 1.52 m |
|
Main Level |
Bathroom |
1.56 m |
2.19 m |
1.56 m x 2.19 m |
Utilities
|
Cable
|
Available |
|
Electricity
|
Installed |
|
Sewer
|
Installed |
https://www.realtor.ca/real-estate/28904964/71-huron-street-huron-kinloss-huron-kinloss

