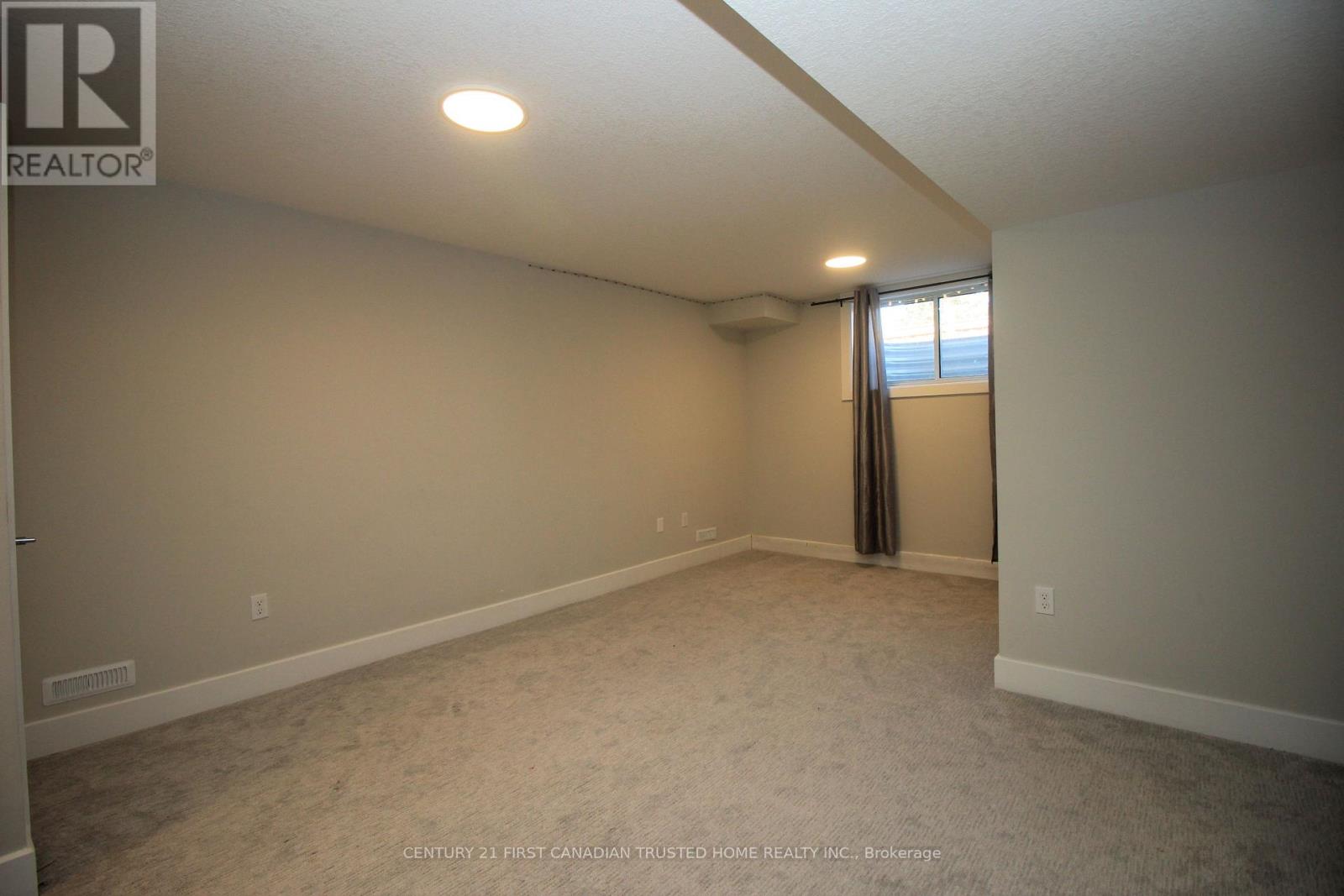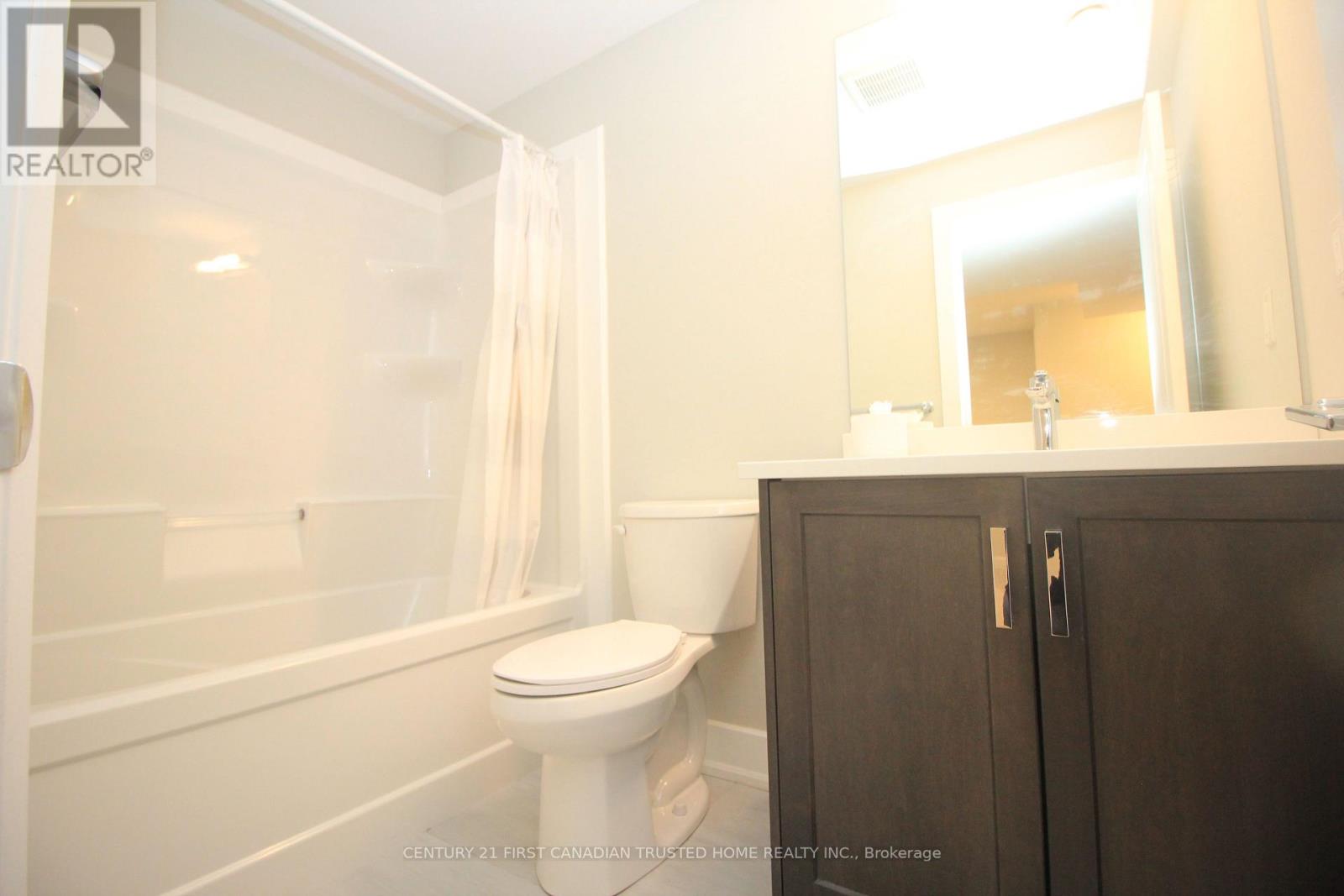3 Bedroom
4 Bathroom
1,100 - 1,500 ft2
Central Air Conditioning, Air Exchanger
Forced Air
$2,650 Monthly
New Townhouse available, about 15 minutes of London and direct access to the 402 to 401 Highway. 3 bedroom 3.5 bathroom floor plan with finished basement includes premium finishes, a generous floor layout, attached garage, and rear deck. Master bedroom includes walk-in closet and ensuite. High end finishes include, quartz countertops, hardwood throughout the main living area, porcelain tile in all wet areas, glass/tile showers, 9' ceilings, and finished basement. All new appliances (fridge, stove dishwasher) provided. Conveniently located next to Tri-County Arena, parka, arena, and wooded trails. (id:28006)
Property Details
|
MLS® Number
|
X12096494 |
|
Property Type
|
Single Family |
|
Community Name
|
Mount Brydges |
|
Amenities Near By
|
Park, Schools |
|
Community Features
|
Community Centre, School Bus |
|
Features
|
Flat Site, Conservation/green Belt, Sump Pump |
|
Parking Space Total
|
2 |
|
Structure
|
Deck |
Building
|
Bathroom Total
|
4 |
|
Bedrooms Above Ground
|
3 |
|
Bedrooms Total
|
3 |
|
Age
|
0 To 5 Years |
|
Appliances
|
Water Heater, Dishwasher, Dryer, Stove, Washer, Refrigerator |
|
Basement Development
|
Finished |
|
Basement Type
|
Full (finished) |
|
Construction Style Attachment
|
Attached |
|
Cooling Type
|
Central Air Conditioning, Air Exchanger |
|
Exterior Finish
|
Brick Facing, Vinyl Siding |
|
Fire Protection
|
Smoke Detectors |
|
Flooring Type
|
Tile, Carpeted, Laminate |
|
Foundation Type
|
Concrete |
|
Half Bath Total
|
1 |
|
Heating Fuel
|
Natural Gas |
|
Heating Type
|
Forced Air |
|
Stories Total
|
2 |
|
Size Interior
|
1,100 - 1,500 Ft2 |
|
Type
|
Row / Townhouse |
|
Utility Water
|
Municipal Water |
Parking
Land
|
Acreage
|
No |
|
Land Amenities
|
Park, Schools |
|
Sewer
|
Sanitary Sewer |
|
Size Total Text
|
Under 1/2 Acre |
Rooms
| Level |
Type |
Length |
Width |
Dimensions |
|
Second Level |
Bathroom |
1.97 m |
2.07 m |
1.97 m x 2.07 m |
|
Second Level |
Other |
1.97 m |
2.29 m |
1.97 m x 2.29 m |
|
Second Level |
Laundry Room |
1.07 m |
1.24 m |
1.07 m x 1.24 m |
|
Second Level |
Primary Bedroom |
3.53 m |
3.86 m |
3.53 m x 3.86 m |
|
Second Level |
Bathroom |
1.88 m |
2.03 m |
1.88 m x 2.03 m |
|
Second Level |
Bedroom 2 |
5.05 m |
3 m |
5.05 m x 3 m |
|
Second Level |
Bedroom 3 |
4.42 m |
2.75 m |
4.42 m x 2.75 m |
|
Basement |
Bathroom |
2.35 m |
1.5 m |
2.35 m x 1.5 m |
|
Basement |
Great Room |
5.72 m |
3.94 m |
5.72 m x 3.94 m |
|
Main Level |
Kitchen |
3.62 m |
2.82 m |
3.62 m x 2.82 m |
|
Main Level |
Family Room |
3.16 m |
4.16 m |
3.16 m x 4.16 m |
|
Main Level |
Dining Room |
2.75 m |
3.05 m |
2.75 m x 3.05 m |
|
Main Level |
Bathroom |
1.08 m |
1.09 m |
1.08 m x 1.09 m |
Utilities
|
Cable
|
Installed |
|
Sewer
|
Installed |
https://www.realtor.ca/real-estate/28197597/71-601-lions-park-drive-strathroy-caradoc-mount-brydges-mount-brydges











































