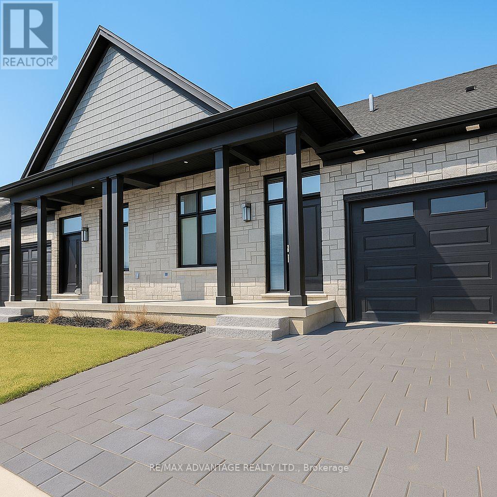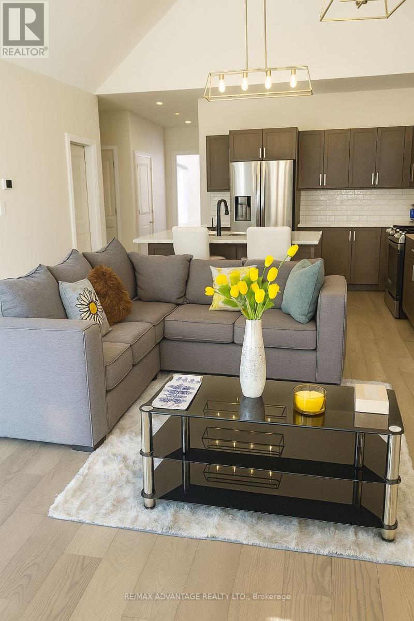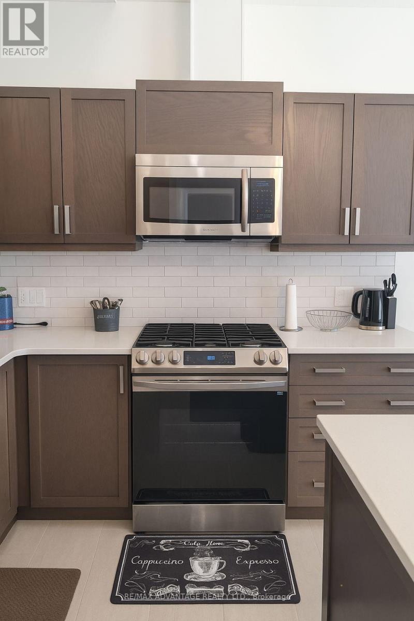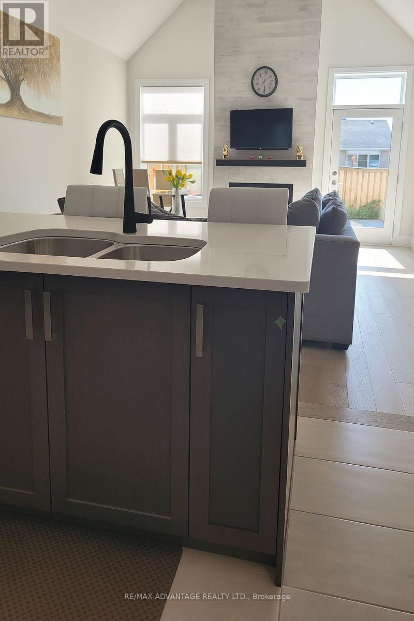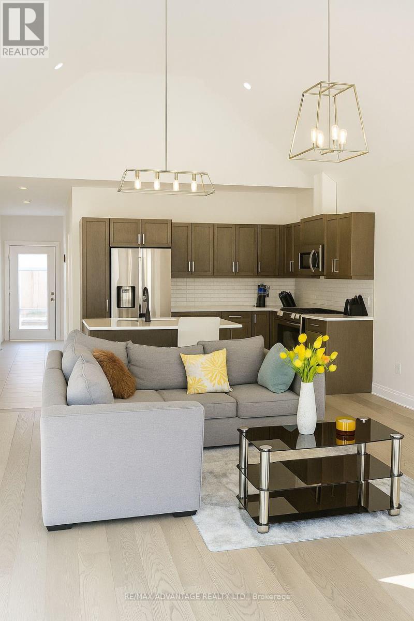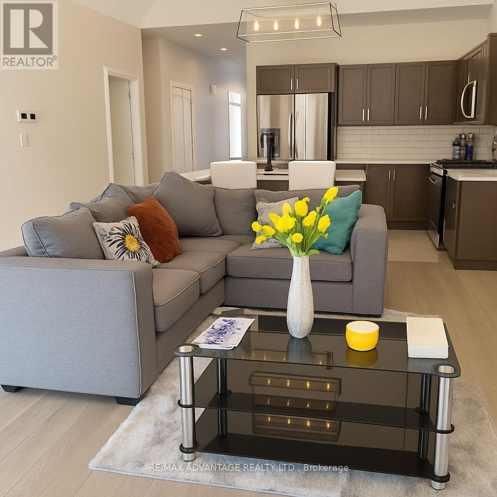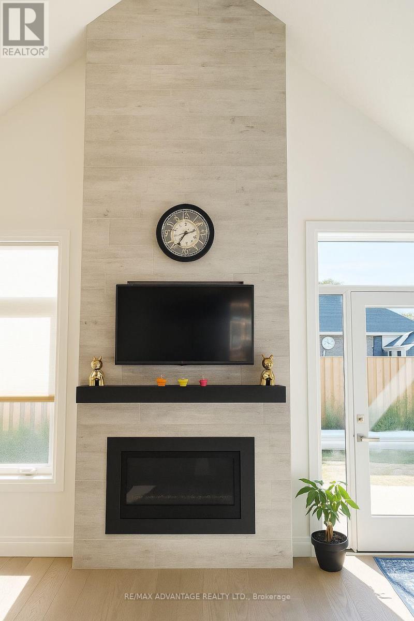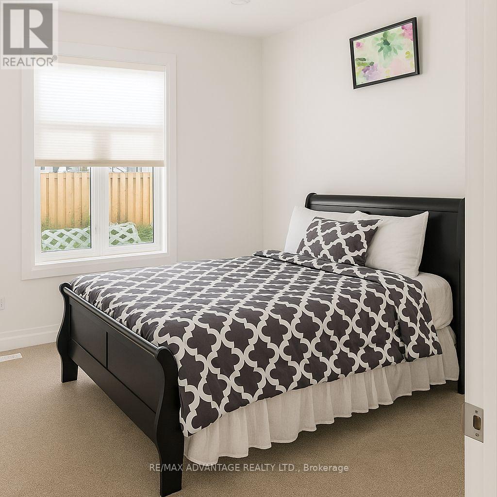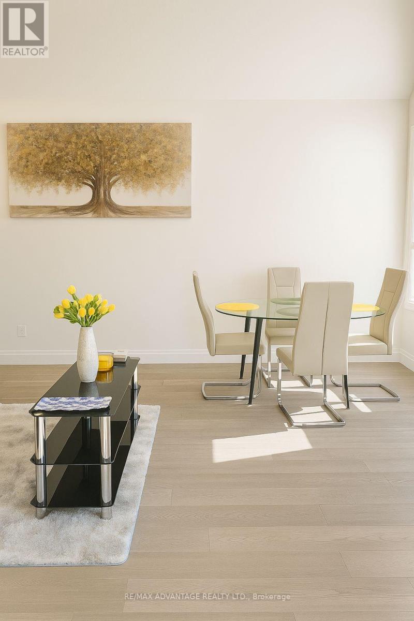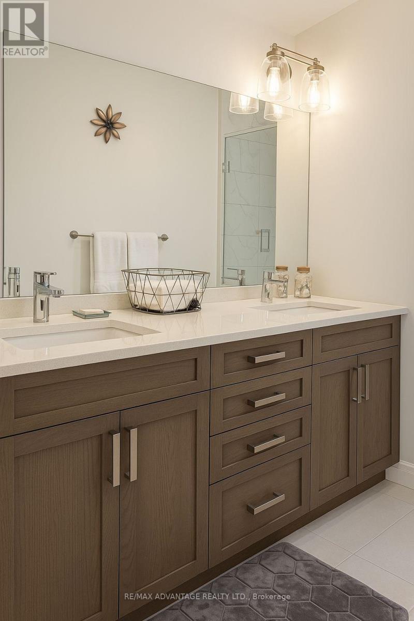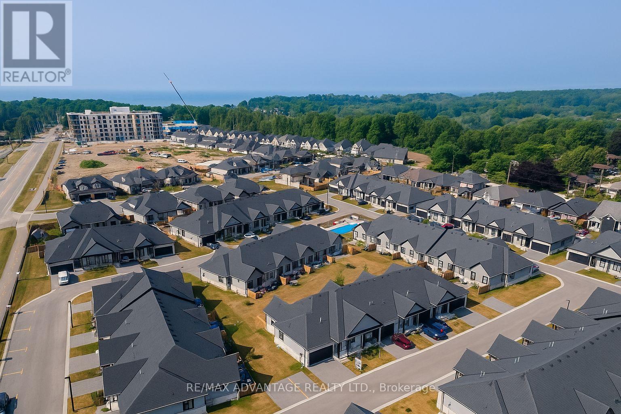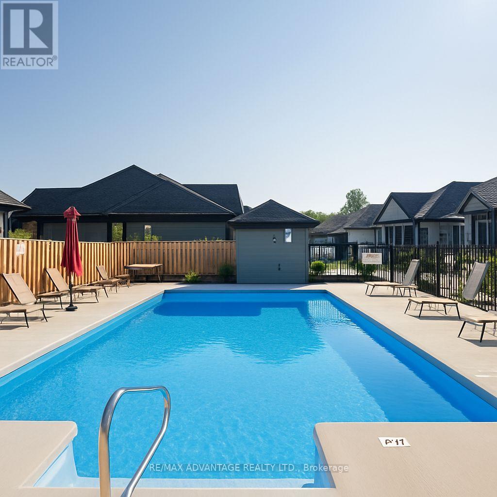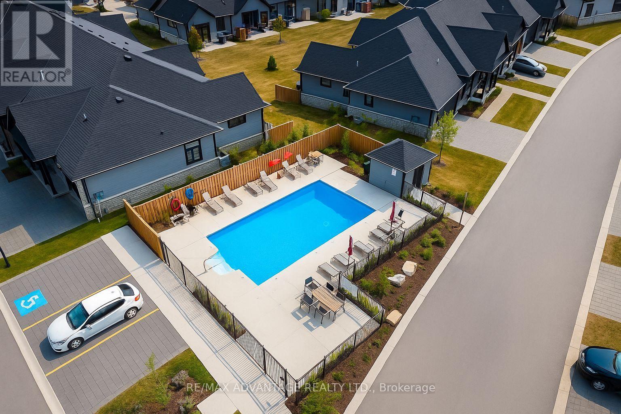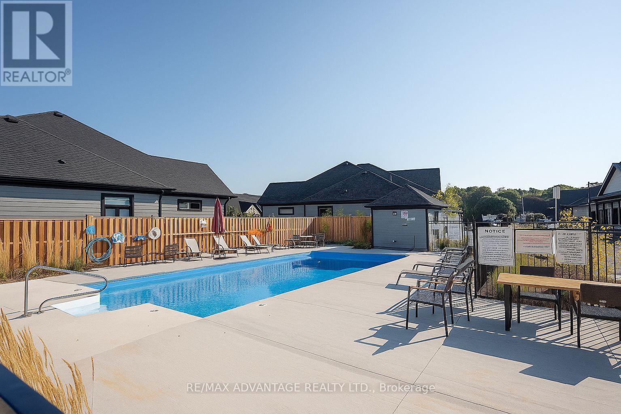2 Bedroom
2 Bathroom
1,200 - 1,399 ft2
Bungalow
Fireplace
Outdoor Pool
Central Air Conditioning
Forced Air
$2,500 Monthly
Experience refined coastal living in this executive bungalow townhouse ideally located in the heart of Port Stanley, just minutes from the beach and downtown amenities. This luxurious single-floor home offers 1,250 sq ft of elegant, open-concept living-perfect for anyone seeking comfort and convenience. The modern kitchen with high-end finishes flows seamlessly into the spacious great room, creating an inviting atmosphere for entertaining or relaxing. Enjoy a large primary bedroom complete with a spa-style ensuite, a second bedroom, full bathroom, in-suite laundry, and direct garage access-all thoughtfully designed on one level for effortless living. Step outside and unwind by the resort-style pool, or take a stroll through the nearby park and walking trails. The unfinished lower level offers plenty of storage or the opportunity to customize your own space. Discover luxury, convenience, and a carefree lifestyle at #7 - 63 Compass Trail, Port Stanley-a perfect retreat where modern design meets lakeside charm. (id:28006)
Property Details
|
MLS® Number
|
X12540076 |
|
Property Type
|
Single Family |
|
Community Name
|
Port Stanley |
|
Community Features
|
Pets Allowed With Restrictions |
|
Equipment Type
|
Water Heater |
|
Features
|
Balcony |
|
Parking Space Total
|
2 |
|
Pool Type
|
Outdoor Pool |
|
Rental Equipment Type
|
Water Heater |
Building
|
Bathroom Total
|
2 |
|
Bedrooms Above Ground
|
2 |
|
Bedrooms Total
|
2 |
|
Amenities
|
Fireplace(s) |
|
Appliances
|
Garage Door Opener Remote(s) |
|
Architectural Style
|
Bungalow |
|
Basement Development
|
Unfinished |
|
Basement Type
|
Full (unfinished) |
|
Cooling Type
|
Central Air Conditioning |
|
Exterior Finish
|
Brick |
|
Fireplace Present
|
Yes |
|
Fireplace Total
|
1 |
|
Heating Fuel
|
Natural Gas |
|
Heating Type
|
Forced Air |
|
Stories Total
|
1 |
|
Size Interior
|
1,200 - 1,399 Ft2 |
|
Type
|
Row / Townhouse |
Parking
Land
Rooms
| Level |
Type |
Length |
Width |
Dimensions |
|
Lower Level |
Utility Room |
|
|
Measurements not available |
|
Main Level |
Kitchen |
2.59 m |
3.81 m |
2.59 m x 3.81 m |
|
Main Level |
Dining Room |
5.03 m |
4.27 m |
5.03 m x 4.27 m |
|
Main Level |
Great Room |
4.72 m |
5.18 m |
4.72 m x 5.18 m |
|
Main Level |
Primary Bedroom |
5.03 m |
4.27 m |
5.03 m x 4.27 m |
|
Main Level |
Bedroom |
3.05 m |
3.35 m |
3.05 m x 3.35 m |
|
Main Level |
Bathroom |
|
|
Measurements not available |
|
Main Level |
Bathroom |
|
|
Measurements not available |
https://www.realtor.ca/real-estate/29098444/7-63-compass-trail-central-elgin-port-stanley-port-stanley

