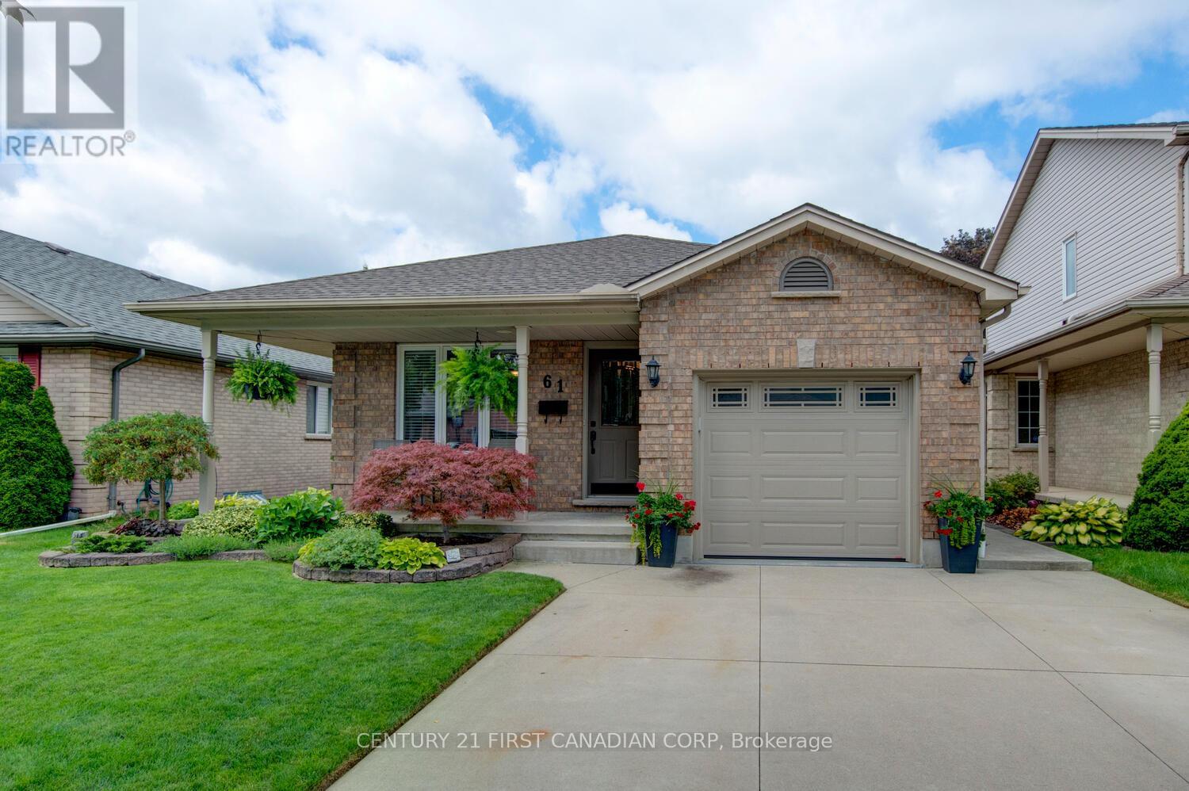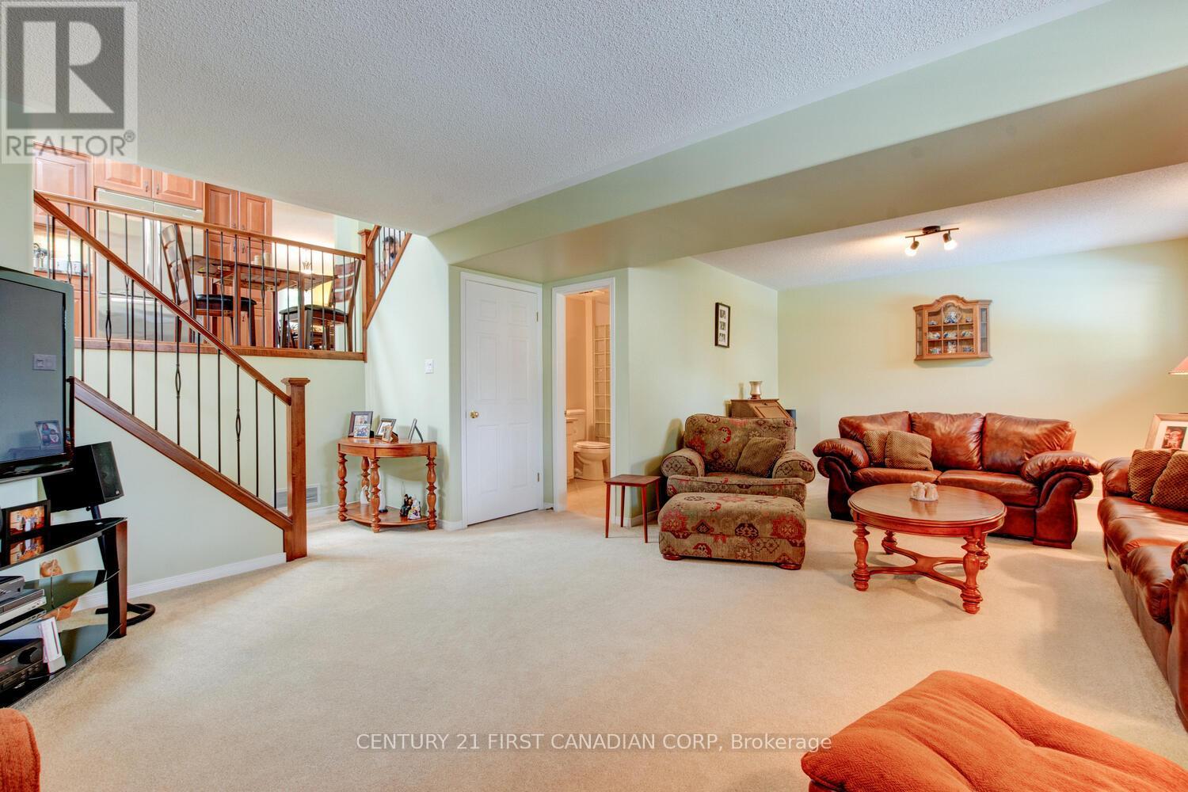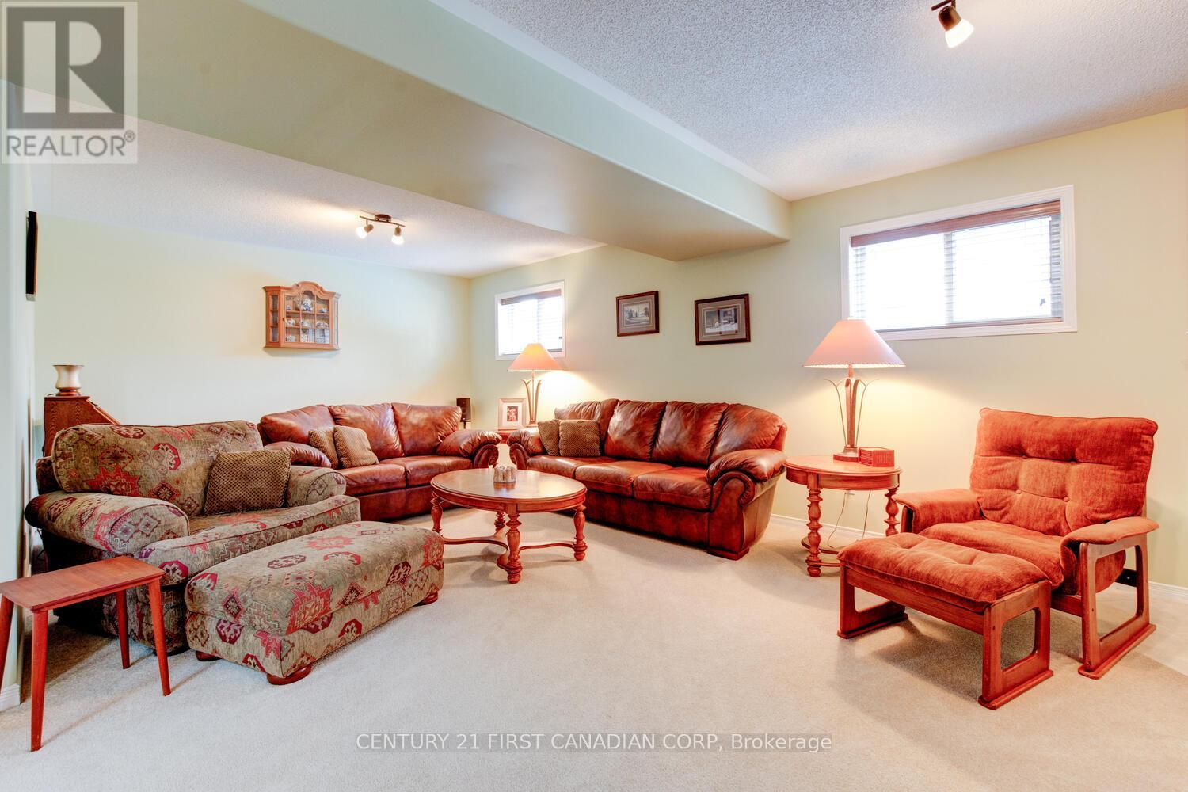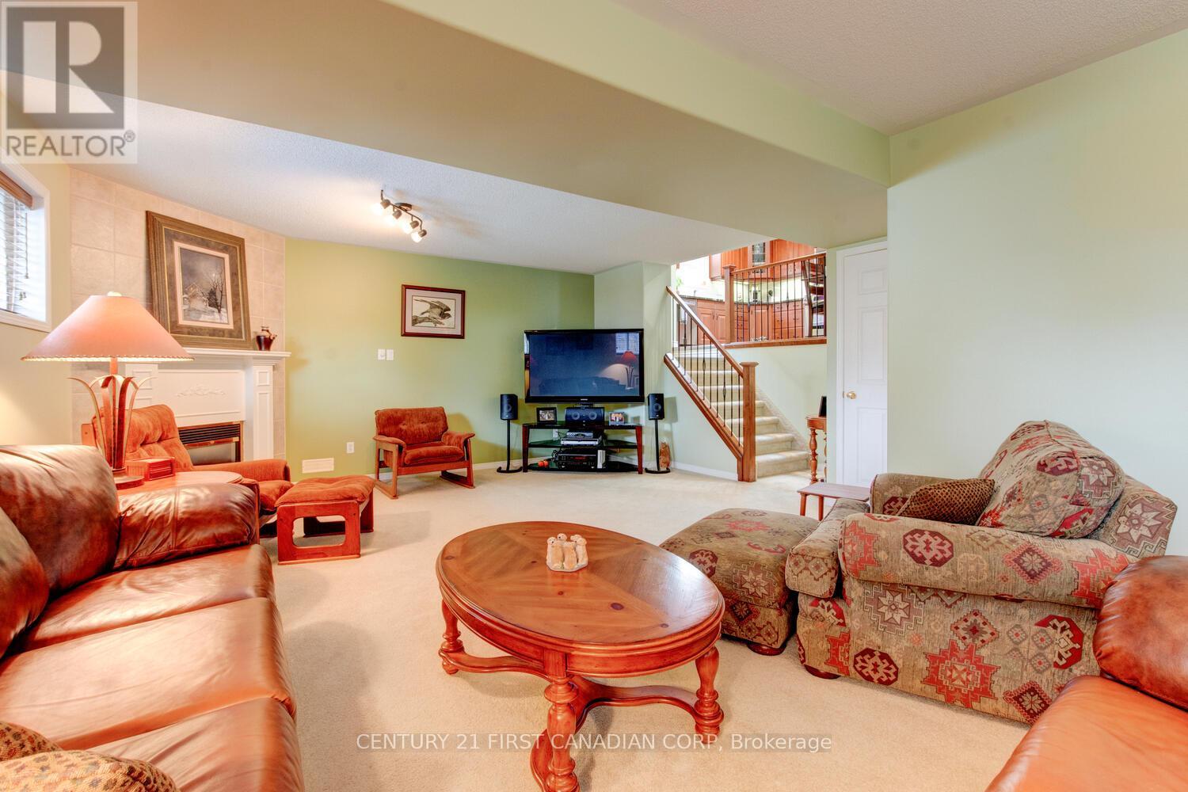61 Kingsbridge Street London, Ontario N5V 4S9
$659,900
Just in time for summer!!! This beautiful 3 bedroom, 2 bathroom backsplit home is located in a very family friendly neighbourhood! Meticulously maintained and boasting beautiful curb appeal with manicured lawns, gardens, concrete double driveway plus garage parking! Bright and airy open concept main floor feature the dining and living rooms, that open up to the spacious modern kitchen that any chef of the family would love! Filled with natural sunlight from the skylight, loads of storage space, stainless steel appliances, built-in microwave and gas stove. The 2nd level features 3 generously sized bedrooms including the primary with ensuite privileges. 3rd floor family room with fireplace is a great area for movie nights; 3pc bath; lower level with bonus room would be perfect for a playroom, gym or home office space. The STUNNING backyard is an entertainer's dream with designer inground pool (brand new liner) and overhead shade, concrete patio, luscious gardens and shed. No need to vacation away when you can staycation in your own backyard. Located within minutes to school, park and easy access to the highway. (id:28006)
Open House
This property has open houses!
2:00 pm
Ends at:4:00 pm
Property Details
| MLS® Number | X12061959 |
| Property Type | Single Family |
| Community Name | East I |
| Parking Space Total | 3 |
| Pool Type | Inground Pool |
Building
| Bathroom Total | 2 |
| Bedrooms Above Ground | 3 |
| Bedrooms Total | 3 |
| Appliances | Dishwasher, Dryer, Stove, Washer, Refrigerator |
| Basement Development | Finished |
| Basement Type | Full (finished) |
| Construction Style Attachment | Detached |
| Construction Style Split Level | Backsplit |
| Cooling Type | Central Air Conditioning |
| Exterior Finish | Brick, Vinyl Siding |
| Fireplace Present | Yes |
| Foundation Type | Poured Concrete |
| Heating Fuel | Natural Gas |
| Heating Type | Forced Air |
| Size Interior | 1,500 - 2,000 Ft2 |
| Type | House |
| Utility Water | Municipal Water |
Parking
| Attached Garage | |
| Garage |
Land
| Acreage | No |
| Landscape Features | Landscaped, Lawn Sprinkler |
| Sewer | Sanitary Sewer |
| Size Depth | 98 Ft ,4 In |
| Size Frontage | 39 Ft ,4 In |
| Size Irregular | 39.4 X 98.4 Ft |
| Size Total Text | 39.4 X 98.4 Ft |
https://www.realtor.ca/real-estate/28120462/61-kingsbridge-street-london-east-i
Contact Us
Contact us for more information

















































