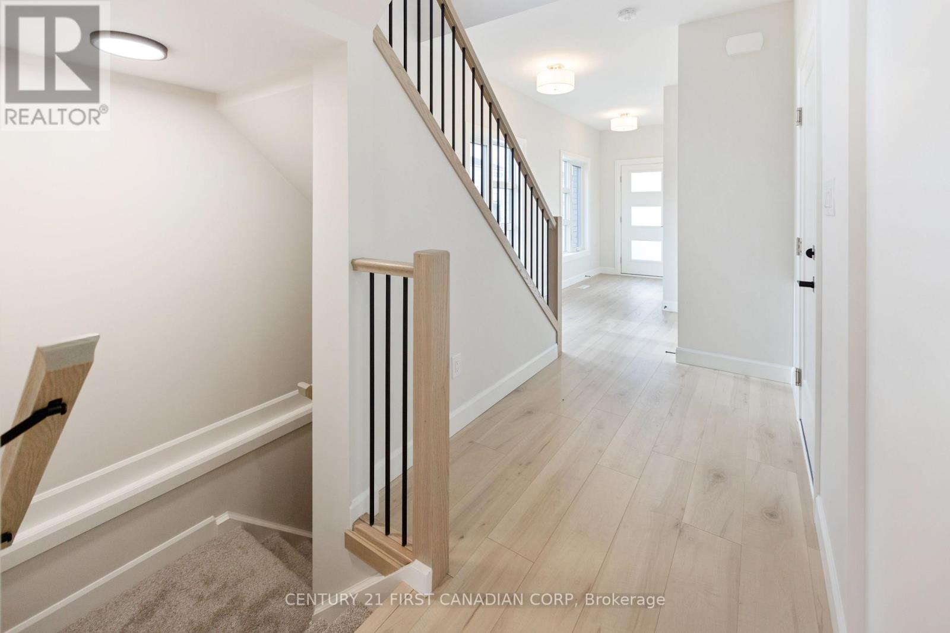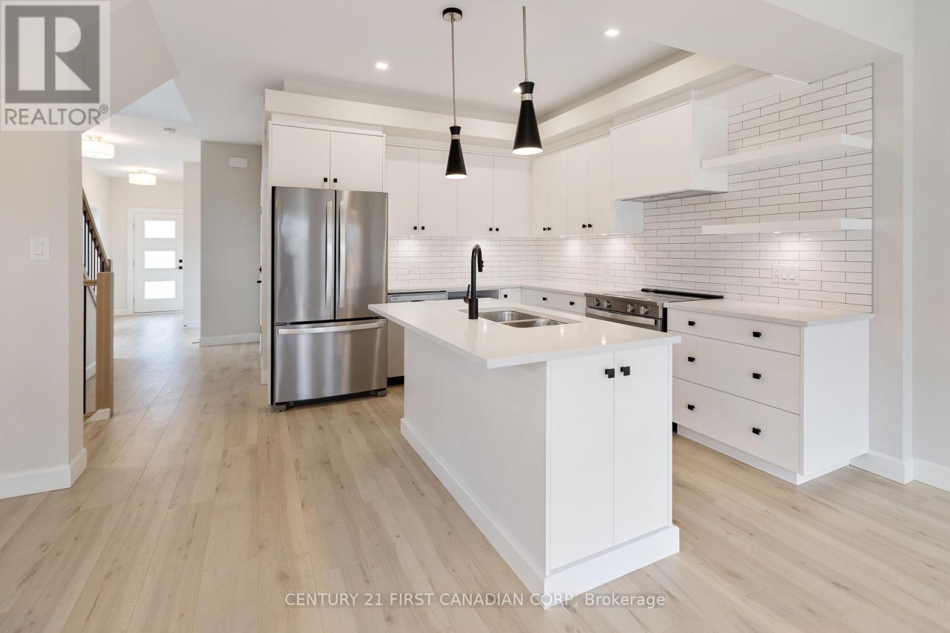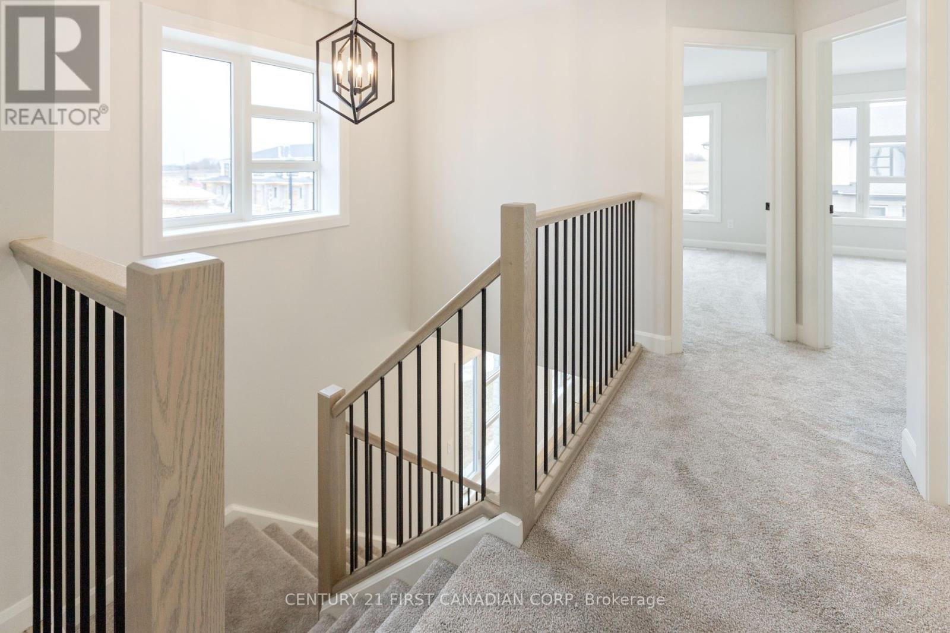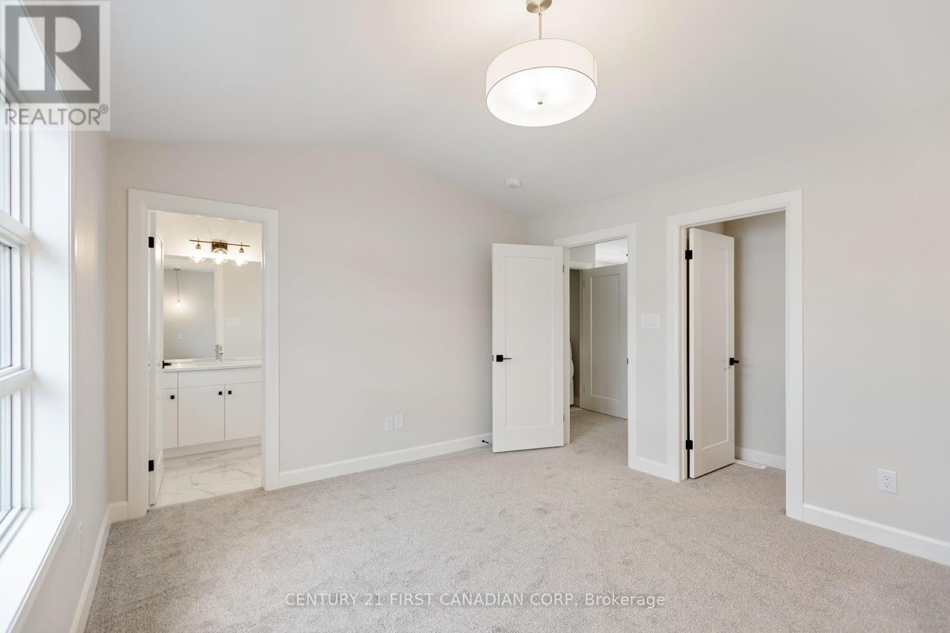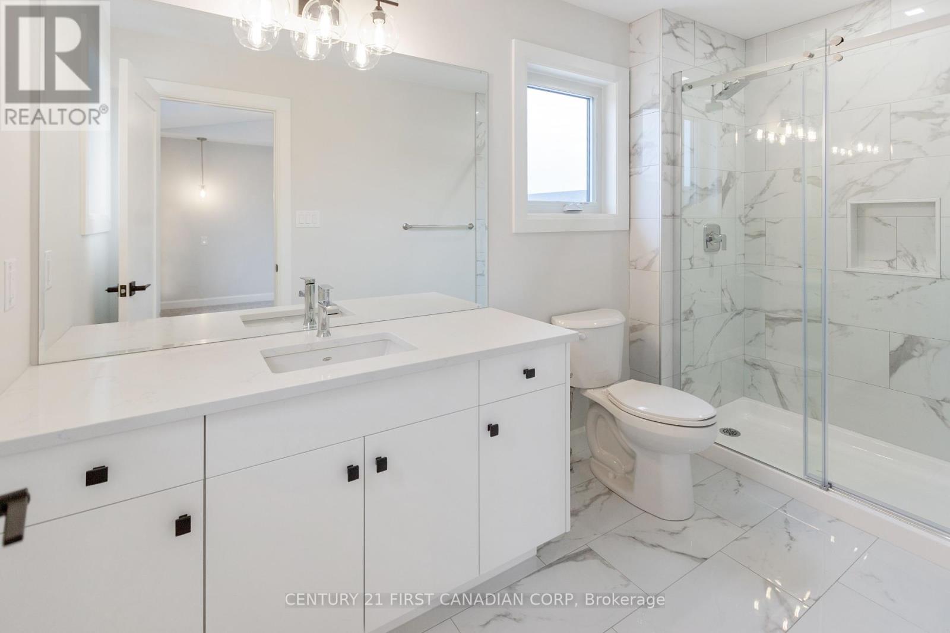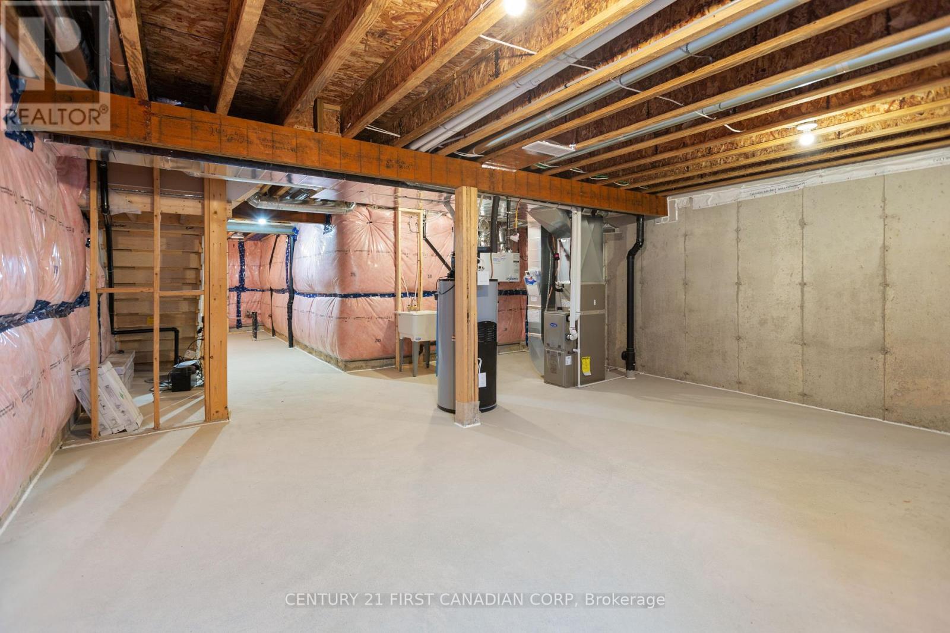61 - 2700 Buroak Drive London, Ontario N6G 5B6
3 Bedroom
3 Bathroom
1,400 - 1,599 ft2
Central Air Conditioning, Air Exchanger
Forced Air
$3,100 Monthly
BEAUTIFUL 3 BEDROOM, 2 AND HALF BATHROOM NEW CONDO IN NORTH WEST LONDON. END UNIT WITH MANYEXTRA WINDOWS FOR EXTRA LIGHT, BRIGHT UNIT, AND VERY OPEN CONCEPT. LOCATED CLOSE TO MANYSCHOOLS, HOSPITAL, SHOPPING CENTRES, AMENITIES AND MUCH MORE. PERFECT FOR BUSINESSPROFESSIONALS AND FAMILIES. (id:28006)
Property Details
| MLS® Number | X12055062 |
| Property Type | Single Family |
| Community Name | North S |
| Community Features | Pet Restrictions |
| Features | Flat Site, Sump Pump |
| Parking Space Total | 2 |
| Structure | Deck |
Building
| Bathroom Total | 3 |
| Bedrooms Above Ground | 3 |
| Bedrooms Total | 3 |
| Age | New Building |
| Amenities | Visitor Parking |
| Appliances | Garage Door Opener Remote(s), Dishwasher, Dryer, Microwave, Stove, Washer, Refrigerator |
| Basement Development | Unfinished |
| Basement Type | N/a (unfinished) |
| Cooling Type | Central Air Conditioning, Air Exchanger |
| Exterior Finish | Brick, Vinyl Siding |
| Fire Protection | Smoke Detectors |
| Foundation Type | Poured Concrete |
| Half Bath Total | 1 |
| Heating Fuel | Natural Gas |
| Heating Type | Forced Air |
| Stories Total | 2 |
| Size Interior | 1,400 - 1,599 Ft2 |
| Type | Row / Townhouse |
Parking
| Attached Garage | |
| Garage |
Land
| Acreage | No |
Rooms
| Level | Type | Length | Width | Dimensions |
|---|---|---|---|---|
| Main Level | Living Room | 5.86 m | 3.43 m | 5.86 m x 3.43 m |
| Main Level | Dining Room | 5.12 m | 3.35 m | 5.12 m x 3.35 m |
| Main Level | Kitchen | 3.35 m | 2.59 m | 3.35 m x 2.59 m |
| Upper Level | Primary Bedroom | 4.15 m | 3.66 m | 4.15 m x 3.66 m |
| Upper Level | Bedroom 2 | 3.66 m | 2.93 m | 3.66 m x 2.93 m |
| Upper Level | Bedroom 3 | 3.43 m | 2.93 m | 3.43 m x 2.93 m |
| Upper Level | Bathroom | 3.05 m | 1.52 m | 3.05 m x 1.52 m |
| Upper Level | Bathroom | 2.93 m | 1.52 m | 2.93 m x 1.52 m |
https://www.realtor.ca/real-estate/28104324/61-2700-buroak-drive-london-north-s
Contact Us
Contact us for more information









