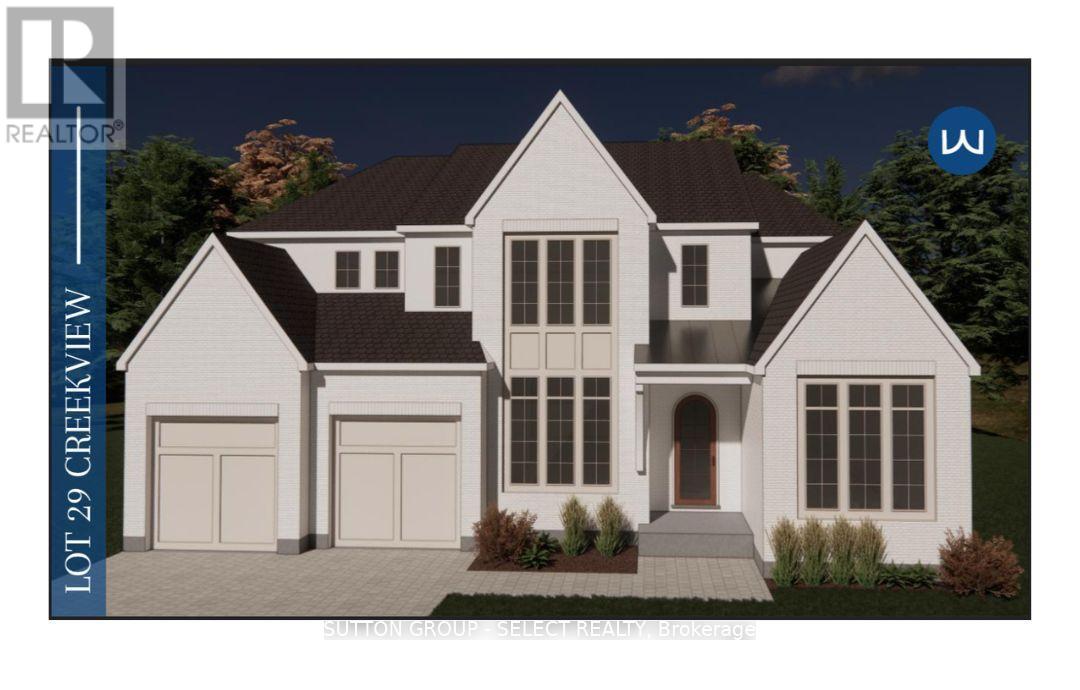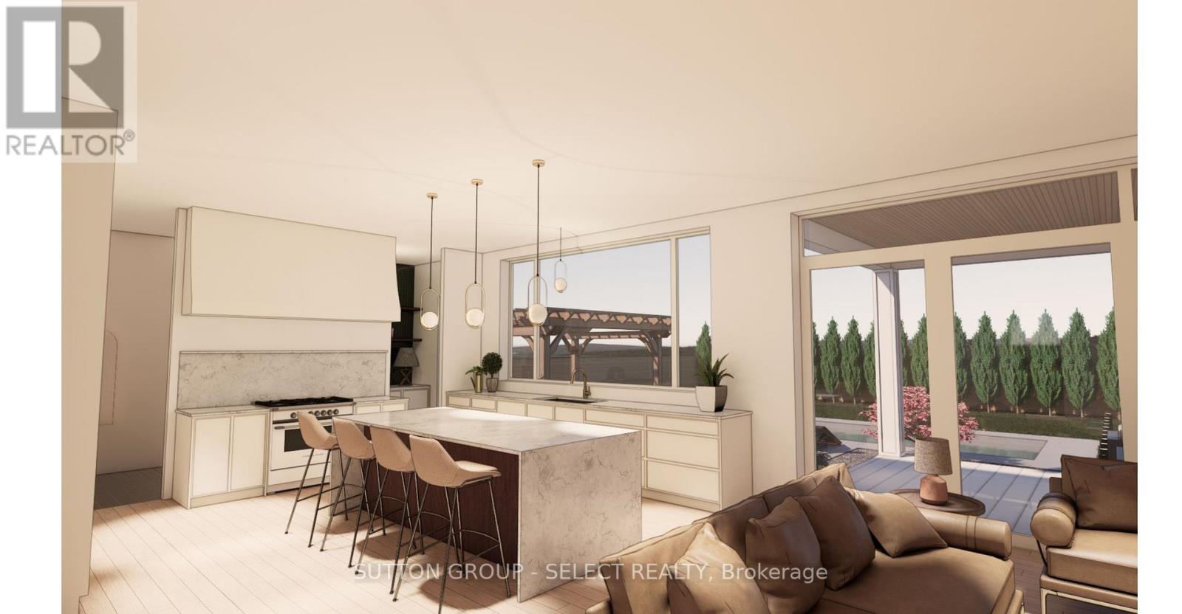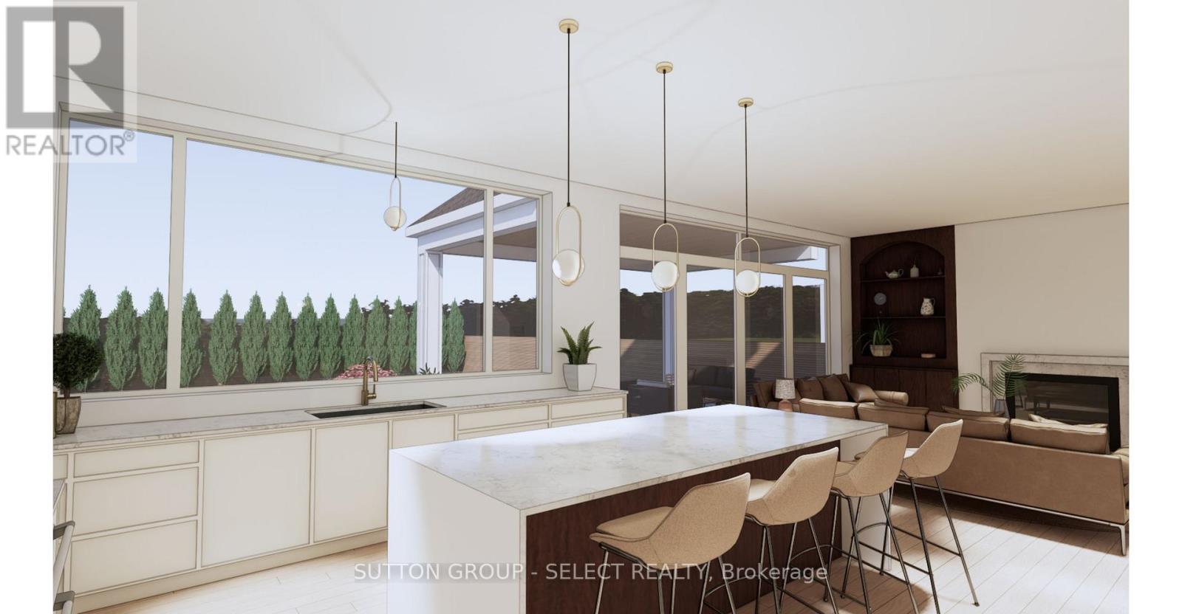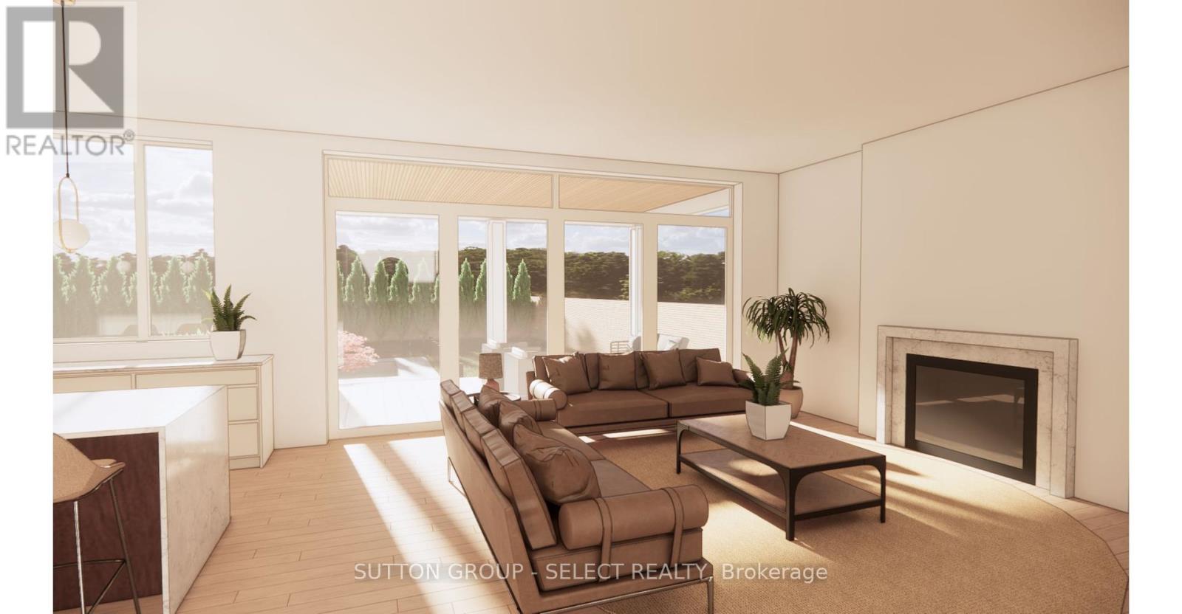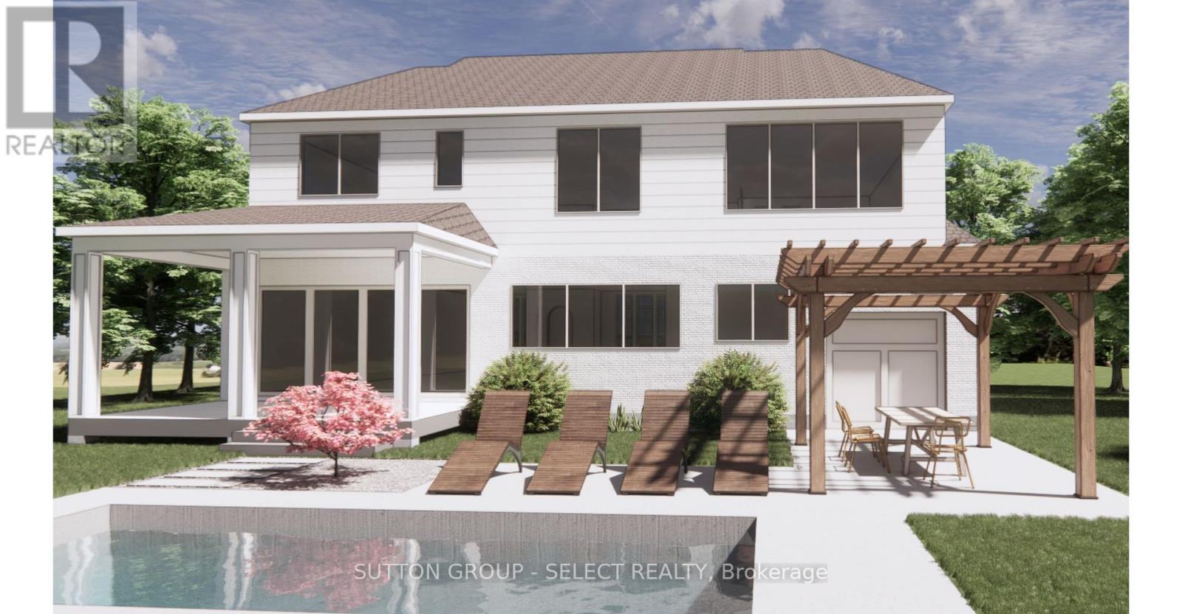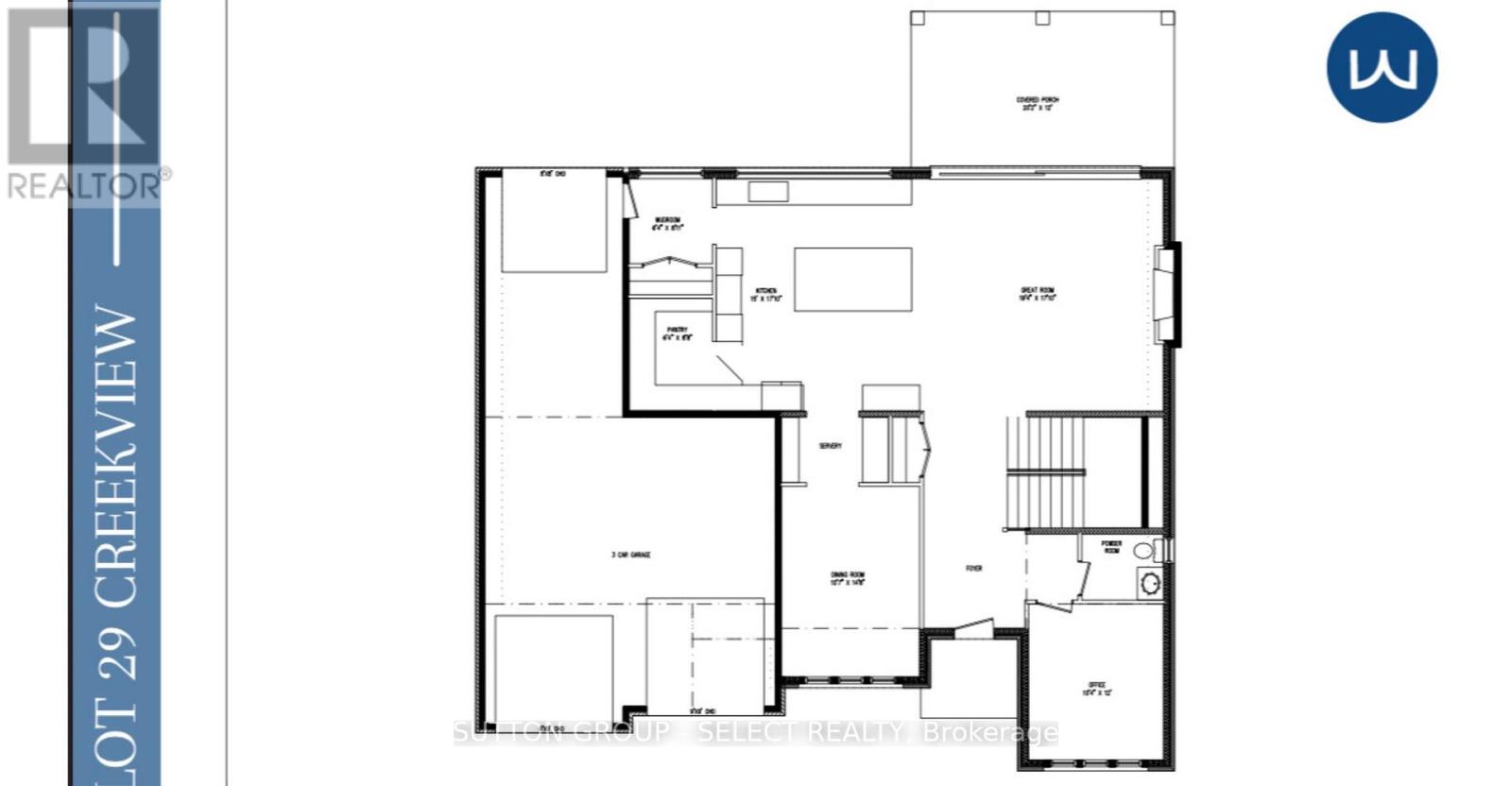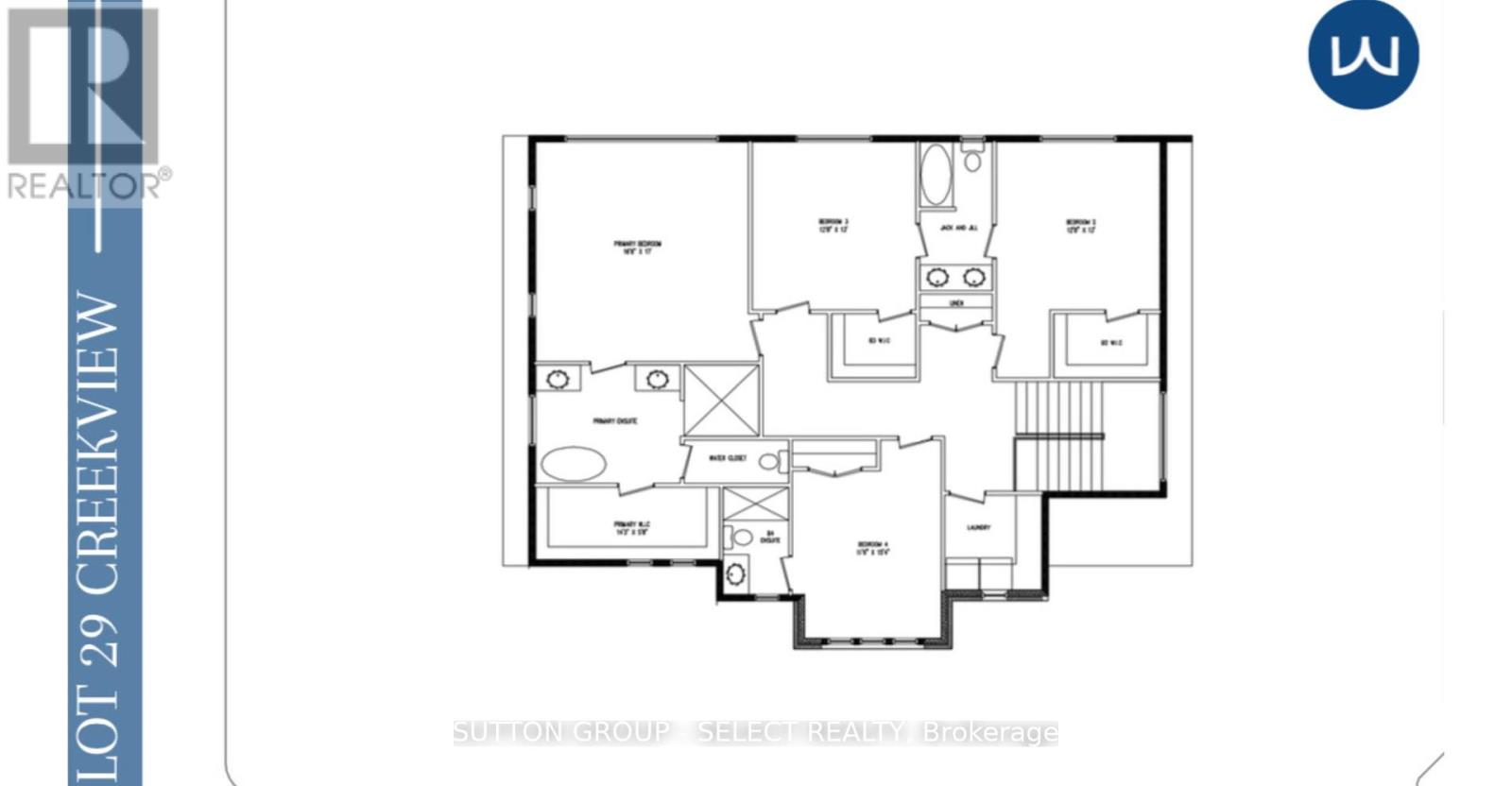4 Bedroom
4 Bathroom
2,500 - 3,000 ft2
Fireplace
Central Air Conditioning, Air Exchanger
Forced Air
$1,648,000
Fantastic opportunity to secure one of the final lots in Phase 1 of Sunningdale Court and build your dream home. This modern design by esteemed local builder Westhaven Homes is set between Sunningdale Golf Course and the Medway Valley Heritage Forest in an up-and-coming North London enclave offering a rare blend of privacy, trail access, and proximity to top-rated schools, hospitals, Western University, and urban conveniences. Designed for professionals who value smart layout and clean design, this home delivers approximately 3,000 sq ft of above-grade finished living space, highlighted by striking architecture and floor-to-ceiling windows that flood the interior with natural light. Hardwood flooring extends through the main floor and upper-level hallway & primary suite, with a curated palette of premium finishes available for buyer selection. The open-concept main floor showcases 10 ft ceilings and offers seamless flow between the great room with inviting fireplace, dining area, and custom kitchen complete with waterfall island, ceiling-height cabinetry, walk-in pantry, and statement lighting. A private dining room, accessed via a beautiful servery, creates an ideal setting for elevated entertaining. A separate home office provides a quiet space for remote work or study. Expansive windows and patio doors overlook the covered rear terrace and pool-sized lot ready for your inspired outdoor vision. Upstairs, you'll find airy 9 ft ceilings in four spacious bedrooms, including a primary suite with walk-in closet and spa-like ensuite with private water closet, a second bedroom with its own ensuite, and two additional bedrooms with walk-in closets sharing a 5-piece Jack-and-Jill bath. Convenient upper-level laundry and a sunlit staircase complete the space. The unfinished lower level offers the opportunity to expand your lifestyle with a gym, media room, or additional living space. Triple-car garage with tandem bay. Location. Craftsmanship. Vision. (id:28006)
Property Details
|
MLS® Number
|
X12318110 |
|
Property Type
|
Single Family |
|
Community Name
|
North R |
|
Equipment Type
|
Water Heater |
|
Features
|
Flat Site |
|
Parking Space Total
|
5 |
|
Rental Equipment Type
|
Water Heater |
|
Structure
|
Patio(s) |
Building
|
Bathroom Total
|
4 |
|
Bedrooms Above Ground
|
4 |
|
Bedrooms Total
|
4 |
|
Age
|
New Building |
|
Amenities
|
Fireplace(s) |
|
Appliances
|
Garage Door Opener Remote(s), Water Meter |
|
Basement Development
|
Unfinished |
|
Basement Type
|
Full (unfinished) |
|
Construction Style Attachment
|
Detached |
|
Cooling Type
|
Central Air Conditioning, Air Exchanger |
|
Exterior Finish
|
Brick |
|
Fireplace Present
|
Yes |
|
Fireplace Total
|
1 |
|
Foundation Type
|
Poured Concrete |
|
Half Bath Total
|
1 |
|
Heating Fuel
|
Natural Gas |
|
Heating Type
|
Forced Air |
|
Stories Total
|
2 |
|
Size Interior
|
2,500 - 3,000 Ft2 |
|
Type
|
House |
|
Utility Water
|
Municipal Water |
Parking
Land
|
Acreage
|
No |
|
Sewer
|
Sanitary Sewer |
|
Size Depth
|
125 Ft ,3 In |
|
Size Frontage
|
61 Ft ,8 In |
|
Size Irregular
|
61.7 X 125.3 Ft |
|
Size Total Text
|
61.7 X 125.3 Ft|under 1/2 Acre |
|
Zoning Description
|
R1-9 |
Rooms
| Level |
Type |
Length |
Width |
Dimensions |
|
Second Level |
Bedroom |
3.9 m |
3.96 m |
3.9 m x 3.96 m |
|
Second Level |
Bedroom 2 |
3.9 m |
3.96 m |
3.9 m x 3.96 m |
|
Second Level |
Bedroom 3 |
3.53 m |
4.69 m |
3.53 m x 4.69 m |
|
Second Level |
Primary Bedroom |
5.12 m |
5.18 m |
5.12 m x 5.18 m |
|
Main Level |
Office |
3.16 m |
3.65 m |
3.16 m x 3.65 m |
|
Main Level |
Dining Room |
3.26 m |
4.51 m |
3.26 m x 4.51 m |
|
Main Level |
Great Room |
5.6 m |
5.21 m |
5.6 m x 5.21 m |
|
Main Level |
Kitchen |
4.57 m |
5.21 m |
4.57 m x 5.21 m |
|
Main Level |
Pantry |
1.95 m |
2.68 m |
1.95 m x 2.68 m |
|
Main Level |
Mud Room |
1.95 m |
2.47 m |
1.95 m x 2.47 m |
Utilities
|
Cable
|
Installed |
|
Electricity
|
Installed |
|
Sewer
|
Installed |
https://www.realtor.ca/real-estate/28676184/572-creekview-chase-london-north-north-r-north-r

