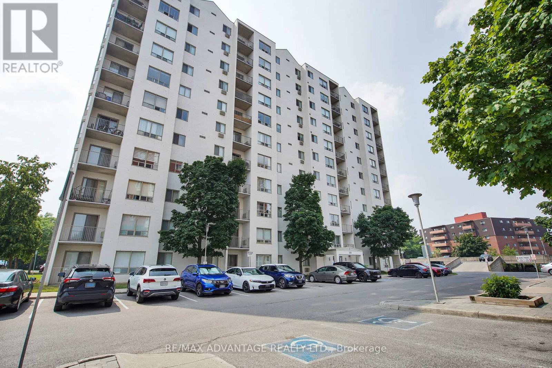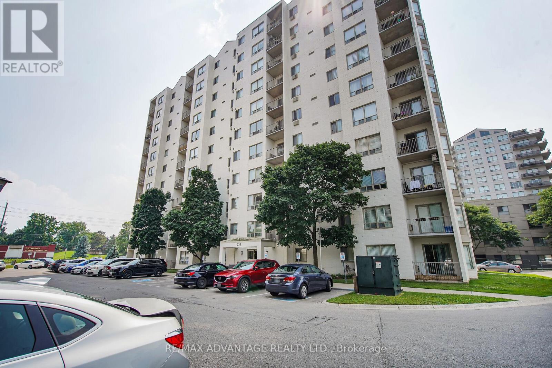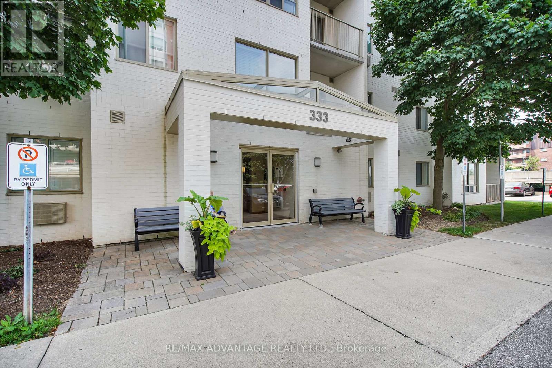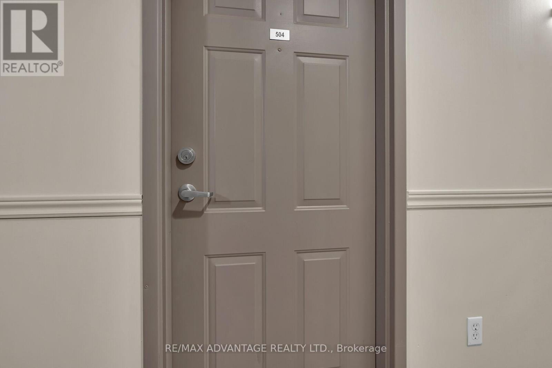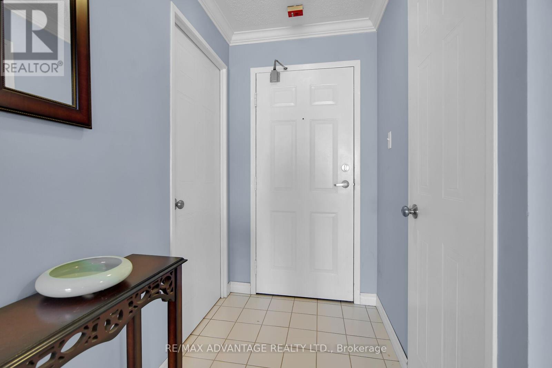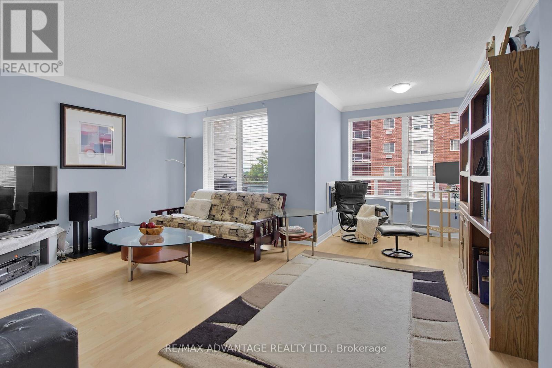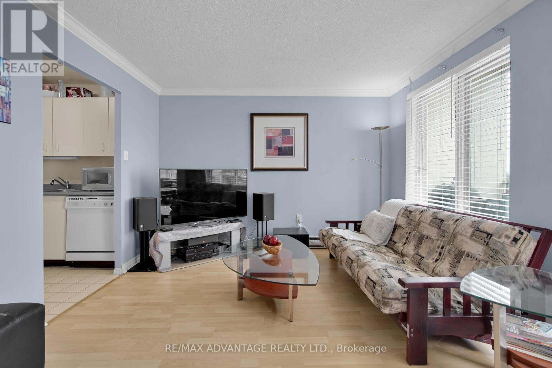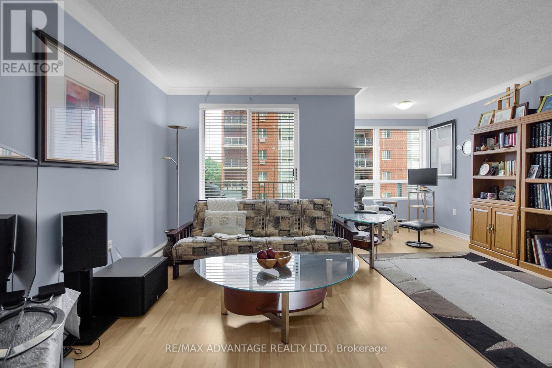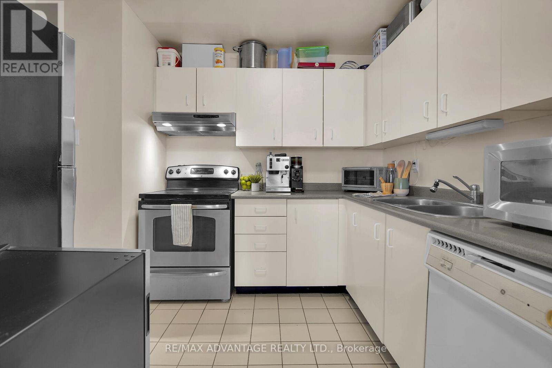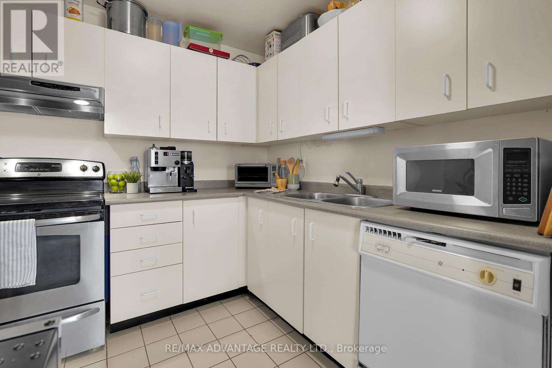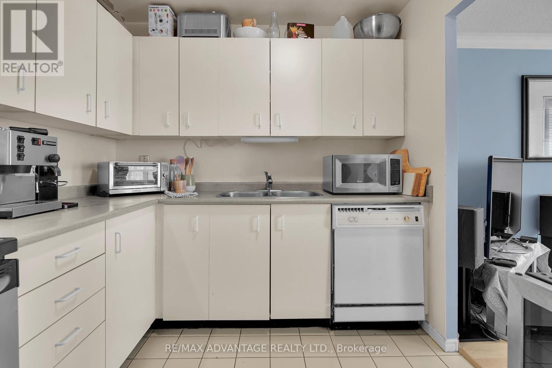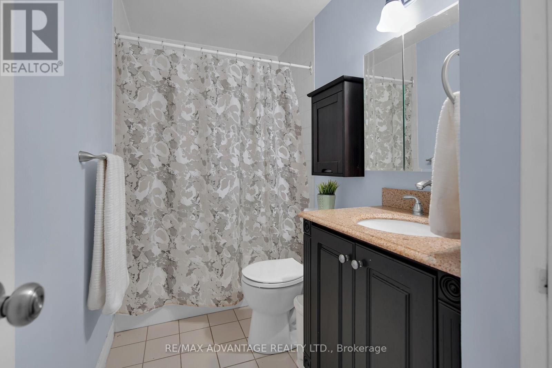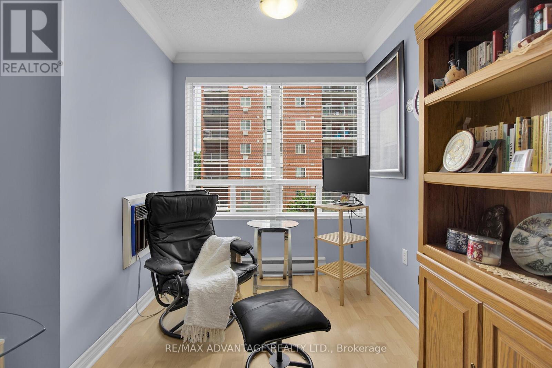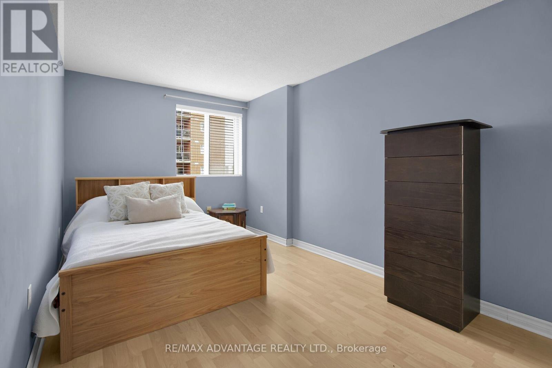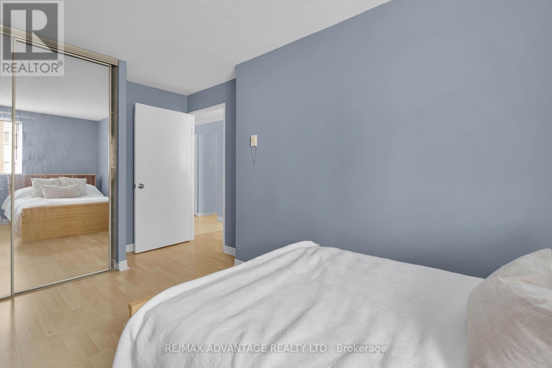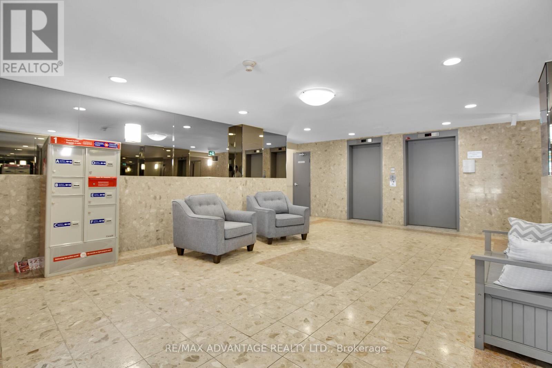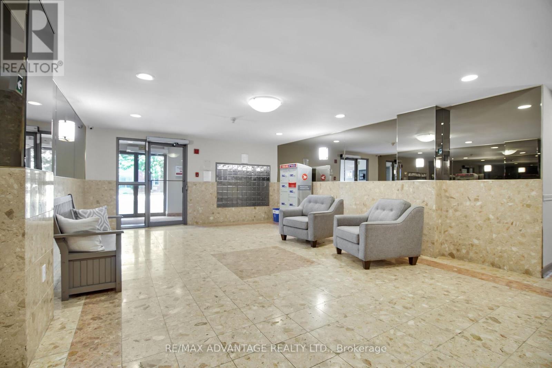1 Bedroom
1 Bathroom
600 - 699 ft2
Window Air Conditioner
Baseboard Heaters
$295,000Maintenance, Water, Parking, Common Area Maintenance, Insurance
$355 Monthly
Light-filled, low-maintenance, and move-in ready - welcome home! Come discover this 1-bedroom, 1-bath condo unit, located on the 5th floor of a quiet, well-kept building in South London. Ideal for first-time buyers, downsizers, or investors, this unit offers comfort, convenience, and natural light in equal measure. Step inside to open-concept living, with large windows that fill the space with sunlight. The spacious kitchen includes a dishwasher and ample cupboard space, perfect for all your storage needs. The dining nook currently serves as a cozy sitting area, but could easily transform into a home office or creative workspace. Enjoy your morning coffee or summer evenings on the private balcony off the living room. The large primary bedroom provides the space you need to unwind. Plus, enjoy the bonus of in-unit laundry for everyday convenience, as well as carpet-free flooring throughout. Building amenities include controlled entry, well-maintained common areas, covered resident parking, and no shortage of visitor parking. All in an unbeatable location - just minutes from schools, grocery stores, and restaurants. Plus, it's a straight shot to downtown, the 401 & 402, and conveniently close to London Health Sciences Centre and Parkwood Hospital. This is low-maintenance condo living in one of London's most conveniently situated pockets. (id:28006)
Property Details
|
MLS® Number
|
X12313396 |
|
Property Type
|
Single Family |
|
Community Name
|
South D |
|
Amenities Near By
|
Hospital, Public Transit, Schools, Park |
|
Community Features
|
Pet Restrictions |
|
Equipment Type
|
Water Heater |
|
Features
|
Elevator, Balcony, Carpet Free |
|
Parking Space Total
|
1 |
|
Rental Equipment Type
|
Water Heater |
Building
|
Bathroom Total
|
1 |
|
Bedrooms Above Ground
|
1 |
|
Bedrooms Total
|
1 |
|
Age
|
31 To 50 Years |
|
Amenities
|
Visitor Parking |
|
Appliances
|
Dishwasher, Dryer, Microwave, Stove, Washer, Refrigerator |
|
Cooling Type
|
Window Air Conditioner |
|
Exterior Finish
|
Brick |
|
Heating Fuel
|
Electric |
|
Heating Type
|
Baseboard Heaters |
|
Size Interior
|
600 - 699 Ft2 |
|
Type
|
Apartment |
Parking
Land
|
Acreage
|
No |
|
Land Amenities
|
Hospital, Public Transit, Schools, Park |
|
Zoning Description
|
R7 R9-7 |
Rooms
| Level |
Type |
Length |
Width |
Dimensions |
|
Main Level |
Living Room |
5.03 m |
2.18 m |
5.03 m x 2.18 m |
|
Main Level |
Other |
3.48 m |
2.79 m |
3.48 m x 2.79 m |
|
Main Level |
Kitchen |
3.1 m |
2.41 m |
3.1 m x 2.41 m |
|
Main Level |
Bedroom |
4.24 m |
2.74 m |
4.24 m x 2.74 m |
|
Main Level |
Foyer |
3.2 m |
1.2 m |
3.2 m x 1.2 m |
|
Main Level |
Laundry Room |
3.02 m |
1.5 m |
3.02 m x 1.5 m |
https://www.realtor.ca/real-estate/28666123/504-333-commissioners-road-w-london-south-south-d-south-d

