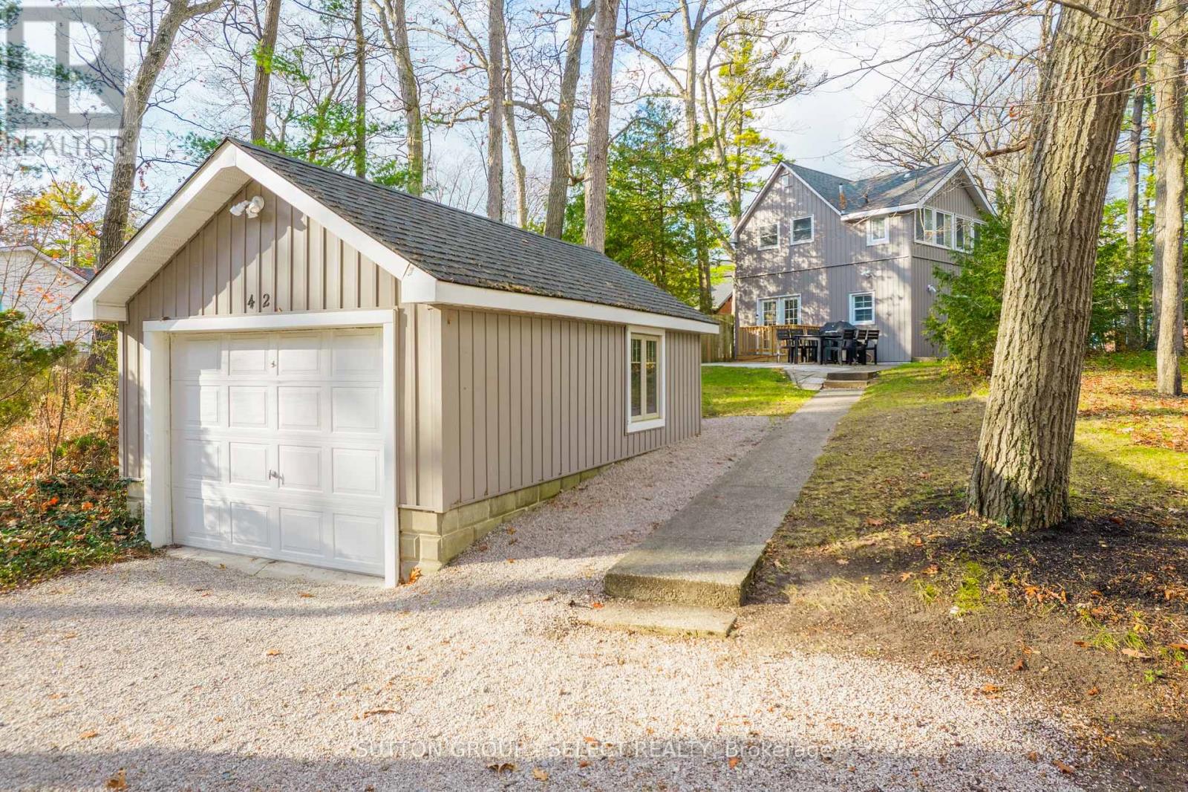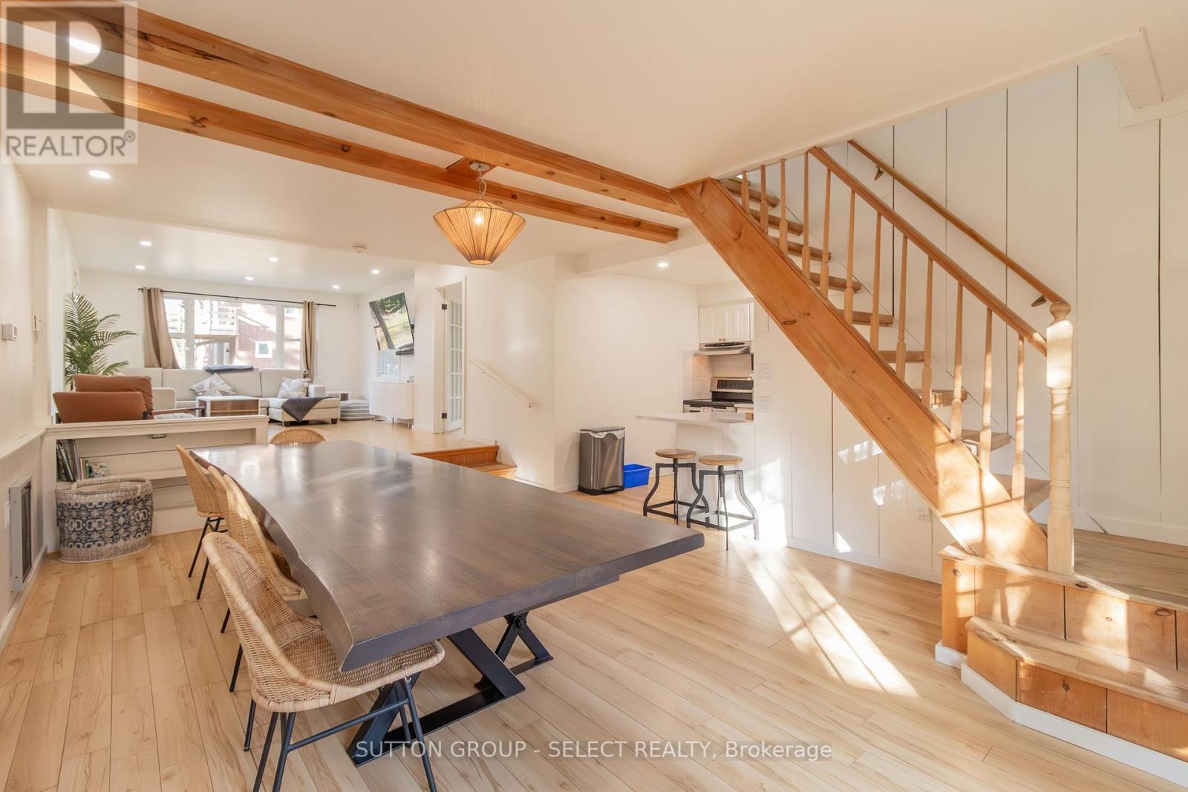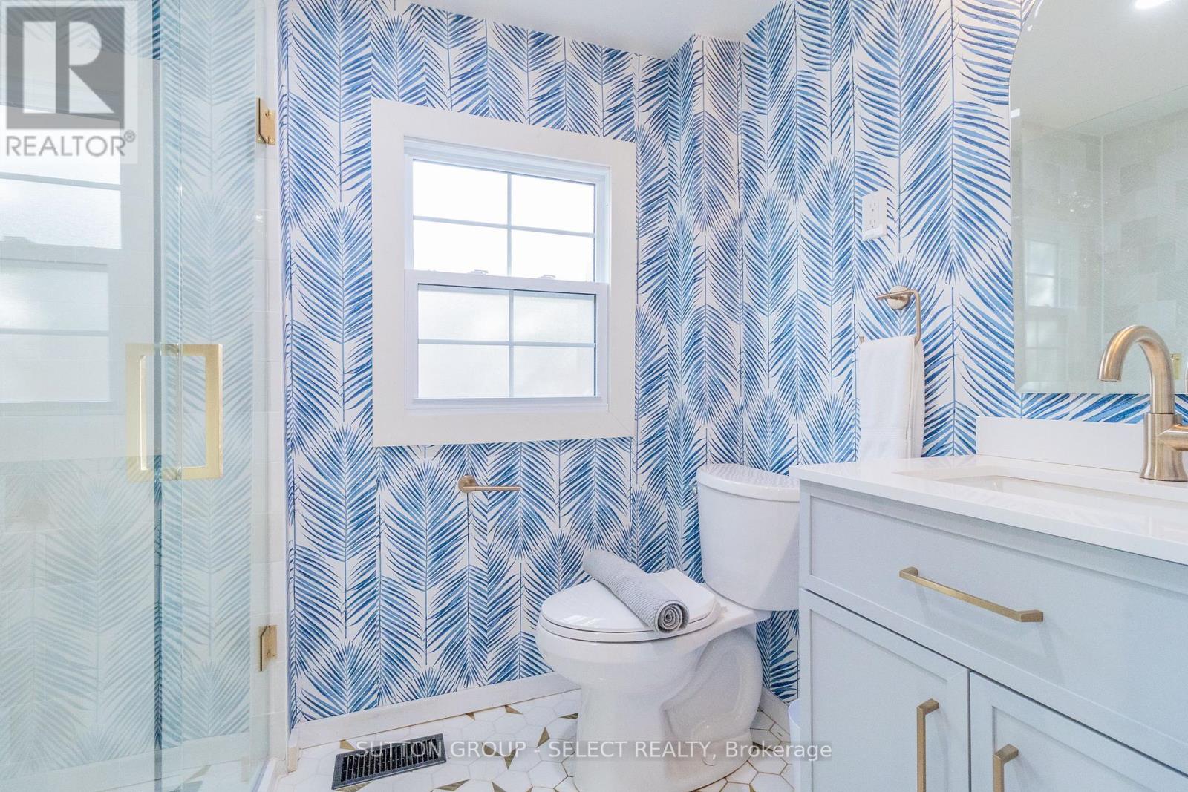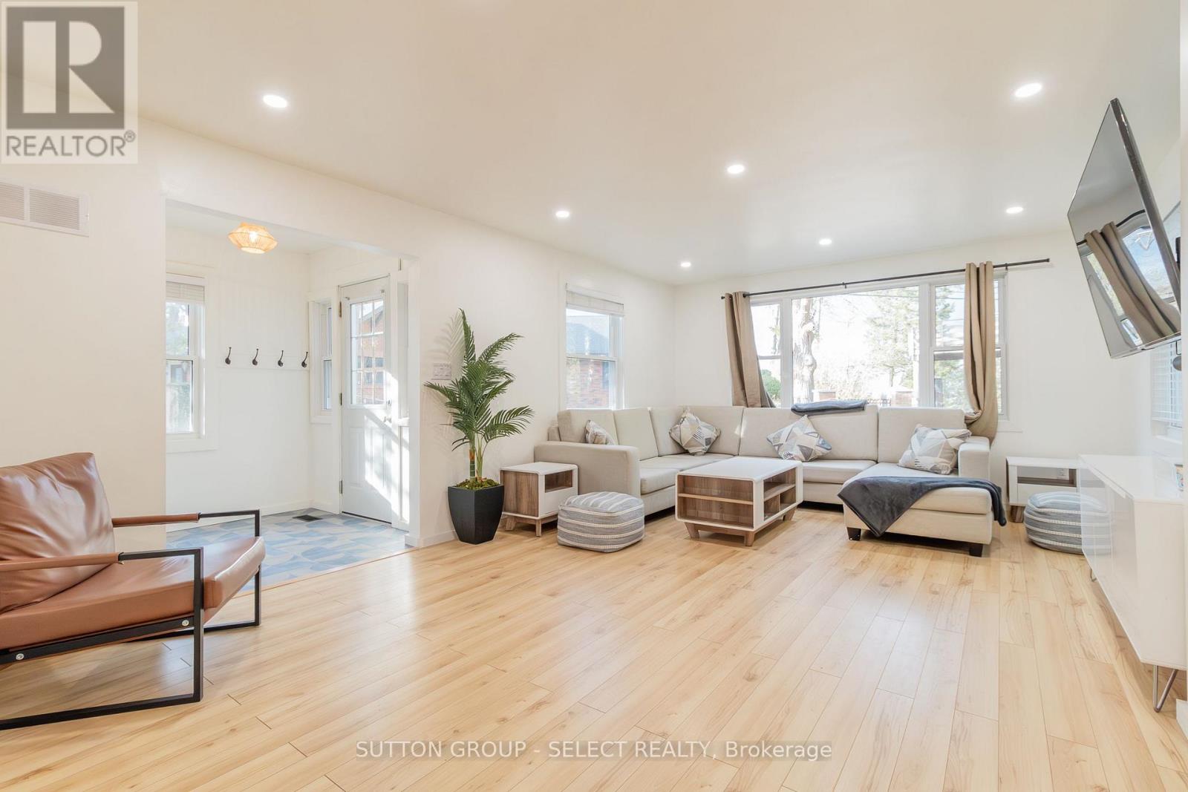3 Bedroom
2 Bathroom
700 - 1,100 ft2
Central Air Conditioning
Forced Air
$899,000
Amazing 3-bedroom, 2-bathroom lakeview home about one minute walk to Grand Bend's famous South Beach and less than a two-minute walk to Grand Bend's Marina District. This home offers an open concept design with lots of natural light and beautiful finishes. On the main level you are welcomed by a gracious living room with lots of natural light overlooking a spacious dining area and updated kitchen with island and bar seating. An additional bedroom was added to complete the main level. Second level features 2 bedrooms and a nook for extra sleeping or a bonus room. The home also features 2 full baths and main floor laundry. Large deck areas at the front and back of the property and a new fire pit area offer a relaxing place to enjoy the sunny days. There is a detached single car garage and plenty of parking as the laneway connects with Heaman Crescent. Book your private showing today! (id:28006)
Property Details
|
MLS® Number
|
X12058862 |
|
Property Type
|
Single Family |
|
Community Name
|
Grand Bend |
|
Amenities Near By
|
Beach |
|
Easement
|
Sub Division Covenants |
|
Equipment Type
|
None |
|
Features
|
Flat Site |
|
Parking Space Total
|
5 |
|
Rental Equipment Type
|
None |
|
Structure
|
Deck |
Building
|
Bathroom Total
|
2 |
|
Bedrooms Above Ground
|
3 |
|
Bedrooms Total
|
3 |
|
Age
|
100+ Years |
|
Appliances
|
Hot Tub, Water Heater, Dryer, Stove, Washer, Refrigerator |
|
Construction Style Attachment
|
Detached |
|
Cooling Type
|
Central Air Conditioning |
|
Exterior Finish
|
Vinyl Siding |
|
Fire Protection
|
Smoke Detectors |
|
Foundation Type
|
Block |
|
Heating Fuel
|
Natural Gas |
|
Heating Type
|
Forced Air |
|
Stories Total
|
2 |
|
Size Interior
|
700 - 1,100 Ft2 |
|
Type
|
House |
|
Utility Water
|
Municipal Water |
Parking
Land
|
Acreage
|
No |
|
Fence Type
|
Fenced Yard |
|
Land Amenities
|
Beach |
|
Sewer
|
Septic System |
|
Size Depth
|
96 Ft ,1 In |
|
Size Frontage
|
102 Ft |
|
Size Irregular
|
102 X 96.1 Ft |
|
Size Total Text
|
102 X 96.1 Ft|under 1/2 Acre |
|
Zoning Description
|
R-4 |
Rooms
| Level |
Type |
Length |
Width |
Dimensions |
|
Second Level |
Bedroom |
3.96 m |
2.99 m |
3.96 m x 2.99 m |
|
Second Level |
Bedroom |
2.77 m |
2.68 m |
2.77 m x 2.68 m |
|
Second Level |
Other |
2.38 m |
3.19 m |
2.38 m x 3.19 m |
|
Main Level |
Dining Room |
5.64 m |
3.96 m |
5.64 m x 3.96 m |
|
Main Level |
Living Room |
5.94 m |
4.01 m |
5.94 m x 4.01 m |
|
Main Level |
Kitchen |
3.23 m |
2.31 m |
3.23 m x 2.31 m |
|
Main Level |
Bedroom |
3.05 m |
3.05 m |
3.05 m x 3.05 m |
|
Main Level |
Laundry Room |
4.02 m |
1.89 m |
4.02 m x 1.89 m |
Utilities
https://www.realtor.ca/real-estate/28113498/42-shoreline-drive-lambton-shores-grand-bend-grand-bend






































