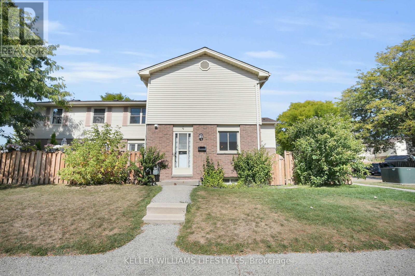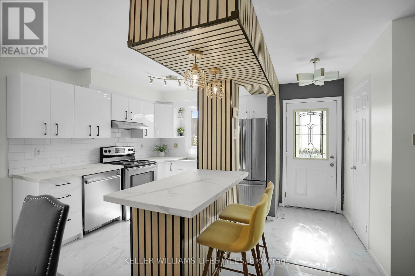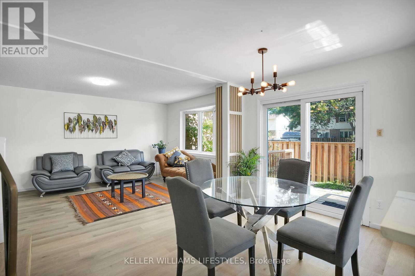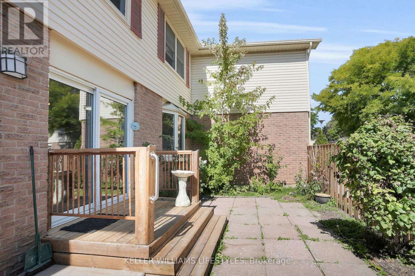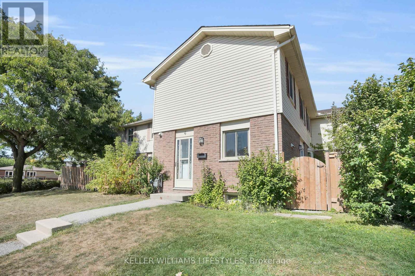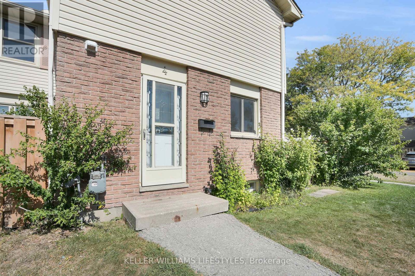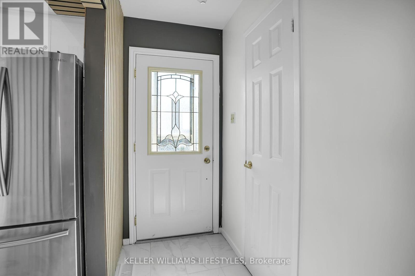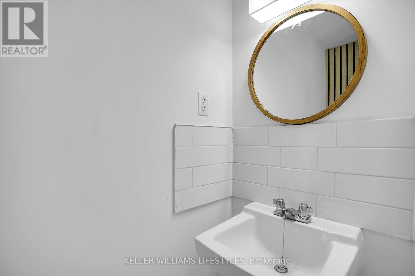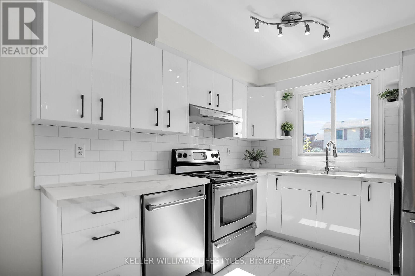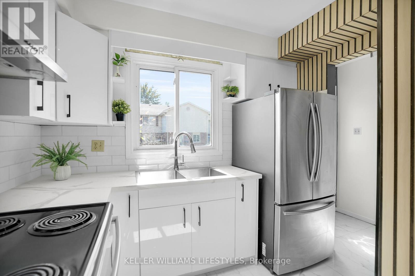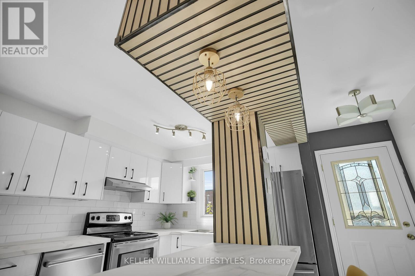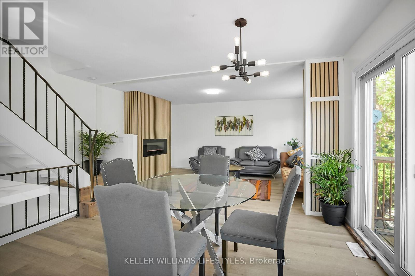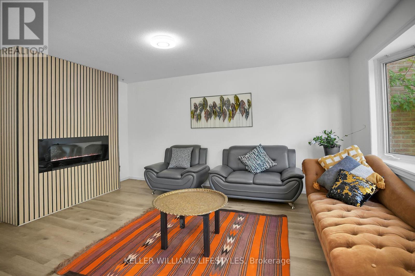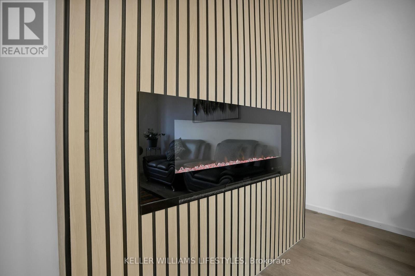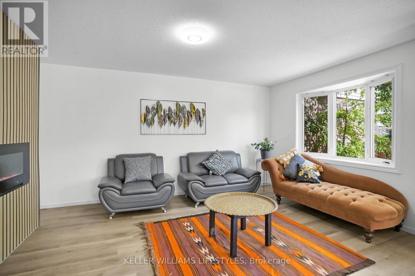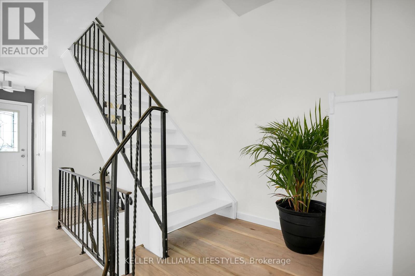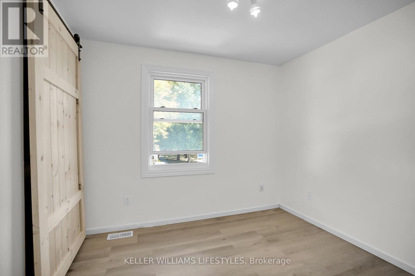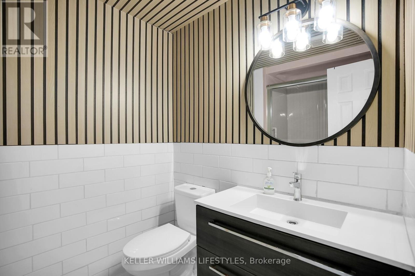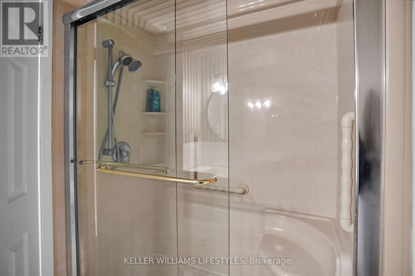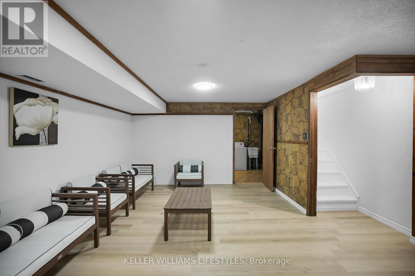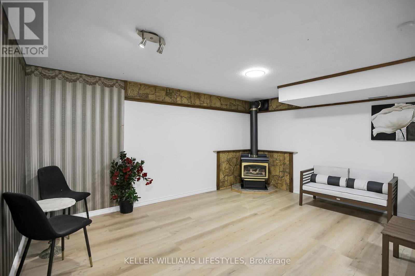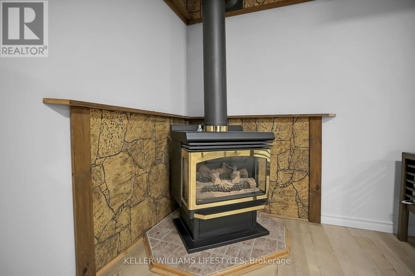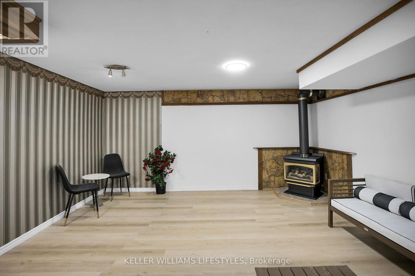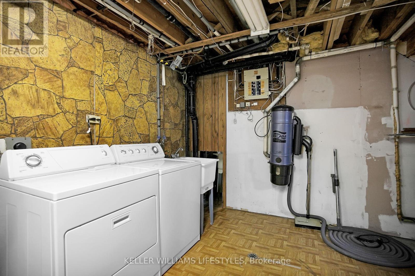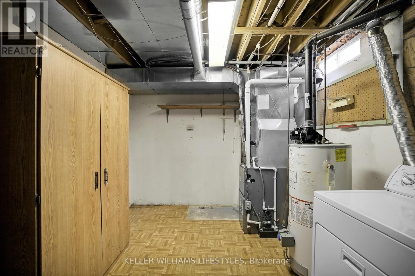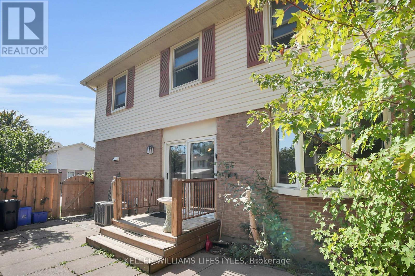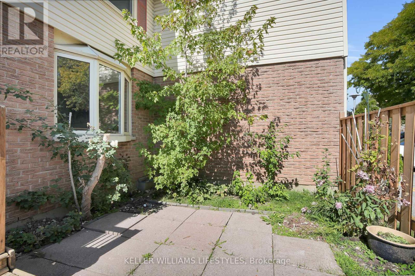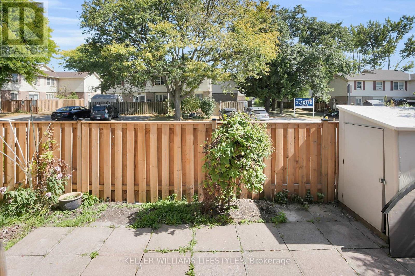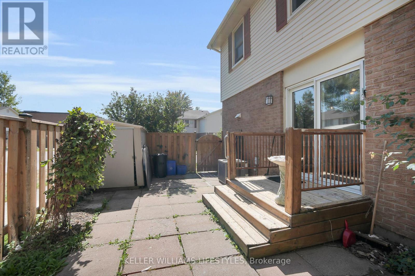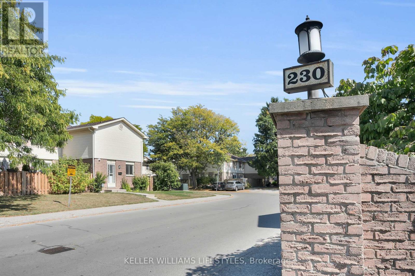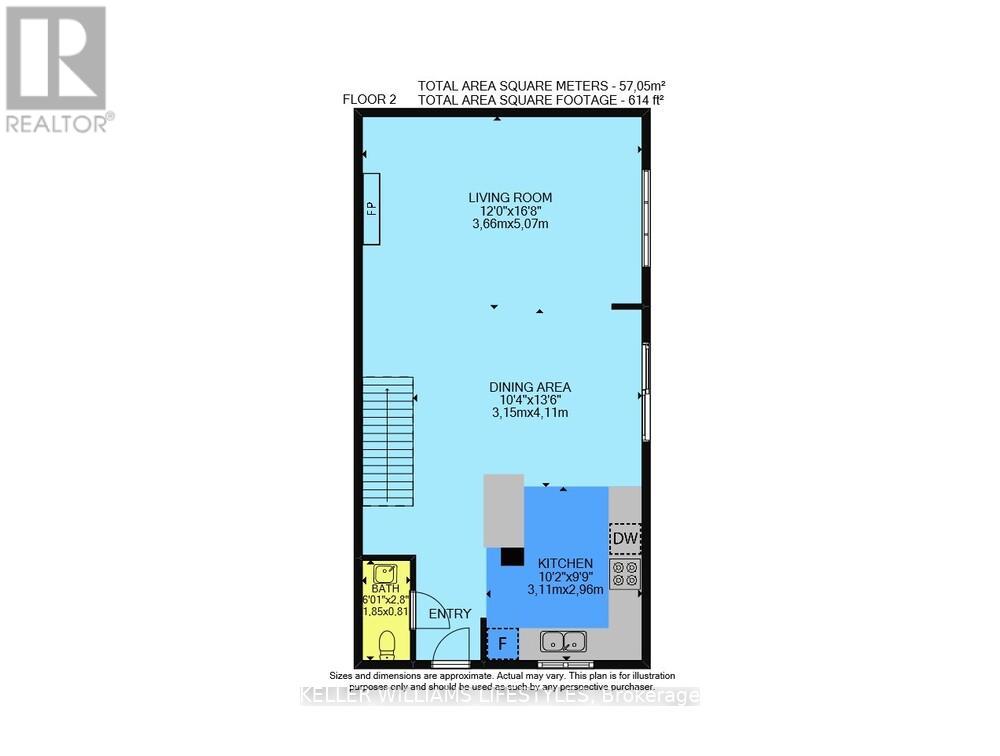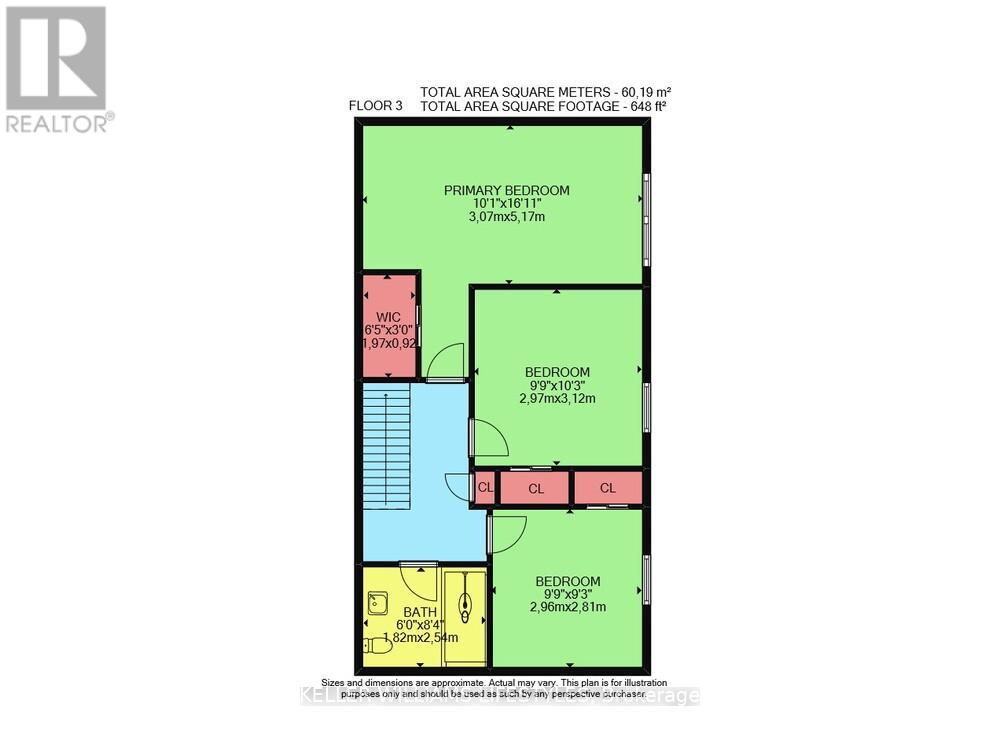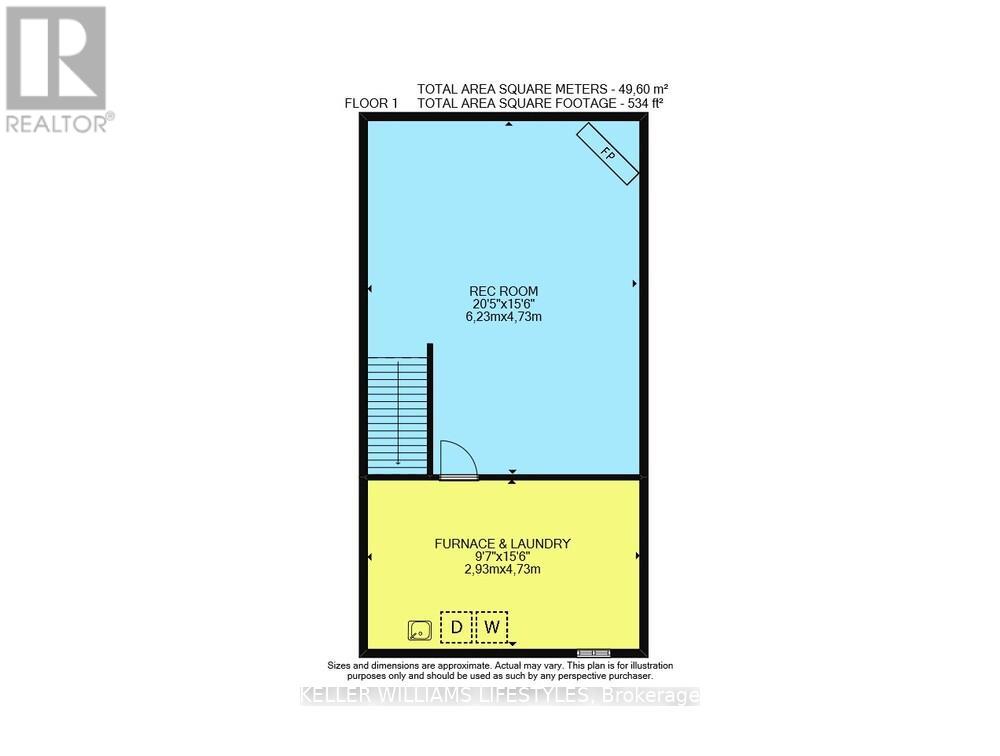4 - 230 Clarke Road London East, Ontario N5W 5P5
$424,900Maintenance, Water, Insurance
$345 Monthly
Maintenance, Water, Insurance
$345 MonthlyTucked away in a quiet surrounding is none other than 230 Clarke Road, and unit 4 truly stands out among all others... Upon first glance you'll notice this property has been thoughtfully upgraded and meticulously cared for. Take in the relaxing atmosphere, mature trees and colourful flowers as you sit on your back deck with a cup of coffee and some good company. Step inside the front door and uncover so much more... your eyes will be immediately drawn to all of the modern and timeless renovations, providing a fresh and inviting feeling. This 3 bedroom, 2 bathroom home was renovated top to bottom in 2025, featuring a brilliant open concept layout, gorgeous eat-in kitchen, dining room that provides tons of natural light, and your living room perfect for hosting friends and family. Spend your evening cozying up by the living room fireplace after a long day. Upstairs you'll find 3 generously sized bedrooms, and a gorgeous 3-piece bathroom, providing enough space for the whole family and ample space for guests! Head downstairs to find an additional living space, perfect for a home gym, entertainment area, or even a home office! Complimented by a large laundry and utility room with so much storage... and central vac! Your backyard is conveniently accessible from your living and dining room, where outside you'll find a fully fenced in and private outdoor oasis. Not one detail of this home was spared... so what are you waiting for? Just a 15 minute drive to the 401 highway and surrounded by trails, public and catholic schools, restaurants, and so much more... the convenience is key in this prime location! Don't delay, book your showing today! (id:28006)
Open House
This property has open houses!
2:00 pm
Ends at:4:00 pm
Property Details
| MLS® Number | X12421908 |
| Property Type | Single Family |
| Community Name | East H |
| Amenities Near By | Schools, Public Transit, Park |
| Community Features | Pet Restrictions |
| Equipment Type | Water Heater |
| Features | Carpet Free, In Suite Laundry |
| Parking Space Total | 1 |
| Rental Equipment Type | Water Heater |
| Structure | Deck |
Building
| Bathroom Total | 2 |
| Bedrooms Above Ground | 3 |
| Bedrooms Total | 3 |
| Age | 31 To 50 Years |
| Amenities | Fireplace(s) |
| Appliances | Water Heater, Central Vacuum, Dishwasher, Dryer, Stove, Washer, Refrigerator |
| Basement Development | Finished |
| Basement Type | Full (finished) |
| Cooling Type | Central Air Conditioning |
| Exterior Finish | Brick, Vinyl Siding |
| Fireplace Present | Yes |
| Fireplace Total | 2 |
| Foundation Type | Concrete |
| Half Bath Total | 1 |
| Heating Fuel | Natural Gas |
| Heating Type | Forced Air |
| Stories Total | 2 |
| Size Interior | 1,200 - 1,399 Ft2 |
| Type | Row / Townhouse |
Parking
| No Garage |
Land
| Acreage | No |
| Land Amenities | Schools, Public Transit, Park |
| Landscape Features | Landscaped |
Rooms
| Level | Type | Length | Width | Dimensions |
|---|---|---|---|---|
| Lower Level | Recreational, Games Room | 6.23 m | 4.73 m | 6.23 m x 4.73 m |
| Lower Level | Laundry Room | 2.93 m | 4.73 m | 2.93 m x 4.73 m |
| Main Level | Kitchen | 3.11 m | 2.96 m | 3.11 m x 2.96 m |
| Main Level | Dining Room | 3.15 m | 4.11 m | 3.15 m x 4.11 m |
| Main Level | Living Room | 3.66 m | 5.07 m | 3.66 m x 5.07 m |
| Upper Level | Primary Bedroom | 3.07 m | 5.17 m | 3.07 m x 5.17 m |
| Upper Level | Bedroom 2 | 2.97 m | 3.12 m | 2.97 m x 3.12 m |
| Upper Level | Bedroom 3 | 2.96 m | 2.81 m | 2.96 m x 2.81 m |
https://www.realtor.ca/real-estate/28902177/4-230-clarke-road-london-east-east-h-east-h
Contact Us
Contact us for more information

