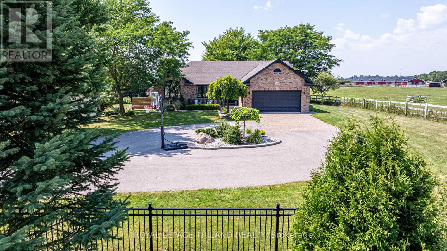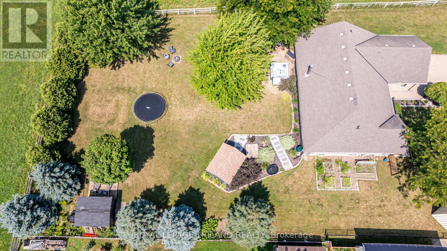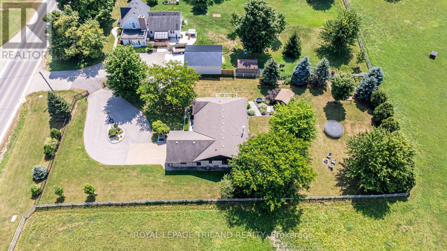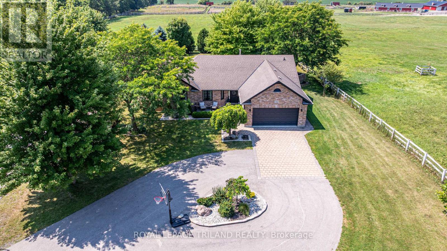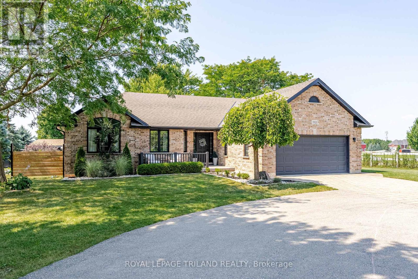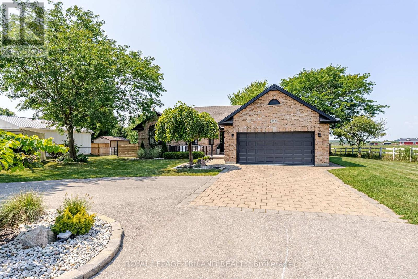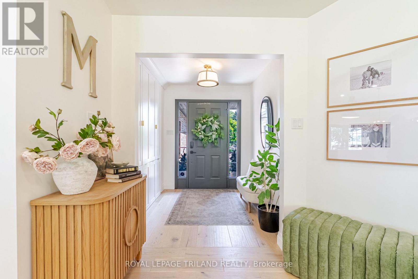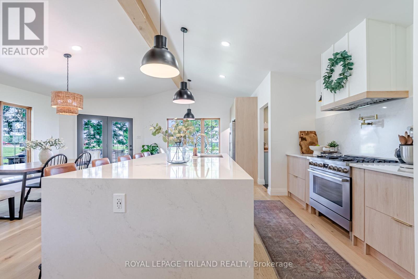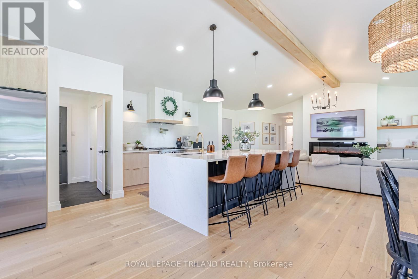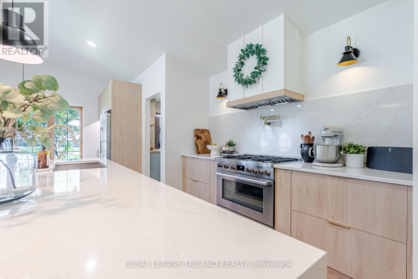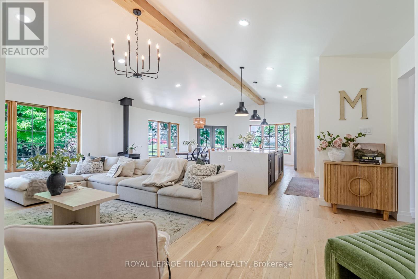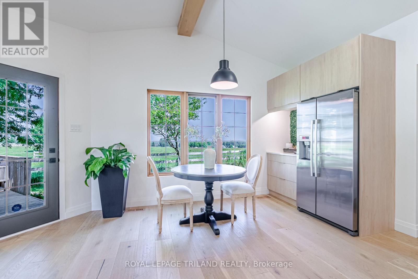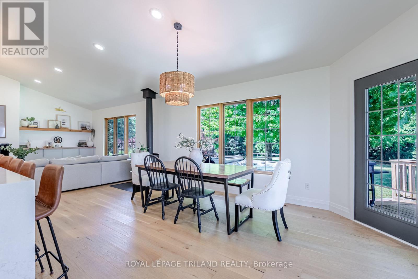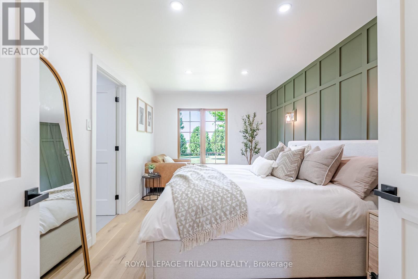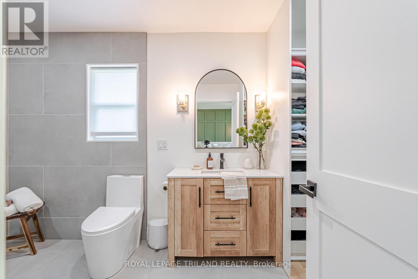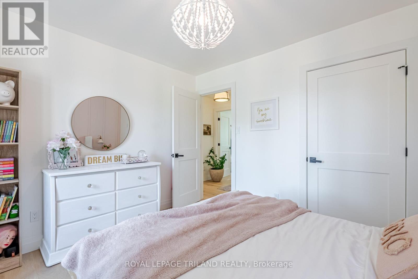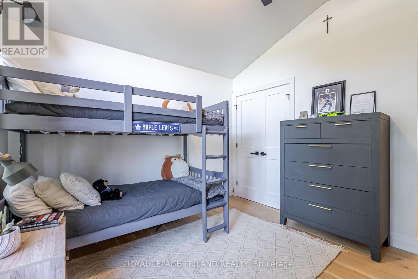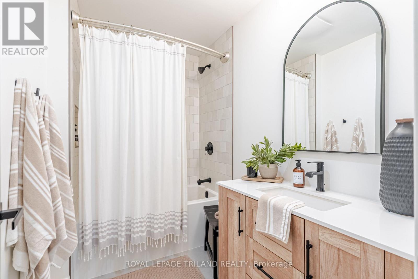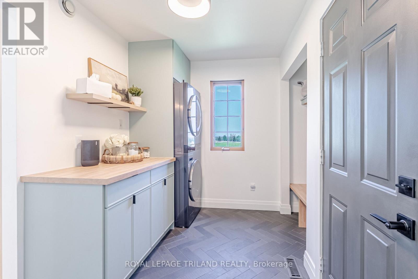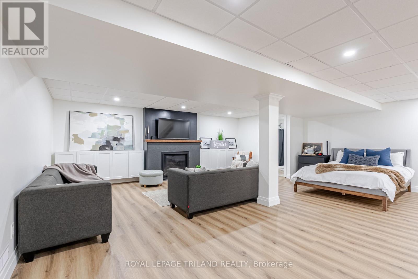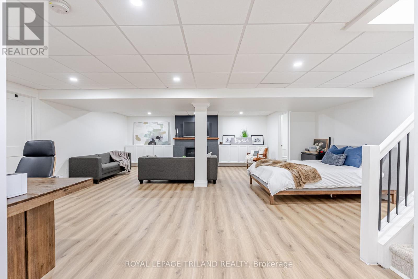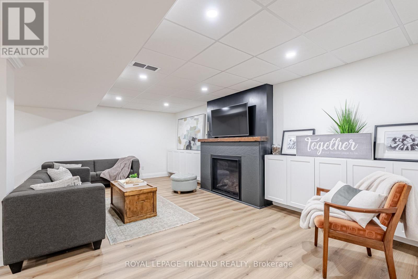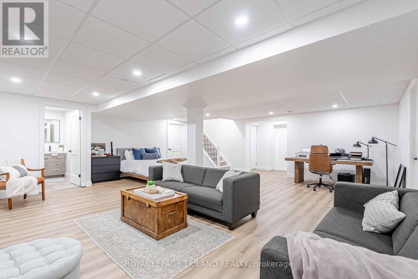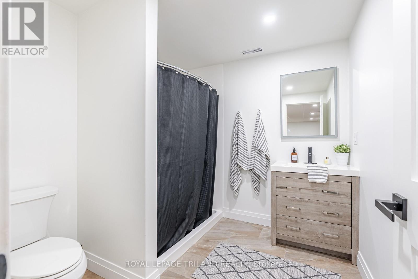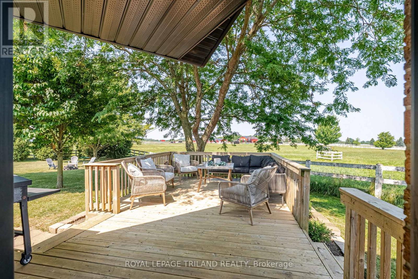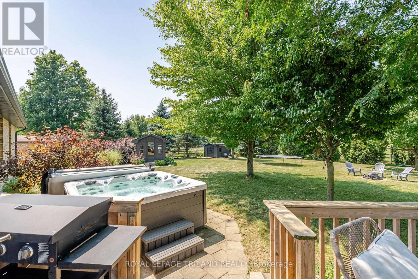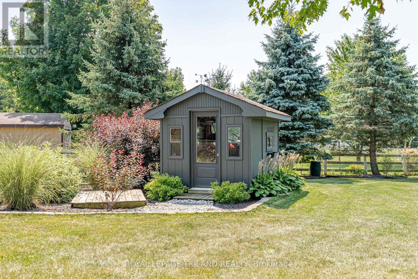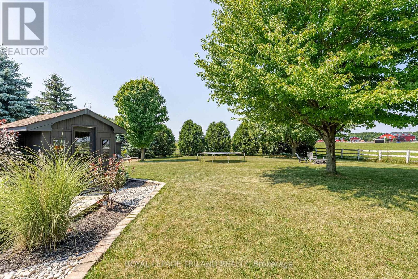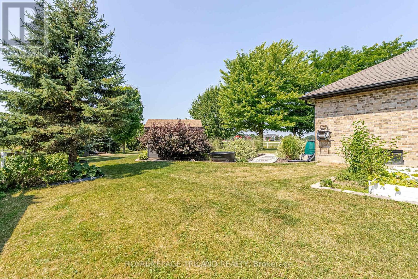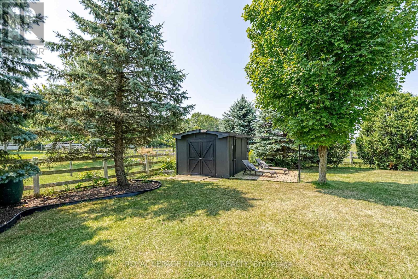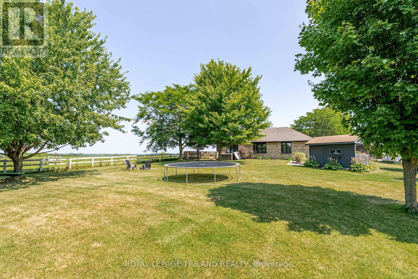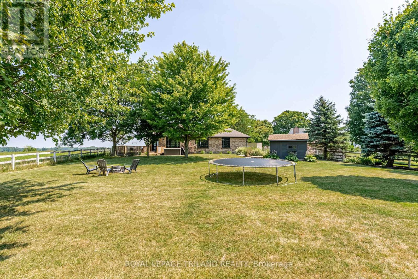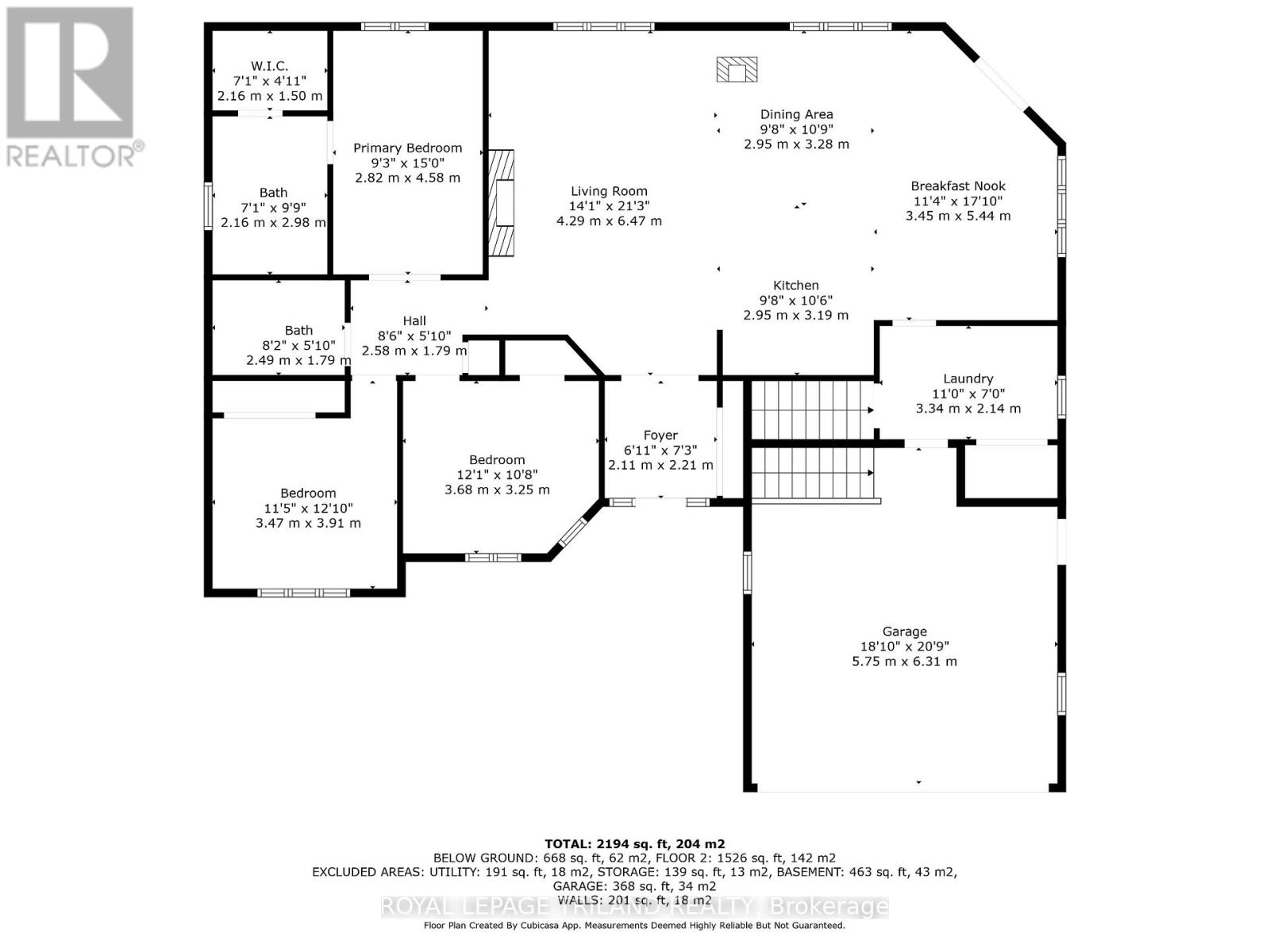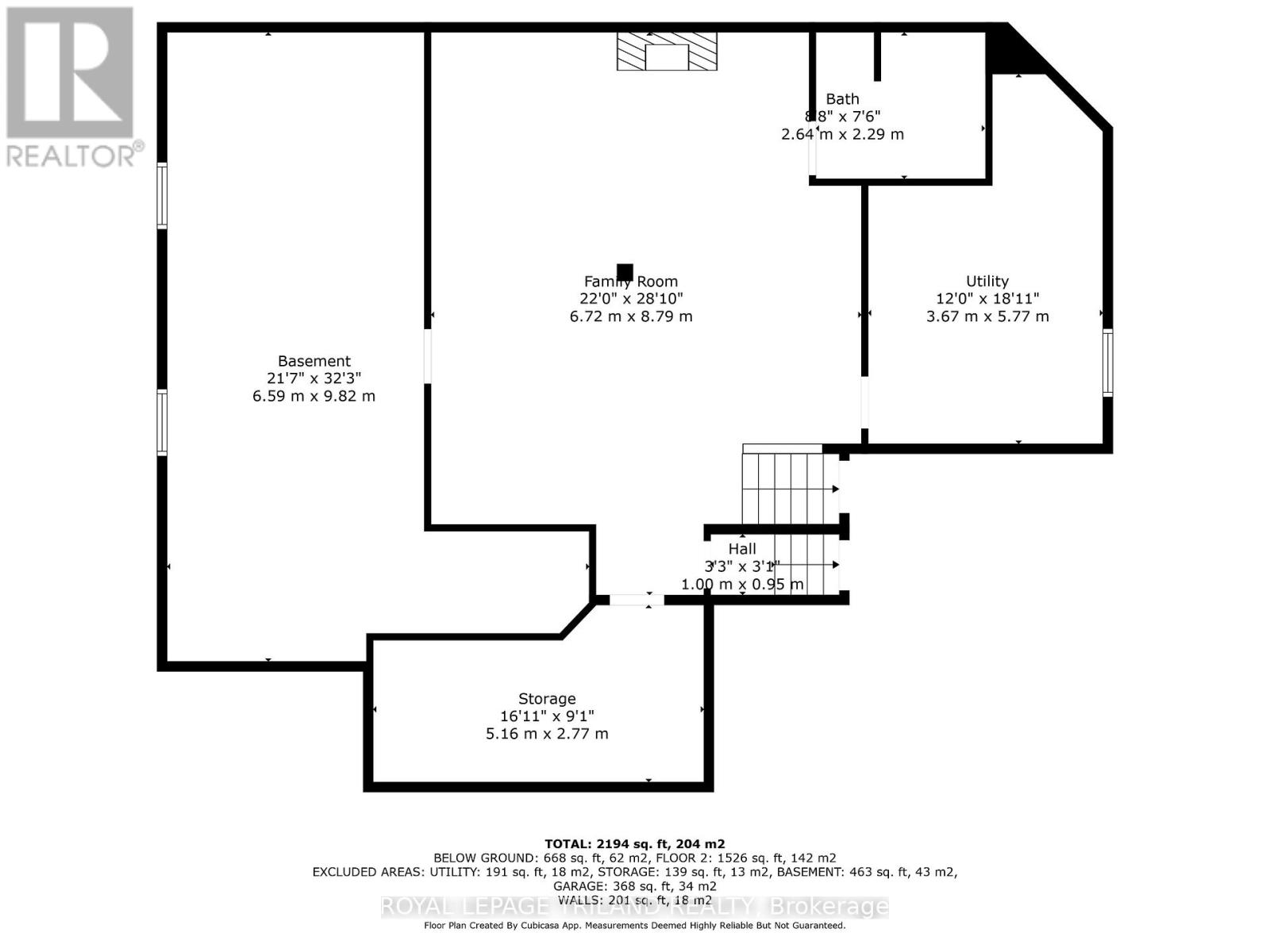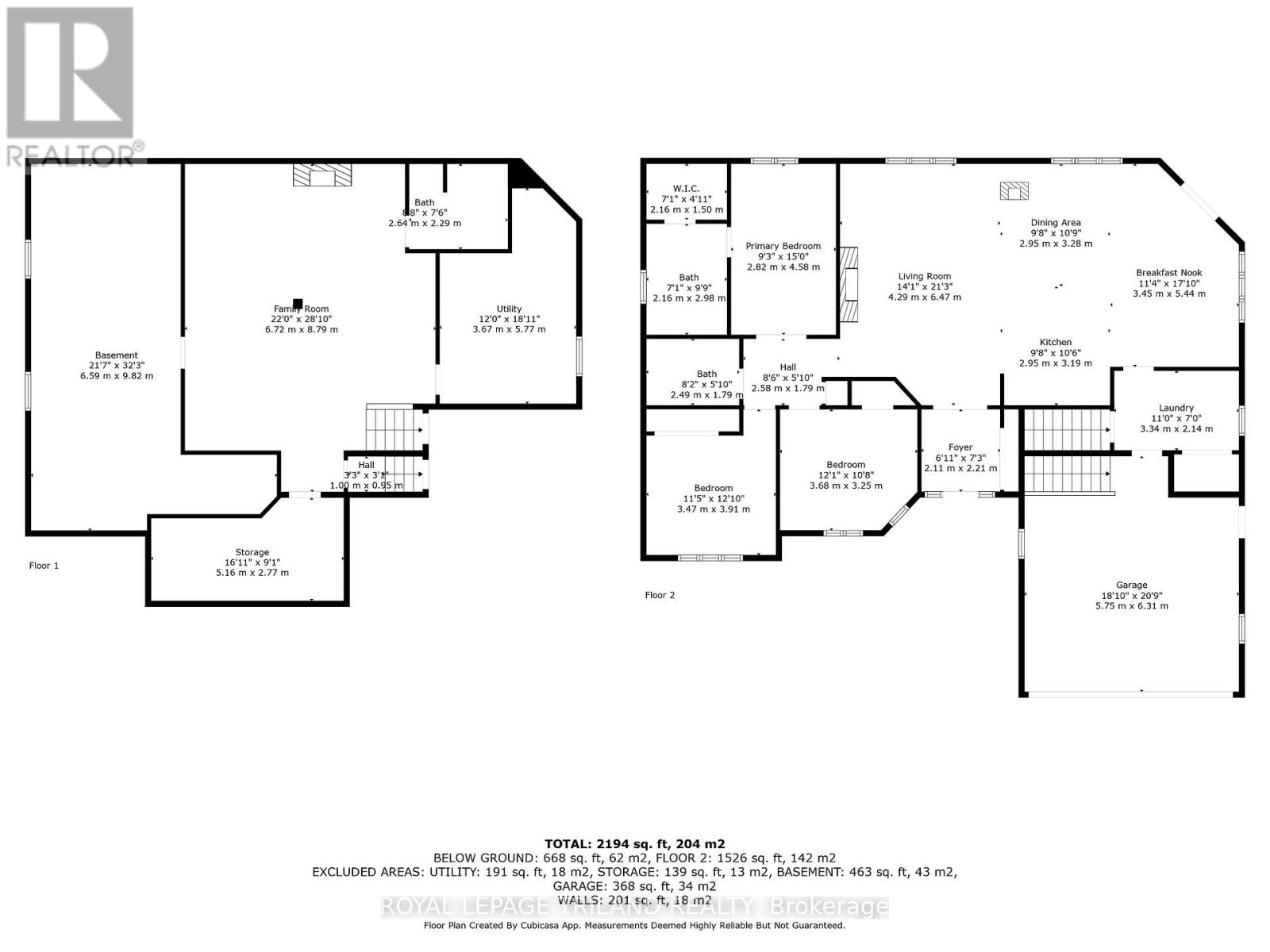3 Bedroom
3 Bathroom
1,500 - 2,000 ft2
Bungalow
Fireplace
Central Air Conditioning
Forced Air
Landscaped
$1,199,000
Modern Luxury Meets Small-Town Charm 3921 Elgin Road, Mossley Discover the best of Thames Centre living in this fully renovated 3-bedroom, 3-bathroom bungalow, offering an impressive 3,108 sq. ft. of stylish, functional space. Perched high on a hill, this home delivers breathtaking panoramic views of rolling countryside, lush landscaping, and a picturesque horse farm. From the moment you arrive, you'll be captivated passing through the security gate to a circular driveway that sets the tone for the elegance within. Step inside to find engineered hardwood floors, an open-concept design, and modern finishes throughout. The stunning kitchen steals the spotlight with matching quartz countertops and backsplash, a 9-foot island, and plenty of room for entertaining. The living area features a sleek electric fireplace & a wood burning and expansive windows to soak in the view. Downstairs, the fully finished lower level offers a generous family room with a gas fireplace, convenient walk-down garage access, and space for gatherings, hobbies, or relaxing nights in. Outside, your private half-acre oasis awaits fully fenced with two storage sheds, a relaxing hot tub, and room to play, garden, or unwind. Living here means embracing the exceptional amenities Thames Centre has to offer top-rated schools, a twin-pad arena, soccer fields, baseball diamonds, community events, and charming small-town hospitality all while being just 2 kms from Highway 401 and minutes to London and Dorchester for quick commuting. This is more than a home it's a lifestyle upgrade. Experience the perfect balance of luxury, location, and community. (id:28006)
Property Details
|
MLS® Number
|
X12358816 |
|
Property Type
|
Single Family |
|
Community Name
|
Mossley |
|
Amenities Near By
|
Golf Nearby |
|
Community Features
|
School Bus |
|
Equipment Type
|
Water Heater - Gas, Water Heater |
|
Features
|
Flat Site, Dry, Sump Pump |
|
Parking Space Total
|
10 |
|
Rental Equipment Type
|
Water Heater - Gas, Water Heater |
|
Structure
|
Deck, Shed |
Building
|
Bathroom Total
|
3 |
|
Bedrooms Above Ground
|
3 |
|
Bedrooms Total
|
3 |
|
Age
|
31 To 50 Years |
|
Amenities
|
Fireplace(s) |
|
Appliances
|
Hot Tub, Garage Door Opener Remote(s), Water Meter, Water Softener, Dishwasher, Dryer, Stove, Washer, Refrigerator |
|
Architectural Style
|
Bungalow |
|
Basement Development
|
Finished |
|
Basement Features
|
Separate Entrance |
|
Basement Type
|
N/a (finished) |
|
Construction Style Attachment
|
Detached |
|
Cooling Type
|
Central Air Conditioning |
|
Exterior Finish
|
Brick |
|
Fire Protection
|
Smoke Detectors |
|
Fireplace Present
|
Yes |
|
Fireplace Type
|
Woodstove |
|
Foundation Type
|
Poured Concrete |
|
Heating Fuel
|
Natural Gas |
|
Heating Type
|
Forced Air |
|
Stories Total
|
1 |
|
Size Interior
|
1,500 - 2,000 Ft2 |
|
Type
|
House |
Parking
Land
|
Acreage
|
No |
|
Fence Type
|
Fenced Yard |
|
Land Amenities
|
Golf Nearby |
|
Landscape Features
|
Landscaped |
|
Sewer
|
Septic System |
|
Size Depth
|
249 Ft ,8 In |
|
Size Frontage
|
85 Ft ,6 In |
|
Size Irregular
|
85.5 X 249.7 Ft |
|
Size Total Text
|
85.5 X 249.7 Ft |
Rooms
| Level |
Type |
Length |
Width |
Dimensions |
|
Basement |
Family Room |
6.72 m |
8.79 m |
6.72 m x 8.79 m |
|
Basement |
Utility Room |
3.67 m |
5.77 m |
3.67 m x 5.77 m |
|
Basement |
Bathroom |
2.64 m |
2.29 m |
2.64 m x 2.29 m |
|
Main Level |
Foyer |
2.11 m |
2.21 m |
2.11 m x 2.21 m |
|
Main Level |
Bathroom |
2.16 m |
2.98 m |
2.16 m x 2.98 m |
|
Main Level |
Laundry Room |
3.34 m |
2.14 m |
3.34 m x 2.14 m |
|
Main Level |
Kitchen |
2.95 m |
3.19 m |
2.95 m x 3.19 m |
|
Main Level |
Living Room |
4.29 m |
6.47 m |
4.29 m x 6.47 m |
|
Main Level |
Dining Room |
2.95 m |
3.28 m |
2.95 m x 3.28 m |
|
Main Level |
Eating Area |
3.45 m |
5.44 m |
3.45 m x 5.44 m |
|
Main Level |
Bedroom |
3.68 m |
3.25 m |
3.68 m x 3.25 m |
|
Main Level |
Bedroom |
3.47 m |
3.91 m |
3.47 m x 3.91 m |
|
Main Level |
Bathroom |
2.49 m |
1.79 m |
2.49 m x 1.79 m |
|
Main Level |
Primary Bedroom |
2.82 m |
4.58 m |
2.82 m x 4.58 m |
Utilities
https://www.realtor.ca/real-estate/28764846/3921-elgin-road-thames-centre-mossley-mossley

