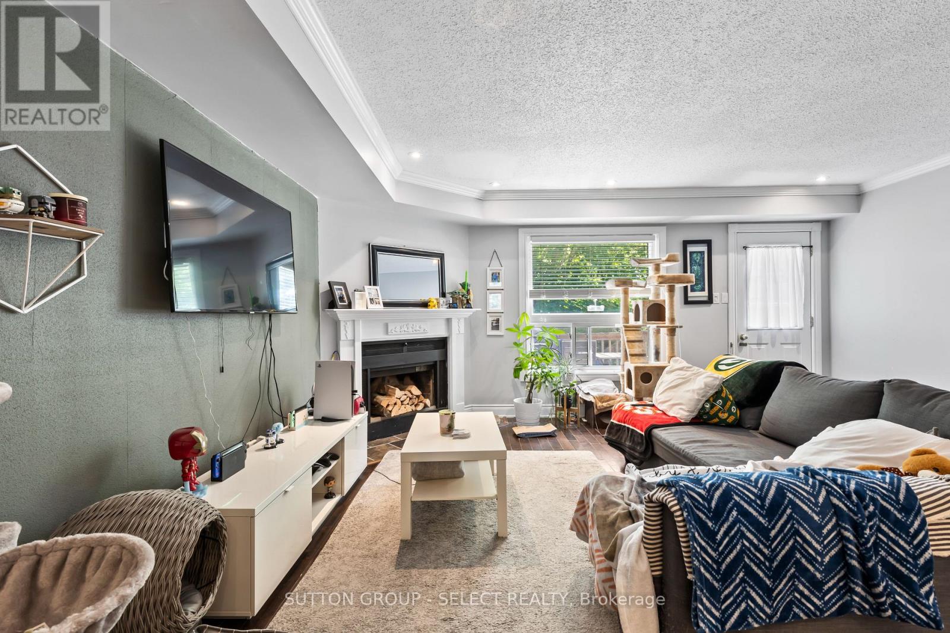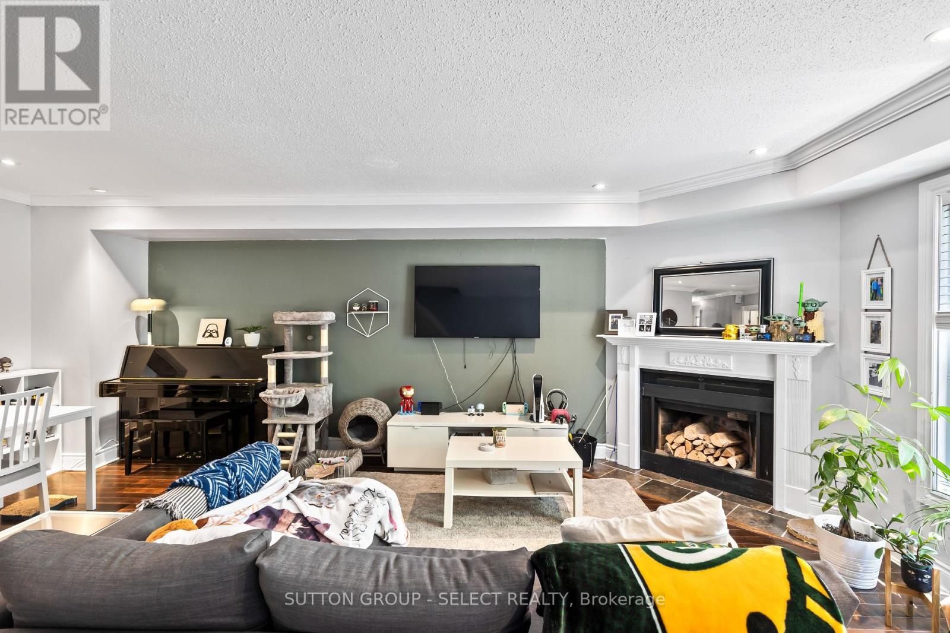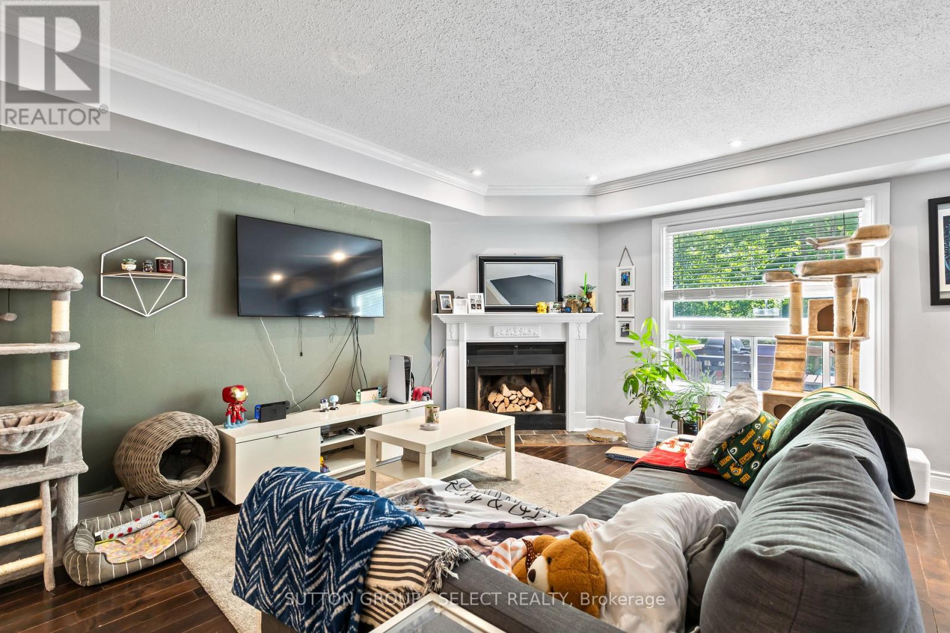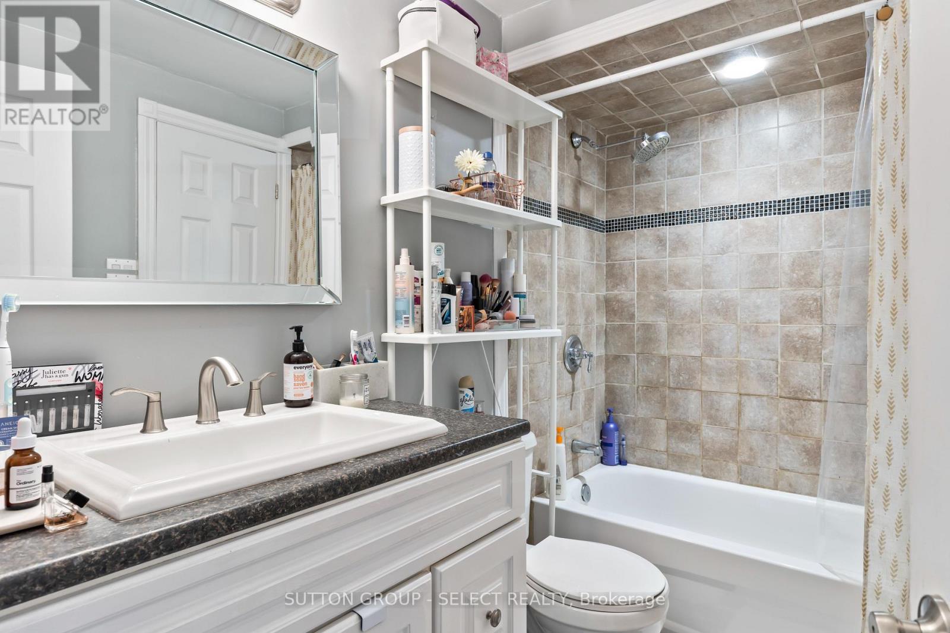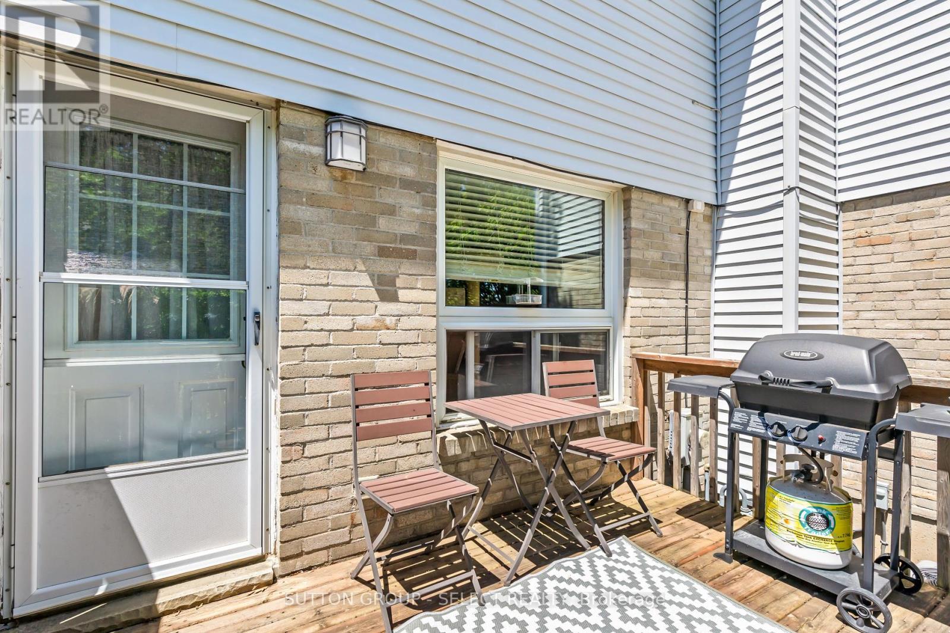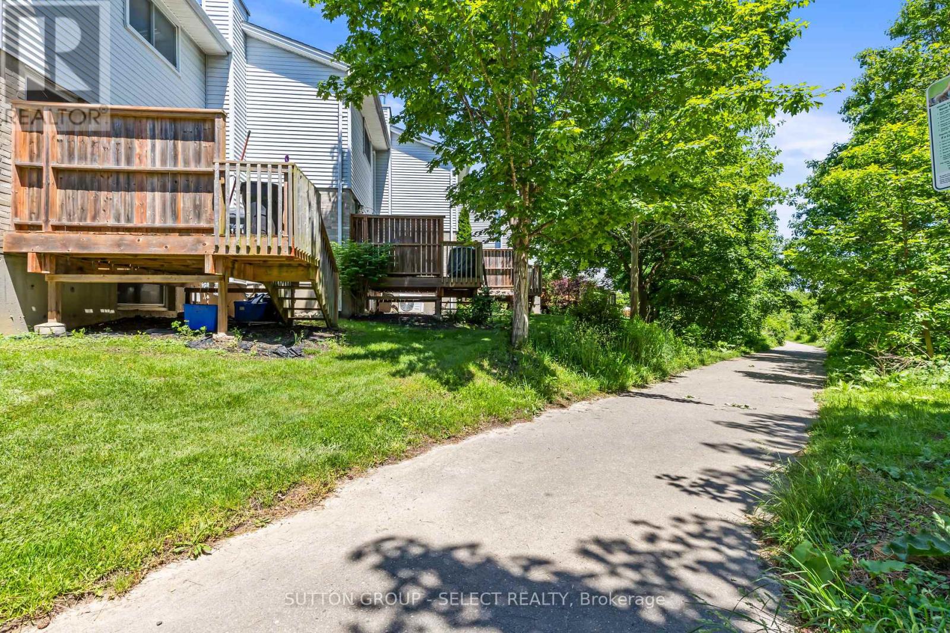35 - 1786 Attawandaron Road London, Ontario N6G 3N1
$425,000Maintenance, Insurance, Parking
$399 Monthly
Maintenance, Insurance, Parking
$399 MonthlyGREAT TOWNHOME BACKING ONTO MEDWAY VALLEY RAVINE AND TRAILS. TILED FOYER, KITCHEN AND BATHROOMS. HARDWOOD FLOORING THROUGHOUT. LIVING ROOM WITH WOOD BURNING FIREPLACE FEATURING CROWN MOULDING ON MAIN FLOOR AND MASTER BEDROOM. BACK DECK WITH STAIRS LEADS TO WALKWAYS AND TRAILS. UPSTAIRS HAS THREE GENEROUSLY SIZED BEDROOMS AND A MASTER BEDROOM WITH CHEATER PRIVILEGES TO MAIN 4-PIECE BATHROOM. THIS UNIT FEATURES NEWER FORCED AIR GAS FURNACE & CENTRAL AIR. LOWER LEVEL IS COMPLETELY FINISHED. KITCHEN FEATURES QUARTZ COUNTER TOPS, NEWER APPLIANCES AND BUILT-IN PANTRY. EXCELLENT COMPLEX CLOSE TO ALL AMENITIES SUCH AS MASONVILLE SHOPPING MALL, WESTERN UNIVERSITY, SCHOOLS, PARKS AND PUBLIC TRANSIT. GREAT FAMILY AREA, PROPERTY SHOWS VERY WELL. (id:28006)
Property Details
| MLS® Number | X12059250 |
| Property Type | Single Family |
| Community Name | North F |
| Amenities Near By | Public Transit, Hospital, Park, Schools |
| Community Features | Pet Restrictions |
| Equipment Type | Water Heater - Electric |
| Features | Ravine, In Suite Laundry |
| Parking Space Total | 1 |
| Rental Equipment Type | Water Heater - Electric |
| Structure | Deck |
Building
| Bathroom Total | 3 |
| Bedrooms Above Ground | 3 |
| Bedrooms Total | 3 |
| Amenities | Visitor Parking, Fireplace(s) |
| Appliances | Water Heater, Water Meter, Dishwasher, Dryer, Stove, Washer, Window Coverings, Refrigerator |
| Basement Development | Finished |
| Basement Type | Full (finished) |
| Cooling Type | Central Air Conditioning |
| Exterior Finish | Vinyl Siding, Brick |
| Fireplace Present | Yes |
| Fireplace Total | 1 |
| Foundation Type | Concrete |
| Half Bath Total | 1 |
| Heating Fuel | Natural Gas |
| Heating Type | Forced Air |
| Stories Total | 2 |
| Size Interior | 1,200 - 1,399 Ft2 |
| Type | Row / Townhouse |
Parking
| No Garage |
Land
| Acreage | No |
| Land Amenities | Public Transit, Hospital, Park, Schools |
| Landscape Features | Landscaped |
| Zoning Description | R5-4 |
Rooms
| Level | Type | Length | Width | Dimensions |
|---|---|---|---|---|
| Second Level | Bathroom | Measurements not available | ||
| Second Level | Primary Bedroom | 14 m | 12.6 m | 14 m x 12.6 m |
| Second Level | Bedroom 2 | 13 m | 8.9 m | 13 m x 8.9 m |
| Second Level | Bedroom 3 | 14 m | 8.6 m | 14 m x 8.6 m |
| Basement | Recreational, Games Room | 15 m | 11 m | 15 m x 11 m |
| Basement | Other | 15 m | 9.8 m | 15 m x 9.8 m |
| Main Level | Bathroom | Measurements not available | ||
| Main Level | Living Room | 22 m | 13 m | 22 m x 13 m |
| Main Level | Kitchen | 10 m | 10 m | 10 m x 10 m |
https://www.realtor.ca/real-estate/28114048/35-1786-attawandaron-road-london-north-f
Contact Us
Contact us for more information



