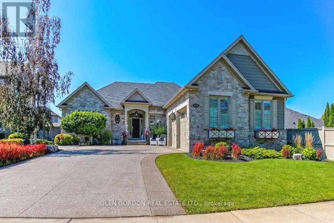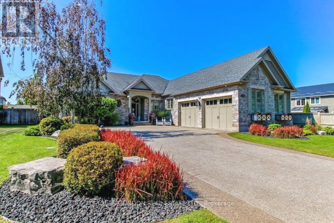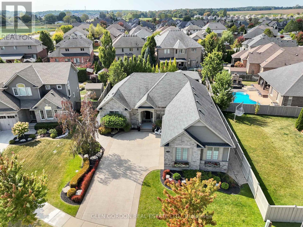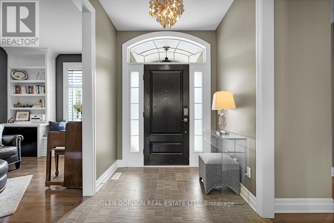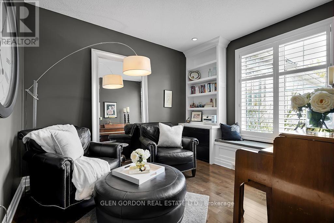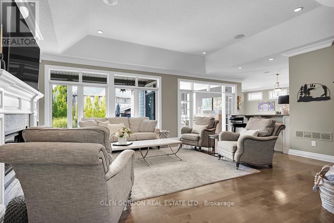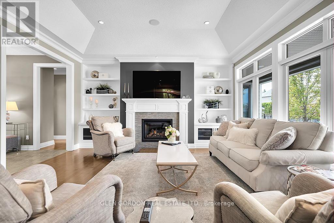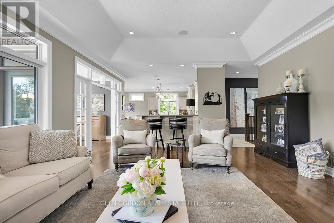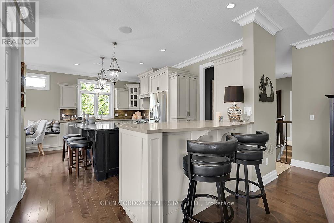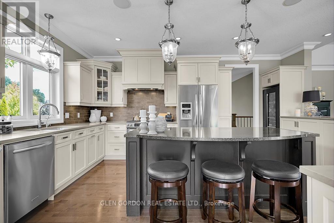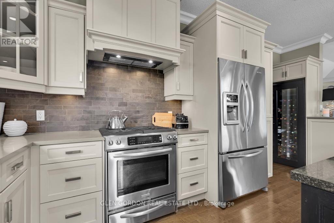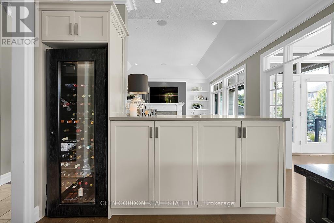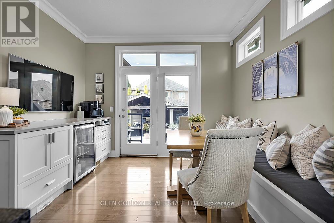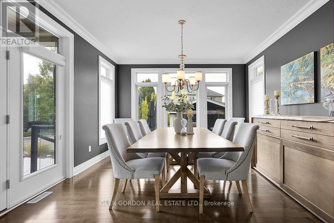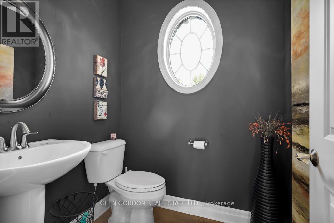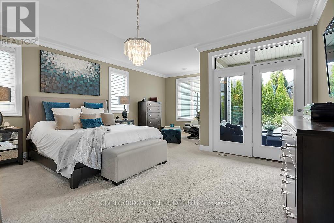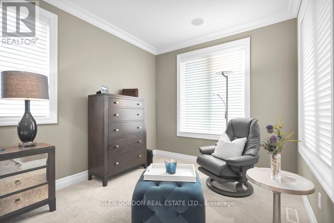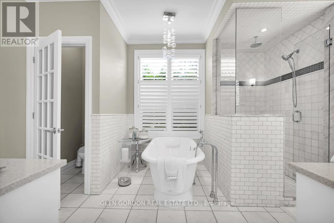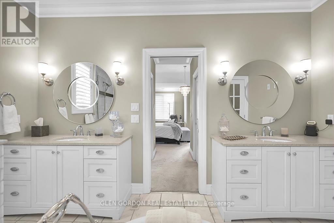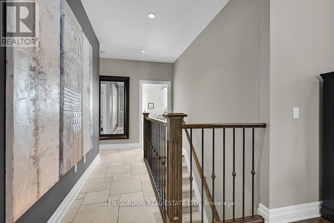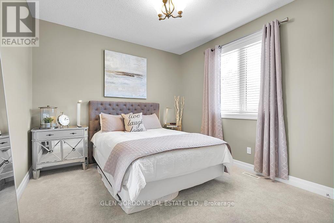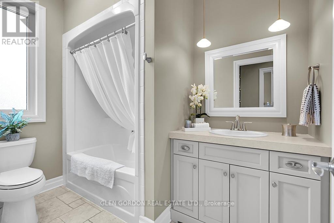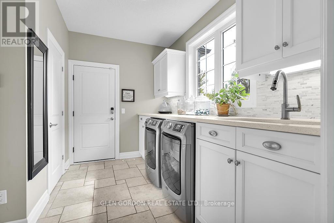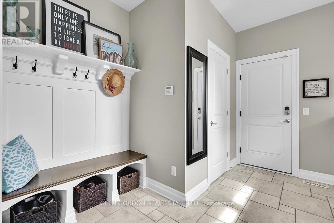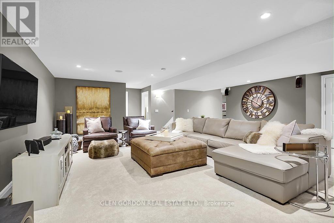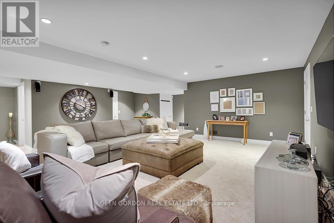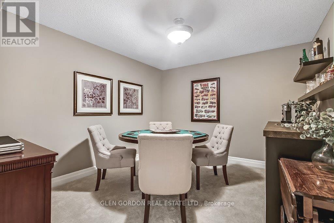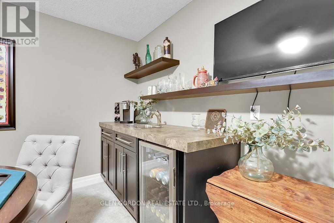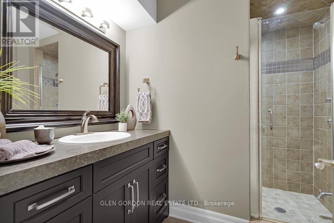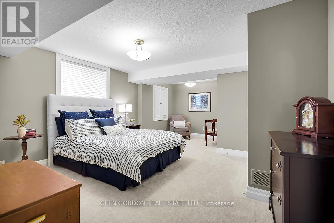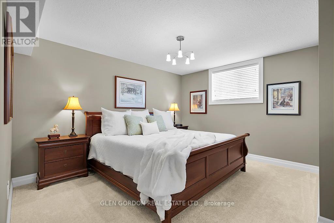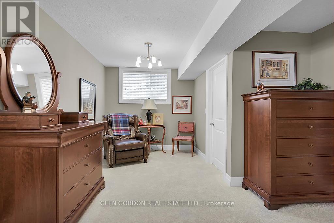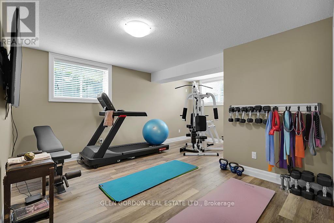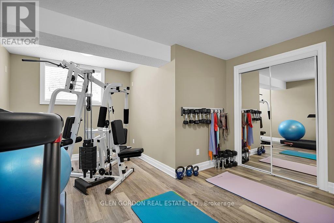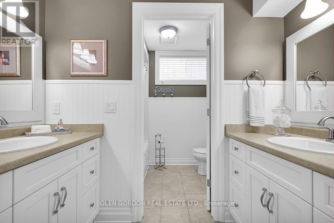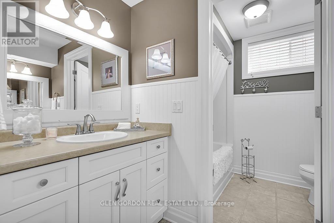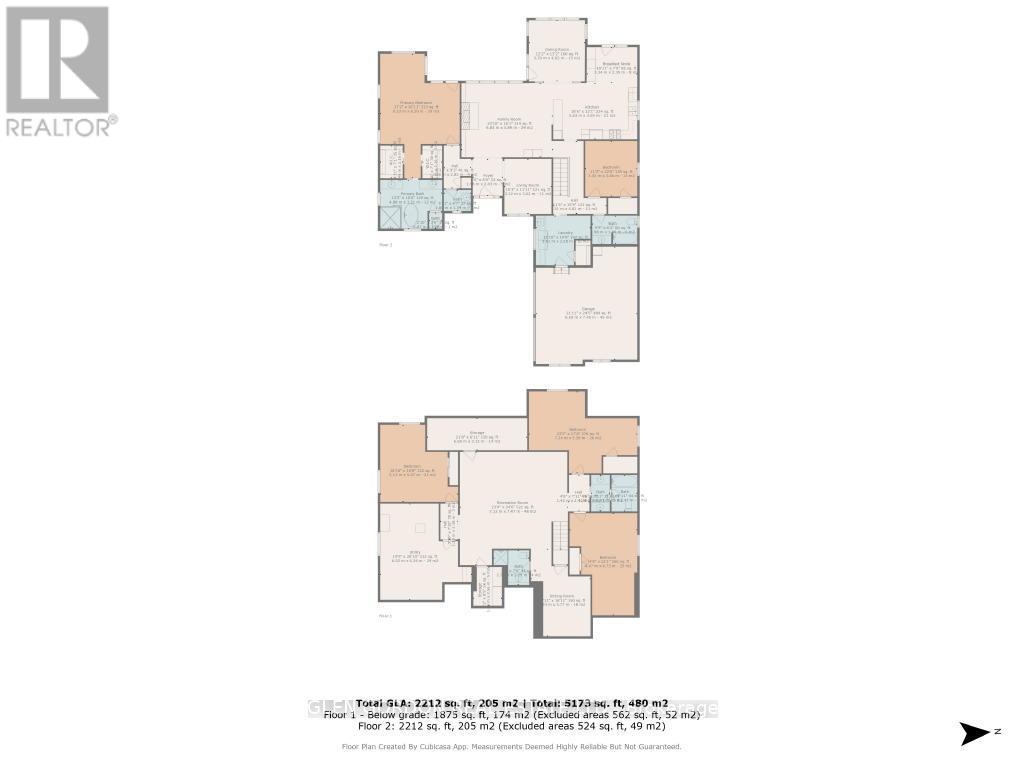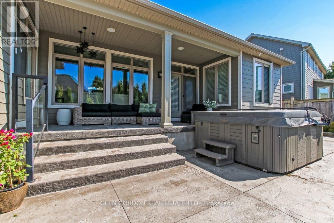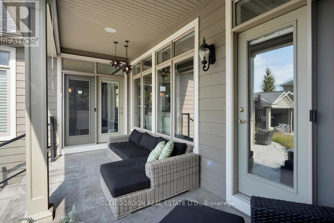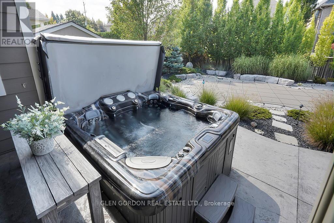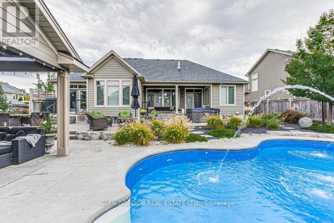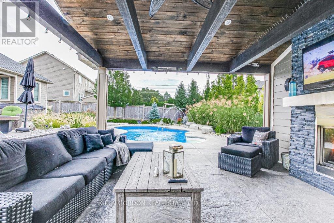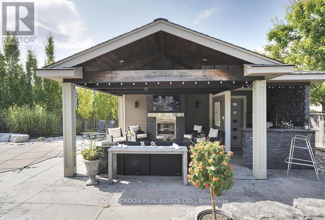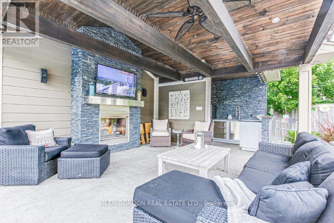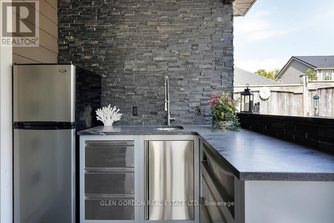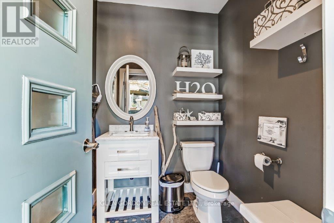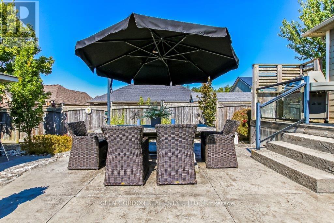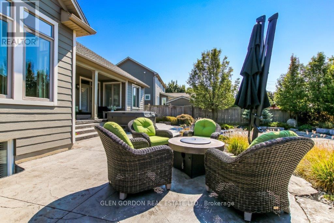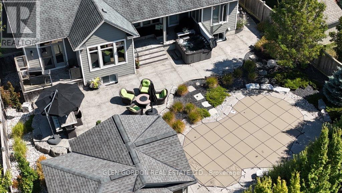5 Bedroom
5 Bathroom
2,000 - 2,500 ft2
Bungalow
Fireplace
Inground Pool
Central Air Conditioning
Forced Air
Landscaped, Lawn Sprinkler
$1,499,000
Absolutely Amazing Home -- A Rare Find! This is a home with timeless design & modern comfort that doesn't disappoint with an incredible outdoor living space 2nd to none and a terrific floor plan! Situated on a quiet court steps away from walking trails & protected wetlands - nature at your doorstep -- just one of the highlights of this exceptional home. Beautiful curb appeal - from the newer drive (2022) to the welcoming entry that opens to the gorgeous interior with the warmth of hardwood. Natural light dances through this home from the Great Room with tray ceiling & fireplace that opens to the gourmet kitchen with awesome work islands, quartz surfaces, full size wine fridge, eating area with coffee bar/banquette, reverse osmosis water filtration system. Formal dining room surrounded by windows that look out to the backyard oasis, Hunter Douglas Silhouettes Main floor Office. Primary Bedroom boasting a lounge area with garden door leading to covered deck, 2 walk-in closets, 5 piece luxury ensuite with heated floors! 2 + 3 bedrooms, 4 full baths, 2 powder rooms. Lower level features a spacious family room, games room, wet bar, huge bedrooms - one currently an exercise room, large windows and high ceilings. 3 sets of garden doors lead to covered deck & extensive stamped concrete patios, new (2019)hot tub, cover, & cover lifter, salt-water pool-heater (2024) with IntelliCentre (2020)and new liner (2021), beautiful easy care gardens & an amazing showpiece Lanai with gas fireplace, TV, stainless steel kitchenette, outdoor powder room & bar. Sprinkler system, insulated 2 car garage with storage area. You need to see this exceptional home to truly appreciate all it has to offer! (id:28006)
Open House
This property has open houses!
Starts at:
2:00 pm
Ends at:
4:00 pm
Property Details
|
MLS® Number
|
X12420496 |
|
Property Type
|
Single Family |
|
Community Name
|
South V |
|
Amenities Near By
|
Golf Nearby, Place Of Worship, Schools, Ski Area |
|
Equipment Type
|
Water Heater - Gas, Water Heater |
|
Features
|
Cul-de-sac, Conservation/green Belt, Level, Gazebo, Guest Suite, Sump Pump |
|
Parking Space Total
|
6 |
|
Pool Features
|
Salt Water Pool |
|
Pool Type
|
Inground Pool |
|
Rental Equipment Type
|
Water Heater - Gas, Water Heater |
|
Structure
|
Deck, Patio(s), Porch |
Building
|
Bathroom Total
|
5 |
|
Bedrooms Above Ground
|
2 |
|
Bedrooms Below Ground
|
3 |
|
Bedrooms Total
|
5 |
|
Amenities
|
Fireplace(s) |
|
Appliances
|
Hot Tub, Central Vacuum, Garage Door Opener Remote(s), Water Heater - Tankless, Water Heater, Water Treatment, Dishwasher, Dryer, Stove, Washer, Wine Fridge, Refrigerator |
|
Architectural Style
|
Bungalow |
|
Basement Development
|
Partially Finished |
|
Basement Type
|
Full (partially Finished) |
|
Construction Style Attachment
|
Detached |
|
Cooling Type
|
Central Air Conditioning |
|
Exterior Finish
|
Stone |
|
Fire Protection
|
Alarm System, Smoke Detectors, Security System, Monitored Alarm |
|
Fireplace Present
|
Yes |
|
Fireplace Total
|
2 |
|
Flooring Type
|
Hardwood |
|
Foundation Type
|
Poured Concrete |
|
Half Bath Total
|
1 |
|
Heating Fuel
|
Natural Gas |
|
Heating Type
|
Forced Air |
|
Stories Total
|
1 |
|
Size Interior
|
2,000 - 2,500 Ft2 |
|
Type
|
House |
|
Utility Water
|
Municipal Water |
Parking
|
Attached Garage
|
|
|
Garage
|
|
|
Inside Entry
|
|
Land
|
Acreage
|
No |
|
Fence Type
|
Fully Fenced |
|
Land Amenities
|
Golf Nearby, Place Of Worship, Schools, Ski Area |
|
Landscape Features
|
Landscaped, Lawn Sprinkler |
|
Sewer
|
Sanitary Sewer |
|
Size Depth
|
162 Ft ,8 In |
|
Size Frontage
|
64 Ft ,7 In |
|
Size Irregular
|
64.6 X 162.7 Ft ; 142.91 X 86.2 Rear |
|
Size Total Text
|
64.6 X 162.7 Ft ; 142.91 X 86.2 Rear|under 1/2 Acre |
|
Zoning Description
|
R1-9 Single Family Residential |
Rooms
| Level |
Type |
Length |
Width |
Dimensions |
|
Lower Level |
Bedroom 3 |
6.28 m |
4.27 m |
6.28 m x 4.27 m |
|
Lower Level |
Bedroom 4 |
6.71 m |
5.43 m |
6.71 m x 5.43 m |
|
Lower Level |
Bedroom 5 |
5.21 m |
4.79 m |
5.21 m x 4.79 m |
|
Lower Level |
Games Room |
4.36 m |
3.23 m |
4.36 m x 3.23 m |
|
Lower Level |
Utility Room |
6.1 m |
5.73 m |
6.1 m x 5.73 m |
|
Lower Level |
Bathroom |
2.35 m |
2.13 m |
2.35 m x 2.13 m |
|
Lower Level |
Bathroom |
3.02 m |
2.38 m |
3.02 m x 2.38 m |
|
Lower Level |
Family Room |
7.19 m |
7.13 m |
7.19 m x 7.13 m |
|
Main Level |
Foyer |
2.43 m |
2.04 m |
2.43 m x 2.04 m |
|
Main Level |
Bathroom |
2.87 m |
1.83 m |
2.87 m x 1.83 m |
|
Main Level |
Office |
3.38 m |
3.14 m |
3.38 m x 3.14 m |
|
Main Level |
Great Room |
5.82 m |
4.91 m |
5.82 m x 4.91 m |
|
Main Level |
Dining Room |
3.99 m |
3.39 m |
3.99 m x 3.39 m |
|
Main Level |
Kitchen |
5.55 m |
3.69 m |
5.55 m x 3.69 m |
|
Main Level |
Eating Area |
3.38 m |
2.35 m |
3.38 m x 2.35 m |
|
Main Level |
Primary Bedroom |
8.23 m |
4.91 m |
8.23 m x 4.91 m |
|
Main Level |
Laundry Room |
3.47 m |
3.08 m |
3.47 m x 3.08 m |
|
Main Level |
Bedroom 2 |
3.39 m |
3.082 m |
3.39 m x 3.082 m |
Utilities
|
Cable
|
Installed |
|
Electricity
|
Installed |
|
Sewer
|
Installed |
https://www.realtor.ca/real-estate/28899540/3390-settlement-place-london-south-south-v-south-v

