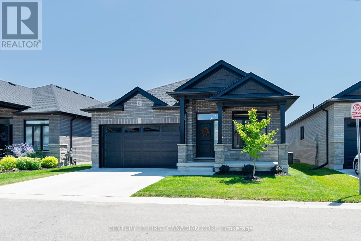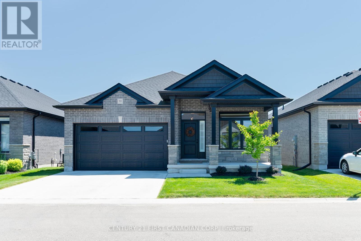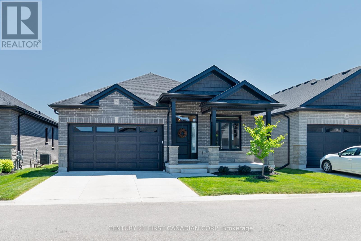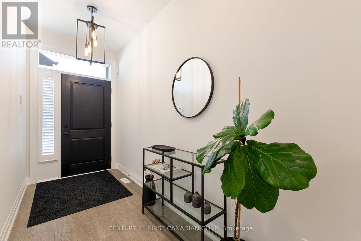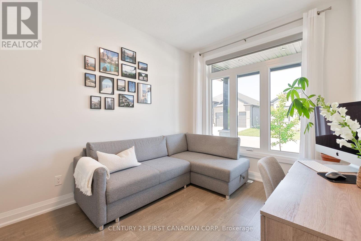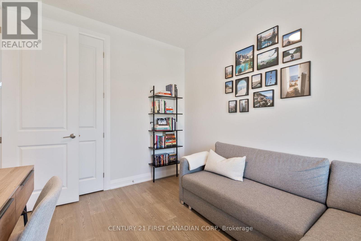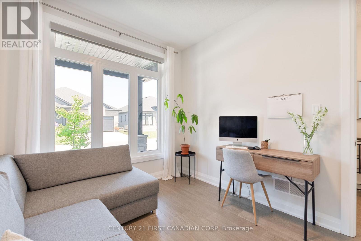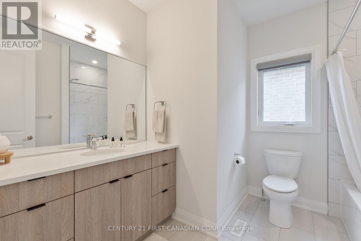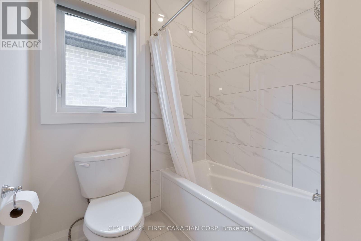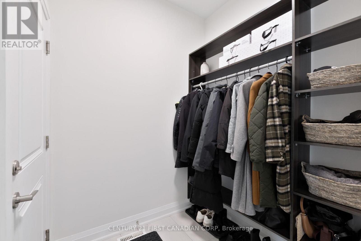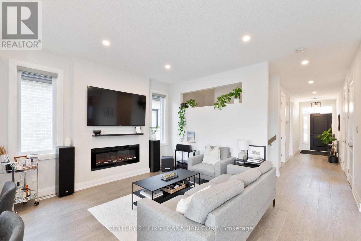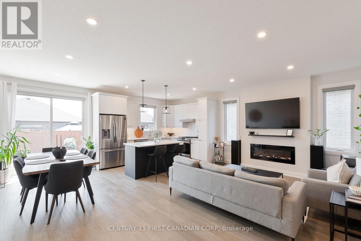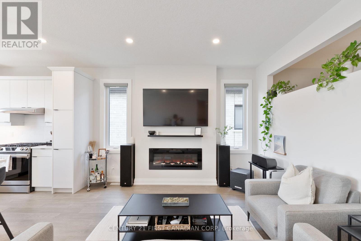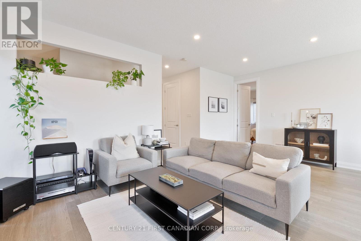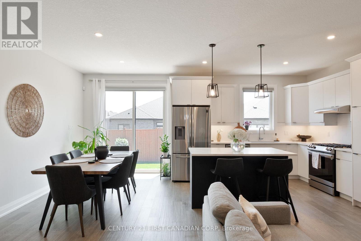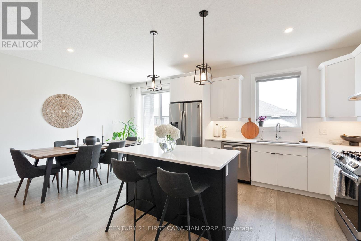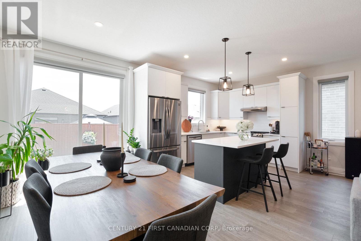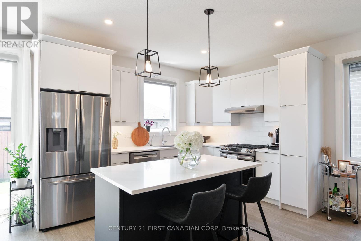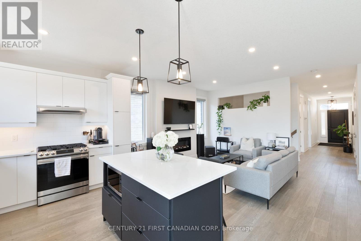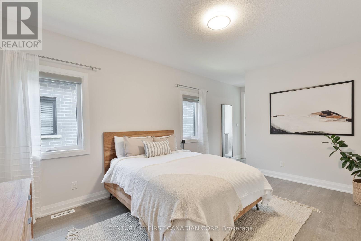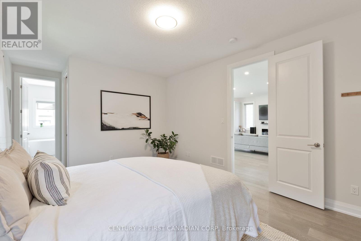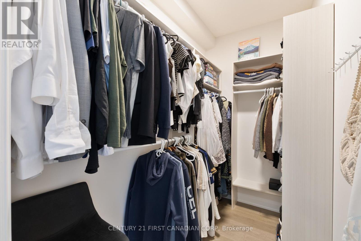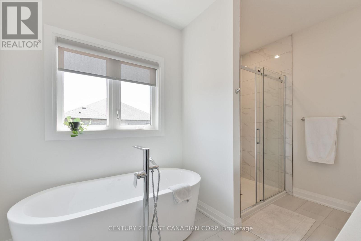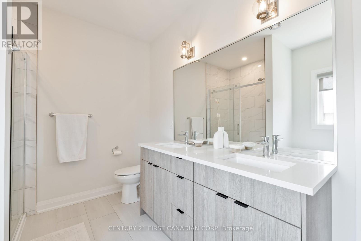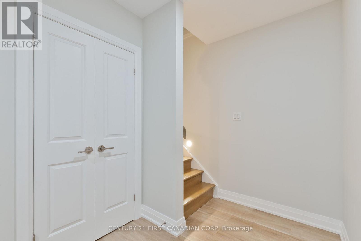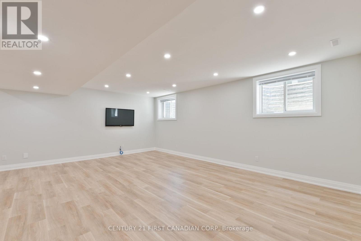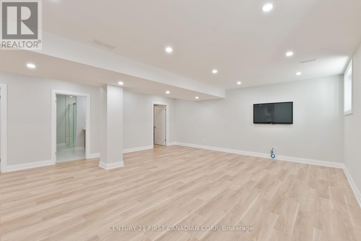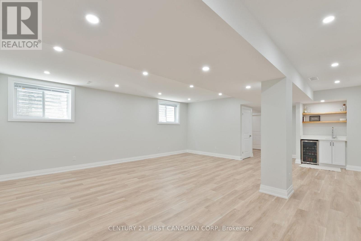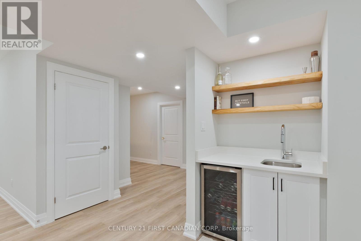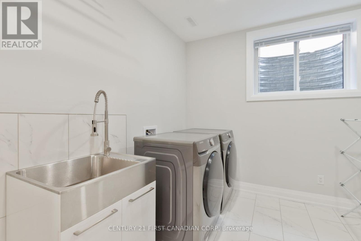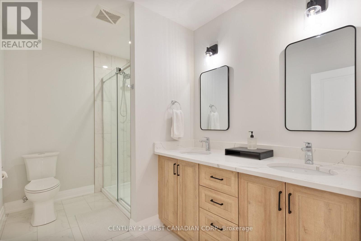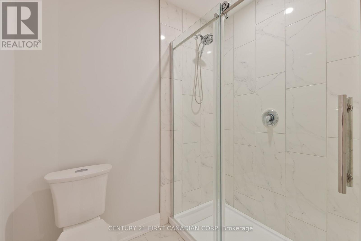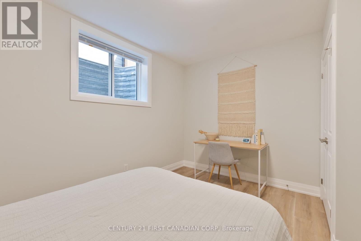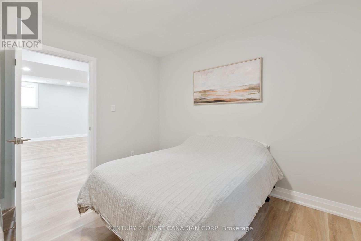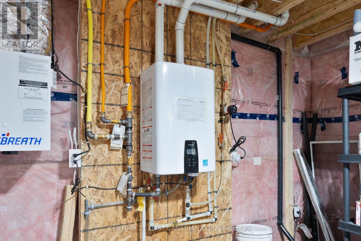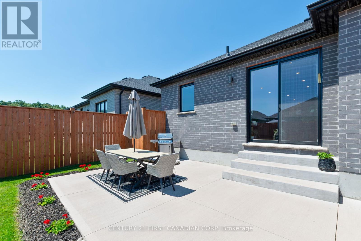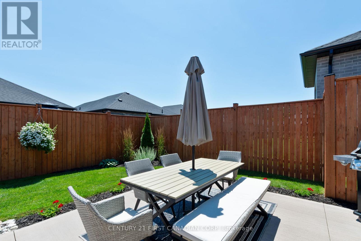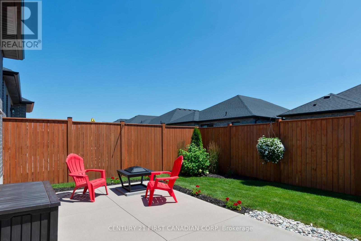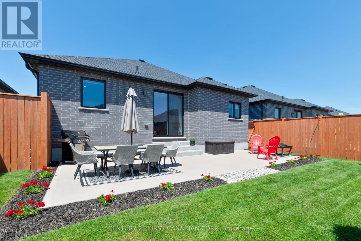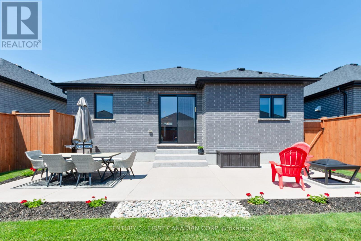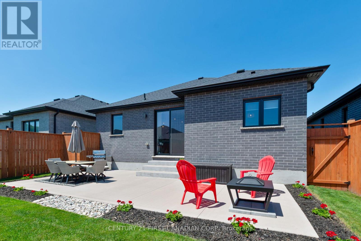3 Bedroom
3 Bathroom
1,200 - 1,399 ft2
Bungalow
Fireplace
Central Air Conditioning
Forced Air
Landscaped
$809,900Maintenance, Common Area Maintenance
$85 Monthly
Welcome to Killworth Heights! This beautifully appointed Mendoza model built by Warrington Homes is a vacant land condo offering 1,398 sq. ft. of luxurious main floor living. Featuring hardwood floors, 8 doors, and a bright, open-concept layout, this home is perfect for both everyday living and entertaining.The chefs kitchen includes custom cabinetry, stainless steel appliances, quartz countertops, under-cabinet lighting, and a dedicated drinking faucet with a two-stage filtration system. The spacious primary suite boasts a large walk-in closet with custom built-ins and a 5-piece spa-like ensuite with tiled flooring, a soaker tub, glass shower, and double vanity with quartz countertops. The main level also offers a second bedroom, a 4-piece bathroom with tiled tub/shower combo, and a functional mudroom with built-in storage.The professionally finished basement adds over 1,260 sq. ft. of additional living space, including a massive rec room with wet bar and bar fridge, oversized windows, LVP flooring and abundant pot lighting. You'll also find a third bedroom, another beautifully appointed bathroom with double vanity and quartz counters, and a spacious laundry room with tiled floors. A large utility/storage room provides plenty of space for organization.Enjoy a beautifully landscaped backyard with a 32' concrete patio, a double car garage with openers, and a concrete double driveway. A recirculating pump ensures instant hot water throughout the home. (id:28006)
Property Details
|
MLS® Number
|
X12317825 |
|
Property Type
|
Vacant Land |
|
Community Name
|
Rural Middlesex Centre |
|
Community Features
|
Pet Restrictions, Community Centre |
|
Equipment Type
|
Water Heater - Tankless |
|
Features
|
Carpet Free, Sump Pump |
|
Parking Space Total
|
4 |
|
Rental Equipment Type
|
Water Heater - Tankless |
|
Structure
|
Patio(s), Porch |
Building
|
Bathroom Total
|
3 |
|
Bedrooms Above Ground
|
2 |
|
Bedrooms Below Ground
|
1 |
|
Bedrooms Total
|
3 |
|
Age
|
0 To 5 Years |
|
Amenities
|
Fireplace(s) |
|
Appliances
|
Central Vacuum, Water Heater - Tankless, Dishwasher, Dryer, Microwave, Stove, Washer, Window Coverings, Refrigerator |
|
Architectural Style
|
Bungalow |
|
Basement Development
|
Finished |
|
Basement Type
|
Full (finished) |
|
Cooling Type
|
Central Air Conditioning |
|
Exterior Finish
|
Brick |
|
Fire Protection
|
Security System |
|
Fireplace Present
|
Yes |
|
Fireplace Total
|
1 |
|
Foundation Type
|
Poured Concrete |
|
Heating Fuel
|
Electric |
|
Heating Type
|
Forced Air |
|
Stories Total
|
1 |
|
Size Interior
|
1,200 - 1,399 Ft2 |
Parking
Land
|
Acreage
|
No |
|
Landscape Features
|
Landscaped |
|
Size Irregular
|
. |
|
Size Total Text
|
. |
|
Zoning Description
|
Ur1 (h-1) |
Rooms
| Level |
Type |
Length |
Width |
Dimensions |
|
Basement |
Laundry Room |
3.44 m |
2.65 m |
3.44 m x 2.65 m |
|
Basement |
Utility Room |
4.08 m |
3.84 m |
4.08 m x 3.84 m |
|
Basement |
Living Room |
6.39 m |
10.52 m |
6.39 m x 10.52 m |
|
Basement |
Bedroom 3 |
3.44 m |
3.96 m |
3.44 m x 3.96 m |
|
Basement |
Bathroom |
3.44 m |
2.1 m |
3.44 m x 2.1 m |
|
Main Level |
Living Room |
6.29 m |
3.28 m |
6.29 m x 3.28 m |
|
Main Level |
Kitchen |
2.88 m |
3.47 m |
2.88 m x 3.47 m |
|
Main Level |
Dining Room |
2.3 m |
3.47 m |
2.3 m x 3.47 m |
|
Main Level |
Primary Bedroom |
6.25 m |
2.55 m |
6.25 m x 2.55 m |
|
Main Level |
Bathroom |
3.69 m |
2.58 m |
3.69 m x 2.58 m |
|
Main Level |
Bedroom 2 |
2.79 m |
3.55 m |
2.79 m x 3.55 m |
|
Main Level |
Mud Room |
1.72 m |
1.82 m |
1.72 m x 1.82 m |
https://www.realtor.ca/real-estate/28675827/30-383-daventry-way-middlesex-centre-rural-middlesex-centre

