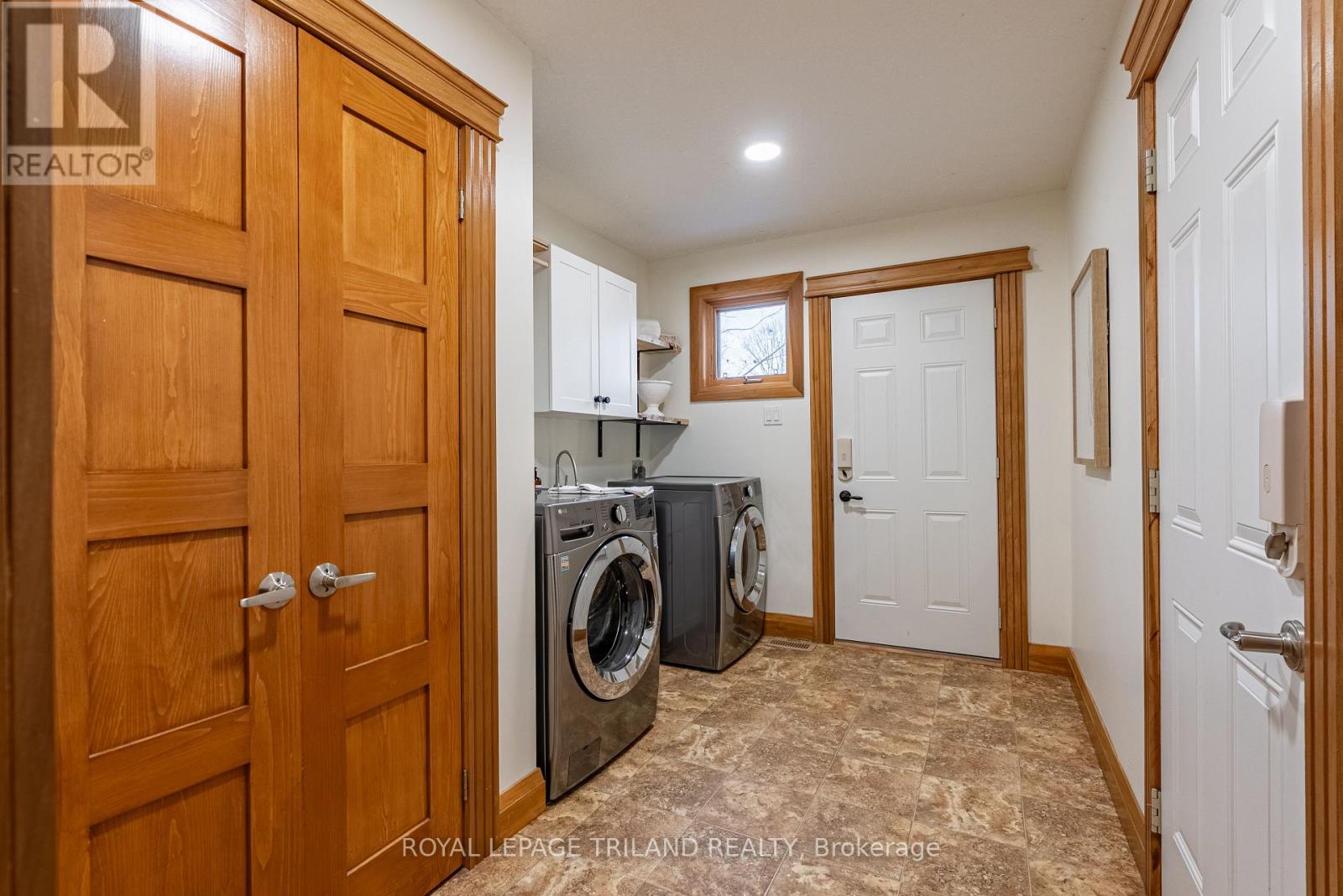4 Bedroom
4 Bathroom
5,000 - 100,000 ft2
Central Air Conditioning
Forced Air
$997,000
Welcome to 3 Wellington Street in the heart of beautiful Delaware, Ontario a charming and spacious family home hitting the market for the very first time! Set in a quiet, family-friendly neighbourhood just a short drive from London, this freshly updated home offers a warm and welcoming layout perfect for everyday living and entertaining alike. Step through the front door into a generous foyer that sets the tone for the home's thoughtful design. The main floor features a bright and functional kitchen with a walk-in pantry ideal for busy family life and those who love to cook. The kitchen flows seamlessly into the cozy family room, where patio doors open onto a fully fenced backyard perfect for kids, pets, BBQs, and quiet evenings under the stars. You'll also find a formal dining room and living room on the main floor, offering plenty of space for holiday dinners or relaxed get-togethers. The convenience of main floor laundry and inside access to the double car garage adds to the everyday ease. Upstairs, the large primary suite is a true retreat, complete with its own ensuite and not one, but two walk-in closets! A bonus room over the garage offers flexible space for a home office, kids' playroom, or your next creative hobby. Three additional spacious bedrooms and a full 4-piece bath round out the second floor. Need even more space? Head down to the lower level where a rec room and an additional bonus room await plus a fourth bathroom! Whether it's a teen hangout zone, a home gym, or a quiet home office, there's room for it all. This home has been freshly updated from top to bottom and is move-in ready just bring your family and start making memories. Don't miss your chance to own this beautifully kept home in one of Delawares most desirable areas. Book your private showing today you'll want to see this one in person! (id:28006)
Open House
This property has open houses!
Starts at:
3:00 pm
Ends at:
5:00 pm
Property Details
|
MLS® Number
|
X12062948 |
|
Property Type
|
Single Family |
|
Community Name
|
Delaware Town |
|
Amenities Near By
|
Schools |
|
Community Features
|
Community Centre |
|
Equipment Type
|
Water Heater - Gas |
|
Features
|
Conservation/green Belt, Dry, Hilly, Sump Pump |
|
Parking Space Total
|
6 |
|
Rental Equipment Type
|
Water Heater - Gas |
|
Structure
|
Deck, Porch, Shed |
Building
|
Bathroom Total
|
4 |
|
Bedrooms Above Ground
|
4 |
|
Bedrooms Total
|
4 |
|
Age
|
16 To 30 Years |
|
Appliances
|
Barbeque, Water Heater, Water Meter, Dryer, Microwave, Stove, Washer, Refrigerator |
|
Basement Development
|
Partially Finished |
|
Basement Type
|
N/a (partially Finished) |
|
Construction Style Attachment
|
Detached |
|
Cooling Type
|
Central Air Conditioning |
|
Exterior Finish
|
Brick |
|
Fire Protection
|
Smoke Detectors |
|
Foundation Type
|
Poured Concrete |
|
Half Bath Total
|
1 |
|
Heating Fuel
|
Natural Gas |
|
Heating Type
|
Forced Air |
|
Stories Total
|
2 |
|
Size Interior
|
5,000 - 100,000 Ft2 |
|
Type
|
House |
|
Utility Water
|
Municipal Water |
Parking
Land
|
Acreage
|
No |
|
Fence Type
|
Fenced Yard |
|
Land Amenities
|
Schools |
|
Sewer
|
Septic System |
|
Size Depth
|
133 Ft ,1 In |
|
Size Frontage
|
85 Ft ,7 In |
|
Size Irregular
|
85.6 X 133.1 Ft |
|
Size Total Text
|
85.6 X 133.1 Ft |
Rooms
| Level |
Type |
Length |
Width |
Dimensions |
|
Main Level |
Kitchen |
5.79 m |
6.09 m |
5.79 m x 6.09 m |
|
Main Level |
Pantry |
1.21 m |
2.07 m |
1.21 m x 2.07 m |
|
Main Level |
Family Room |
3.53 m |
5.36 m |
3.53 m x 5.36 m |
|
Main Level |
Dining Room |
3.26 m |
3.65 m |
3.26 m x 3.65 m |
|
Main Level |
Living Room |
4.26 m |
3.96 m |
4.26 m x 3.96 m |
|
Main Level |
Laundry Room |
3.5 m |
2.4 m |
3.5 m x 2.4 m |
|
Upper Level |
Bedroom |
3.25 m |
2.74 m |
3.25 m x 2.74 m |
|
Upper Level |
Primary Bedroom |
3.71 m |
6.09 m |
3.71 m x 6.09 m |
|
Upper Level |
Bathroom |
2.92 m |
3.04 m |
2.92 m x 3.04 m |
|
Upper Level |
Bedroom |
3.04 m |
3.23 m |
3.04 m x 3.23 m |
|
Upper Level |
Bedroom |
3.3 m |
3.16 m |
3.3 m x 3.16 m |
https://www.realtor.ca/real-estate/28122809/3-wellington-street-middlesex-centre-delaware-town-delaware-town










































