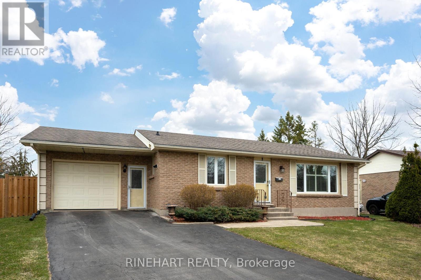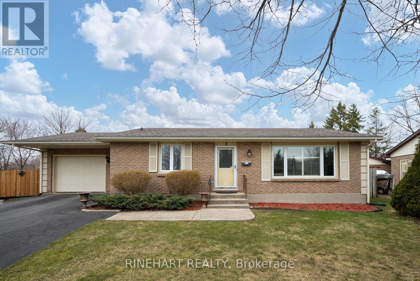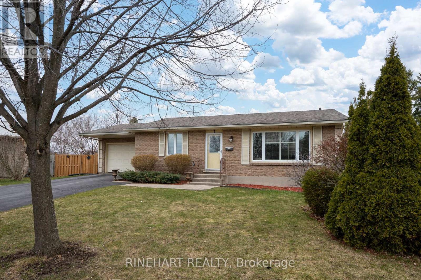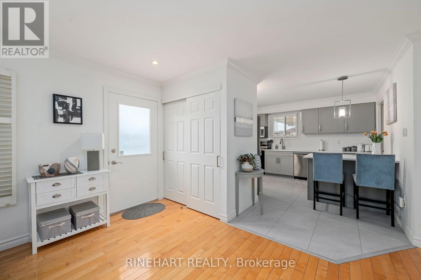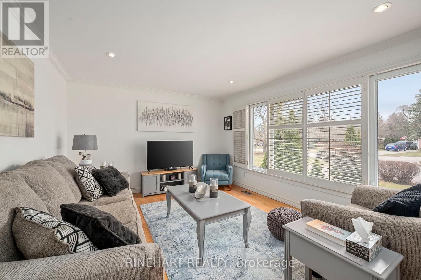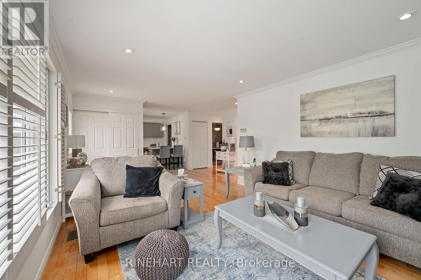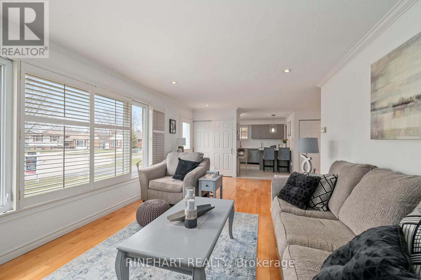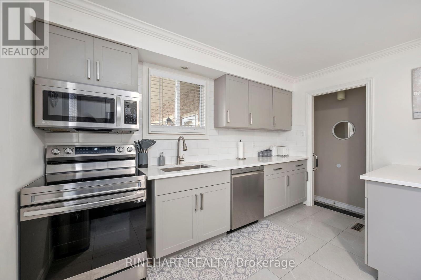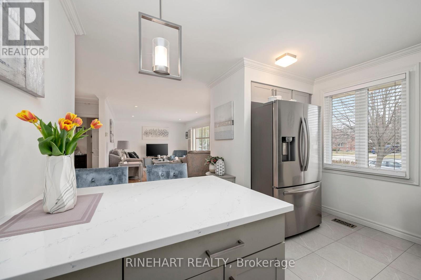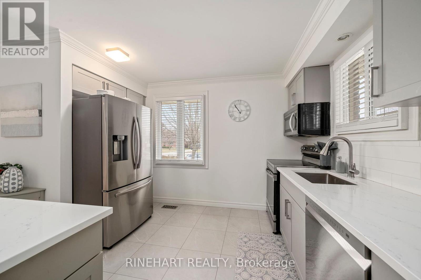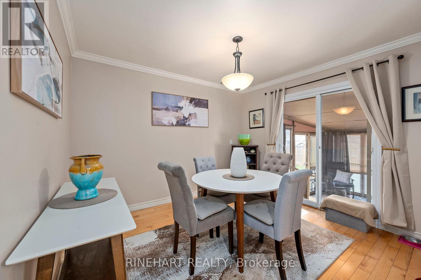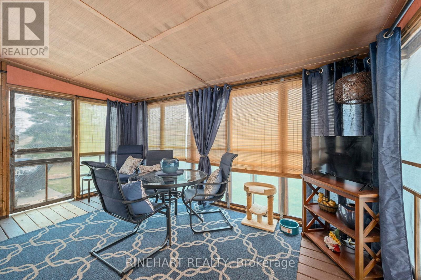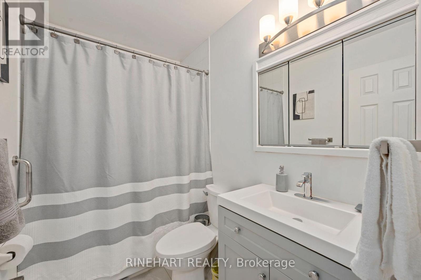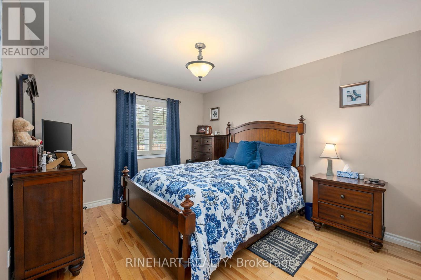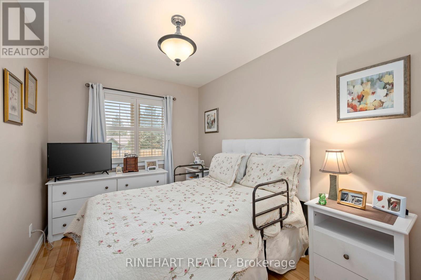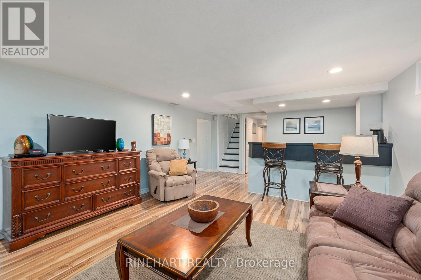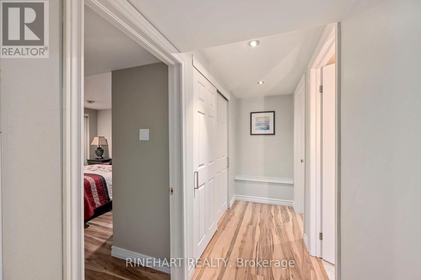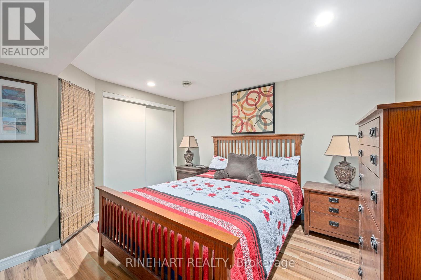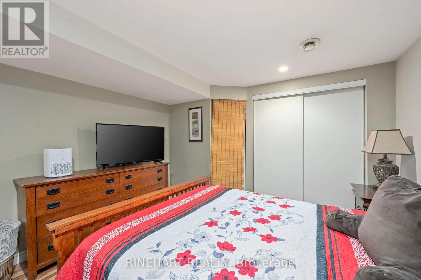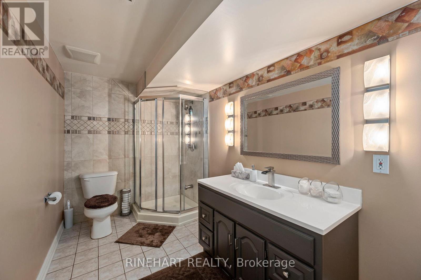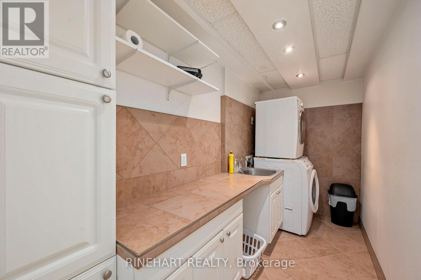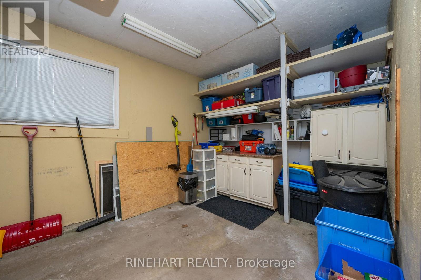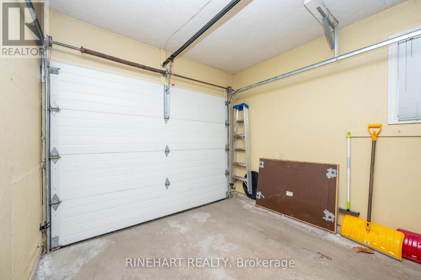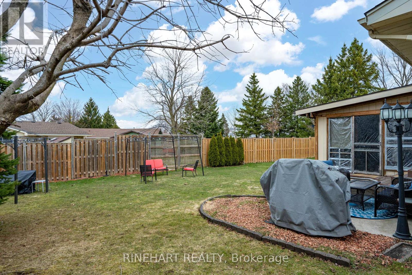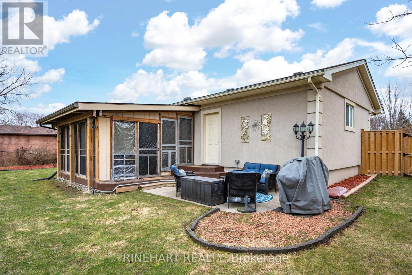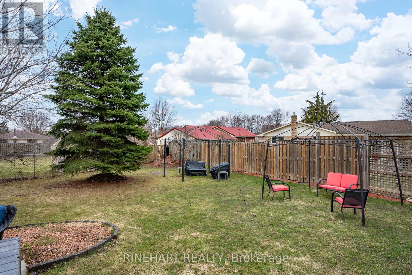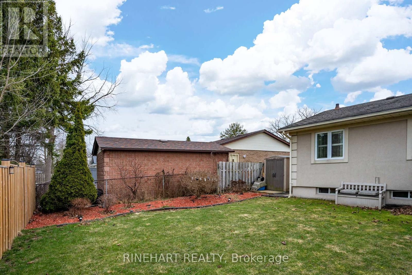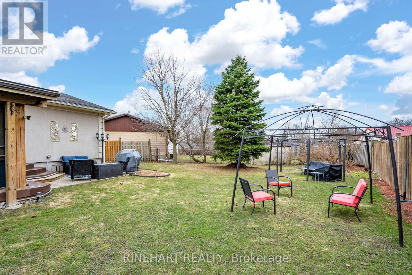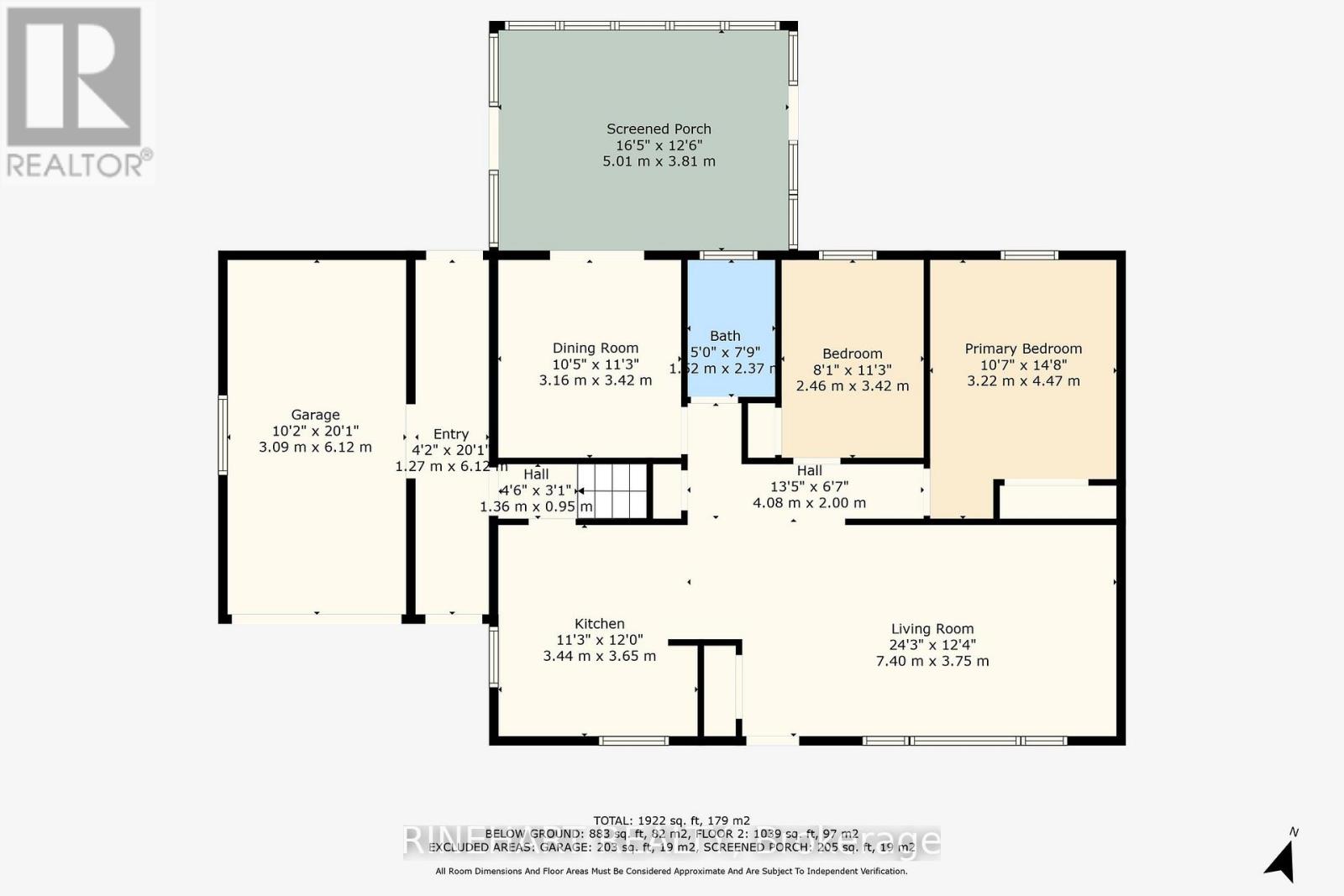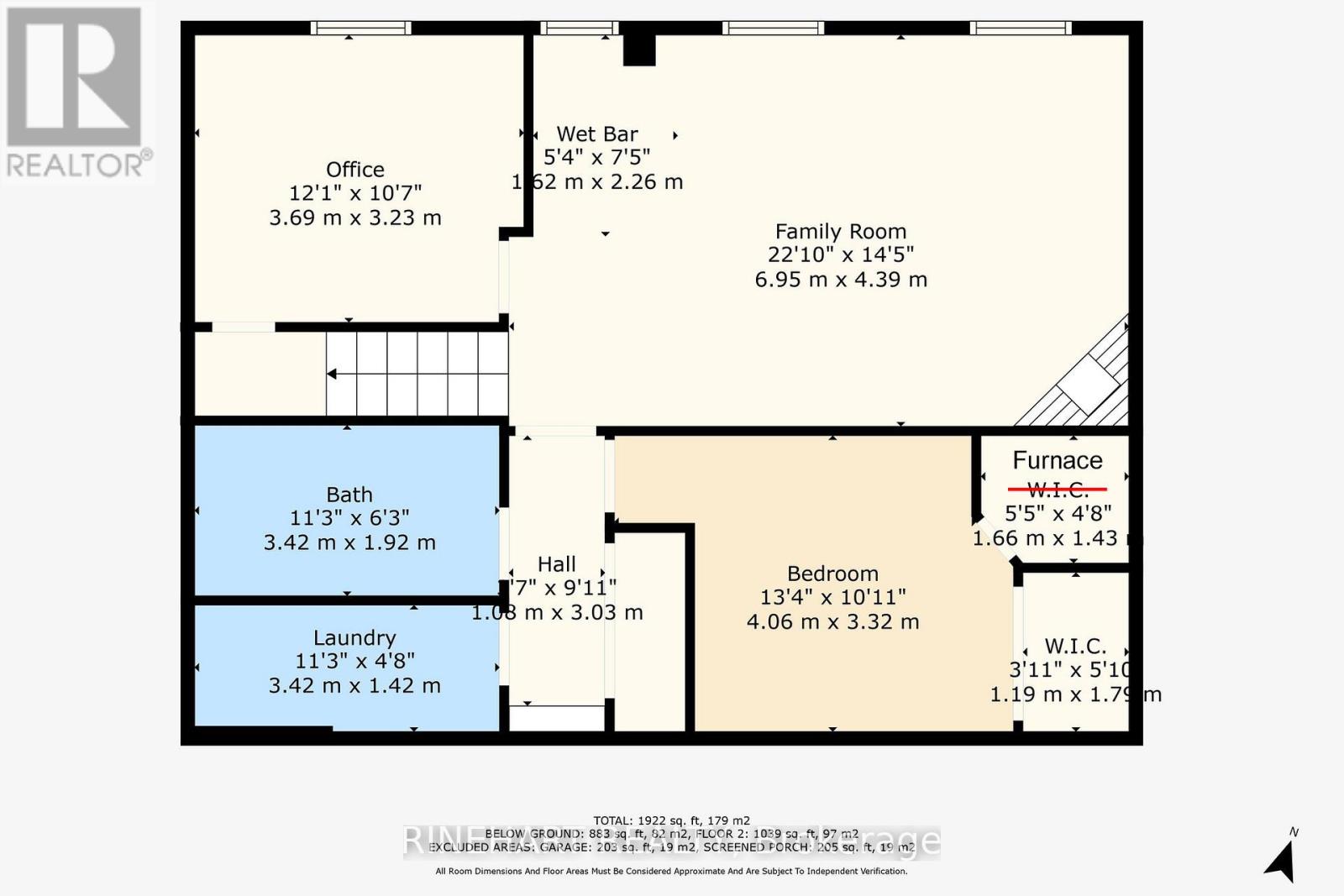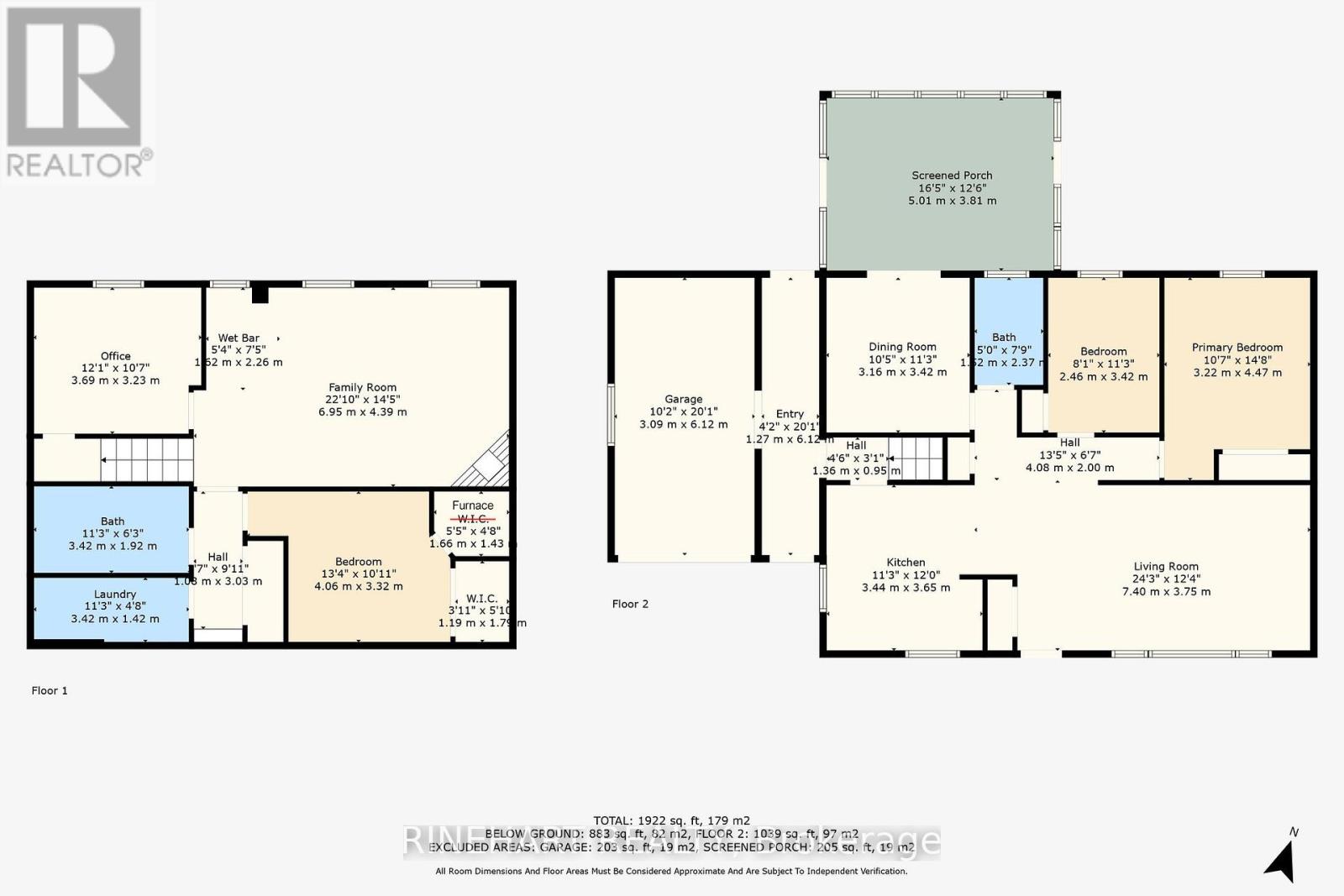3 Bedroom
2 Bathroom
700 - 1,100 ft2
Bungalow
Fireplace
Central Air Conditioning
Forced Air
$599,999
Welcome to 3 Greenfield Court in South London, a well cared for bungalow with in-law suite potential thanks to the separate entrance through the enclosed breezeway. Sitting on a generous 100-foot wide lot, this home offers great flexibility for multigenerational living or future rental income! Inside, you're welcomed by a bright and spacious living room filled with natural light from the large front window. The layout flows easily into the updated kitchen, which features modern cabinetry, newer appliances, and updated tile flooring. Just off the kitchen is a cozy dining area with sliding doors that open to the three-season screened-in room, perfect for relaxing or entertaining in warmer months. The main floor includes two bedrooms and a renovated four-piece bathroom, with beautiful hardwood floors throughout the main living spaces. Downstairs, the fully finished lower level includes a large family room, a wet bar for entertaining, an office, a third bedroom, a 3-piece bathroom, and a laundry area. This setup offers excellent potential for a private suite or additional living space. Step outside to a fully fenced backyard with a patio, sitting area, and gazebo. Whether you're hosting friends or just enjoying a quiet afternoon, its a great spot to unwind. The home also includes a single-car garage and plenty of driveway space for extra parking. Located just minutes from White Oaks Mall, shopping, restaurants, libraries, the South London Community Centre, Fanshawe's South Campus, Victoria Hospital, and quick access to the 401, this home offers both comfort and convenience. Don't miss this incredible opportunity and book your showing today! (id:28006)
Property Details
|
MLS® Number
|
X12050710 |
|
Property Type
|
Single Family |
|
Community Name
|
South X |
|
Equipment Type
|
Water Heater |
|
Features
|
Flat Site, Dry |
|
Parking Space Total
|
6 |
|
Rental Equipment Type
|
Water Heater |
Building
|
Bathroom Total
|
2 |
|
Bedrooms Above Ground
|
2 |
|
Bedrooms Below Ground
|
1 |
|
Bedrooms Total
|
3 |
|
Age
|
31 To 50 Years |
|
Amenities
|
Fireplace(s) |
|
Appliances
|
Dishwasher, Freezer, Microwave, Range, Stove, Refrigerator |
|
Architectural Style
|
Bungalow |
|
Basement Development
|
Finished |
|
Basement Type
|
Full (finished) |
|
Construction Style Attachment
|
Detached |
|
Cooling Type
|
Central Air Conditioning |
|
Exterior Finish
|
Brick, Stucco |
|
Fireplace Present
|
Yes |
|
Fireplace Total
|
1 |
|
Foundation Type
|
Poured Concrete |
|
Heating Fuel
|
Natural Gas |
|
Heating Type
|
Forced Air |
|
Stories Total
|
1 |
|
Size Interior
|
700 - 1,100 Ft2 |
|
Type
|
House |
|
Utility Water
|
Municipal Water |
Parking
Land
|
Acreage
|
No |
|
Sewer
|
Sanitary Sewer |
|
Size Depth
|
114 Ft |
|
Size Frontage
|
48 Ft ,7 In |
|
Size Irregular
|
48.6 X 114 Ft |
|
Size Total Text
|
48.6 X 114 Ft |
|
Zoning Description
|
R1-4 |
Rooms
| Level |
Type |
Length |
Width |
Dimensions |
|
Lower Level |
Family Room |
6.95 m |
4.39 m |
6.95 m x 4.39 m |
|
Lower Level |
Bedroom |
4.06 m |
3.32 m |
4.06 m x 3.32 m |
|
Lower Level |
Laundry Room |
3.42 m |
1.42 m |
3.42 m x 1.42 m |
|
Lower Level |
Bathroom |
3.42 m |
1.92 m |
3.42 m x 1.92 m |
|
Lower Level |
Office |
3.69 m |
3.23 m |
3.69 m x 3.23 m |
|
Main Level |
Kitchen |
3.44 m |
3.65 m |
3.44 m x 3.65 m |
|
Main Level |
Living Room |
7.4 m |
3.75 m |
7.4 m x 3.75 m |
|
Main Level |
Primary Bedroom |
3.22 m |
4.47 m |
3.22 m x 4.47 m |
|
Main Level |
Bedroom |
2.46 m |
3.42 m |
2.46 m x 3.42 m |
|
Main Level |
Bathroom |
1.52 m |
2.37 m |
1.52 m x 2.37 m |
|
Main Level |
Dining Room |
3.16 m |
3.42 m |
3.16 m x 3.42 m |
https://www.realtor.ca/real-estate/28094615/3-greenfield-court-london-south-south-x-south-x

