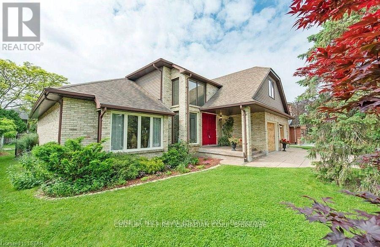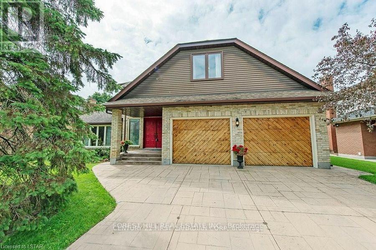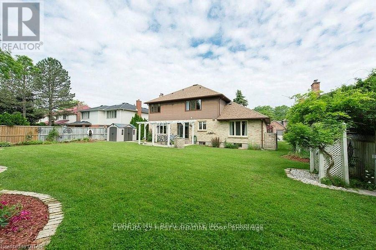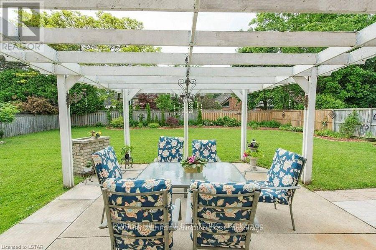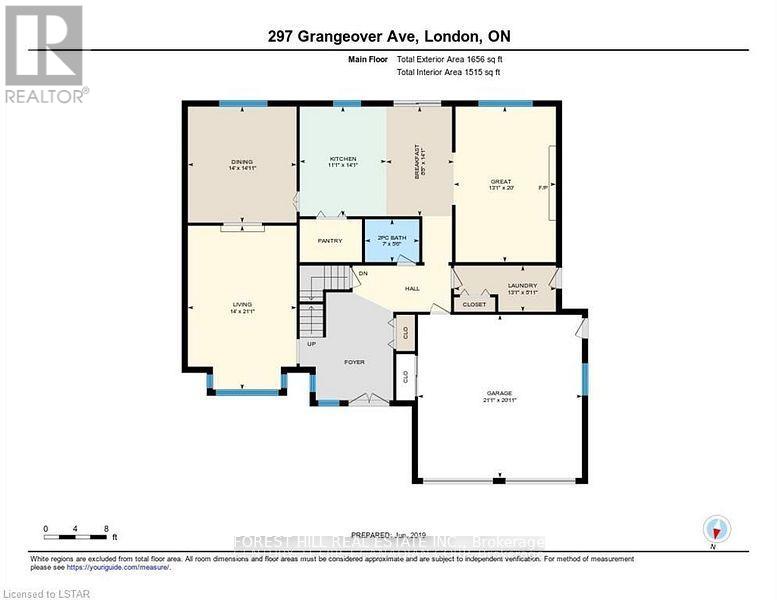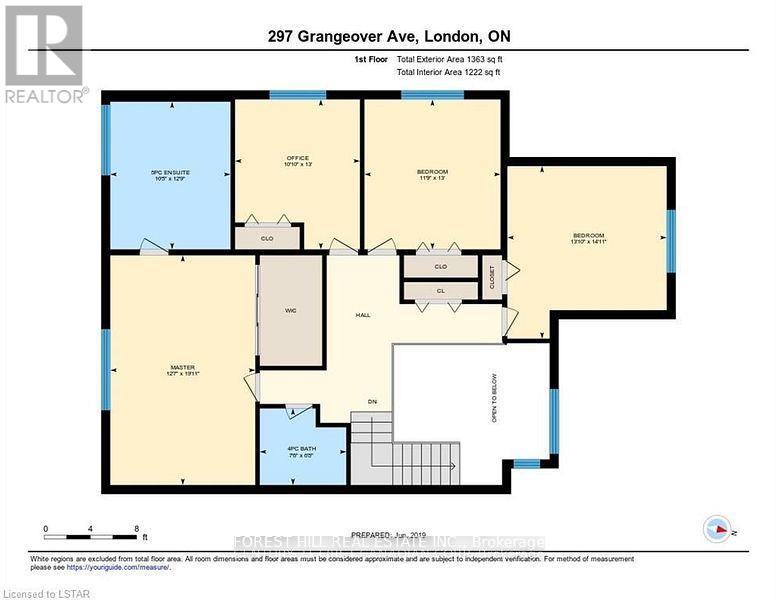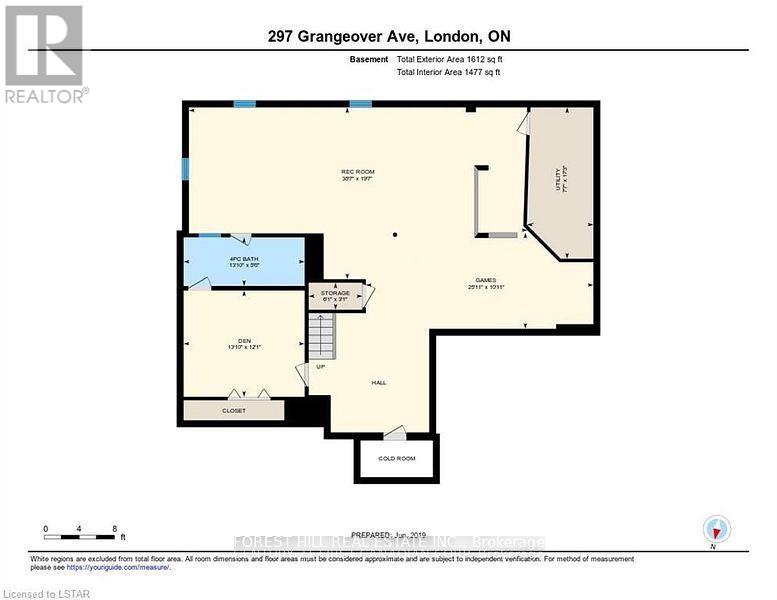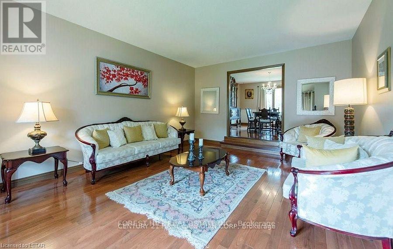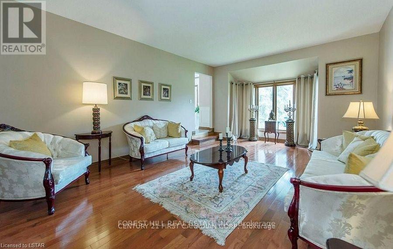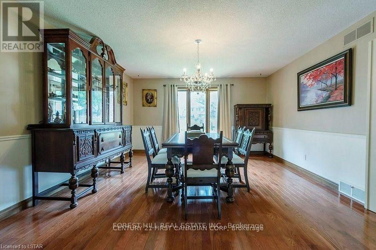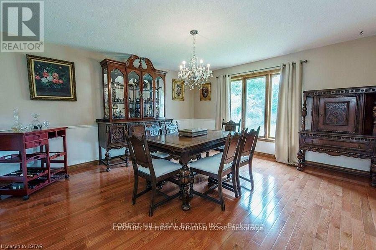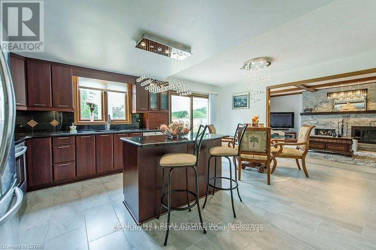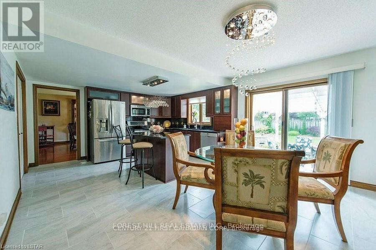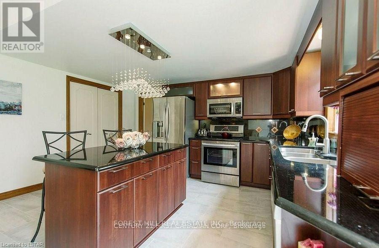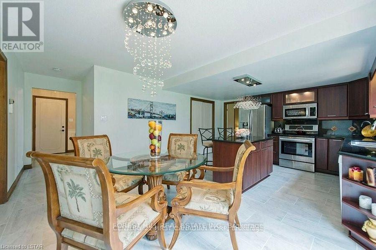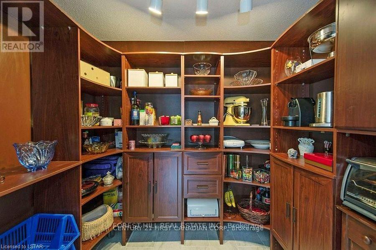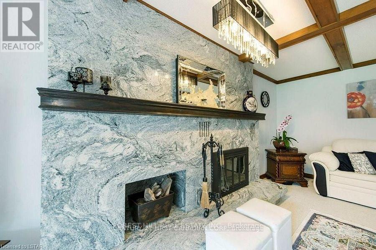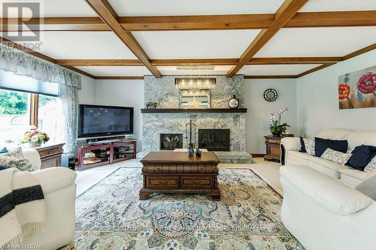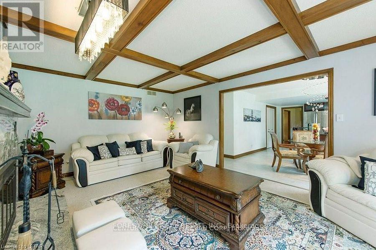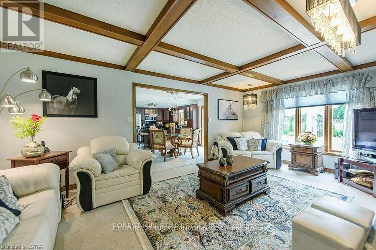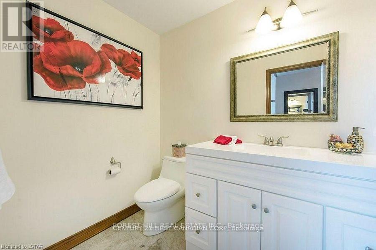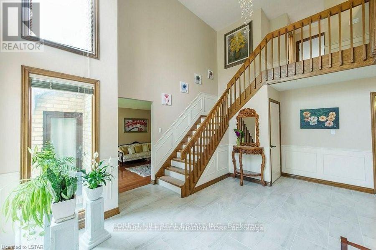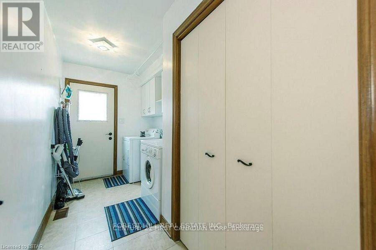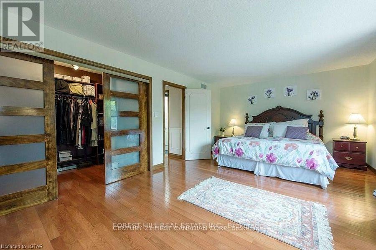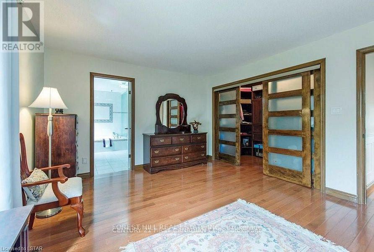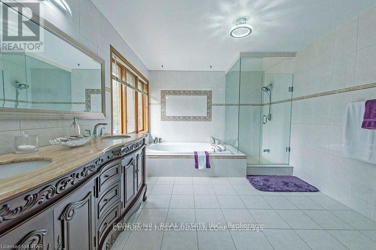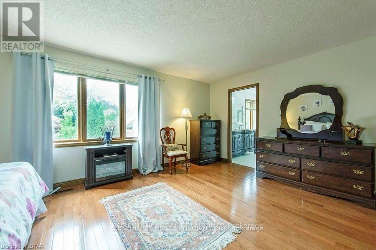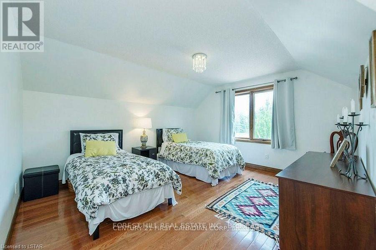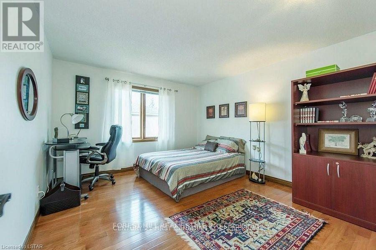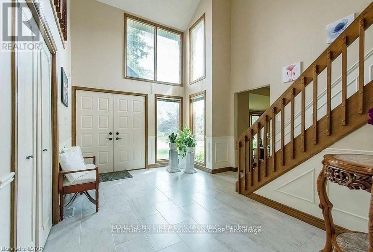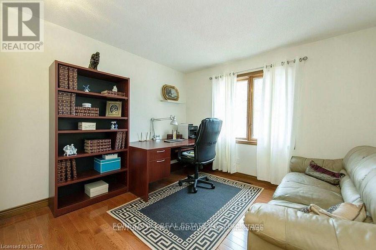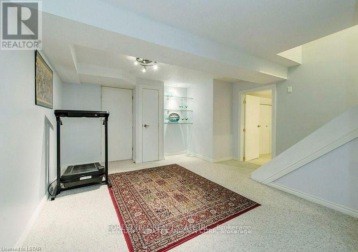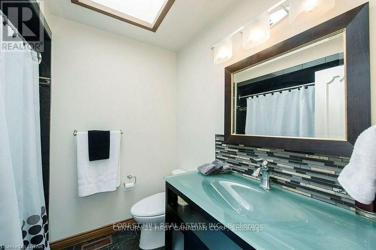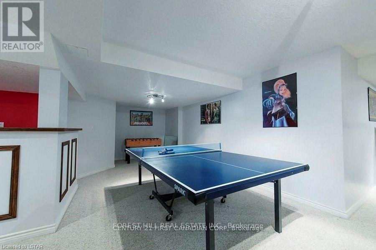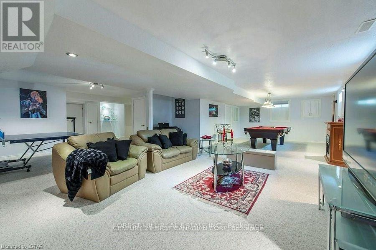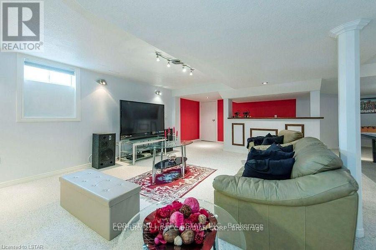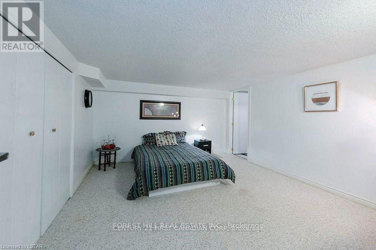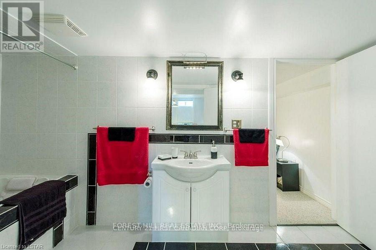297 Grangeover Avenue London North, Ontario N6G 4L1
4 Bedroom
4 Bathroom
3,000 - 3,500 ft2
Fireplace
Central Air Conditioning
Forced Air
$4,000 Monthly
Immaculate 4-bedroom, 3.5-bath home in Windermere Estates, just steps from Western University. Features a bright 2-storey foyer, hardwood floors, updated kitchen with quartz island and oversized walk-in pantry, and a stunning marble fireplace in the family room. Fully finished lower level with full bath, wet bar, games room, and office, and vented cork subfloor. Stamped concrete driveway, updated baths, custom cabinetry, soft-close features, and stainless steel appliances. (id:28006)
Property Details
| MLS® Number | X12322481 |
| Property Type | Single Family |
| Community Name | North A |
| Parking Space Total | 6 |
Building
| Bathroom Total | 4 |
| Bedrooms Above Ground | 4 |
| Bedrooms Total | 4 |
| Amenities | Fireplace(s) |
| Appliances | Water Heater, Garage Door Opener Remote(s), Dryer, Garage Door Opener, Microwave, Stove, Washer, Refrigerator |
| Basement Development | Finished |
| Basement Type | Full (finished) |
| Construction Style Attachment | Detached |
| Cooling Type | Central Air Conditioning |
| Exterior Finish | Brick, Aluminum Siding |
| Fireplace Present | Yes |
| Fireplace Total | 2 |
| Fireplace Type | Woodstove |
| Foundation Type | Poured Concrete |
| Half Bath Total | 1 |
| Heating Fuel | Natural Gas |
| Heating Type | Forced Air |
| Stories Total | 2 |
| Size Interior | 3,000 - 3,500 Ft2 |
| Type | House |
| Utility Water | Municipal Water |
Parking
| Attached Garage | |
| Garage |
Land
| Acreage | No |
| Sewer | Sanitary Sewer |
| Size Depth | 128 Ft ,3 In |
| Size Frontage | 75 Ft ,8 In |
| Size Irregular | 75.7 X 128.3 Ft |
| Size Total Text | 75.7 X 128.3 Ft |
Rooms
| Level | Type | Length | Width | Dimensions |
|---|---|---|---|---|
| Second Level | Primary Bedroom | 6.09 m | 3.86 m | 6.09 m x 3.86 m |
| Second Level | Bedroom | 4.26 m | 3.81 m | 4.26 m x 3.81 m |
| Second Level | Bedroom | 3.96 m | 3.37 m | 3.96 m x 3.37 m |
| Second Level | Bedroom | 3.07 m | 3.25 m | 3.07 m x 3.25 m |
| Lower Level | Family Room | 9.44 m | 3.04 m | 9.44 m x 3.04 m |
| Lower Level | Games Room | 11.58 m | 3.04 m | 11.58 m x 3.04 m |
| Lower Level | Other | 3.96 m | 3.35 m | 3.96 m x 3.35 m |
| Lower Level | Den | 4.26 m | 3.65 m | 4.26 m x 3.65 m |
| Main Level | Living Room | 5.48 m | 4.26 m | 5.48 m x 4.26 m |
| Main Level | Dining Room | 4.57 m | 4.26 m | 4.57 m x 4.26 m |
| Main Level | Kitchen | 4.26 m | 3.04 m | 4.26 m x 3.04 m |
| Main Level | Eating Area | 4.26 m | 2.89 m | 4.26 m x 2.89 m |
| Main Level | Family Room | 6.09 m | 3.96 m | 6.09 m x 3.96 m |
| Main Level | Laundry Room | 3.96 m | 1.82 m | 3.96 m x 1.82 m |
https://www.realtor.ca/real-estate/28685343/297-grangeover-avenue-london-north-north-a-north-a
Contact Us
Contact us for more information

