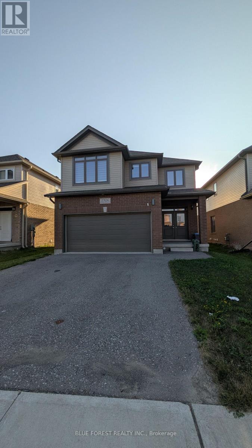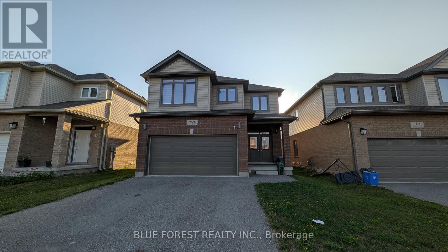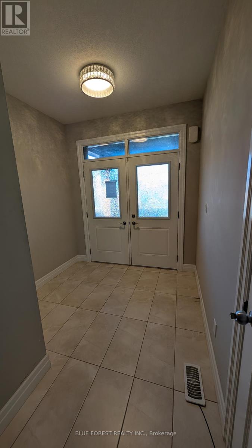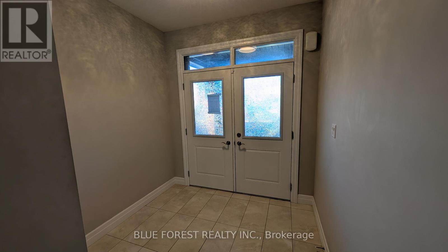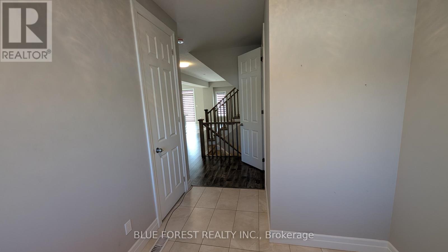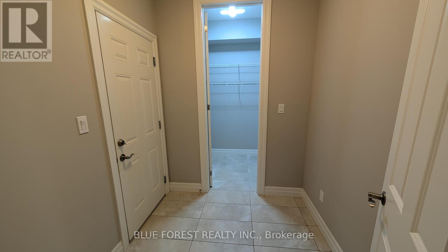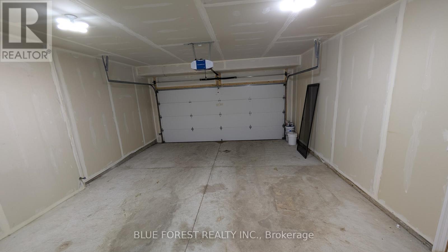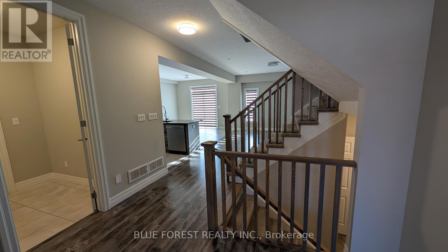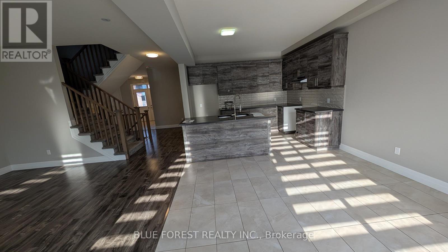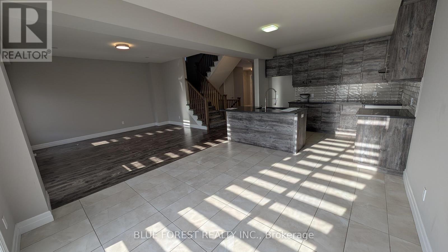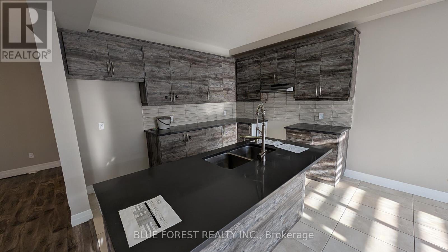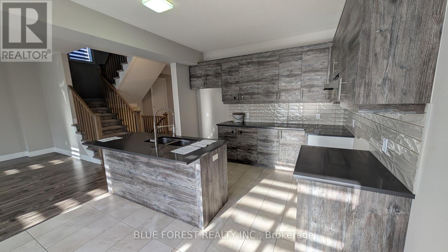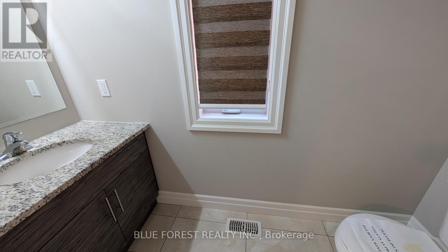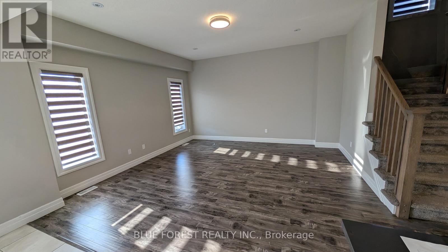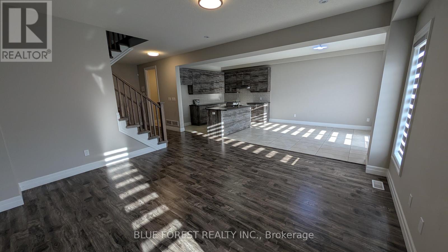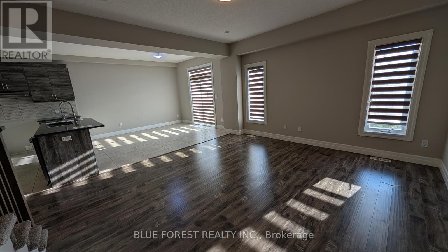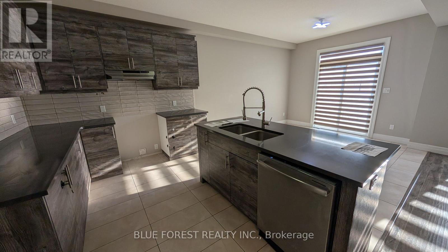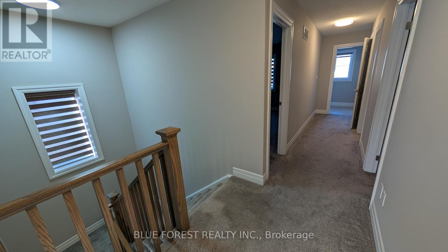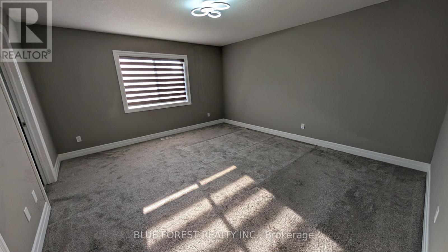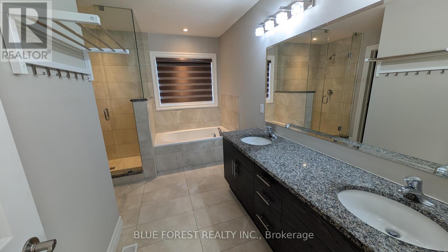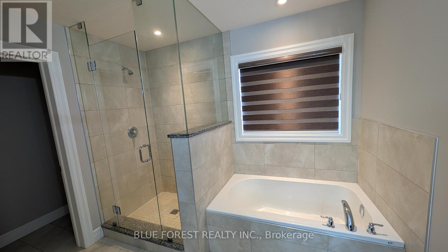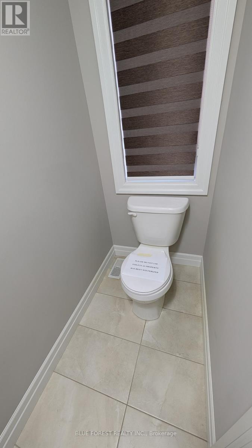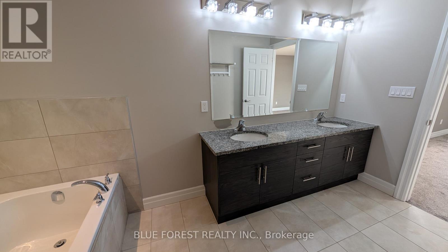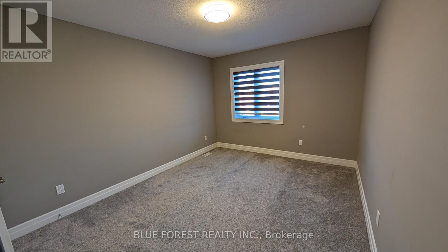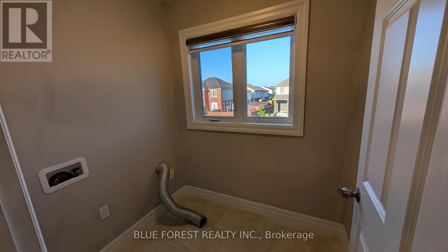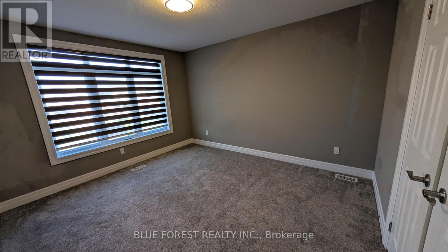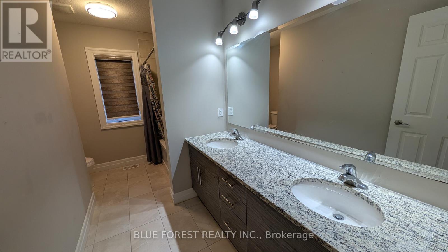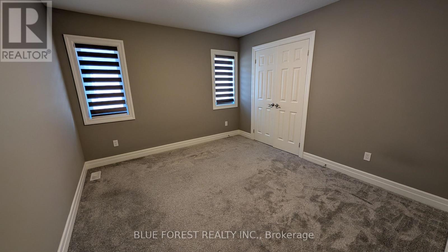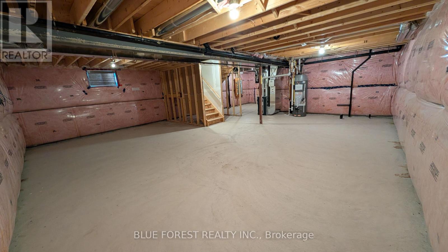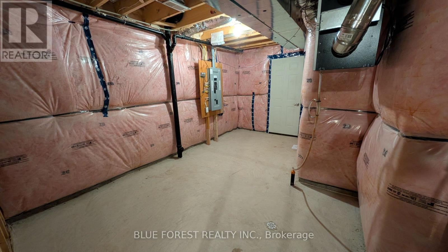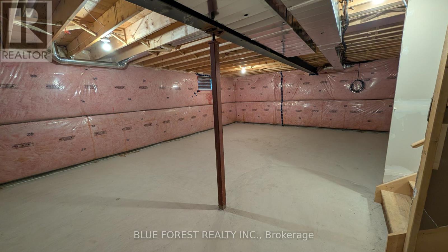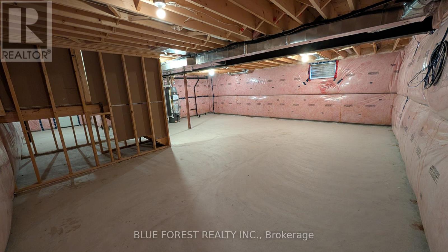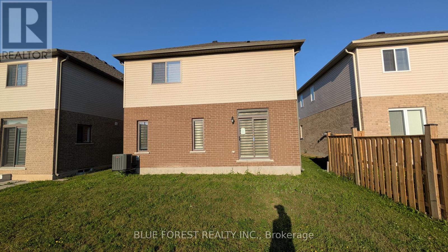4 Bedroom
3 Bathroom
2,000 - 2,500 ft2
Central Air Conditioning
Forced Air
$749,900
Welcome to this newer two-storey home on a quiet crescent in Summerside. Featuring an attached garage and a partially fenced yard, this property is ready for you to make it your own.The main floor boasts an open-concept layout with modern finishes and a kitchen equipped with sleek cabinets and quartz counters. Upstairs, you'll find four spacious bedrooms, including a primary suite with a walk-in closet and ensuite bathroom. With 2.5 baths in total, there's room for the whole family. The unfinished basement offers a blank slate for future customization. This home combines modern style with practical living in a desirable location. (id:28006)
Property Details
|
MLS® Number
|
X12422148 |
|
Property Type
|
Single Family |
|
Community Name
|
South U |
|
Parking Space Total
|
4 |
Building
|
Bathroom Total
|
3 |
|
Bedrooms Above Ground
|
4 |
|
Bedrooms Total
|
4 |
|
Basement Development
|
Unfinished |
|
Basement Type
|
Full (unfinished) |
|
Construction Style Attachment
|
Detached |
|
Cooling Type
|
Central Air Conditioning |
|
Exterior Finish
|
Brick, Vinyl Siding |
|
Foundation Type
|
Poured Concrete |
|
Half Bath Total
|
1 |
|
Heating Fuel
|
Natural Gas |
|
Heating Type
|
Forced Air |
|
Stories Total
|
2 |
|
Size Interior
|
2,000 - 2,500 Ft2 |
|
Type
|
House |
|
Utility Water
|
Municipal Water |
Parking
Land
|
Acreage
|
No |
|
Sewer
|
Sanitary Sewer |
|
Size Depth
|
99 Ft ,9 In |
|
Size Frontage
|
37 Ft ,10 In |
|
Size Irregular
|
37.9 X 99.8 Ft |
|
Size Total Text
|
37.9 X 99.8 Ft |
|
Zoning Description
|
R1-3(12) |
Rooms
| Level |
Type |
Length |
Width |
Dimensions |
|
Second Level |
Primary Bedroom |
4.65 m |
4.27 m |
4.65 m x 4.27 m |
|
Second Level |
Bedroom |
3.56 m |
3.35 m |
3.56 m x 3.35 m |
|
Second Level |
Bedroom |
3.96 m |
3.35 m |
3.96 m x 3.35 m |
|
Second Level |
Bedroom |
3.96 m |
3.2 m |
3.96 m x 3.2 m |
|
Second Level |
Laundry Room |
2.13 m |
1.52 m |
2.13 m x 1.52 m |
|
Main Level |
Great Room |
4.57 m |
4.27 m |
4.57 m x 4.27 m |
|
Main Level |
Dining Room |
3.66 m |
3.66 m |
3.66 m x 3.66 m |
|
Main Level |
Kitchen |
3.56 m |
2.9 m |
3.56 m x 2.9 m |
https://www.realtor.ca/real-estate/28902644/2926-turner-crescent-london-south-south-u-south-u

