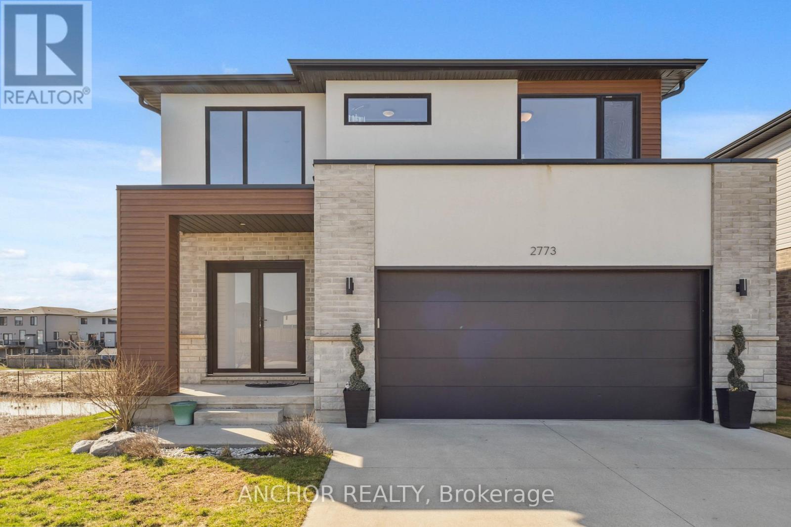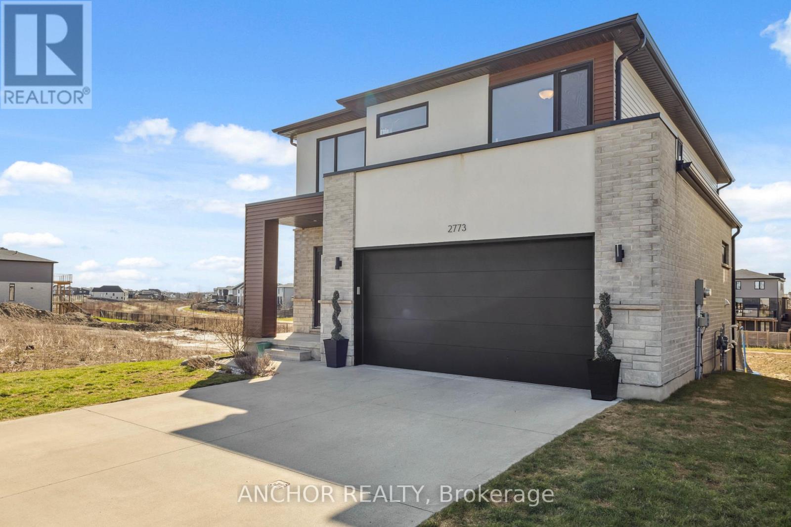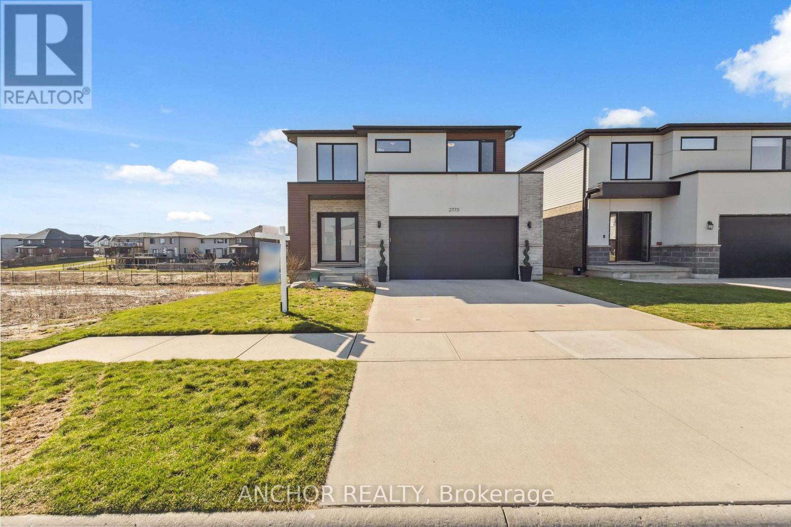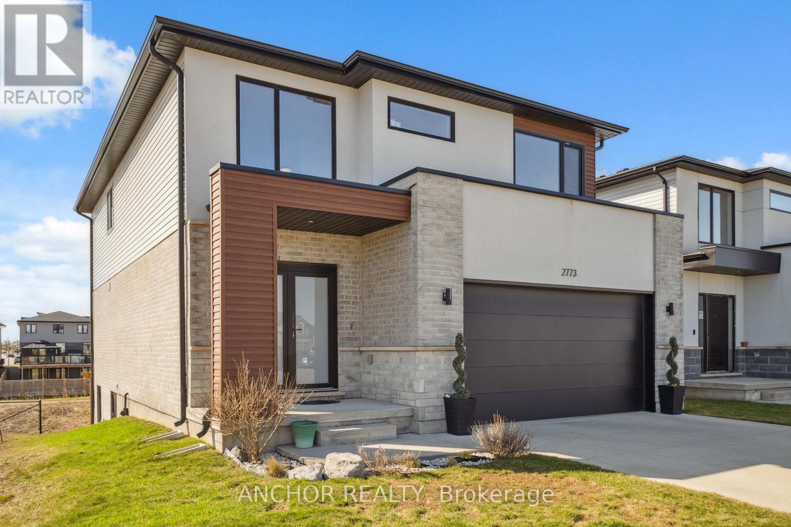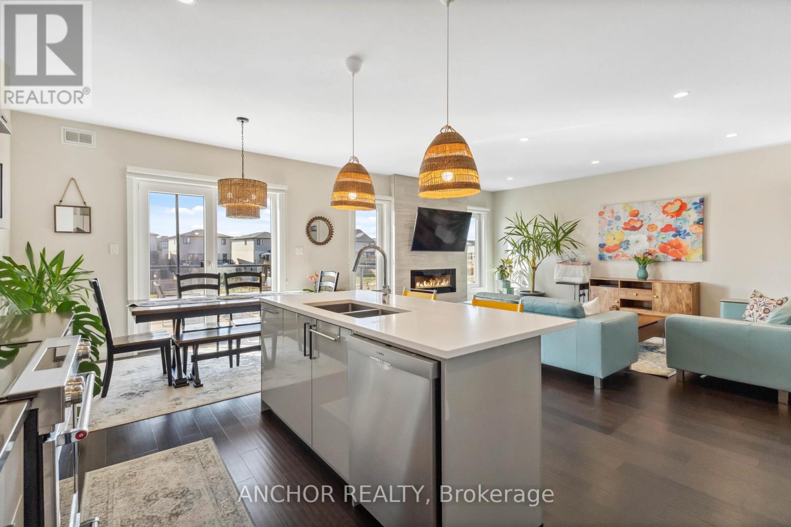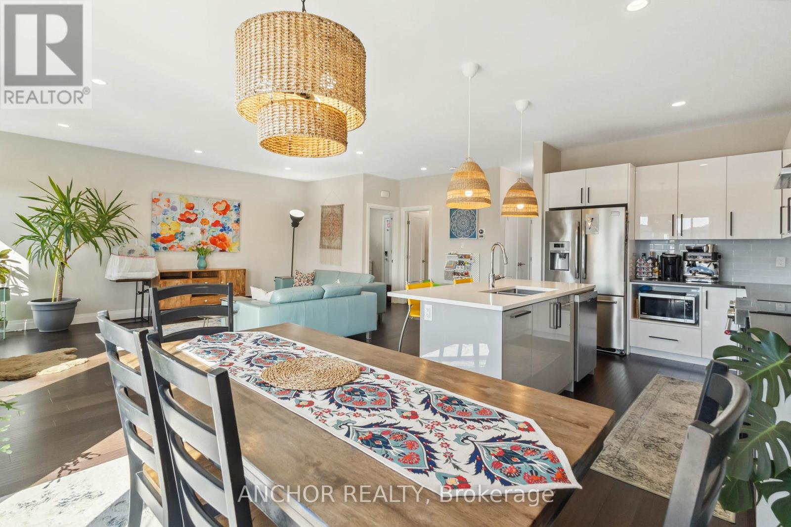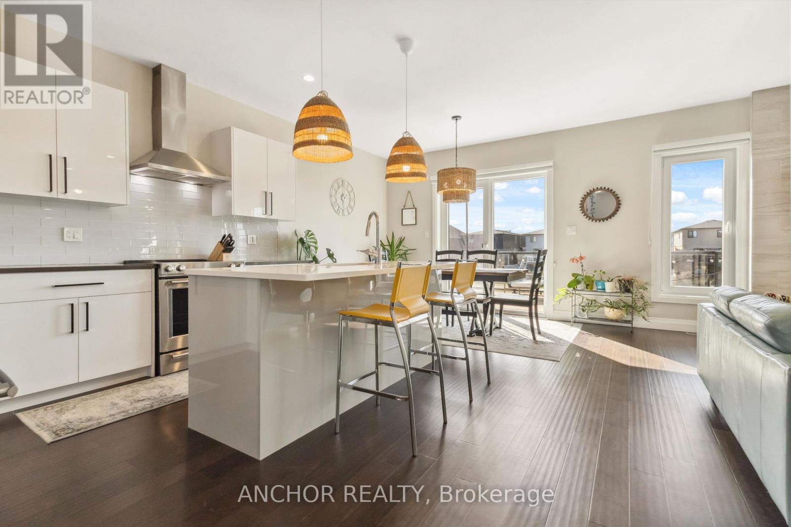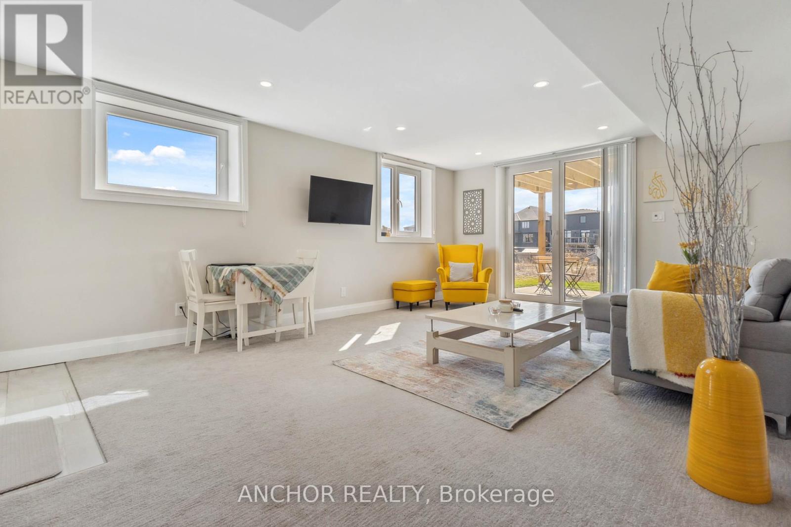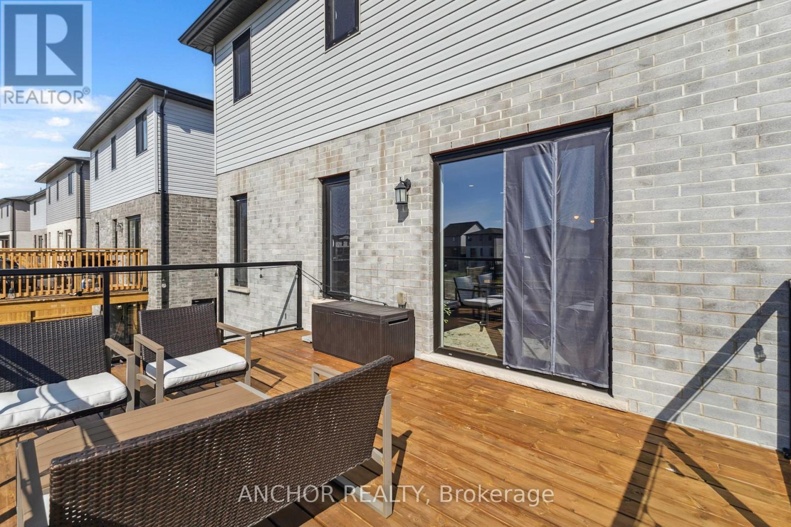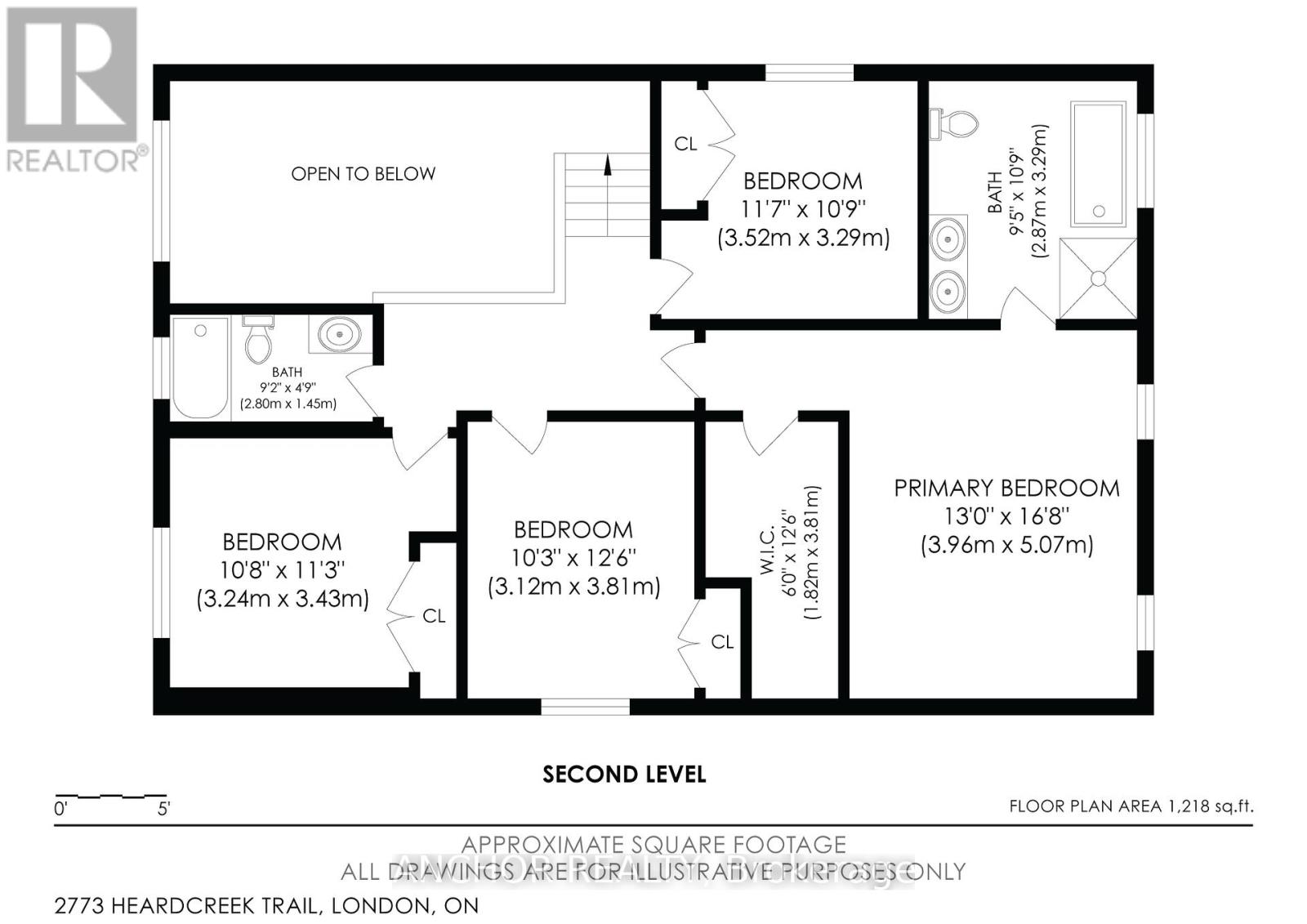5 Bedroom
4 Bathroom
2,500 - 3,000 ft2
Fireplace
Central Air Conditioning
Forced Air
$1,200,000
Welcome to 2773 Heardcreek Trail, featuring a WALKOUT BASEMENT that offers incredible versatility and can easily function as a private granny suite, featuring a spacious bedroom, full bathroom, cozy den, and a convenient kitchenette with a sink and counter space ideal for extended family, guests, or potential rental income! Located in the highly desirable Foxfield community, this home offers a serene creek view from the backyard, providing the perfect blend of privacy and luxury. This spacious Millstone Home two-story model is both elegant and functional, with a striking combination of brick, stone, and aluminum on the exterior, complemented by a concrete driveway and an oversized garage. Inside, you'll find a beautifully designed custom kitchen with sleek cabinetry and quartz countertops along with hardwood flooring throughout the main level and second-floor hallway. The main floor also includes a convenient laundry/mudroom and impressive 9-foot ceilings, adding to the home's open and airy atmosphere. Upgraded trim work throughout enhances the home's refined and sophisticated feel. The primary bedroom is a peaceful retreat, featuring a walk-in closet and a luxurious ensuite with a glass shower, double vanity, and a soothing soaker tub. Located in the heart of Foxfield, this home is just minutes from schools, scenic walking trails, and all the essential amenities, including a hospital, university, restaurants, banks, medical offices, grocery stores, and major shopping centers. Don't miss your chance to view this North London beauty schedule your tour today! (id:28006)
Property Details
|
MLS® Number
|
X12071942 |
|
Property Type
|
Single Family |
|
Community Name
|
North S |
|
Features
|
Sump Pump |
|
Parking Space Total
|
2 |
Building
|
Bathroom Total
|
4 |
|
Bedrooms Above Ground
|
4 |
|
Bedrooms Below Ground
|
1 |
|
Bedrooms Total
|
5 |
|
Age
|
6 To 15 Years |
|
Appliances
|
Water Heater - Tankless, Dishwasher, Dryer, Washer, Refrigerator |
|
Basement Development
|
Finished |
|
Basement Features
|
Walk Out |
|
Basement Type
|
N/a (finished) |
|
Construction Style Attachment
|
Detached |
|
Cooling Type
|
Central Air Conditioning |
|
Exterior Finish
|
Aluminum Siding, Brick |
|
Fireplace Present
|
Yes |
|
Foundation Type
|
Concrete, Poured Concrete |
|
Half Bath Total
|
1 |
|
Heating Fuel
|
Natural Gas |
|
Heating Type
|
Forced Air |
|
Stories Total
|
2 |
|
Size Interior
|
2,500 - 3,000 Ft2 |
|
Type
|
House |
|
Utility Water
|
Municipal Water |
Parking
Land
|
Acreage
|
No |
|
Sewer
|
Sanitary Sewer |
|
Size Depth
|
112 Ft ,2 In |
|
Size Frontage
|
42 Ft ,3 In |
|
Size Irregular
|
42.3 X 112.2 Ft |
|
Size Total Text
|
42.3 X 112.2 Ft |
Rooms
| Level |
Type |
Length |
Width |
Dimensions |
|
Second Level |
Bedroom |
3.52 m |
3.29 m |
3.52 m x 3.29 m |
|
Second Level |
Primary Bedroom |
3.96 m |
5.07 m |
3.96 m x 5.07 m |
|
Second Level |
Bedroom |
3.12 m |
3.81 m |
3.12 m x 3.81 m |
|
Second Level |
Bedroom |
3.24 m |
3.43 m |
3.24 m x 3.43 m |
|
Basement |
Recreational, Games Room |
6.4 m |
4.02 m |
6.4 m x 4.02 m |
|
Basement |
Bedroom |
2.82 m |
3.46 m |
2.82 m x 3.46 m |
|
Basement |
Utility Room |
2.07 m |
2.45 m |
2.07 m x 2.45 m |
|
Main Level |
Dining Room |
2.64 m |
2.79 m |
2.64 m x 2.79 m |
|
Main Level |
Living Room |
5.67 m |
5.67 m |
5.67 m x 5.67 m |
|
Main Level |
Kitchen |
3.83 m |
2.79 m |
3.83 m x 2.79 m |
https://www.realtor.ca/real-estate/28142671/2773-heardcreek-trail-london-north-s


