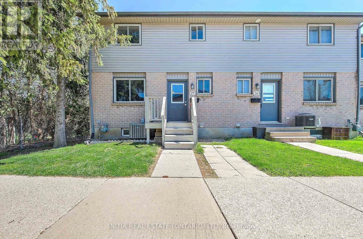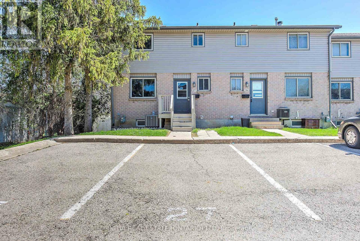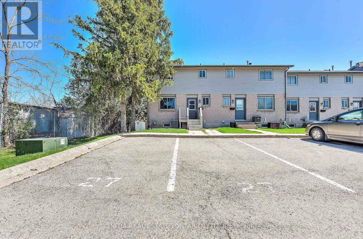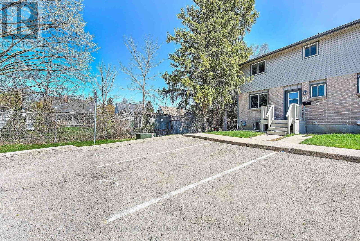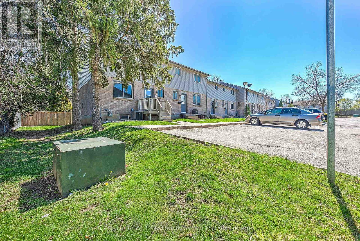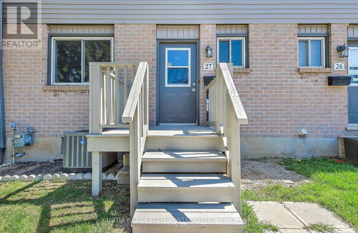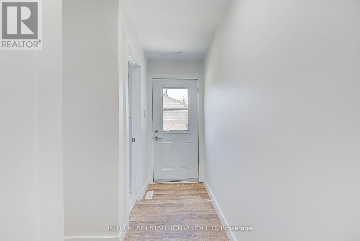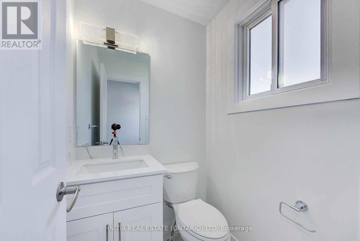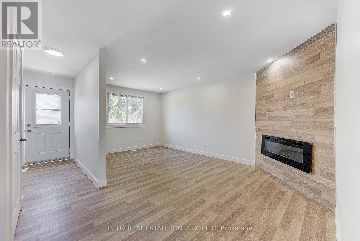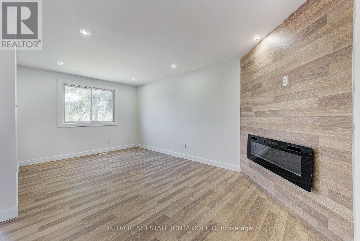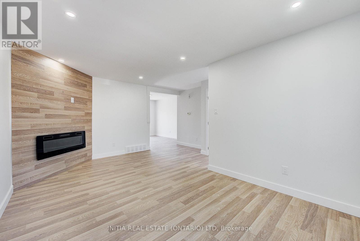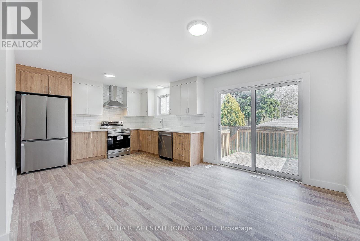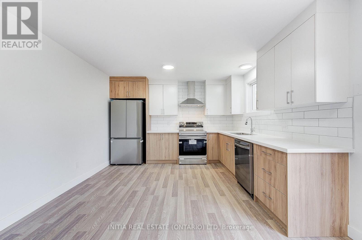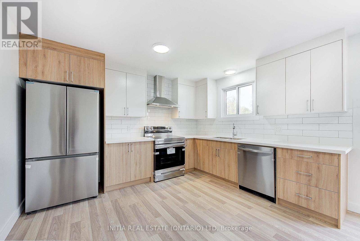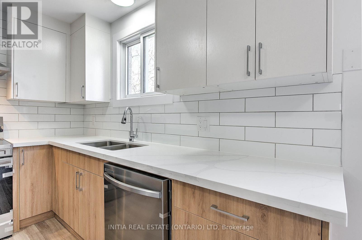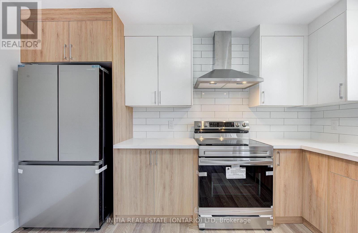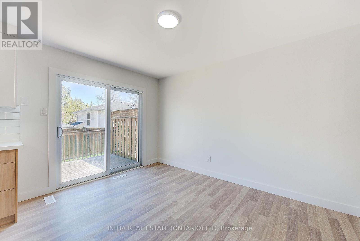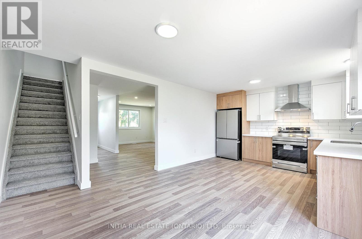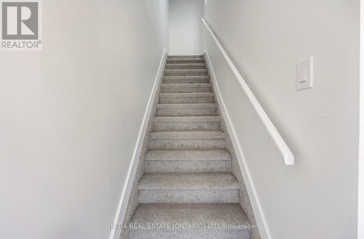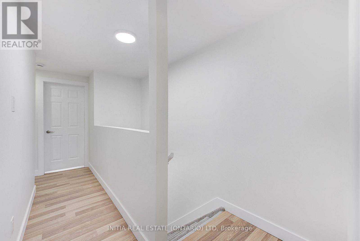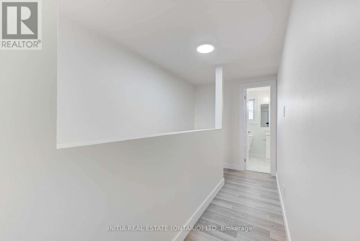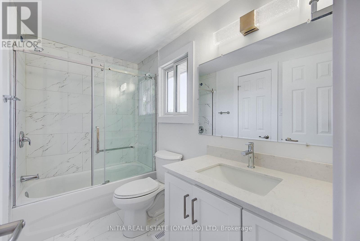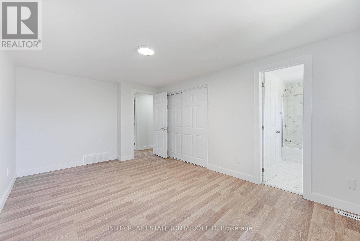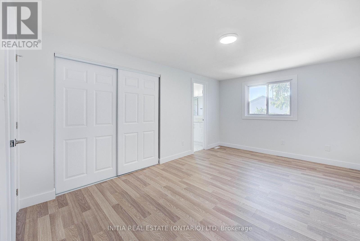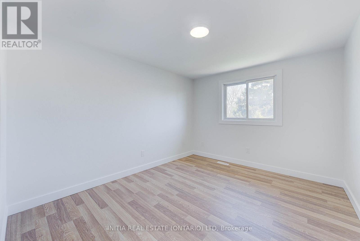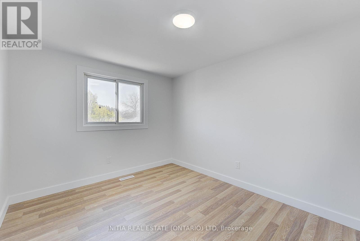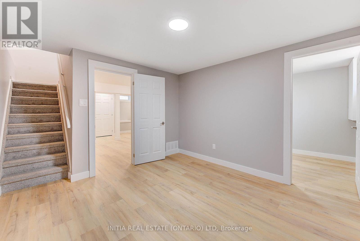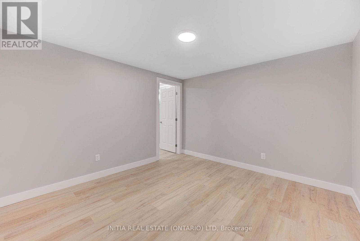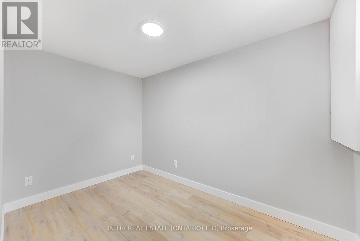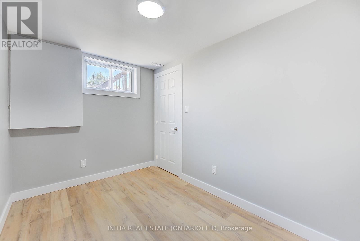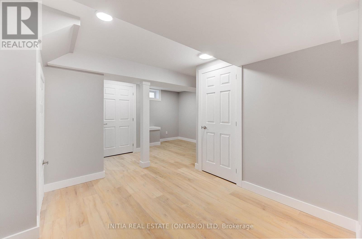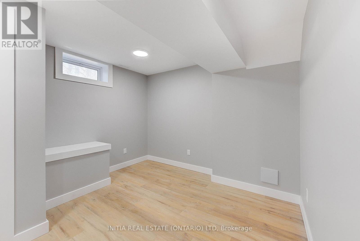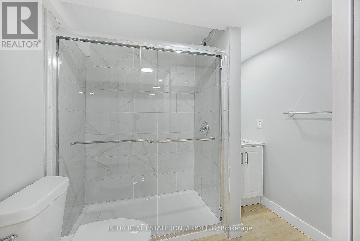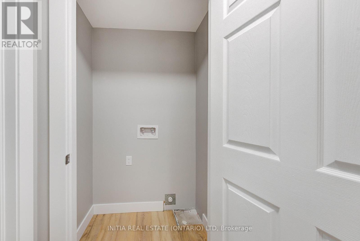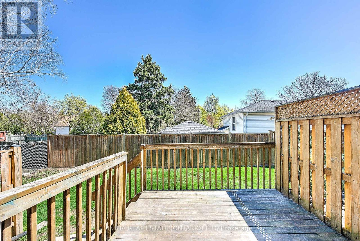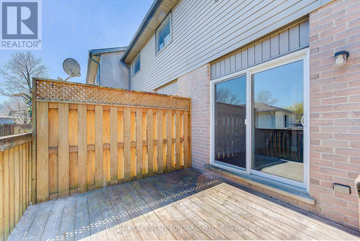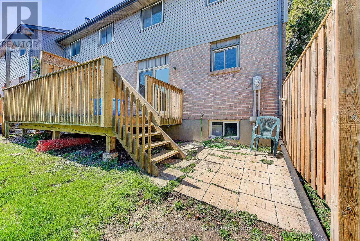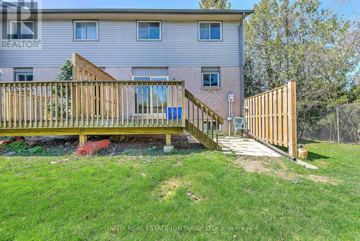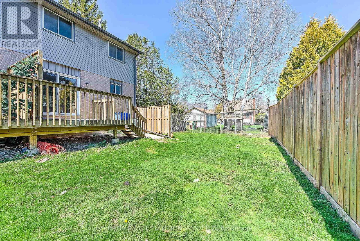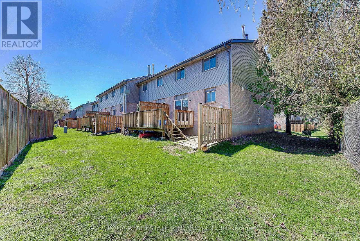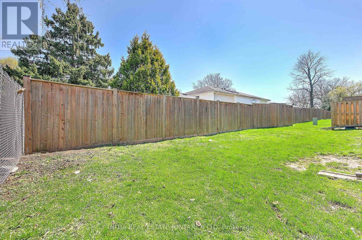4 Bedroom
3 Bathroom
1,200 - 1,399 ft2
Central Air Conditioning
Forced Air
$2,500 Monthly
Welcome to this beautifully renovated corner-unit townhouse available for lease, ideally situated within walking distance to Fanshawe College, public transit, shopping, and a full range of amenities. This bright and spacious home has been fully updated throughout, showcasing new flooring, upgraded trim and baseboards, modern interior doors, contemporary lighting, and fresh carpeting on the stairs. The kitchen has been tastefully designed with quartz countertops, a stylish backsplash, and brand new stainless steel appliances. The main bathroom and convenient powder room have both been completely remodelled with high-quality finishes. The fully finished lower level offers excellent versatility, featuring an additional bedroom, a three-piece bathroom, and a newly updated recreation room, providing ample space for extended family or a dedicated study area. With its extensive updates, functional layout, and prime location, this property presents an outstanding opportunity for families, students, or professionals seeking a move-in-ready home. Available for immediate occupancy, book your private showing today. (id:28006)
Property Details
|
MLS® Number
|
X12364577 |
|
Property Type
|
Single Family |
|
Community Name
|
East H |
|
Community Features
|
Pet Restrictions |
|
Equipment Type
|
Water Heater |
|
Parking Space Total
|
1 |
|
Rental Equipment Type
|
Water Heater |
|
Structure
|
Patio(s) |
Building
|
Bathroom Total
|
3 |
|
Bedrooms Above Ground
|
3 |
|
Bedrooms Below Ground
|
1 |
|
Bedrooms Total
|
4 |
|
Age
|
31 To 50 Years |
|
Appliances
|
Dishwasher, Dryer, Stove, Washer, Refrigerator |
|
Basement Development
|
Finished |
|
Basement Type
|
N/a (finished) |
|
Cooling Type
|
Central Air Conditioning |
|
Exterior Finish
|
Brick, Vinyl Siding |
|
Foundation Type
|
Poured Concrete |
|
Half Bath Total
|
1 |
|
Heating Fuel
|
Natural Gas |
|
Heating Type
|
Forced Air |
|
Stories Total
|
2 |
|
Size Interior
|
1,200 - 1,399 Ft2 |
|
Type
|
Row / Townhouse |
Parking
Land
Rooms
| Level |
Type |
Length |
Width |
Dimensions |
|
Second Level |
Primary Bedroom |
3.68 m |
3.07 m |
3.68 m x 3.07 m |
|
Second Level |
Bedroom 2 |
3.84 m |
2.92 m |
3.84 m x 2.92 m |
|
Second Level |
Bedroom 3 |
3.84 m |
2.92 m |
3.84 m x 2.92 m |
|
Second Level |
Bathroom |
|
|
Measurements not available |
|
Basement |
Bathroom |
|
|
Measurements not available |
|
Basement |
Bedroom 4 |
2.78 m |
2.45 m |
2.78 m x 2.45 m |
|
Basement |
Recreational, Games Room |
3.78 m |
5.69 m |
3.78 m x 5.69 m |
|
Main Level |
Kitchen |
3.23 m |
3.15 m |
3.23 m x 3.15 m |
|
Main Level |
Dining Room |
2.89 m |
4.83 m |
2.89 m x 4.83 m |
|
Main Level |
Family Room |
5.59 m |
4.83 m |
5.59 m x 4.83 m |
https://www.realtor.ca/real-estate/28777170/27-490-third-street-london-east-east-h-east-h

