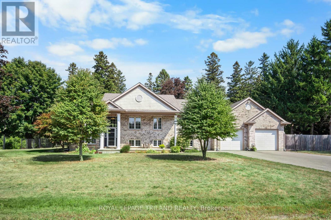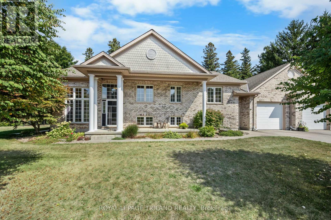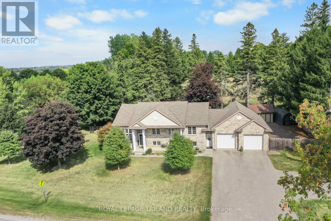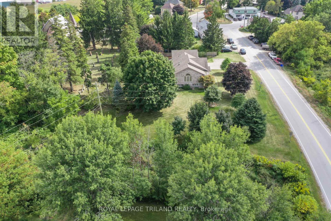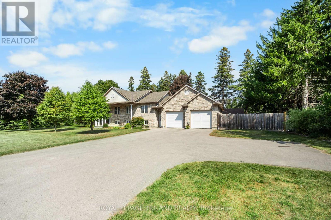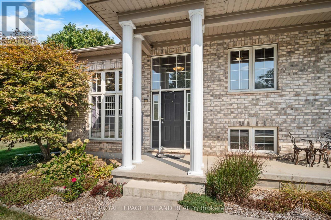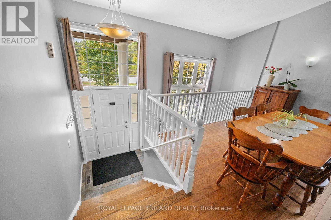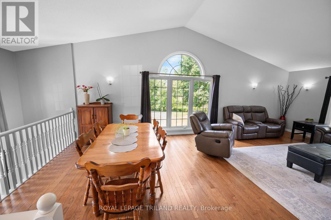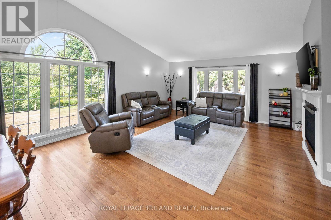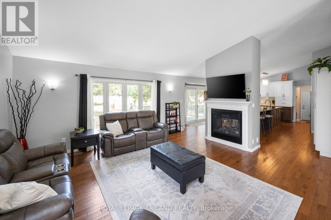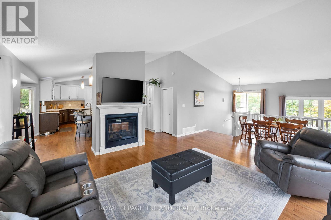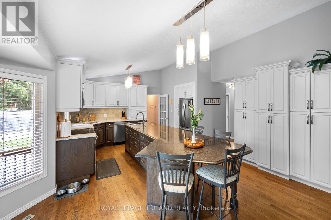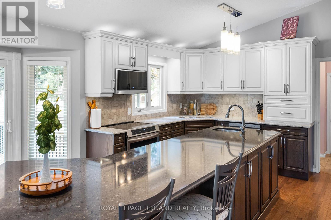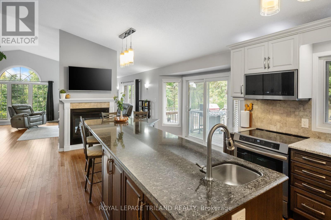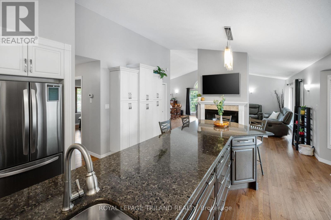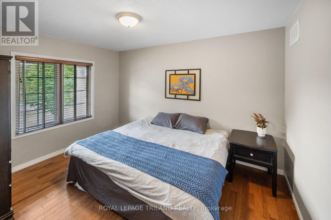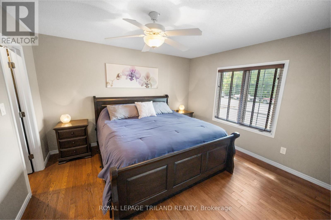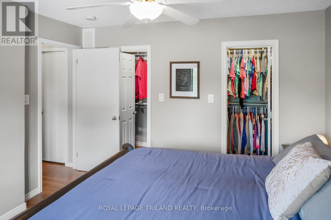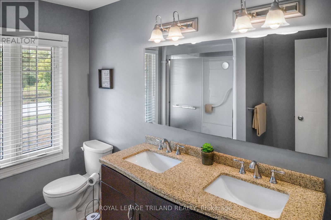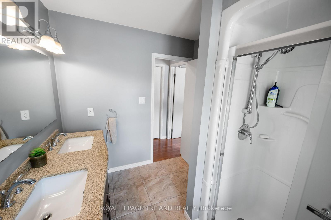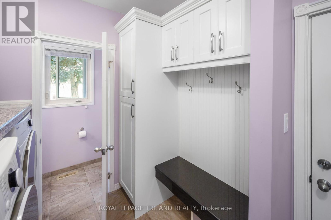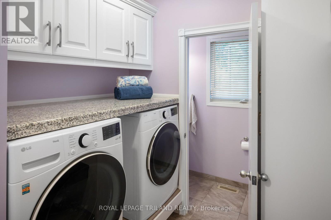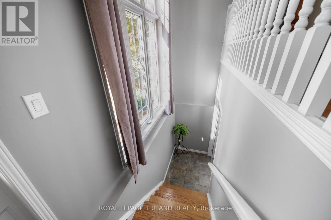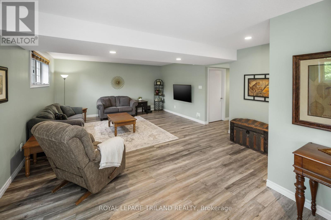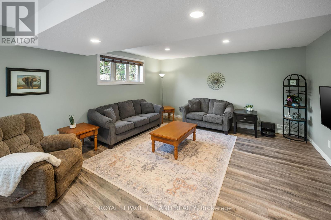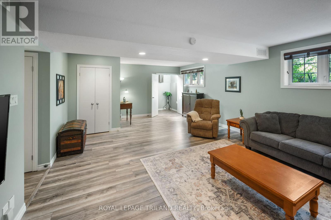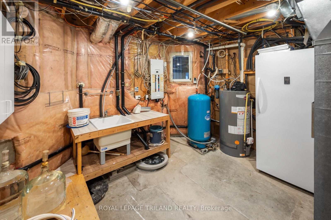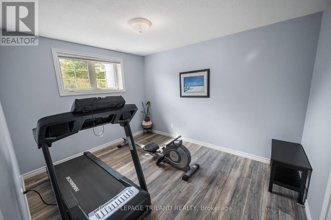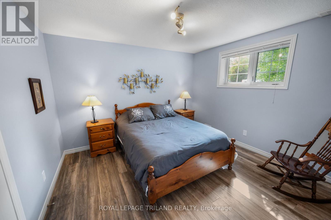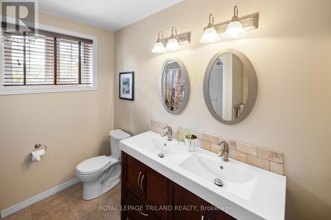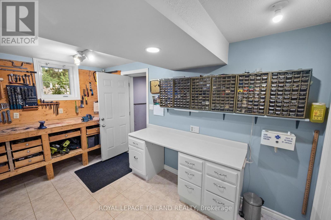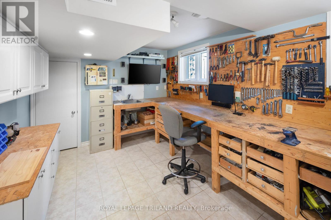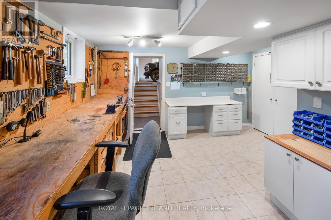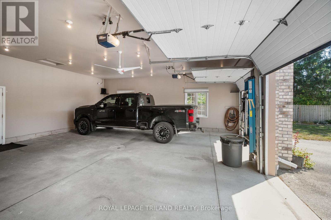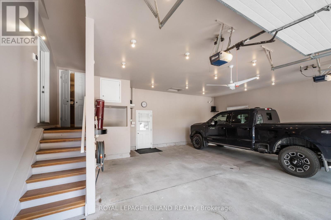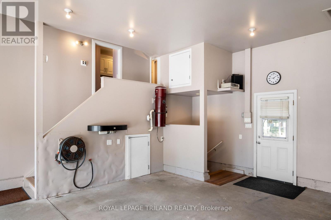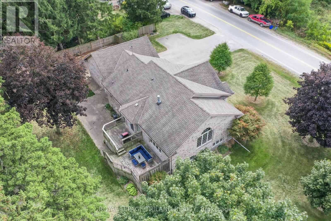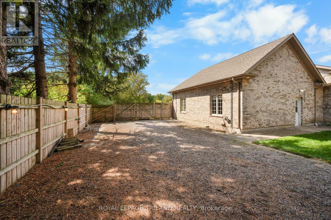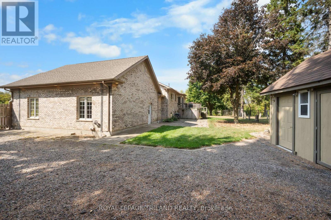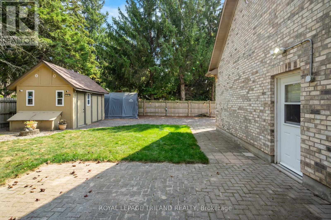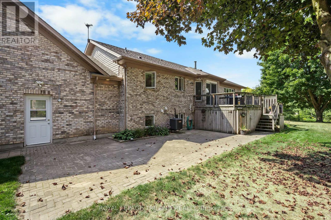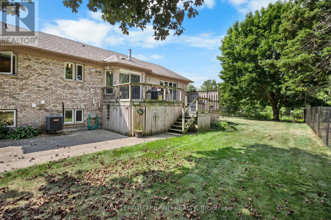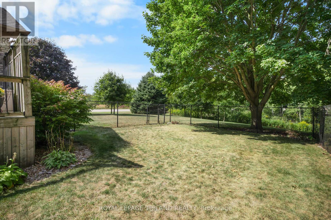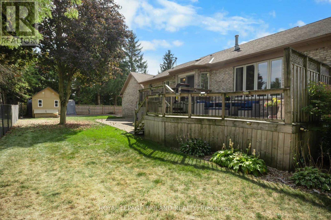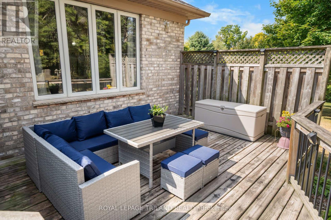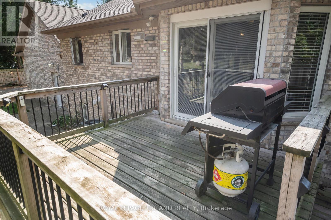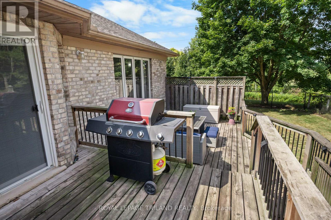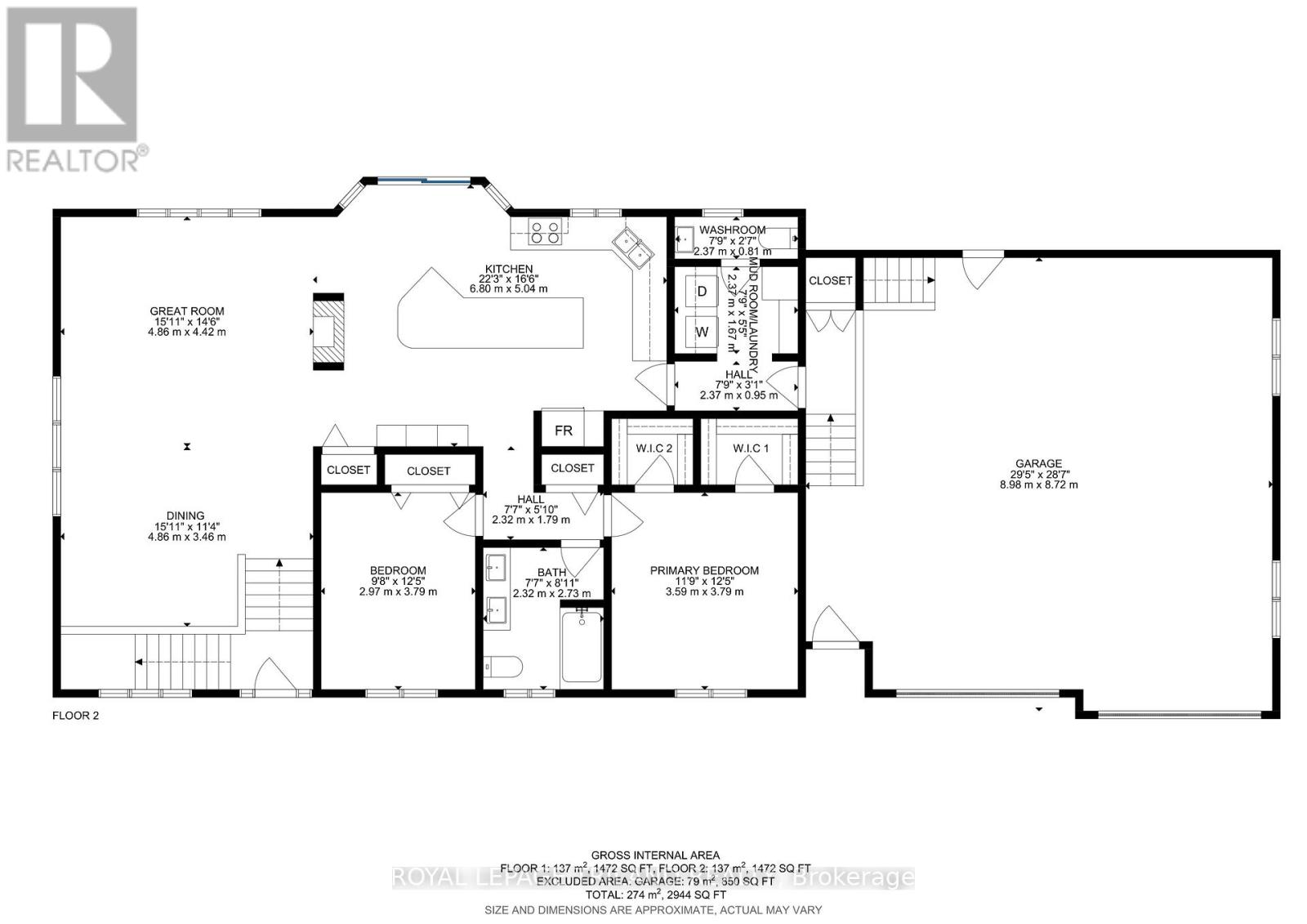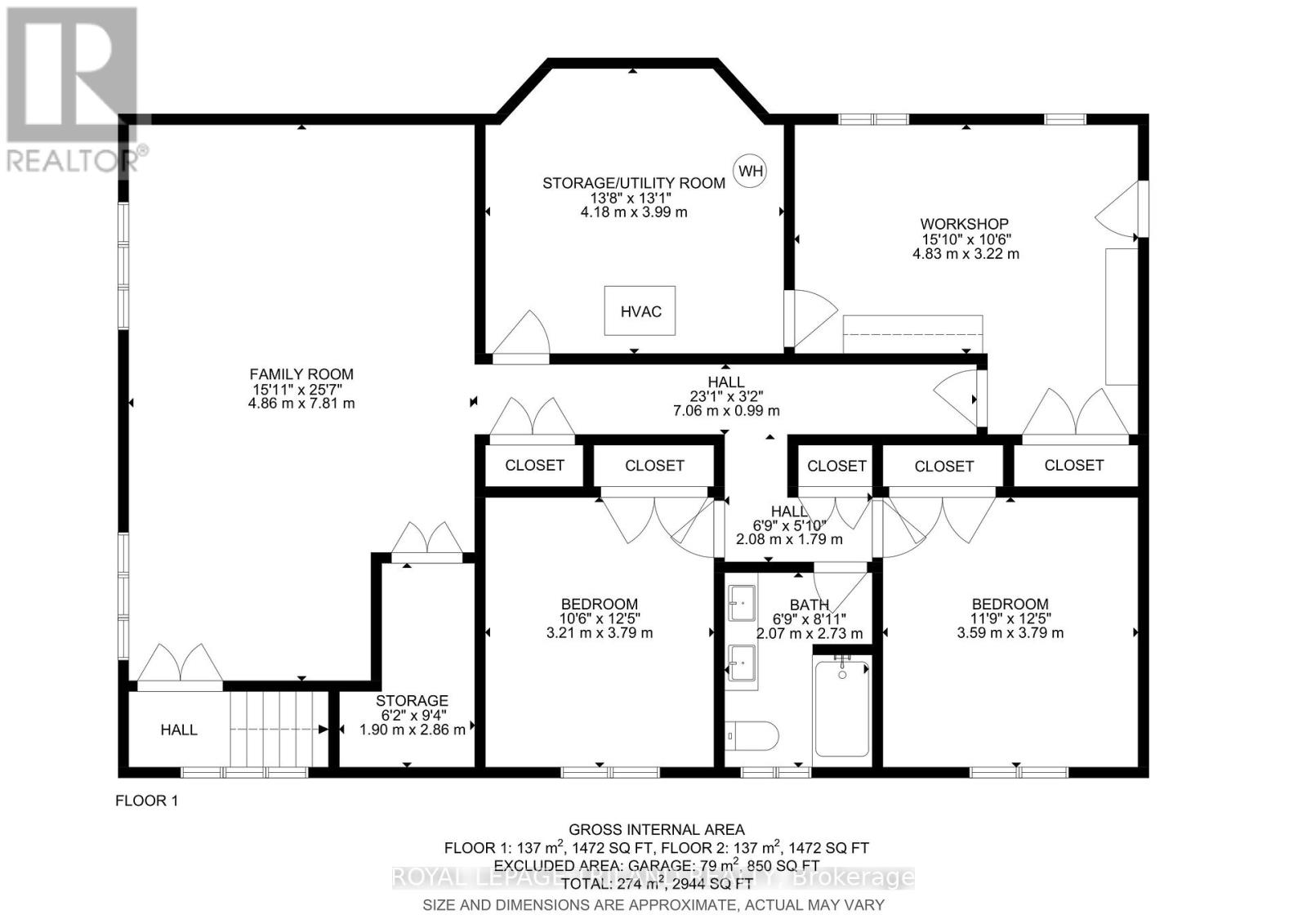4 Bedroom
3 Bathroom
1,500 - 2,000 ft2
Raised Bungalow
Fireplace
Central Air Conditioning, Air Exchanger, Ventilation System
Forced Air
$989,900
This is the one! Just 10 minutes from London, this stunning acreage with Wallace Creek running through it features a beautiful 4 bedroom raised bungalow with an oversized garage that easily fits two large pickup trucks, plus outdoor parking for an RV, 45ft trailer, and more. Blending modern upgrades, thoughtful design, and expansive living, its amazing inside and out. The home is warm and inviting with vaulted ceilings, open-concept layout, oversized windows, and hickory hardwood floors. A dual sided gas fireplace connects the great room and gourmet kitchen, which boasts a 12 ft quartz island, abundant cabinetry, and casual dining. Patio doors open to a large two tier deck and private yard, ideal for seamless indoor / outdoor living. All bedrooms fit king beds and include closet organizers. The main floor features two bedrooms, including a primary suite with two walk-ins and a spa like bath with double sinks and walk-in shower. Laundry/mud room and powder room complete the floor for easy one level living. The fully finished lower level offers a huge family room, two more bedrooms, full bath with tub/shower/double sinks, and a versatile workshop (pre-wired and plumbed for second kitchen to easily convert for an in-law suite). Direct stairs connect to the oversized insulated garage, perfect for car enthusiasts or hobbyists. Meticulously maintained with a new roof (2016), furnace, AC, and UV air cleaner (2017), plus updated doors, custom lighting, and modern finishes. Central vac, gas BBQ line, two sheds, and negotiable zero-turn mower and snowblower add convenience. The sprawling lot offers privacy and mature landscaping, with low maintenance perennial gardens and a peaceful creek that attracts herons, deer, turtles, foxes, and more, your own private retreat. Just 3 minutes to Hwy 401 and under 30 minutes to Ingersoll, Dorchester, St. Thomas, and Aylmer, this exceptional home wont last. (id:28006)
Property Details
|
MLS® Number
|
X12421865 |
|
Property Type
|
Single Family |
|
Community Name
|
Putnam |
|
Features
|
Carpet Free |
|
Parking Space Total
|
8 |
|
Structure
|
Shed |
|
View Type
|
Direct Water View |
Building
|
Bathroom Total
|
3 |
|
Bedrooms Above Ground
|
4 |
|
Bedrooms Total
|
4 |
|
Age
|
31 To 50 Years |
|
Appliances
|
Garage Door Opener Remote(s), Water Treatment, Central Vacuum, Dishwasher, Dryer, Microwave, Stove, Washer, Window Coverings, Refrigerator |
|
Architectural Style
|
Raised Bungalow |
|
Basement Development
|
Finished |
|
Basement Type
|
N/a (finished) |
|
Construction Style Attachment
|
Detached |
|
Cooling Type
|
Central Air Conditioning, Air Exchanger, Ventilation System |
|
Exterior Finish
|
Brick |
|
Fireplace Present
|
Yes |
|
Foundation Type
|
Poured Concrete |
|
Half Bath Total
|
1 |
|
Heating Fuel
|
Natural Gas |
|
Heating Type
|
Forced Air |
|
Stories Total
|
1 |
|
Size Interior
|
1,500 - 2,000 Ft2 |
|
Type
|
House |
Parking
Land
|
Acreage
|
No |
|
Sewer
|
Septic System |
|
Size Depth
|
123 Ft |
|
Size Frontage
|
234 Ft |
|
Size Irregular
|
234 X 123 Ft |
|
Size Total Text
|
234 X 123 Ft |
|
Zoning Description
|
Hr |
Rooms
| Level |
Type |
Length |
Width |
Dimensions |
|
Lower Level |
Bedroom 3 |
3.21 m |
3.79 m |
3.21 m x 3.79 m |
|
Lower Level |
Utility Room |
4.18 m |
3.99 m |
4.18 m x 3.99 m |
|
Lower Level |
Workshop |
4.83 m |
3.22 m |
4.83 m x 3.22 m |
|
Lower Level |
Other |
1.9 m |
2.86 m |
1.9 m x 2.86 m |
|
Lower Level |
Bathroom |
2.07 m |
2.73 m |
2.07 m x 2.73 m |
|
Lower Level |
Family Room |
4.86 m |
7.81 m |
4.86 m x 7.81 m |
|
Lower Level |
Bedroom 2 |
3.59 m |
3.79 m |
3.59 m x 3.79 m |
|
Main Level |
Dining Room |
4.86 m |
3.46 m |
4.86 m x 3.46 m |
|
Main Level |
Great Room |
4.86 m |
4.42 m |
4.86 m x 4.42 m |
|
Main Level |
Kitchen |
6.8 m |
5.04 m |
6.8 m x 5.04 m |
|
Main Level |
Primary Bedroom |
3.59 m |
3.79 m |
3.59 m x 3.79 m |
|
Main Level |
Bedroom |
2.97 m |
3.79 m |
2.97 m x 3.79 m |
|
Main Level |
Laundry Room |
2.37 m |
1.67 m |
2.37 m x 1.67 m |
|
Main Level |
Bathroom |
2.32 m |
2.73 m |
2.32 m x 2.73 m |
|
Main Level |
Bathroom |
2.37 m |
0.81 m |
2.37 m x 0.81 m |
https://www.realtor.ca/real-estate/28901928/2670-putnam-road-thames-centre-putnam-putnam

