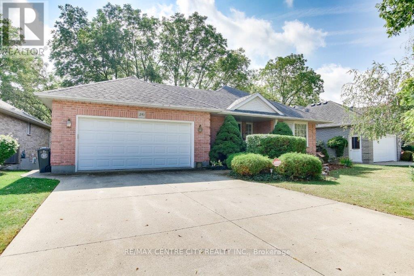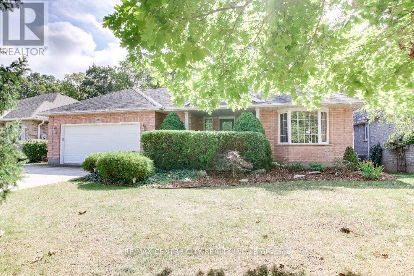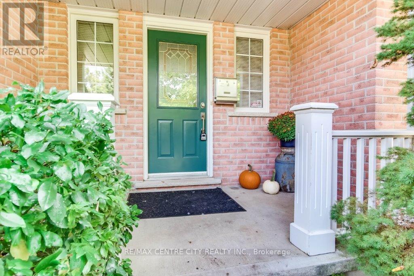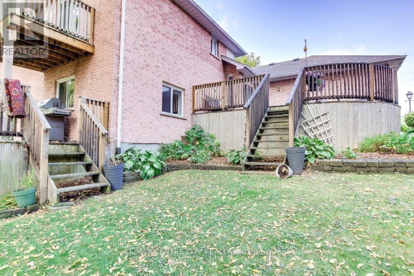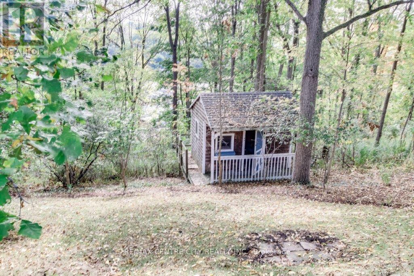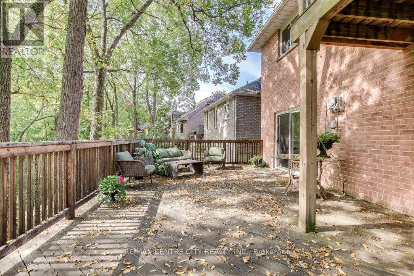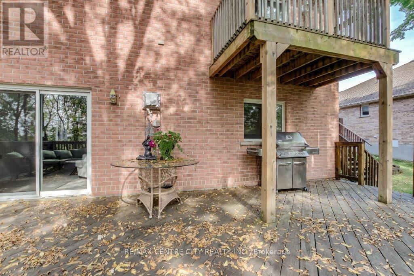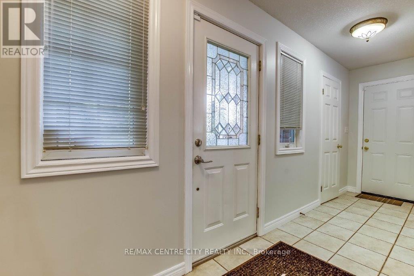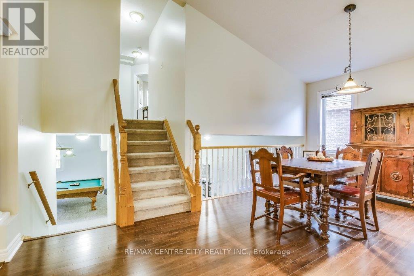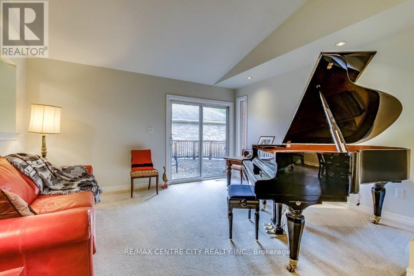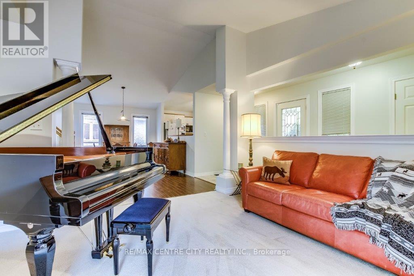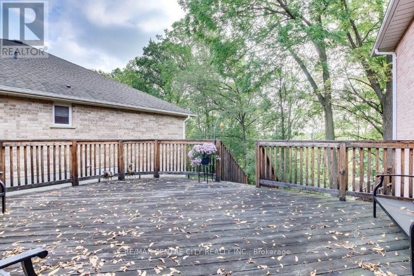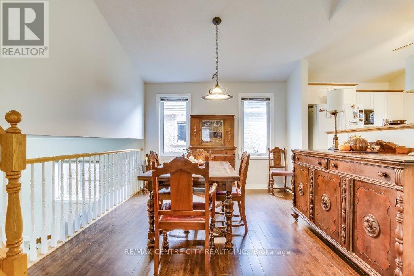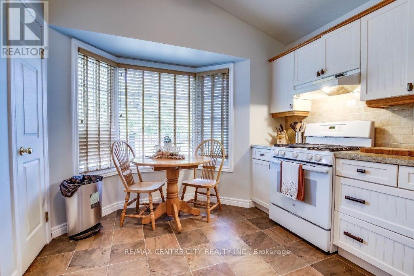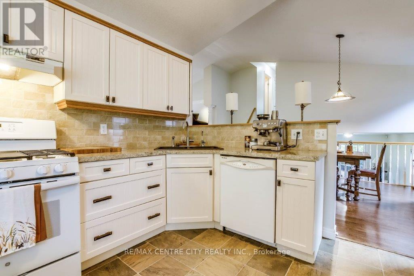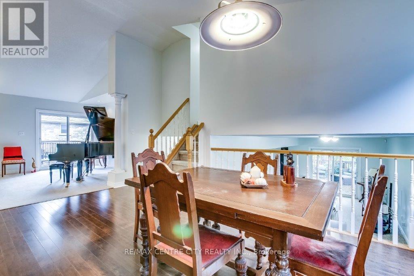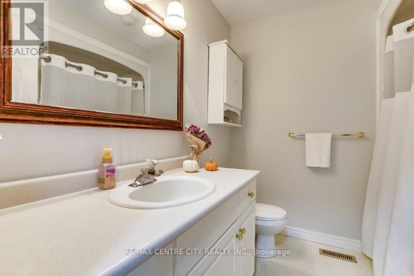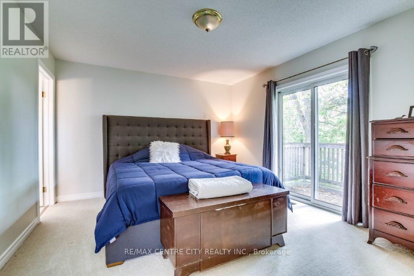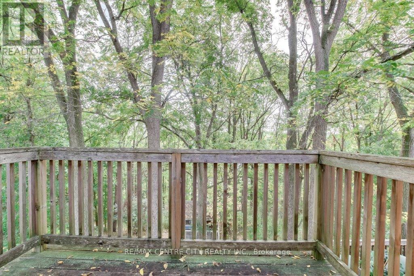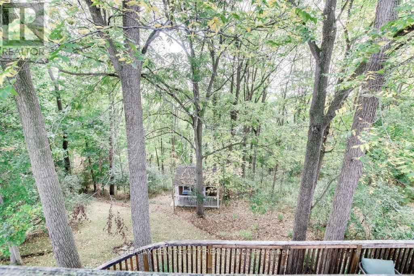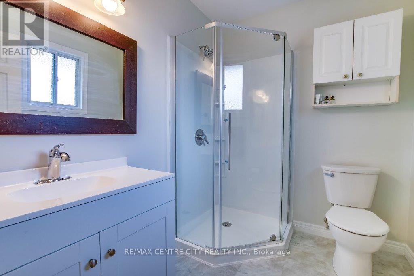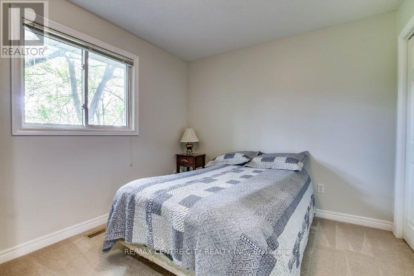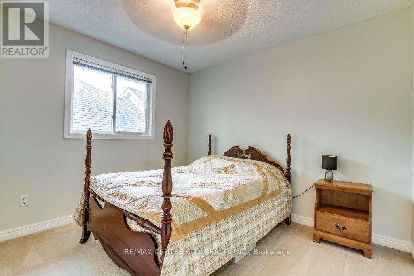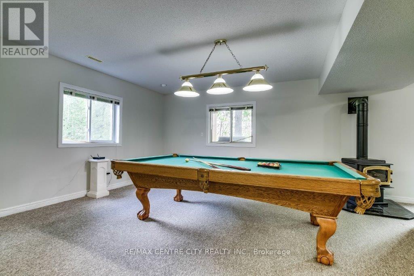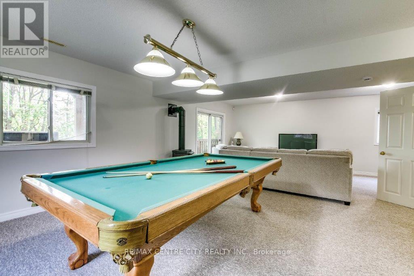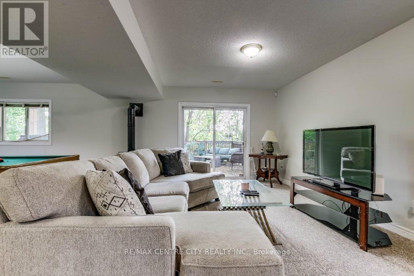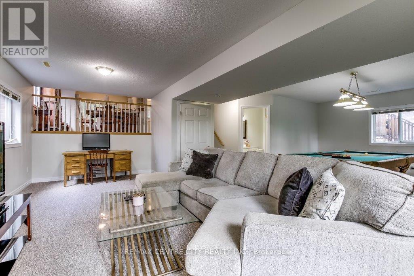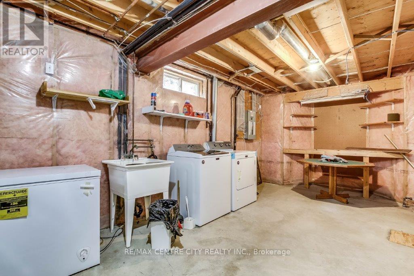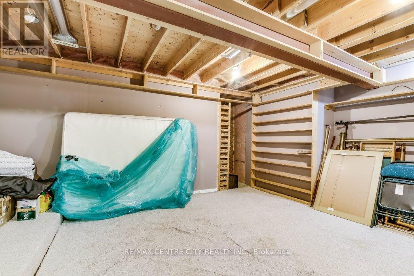3 Bedroom
3 Bathroom
1,100 - 1,500 ft2
Fireplace
Central Air Conditioning
Forced Air
Landscaped
$739,900
Welcome to 26 Symphony Court, located in one of the fasted growing cities in Ontario. Home to the Mega Volkswagen batter plant, located on quiet cul-de-sac in one of the most desirable areas of St.Thomas (Lynhurst Village). Situated on the north west side of St. Thomas, only minutes to London, Hwy 401, Hwy 402, Lake Erie and the beaches of Port Stanley, Port Burwell and Port Dover & Lake Huron (Grand Bend). This wonderful home is on a ravine lot that extends 345 feet down a very private hillside. The entire interior of this home has been freshly painted throughout. Some features include, main floor great room, dining area, open concept kitchen. The completely replaced multi level decks on the back of this home offer a wonderful view of the private treed hillside. The upper level offers 3 bedrooms, master ensuite bath has been totally replaced with new shower, sink, vanity and toilet. Master bedroom also has a private balcony overlooking the hillside. Lower level offers a recreation room and family room with walk-out to a private deck that opens to the treed yard. 2 car garage with access to the house. Double concrete drive offers plenty of parking for company. (id:28006)
Property Details
|
MLS® Number
|
X12421529 |
|
Property Type
|
Single Family |
|
Community Name
|
Lynhurst |
|
Amenities Near By
|
Park |
|
Community Features
|
School Bus |
|
Equipment Type
|
None |
|
Features
|
Cul-de-sac, Hillside, Wooded Area, Ravine, Backs On Greenbelt, Conservation/green Belt, Dry |
|
Parking Space Total
|
6 |
|
Rental Equipment Type
|
None |
|
Structure
|
Deck, Patio(s), Shed |
|
View Type
|
Valley View |
Building
|
Bathroom Total
|
3 |
|
Bedrooms Above Ground
|
3 |
|
Bedrooms Total
|
3 |
|
Age
|
16 To 30 Years |
|
Amenities
|
Fireplace(s) |
|
Appliances
|
Garage Door Opener Remote(s), Water Heater, Dishwasher, Dryer, Stove, Washer, Refrigerator |
|
Construction Style Attachment
|
Detached |
|
Construction Style Split Level
|
Backsplit |
|
Cooling Type
|
Central Air Conditioning |
|
Exterior Finish
|
Brick |
|
Fire Protection
|
Alarm System, Smoke Detectors |
|
Fireplace Present
|
Yes |
|
Fireplace Total
|
1 |
|
Fireplace Type
|
Free Standing Metal |
|
Flooring Type
|
Hardwood, Ceramic |
|
Foundation Type
|
Concrete |
|
Heating Fuel
|
Natural Gas |
|
Heating Type
|
Forced Air |
|
Size Interior
|
1,100 - 1,500 Ft2 |
|
Type
|
House |
|
Utility Water
|
Municipal Water |
Parking
|
Attached Garage
|
|
|
Garage
|
|
|
Inside Entry
|
|
Land
|
Acreage
|
No |
|
Land Amenities
|
Park |
|
Landscape Features
|
Landscaped |
|
Sewer
|
Sanitary Sewer |
|
Size Depth
|
345 Ft ,1 In |
|
Size Frontage
|
60 Ft ,1 In |
|
Size Irregular
|
60.1 X 345.1 Ft |
|
Size Total Text
|
60.1 X 345.1 Ft |
Rooms
| Level |
Type |
Length |
Width |
Dimensions |
|
Second Level |
Primary Bedroom |
4.22 m |
3.65 m |
4.22 m x 3.65 m |
|
Second Level |
Bedroom 2 |
3.2 m |
3.07 m |
3.2 m x 3.07 m |
|
Second Level |
Bedroom 3 |
3.51 m |
2.92 m |
3.51 m x 2.92 m |
|
Second Level |
Bedroom 4 |
2.32 m |
1.88 m |
2.32 m x 1.88 m |
|
Basement |
Utility Room |
3.15 m |
1.3 m |
3.15 m x 1.3 m |
|
Basement |
Laundry Room |
5.62 m |
3.54 m |
5.62 m x 3.54 m |
|
Lower Level |
Family Room |
8.43 m |
6.81 m |
8.43 m x 6.81 m |
|
Main Level |
Great Room |
4.39 m |
3.99 m |
4.39 m x 3.99 m |
|
Main Level |
Dining Room |
3.25 m |
5.32 m |
3.25 m x 5.32 m |
|
Main Level |
Kitchen |
3.68 m |
3.68 m |
3.68 m x 3.68 m |
|
Main Level |
Foyer |
5.11 m |
1.75 m |
5.11 m x 1.75 m |
https://www.realtor.ca/real-estate/28901402/26-symphony-court-central-elgin-lynhurst-lynhurst

