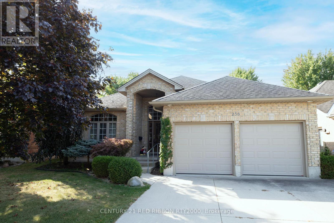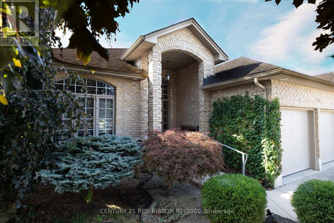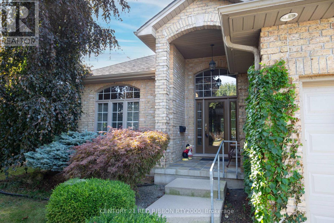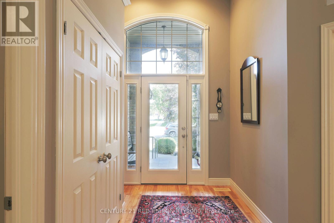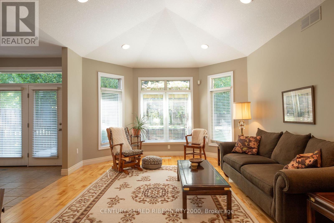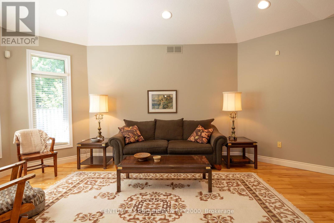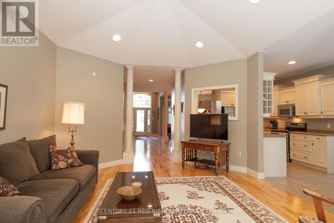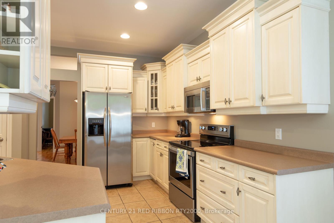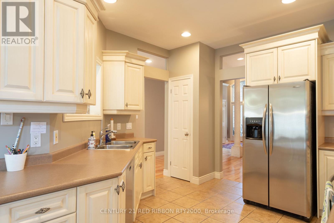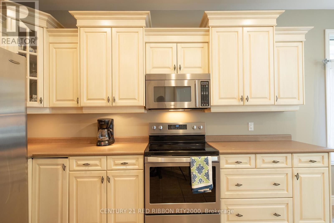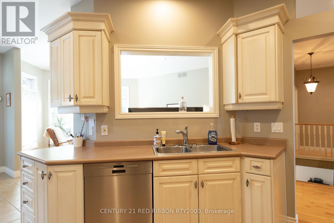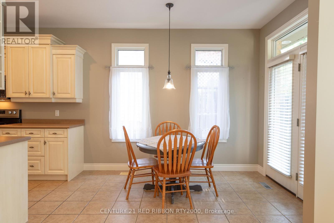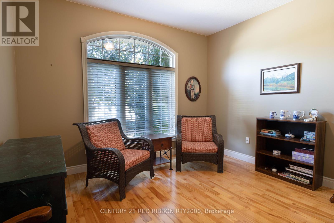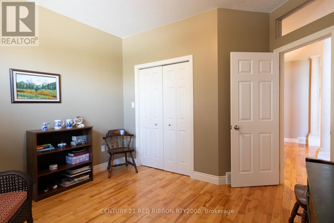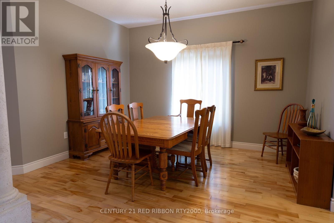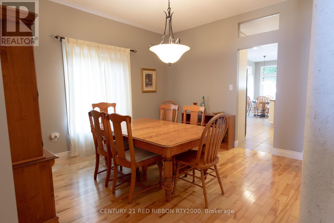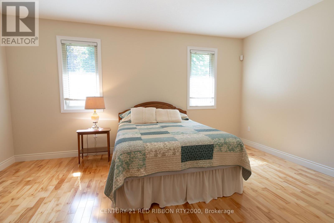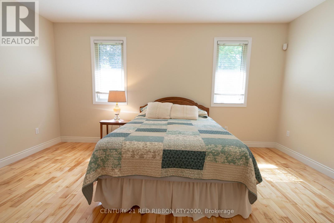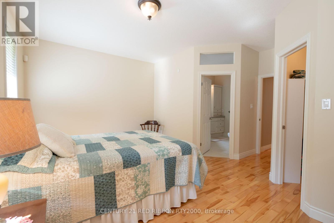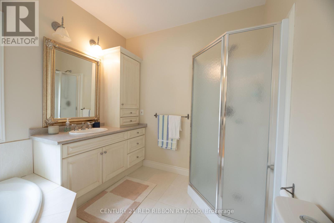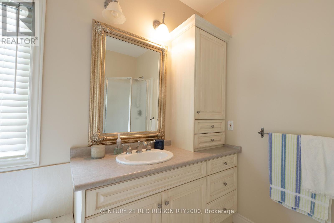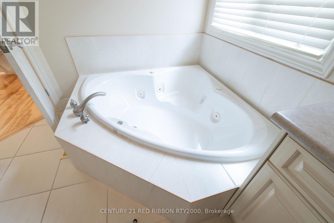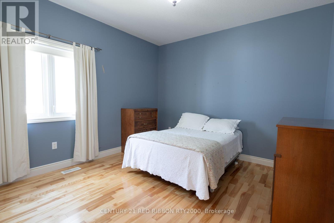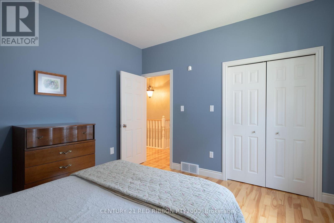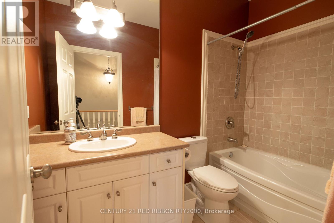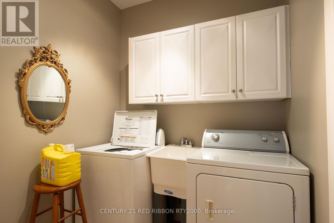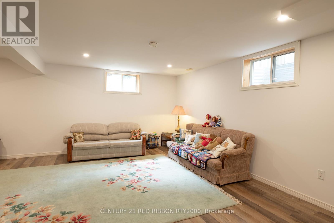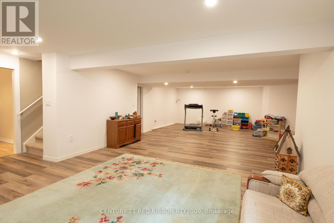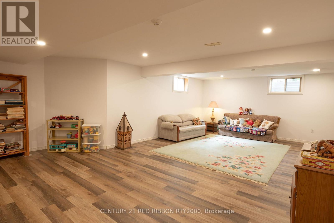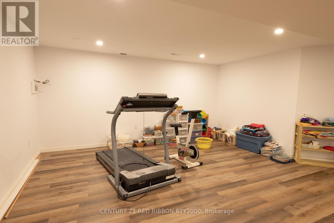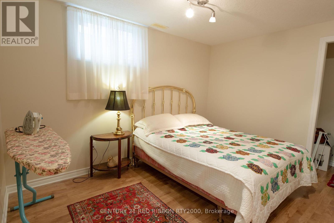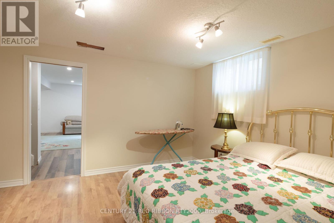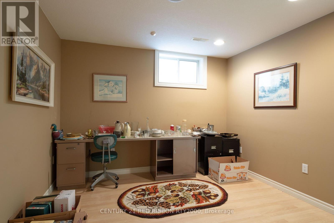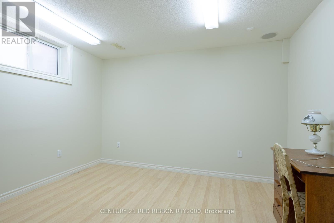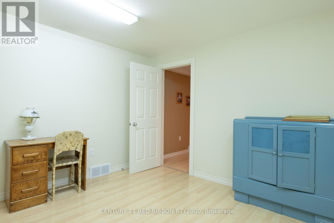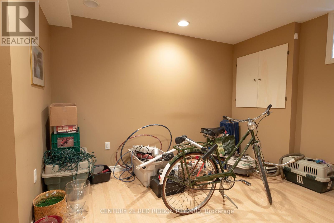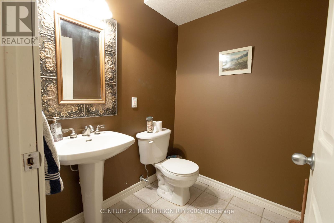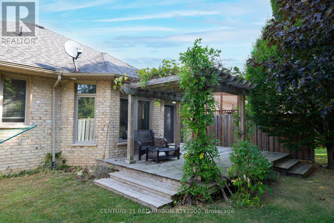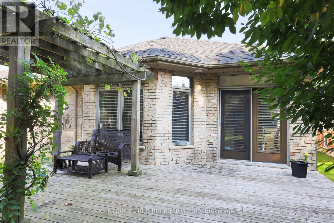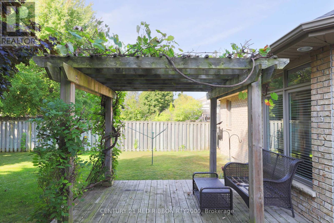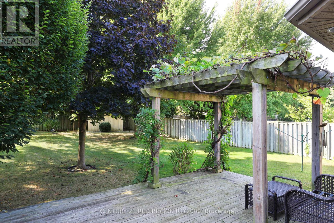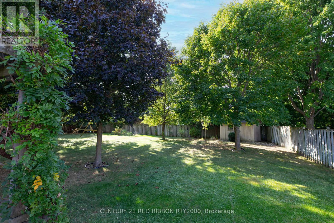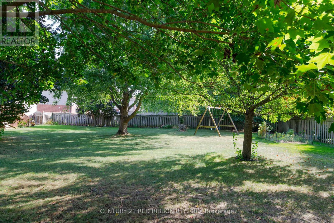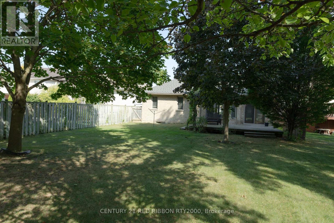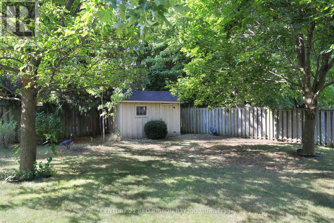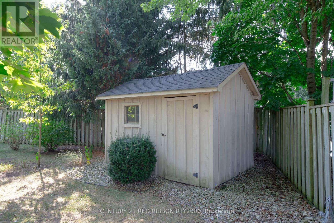6 Bedroom
3 Bathroom
1,500 - 2,000 ft2
Bungalow
Central Air Conditioning
Forced Air
Landscaped
$699,900
CHECK OUT THIS BEAUTY! Here is your chance to own this stunning 3+3 bedroom all-brick bungalow, boasting an impressive 1,829 square feet on the main level and a finished basement, perfectly situated on a 170-foot deep lot in the desirable north end of town. This picturesque property is conveniently located near the conservation area, scenic Rotary walking trails with easy access to Highway 402, making it ideal for both nature lovers and commuters alike. As you step inside, you'll be greeted by elegant hardwood floors that flow throughout the main level, creating a warm and inviting atmosphere. The bright living room is the perfect spot to relax or entertain guests. Adjacent to the living room is a spacious eating area and a well-equipped kitchen, complete with included appliances. The main level also boasts a formal dining room, three generously sized bedrooms, including a primary suite that offers a walk-in closet and a nice four-piece ensuite bathroom, featuring a soaker tub and a corner shower. Additionally, a conveniently placed full four-piece bathroom and a laundry area round out this level. Descending to the lower level, you'll discover an expansive family room that is perfect for gatherings, along with two sizable bedrooms connected by an office space, a 6th bedroom and a 2-piece bath with the potential for a shower installation. Notably, this home offers in-law suite/home business or second unit capabilities with a separate entrance leading down to the basement from the garage. Outside, the property shines with lovely landscaping, an irrigation system at the front with water supplied by a sand point. Enjoy summer days on the nice deck while taking advantage of the deep backyard, complemented by a storage shed. Complete with a new furnace and air conditioning system in '23, central vacuum and a double car garage. With its fantastic location and exceptional features, this home is a must-see for anyone seeking comfort and convenience in a wonderful community. (id:28006)
Property Details
|
MLS® Number
|
X12421640 |
|
Property Type
|
Single Family |
|
Community Name
|
NE |
|
Amenities Near By
|
Schools |
|
Equipment Type
|
Water Heater - Gas, Water Heater |
|
Features
|
Flat Site, Conservation/green Belt |
|
Parking Space Total
|
6 |
|
Rental Equipment Type
|
Water Heater - Gas, Water Heater |
|
Structure
|
Porch, Shed |
Building
|
Bathroom Total
|
3 |
|
Bedrooms Above Ground
|
3 |
|
Bedrooms Below Ground
|
3 |
|
Bedrooms Total
|
6 |
|
Age
|
16 To 30 Years |
|
Appliances
|
Garage Door Opener Remote(s), Central Vacuum, Water Meter, Dishwasher, Dryer, Microwave, Stove, Washer, Refrigerator |
|
Architectural Style
|
Bungalow |
|
Basement Development
|
Finished |
|
Basement Type
|
Full (finished) |
|
Construction Style Attachment
|
Detached |
|
Cooling Type
|
Central Air Conditioning |
|
Exterior Finish
|
Brick |
|
Fire Protection
|
Smoke Detectors |
|
Foundation Type
|
Poured Concrete |
|
Half Bath Total
|
1 |
|
Heating Fuel
|
Natural Gas |
|
Heating Type
|
Forced Air |
|
Stories Total
|
1 |
|
Size Interior
|
1,500 - 2,000 Ft2 |
|
Type
|
House |
|
Utility Water
|
Municipal Water |
Parking
Land
|
Acreage
|
No |
|
Fence Type
|
Partially Fenced |
|
Land Amenities
|
Schools |
|
Landscape Features
|
Landscaped |
|
Sewer
|
Sanitary Sewer |
|
Size Depth
|
171 Ft ,9 In |
|
Size Frontage
|
49 Ft ,3 In |
|
Size Irregular
|
49.3 X 171.8 Ft |
|
Size Total Text
|
49.3 X 171.8 Ft|under 1/2 Acre |
|
Zoning Description
|
R1 |
Rooms
| Level |
Type |
Length |
Width |
Dimensions |
|
Basement |
Bedroom |
3.38 m |
3.51 m |
3.38 m x 3.51 m |
|
Lower Level |
Bedroom |
3.39 m |
3.6 m |
3.39 m x 3.6 m |
|
Lower Level |
Office |
3.59 m |
3.24 m |
3.59 m x 3.24 m |
|
Lower Level |
Family Room |
11.84 m |
6 m |
11.84 m x 6 m |
|
Lower Level |
Bedroom |
3.63 m |
3.79 m |
3.63 m x 3.79 m |
|
Lower Level |
Bedroom |
3.01 m |
3.6 m |
3.01 m x 3.6 m |
|
Main Level |
Kitchen |
3.66 m |
3.7 m |
3.66 m x 3.7 m |
|
Main Level |
Eating Area |
2.43 m |
3.42 m |
2.43 m x 3.42 m |
|
Main Level |
Living Room |
4.24 m |
6 m |
4.24 m x 6 m |
|
Main Level |
Dining Room |
3.84 m |
3.72 m |
3.84 m x 3.72 m |
|
Main Level |
Bedroom |
3.88 m |
3.63 m |
3.88 m x 3.63 m |
|
Main Level |
Primary Bedroom |
5.01 m |
5.13 m |
5.01 m x 5.13 m |
Utilities
|
Electricity
|
Installed |
|
Sewer
|
Installed |
https://www.realtor.ca/real-estate/28901404/258-deruiter-drive-strathroy-caradoc-ne-ne

