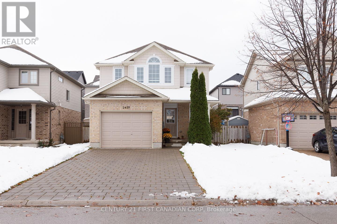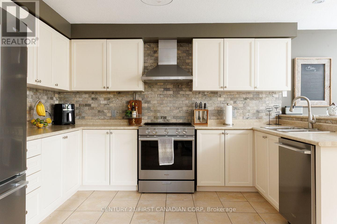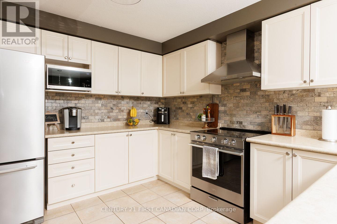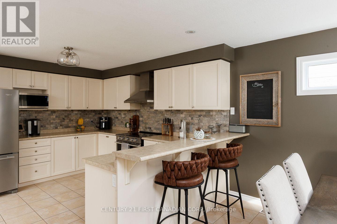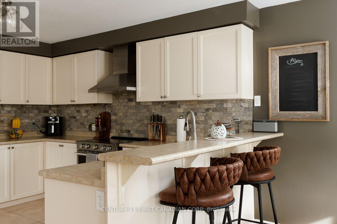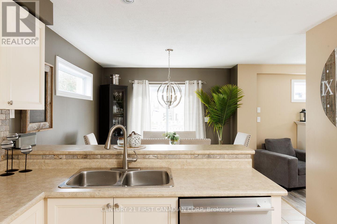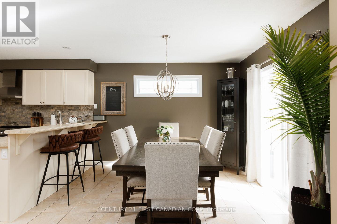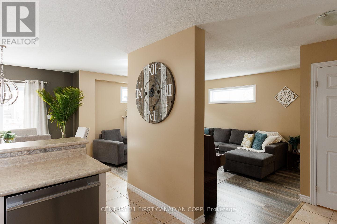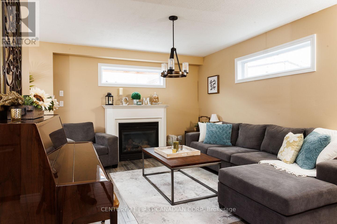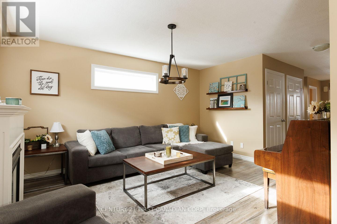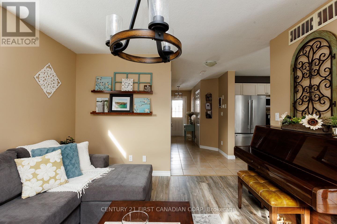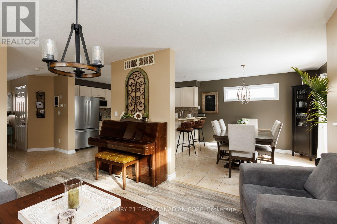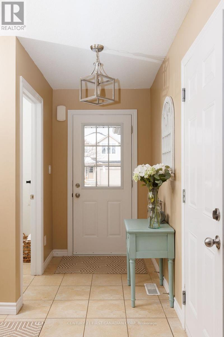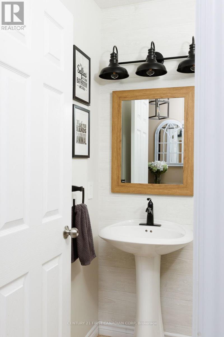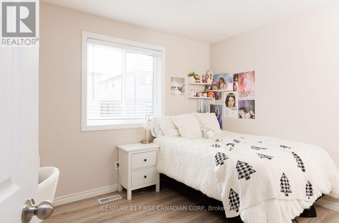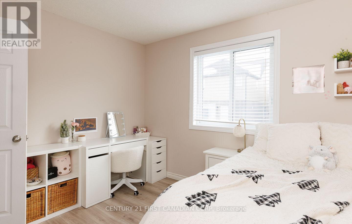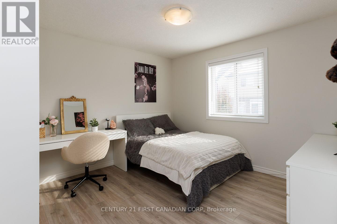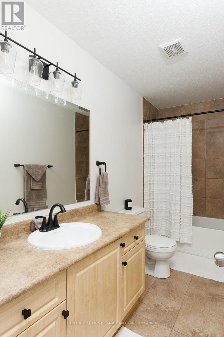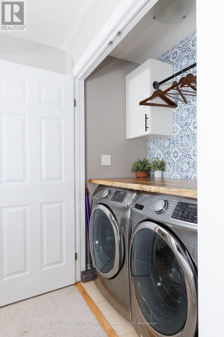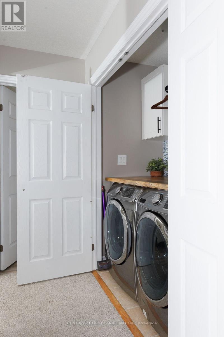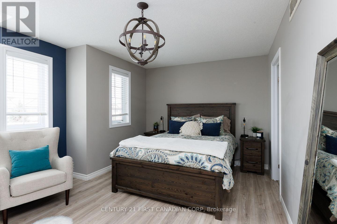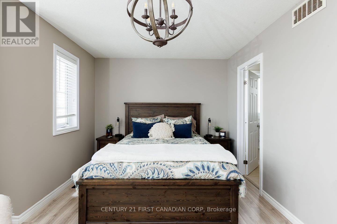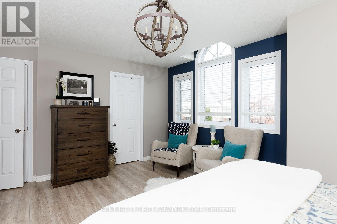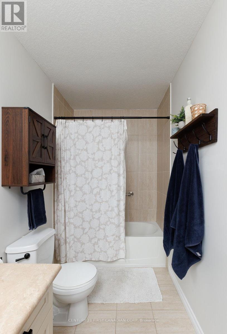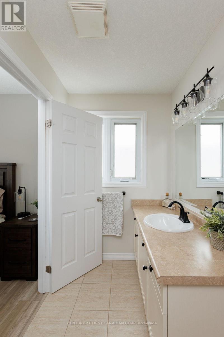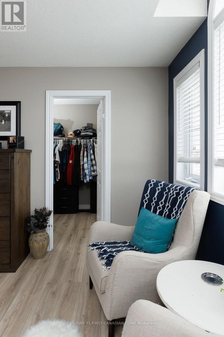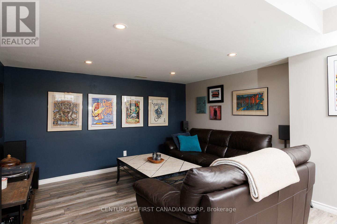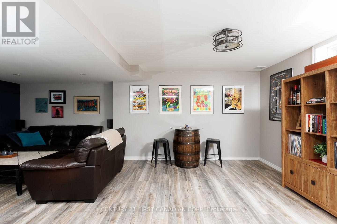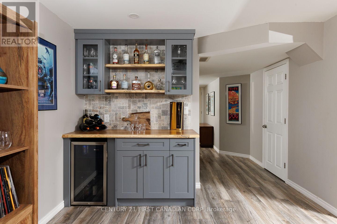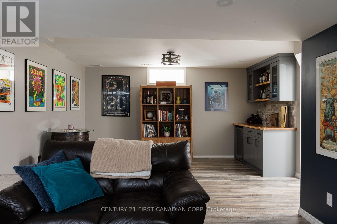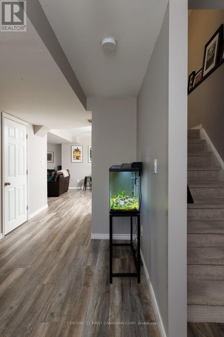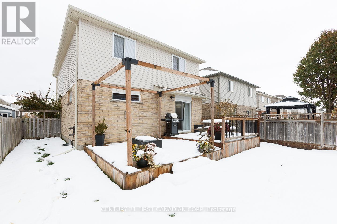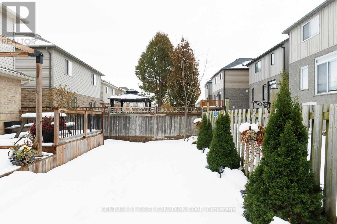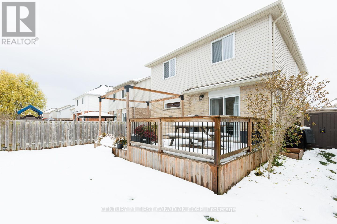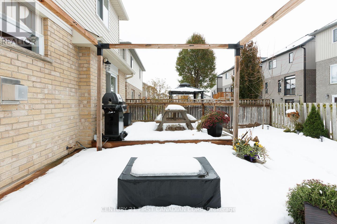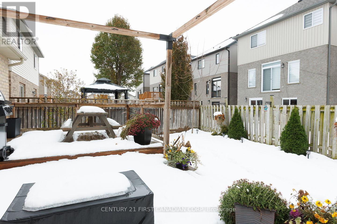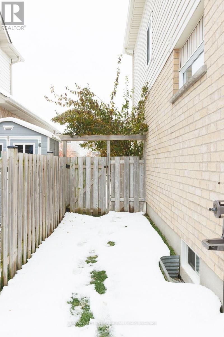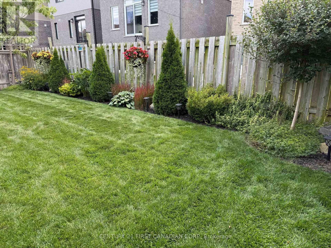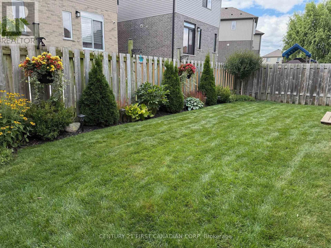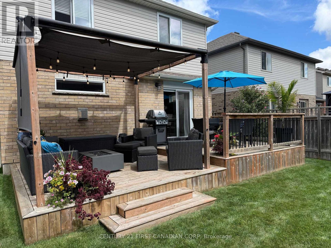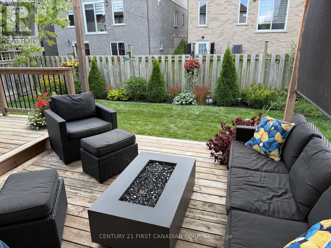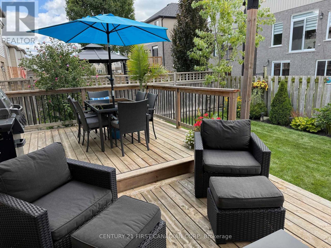2459 Asima Drive London South, Ontario N6M 0B3
$699,900
Welcome to 2459 Asima Drive-an updated, stylish 3-bedroom home in sought-after Summerside. The open-concept main floor features a cozy gas fireplace in the family room and a kitchen with abundant counter space and a breakfast bar, flowing into the dining room. For added convenience, there's a 2-piece bathroom and inside entry to the garage. Upstairs, you'll love the spacious primary retreat, which offers a 4-piece ensuite, a walk-in closet, and an additional closet. Two generously sized bedrooms, a second 4-piece bathroom, and convenient second-floor laundry with a beautiful live-edge countertop complete the level. The finished basement showcases gorgeous built-in cabinetry-ideal for a media room, office, or play space-plus a utility room and a cold room for extra storage. Off the dining room, step out to a fully fenced backyard with a deck, perfect for entertaining. Prime location close to Hwy 401, Victoria Hospital, schools, parks, and more. Move in Ready and beautifully appointed- This is one you don't want to miss! (id:28006)
Open House
This property has open houses!
2:00 pm
Ends at:4:00 pm
2:00 pm
Ends at:4:00 pm
Property Details
| MLS® Number | X12540524 |
| Property Type | Single Family |
| Community Name | South U |
| Amenities Near By | Hospital, Park, Schools |
| Community Features | Community Centre |
| Equipment Type | Water Heater |
| Parking Space Total | 5 |
| Rental Equipment Type | Water Heater |
| Structure | Deck, Shed |
Building
| Bathroom Total | 3 |
| Bedrooms Above Ground | 3 |
| Bedrooms Total | 3 |
| Age | 6 To 15 Years |
| Amenities | Fireplace(s) |
| Appliances | Garage Door Opener Remote(s), Dishwasher, Dryer, Stove, Washer, Refrigerator |
| Basement Development | Finished |
| Basement Type | N/a (finished) |
| Construction Style Attachment | Detached |
| Cooling Type | Central Air Conditioning |
| Exterior Finish | Brick, Vinyl Siding |
| Fireplace Present | Yes |
| Fireplace Total | 1 |
| Foundation Type | Poured Concrete |
| Half Bath Total | 1 |
| Heating Fuel | Natural Gas |
| Heating Type | Forced Air |
| Stories Total | 2 |
| Size Interior | 1,500 - 2,000 Ft2 |
| Type | House |
| Utility Water | Municipal Water |
Parking
| Garage |
Land
| Acreage | No |
| Fence Type | Fully Fenced |
| Land Amenities | Hospital, Park, Schools |
| Sewer | Sanitary Sewer |
| Size Depth | 93 Ft ,6 In |
| Size Frontage | 38 Ft ,3 In |
| Size Irregular | 38.3 X 93.5 Ft |
| Size Total Text | 38.3 X 93.5 Ft|under 1/2 Acre |
| Zoning Description | R1-3 |
Rooms
| Level | Type | Length | Width | Dimensions |
|---|---|---|---|---|
| Second Level | Primary Bedroom | 5.09 m | 3.6 m | 5.09 m x 3.6 m |
| Second Level | Bathroom | 3.57 m | 1.25 m | 3.57 m x 1.25 m |
| Second Level | Bedroom | 3.35 m | 3.44 m | 3.35 m x 3.44 m |
| Second Level | Bedroom | 3.57 m | 3.78 m | 3.57 m x 3.78 m |
| Third Level | Bathroom | 3.57 m | 1.25 m | 3.57 m x 1.25 m |
| Lower Level | Living Room | 6.64 m | 4.48 m | 6.64 m x 4.48 m |
| Lower Level | Utility Room | 3.08 m | 2.87 m | 3.08 m x 2.87 m |
| Main Level | Family Room | 3.5 m | 2.44 m | 3.5 m x 2.44 m |
| Main Level | Kitchen | 4.02 m | 3.2 m | 4.02 m x 3.2 m |
| Main Level | Dining Room | 3.05 m | 3.2 m | 3.05 m x 3.2 m |
| Main Level | Bathroom | 1.49 m | 1.55 m | 1.49 m x 1.55 m |
https://www.realtor.ca/real-estate/29098652/2459-asima-drive-london-south-south-u-south-u
Contact Us
Contact us for more information

