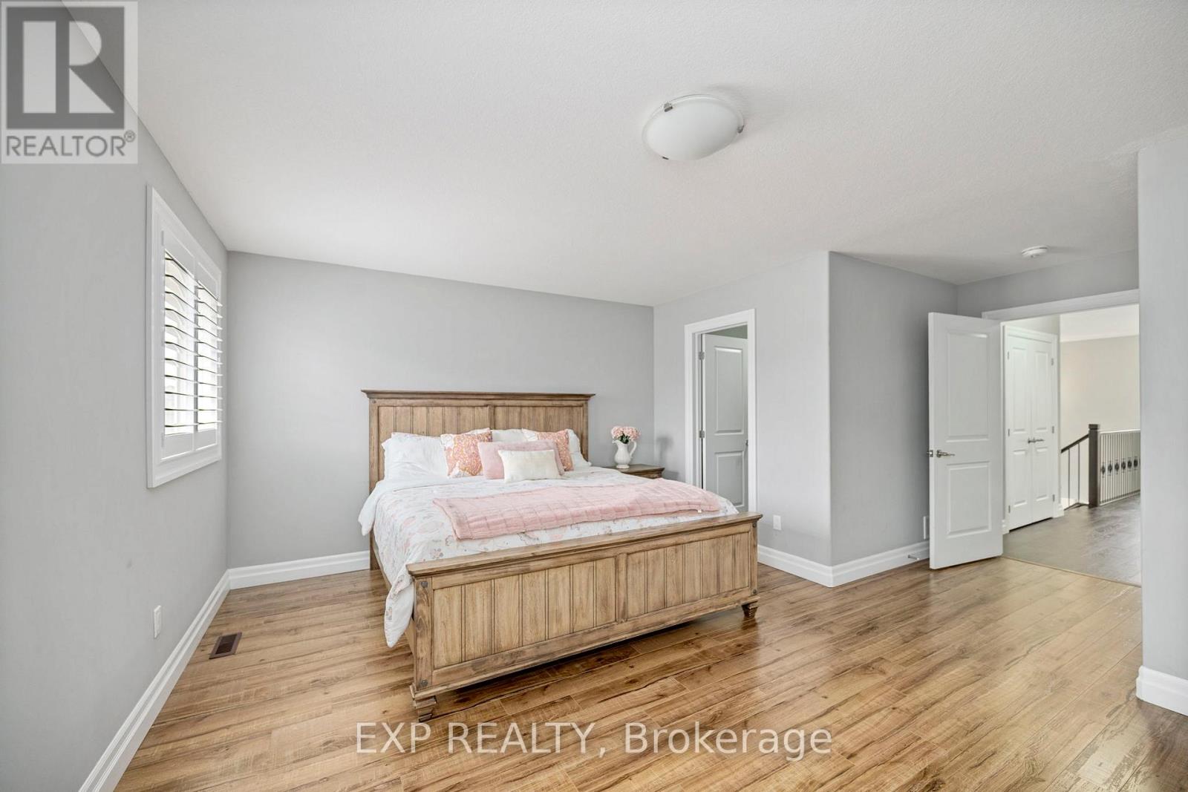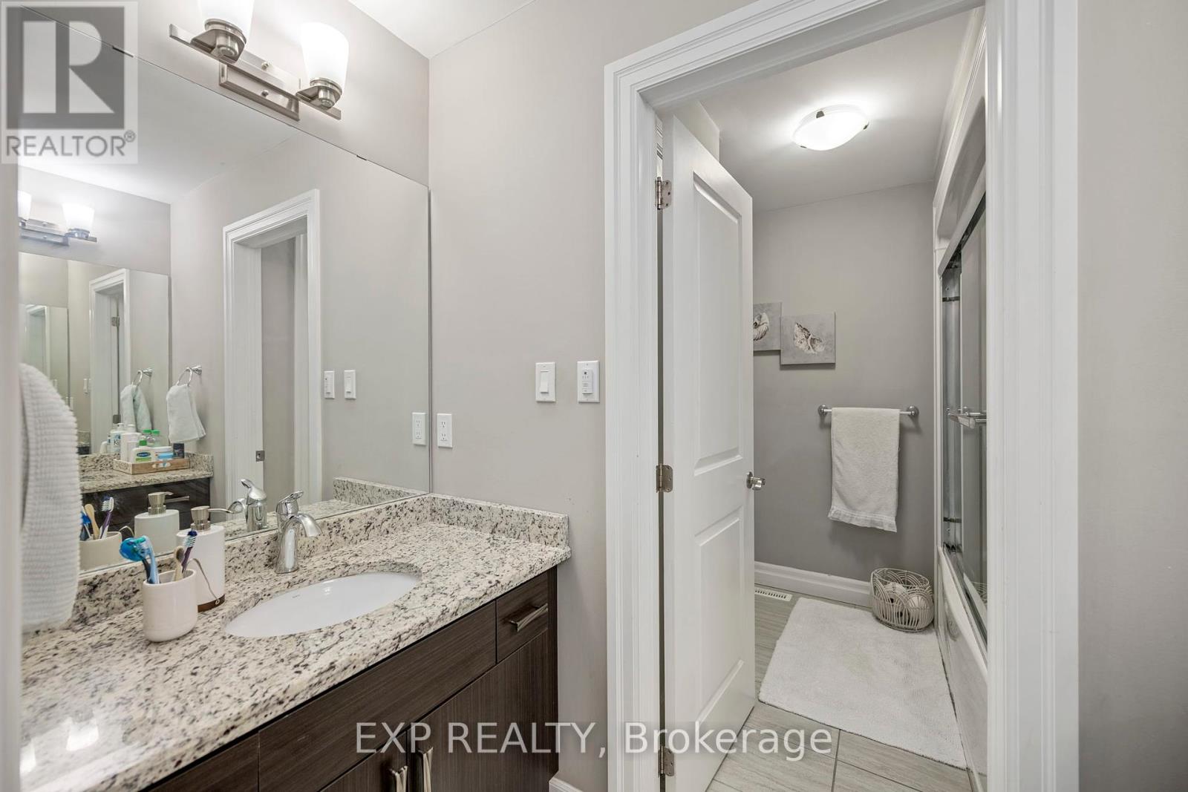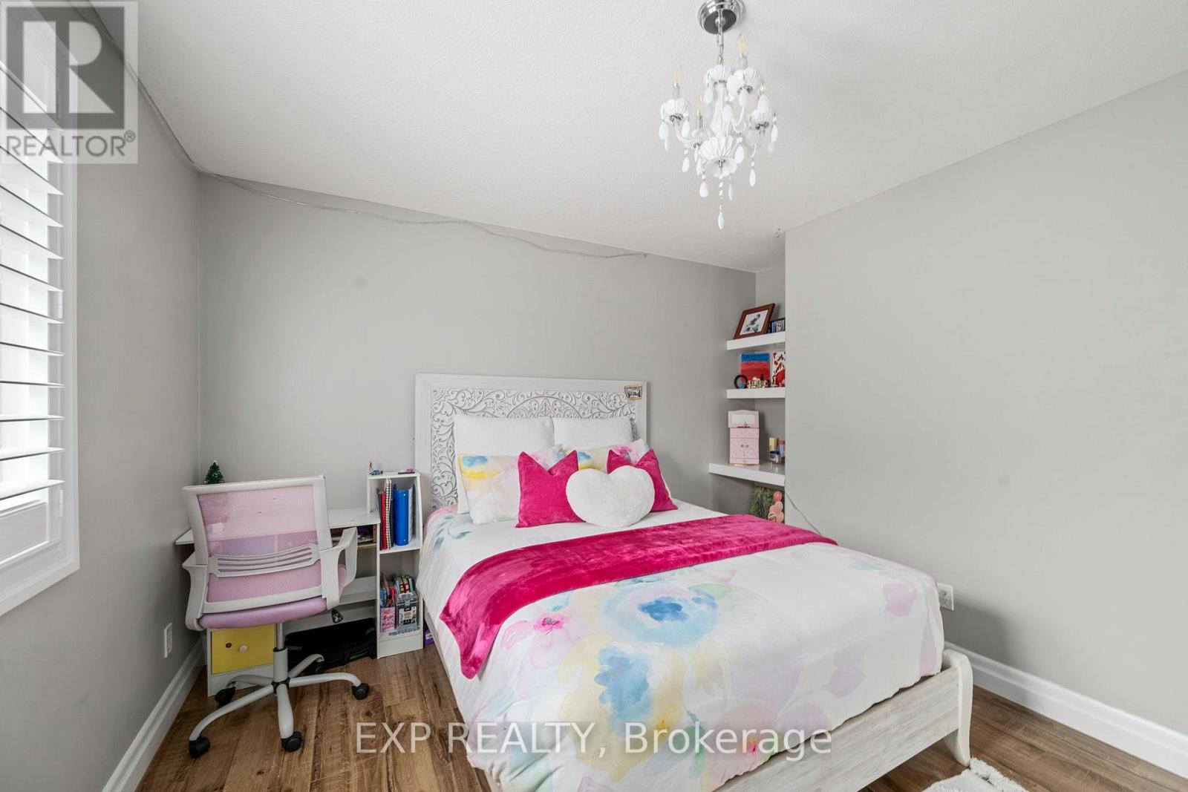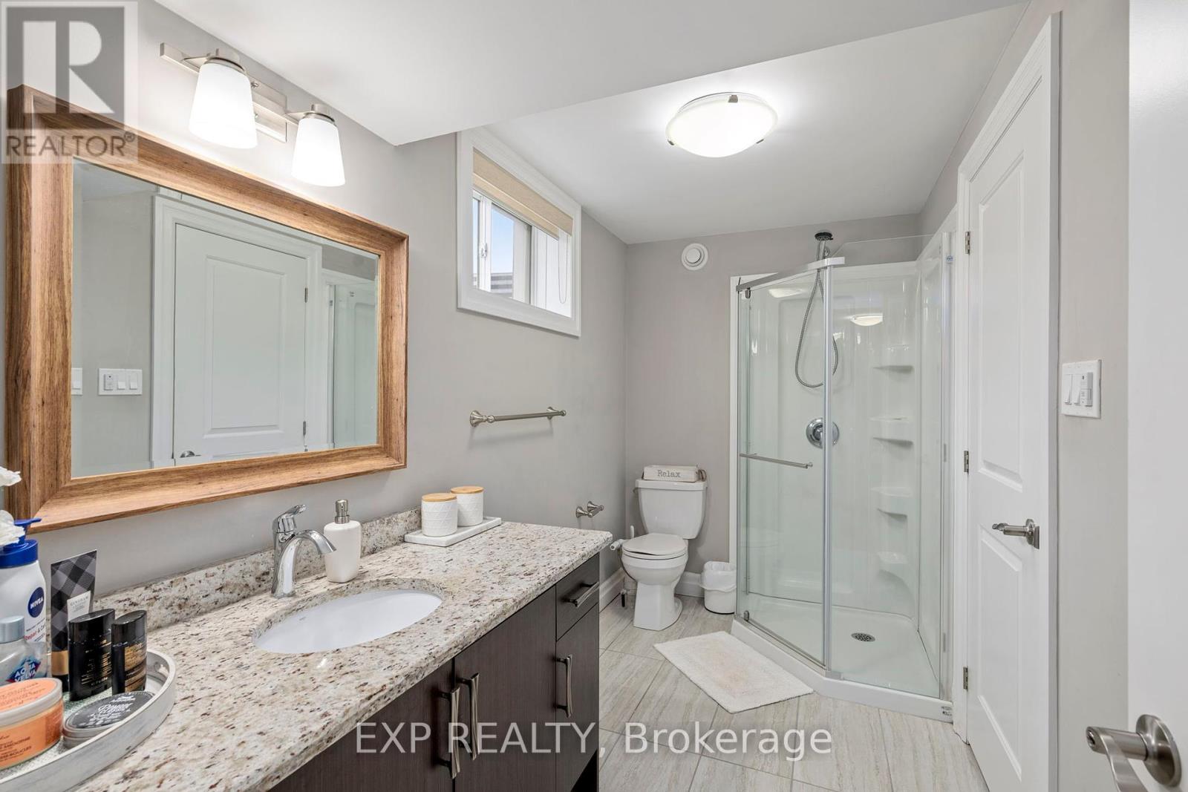5 Bedroom
4 Bathroom
3,000 - 3,500 ft2
Fireplace
Central Air Conditioning, Ventilation System
Forced Air
$999,999
This stunning 4+1 bedroom, 3.5 bathroom home built by Richfield Custom Homes sits on a premium corner lot in a prime location just minutes from shopping, the highway, and a fantastic sports park! Thoughtfully upgraded throughout, this home offers 9-foot ceilings, oversized windows, engineered hardwood, and tile flooring on the main level.The spacious open-concept living area is warm and inviting, featuring a gas fireplace and a chefs kitchen with granite countertops, upgraded cabinetry, and a large walk-in pantry. A bonus room off the foyer provides the perfect space for a home office, sitting room, or formal dining area. The mudroom off the garage adds extra convenience for busy families.Upstairs, the primary suite is a private retreat with a walk-in closet and a spa-like ensuite featuring a freestanding tub, walk-in shower, and double vanity. Three additional spacious bedrooms offer flexibility for family and guests, while the main bathroom includes a double vanity with a separate toilet and shower area for added convenience. Second-floor laundry makes daily chores a breeze!The fully finished basement expands your living space with a fifth bedroom, full bathroom, and a large rec room perfect for a home gym, playroom, or media space.Step outside to the fully fenced backyard, where a deck off the dining area makes summer entertaining effortless. The sellers will truly miss their spacious kitchen, walk-in pantry, and luxurious primary suite. (id:28006)
Open House
This property has open houses!
Starts at:
2:00 pm
Ends at:
4:00 pm
Property Details
|
MLS® Number
|
X12054690 |
|
Property Type
|
Single Family |
|
Community Name
|
South U |
|
Amenities Near By
|
Park |
|
Equipment Type
|
Water Heater |
|
Features
|
Wooded Area, Flat Site, Sump Pump |
|
Parking Space Total
|
4 |
|
Rental Equipment Type
|
Water Heater |
Building
|
Bathroom Total
|
4 |
|
Bedrooms Above Ground
|
4 |
|
Bedrooms Below Ground
|
1 |
|
Bedrooms Total
|
5 |
|
Age
|
6 To 15 Years |
|
Amenities
|
Fireplace(s) |
|
Appliances
|
Dishwasher, Dryer, Stove, Washer, Window Coverings, Refrigerator |
|
Basement Development
|
Finished |
|
Basement Type
|
Full (finished) |
|
Construction Style Attachment
|
Detached |
|
Cooling Type
|
Central Air Conditioning, Ventilation System |
|
Exterior Finish
|
Brick, Vinyl Siding |
|
Fire Protection
|
Smoke Detectors |
|
Fireplace Present
|
Yes |
|
Fireplace Total
|
1 |
|
Foundation Type
|
Poured Concrete |
|
Half Bath Total
|
1 |
|
Heating Fuel
|
Natural Gas |
|
Heating Type
|
Forced Air |
|
Stories Total
|
2 |
|
Size Interior
|
3,000 - 3,500 Ft2 |
|
Type
|
House |
|
Utility Water
|
Municipal Water |
Parking
Land
|
Acreage
|
No |
|
Land Amenities
|
Park |
|
Sewer
|
Sanitary Sewer |
|
Size Depth
|
108 Ft ,4 In |
|
Size Frontage
|
44 Ft ,3 In |
|
Size Irregular
|
44.3 X 108.4 Ft |
|
Size Total Text
|
44.3 X 108.4 Ft|under 1/2 Acre |
|
Surface Water
|
River/stream |
|
Zoning Description
|
R1-4(28) |
Rooms
| Level |
Type |
Length |
Width |
Dimensions |
|
Second Level |
Bedroom 4 |
3.15 m |
4.35 m |
3.15 m x 4.35 m |
|
Second Level |
Bathroom |
2.52 m |
1.93 m |
2.52 m x 1.93 m |
|
Second Level |
Laundry Room |
3.25 m |
1.71 m |
3.25 m x 1.71 m |
|
Second Level |
Primary Bedroom |
5.29 m |
5.89 m |
5.29 m x 5.89 m |
|
Second Level |
Bathroom |
3.85 m |
2.91 m |
3.85 m x 2.91 m |
|
Second Level |
Bedroom 2 |
3.85 m |
4.1 m |
3.85 m x 4.1 m |
|
Second Level |
Bedroom 3 |
2.93 m |
3.77 m |
2.93 m x 3.77 m |
|
Lower Level |
Recreational, Games Room |
5.79 m |
6.39 m |
5.79 m x 6.39 m |
|
Lower Level |
Bedroom 5 |
3.1 m |
4.42 m |
3.1 m x 4.42 m |
|
Lower Level |
Utility Room |
4.12 m |
2.59 m |
4.12 m x 2.59 m |
|
Lower Level |
Bathroom |
1.71 m |
3.47 m |
1.71 m x 3.47 m |
|
Lower Level |
Other |
2.97 m |
1.71 m |
2.97 m x 1.71 m |
|
Main Level |
Foyer |
2.58 m |
5.04 m |
2.58 m x 5.04 m |
|
Main Level |
Living Room |
3.25 m |
3.61 m |
3.25 m x 3.61 m |
|
Main Level |
Family Room |
4.97 m |
4.69 m |
4.97 m x 4.69 m |
|
Main Level |
Kitchen |
4.27 m |
3.62 m |
4.27 m x 3.62 m |
|
Main Level |
Dining Room |
4.27 m |
2.81 m |
4.27 m x 2.81 m |
|
Main Level |
Bathroom |
1.57 m |
1.63 m |
1.57 m x 1.63 m |
Utilities
|
Cable
|
Installed |
|
Sewer
|
Installed |
https://www.realtor.ca/real-estate/28103439/2452-leeds-crossing-crescent-london-south-south-u-south-u


















































